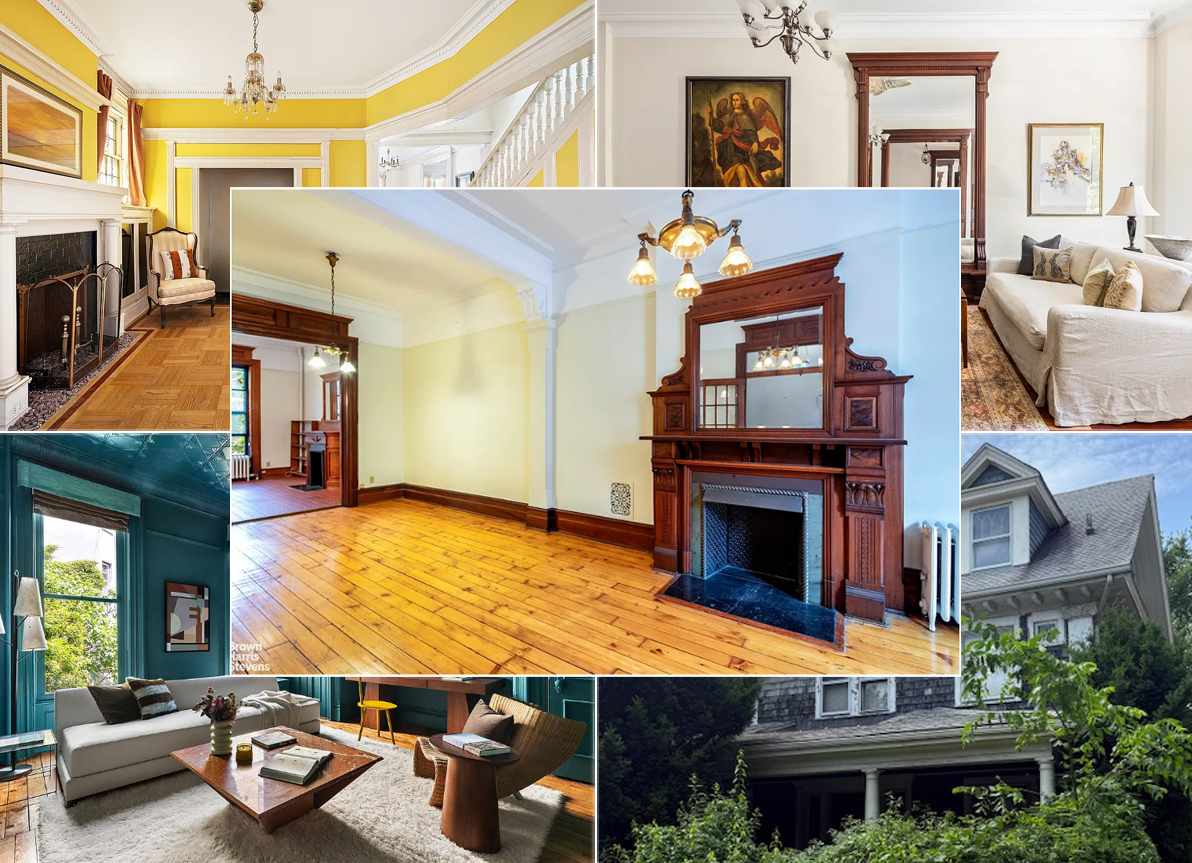Designer’s Wildly Tiled, Eclectically Styled Dream Pad Surprises in Brooklyn Heights
After more than 40 move-in-ready apartments failed to entice event designer David Stark and his husband — the performer and artist Migguel Anggelo — the pair finally settled on a 1,500-square-foot Brooklyn Heights apartment. The corner unit had great light and great views. But unlike its new owners, the home was bland and boring. So…

After more than 40 move-in-ready apartments failed to entice event designer David Stark and his husband — the performer and artist Migguel Anggelo — the pair finally settled on a 1,500-square-foot Brooklyn Heights apartment. The corner unit had great light and great views. But unlike its new owners, the home was bland and boring.
So Stark and Anggelo enlisted designer Jane Schulak — founder of design advocacy group Culture Lab Detroit — and the Red Hook-based creative studio MADE to transform the home into a showstopper.
The first thing: demo. Down came partition walls and out went the old “chopped up” layout of the place. The designers eliminated a second bedroom and reconfigured the kitchen to open up the space and give it a more loft-like feel.

A new glass wall divides the bedroom from the dining room and kitchen, letting light into the heart of the home. A grey geometric-patterned cement tile floor from Cuban Tropical Tile Co. runs throughout the space, uniting its distinct rooms.
Another theme to the home’s eclectic style is its artful combinations of old and new — classic Thonet chairs in the dining room sit beneath an angular light by Paul Loebach.

The kitchen features a central spalted-maple table and cabinets made of a recycled paper material named Richlite. Both the table and cabinets were designed and crafted by MADE.

In the living room, a commissioned set of hand-knit snake skins by artist Ruth Marshall hangs above a playful console table with shovels and rakes for legs.
The home’s dominant colors are muted and light, creating a sense of expansiveness and calm. The dark, contrasting foyer with its black linoleum wall serves as a transition zone between the hectic outside world and the light, calm interior of the home.

For more details and photos of the space, see the full story in New York Magazine.
[Source: NY Magazine | Photos: Claudia Uribe]
Related Stories
How Much Will My Home Renovation Cost, Anyway?
Revamping a Sunset Park Row House for a Clean, Modern Look
Architect Transforms Gowanus Parking Garage Into Garden-Topped Modernist Paradise
Email tips@brownstoner.com with further comments, questions or tips. Follow Brownstoner on Twitter and Instagram, and like us on Facebook.
[sc:daily-email-signup ]




75 Livingston has unobstructed South and West views — due to its unique location at the border of Brooklyn Heights. The map tells you all you need to know.
apartment is beautiful. Modern and smart mix. It’s stylish and creative, without trying too hard. Not surprised given David’s work.
linoleum is a great idea, plus glass wall and kitchen cabs. rest is fine, but not my style.
hello 1980s soho
“Best views in all Brooklyn”
you obviously haven’t been to say a 35 floor unit in one of the many new downtown towers.
75 Livingston (corner Court St) … Best views in all Brooklyn