The Insider: Stylist-Turned-Designer Creates Chic But Family-Friendly Interior in Boerum Hill
A top-drawer gut reno with stylish, creative interiors brings distinction to a three-story row house on a non-landmarked block in Boerum Hill.

A three-story row house gained an extra floor and a mansard roof in the hands of Dumbo-based CWB Architects, which gut-renovated the building for a couple with two tween-age kids. “It was in terrible, falling-down shape,” said architect Brendan Coburn of CWB. “It’s not in a landmarks district, but we treated it like a landmarks job,” down to re-created wood trim and plaster ceiling moldings that are very close to the 19th century originals.
The new top floor contains a master bedroom, master bath, closets and office space. The kids’ rooms are on the floor below, with a living room, kitchen and dining room on the parlor level. There’s a guest room at the front of the garden floor and a cozy hang-out/TV space with beamed ceilings at the rear.
At the helm during the interior design phase was Prospect Heights-based designer Katherine Hammond, who has been expanding her long experience as a stylist into residential design. She masterminded the color palette, picked furnishings in conjunction with the homeowners and selected tiles, light fixtures and other materials.
Hammond’s clients were “attracted to mid-century furniture, predominantly ’50s,” the designer said. “I wanted to bring in a ’60s-’70s vibe and explore a wider range and more whimsical mix, including some more obscure mid-century designers.” That was accomplished largely online, with many pieces coming from websites such as Etsy, Chairish, 1stdibs and eBay.
The homeowners wanted the parlor floor to be a sophisticated space for dinner parties and entertaining, with a separate downstairs zone primarily for the kids and their friends. Hammond created just that at the rear of the garden floor: “a fantastic den, very ’70s, with Moroccan rugs and a super-comfortable sectional in a dark color to hide spills.”
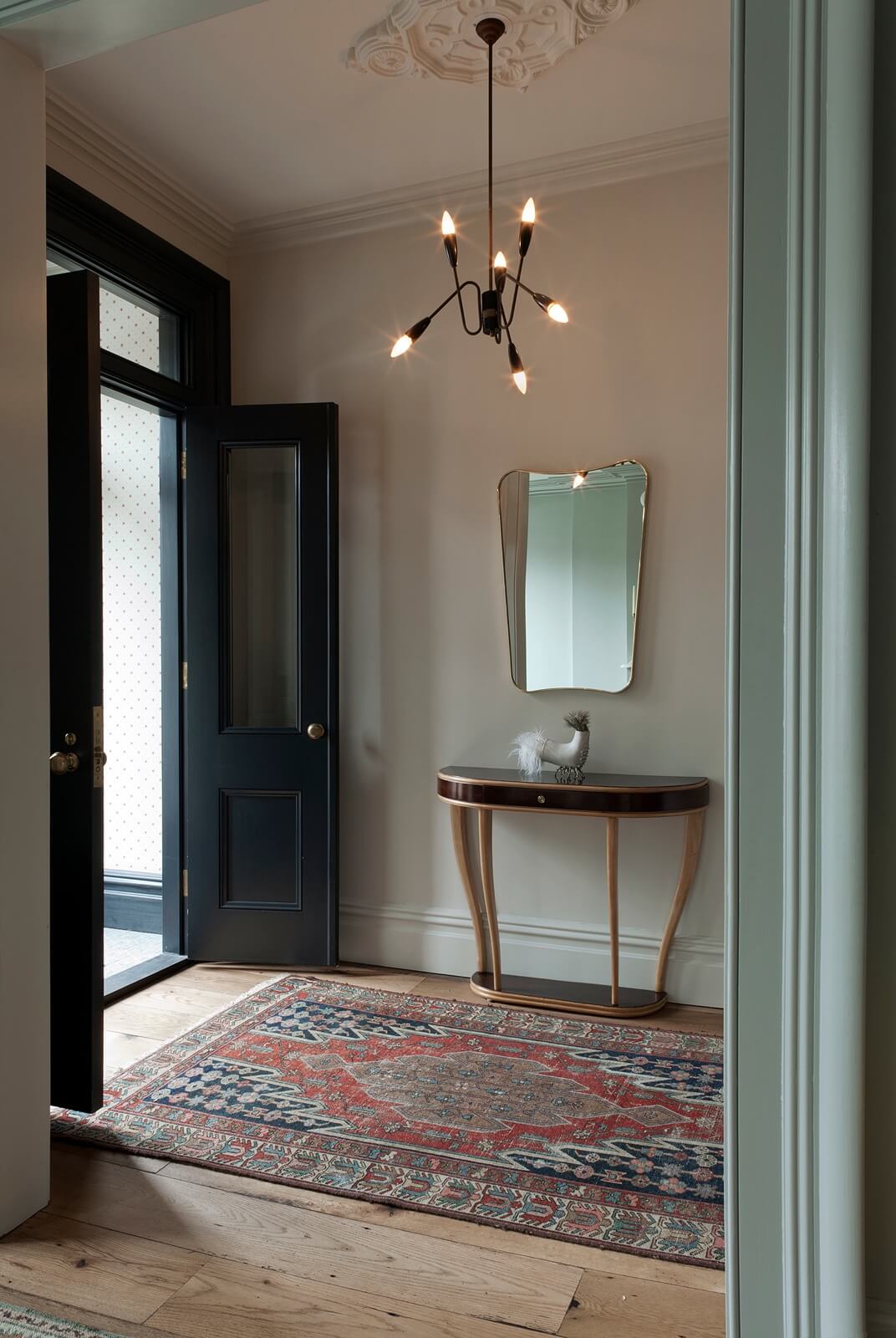
The scene is set for pared-down sophistication in the front entry, with a curvaceous Italian console table paired with a European mirror and 1960s spider lamp.
Pale wide plank floors with an oiled finish “make the house’s traditional bones feel more contemporary,” Hammond said.
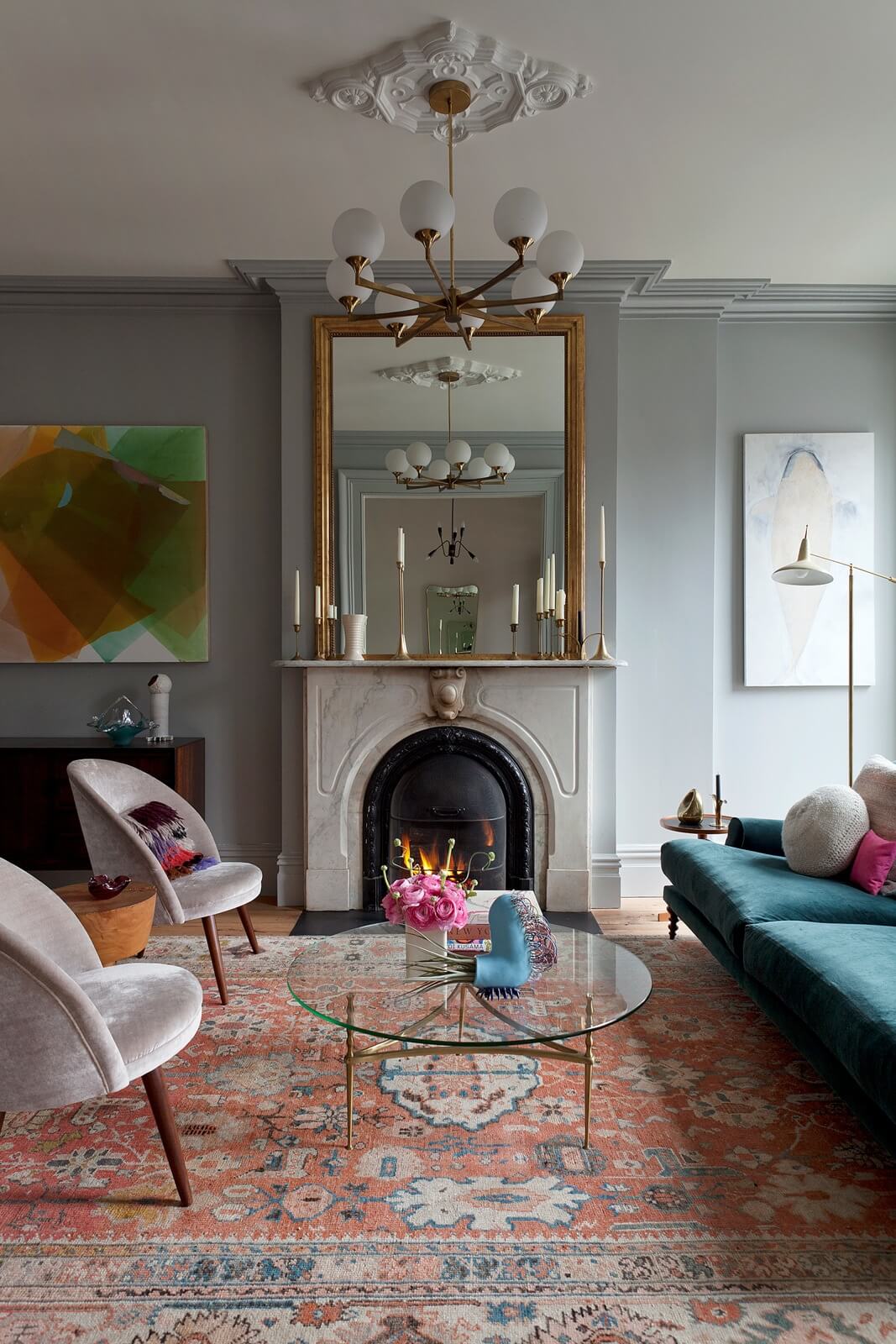
A contemporary emerald-green sofa, reupholstered chairs by Italian mid-century designer Ico Parisi, a glass coffee table found online and a 1950s chandelier furnish the front parlor.
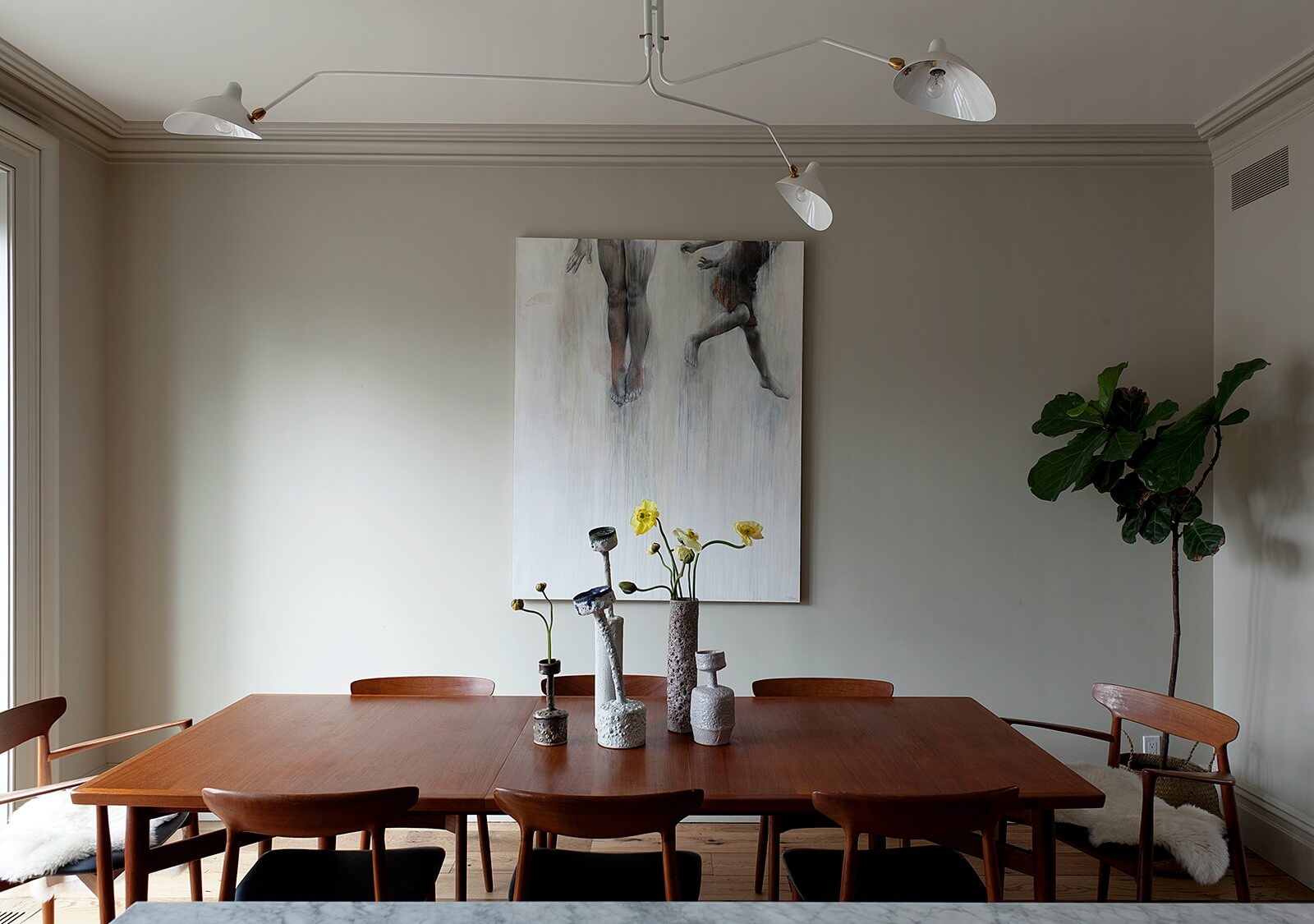
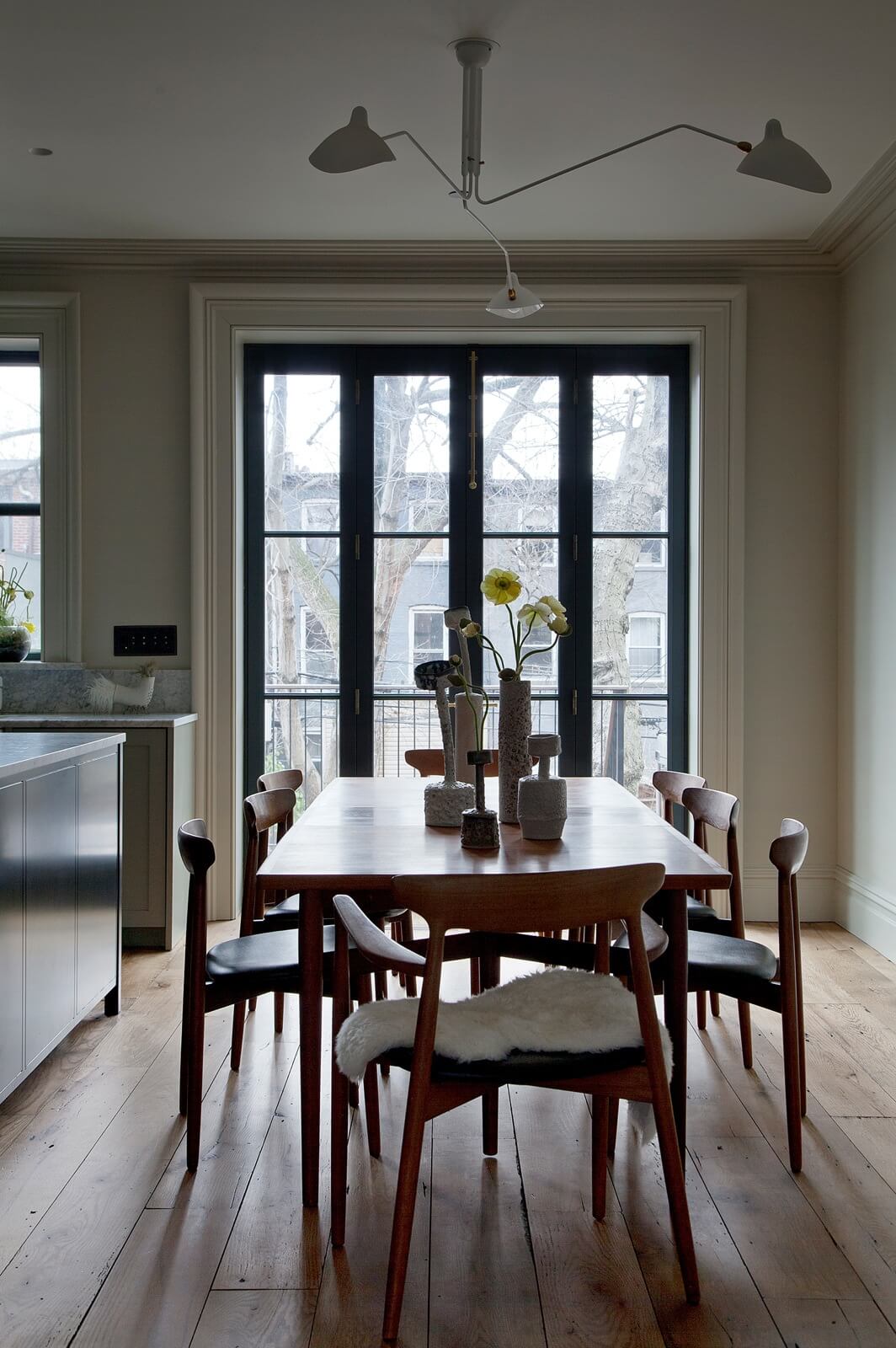
The simply appointed dining area includes Danish mid-century pieces — a table by Arne Vodder and 1960s teak chairs by Harry Ostergaard — and a Serge Mouille chandelier. A ceramics collection on display throughout the house includes pieces by Monty J and Mikel Durlam, both Brooklyn-based artists who have exhibited at Greenpoint Hill.
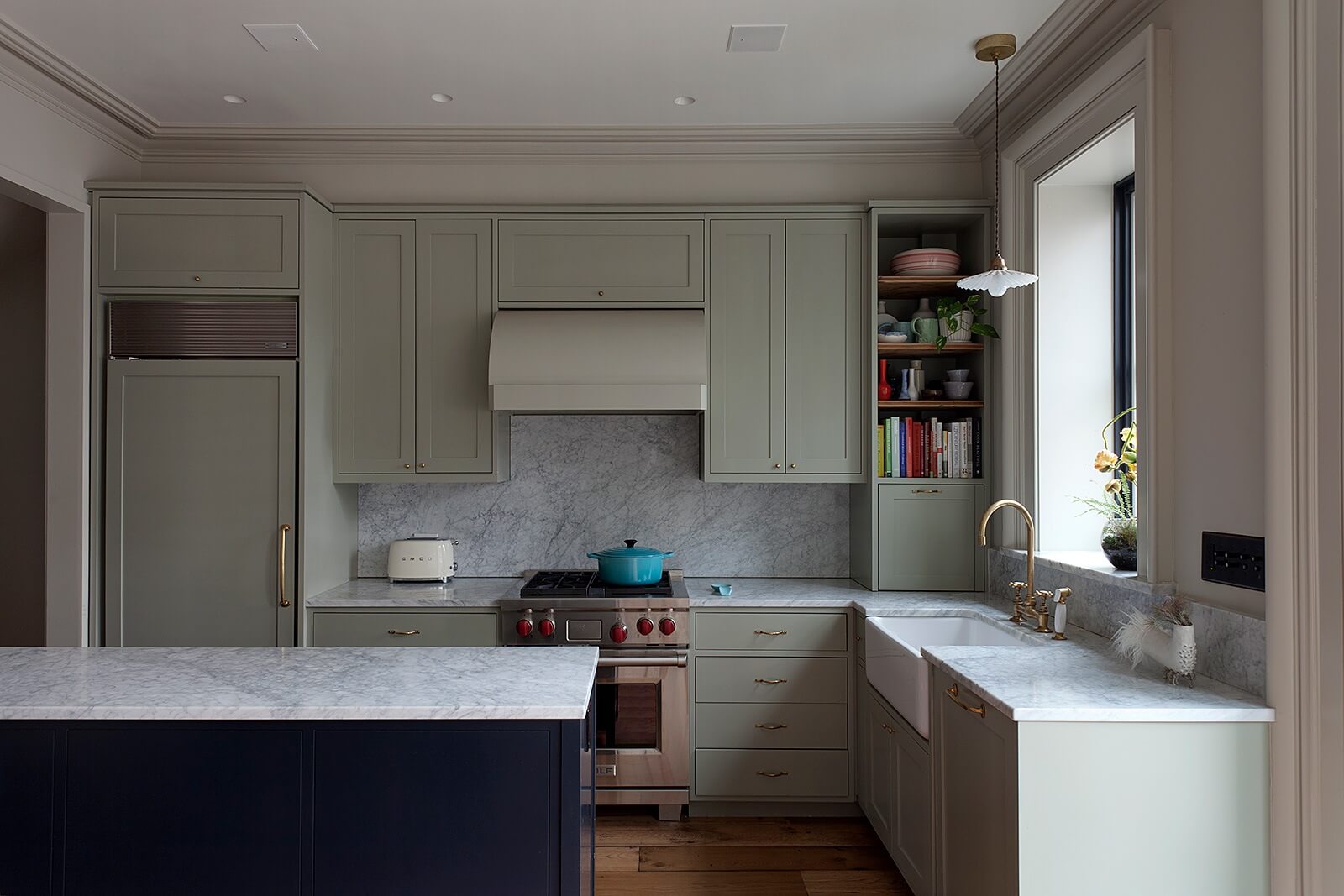
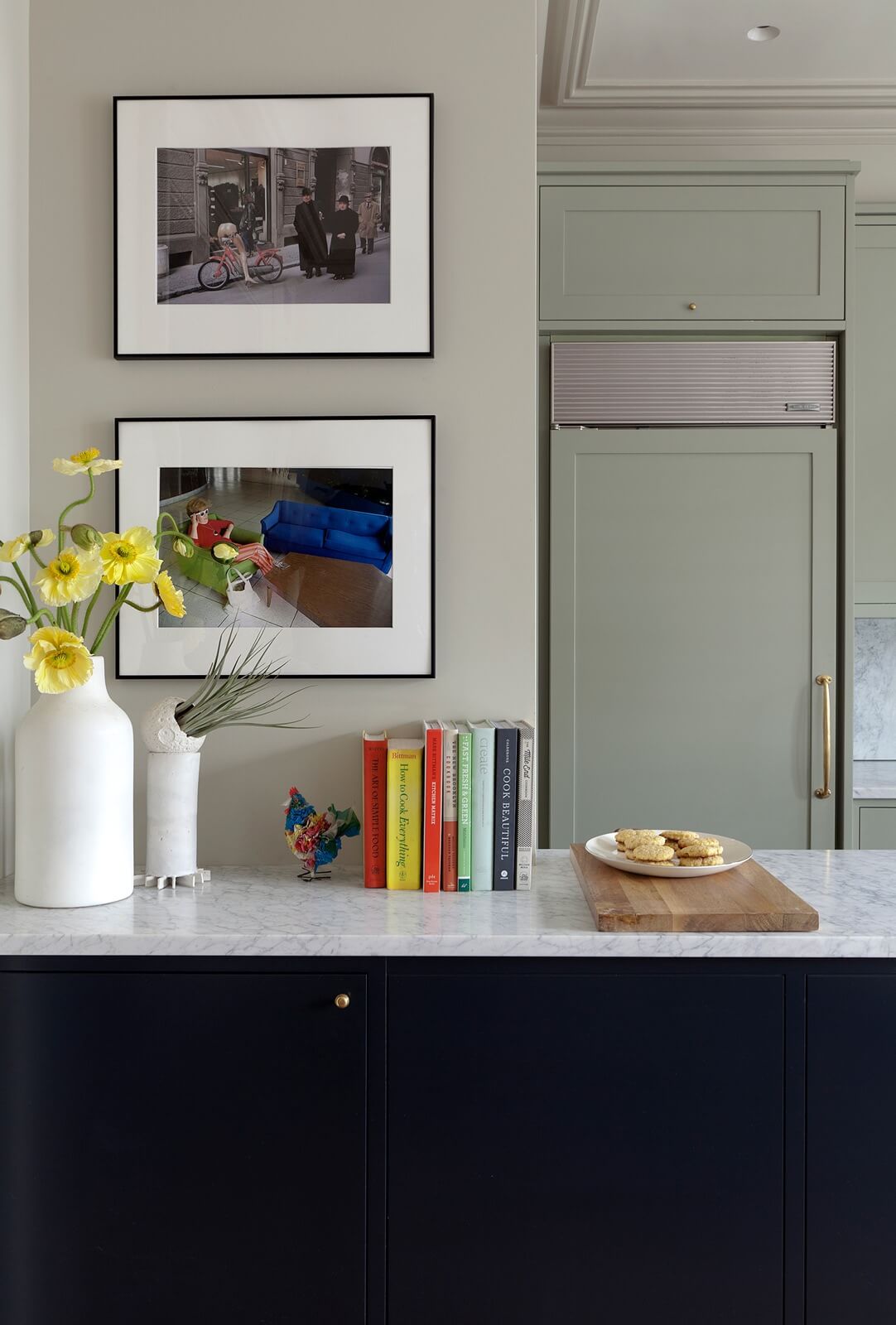
The custom cabinets in the kitchen, which has a farmhouse feel, were inspired by the British company Plain English and painted a pale green from Farrow & Ball, with a dark island for contrast.
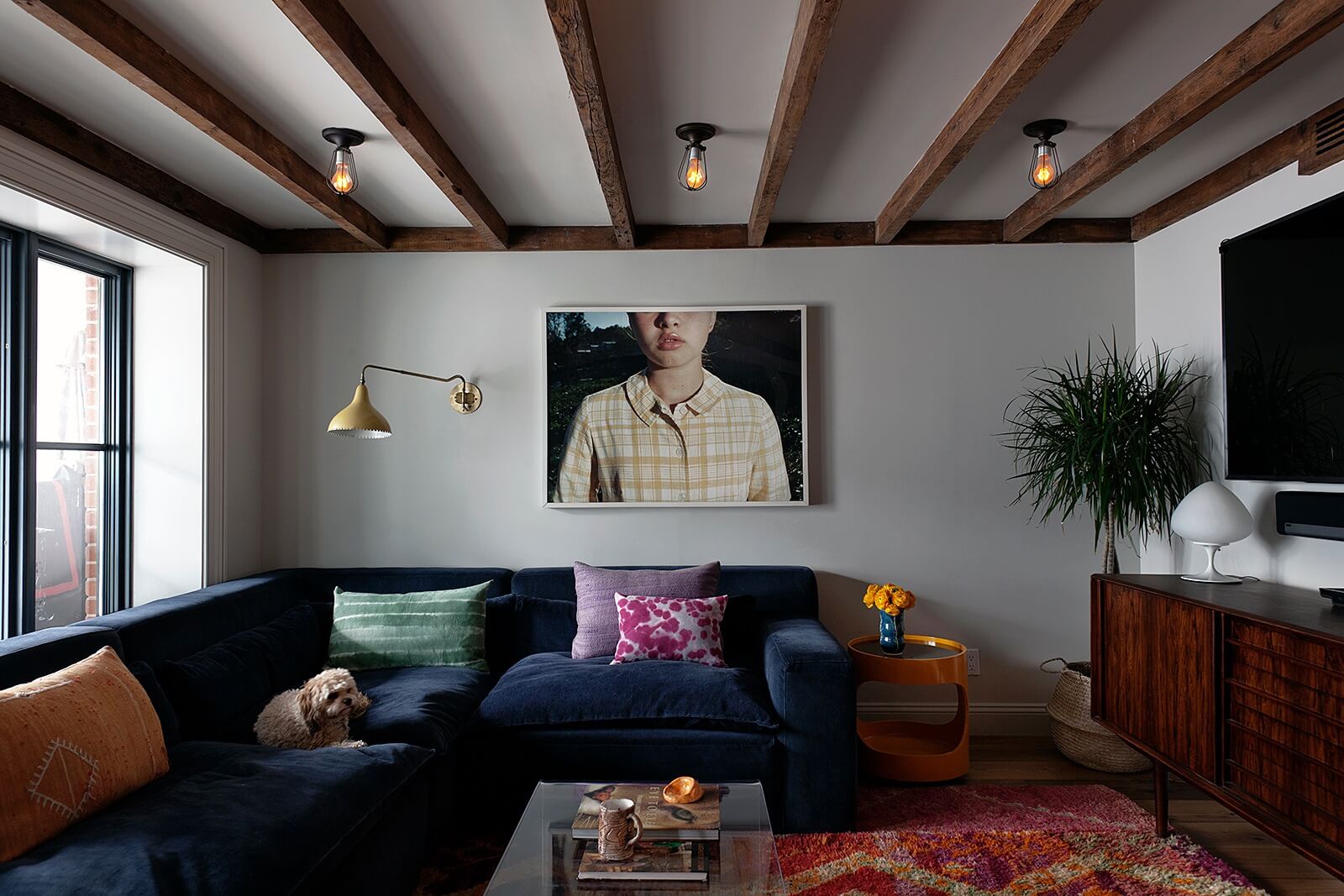
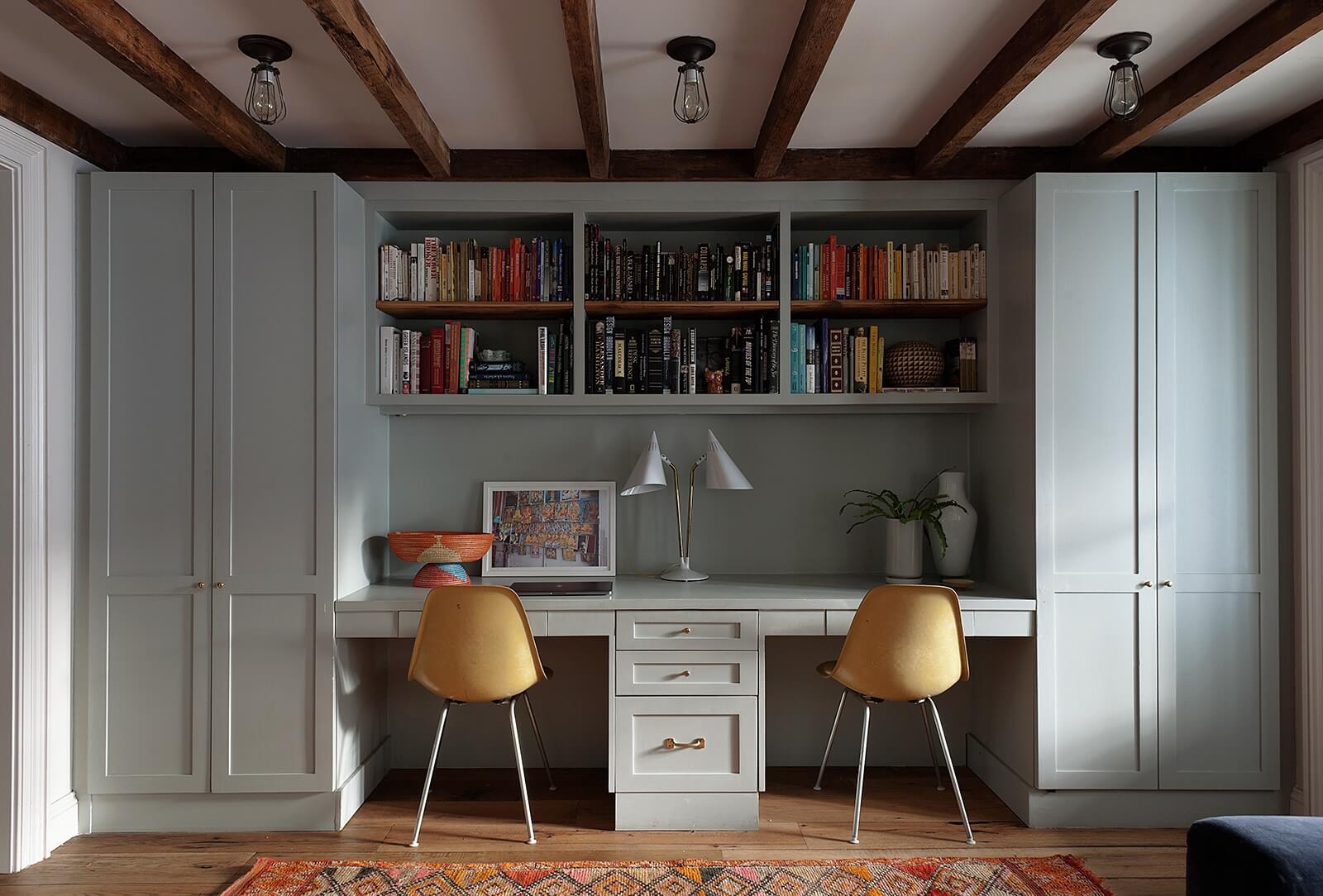
The garden-level den features a cotton velvet sectional, Moroccan rug from ABC Carpet and vintage mid-century console in the TV area, with a wall of custom cabinetry incorporating two desks along an opposite wall.
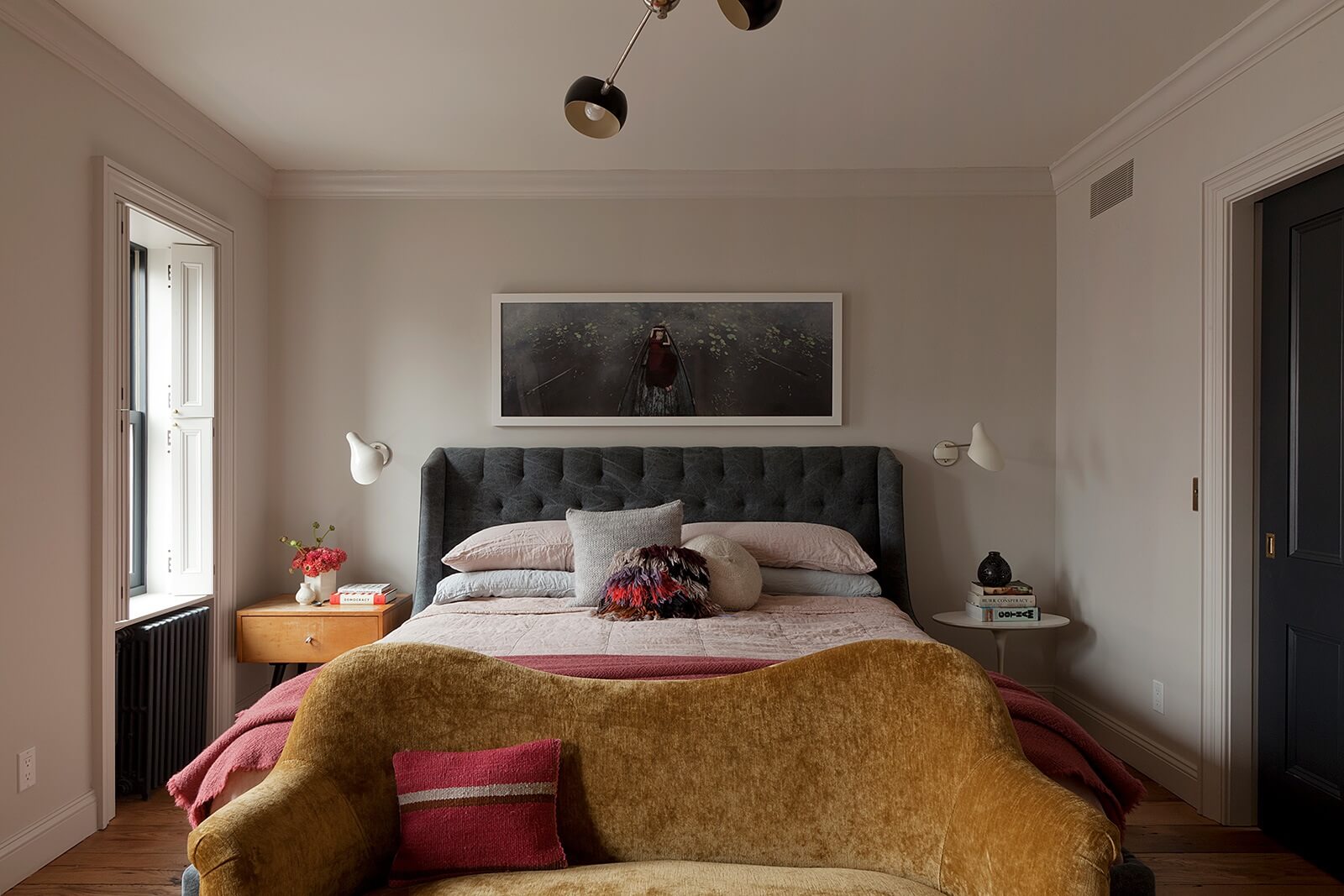
A standout Dromedary love seat from John Derian sits at the foot of the bed in the pale pink master bedroom.
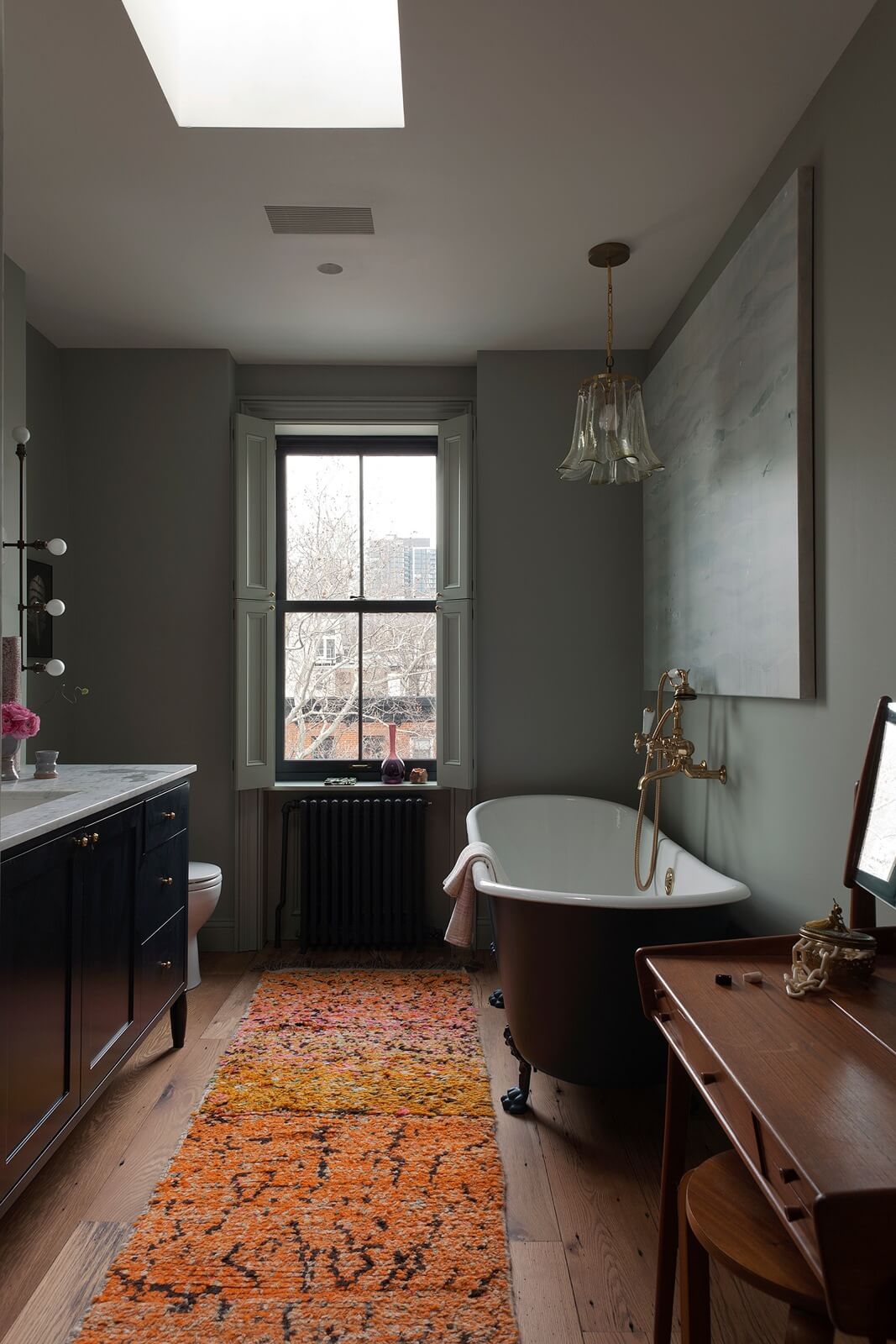
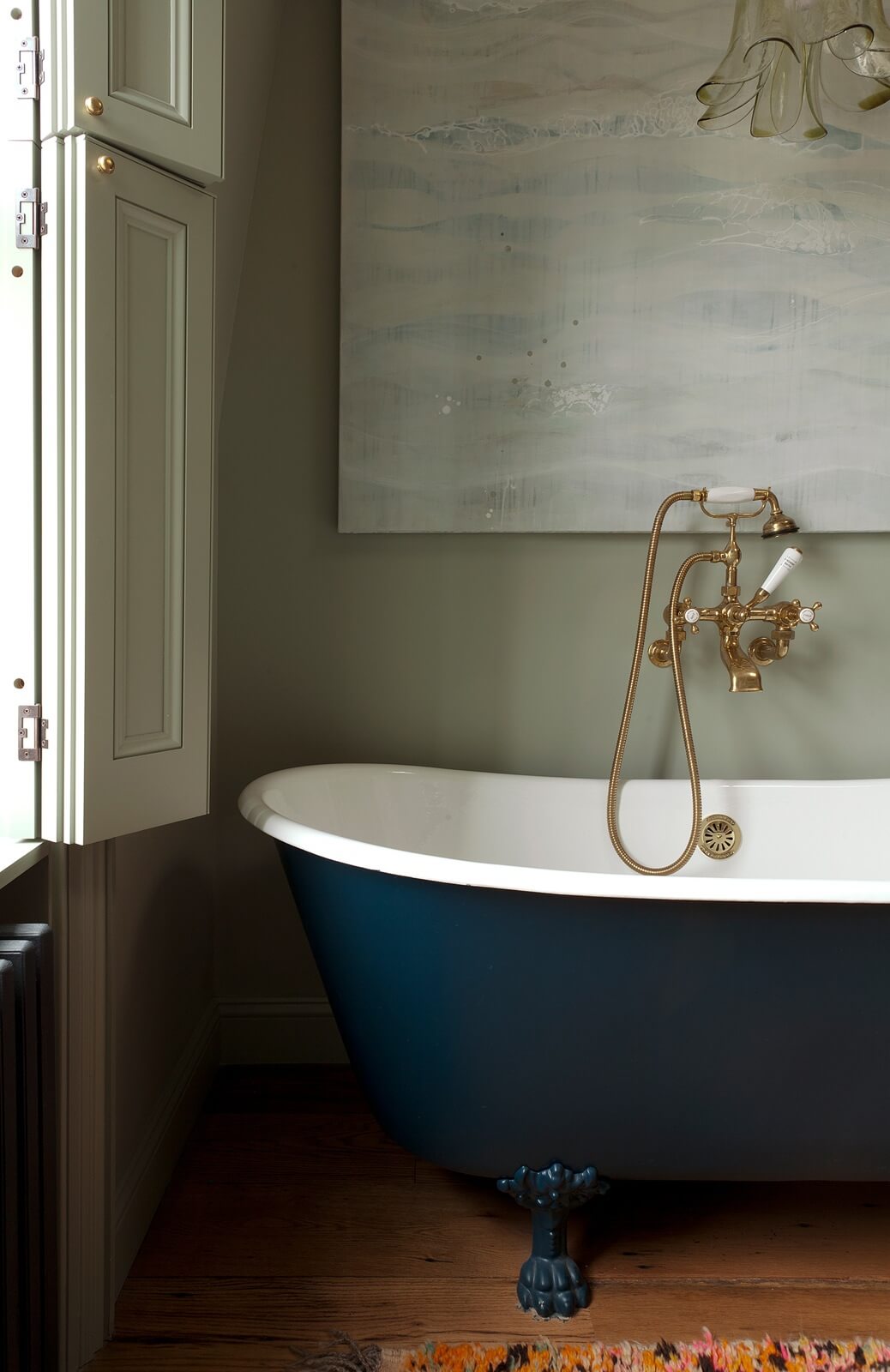
The contemporary claw foot tub, painted Farrow & Ball’s Hague Blue, with unlacquered brass hardware, was a must on the clients’ wish list.
A dark wood vanity and Murano glass light fixture make for an elegant bath, while Moroccan carpets “warm everything up,” Hammond said.
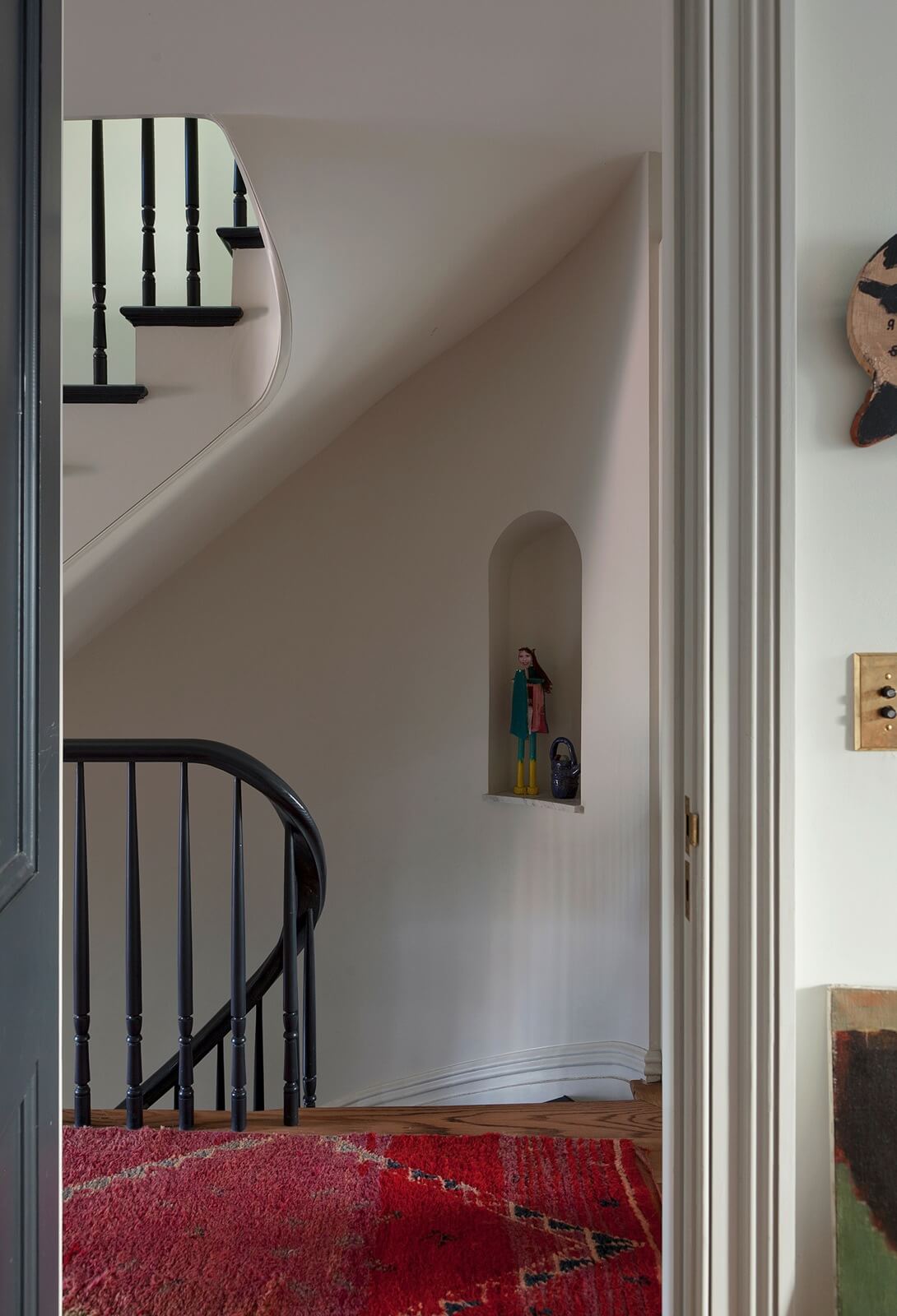
The architects were able to salvage the original staircase and reuse its balusters.

The unusual wall-mounted brass headboard in the daughter’s room was found on a European 1stdibs site.
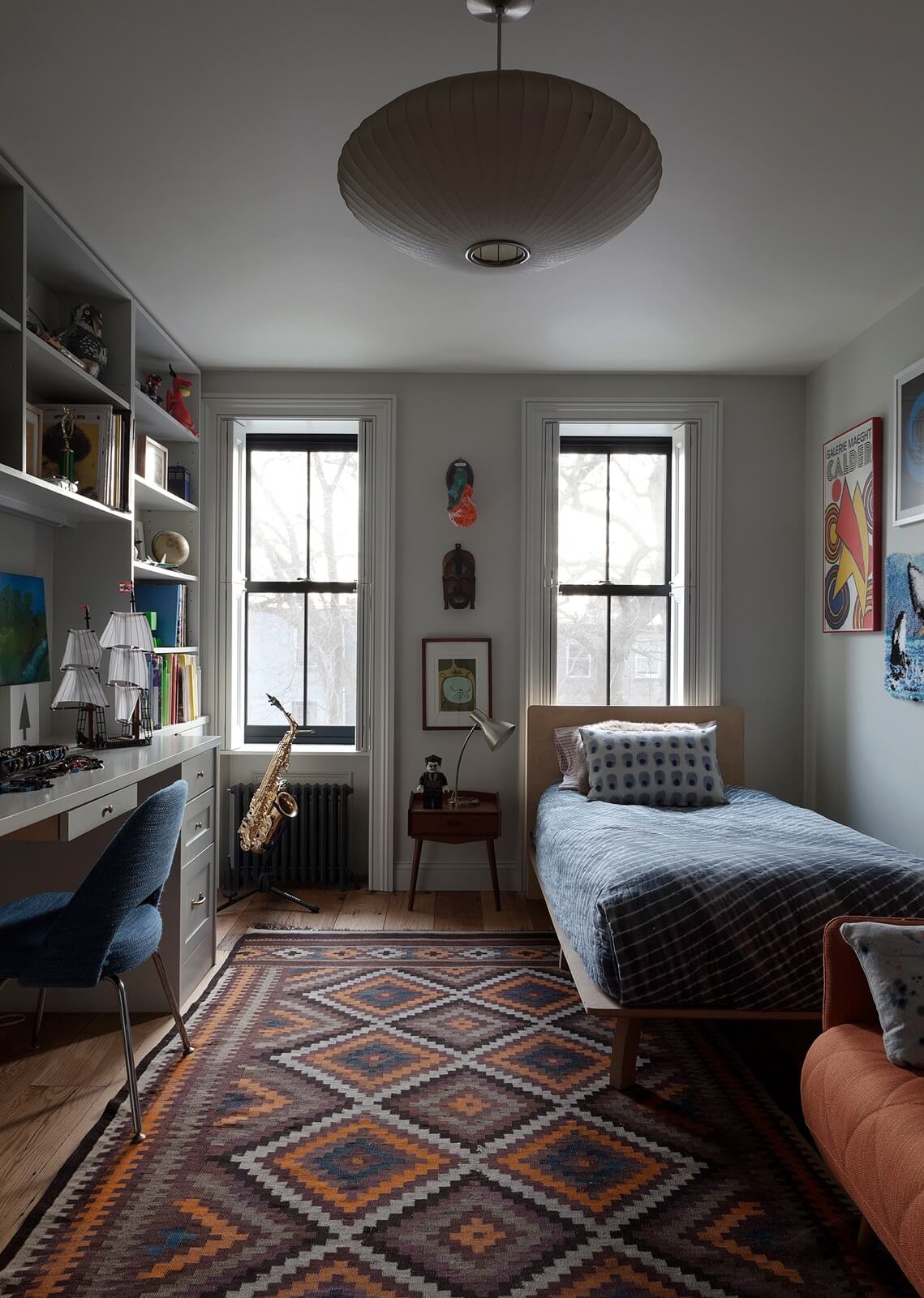
A flat-weave kilim from ABC Carpet, on the floor of the boy’s room, provides a solid dose of pattern and color.
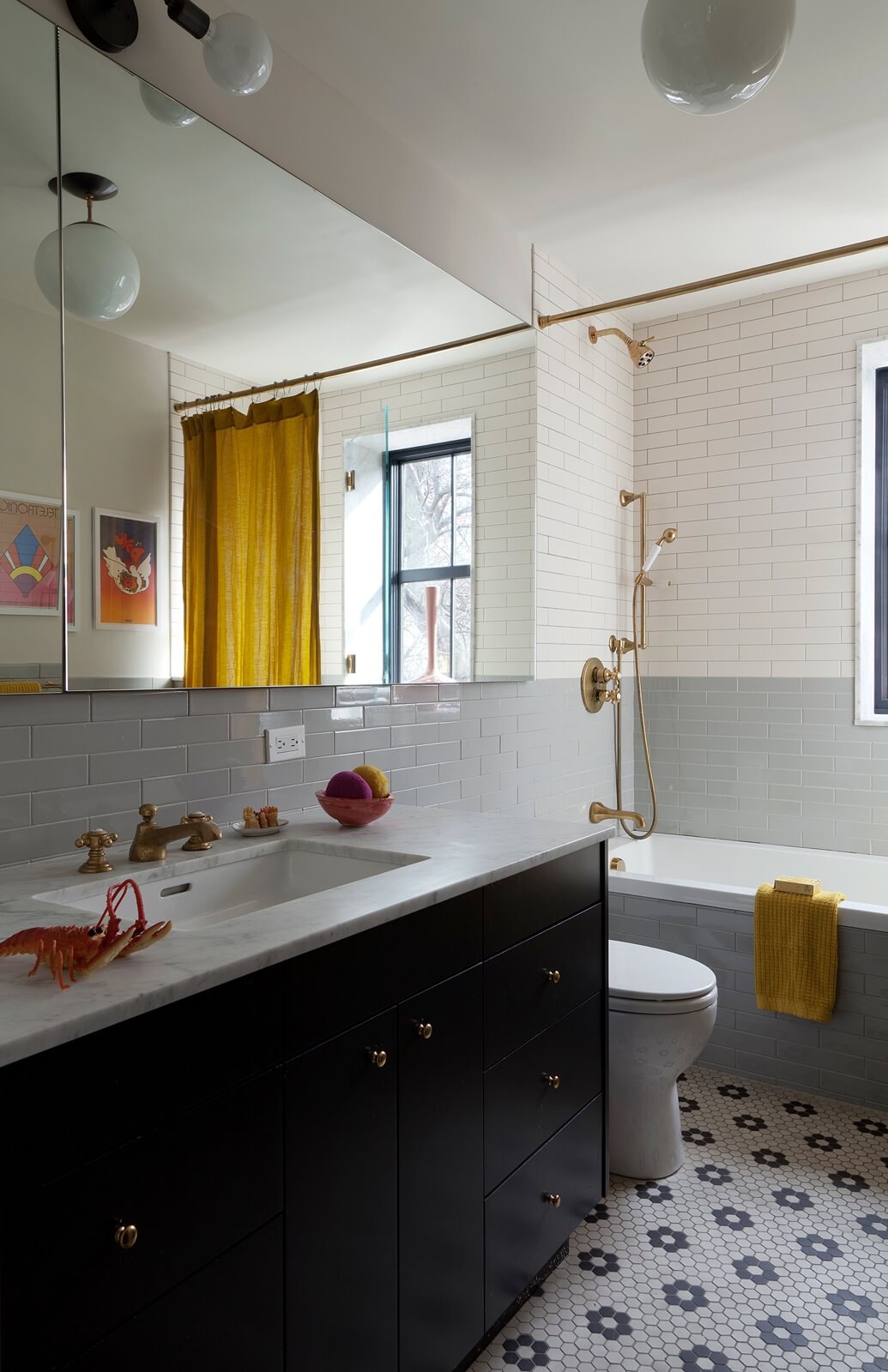
An acid-yellow shower curtain and psychedelic art enliven the kids’ bath, whose two-tone walls combine dove gray and white.
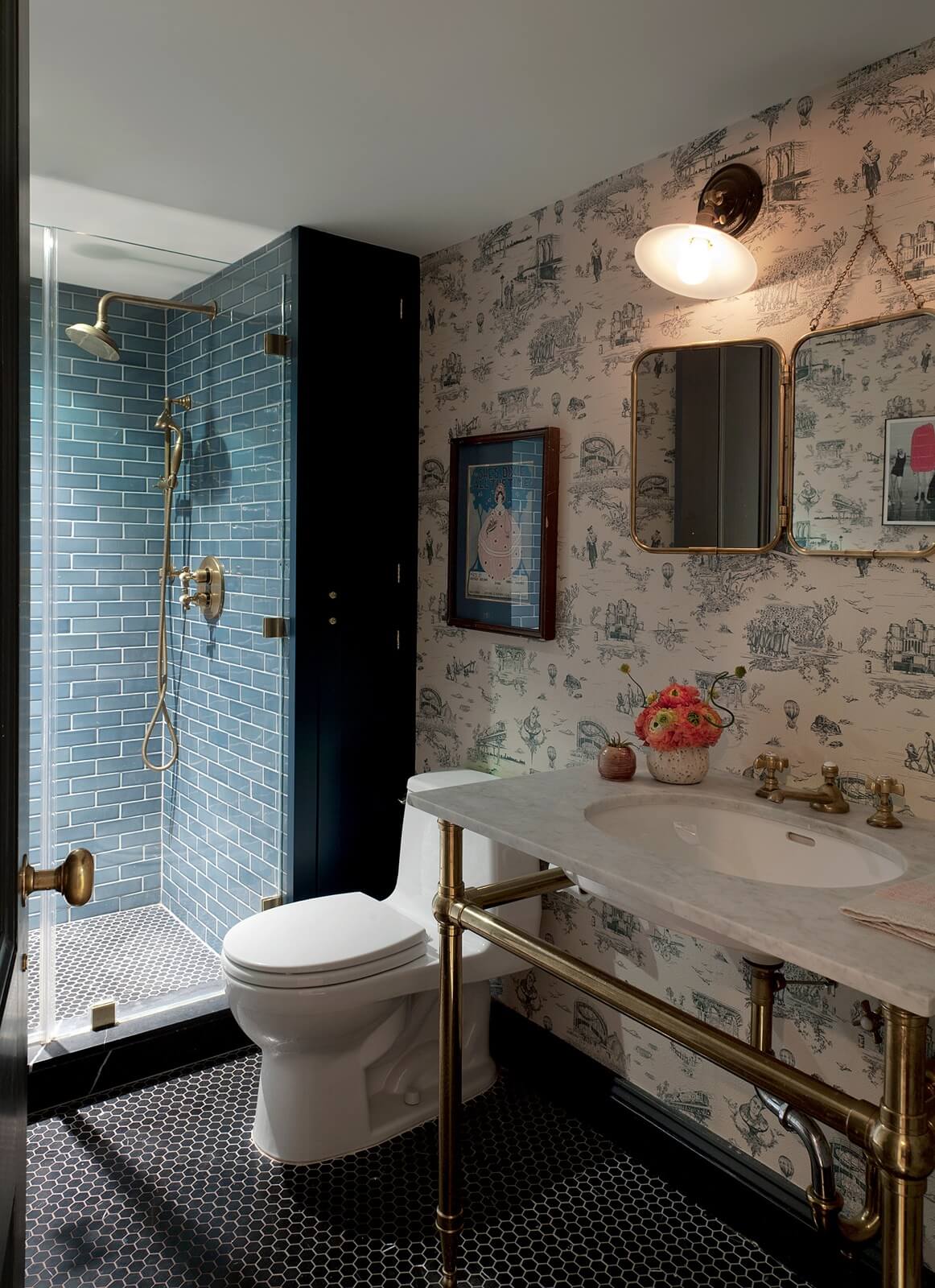
The popular tongue-in-cheek Brooklyn Toile wallpaper from local company Flavor Paper distinguishes the ground floor bath, along with a marble sink on brass legs and a stall shower whose teal tile walls have a crackle glaze.
[Photos by Rachael Stollar]
The Insider is Brownstoner’s weekly in-depth look at a notable interior design/renovation project, by design journalist Cara Greenberg. Find it here every Thursday morning.
Got a project to propose for The Insider? Contact Cara at caramia447 [at] gmail [dot] com.
Related Stories
- The Insider: Brownstoner’s in-Depth Look at Notable Interior Design and Renovation Projects
- The Insider: Park Slope Limestone Stunner Gets Top-Notch Revamp, Laid Back Style
- The Insider: Soup-to-Nuts Re-Do Brings Historic Yet Fun Vibe to Boerum Hill Greek Revival





What's Your Take? Leave a Comment