The Insider: Designer Gives Vintage Park Slope Apartment Some "Down Home Cozy" Charm
A long, narrow apartment in a vintage Park Slope row house got some “down home cozy feeling” from designer Stefanie Skrabak of Art Home Garden.

The new owner of a floor-and-a-half apartment in a vintage Park Slope row house didn’t have much to do in the way of renovation, but she felt she needed some professional help pulling together the décor. As a native Kentuckian, she wanted the place to have a “down home cozy feel,” she told Queens-based interior designer Stefania Skrabak of Art Home Garden.
The floor plan was already in place, with an open-plan parlor floor comprising living and dining areas, a small kitchen and a guest bedroom, with stairs leading down to a master suite in the front half of the building’s garden level.
“We didn’t have to do any major construction,” said Skrabak, who has degrees in fashion and fine arts from FIT, SVA and Marist College. “We updated the kitchen, painted and styled,” as well as added some custom built-ins, including a desk/bar unit, a breakfast counter with open shelves above, and a 10-foot-tall closet in the guest room.
The majority of furnishings and lighting fixtures came from Art Home Garden, whose website offers a range of curated pieces from various wholesale furniture and accessories distributors. A few vintage pieces came from Skrabak’s favorite upstate source, Blue Barn Antiques in Phoenicia, N.Y.
The apartment’s 55-foot-long configuration allowed for several seating and entertaining areas, and two for dining: the round table in the center of the apartment, near the staircase going down, and the new breakfast counter.
The warmth provided by the exposed brick wall was a plus, but it also made the apartment feel dark. To counteract that, Skrabak said, “We changed out all the light bulbs to be twice as bright and painted the whole apartment off-white and ceilings light blue, to give it an airy feeling,” using paints from Behr.
A punchier blue (the color of the homeowner’s alma mater) “is a thread running through the space,” the designer said.
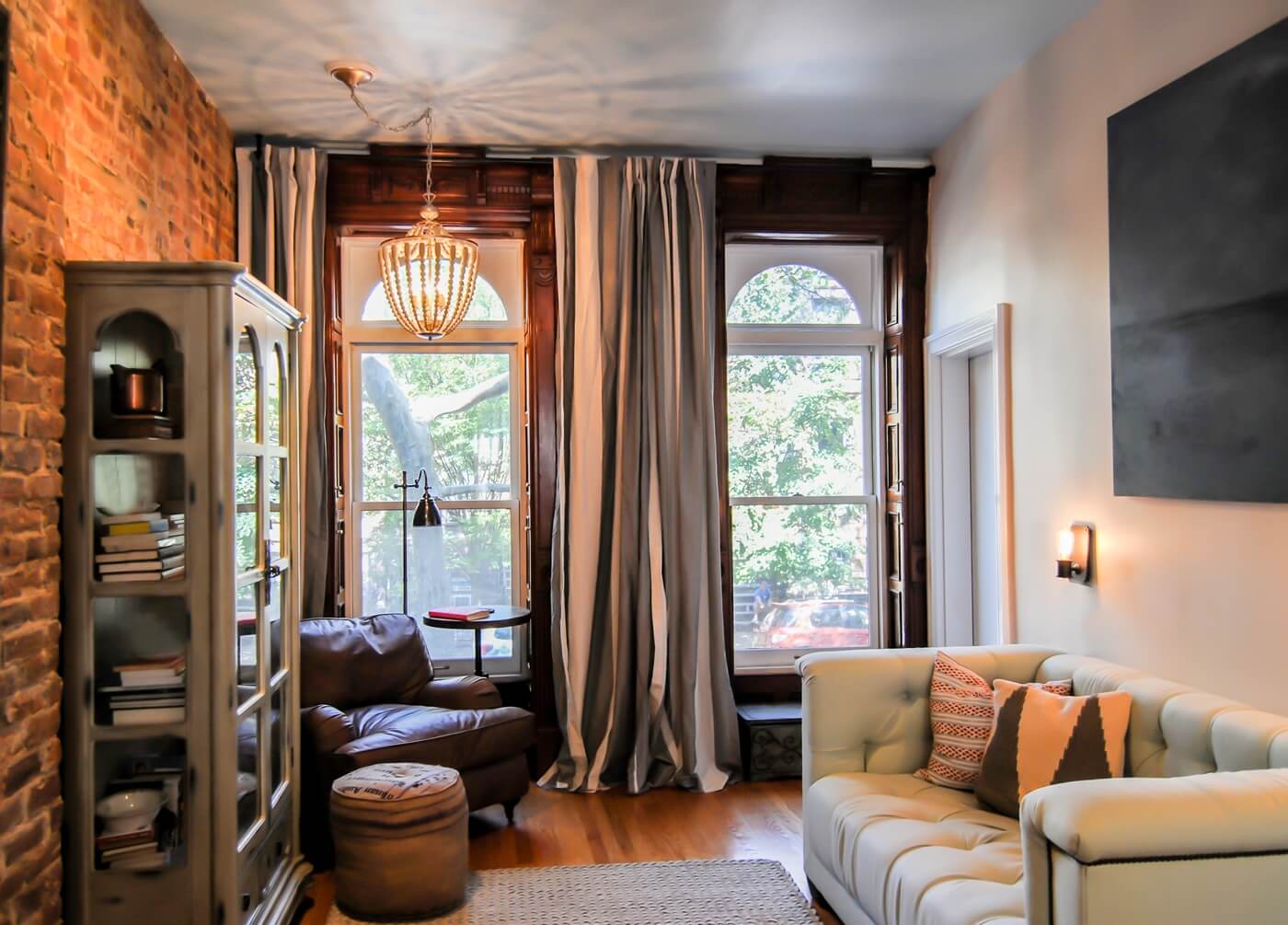
One enters the apartment through a space conceived as a library/reading room, with a cream-colored Chesterfield sofa and leather chair from Restoration Hardware.
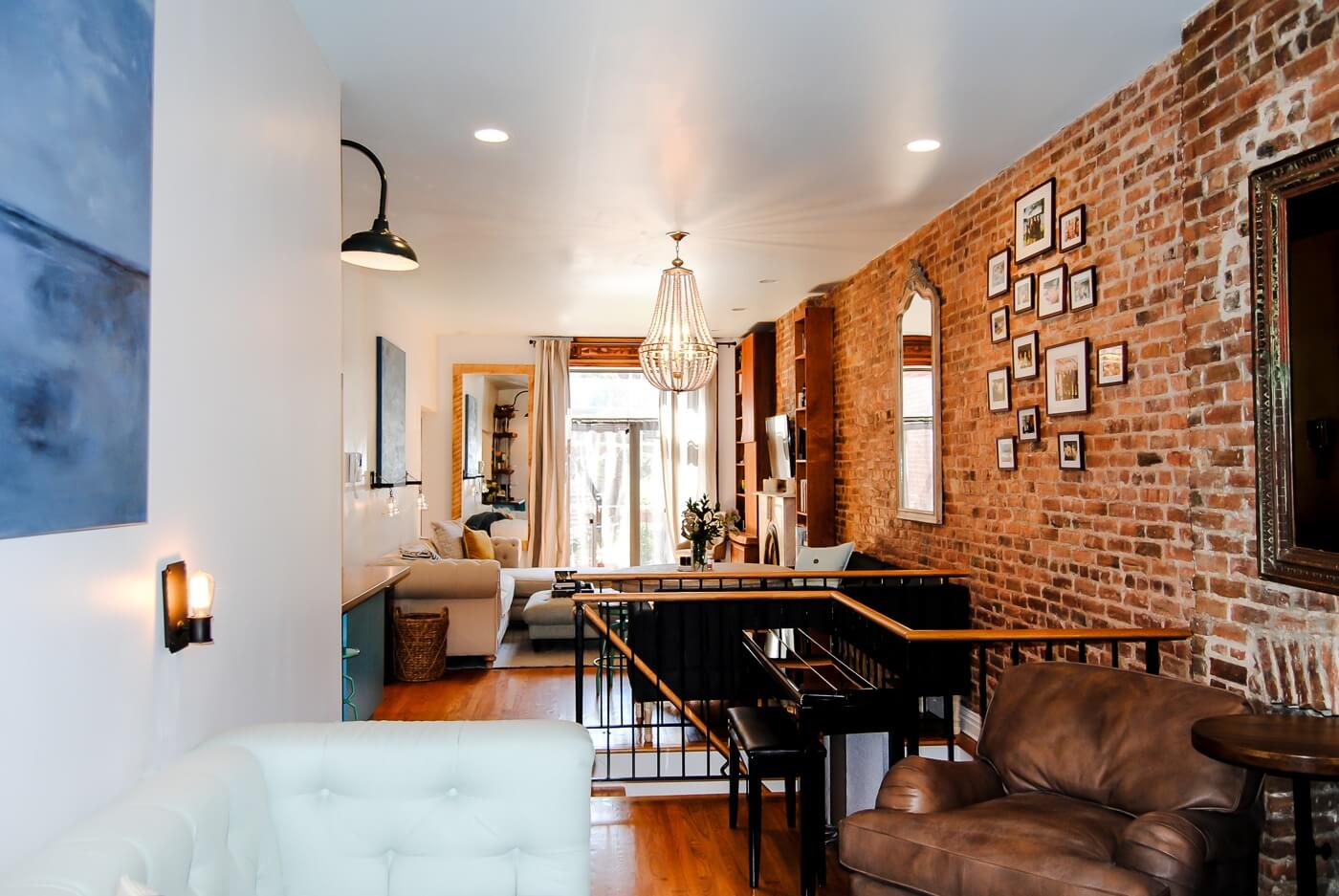
The existing central stair divides the apartment into functional areas. The homeowner’s piano fit perfectly against the stair rail.
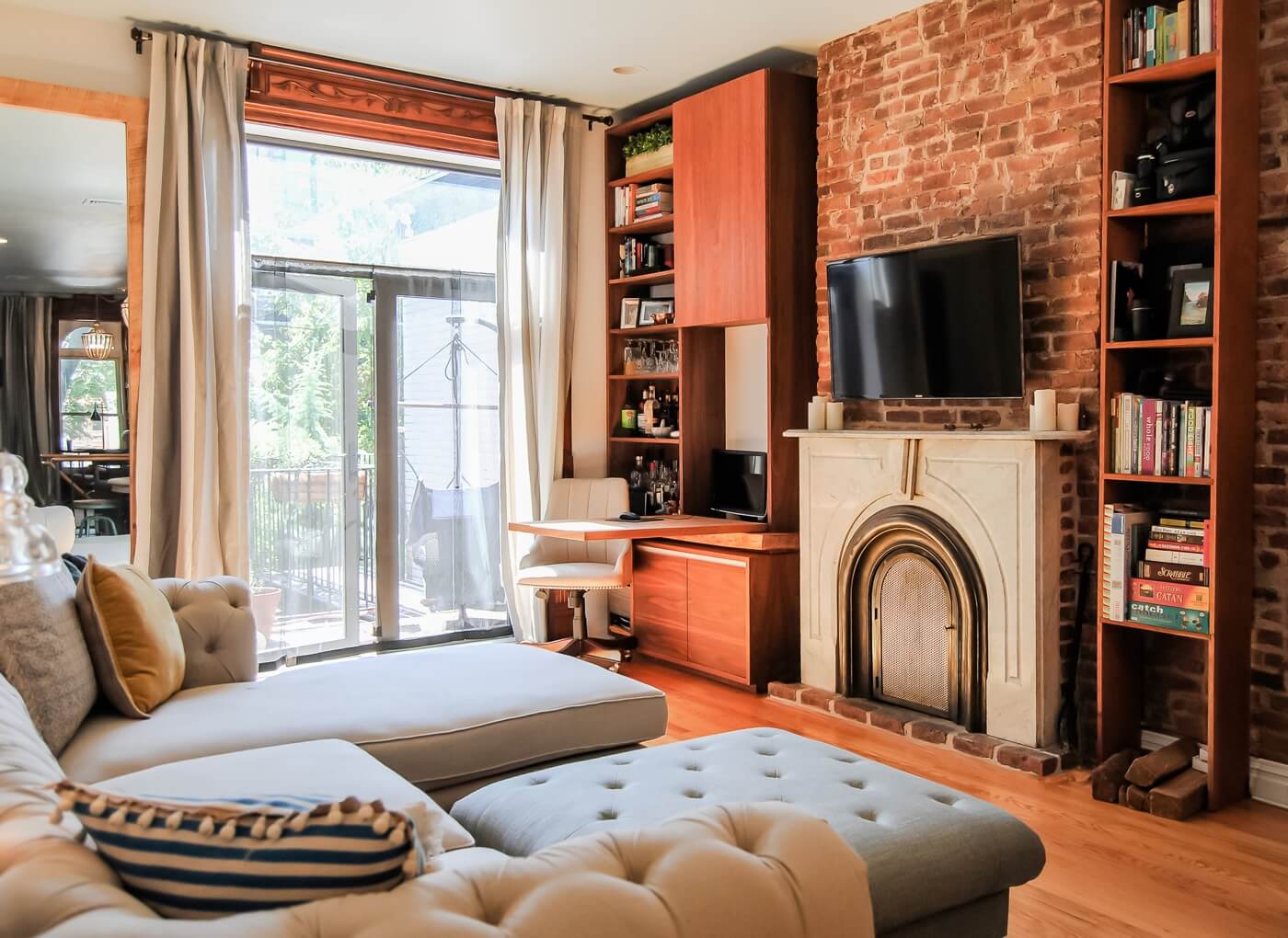
The main living space at the rear of the apartment has a commodious sofa and ottoman from Restoration Hardware. A small metal deck outside the French doors leads to the owner’s half of the garden.
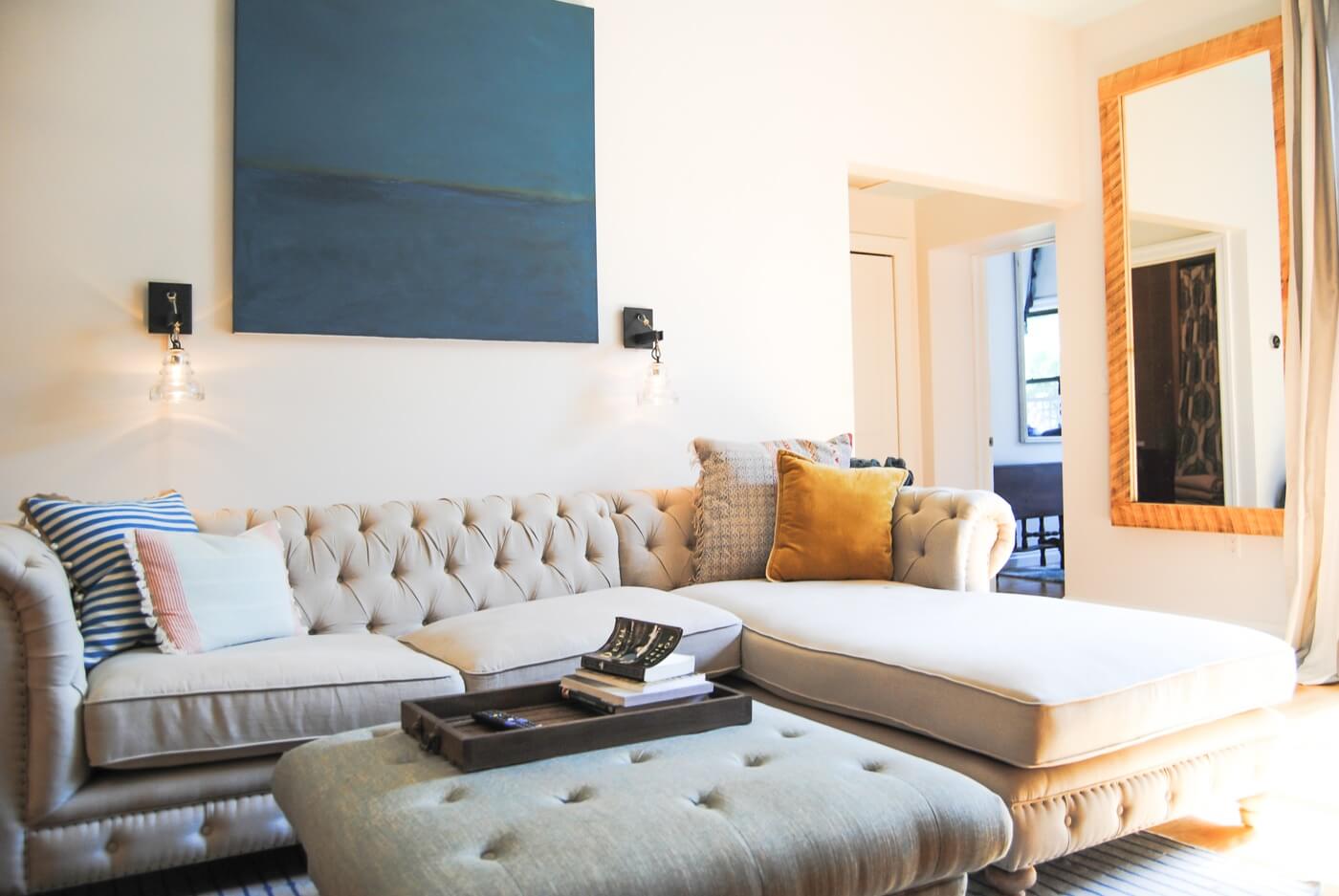
The custom art throughout the apartment (much of it blue) is by Lynn Fliegel.
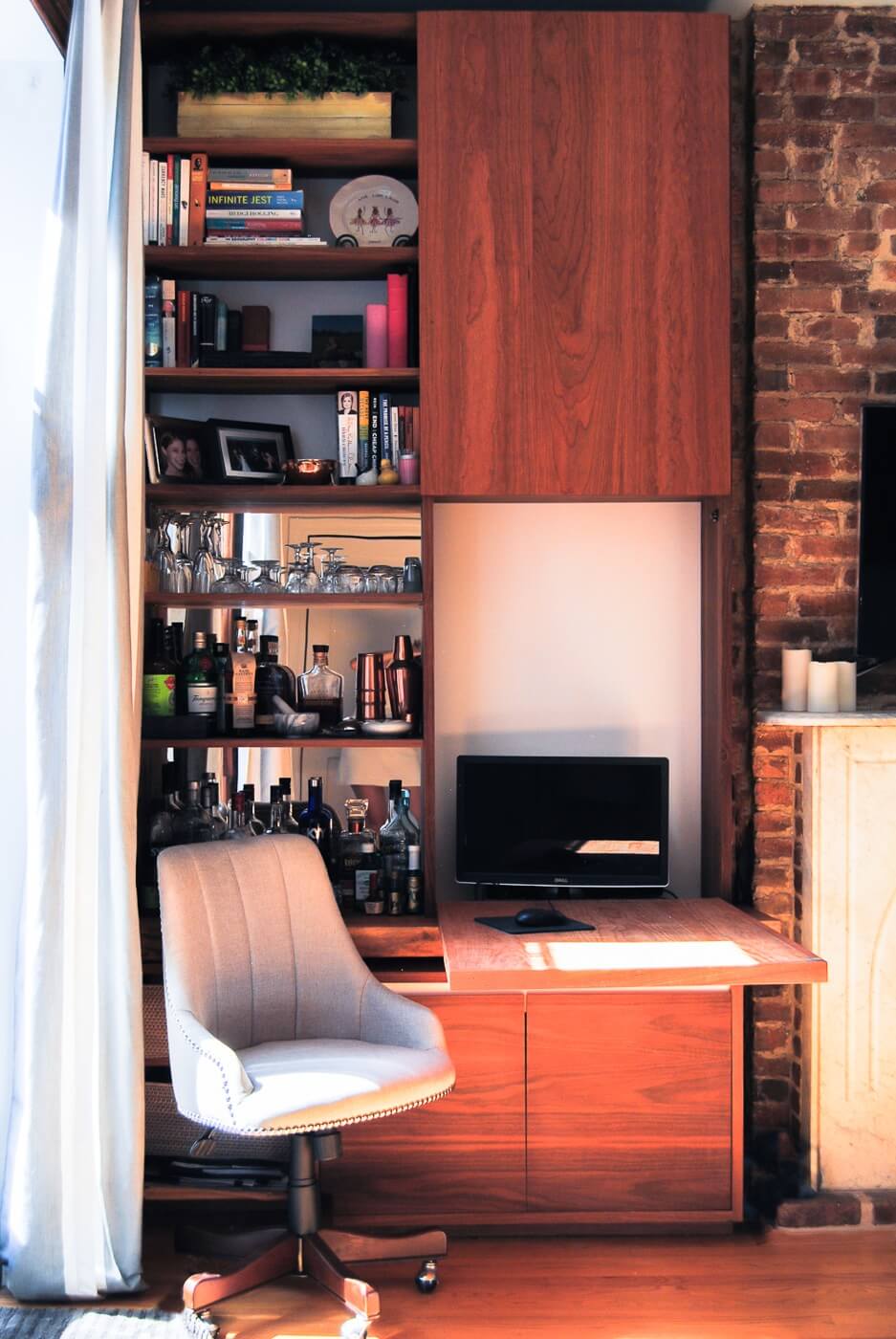
Joshua Byer, a member of the Art Home Garden team, does all the building and custom furniture, including the combo desk/bar unit in a corner of the main living space.
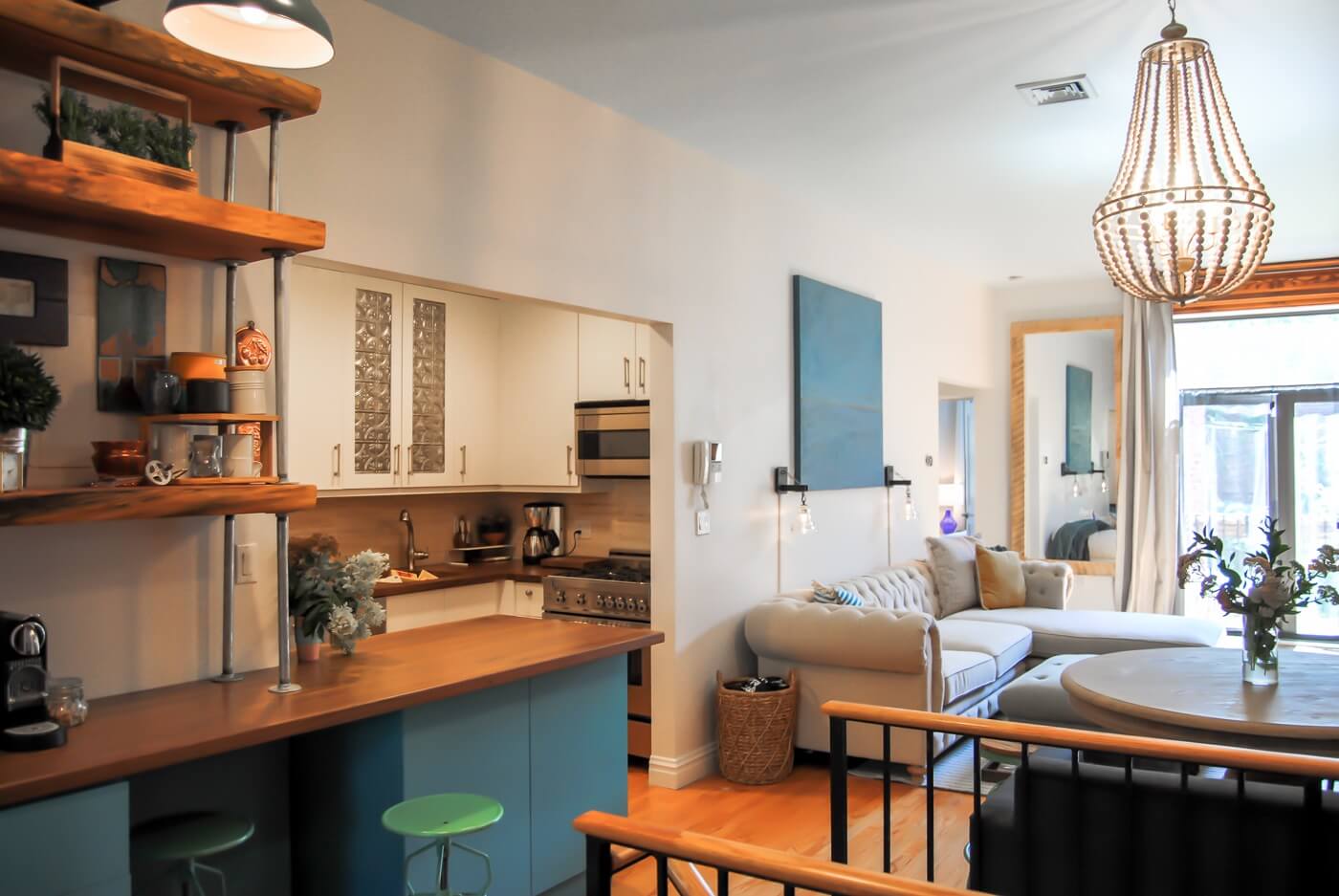
To update the kitchen, Skrabak added a new butcherblock counter and replaced old cabinet hardware with new from Anthropologie. The new blue breakfast counter has open shelves made of live-edge cherry.
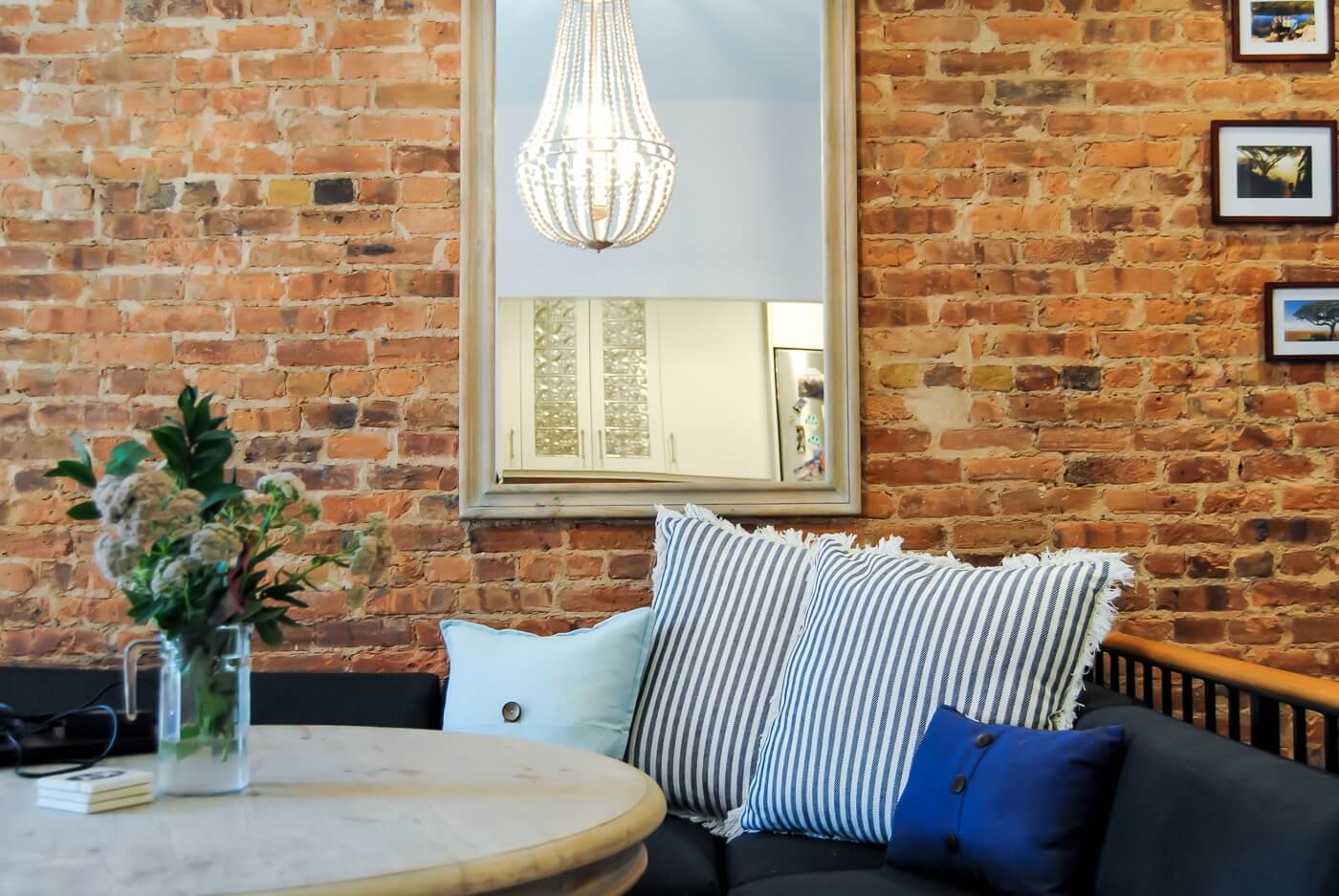
Flowing drapes, glittery chandliers and patterned pillows give the apartment a feminine character.
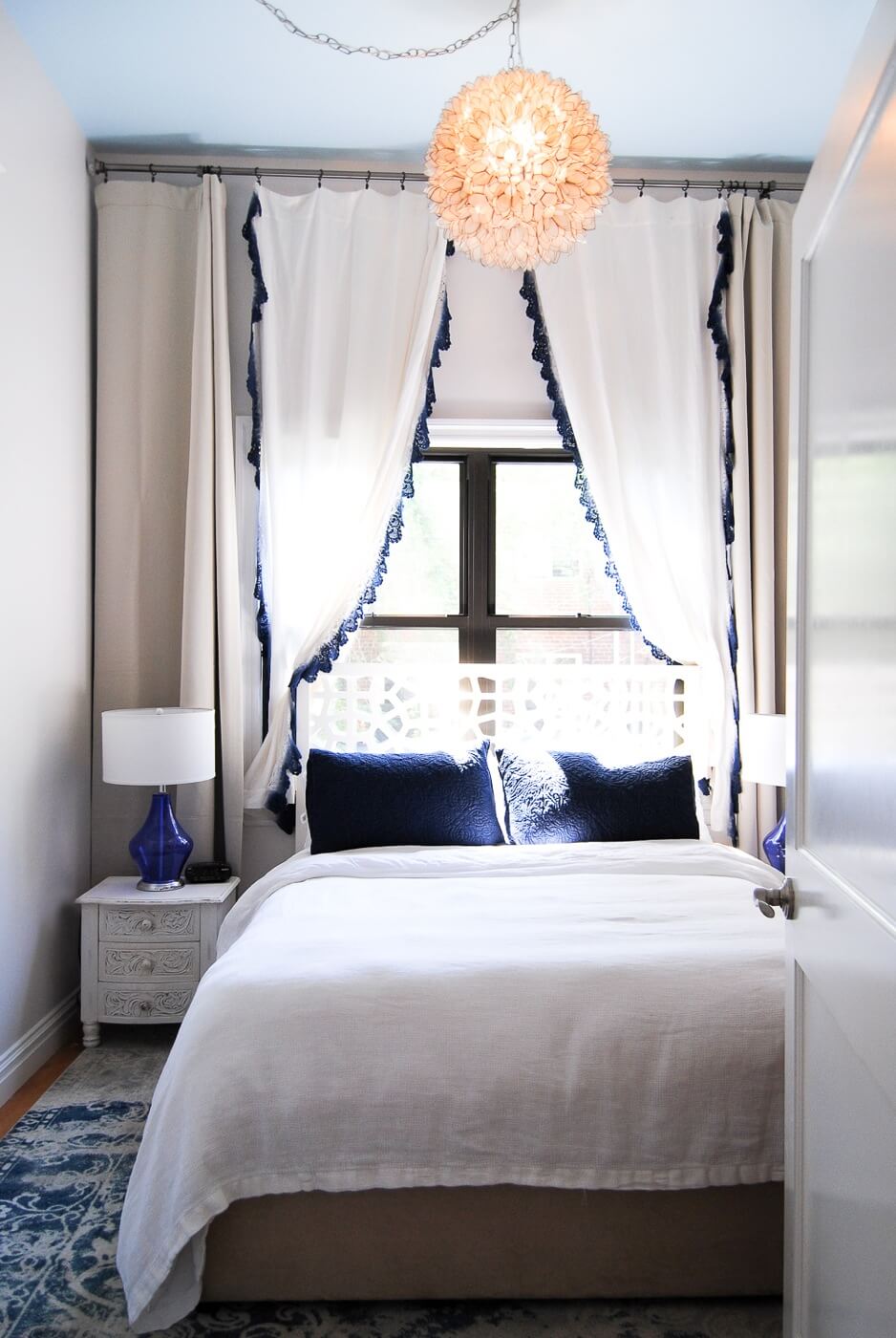
There’s a small guest bedroom off the main living space on the parlor floor. The chandelier is from Ochre.
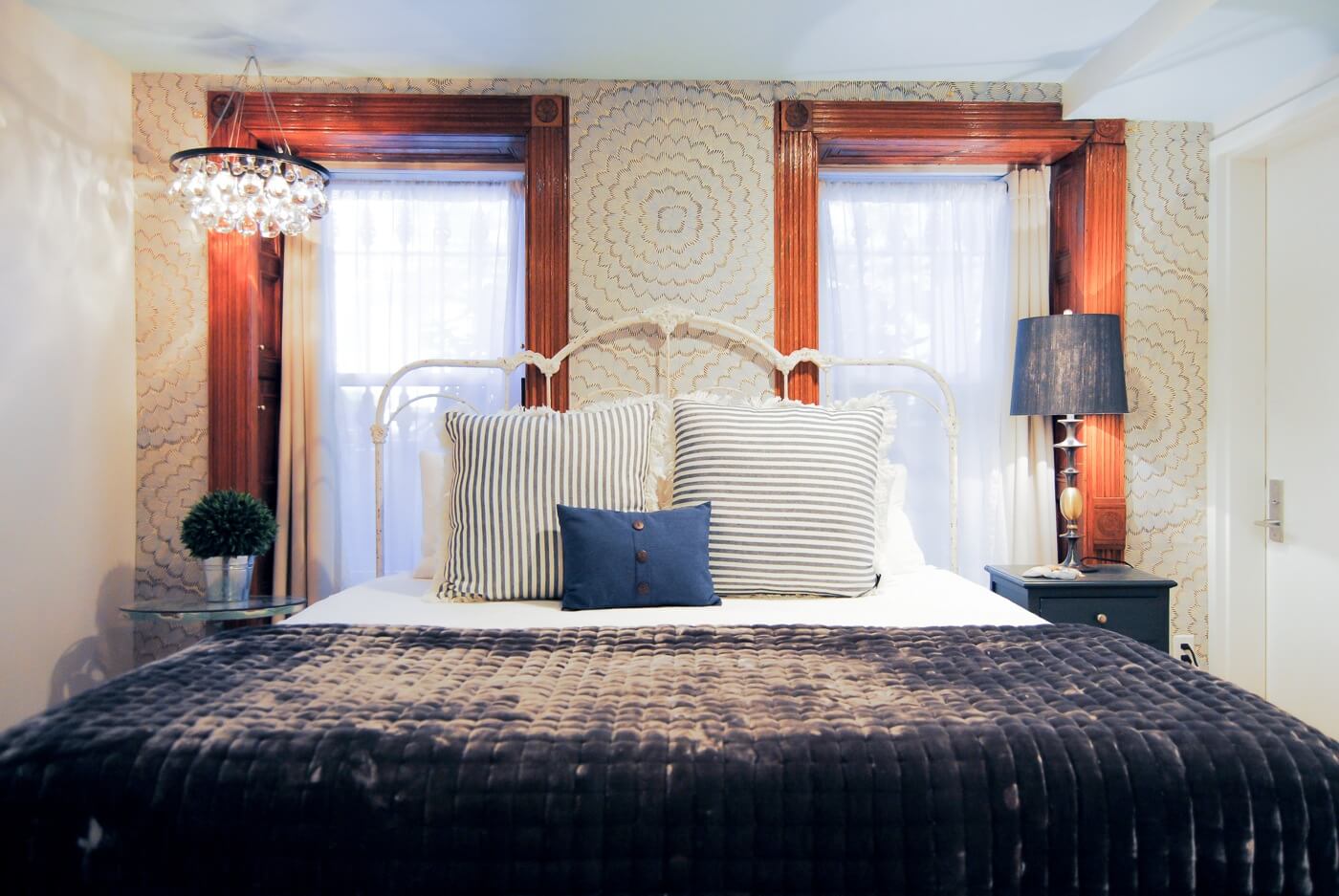
Wallpaper from Schumacher adds interest to the window wall in the downstairs master bedroom.
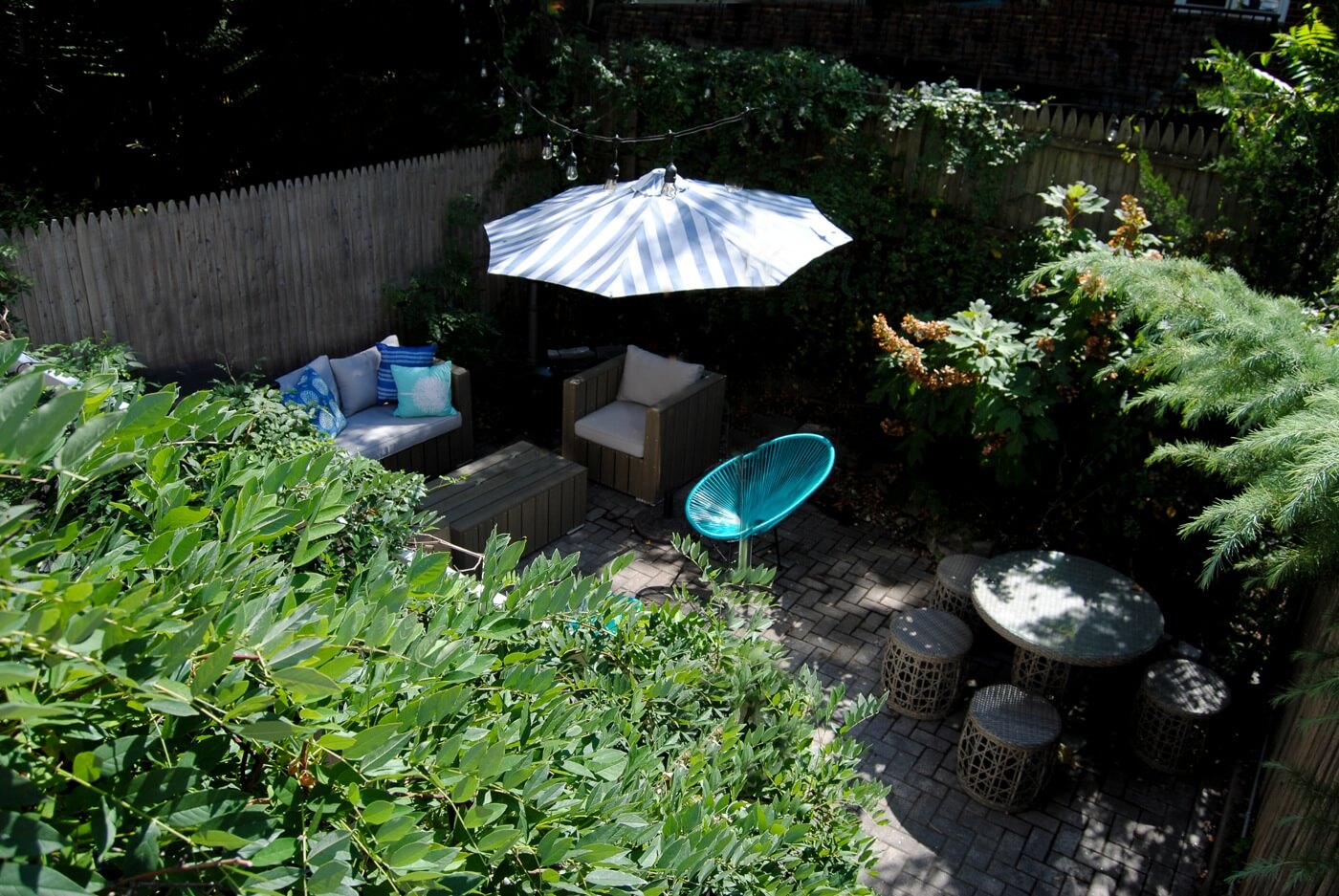
The decorating continued into the back garden, where Skrabak created areas for lounging and dining.


Furniture placement was key in a building just 18 feet wide. “The trick with narrow is not to push all the furniture along one wall, but to create visual interest on both walls, with walkways in between,” Skrabak said.
[Photos by Stefania Skrabak]
The Insider is Brownstoner’s in-depth look at a notable interior design/renovation project, by design journalist Cara Greenberg. Find it here Thursday mornings.
Got a project to propose for The Insider? Contact Cara at caramia447 [at] gmail [dot] com
Related Stories
- The Insider: Custom Details and Quirky Art Star in Revamp of ‘Burg Loft-Apartment for Young Family
- The Insider: Williamsburg Loft Gets New Staircase, Glass-Walled Mezzanine and Wall of Books
- The Insider: Glitz and Glam in a Bushwick Bachelor Pad
Businesses Mentioned Above
[blankslate_pages id=”d53a0d73433d49, d57b4bda1c892d, d561831a634528, d5618347bd0d7f, d56181fa00e581, d53a0e1c43bdec, d581a5c36320c9, d5723ace18a00a” type=”card” show_photo=”true” utm_content=””][/blankslate_pages]





What's Your Take? Leave a Comment