The Insider: Architect Opens Up Prewar Windsor Terrace Apartment to Bring In Park View
Brooklyn architect Alexandra Barker thoroughly updated an old-school apartment to maximize the view of greenery across the street.

Got a project to propose for The Insider? Contact author Cara Greenberg at caramia447 [at] gmail [dot] com.
It’s hard to imagine an apartment directly across the street from Prospect Park that, because of its antiquated layout, utterly fails to take advantage of the view. But that was the case in this 1936 building, said architect Alexandra Barker of Gowanus-based Barker Associates Architecture Office (BAAO). “It was built back when everybody thought each functional space had to have four walls and a door.”
Barker totally rearranged her clients’ apartment for a modern family of three, juggling rooms and judiciously shifting walls to open up the space and imbue it with her usual freshness and clarity. Now, she says, “When you open the door to the apartment, you see all the way through to the park.”
Previously, three park-view windows were divided among three small rooms, with the kitchen closed off in a far corner of the apartment. Barker consolidated the living and dining spaces into a single large room with a pair of windows overlooking the park.
The former living room, which did not front the park, became an expanded master suite containing a small media room and a more secluded sleeping space divided by a decorative sliding panel.
The kitchen now sits in the center of the apartment, with visual connection to the rest. The second bedroom, used by the homeowners’ teenage daughter, enjoys a corner park view.
The materials palette is light and airy, with the original oak floors — a combination of parquet and strip flooring — bleached and pickled to reflect more light, and an overall pale scheme in furnishings chosen by the homeowner.
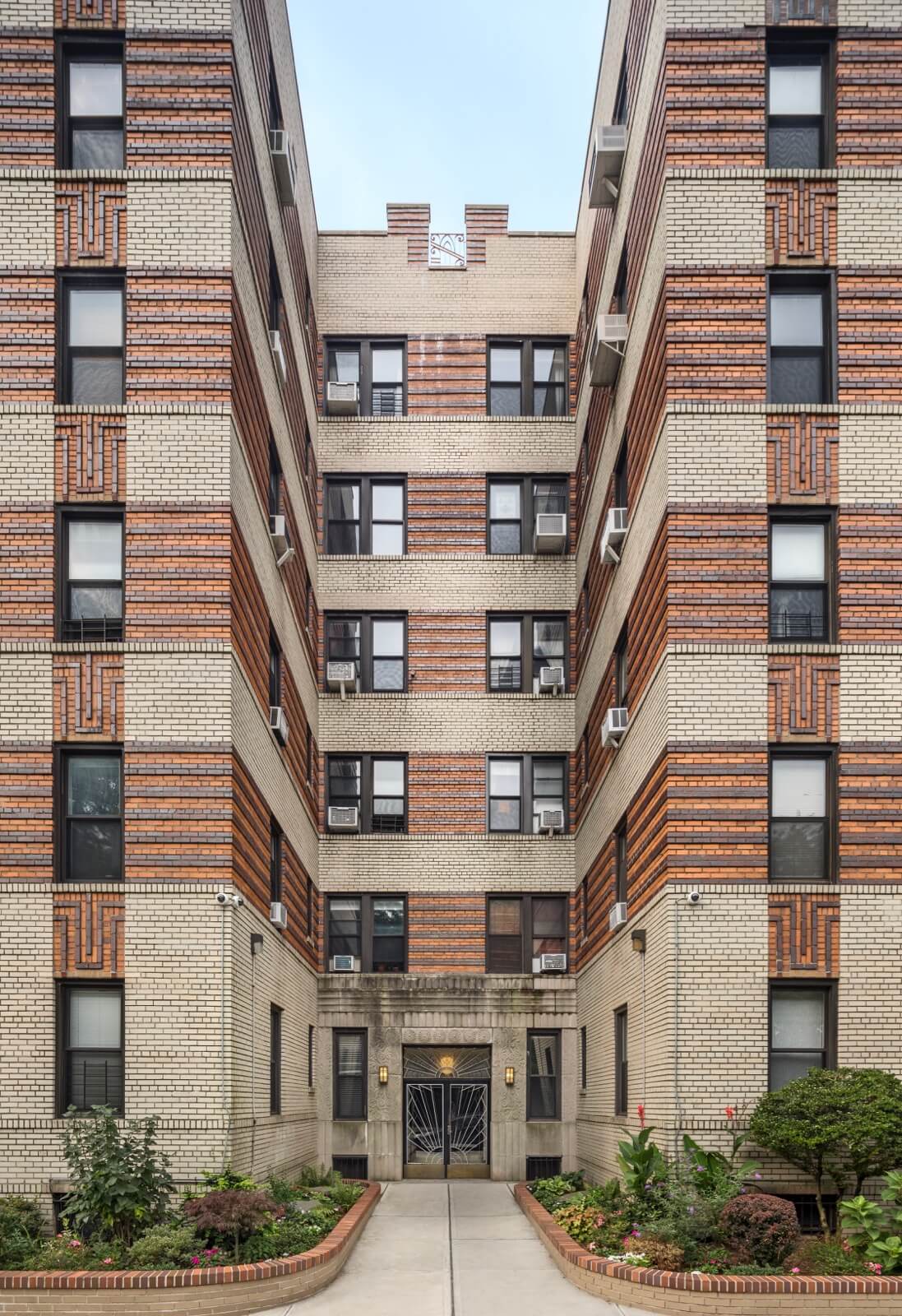
The six-story building has Art Deco period details in its multi-toned brickwork and in the sunrise motif of the entry door and transom above.
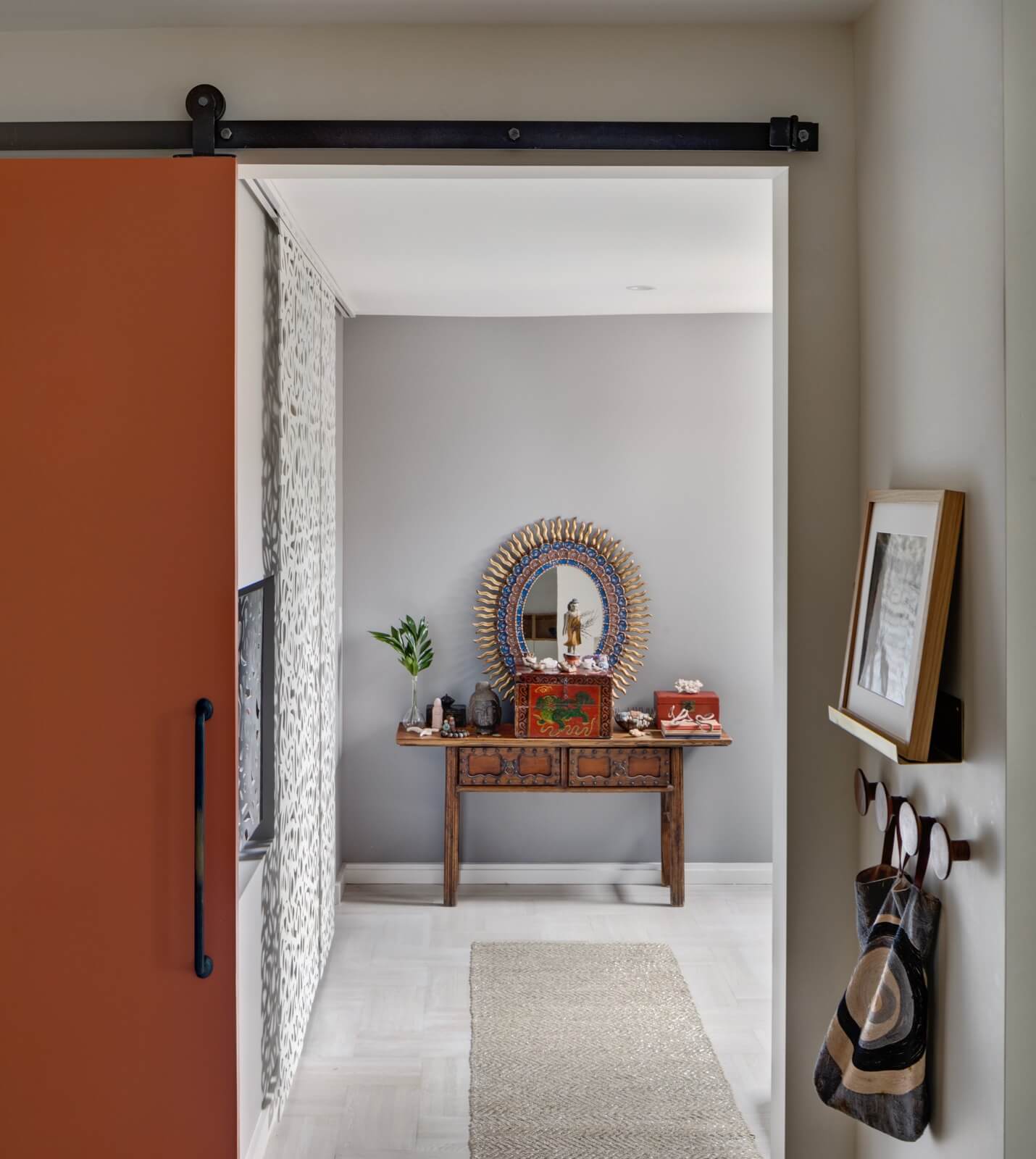
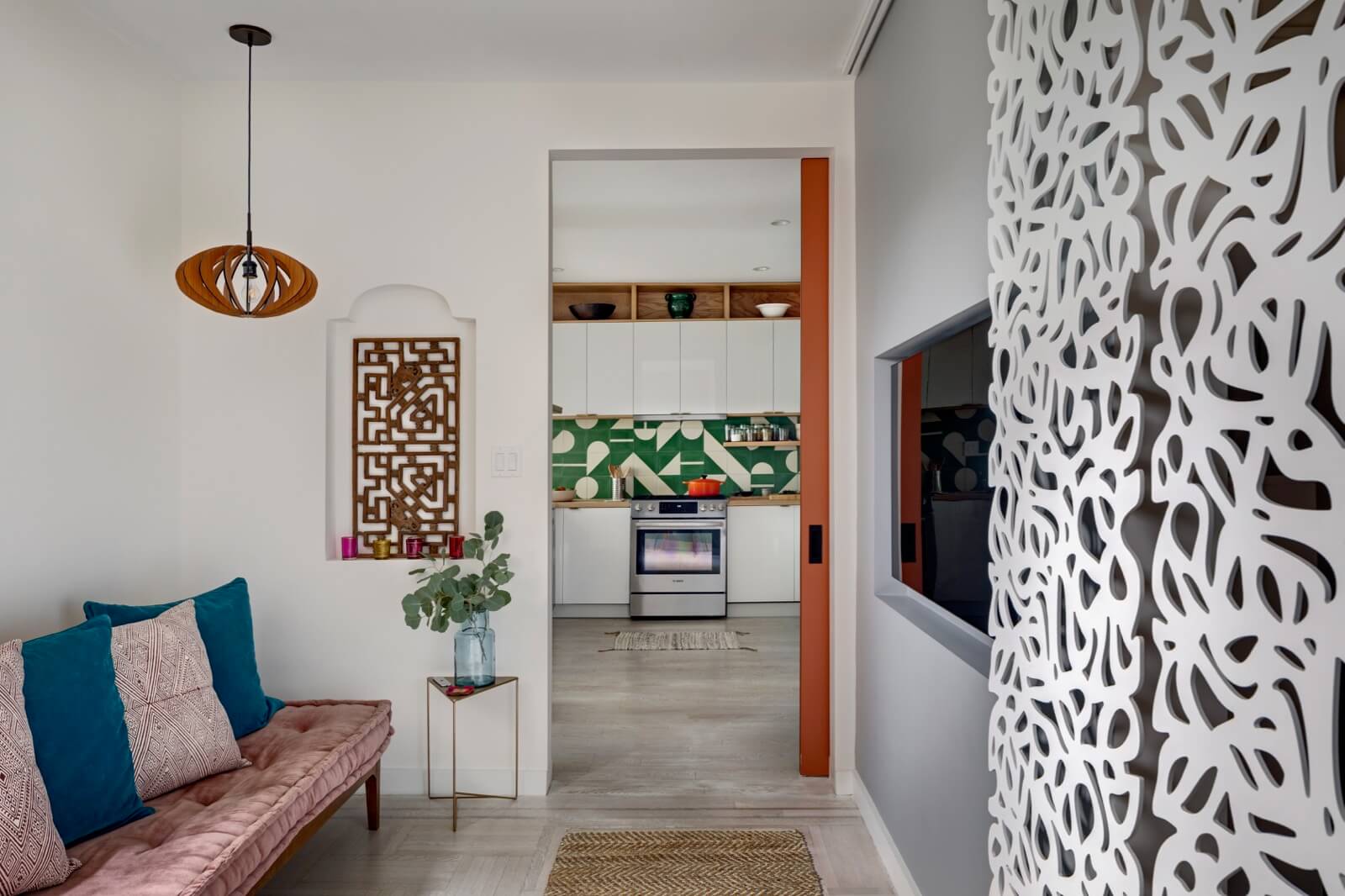
A terracotta-painted barn door separates the master suite from the living spaces. Within it, a laser-cut wood screen divides the sleeping space from a small anteroom used for yoga and TV watching.
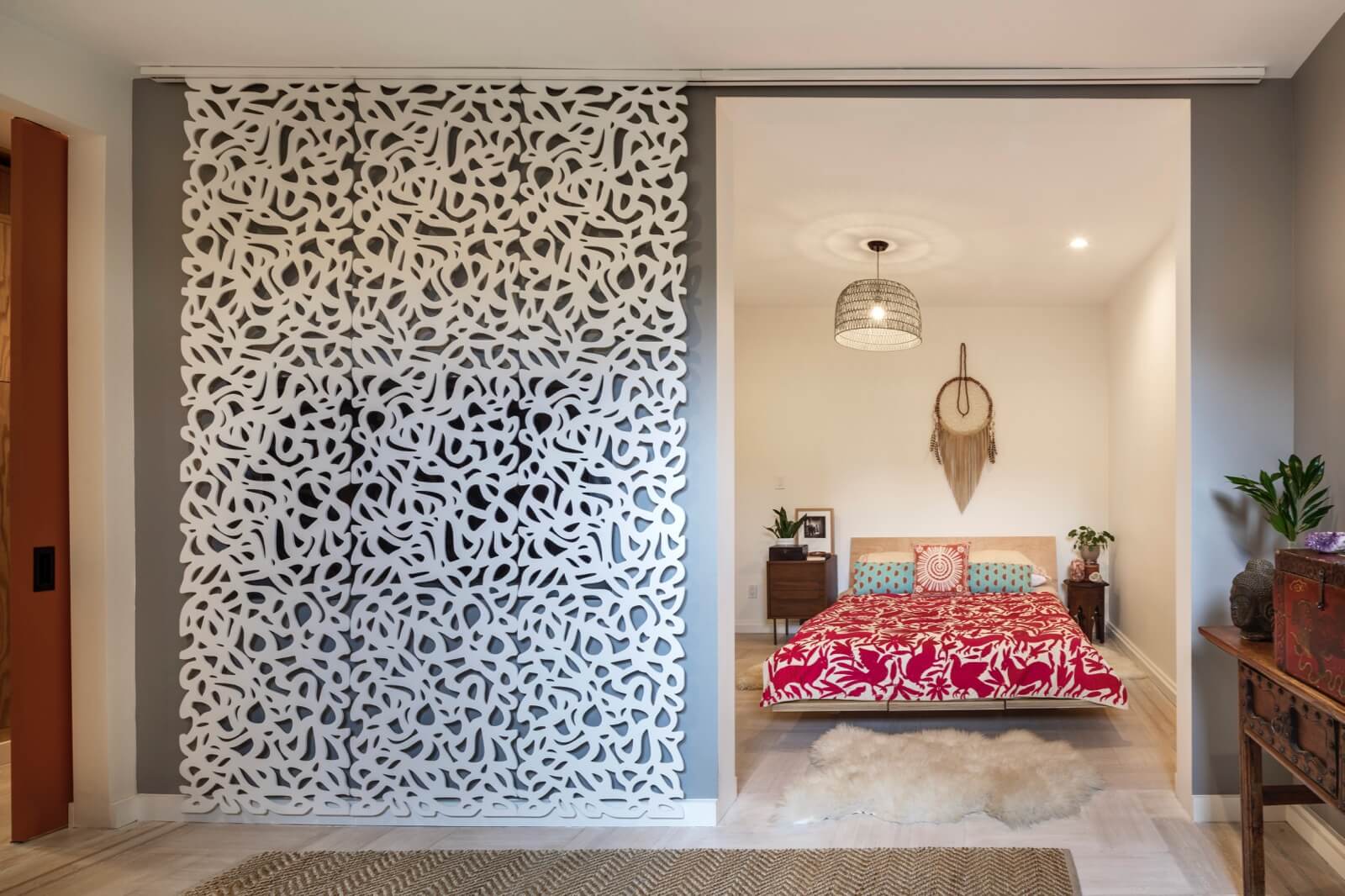
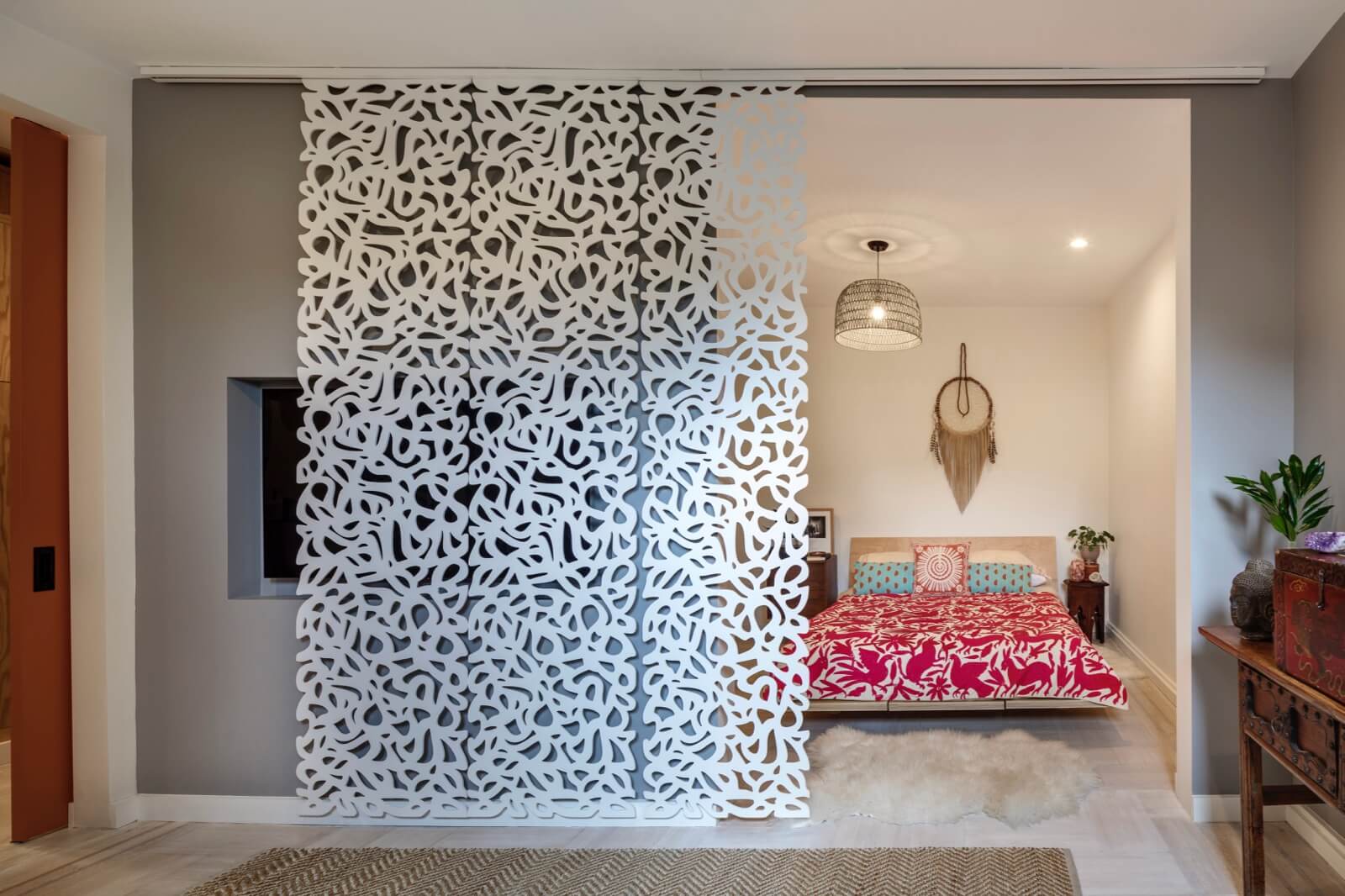
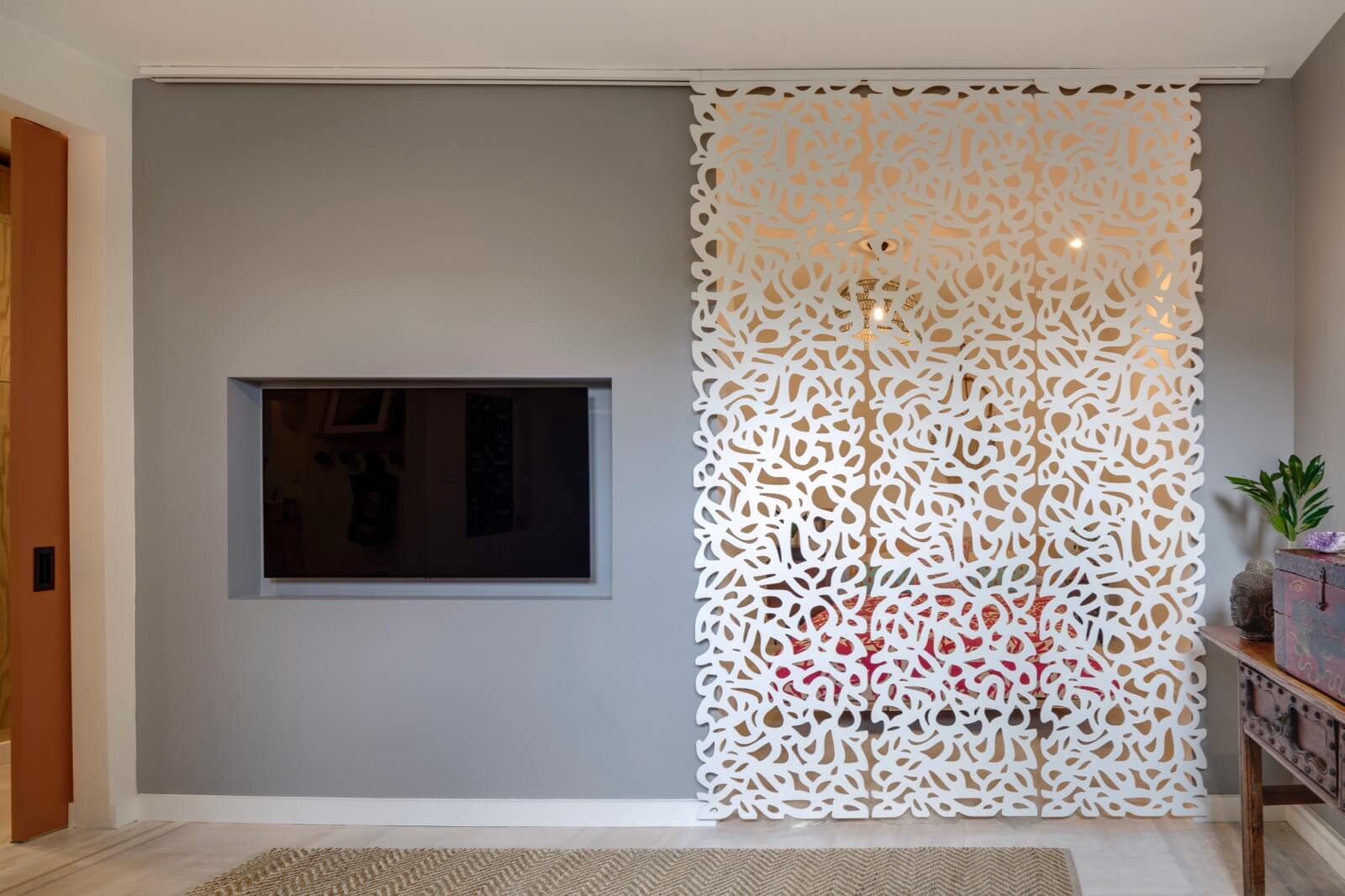
The screen, which slides on an aluminum track and conceals the TV when not in use, balances privacy and transparency. It was custom-fabricated by Brooklyn-based Razor Tooth Design.
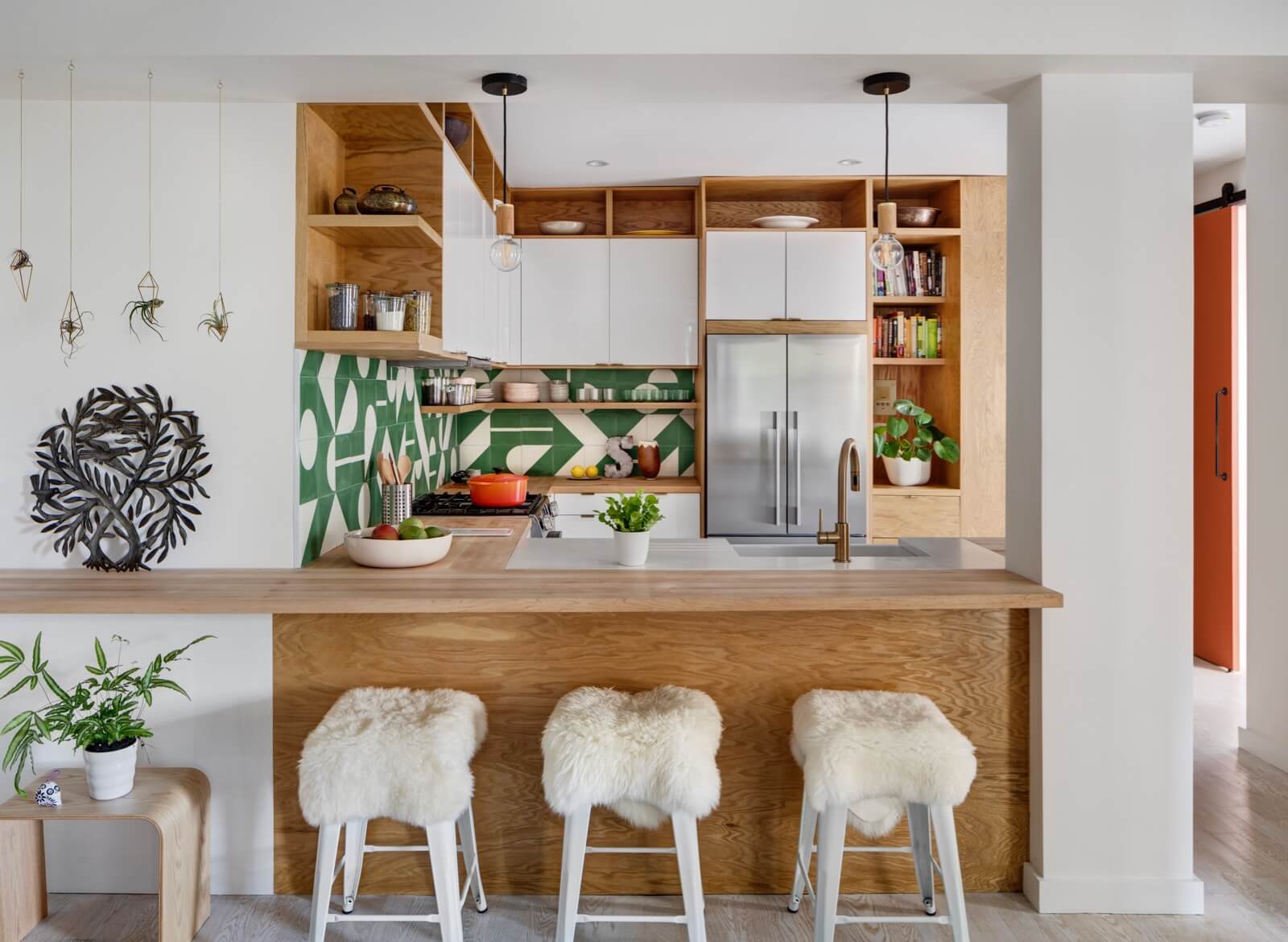
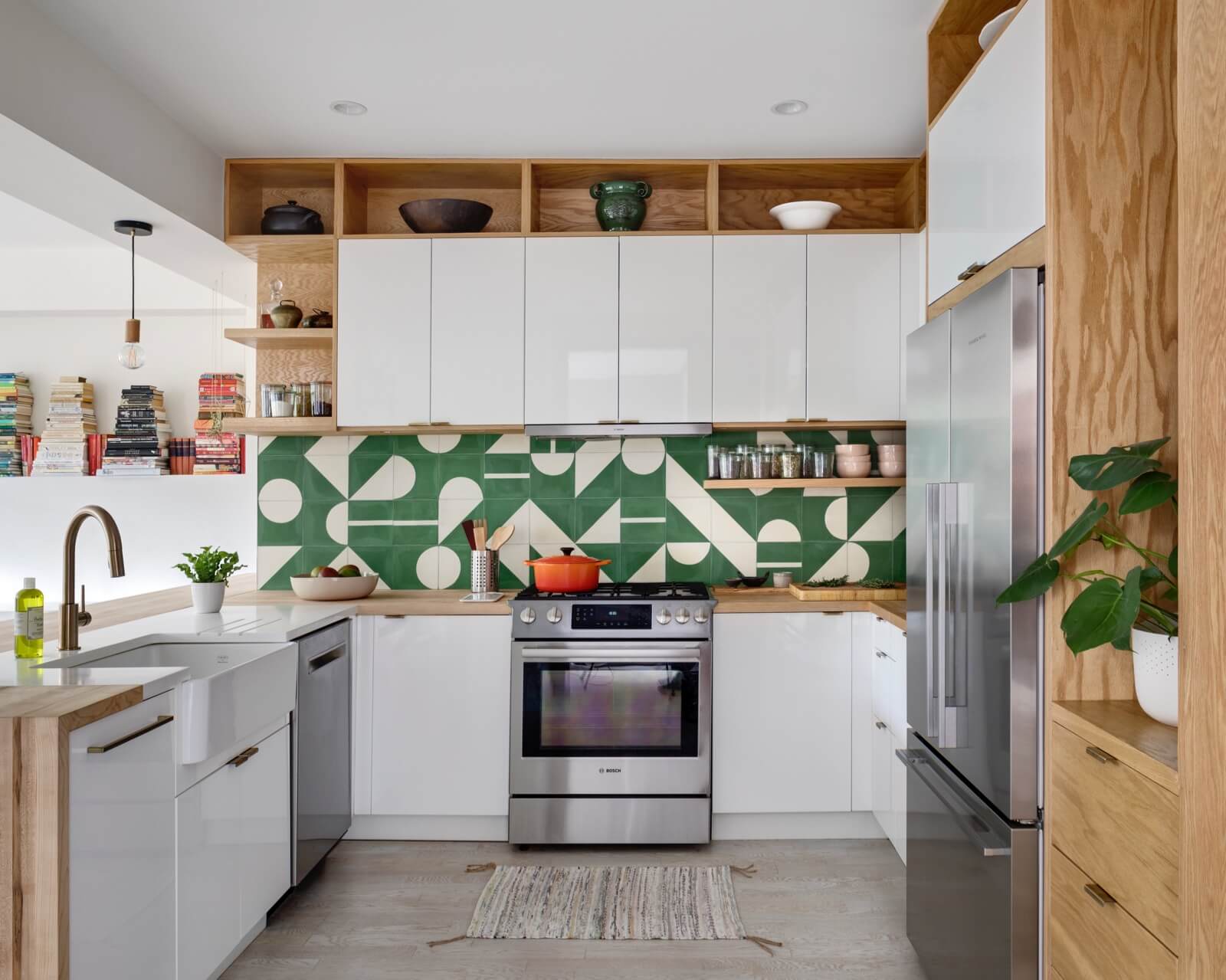
The kitchen is a mix of Ikea laminate cabinets and red oak plywood, with countertops mainly of butcherblock, except for a Caesarstone insert around the sink.
The green-and-white tile, from Popham Design, was a justifiable splurge, the architect said, as “it’s seen from many vantage points within the apartment.”
High-end appliances include a sink from Villeroy & Boch, a Bosch stove and a fridge from Fisher & Paykel.
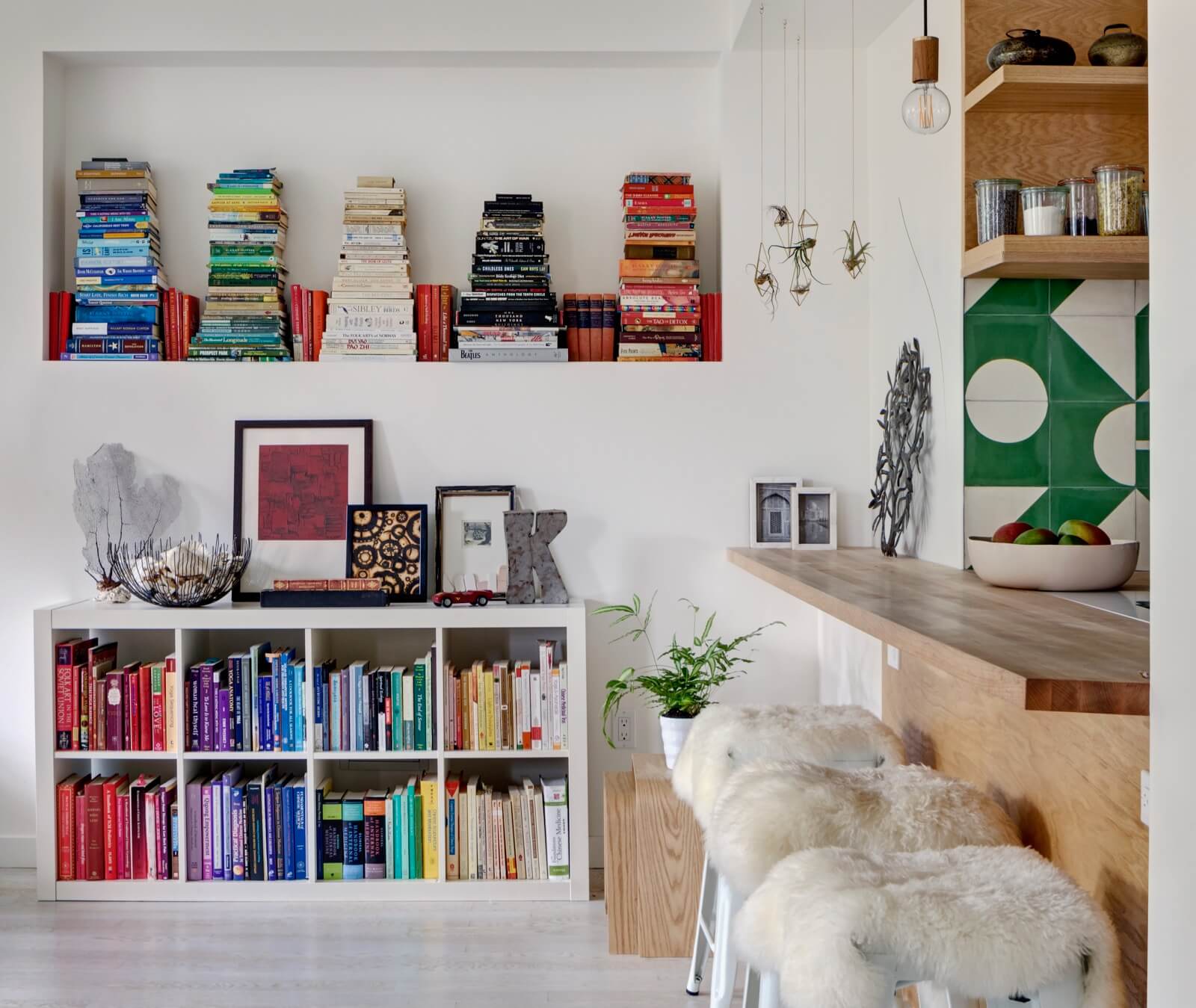
“The biggest challenge was the kitchen plumbing,” Barker said. Lines had to be run from the new central kitchen back to the riser in another part of the apartment.
Barker finessed the situation by thickening a wall to provide space for the new pipes and carving a niche into the upper part of the wall for books and such.
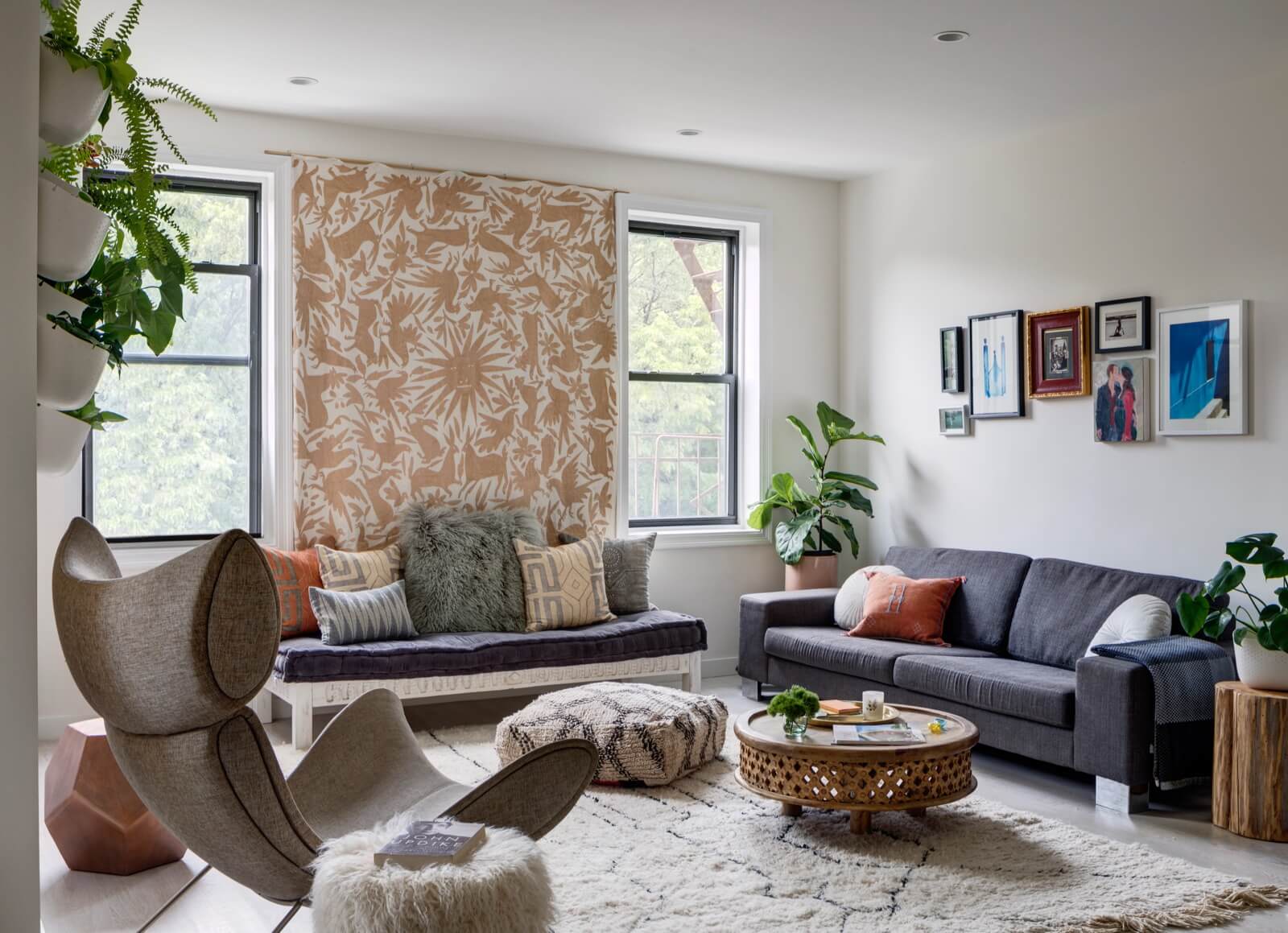
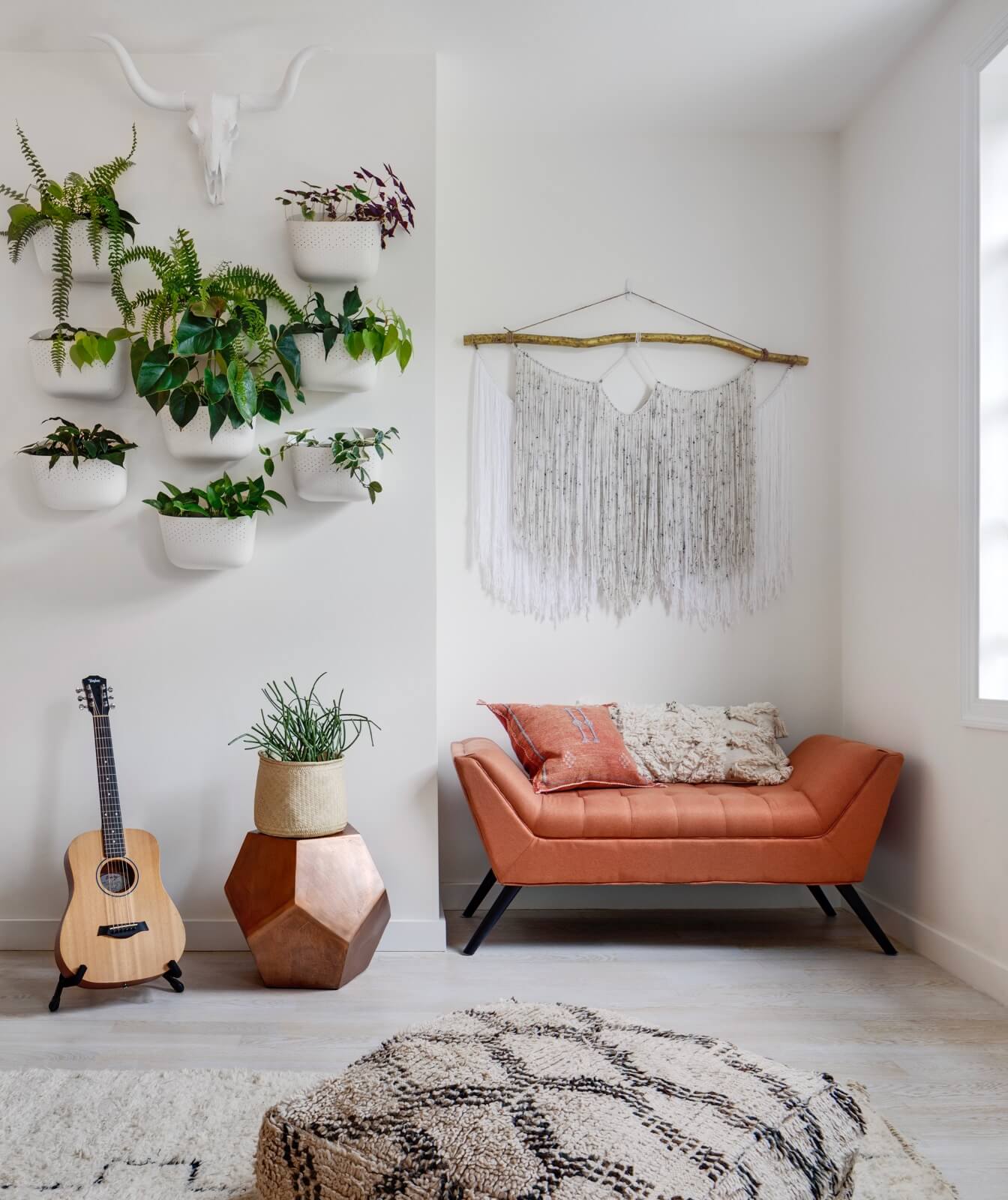
Furnishings are a stylish modern mix with global influences like the Mexican appliqué tapestry hung on the wall and a Moroccan rug, coffee table and poufs.
The sofa and swoopy bucket chair were sourced from Bo Concept, along with daybeds from Urban Outfitters.
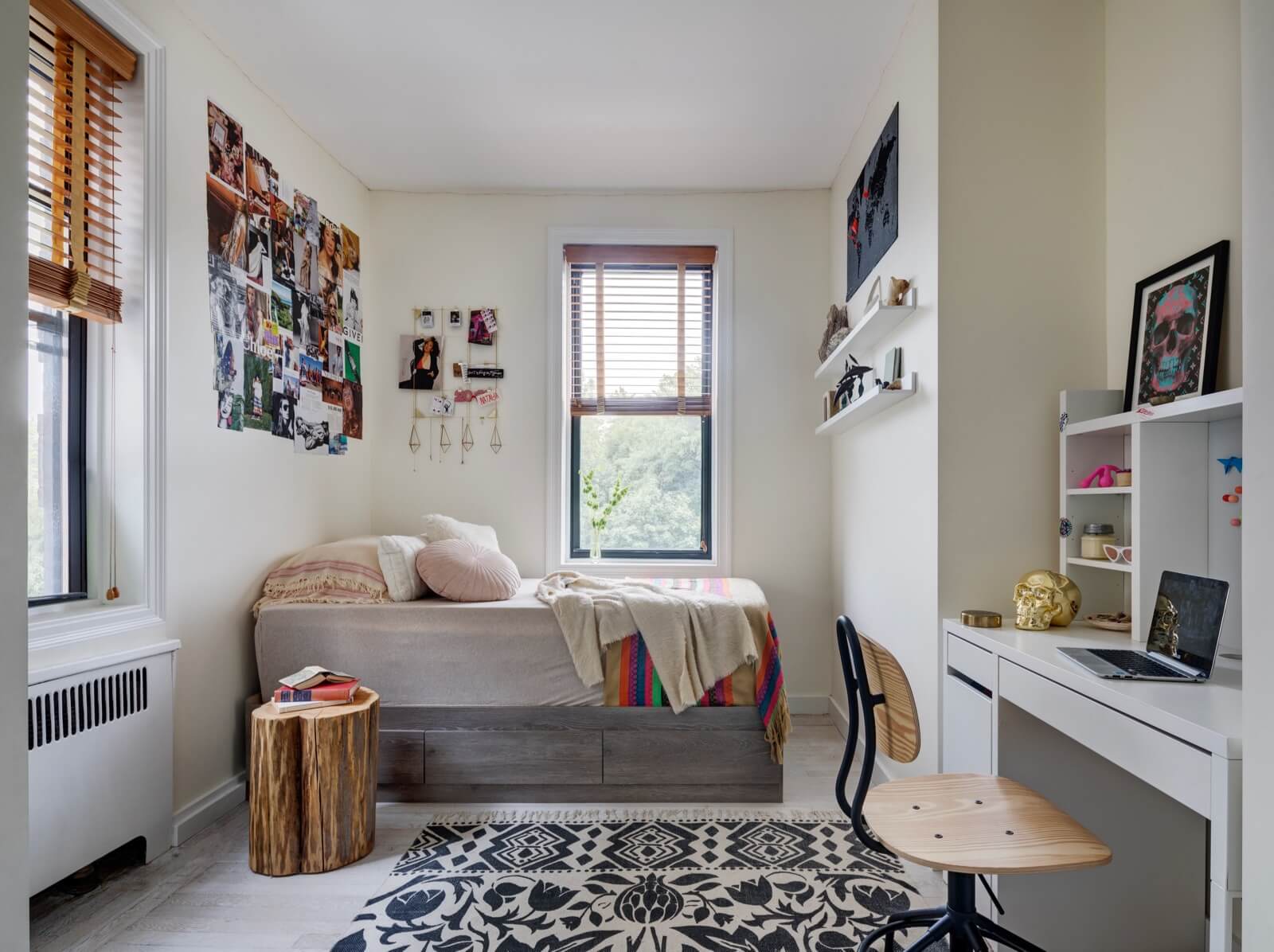
The daughter’s room was painted palest yellow.
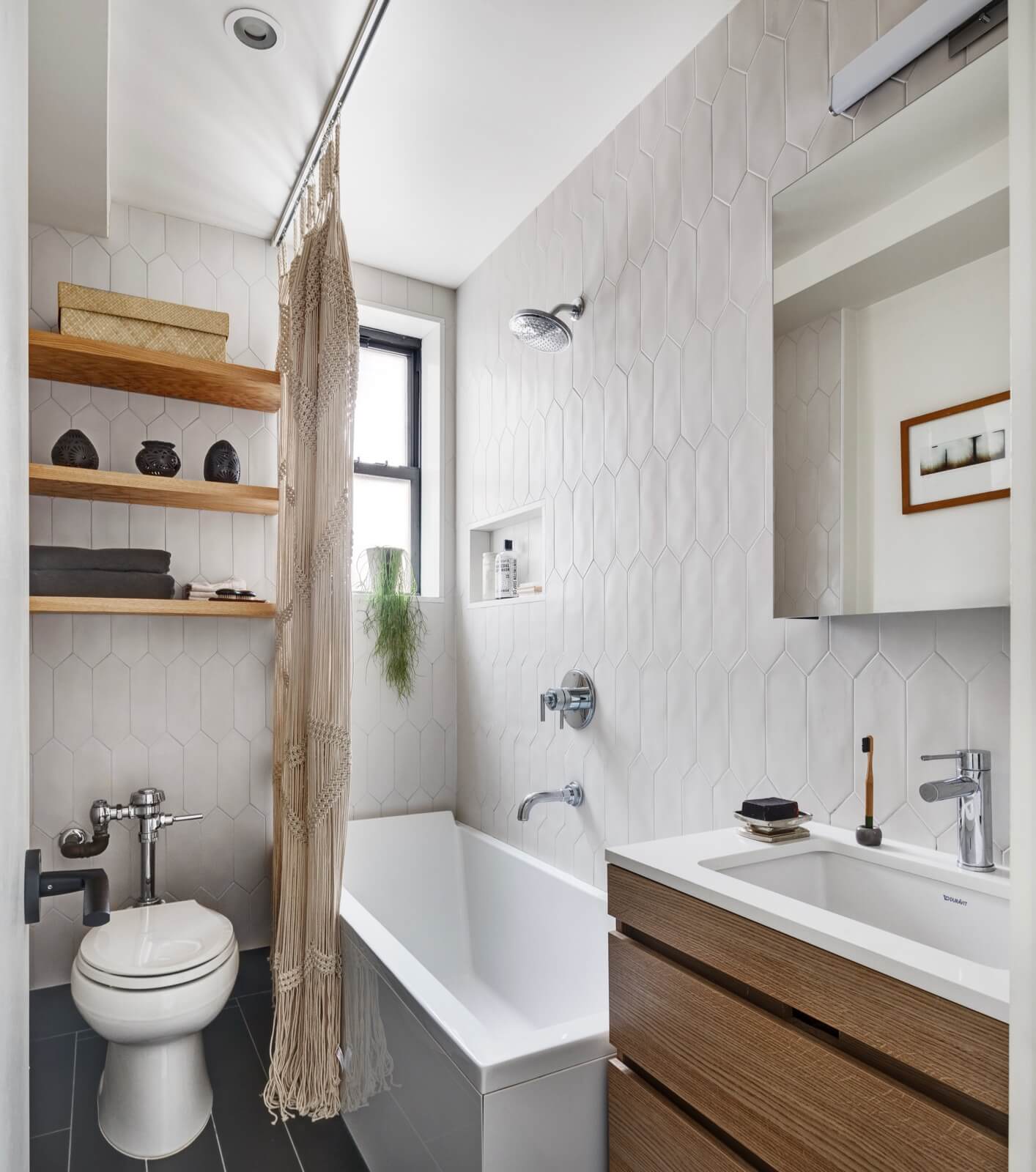
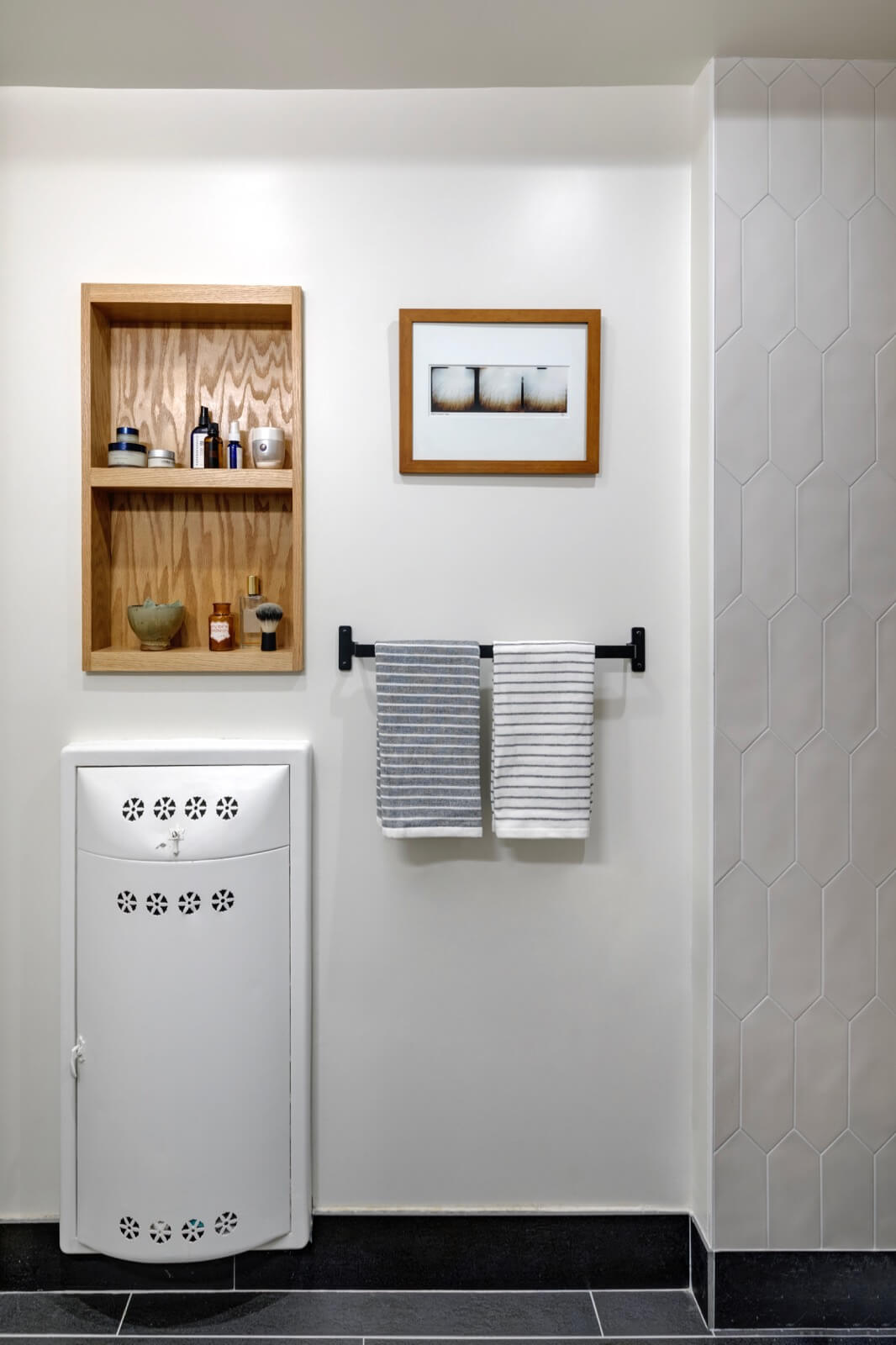
In the apartment’s sole bathroom, Barker kept two reminders of the building’s origins: an old-school flush valve toilet and a metal hamper set into the wall.
Recessed and wall-mounting wood shelving adds warmth to walls clad in elongated hexagonal tiles from NYC-based Tile Bar.
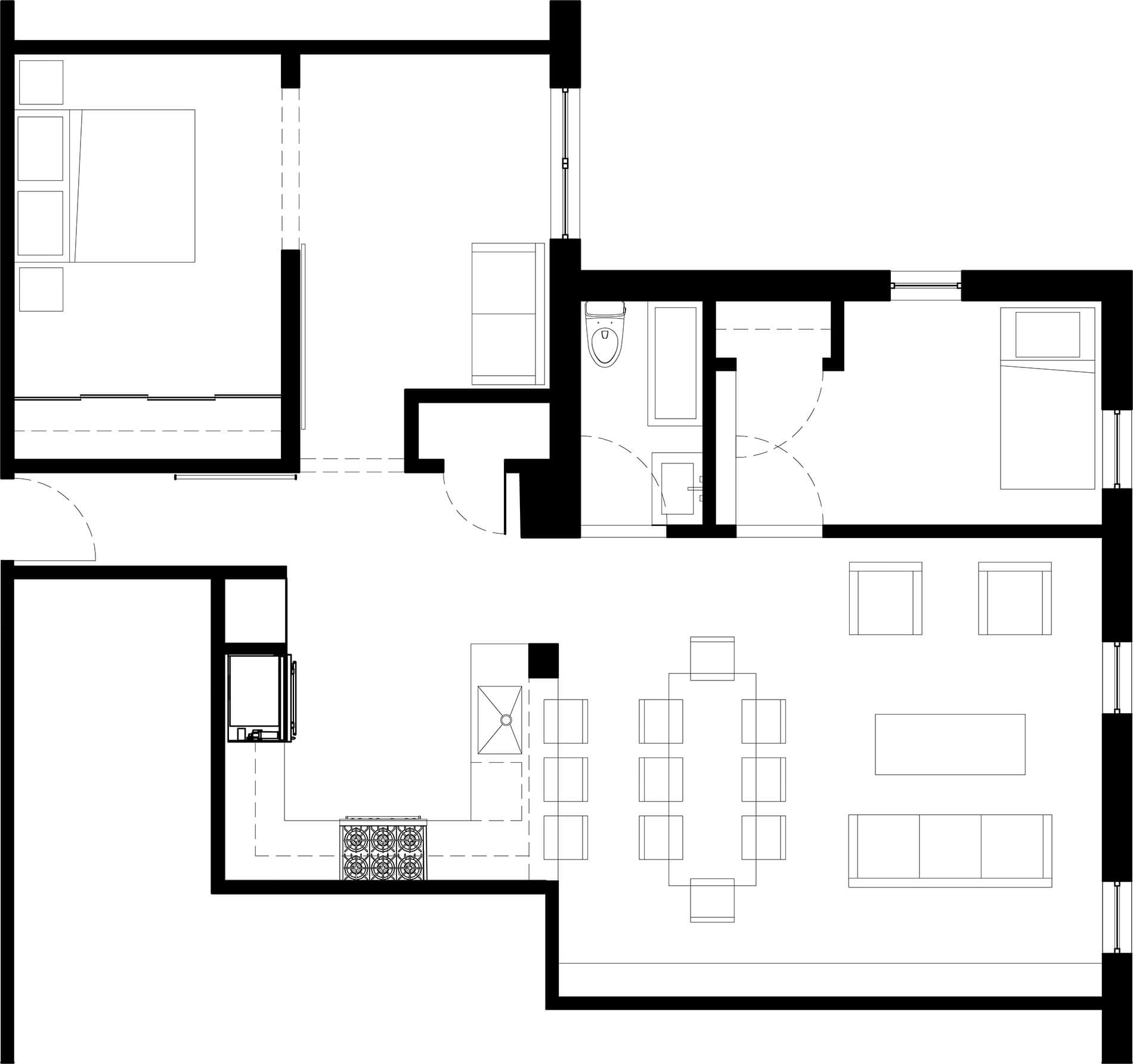
[Photos by Francis Dzikowski]
The Insider is Brownstoner’s weekly in-depth look at a notable interior design/renovation project, by design journalist Cara Greenberg. Find it here every Thursday morning.
Related Stories
- The Insider: Brownstoner’s in-Depth Look at Notable Interior Design and Renovation Projects
- The Insider: Homeowner’s Love of Books Inspires Windsor Terrace Makeover
- The Insider: Architect Wrangles New Family Room, Third Bedroom from Park Slope Prewar Co-op





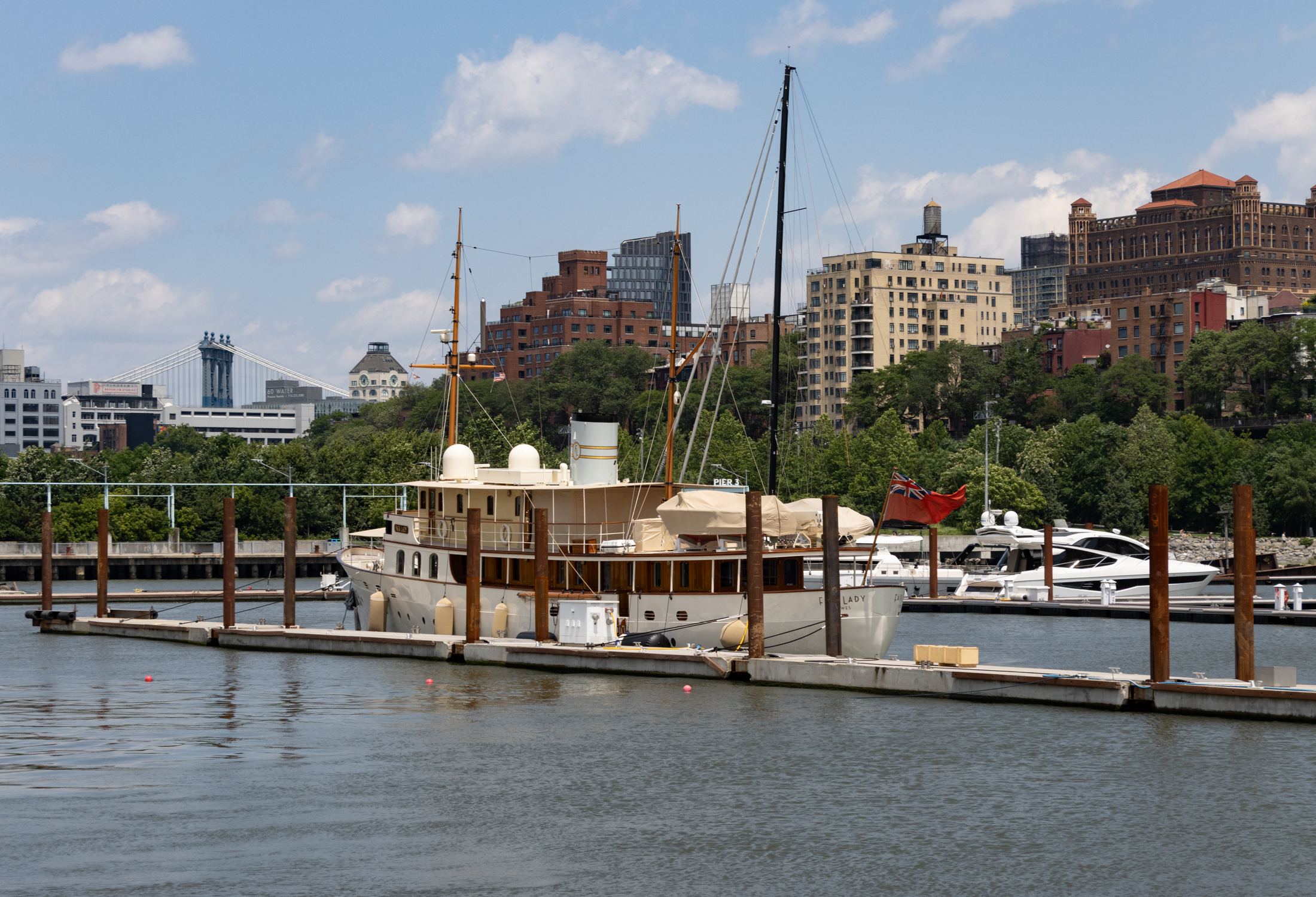
What's Your Take? Leave a Comment