The Insider: Windsor Terrace Row House Updated With Wide-Open Parlor Floor, Fun Tile
A clean, modern townhouse renovation by Brooklyn-based 4Mativ studio opened up space for a young family.

Working with a “somewhat limited” budget, Priya Patel and Esther Beke, partners in the Gowanus-based architecture and design studio 4Mativ (“Formative”), completely rethought the owners’ duplex of a century-old, three-story Windsor Terrace brick row house with a rounded front facade.
The clean, modern renovation is enlivened by special touches, including two aqua-colored Blue Star ovens — one gas and one electric — and creative use of ceramic tile.
The 20-foot-by-50-foot house’s new owners initially came to 4Mativ to reverse the unfortunate effects of a 1980s or ’90s renovation. The house was laden with dated features, recalled Patel, who grew up in Kenya and has a master’s degree in architecture from the University of Minnesota. “It had soffits and downlights and was paneled and sectioned, with a heavy coffered ceiling in the back dining room and a walled-off kitchen that was really dark.”
She and Esther Beke, a native of Caracas, Venezuela, who has a B.A. in interior design and a master’s in industrial design from Brooklyn’s Pratt Institute, met while both were working at a New York interior design firm no longer in business. They teamed up in 2011, working part-time at first “off our dining tables,” Patel said. They went all-in as 4Mativ in 2014, doing residential, commercial and development projects.
The only remaining part of the house’s original interior was the staircase with turned balusters, which they retained. “We decided to make the lower floor really open and integrate the kitchen with the living and dining,” said Beke, which suited the needs of the clients, who love to cook and entertain.
Upstairs, they made a playroom out of the bay-windowed front room, with an adjacent nursery for the homeowners’ baby tucked behind a sliding barn-style door. The master bedroom is at the rear, with a walk-in closet/dressing room. A brand new master bath was added to the top floor, in space formerly occupied by a laundry room. (An existing second bath on the top floor and a powder room downstairs were given basic, cost-conscious upgrades.)
The driving force behind much of the design, Beke said: “trying to bring sunlight into dark space.”
The GC was Queens-based Blu Contracting Inc.
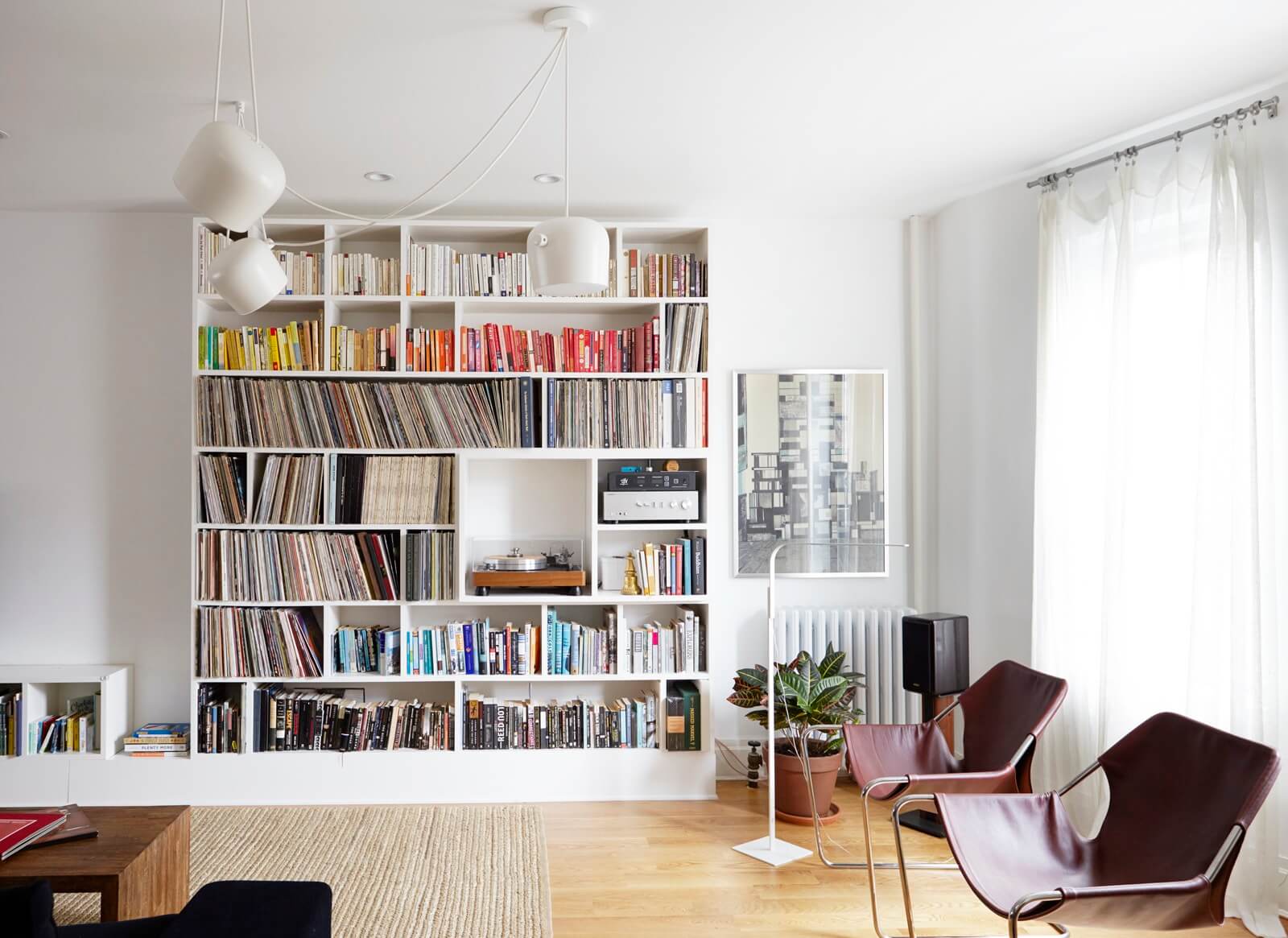
Lacquered bookshelves in the main living space at the front of the house were customized for the homeowners’ extensive LP collection.
The pendant Aim fixture is by the Bouroullec Brothers for Flos.
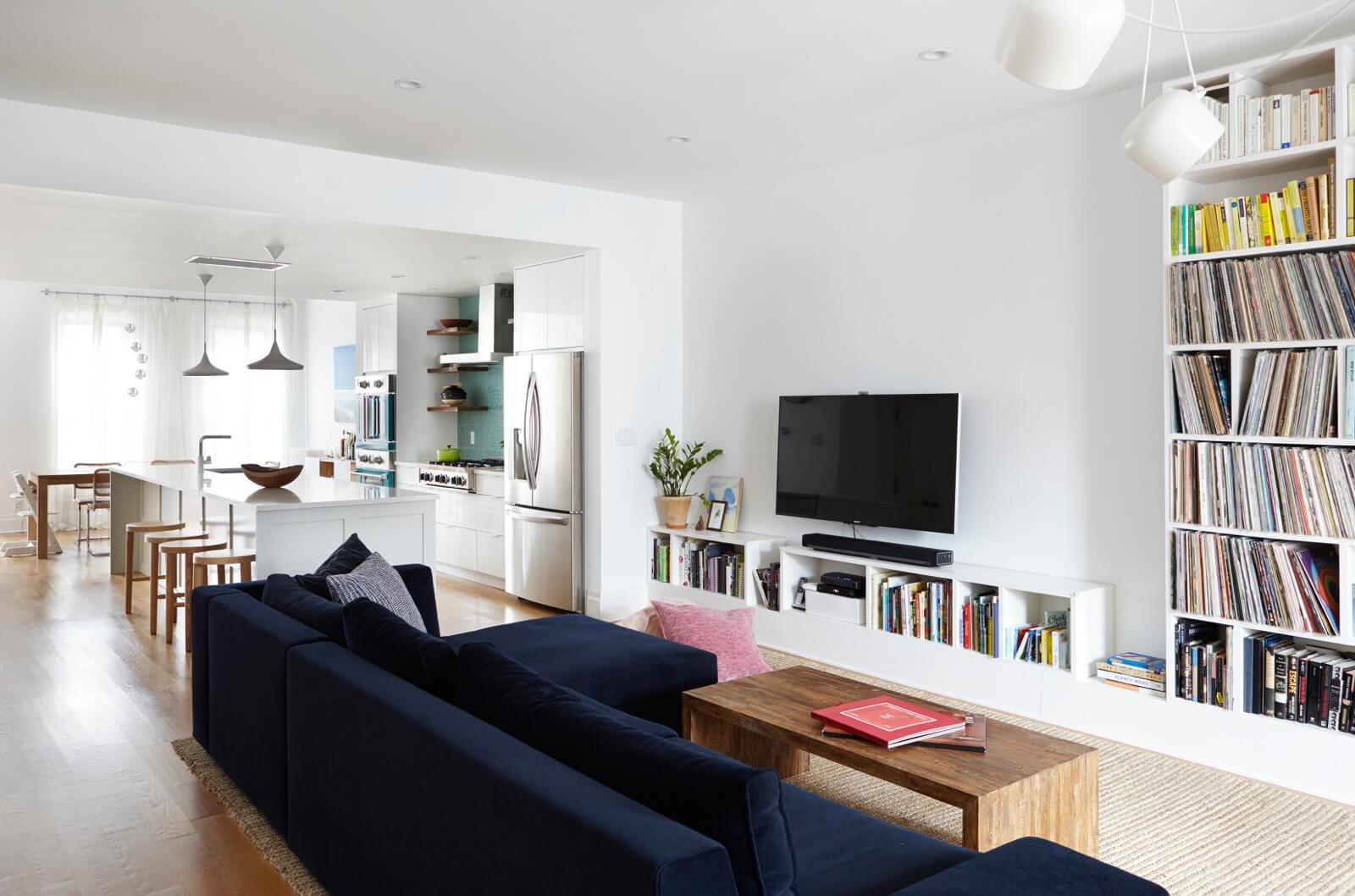
The LP shelves connect to a long bookcase that “sweeps through the space,” Patel said.
The 11-foot-long custom kitchen island contains a wine fridge, dishwasher and microwave. The lighting fixtures above it are by Tom Dixon.
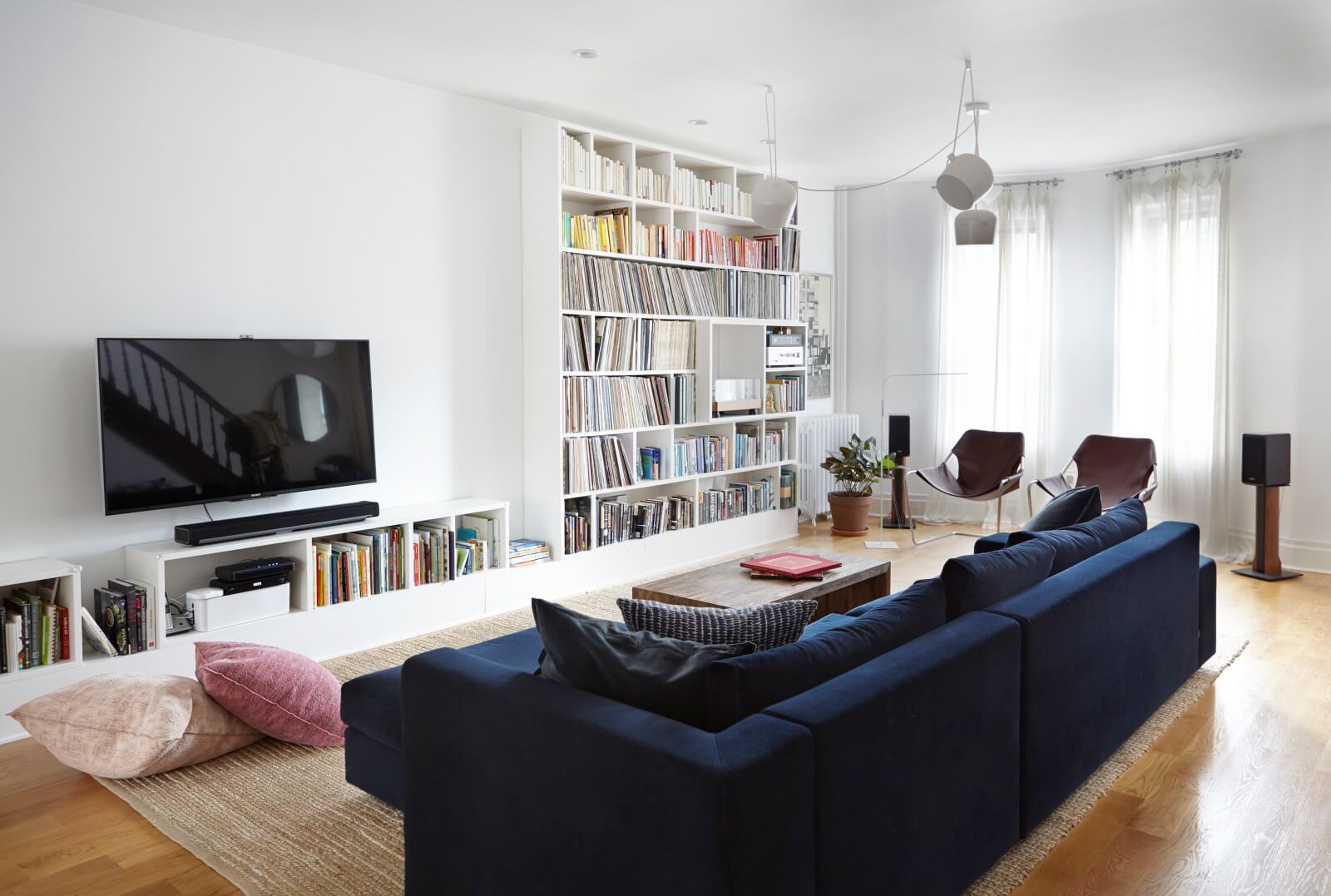
Most of the classic modern and contemporary furnishings were already owned by the clients. 4Mativ advised on new lighting throughout the house.
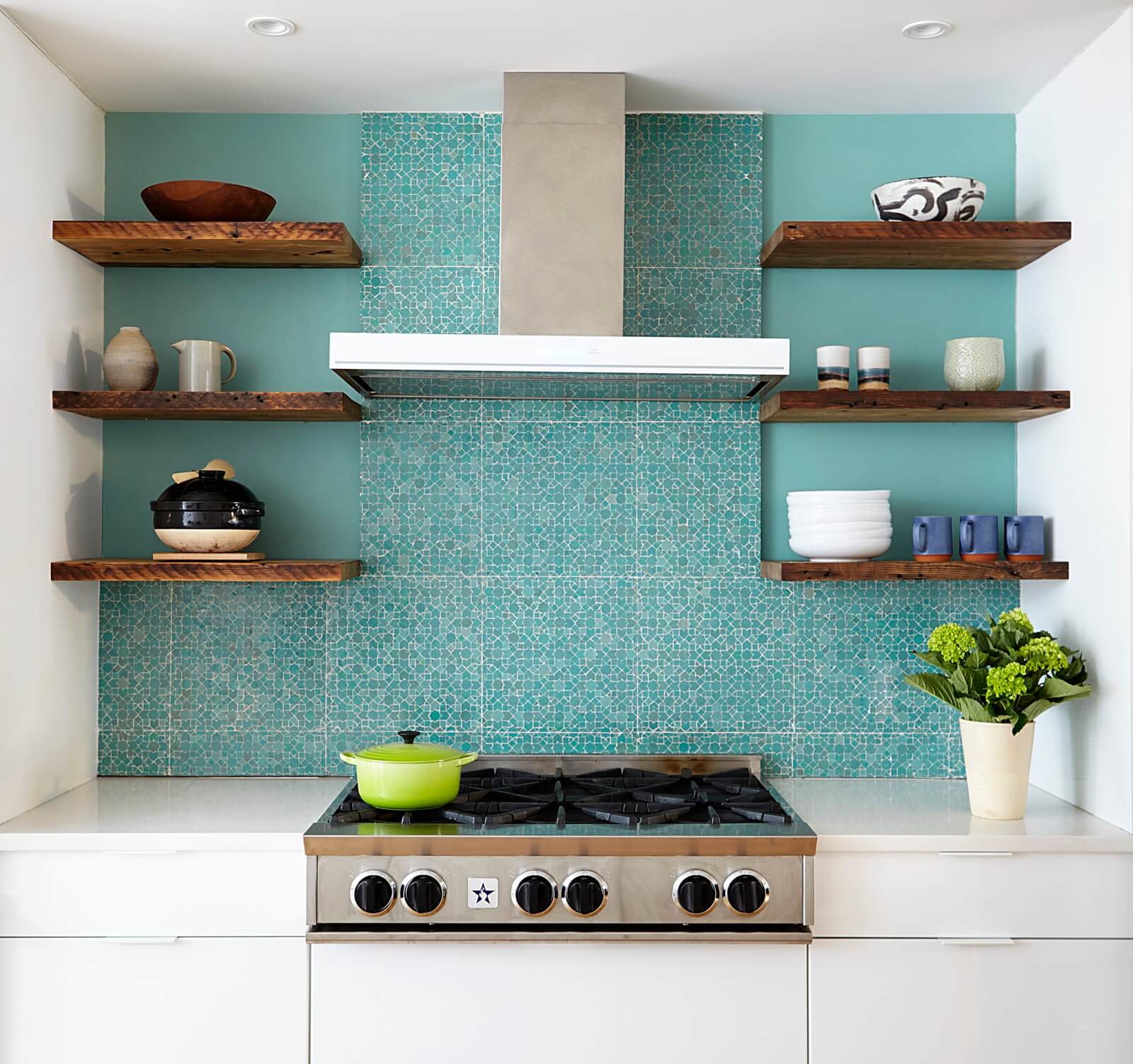
IKEA cabinets in the kitchen have an off-white soapstone countertop from Silestone, as does the paneled center island.
Textured Moroccan tiles above the cooktop, which form a colorful accent wall in the middle of the space, were bought from a vendor at Manhattan’s Chelsea Market.
The cooktop is also from Blue Star, the stove hood from Futoro Futoro.
Custom reclaimed wood shelving was built by Brooklyn-based Iron Oaks.
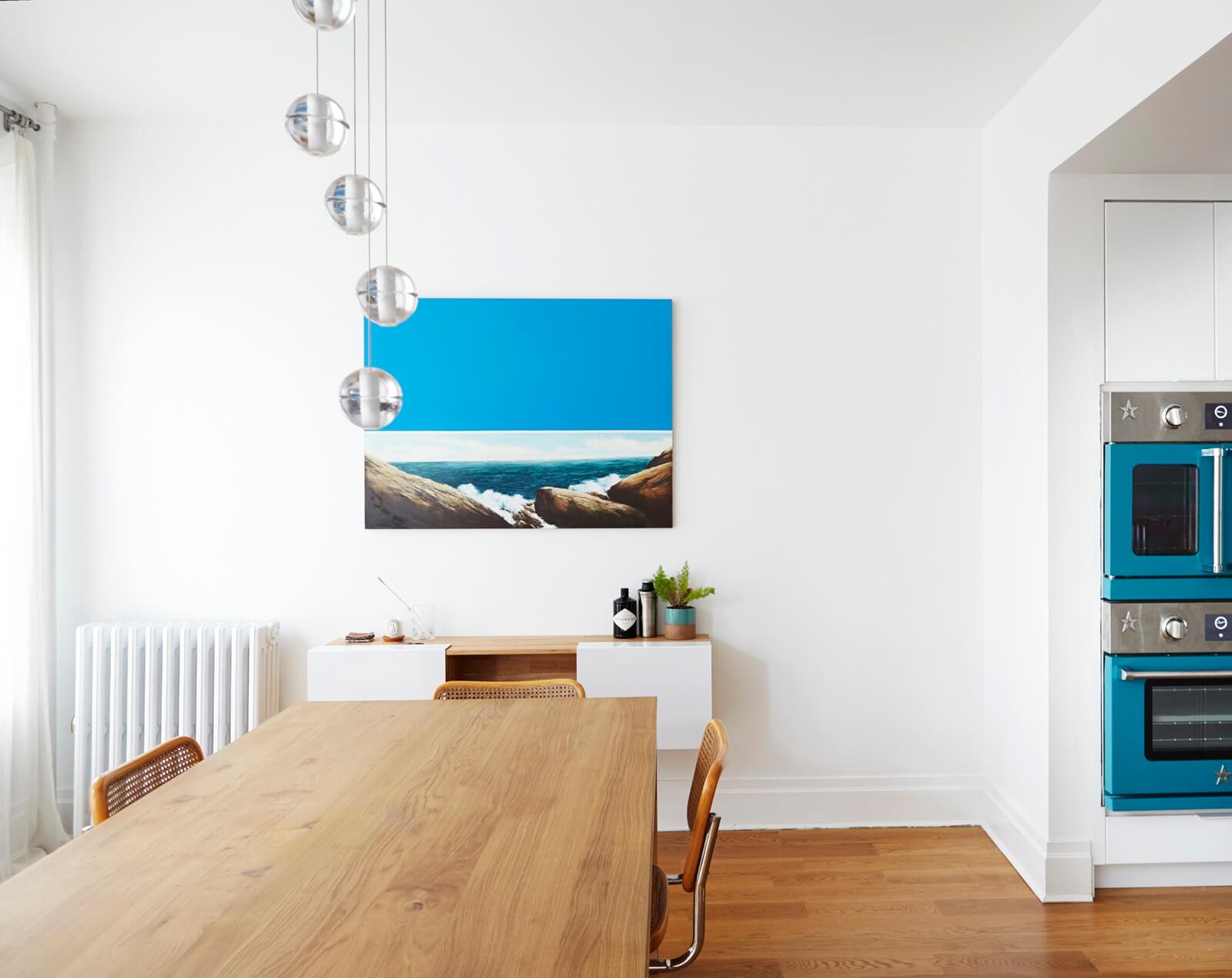
The fanciful fixture above the dining table is from Bocci.
New 5-inch-wide oak strip flooring was installed throughout the house.
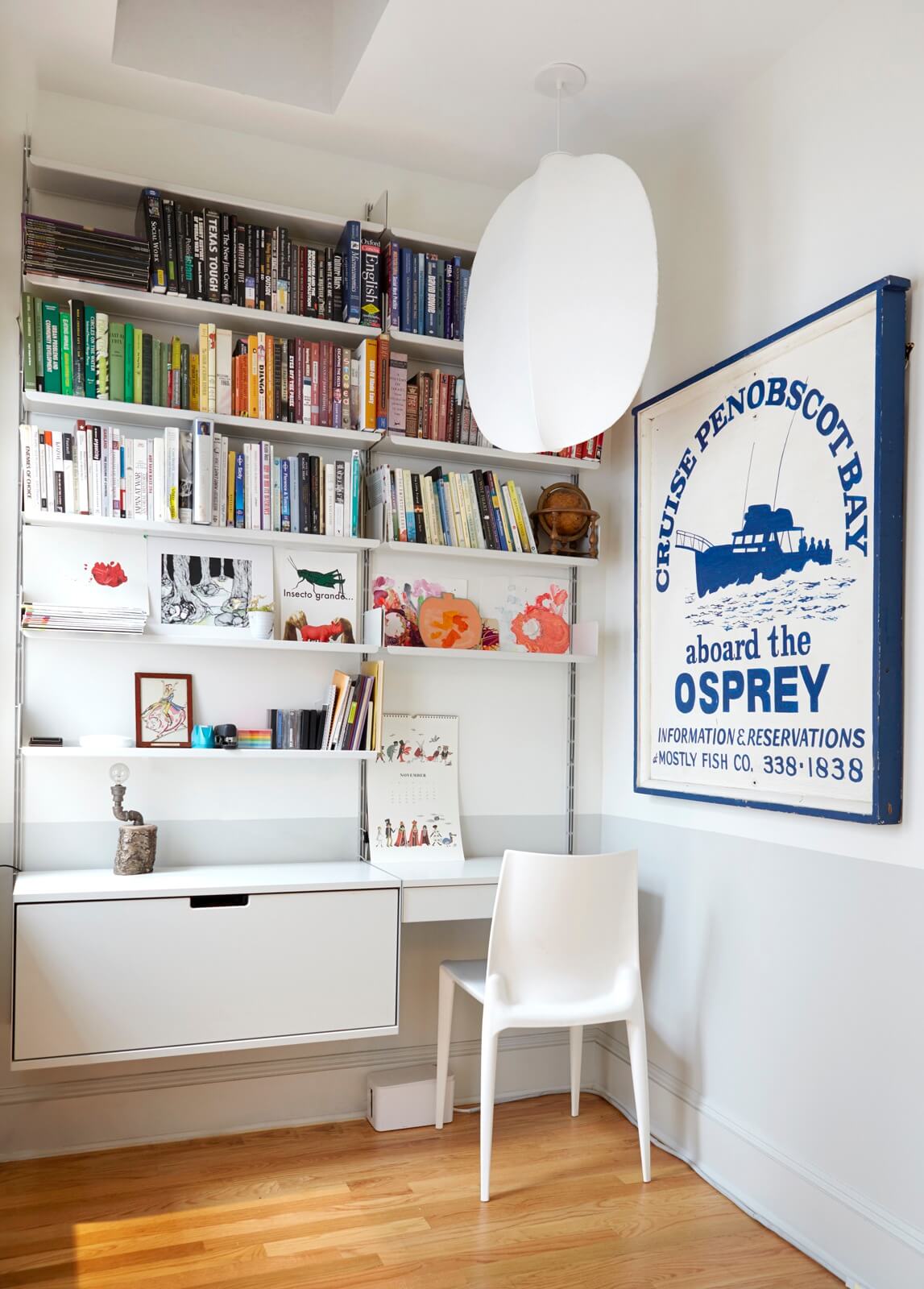
Patel and Beke tucked a small study nook into the upstairs hall, replacing an unneeded closet.
The hanging light is Rich Brilliant Willing’s Mori fixture.
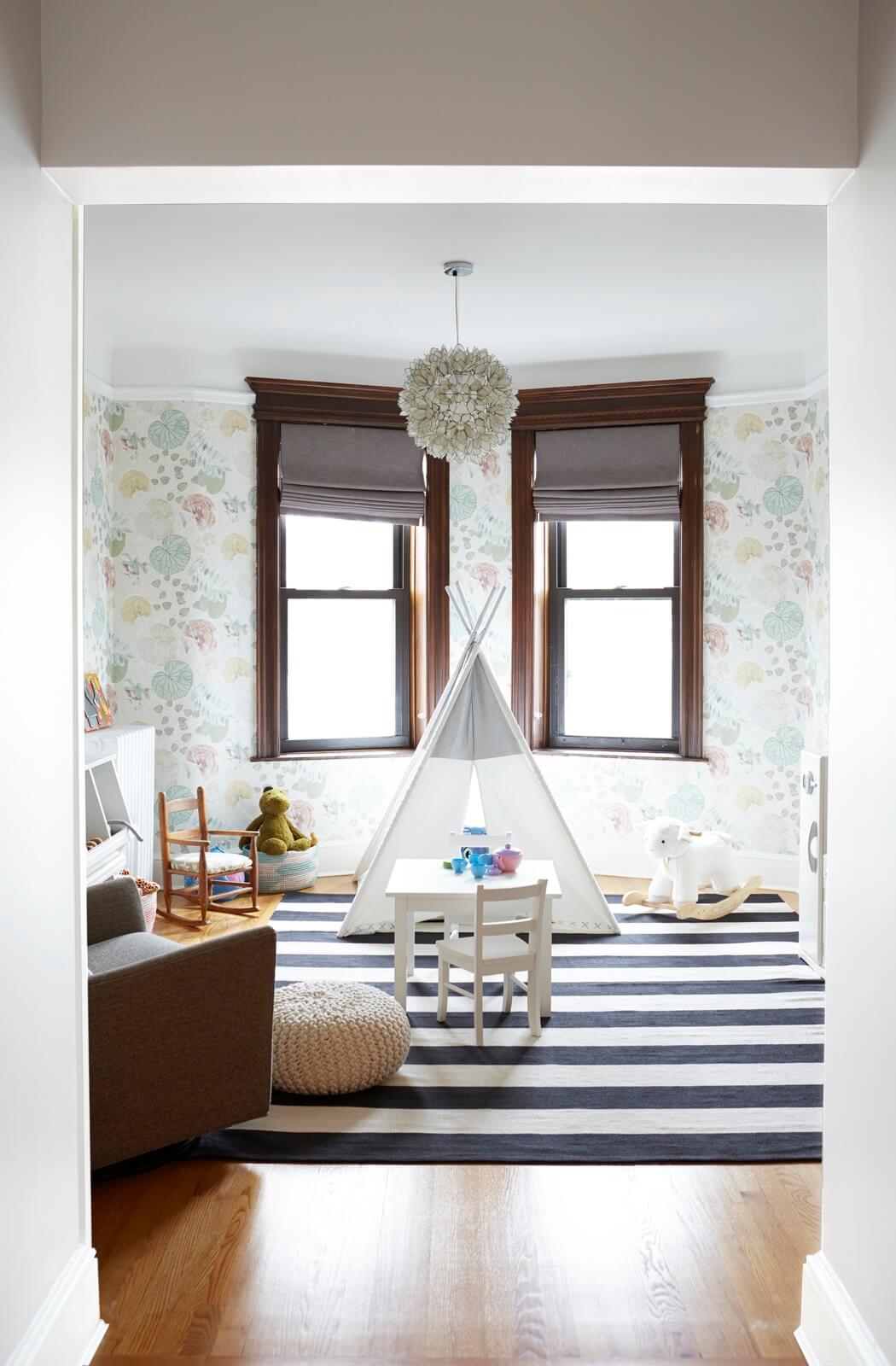

The top floor front room became a playroom, with an adjacent crib nook separated by frosted glass panels on barn-door hardware.
The light above the crib is a George Nelson design.
Dardenella wall covering by Harlequin makes a pretty decorative statement in the playroom.
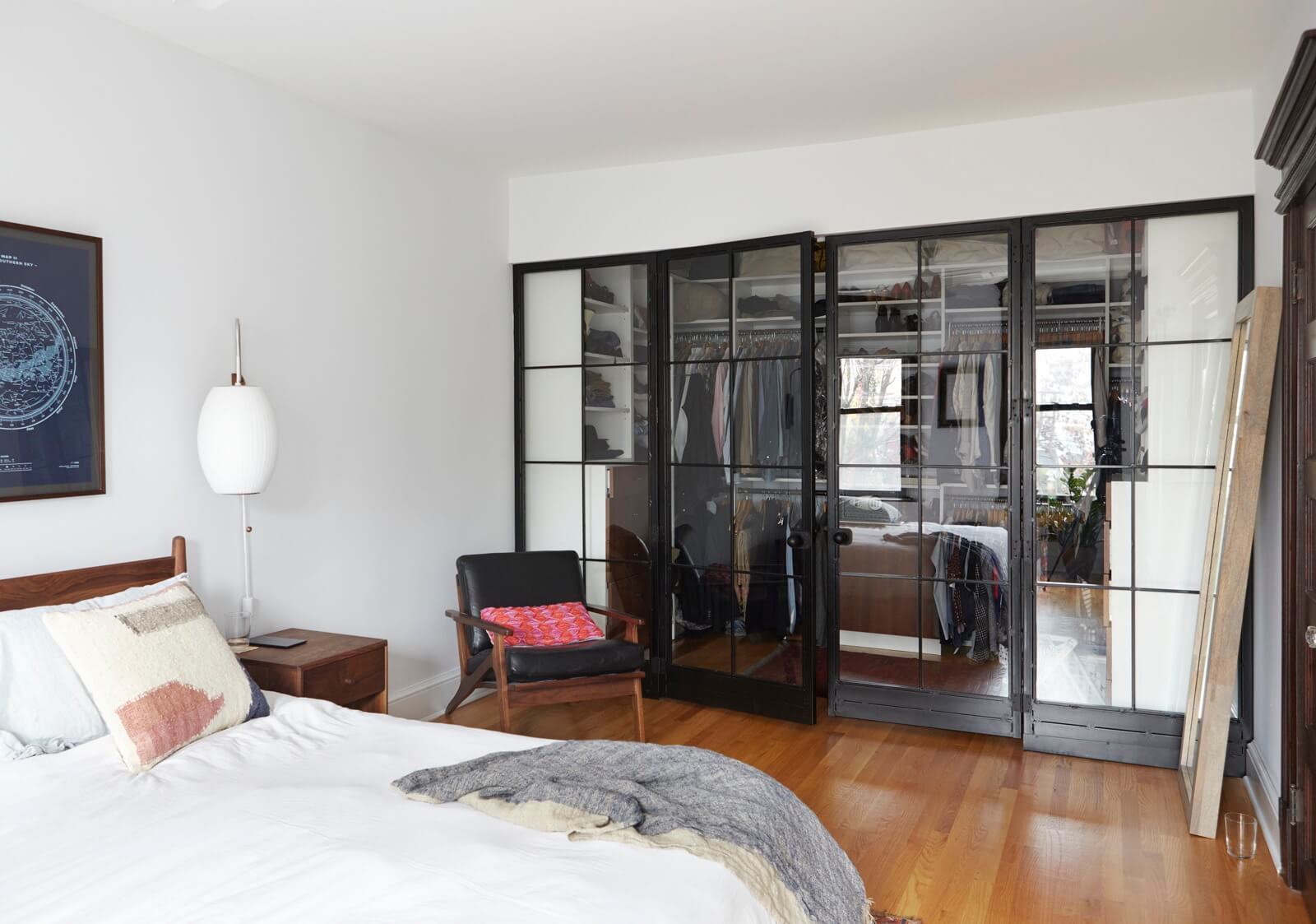
French doors of blackened steel lead to a walk-in closet off the master bedroom. (The house’s front windows are reflected in the glass.)
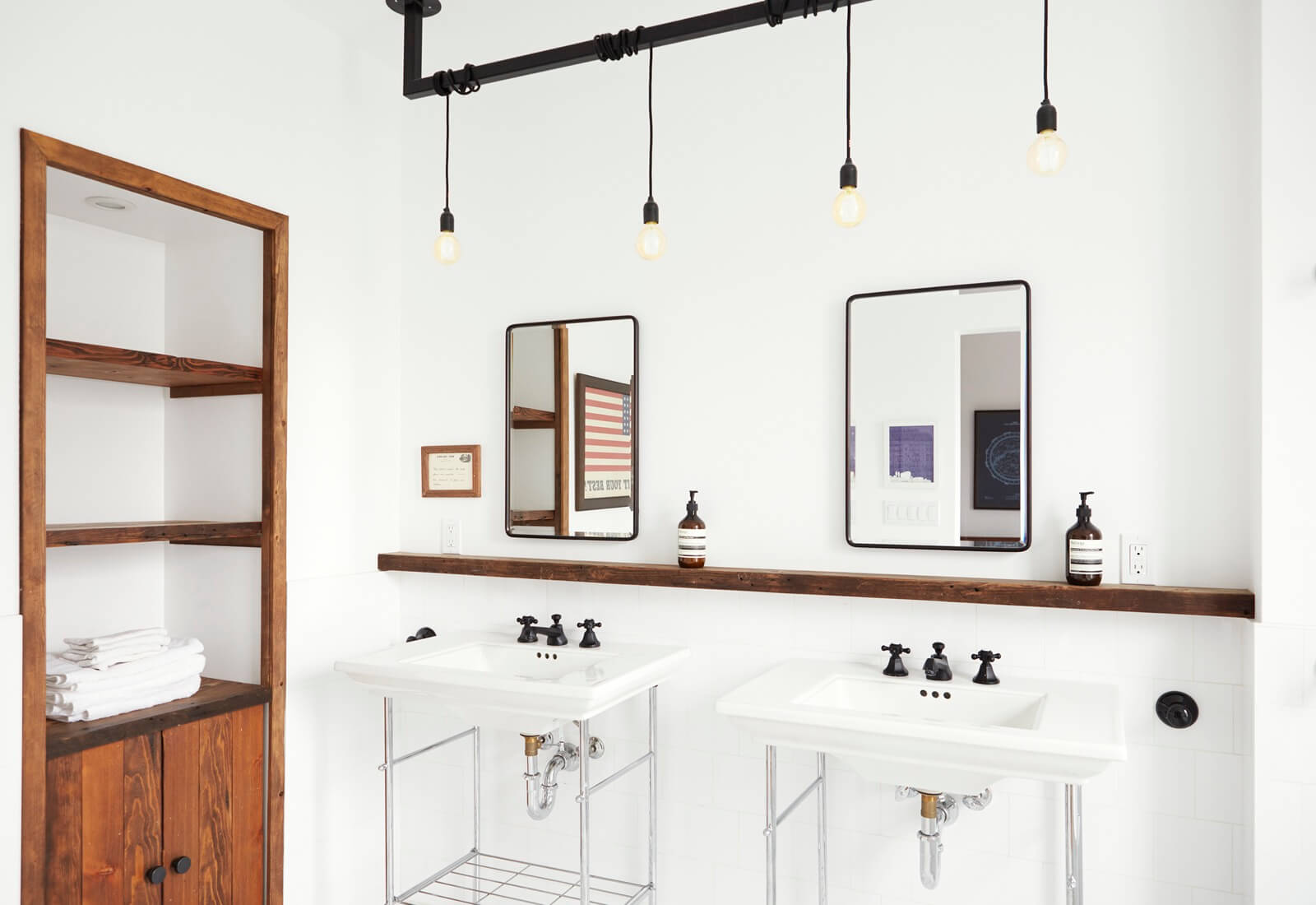
The walls of the brand new master bath are clad in white 6-inch-by-6-inch tile from Daltile.
Double pedestal sinks from Kohler have matte black hardware from California Faucets. Pottery Barn medicine cabinets with a thin metal profile hang above.
The inset cabinet was custom-built by Iron Oaks, of reclaimed wood.
4Mativ designed the unusual hanging light fixture, which was built by the general contractor.
[Photos by Sarra Fleur]
Check out the ‘The Insider’ mini-site: brownstoner.com/the-insider
The Insider is Brownstoner’s weekly in-depth look at a notable interior design/renovation project, by design journalist Cara Greenberg. Find it here every Thursday morning. Got a project to propose for The Insider? Contact Cara at caramia447 [at] gmail [dot] com.
Related Stories
- The Insider: Brownstoner’s in-Depth Look at Notable Interior Design and Renovation Projects
- The Insider: “Three Quarter Reno in South Slope Tailors House for Young Family
- The Insider: Total Gut Restores Neglected Prospect Heights Limestone
Businesses Mentioned Above
[blankslate_pages id=”d568c07ad9b33c, d59a80edde36c5, d59a8150b01257, d5360503d007e4, d59a8125f7a931, d59a81355eff73, d59a80d760a9b5, d53a086e2d9e63, d59a81207b068a, d536050881a7cc, d579a1adb105ea, d57ec287dd3c53, d560426a8105f5,d53a090e9f0ef0, d577bf2760462f,d558238b3eb7a3″ type=”card” show_photo=”true” utm_content=””][/blankslate_pages]





What's Your Take? Leave a Comment