The Insider: Reno Brings Character to Clinton Hill Brownstone Duplex
A rethink of a standard condo conversion leaned into historic character and wove in design from around the world.

Photo by William Jess Laird
A compact 1,260-square-foot apartment on the second and third floors of a mid 19th century brownstone became a stylish, self-contained home for a young couple with three dogs when Melissa Lee of Bespoke Only, a NYC-based interior design studio, brought her skills and imagination to bear.
The five-story building had been converted to condos in the early 2000s. “It was basically a gut renovation,” Lee said. “You know how these conversions are. It was very standard, not the best quality.” Bespoke Only reconfigured the duplex, placing an all-new kitchen in the center of the apartment’s lower floor, flanked by a dining area at the rear and living room facing the street. There are two bedrooms and two new baths on the upper level.
“The clients wanted to carve out a very special en suite, and we wanted to incorporate a little of them into the home,” Lee said. “They’re both of Chinese descent. That’s something I share, so we looked into that architectural vernacular.” The upshot was a primary bath set within a unique custom wood and glass enclosure, modeled on traditional Chinese architecture — “typically wood frame, with doors solid on the bottom and latticed on top.”
Existing detail, except for two fireplace mantels, was nil, so Bespoke Only beefed up some crown molding. “We added moldings with a deeper profile, more proportional to the scale of the building,” Lee said. The pale wood floors required only refinishing.
The mantels remained. “Mantels kind of limit your layout options. You lose one wall for placing furniture,” Lee said. “Sometimes clients want to remove them, but we see our job as custodians of these homes to keep the details. A fireplace is beautiful even if you don’t use it.”
The surrounding neighborhood, particularly the block on which the apartment is located, is a mix of architectural styles. “With that, we wanted to layer different cultures,” the designer said, as was the case in Old Shanghai. “Pockets of that city have French, Austrian, English influence; it’s a really beautiful mix.” Lee’s clients also have an affinity for Scandinavian and modern design, so furnishings, most purchased new for the project, also reflect those cultures.
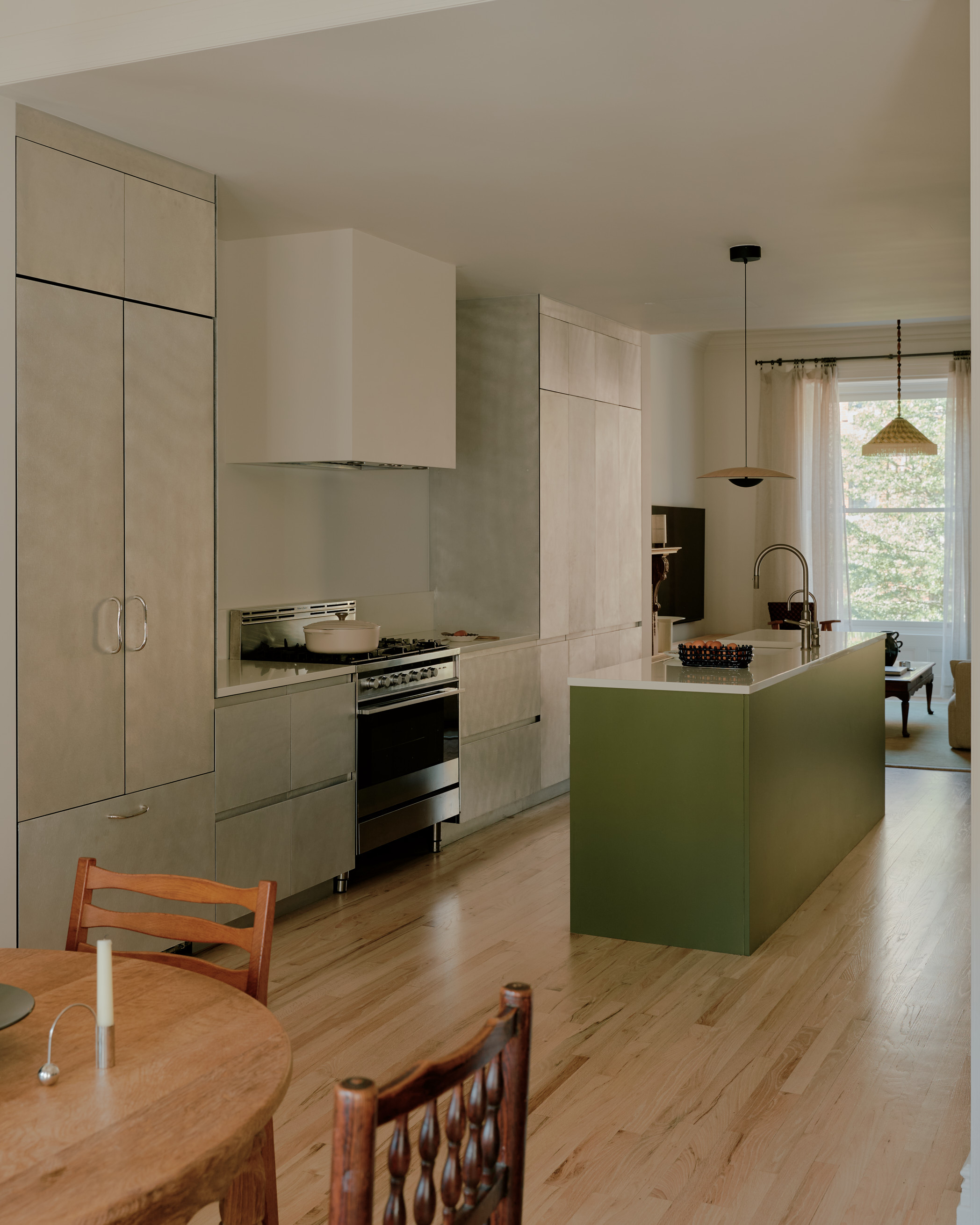
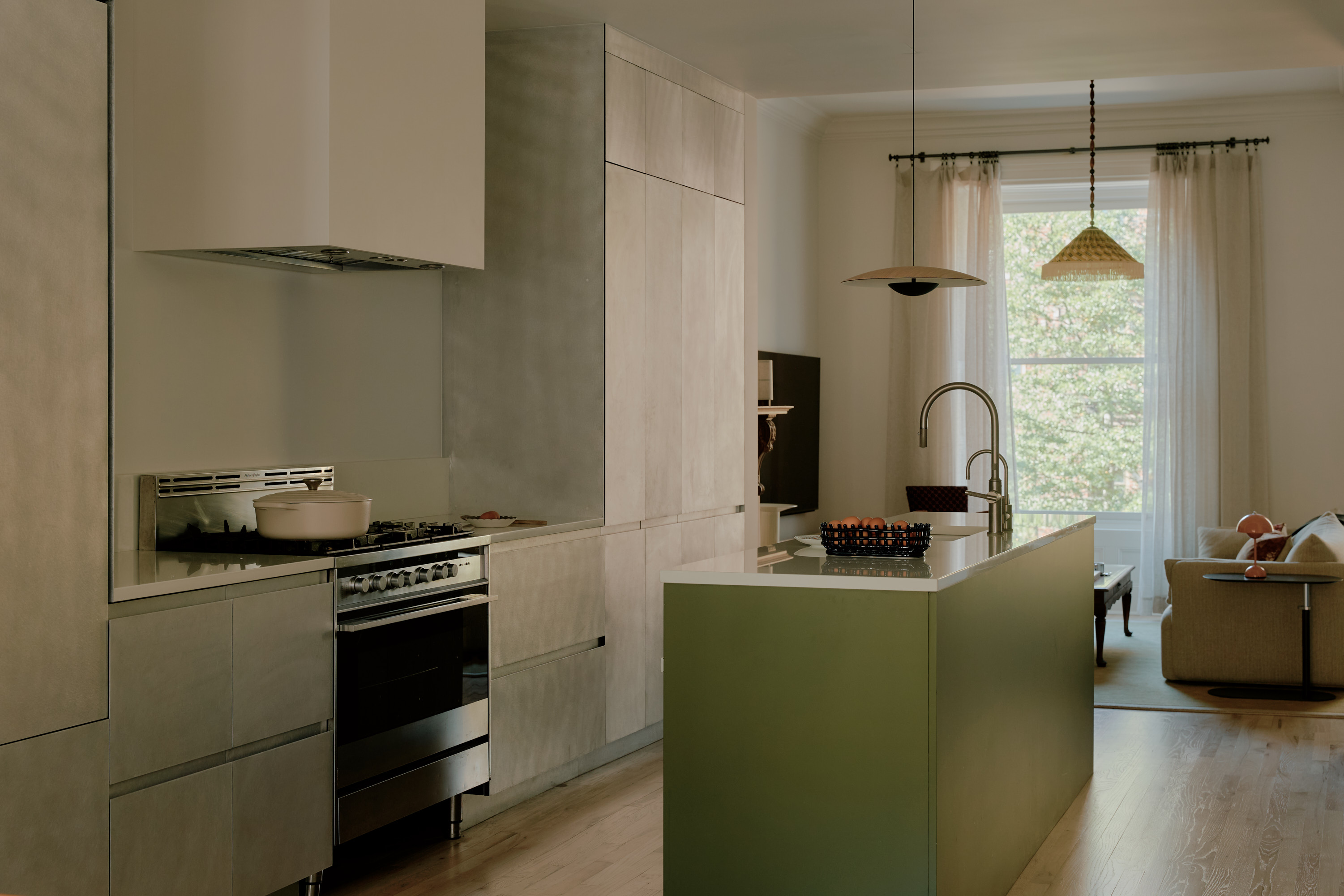
The apartment’s lower level was left entirely open to facilitate the flow of daylight through the space.
One enters the kitchen immediately upon coming into the apartment. As such, Lee said, “We wanted it to be clean and quiet, with simple lines, so it doesn’t feel like an obstruction in the middle and speaks to both zones,” the living and dining rooms on either side.
Cabinetry from Reform with fronts of brushed stainless steel, a pale green custom island of painted wood, and a minimalist pendant light fit the bill.
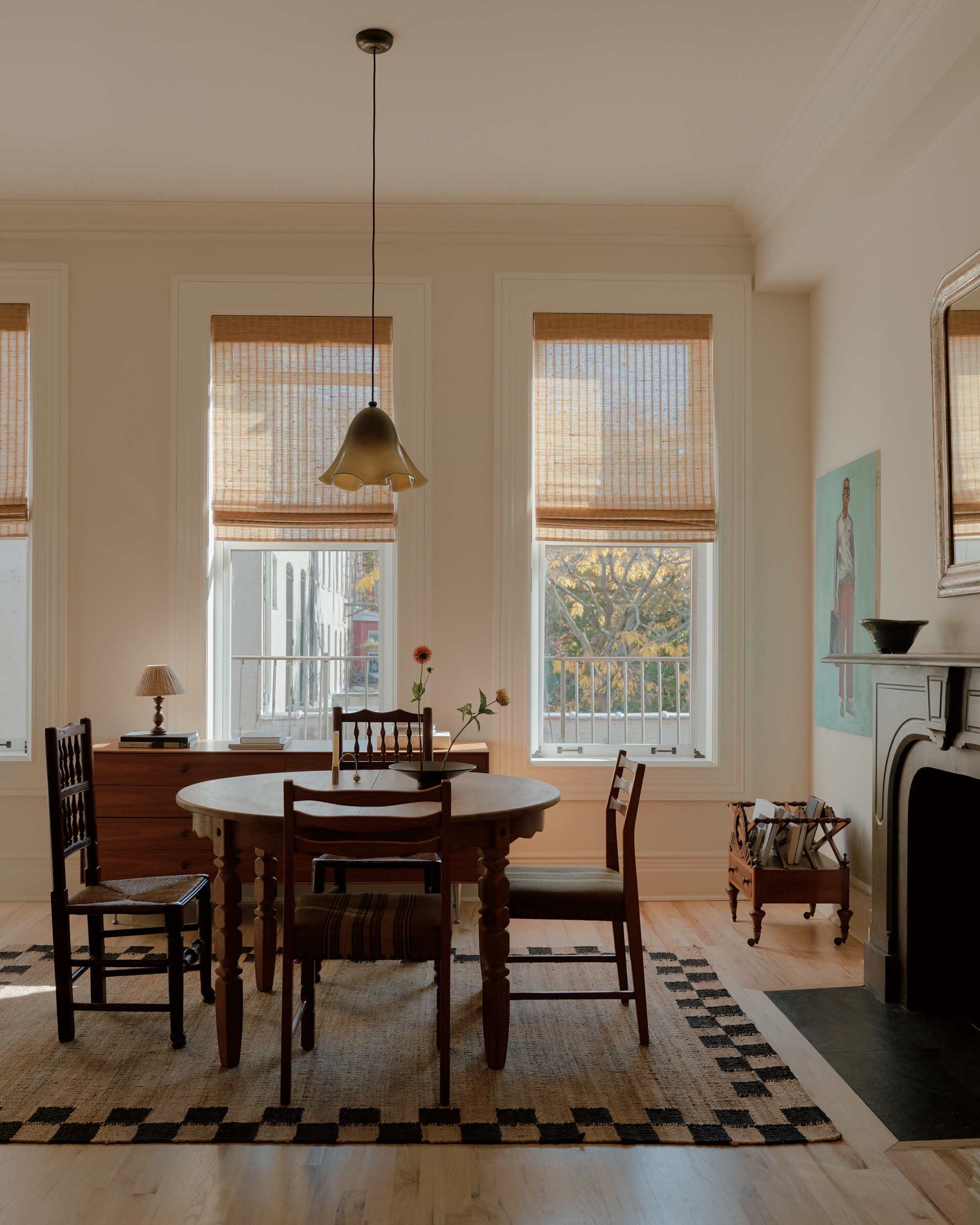
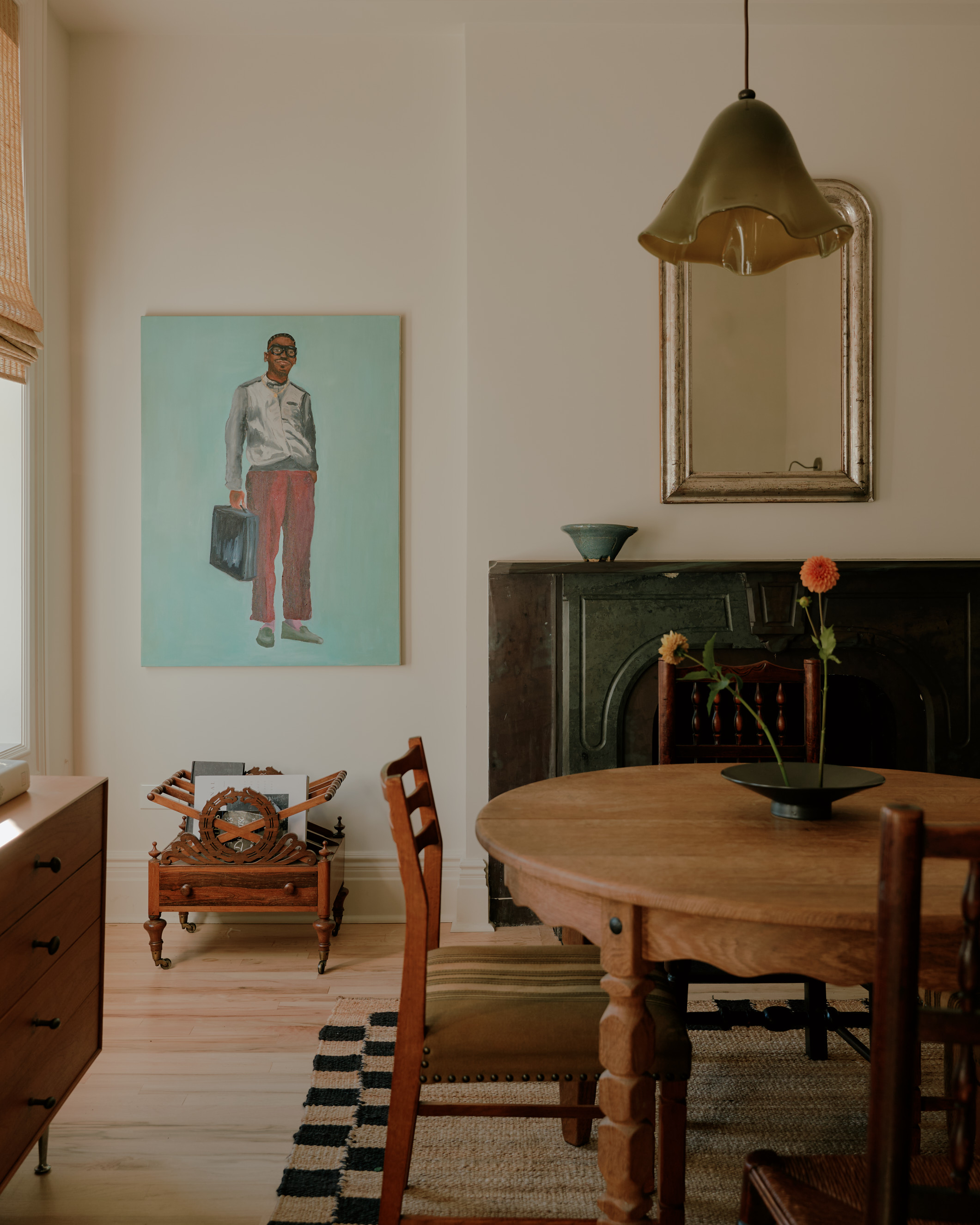
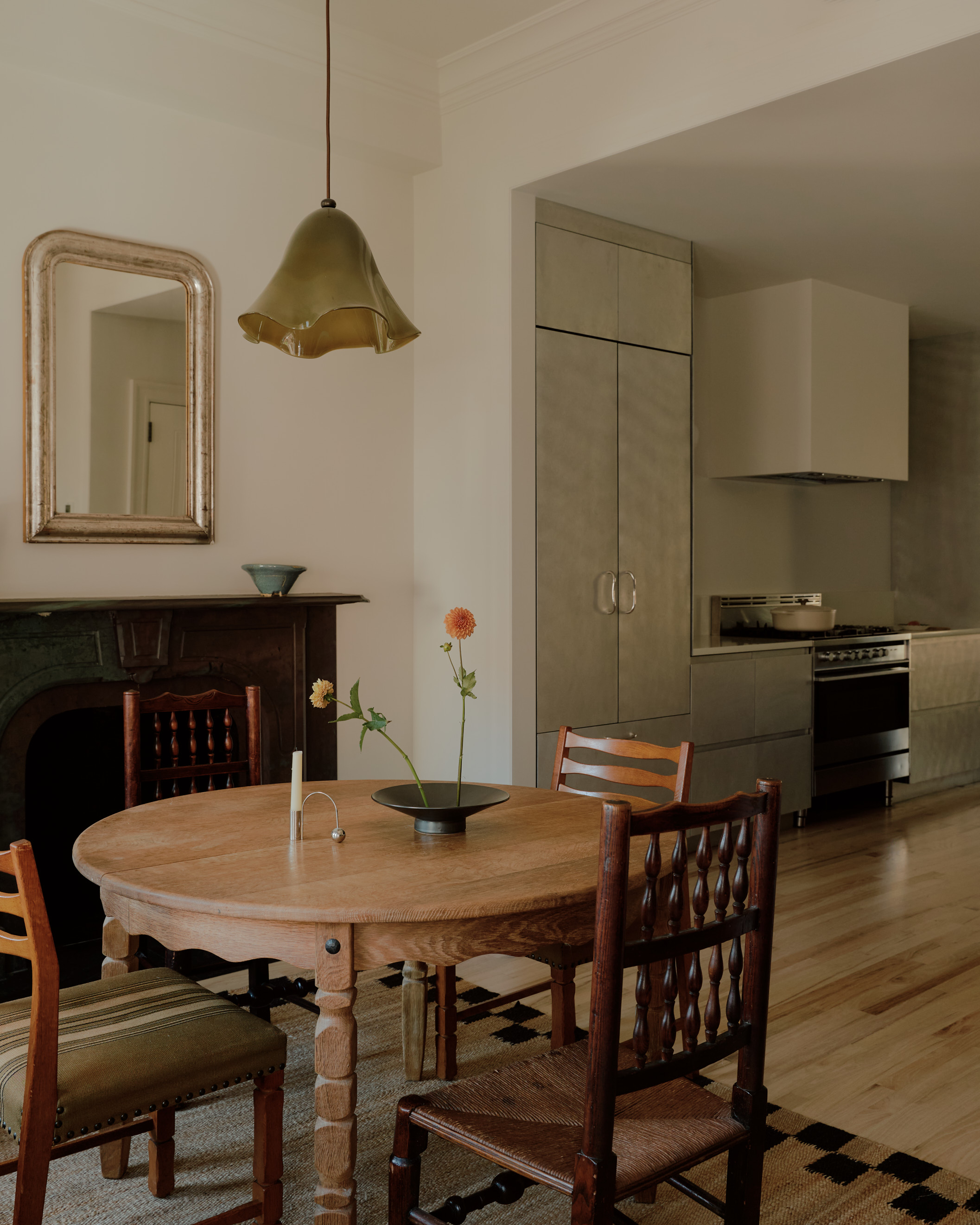
The dining room is “simple, modest and homey,” Lee said, with a vintage gate leg table accompanied by rush-seated and mid-century chairs, a glass pendant from In Common With, jute rug from Nordic Knots, and wood window shades. The carved magazine rack is an antique rosewood piece; the home office area, with a tubular steel chair, throughly modernist.
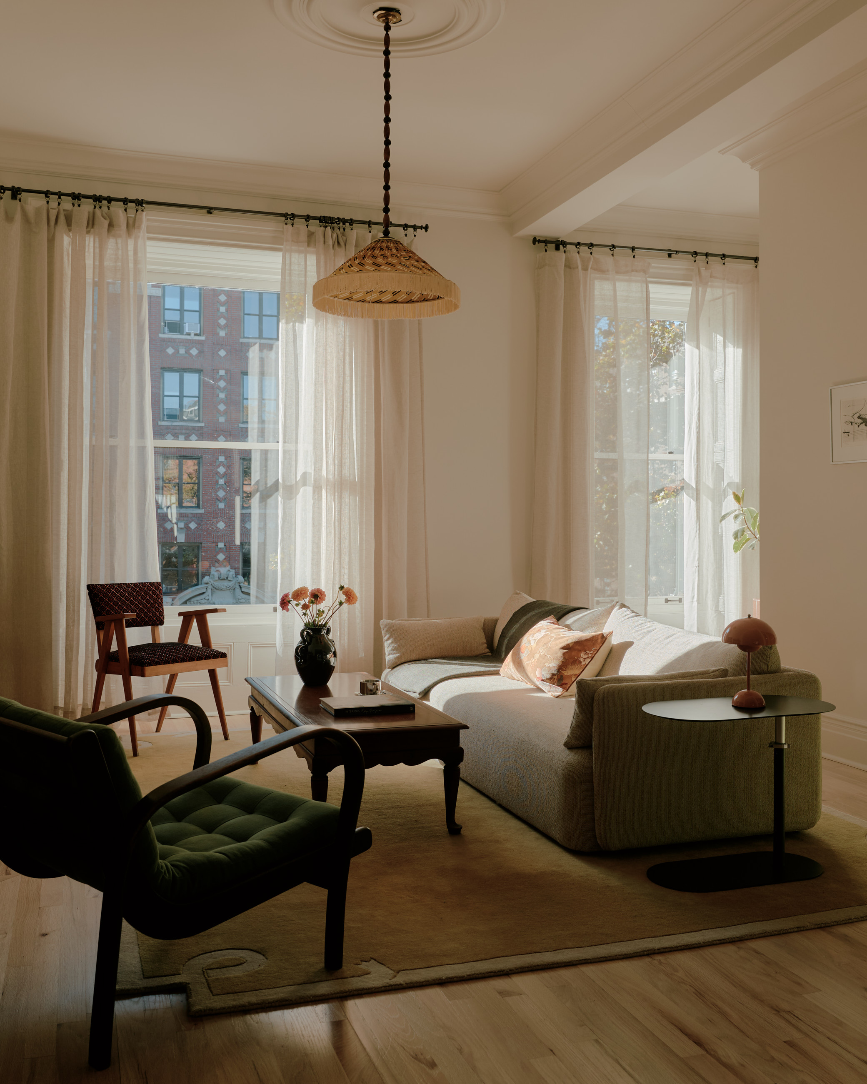
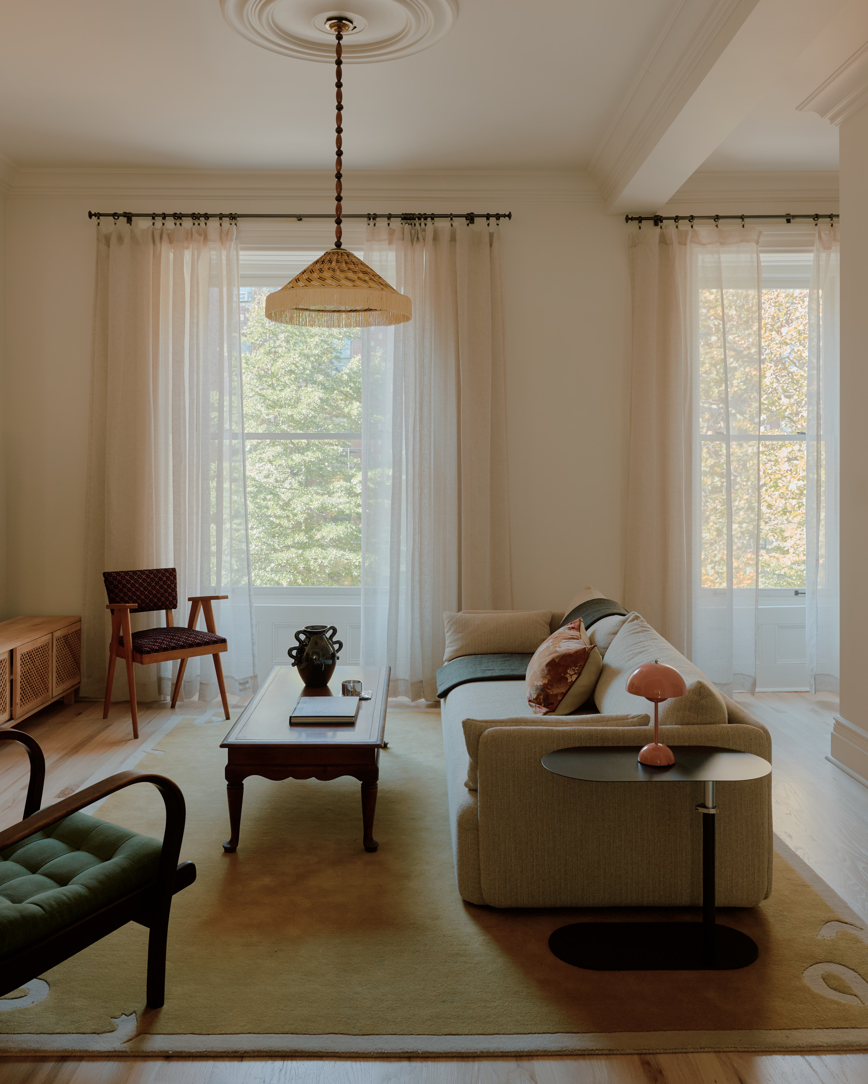
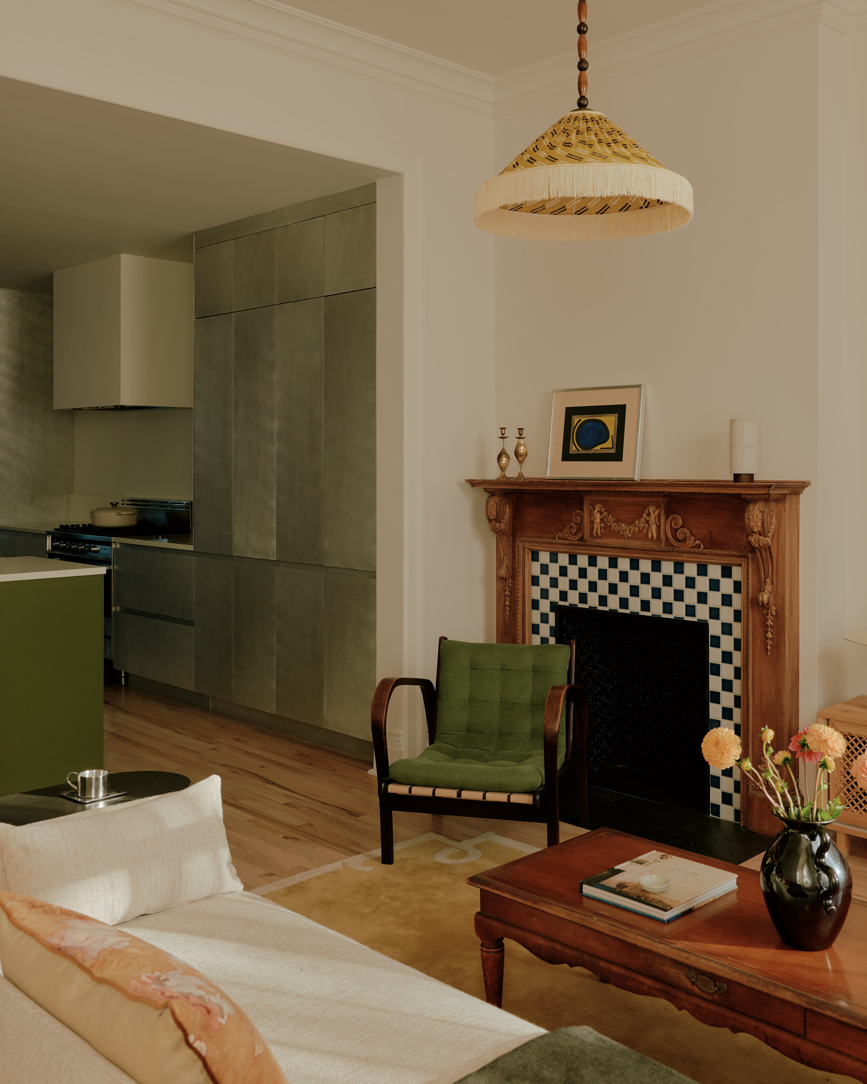
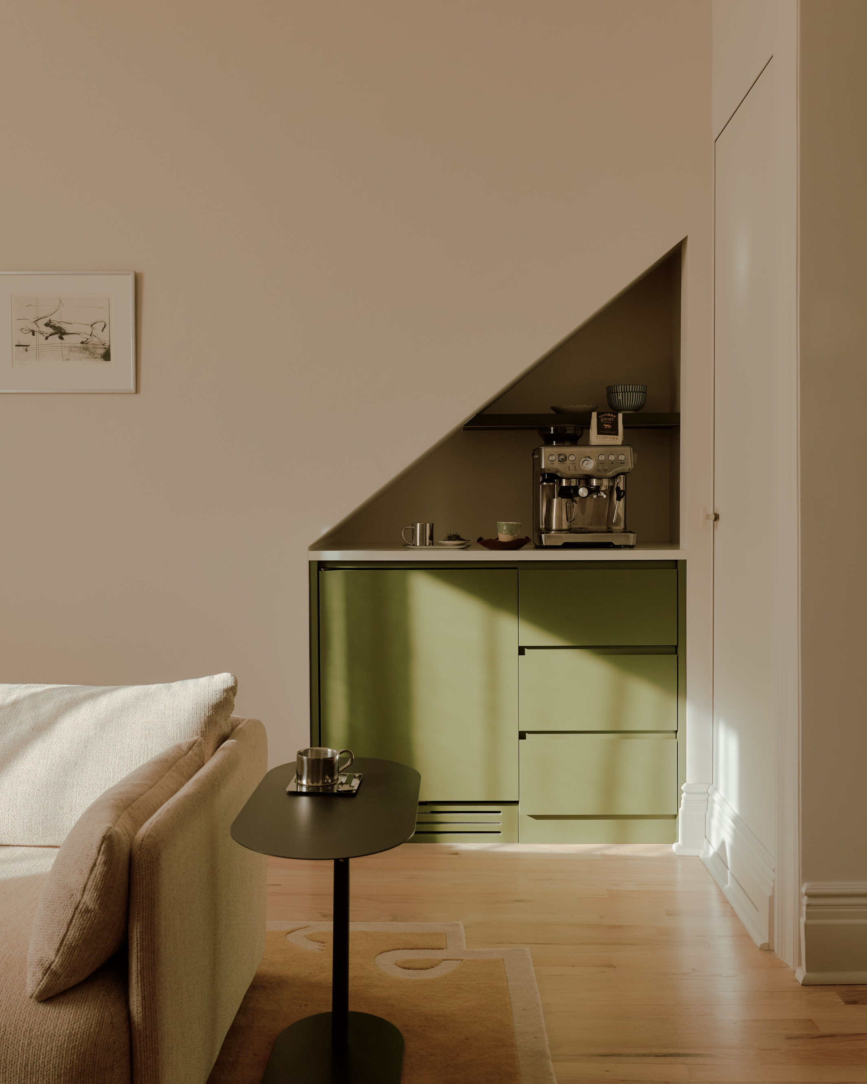
Living room furnishings are a mix of vintage and new. There’s a contemporary sofa from the Scandinavian brand Audo, vintage armchairs, a Chippendale-style coffee table, a rug from Nordic Knots, and a 1940s Austrian pendant fixture Lee finds reminiscent of 19th century Shanghai.
Bespoke Only updated the wood mantel with checkerboard tiles and carved out a coffee station in a corner as auxiliary kitchen space.
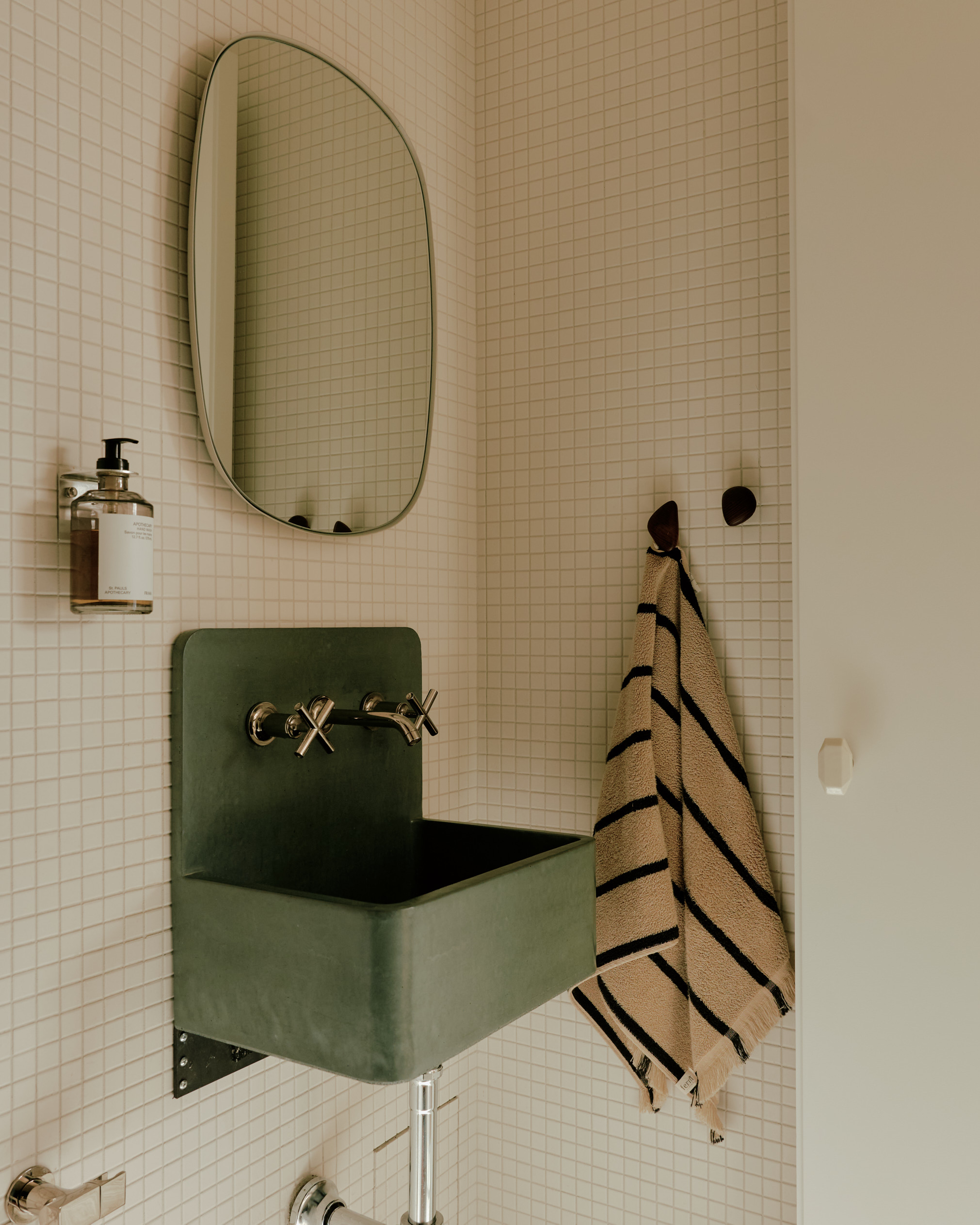
A new powder room on the lower level sports off-white mosaic tile, a mirror from Muuto, and a bold green concrete sink.
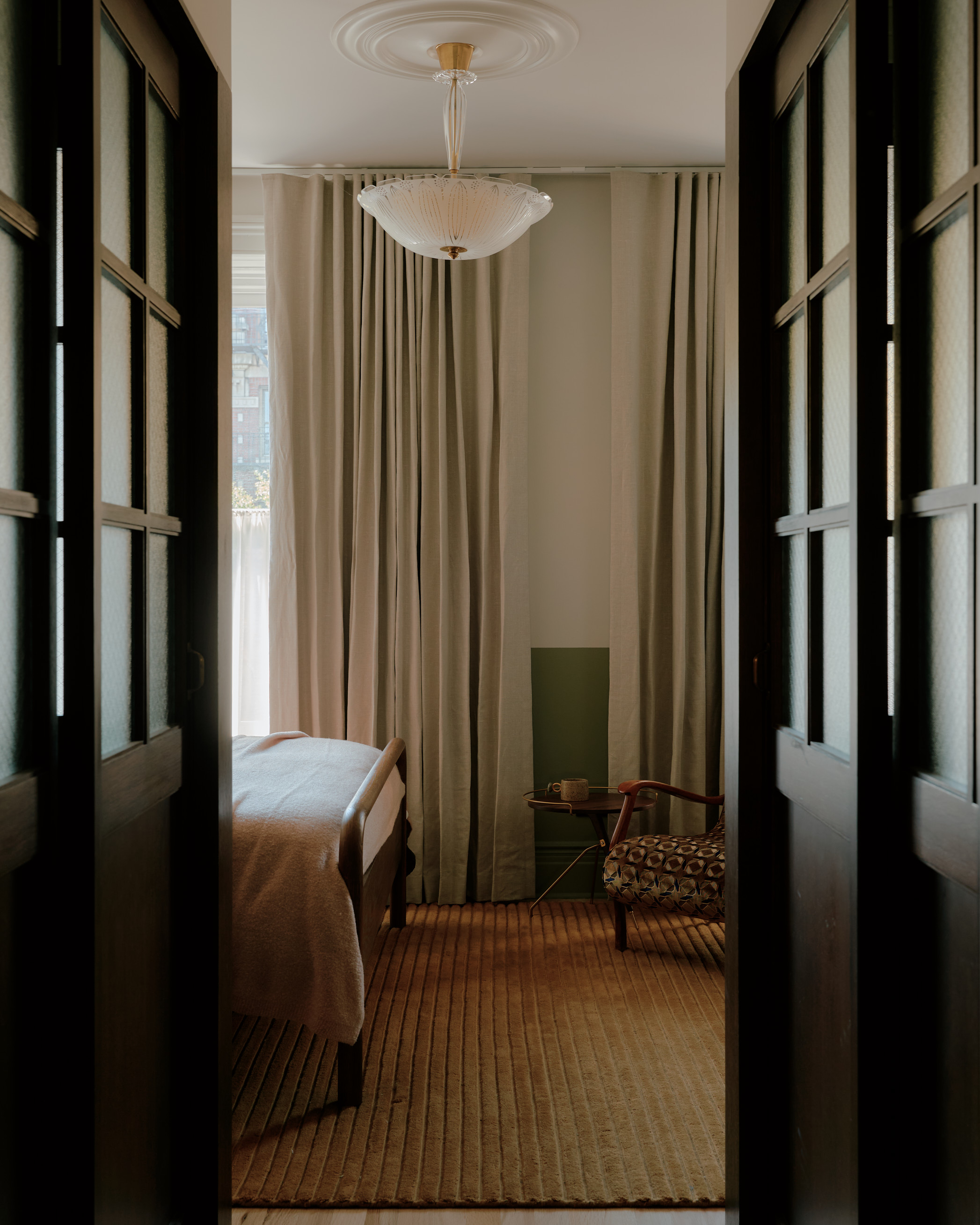
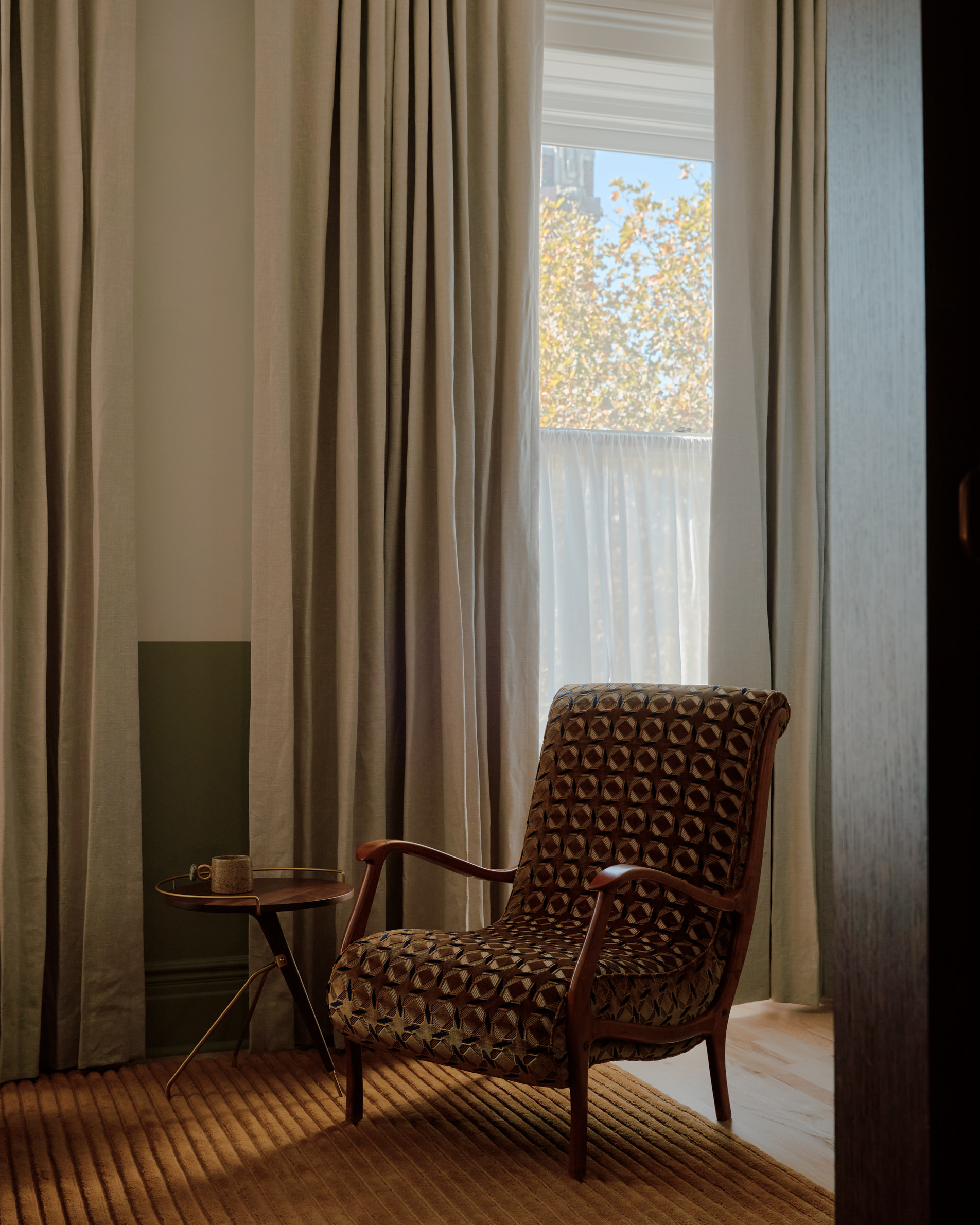
Generous 9-foot-high ceilings on the upper floor of the duplex give the space inherent drama. Tall wooden doors with chicken wire glass inserts “subtly reference etched glass,” Lee said. Floor-to-ceiling drapes, a signature of Bespoke Only, further a sense of grandeur.
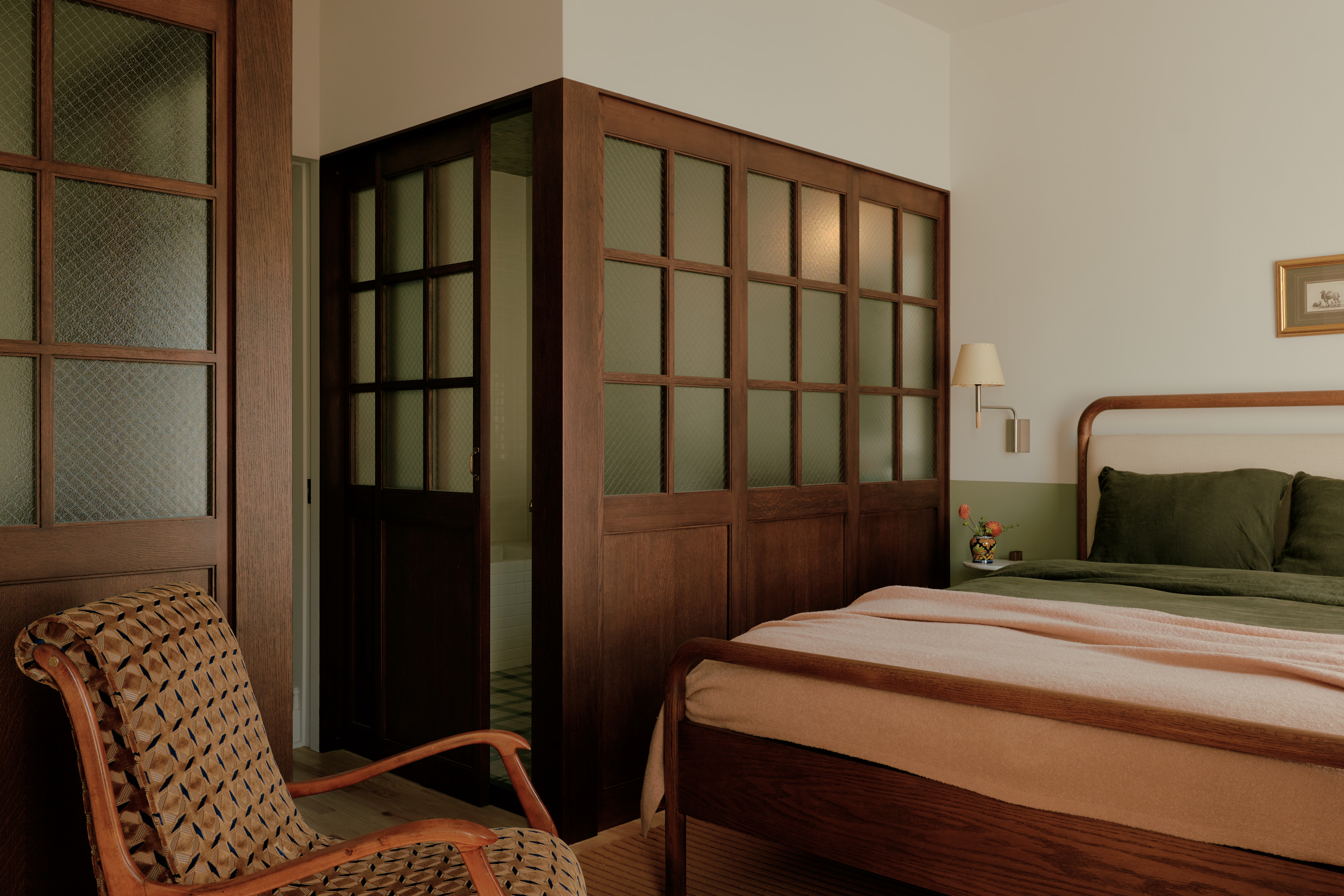
Lee likens the primary bedroom and its en suite bath to a boutique hotel setup. “You’re in your universe and everything is within reach.”
Bespoke Only reduced the bedroom’s footprint slightly to accommodate the new bath. “Because the wooden enclosure is part of the room, it doesn’t feel like the room got much smaller,” Lee said.
Furnishings include a velvet slipper armchair and circa 1950 glass pendant fixture by Orrefors.
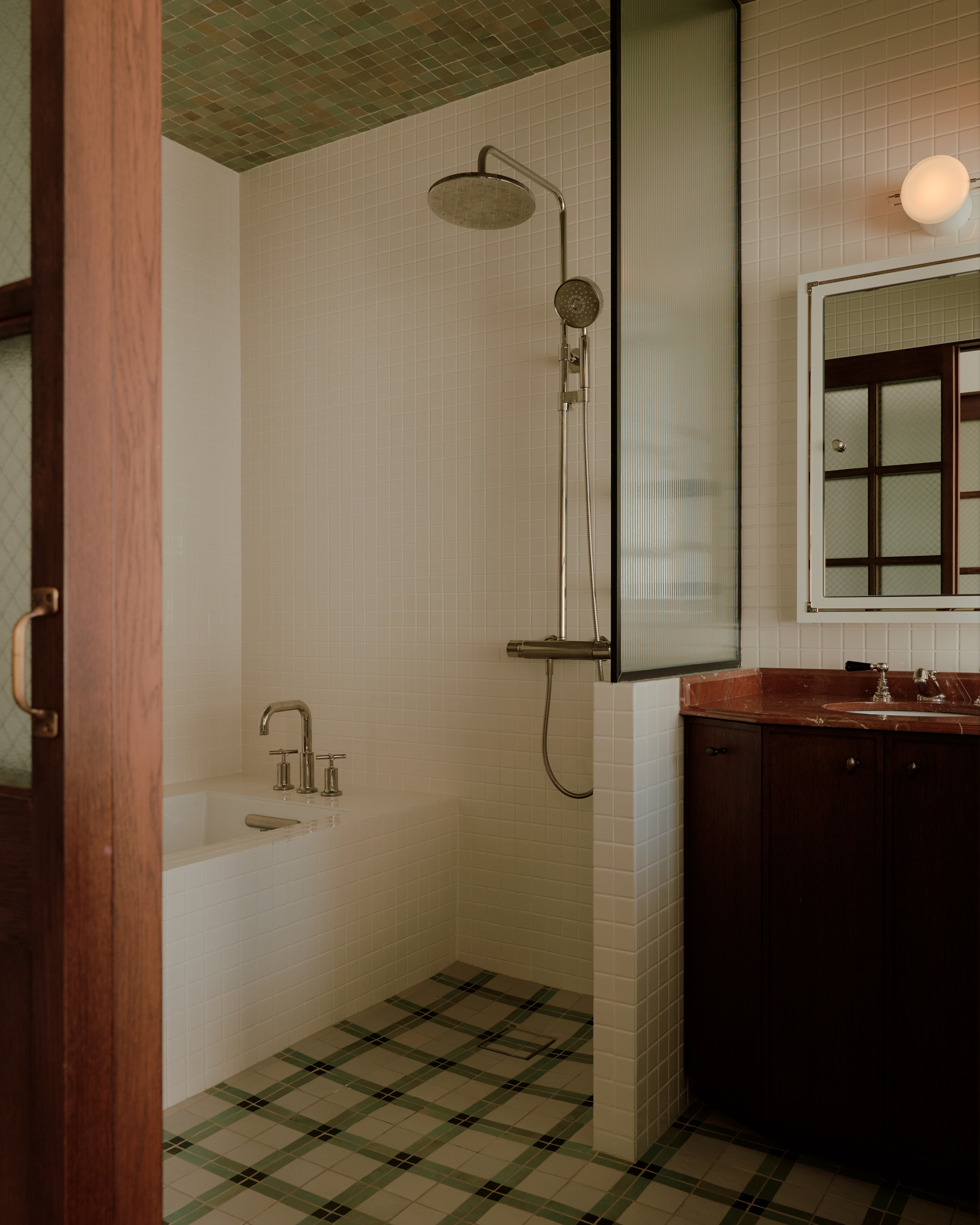
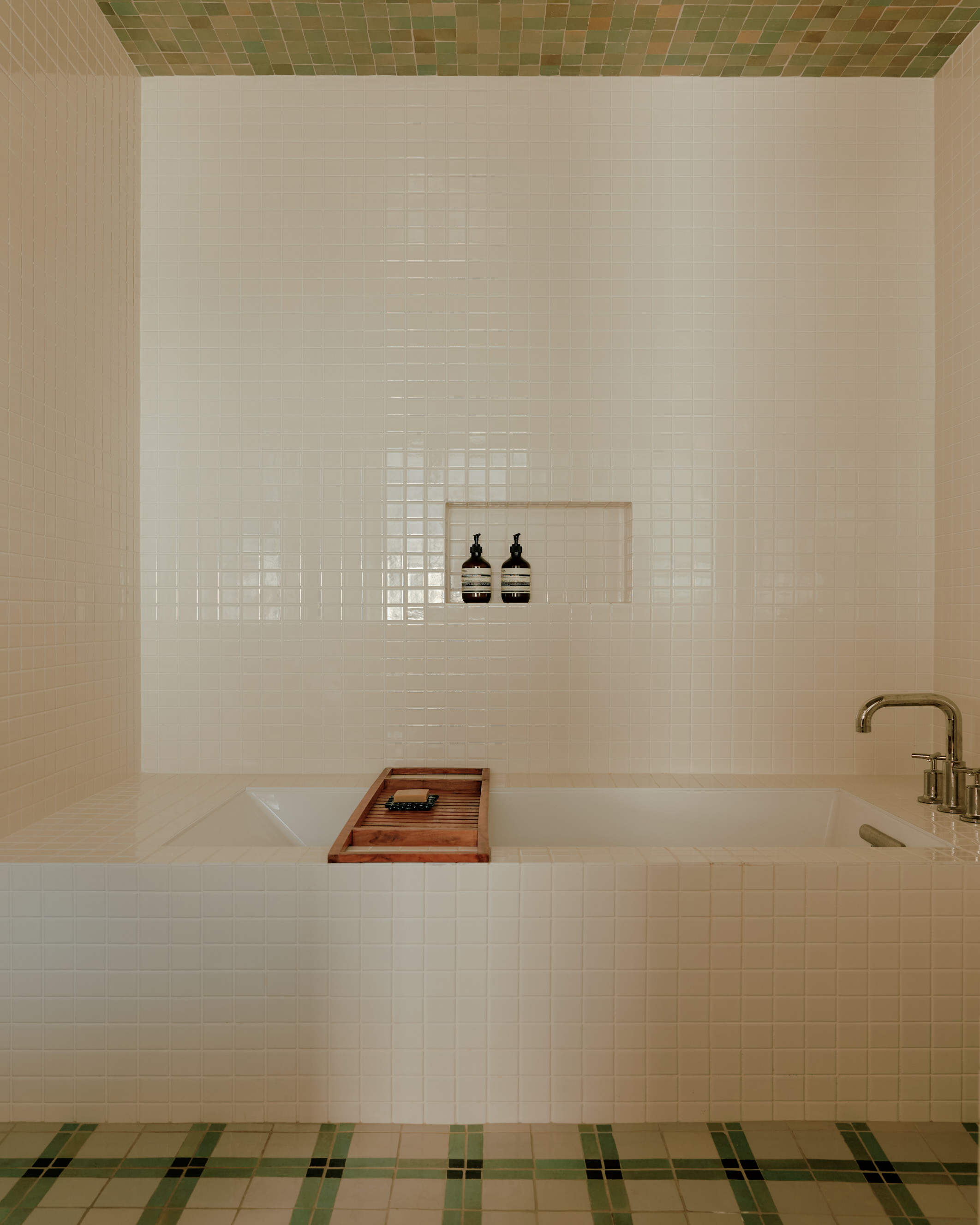
Within the enclosure, overall tile work and special materials like ribbed glass, mosaic tile on the ceiling, patterned floor tile, and a red marble sink create a jewel-box effect. The toilet is in a separate vestibule as you enter from the hall.
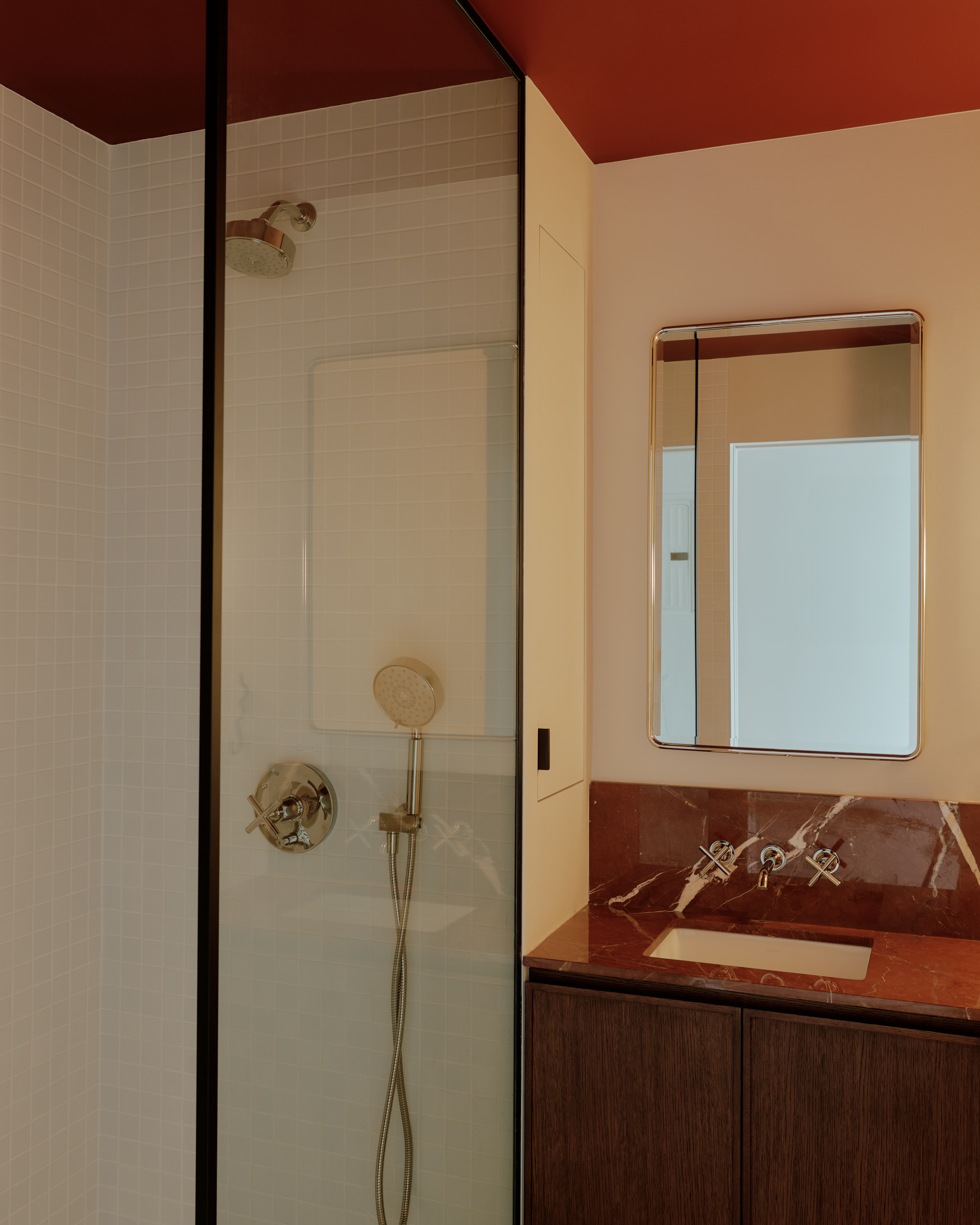
Lee turned a closet in the middle of the upper floor into a second bathroom for guests.
[Photos by William Jess Laird]
Got a project to propose for The Insider? Contact Cara at caramia447 [at] gmail [dot] com
The Insider is Brownstoner’s weekly in-depth look at a notable interior design/renovation project, by design journalist Cara Greenberg. Find it here every Thursday morning.
Related Stories
- The Insider: Designer’s Clinton Hill Brownstone Serves as Home, Office, and Calling Card
- The Insider: Designer Replaces Developer Aesthetic With Vintage Charm in Boerum Hill Townhouse
- The Insider: Design Pros Tweak Williamsburg Garage Conversion to Suit New Owners
Email tips@brownstoner.com with further comments, questions or tips. Follow Brownstoner on X and Instagram, and like us on Facebook.

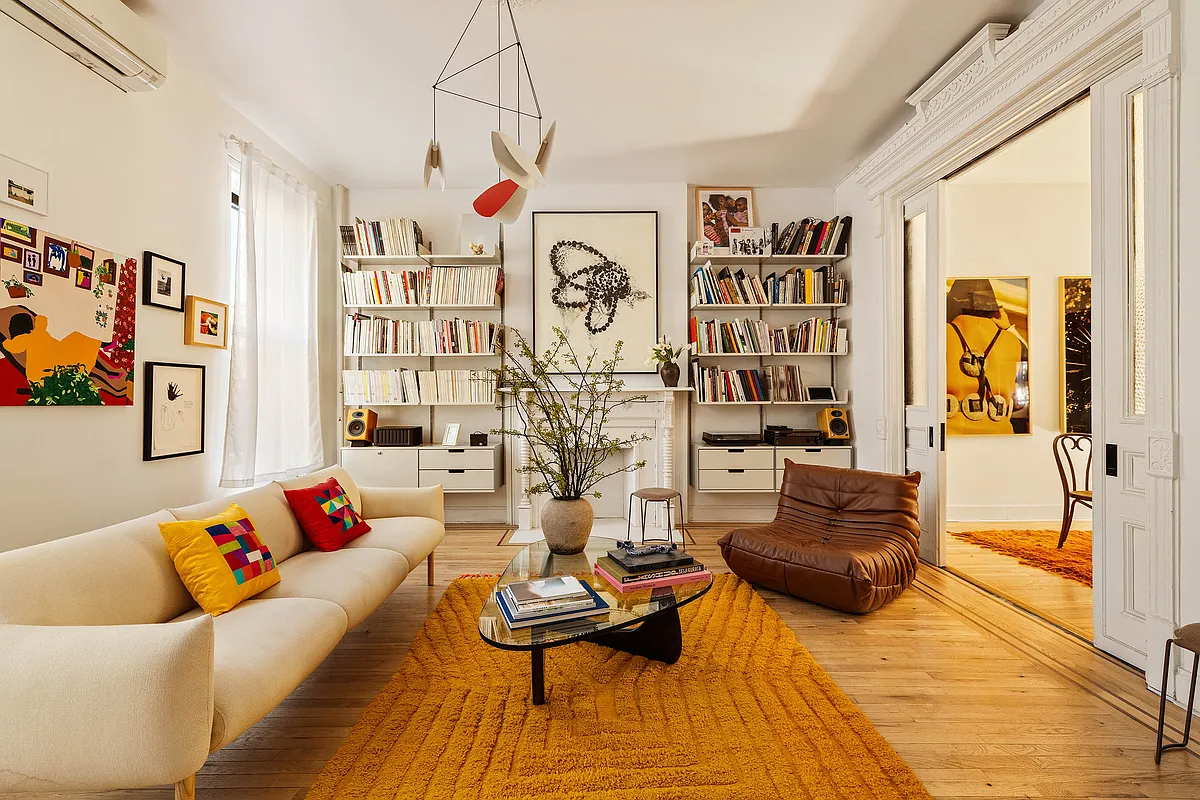
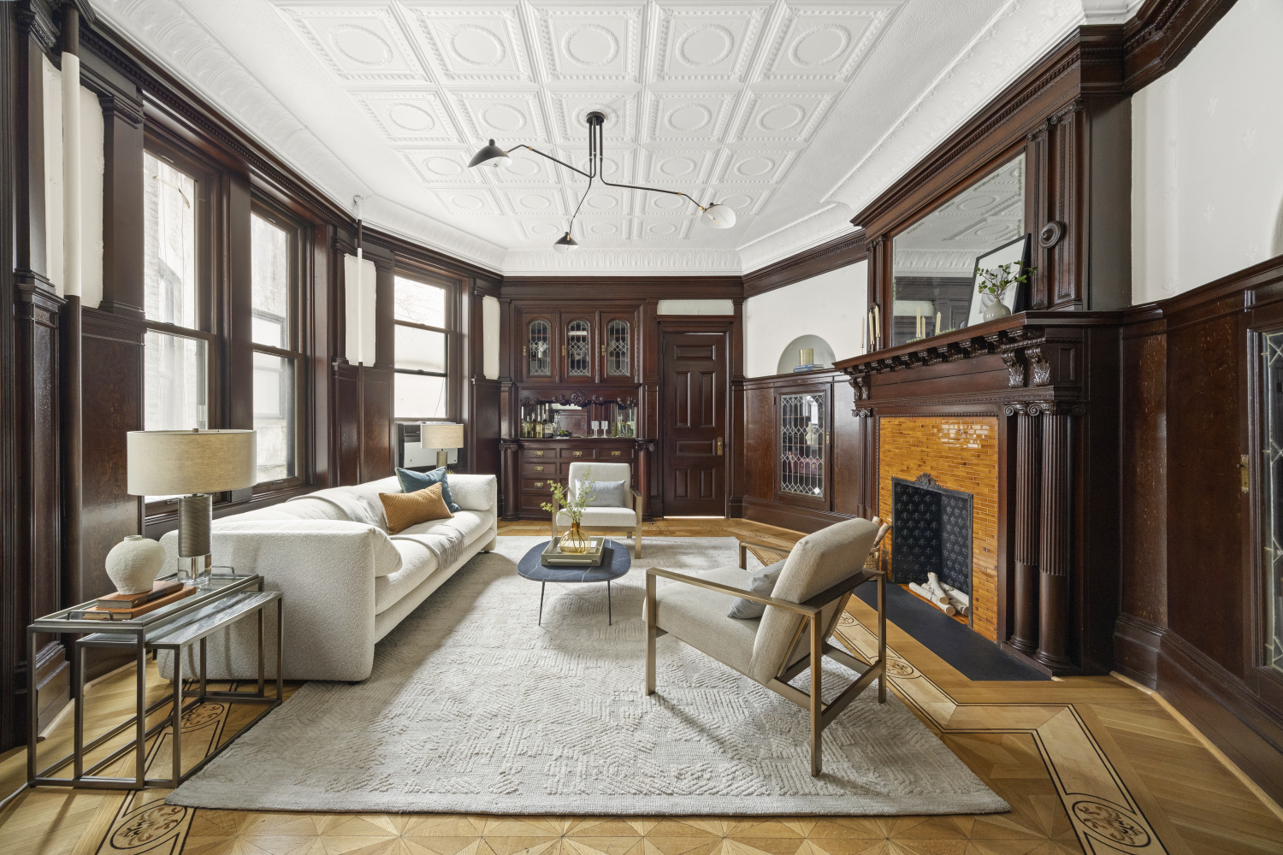
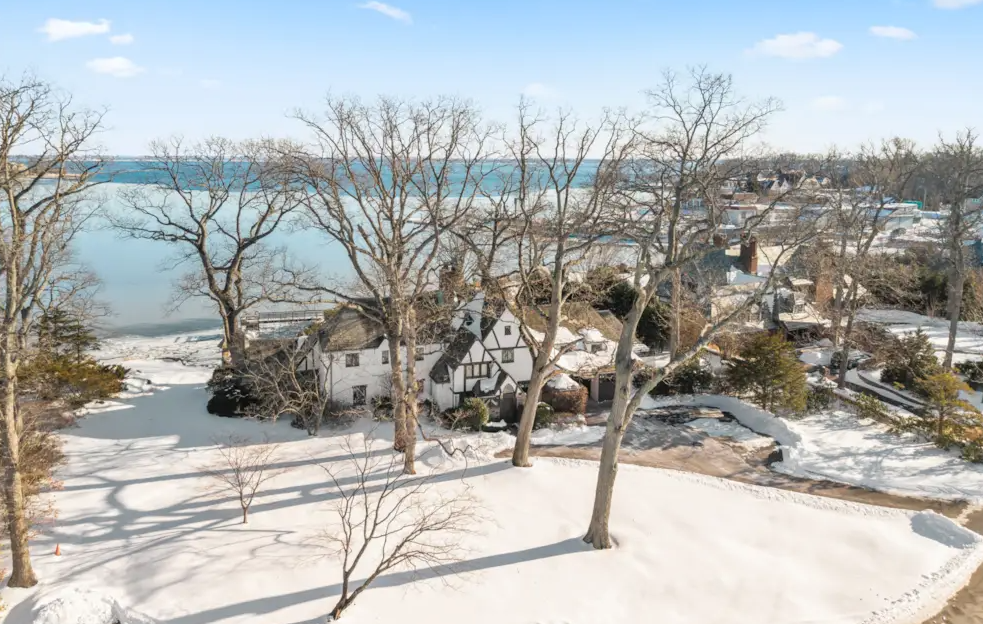
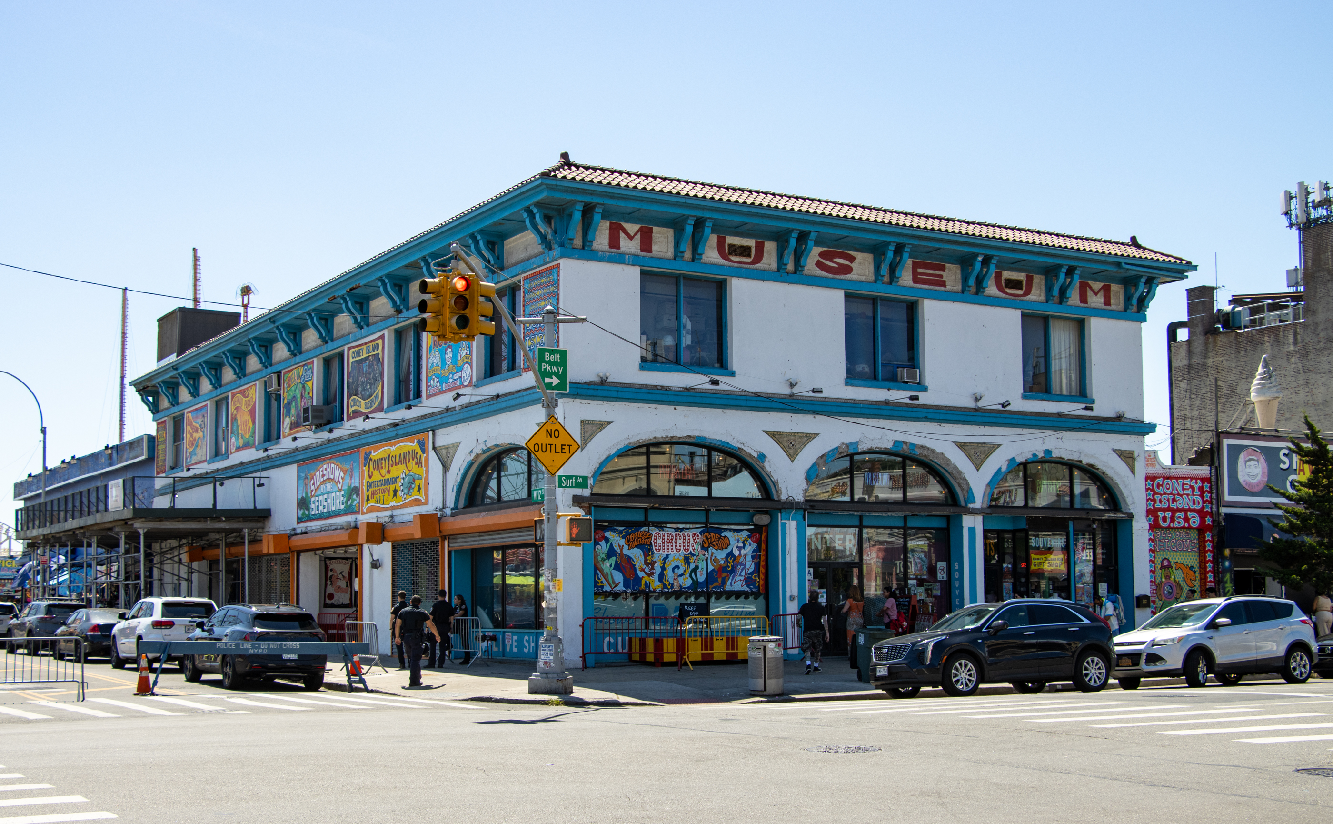
What's Your Take? Leave a Comment