The Insider: Sculptor and Cookbook Writer Get an Artful Live/Work in Williamsburg Warehouse
An artist and a cookbook writer needed a place to live and work. Her sculpture is large-scale; his profession requires a kitchen that can occasionally double as a TV studio. After years of moving from one rental to another, they found a 3,500-square-foot co-op on the ground floor of an old Williamsburg warehouse and called on…
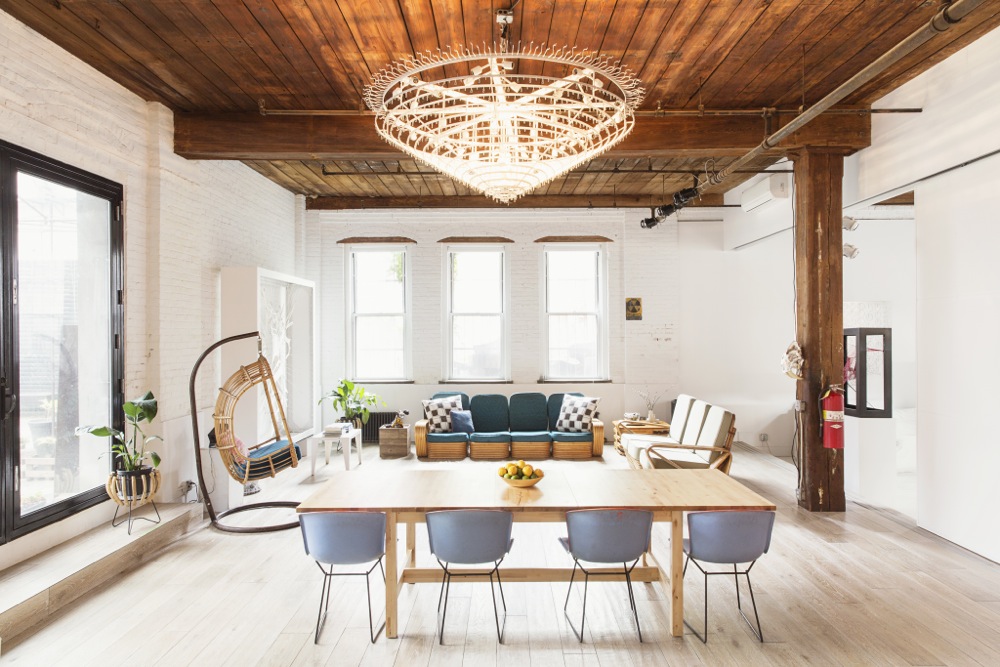
An artist and a cookbook writer needed a place to live and work. Her sculpture is large-scale; his profession requires a kitchen that can occasionally double as a TV studio.
After years of moving from one rental to another, they found a 3,500-square-foot co-op on the ground floor of an old Williamsburg warehouse and called on Elizabeth Roberts of Gowanus-based Ensemble Architecture to pull the space together to suit their needs.
Roberts carefully considered how to maintain the integrity of the existing industrial space while creating a functional, inviting residence with a bit of polish. “It was an important decision to leave the ceiling and columns and structure as they were, and let them be real features,” Roberts said.
The brick walls were given a veneer of plaster, then hand sanded and painted white, so that some texture remains. The wood window lintels were left bare as a decorative feature, and the windows dressed up with new concrete sills. New white oak floors, with radiant heat beneath, were scraped to create a hand-hewn look and then whitewashed.
Approximately half the total square footage is the sculpture studio; his writing office is next to the glossy white kitchen. To cleanly delineate work and home areas, Roberts conceived enormous sliding partitions, 10′ high by 16′ wide, that can be pulled shut to physically and psychologically separate the two spaces.
See below for more.
Photos: Dustin Aksland
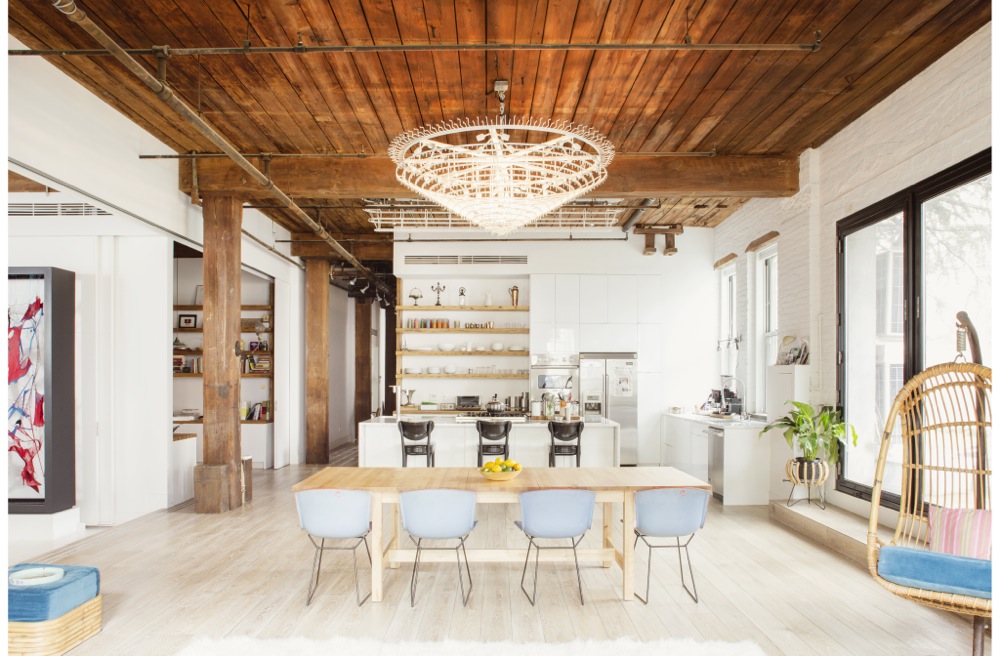
The spectacular chandelier was found in a thrift shop; it’s the framework of a vintage department store fixture, spray-painted white. The dining table is from IKEA; the chairs are Harry Bertoia designs for Knoll.
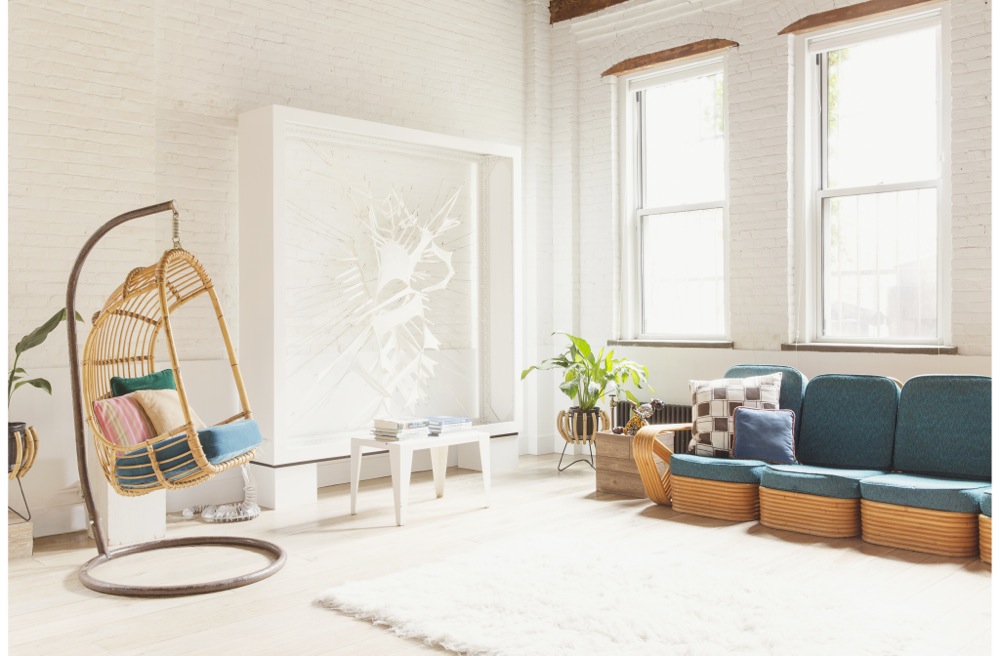
The living area, with a 1930s rattan sofa, is at one end of the sparsely furnished space.
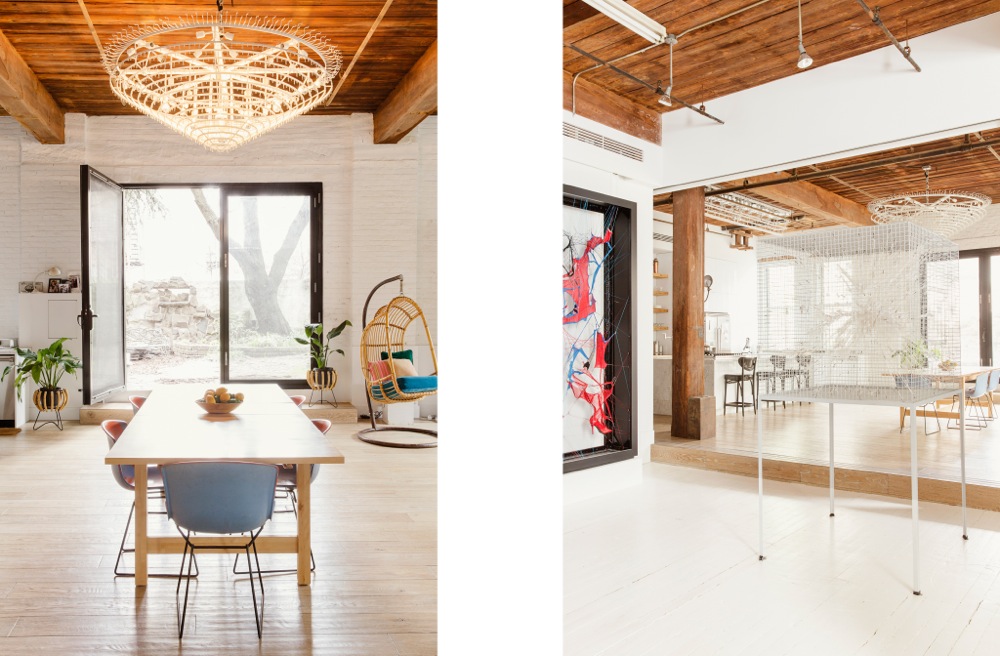 Roberts designed custom steel doors leading to the garden. Right, a view from the artist’s studio into the living area, with the sliding partition wall open.
Roberts designed custom steel doors leading to the garden. Right, a view from the artist’s studio into the living area, with the sliding partition wall open.
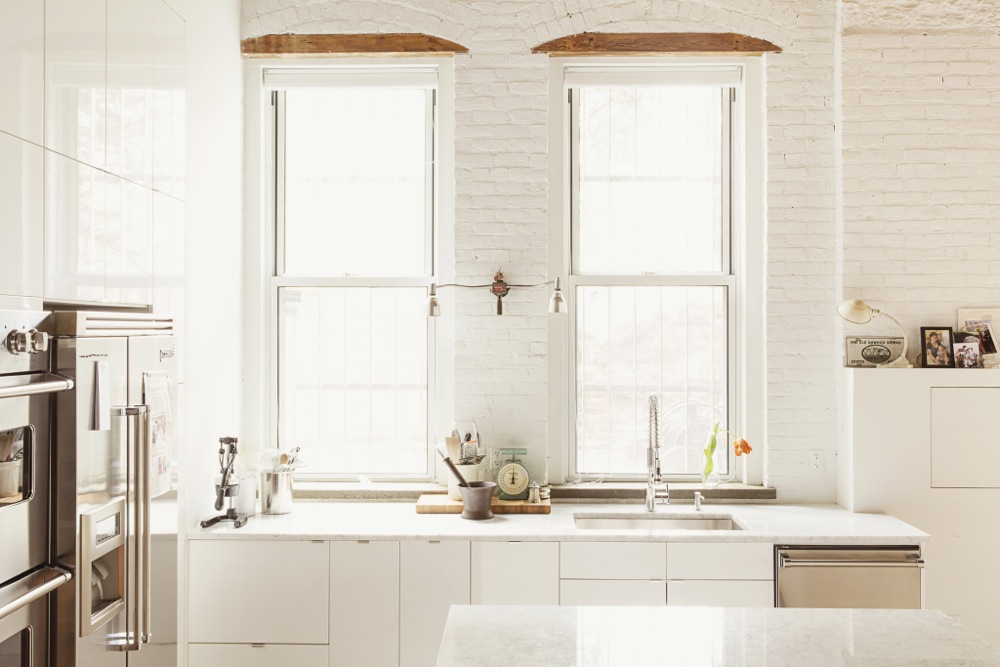
The architect chose IKEA’s high-gloss white laminate Abstrakt cabinets for the kitchen with an eye toward creating a clean backdrop for video production.
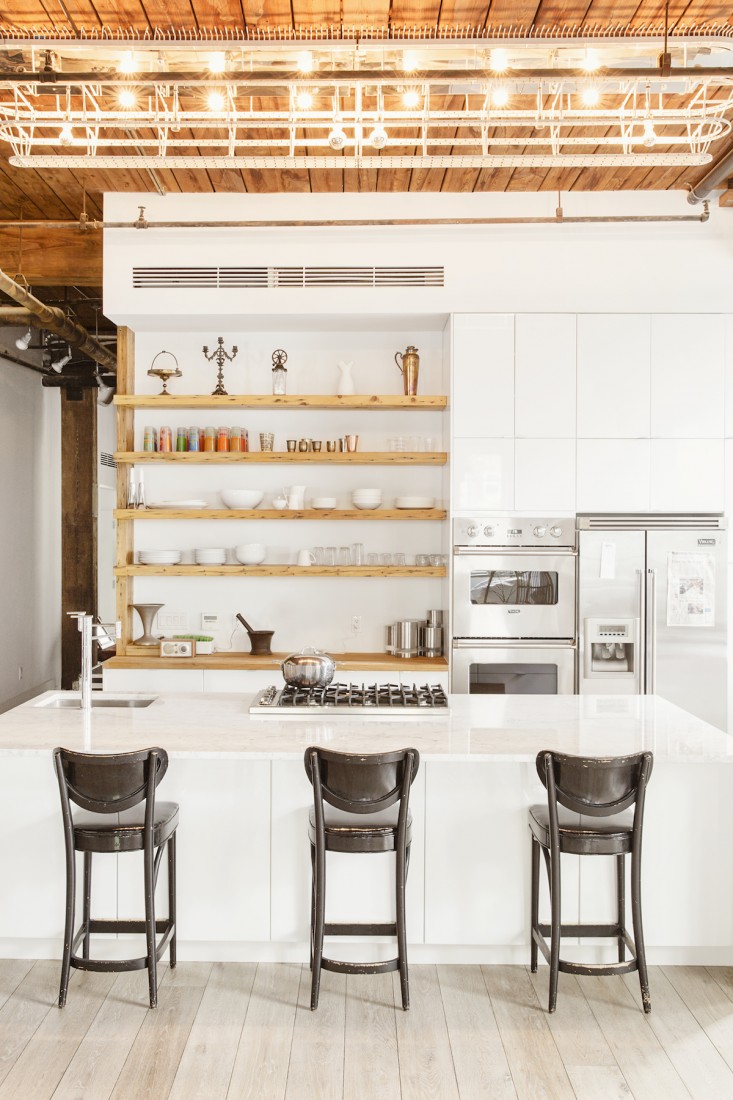
All appliances are Viking, including a stovetop set in a white Carrara marble counter and a pair of wall ovens. Simple open shelves of reclaimed pine tie-in the kitchen area with the rest of the space.
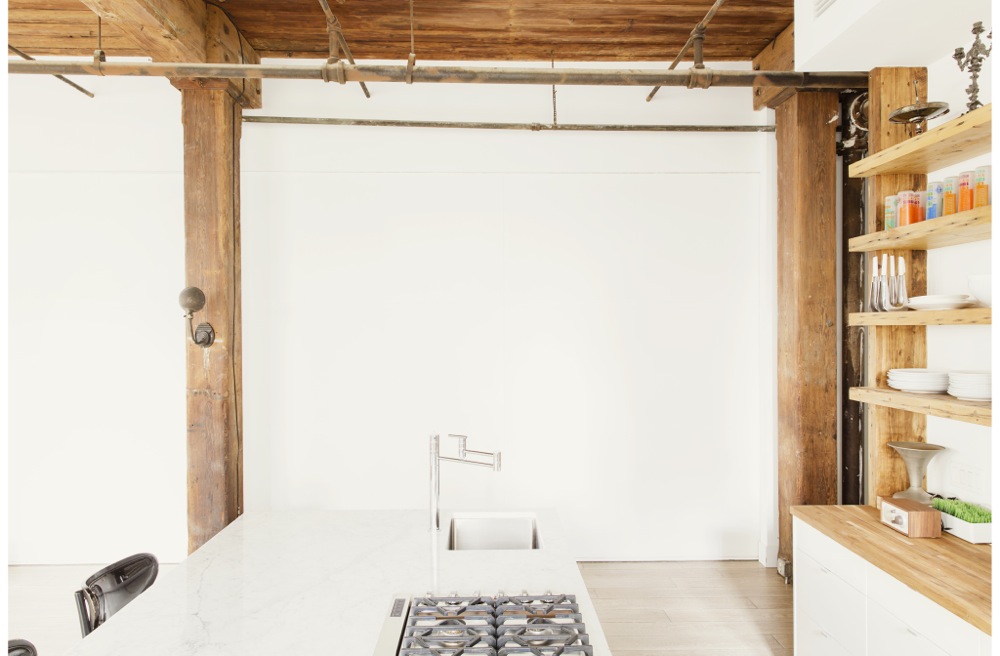
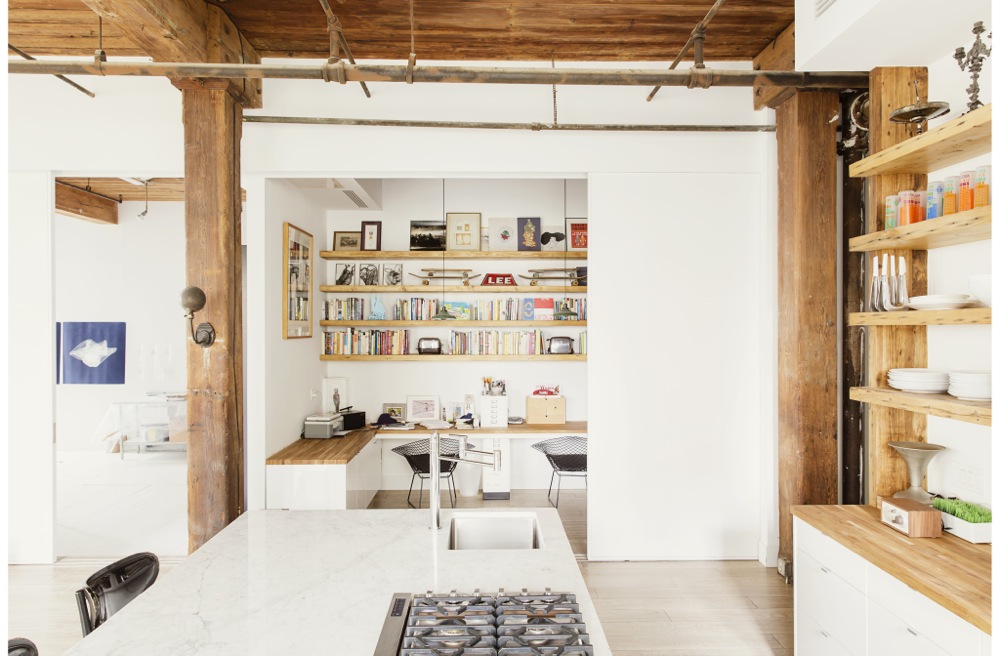 Above: Two views from the same spot, one with the sliding partition closed and the other with it open to reveal the writer’s office. The hardware is hefty enough that the massive doors roll easily.
Above: Two views from the same spot, one with the sliding partition closed and the other with it open to reveal the writer’s office. The hardware is hefty enough that the massive doors roll easily.
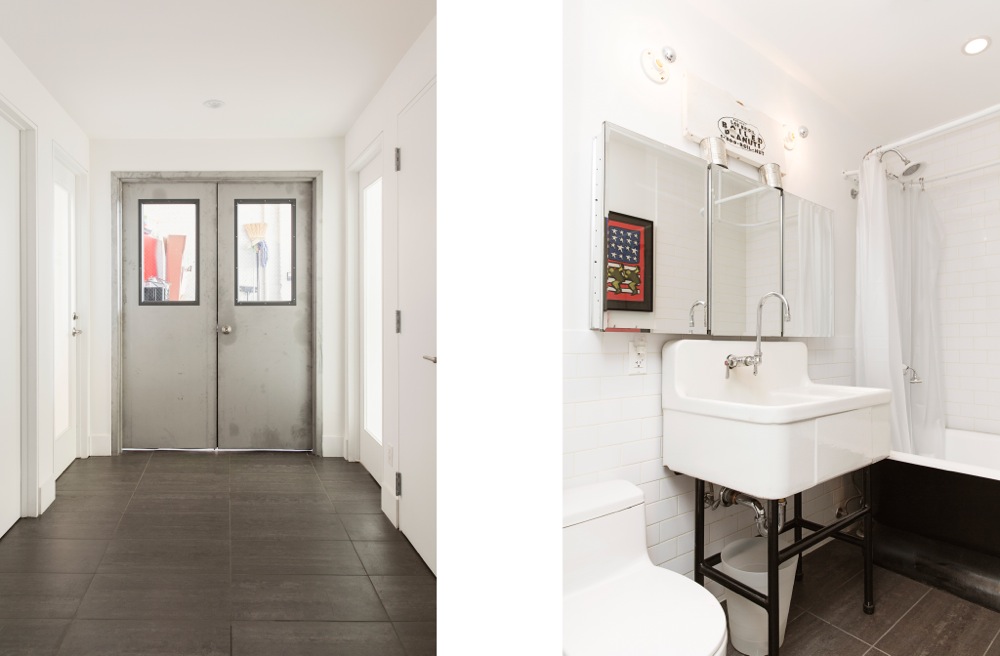 Double doors lead to the art studio. The utility sink in the bathroom was found in the space.
Double doors lead to the art studio. The utility sink in the bathroom was found in the space.
The Insider is Brownstoner’s weekly in-depth look at a notable interior design/renovation project, produced and written by design journalist Cara Greenberg. You can find it here every Thursday at 11.
Businesses Mentioned Above
[blankslate_pages id=”d536050881a7cc, d556dda87ee59b, d5570acdb80f69, d559bdd15220bb” type=”card” show_photo=”true” utm_content=””][/blankslate_pages]





I have always wanted a big farm sink in a bathroom! On my wish list. But I’m so tired of seeing the very minimalist interiors that only look good when there’s no clutter. Where can I look for my inspiration? Is there an interior magazine titled maybe, “Making clutter look fashionable not hoarder?” I have too many heirlooms + a young child + a messy husband with many books and therefore will never even attempt to maintain an interior like this. I guess minimalists never inherit their grandmother’s china and drawers and drawers of linens and serving utensils. Oooh, I bet they inherit a summer house so they can just stuff it all in there. Now I’m really jealous, in addition to farm sink in bathroom.
I have always wanted a big farm sink in a bathroom! On my wish list. But I’m so tired of seeing the very minimalist interiors that only look good when there’s no clutter. Where can I look for my inspiration? Is there an interior magazine titled maybe, “Making clutter look fashionable not hoarder?” I have too many heirlooms + a young child + a messy husband with many books and therefore will never even attempt to maintain an interior like this. I guess minimalists never inherit their grandmother’s china and drawers and drawers of linens and serving utensils. Oooh, I bet they inherit a summer house so they can just stuff it all in there. Now I’m really jealous, in addition to farm sink in bathroom.
We don’t have a vent because our stove is next to the back deck’s window and in NYC it is all about desperate need for storage for me so I opted for a cupboard above stove instead. That cupboard gets grease on it, true, but it’s the only surface in the entire kitchen to get greasy. Vents are necessary in condo and apt buildings without windows that can be opened but they’re not essential in houses.
We don’t have a vent because our stove is next to the back deck’s window and in NYC it is all about desperate need for storage for me so I opted for a cupboard above stove instead. That cupboard gets grease on it, true, but it’s the only surface in the entire kitchen to get greasy. Vents are necessary in condo and apt buildings without windows that can be opened but they’re not essential in houses.
Citation, please.
Citation, please.