The Insider: Do-It-Herself Loft Dweller Builds a Gypsy's Home in Wallabout
Dar gitane — “home” in Arabic plus “gypsy” in French — is both the name of Alina Preciado’s online home goods business and interior design practice, and also shorthand for her life story. Born in California, Preciado took off for Europe at the earliest opportunity, studying architecture and design in Spain and woodworking in Denmark, where…
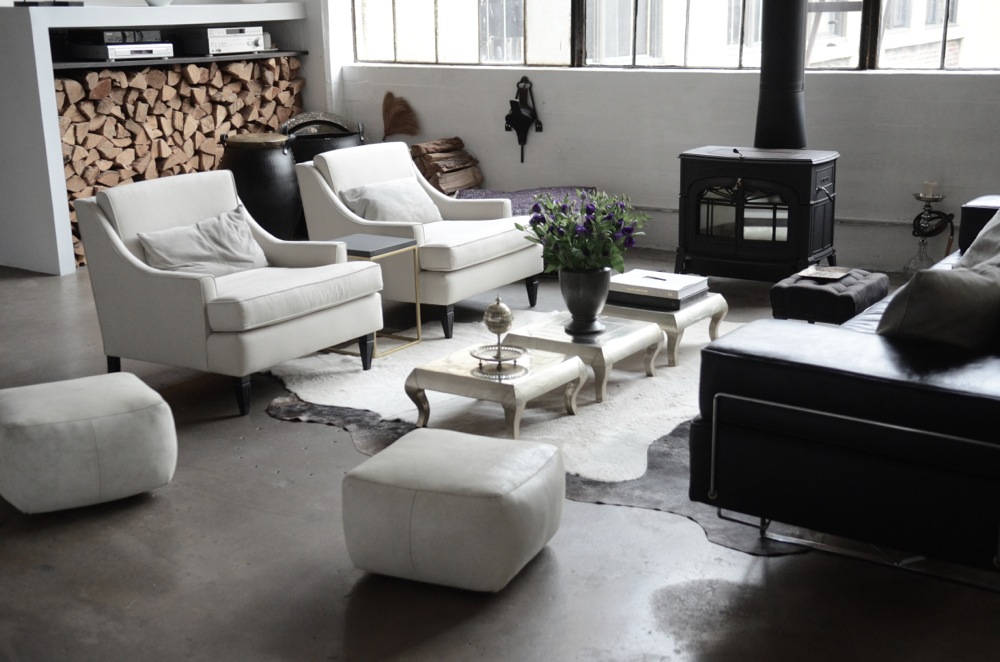
Dar gitane — “home” in Arabic plus “gypsy” in French — is both the name of Alina Preciado’s online home goods business and interior design practice, and also shorthand for her life story.
Born in California, Preciado took off for Europe at the earliest opportunity, studying architecture and design in Spain and woodworking in Denmark, where she learned “the culture of simplicity,” as she puts it. “There, even simple things are well thought-out, beautiful and functional.”
And she traveled the continents, collecting artisans’ contacts as she went. (She eventually got a Masters in Industrial Design from Brooklyn’s own Pratt Institute.)
About 15 years ago, Preciado rented a 2,000-square-foot loft near the Brooklyn Navy Yard, on the seventh floor of a poured concrete building originally used as a textile mill and then by the military during WWII. She put considerable energy into making the raw space habitable.
“Whatever is here, I’ve put in over the years,” she says, including plumbing, wiring, a bathroom with a claw-foot tub, and the unfitted, farmhouse-style kitchen.
Many of the furnishings are salvaged finds, like the old carpenter’s workbench Preciado uses as a kitchen island.
Read and see more below.
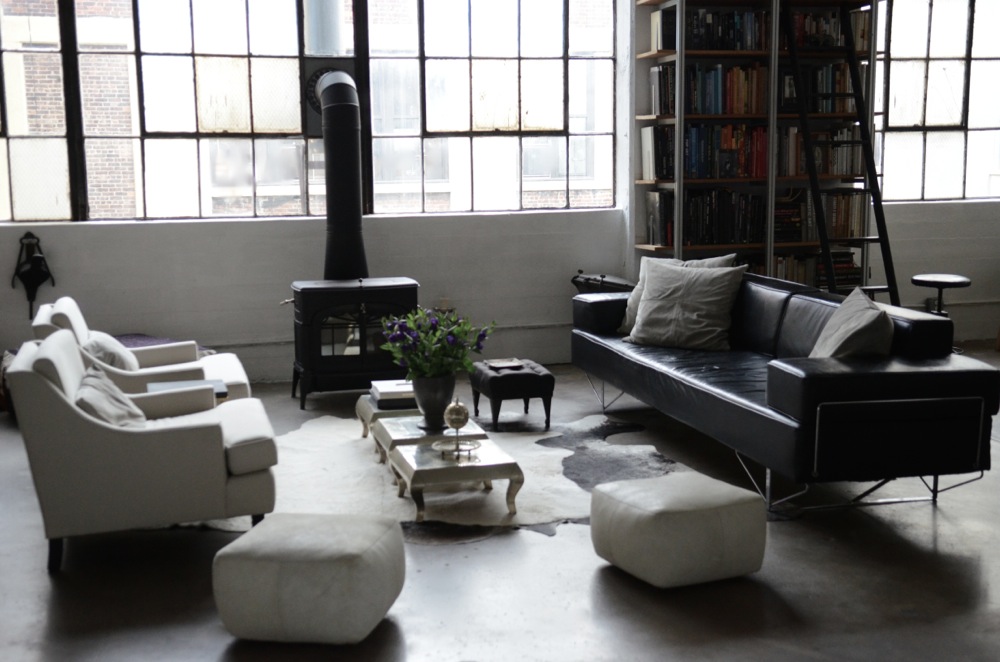
A commercial gas heater supplements the wood-burning stove with which Preciado heats the loft in winter. “Drafty is an understatement,” she says. “The old casement windows don’t close all the way. It can get really cold in here, but I’ve gotten used to it.”
The white 1940s armchairs cost $15 apiece years ago and have been reupholstered many times. The 1960s Italian sofa serves as a sometime guest bed.
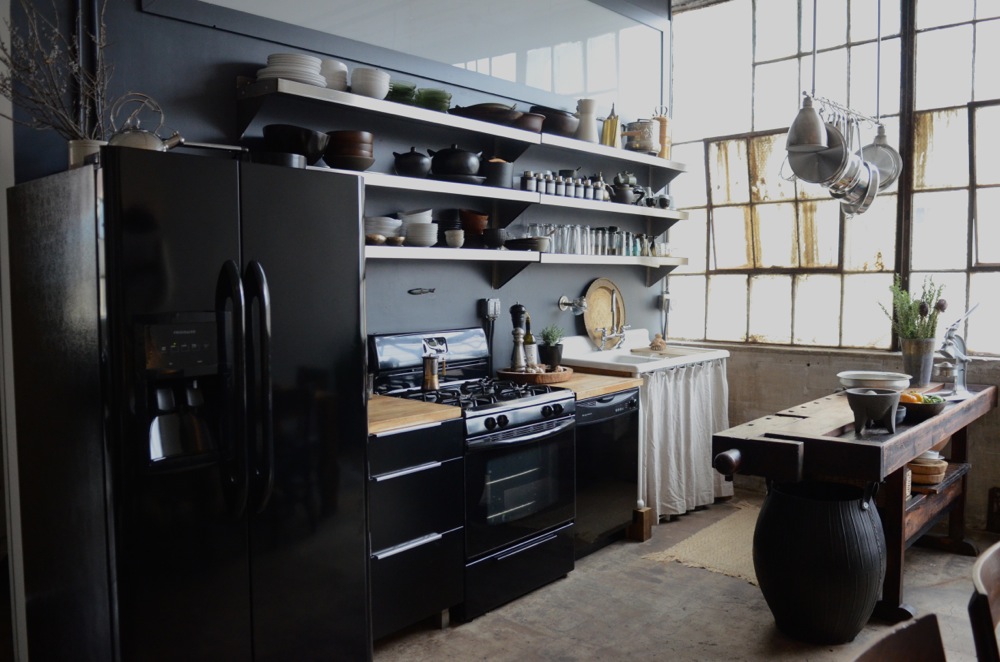
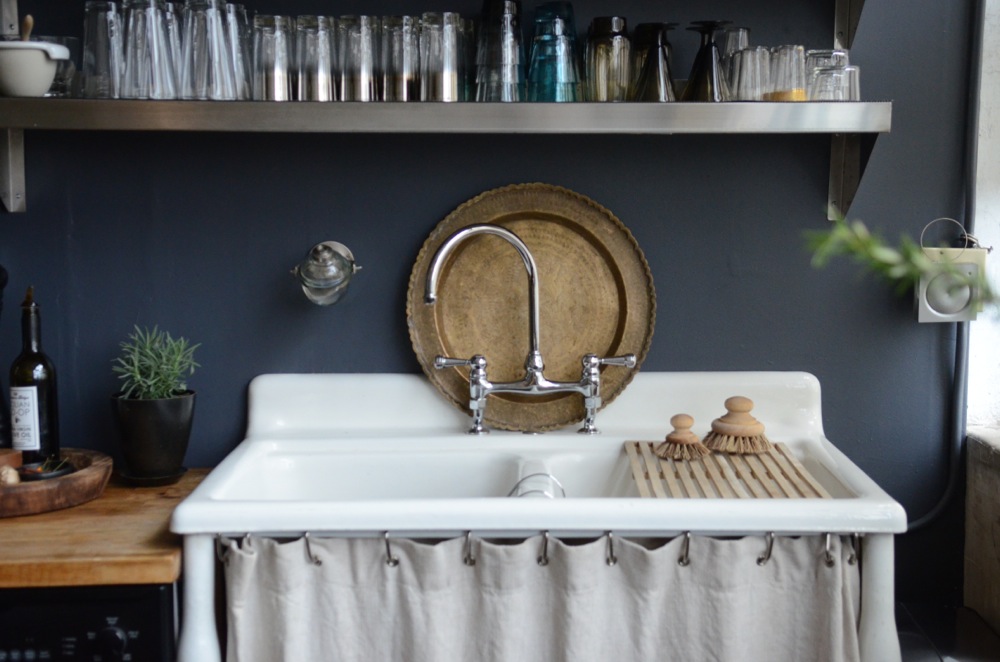
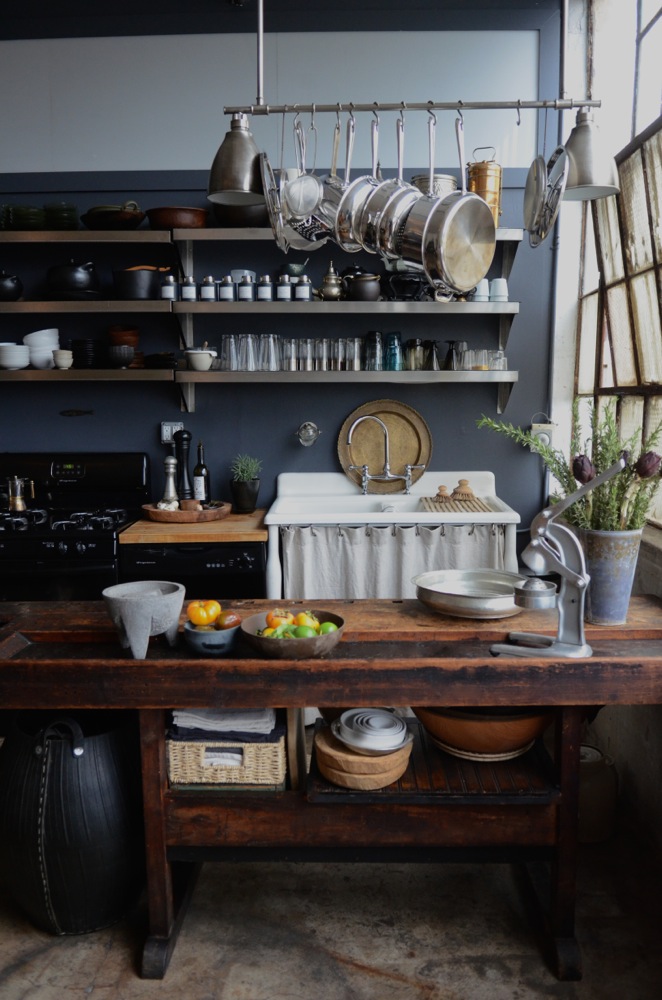
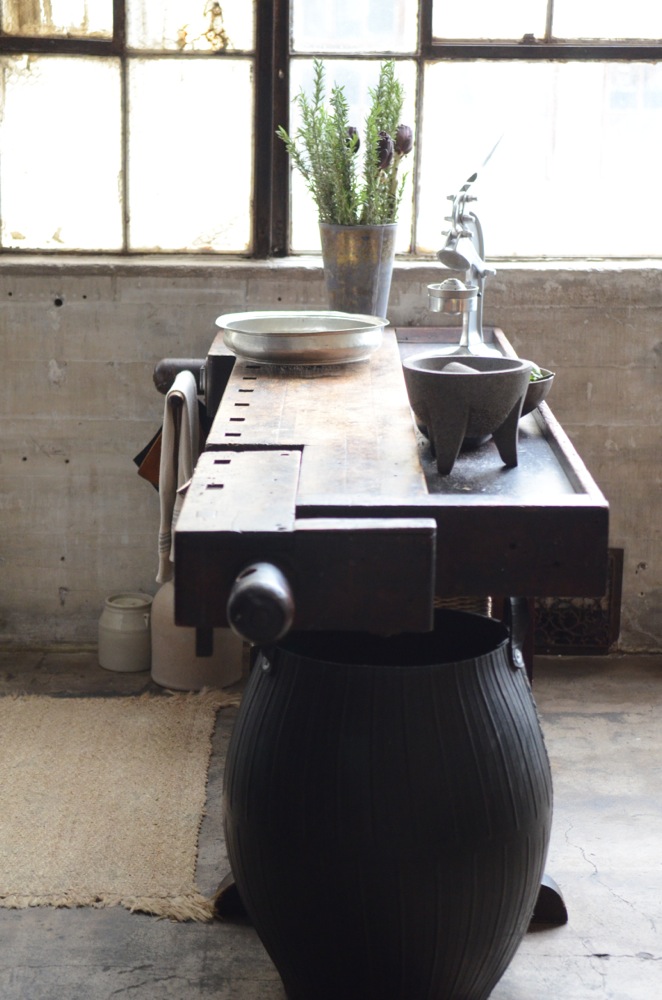
The practical open kitchen “just evolved,” Preciado says. “I didn’t want anything too permanent because I’m always changing things around.”
Many items on the kitchen’s stainless steel shelves are utilitarian wares from other lands, offered for sale on the dar gitane website. The solid carpenter’s workbench, which expands with leaves, makes an ideal serving buffet.
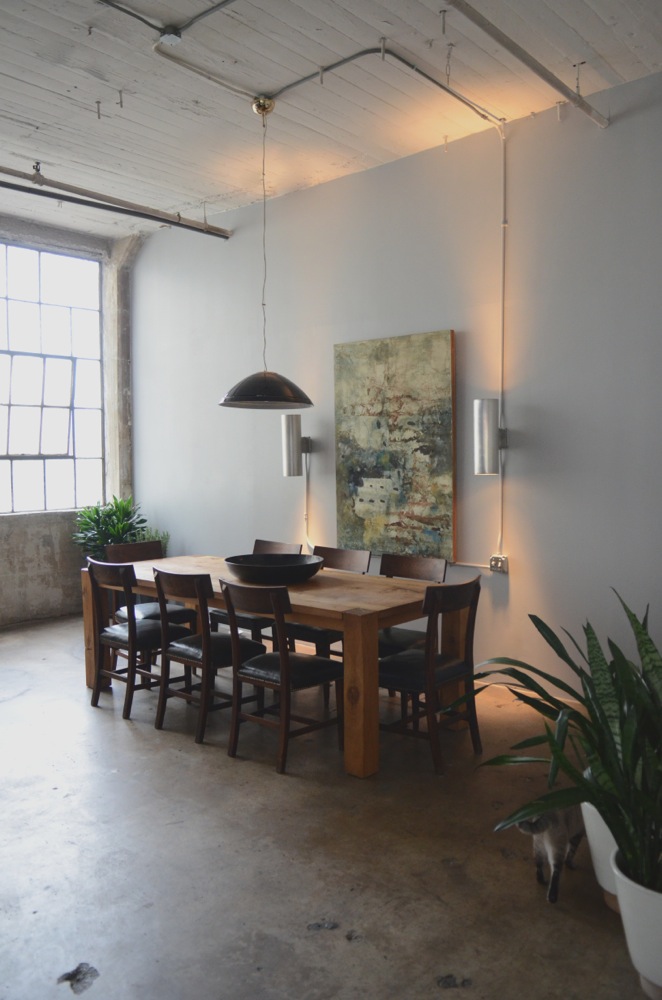
The dining area is centered on a modern farm table of solid oak. The entire building is poured concrete, including the ceilings, which show striations left by the wood molds.
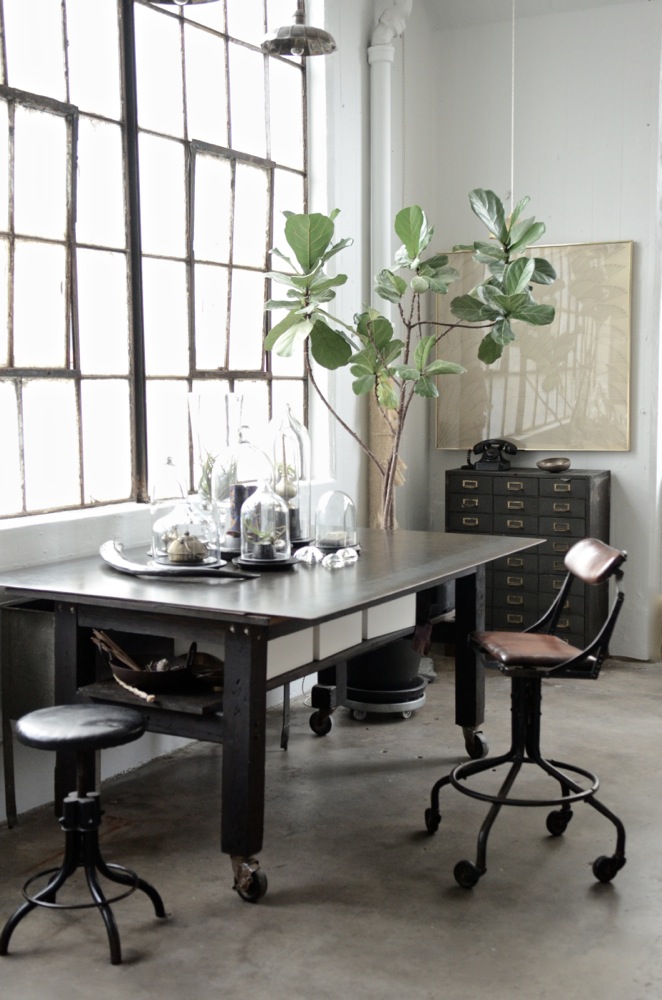
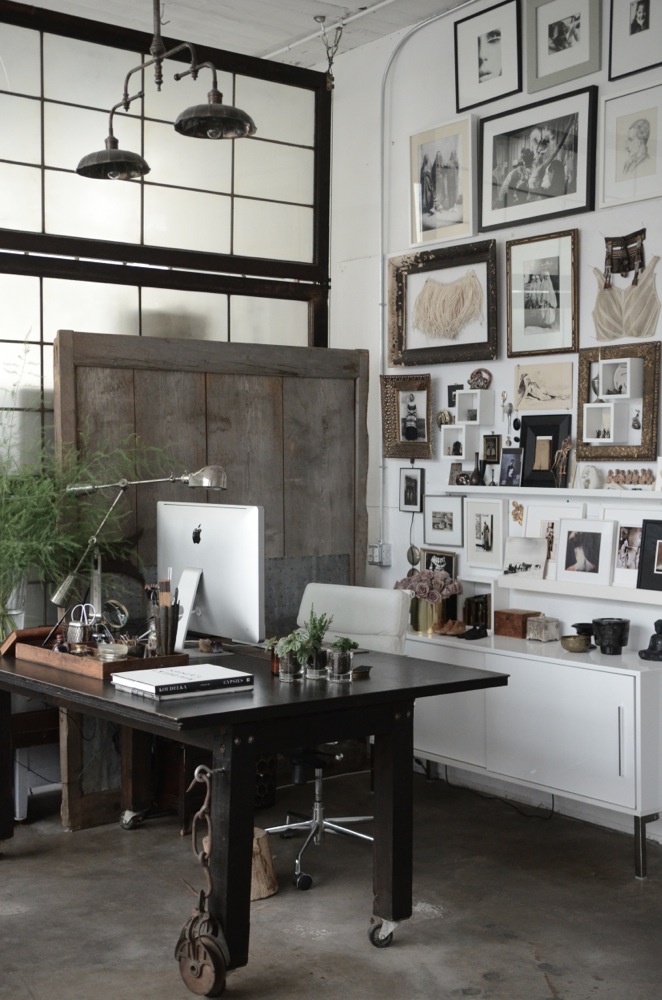
Near Preciado’s desk, old windows from a Chicago schoolhouse hang from the ceiling as space dividers.
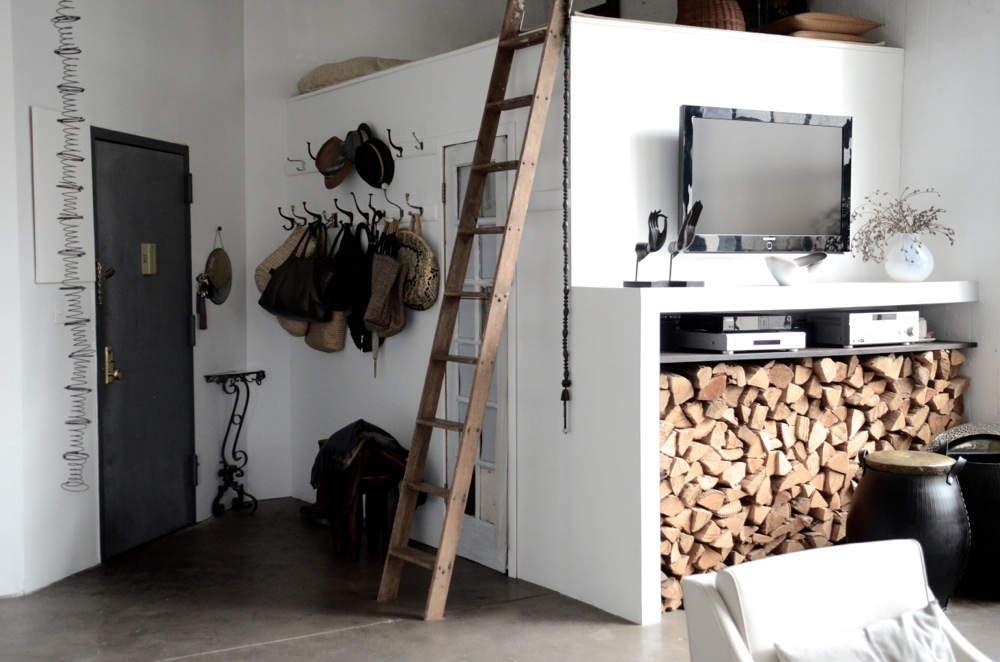
The top of a storage area near the loft’s front door serves as a sleeping platform for guests.
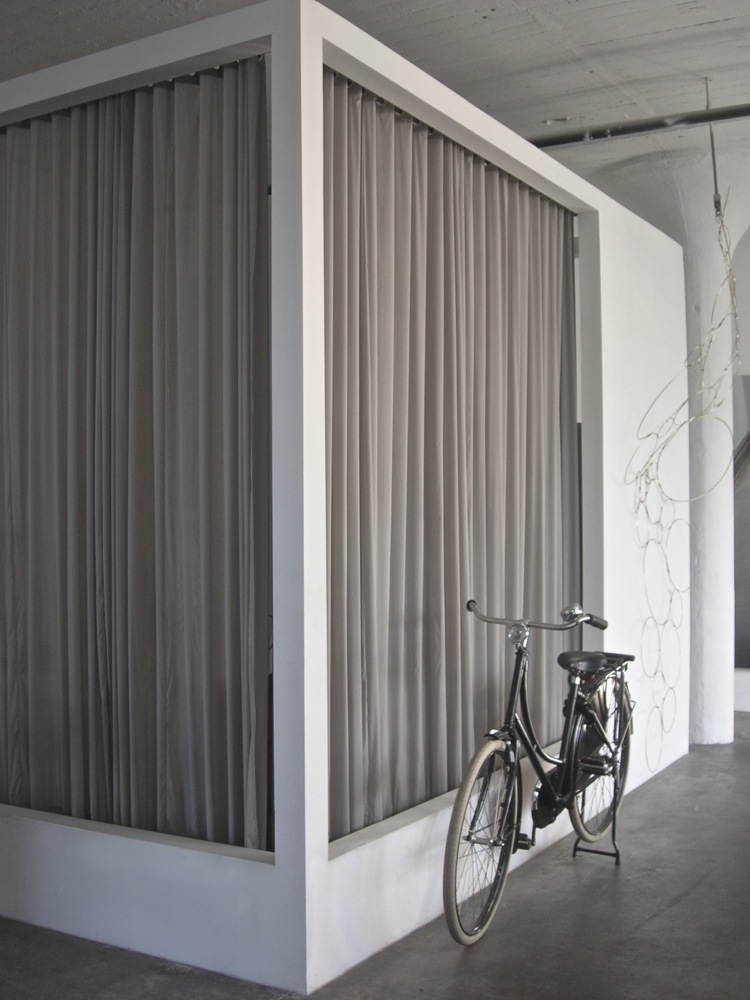
Preciado lived in the space for two years before constructing the curtained “bedroom in a box.”
“I believe you need to live in a space for a while and patiently feel it out before making heavy-duty changes,” she said. “I moved the bed around until I found the right place for it — away from the windows, where it’s warmer.”
When the curtains are open, enormous openings allow sunlight from south- and west-facing windows to penetrate the bedroom and illuminate other areas of the loft.
This story, including all the photos, is original to Brownstoner and has not been published elsewhere. If you are interested in reading more about this apartment:
International Meets Industrial in a Brooklyn Loft [Houzz]
Alina’s Dar Gitane: Home of the Wanderer [Apartment Therapy]
A Brooklyn Loft By Alina Preciado [Gessato]
Photos by Alina Preciado
The Insider is Brownstoner’s in-depth look at a notable interior design/renovation project, by design journalist Cara Greenberg.
Businesses Mentioned Above
[blankslate_pages id=”d55ad09cea3fc0″ type=”card” show_photo=”true” utm_content=””][/blankslate_pages]

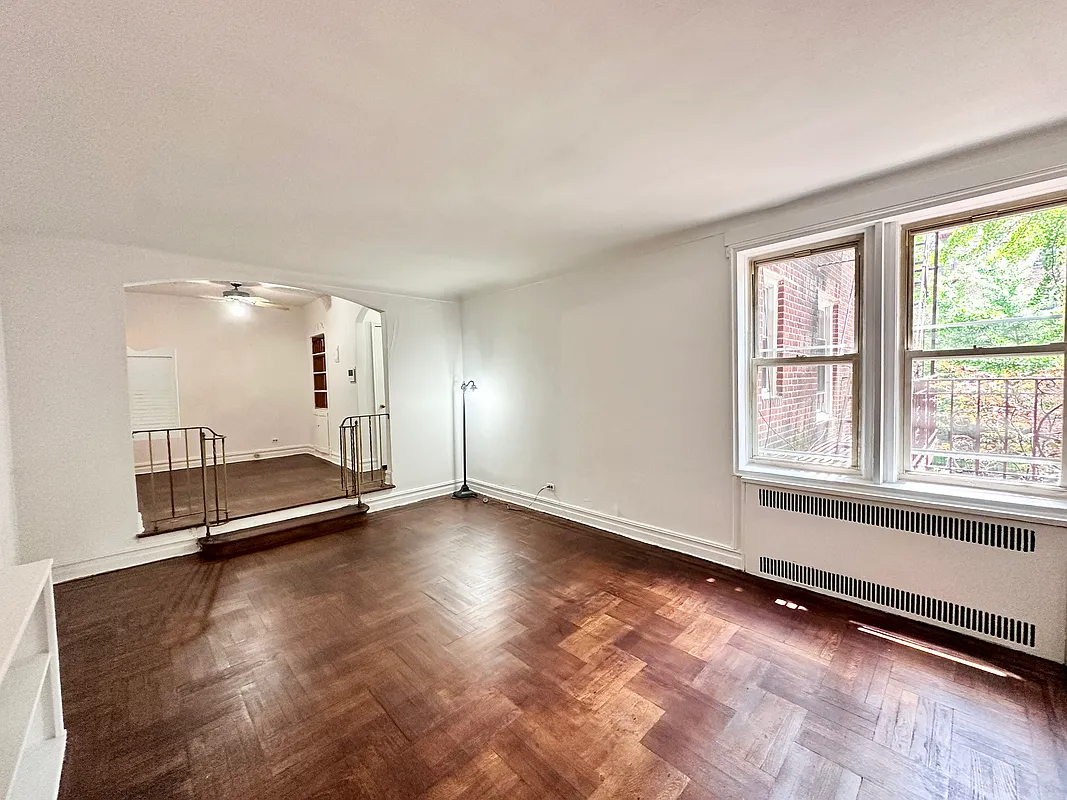



What's Your Take? Leave a Comment