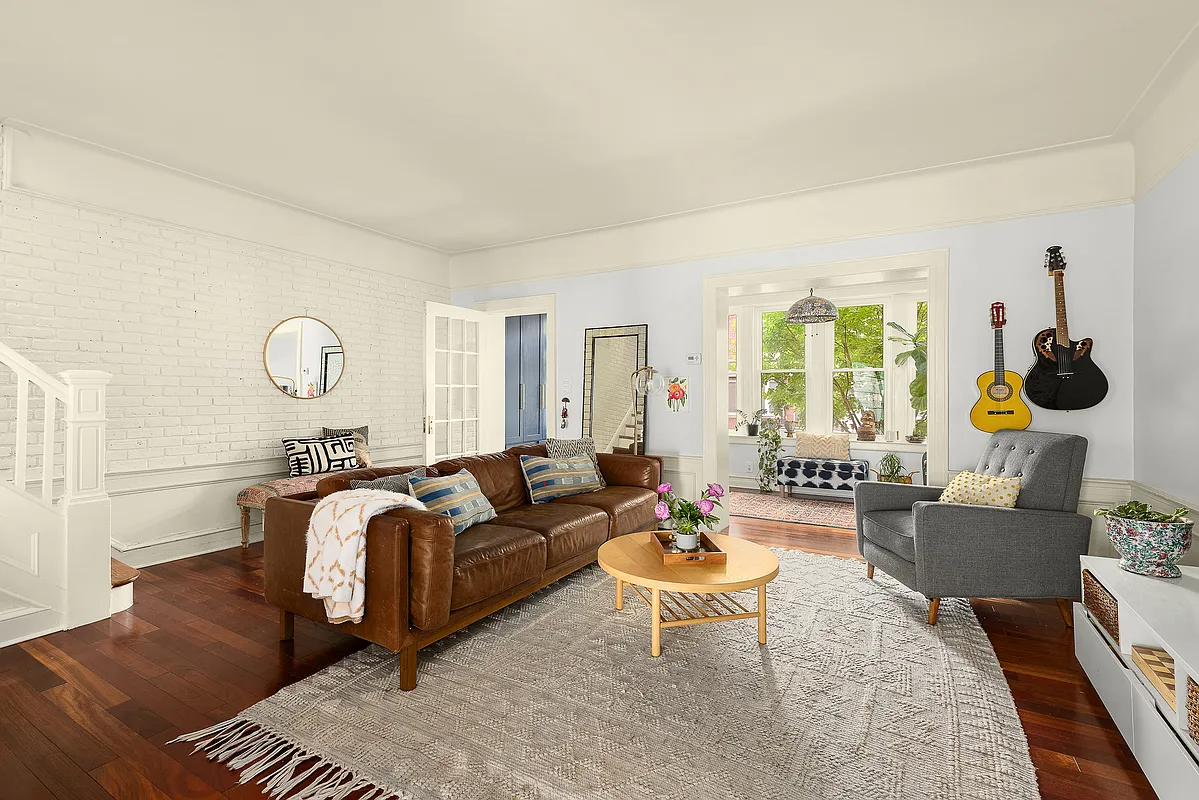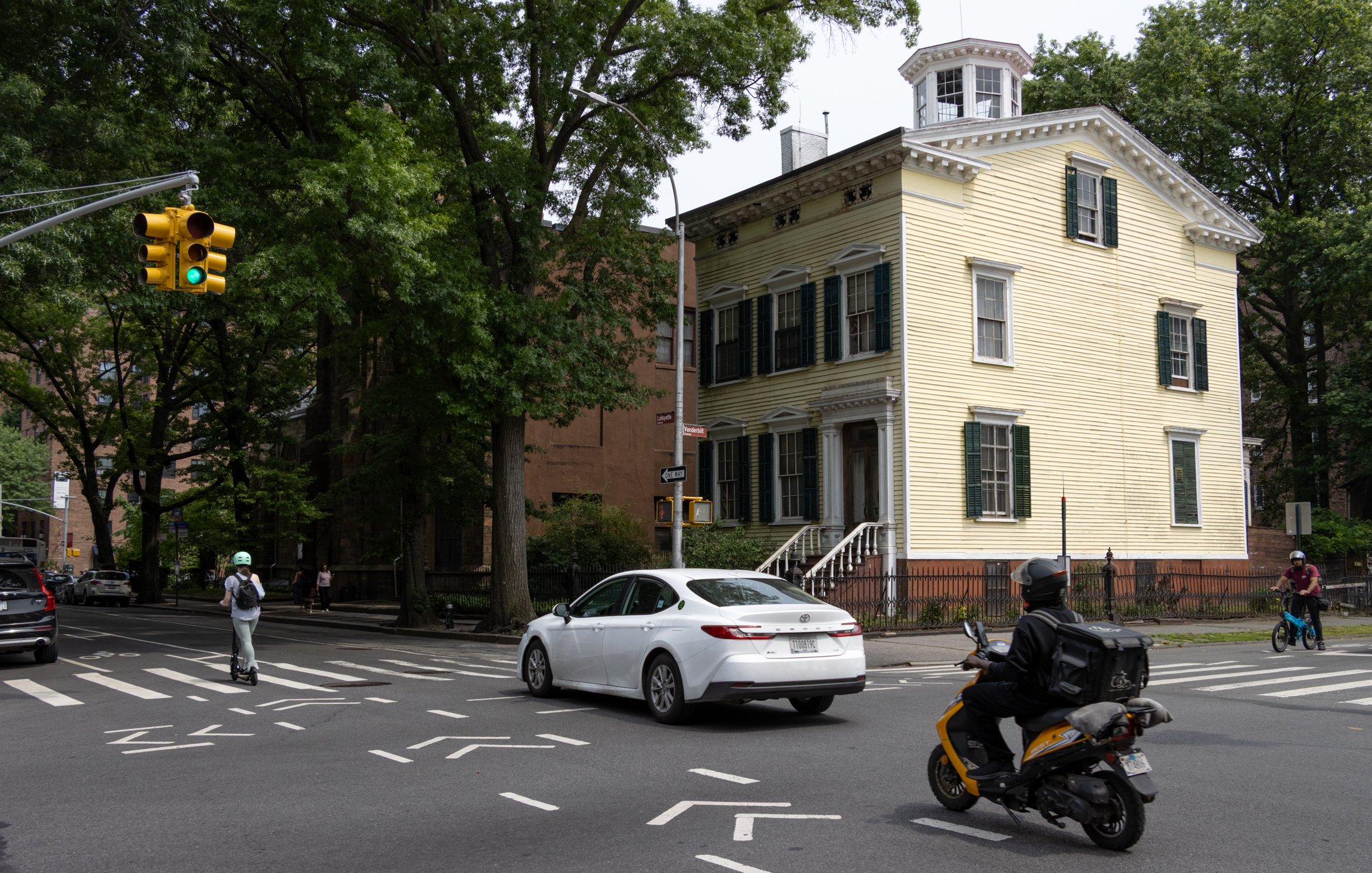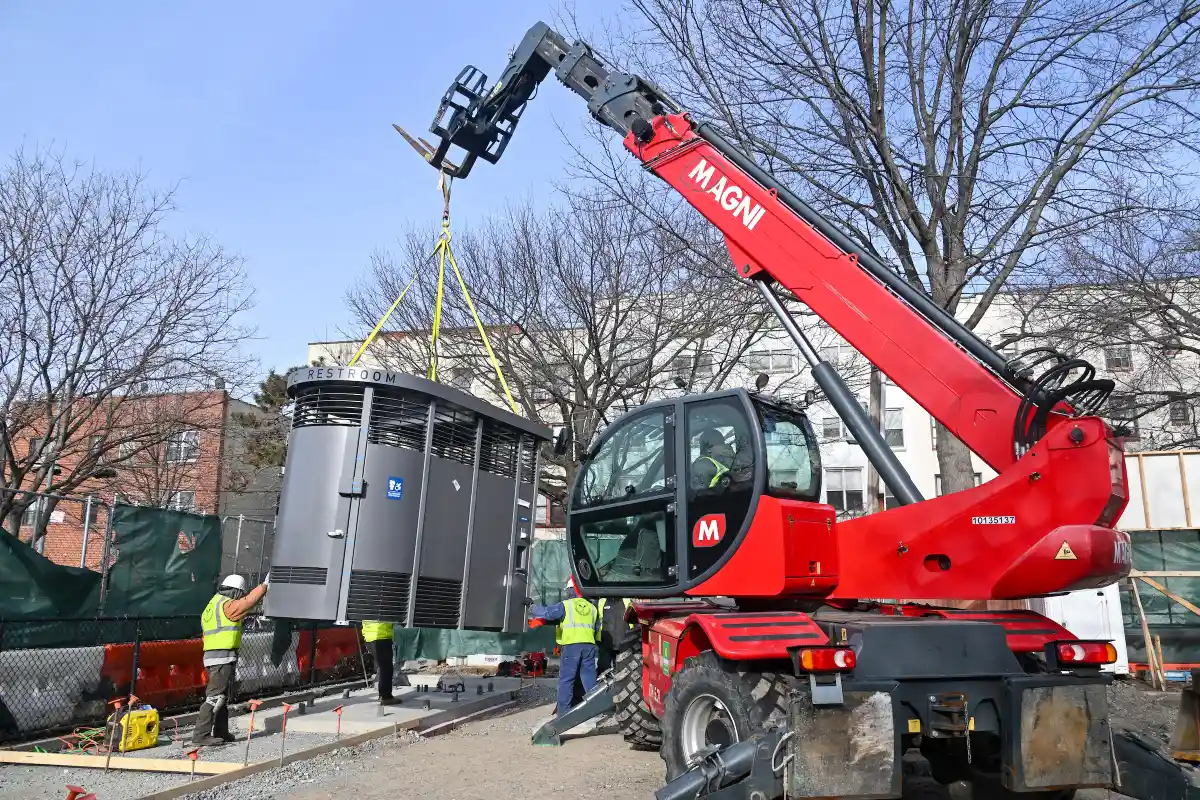Greenlight Bookstore Renovation Blog: Week 7
This is the sixth installment of a weekly blog hosted at Brownstoner chronicling the design and construction of Greenlight Bookstore at 686 Fulton Street in Fort Greene. Written by project architect Frederick Tang of deFT Projects. See the first six posts here. During the last two weeks, as the above photo shows, construction has been…


This is the sixth installment of a weekly blog hosted at Brownstoner chronicling the design and construction of Greenlight Bookstore at 686 Fulton Street in Fort Greene. Written by project architect Frederick Tang of deFT Projects. See the first six posts here.
During the last two weeks, as the above photo shows, construction has been progressing briskly at 686 Fulton and it’s now a sprint to the finish.
 After the electrical wires, lights, and mechanical ductwork were installed in the ceiling framing, sound insulation was laid in everywhere else. Hopefully this will create some acoustic separation between the bookstore and the residential apartments above. As soon as the insulation was in, the contractors hung the drywall for the ceiling which was a huge step in making the space feel more finished. A couple skim coats later, the ceiling is ready to be painted which will probably be happening as you read this.
After the electrical wires, lights, and mechanical ductwork were installed in the ceiling framing, sound insulation was laid in everywhere else. Hopefully this will create some acoustic separation between the bookstore and the residential apartments above. As soon as the insulation was in, the contractors hung the drywall for the ceiling which was a huge step in making the space feel more finished. A couple skim coats later, the ceiling is ready to be painted which will probably be happening as you read this.
 The flooring was also installed this week. After considering many options we settled on 2-1/4″ wide maple select which we felt would be light enough to give the space an open, lofty, airy quality, but warm enough that it didn’t feel too sterile. There was a big push to prioritize the ceiling and the flooring (the two main construction items) so that Greenlight could start moving things into the space. Book deliveries have already started coming in so the boxes are piling up in a corner! While construction was happening in the space, the millwork shelving was being built off-site. Once the ceiling is painted, the floor protection can be removed and the shelving can be installed.
The flooring was also installed this week. After considering many options we settled on 2-1/4″ wide maple select which we felt would be light enough to give the space an open, lofty, airy quality, but warm enough that it didn’t feel too sterile. There was a big push to prioritize the ceiling and the flooring (the two main construction items) so that Greenlight could start moving things into the space. Book deliveries have already started coming in so the boxes are piling up in a corner! While construction was happening in the space, the millwork shelving was being built off-site. Once the ceiling is painted, the floor protection can be removed and the shelving can be installed.






when will architects/contractors learn that roxul or any insulation for that matter are great sound absorbers but fail miserably when used exclusively to soundproof. Just shows lack of understanding.
Looking great, Kids! So enjoy watching the progress of your project. And as I’ve mentioned before, I’ll be in the store as soon as it’s open!
Week 7? They have about 237 more weeks to go if they want to compete with the ‘Bird Blog’