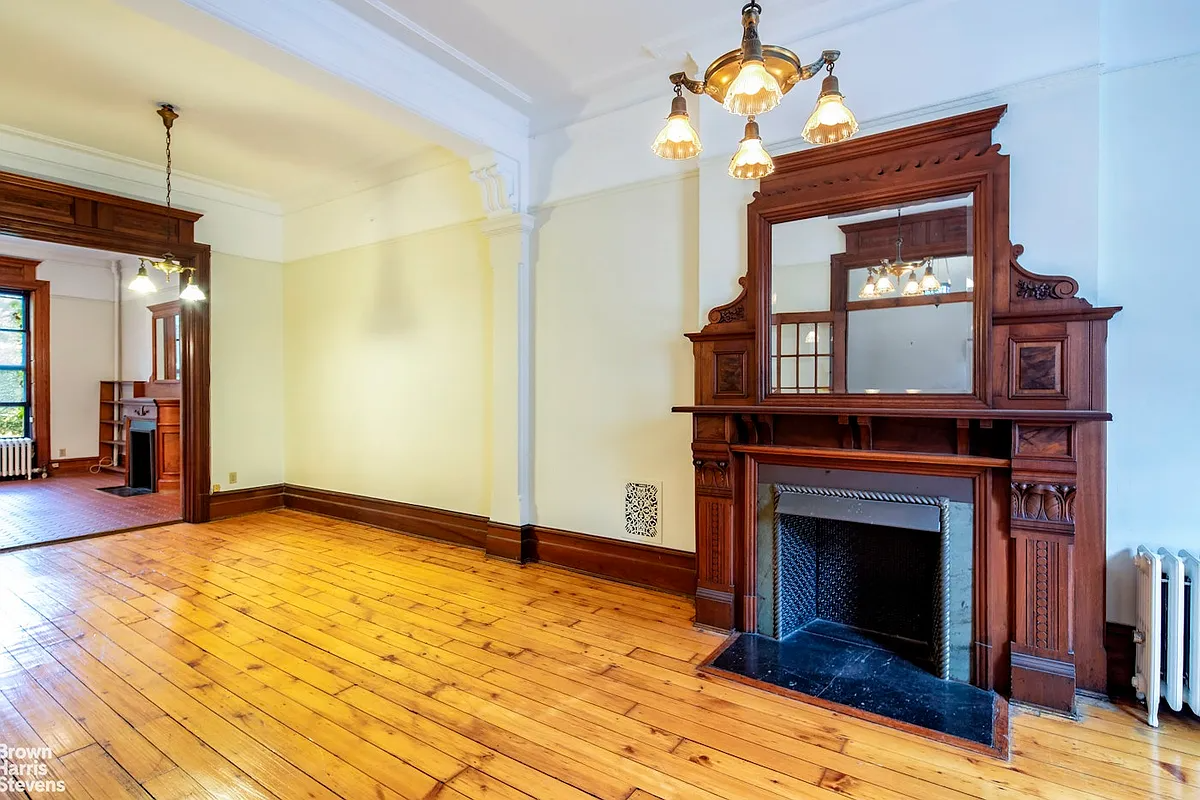Greenlight Bookstore Renovation Blog: Week 2
This is the second installment of a weekly blog hosted at Brownstoner chronicling the design and construction of Greenlight Bookstore at 686 Fulton Street in Fort Greene. Written by project architect Frederick Tang of deFT Projects. Demolition is now complete and we’re pausing for a moment while we wait for the NYC Dept. of Buildings…


This is the second installment of a weekly blog hosted at Brownstoner chronicling the design and construction of Greenlight Bookstore at 686 Fulton Street in Fort Greene. Written by project architect Frederick Tang of deFT Projects.
Demolition is now complete and we’re pausing for a moment while we wait for the NYC Dept. of Buildings to approve our construction application and grant us a permit. As the gears of bureaucracy grind away, we thought it would be a good time to share some of our plans for the space.
 One of the most valuable aspects of an independent bookstore is its series of author readings and panel discussions—and Greenlight plans to have a lot of them! These events are great for the community and we felt like they should have some prominence in the space, so we created an area in the front of the store, slightly to the left of the entrance, where chairs and A/V equipment can be set up. The triangular shape of this corner makes it ideally suited for audience seating and we’re providing a small office in the circular corner that would work well as a backstage “green room” for authors. It is important to us that this lively function for the store be as close to the storefront as possible so that whenever there is an event it is visible to pedestrians on Fulton Street.
One of the most valuable aspects of an independent bookstore is its series of author readings and panel discussions—and Greenlight plans to have a lot of them! These events are great for the community and we felt like they should have some prominence in the space, so we created an area in the front of the store, slightly to the left of the entrance, where chairs and A/V equipment can be set up. The triangular shape of this corner makes it ideally suited for audience seating and we’re providing a small office in the circular corner that would work well as a backstage “green room” for authors. It is important to us that this lively function for the store be as close to the storefront as possible so that whenever there is an event it is visible to pedestrians on Fulton Street.
For pragmatic reasons…
…the cash wrap needed to be located in an area that allowed the employees behind the counter to maintain visual contact with as much of the store as possible. And it needed to be against a wall since the display area behind the counter is prime retail frontage. We created a small narrow space between the airshaft and the side wall which we are calling the den. It’s meant to provide a more intimate, reading-nook type of space. The children’s section will be towards the back, near the window to the rear yard for light and also to provide a more enclosed play area for kids.
 The centrally located air shaft is one of the main challenges of the space since it interrupts an otherwise open plan. We thought it was important for the bookstore to feel like a singular unified space that went from one party wall to the other rather than a series of smaller rooms. Our strategy for dealing with this is to consider the perimeter shelving to be in the same material palette as the floor—and to treat the airshaft walls as if it is the same material world as the ceiling, dipping down like a stalactite. (The purple and blue in the image below are diagrammatic—they don’t describe the actual material color!)
The centrally located air shaft is one of the main challenges of the space since it interrupts an otherwise open plan. We thought it was important for the bookstore to feel like a singular unified space that went from one party wall to the other rather than a series of smaller rooms. Our strategy for dealing with this is to consider the perimeter shelving to be in the same material palette as the floor—and to treat the airshaft walls as if it is the same material world as the ceiling, dipping down like a stalactite. (The purple and blue in the image below are diagrammatic—they don’t describe the actual material color!)

Below is a preliminary rendering showing the general character of the space as you first walk in.

Up next week: the millwork details and material palettes.





Can’t wait ’til you’re open! I’ll be there!
this looks amazing. i look forward to reading more and bringing by kids by the finished product.
Looks cool, like the children’s section in a library. Hey, I know this is a weird question but would you consider having an editor’s selection of great audio books — spare me the snickering, ye reading snobs — by which I mean, unabridged and narrated by incredible actors, like the Steve Buscemi reading of Motherless Brooklyn, or the BBC version of Joyce’s Ulysses, featuring Stephen Rea? I only ask because it’s actually hard to find audio books that are really well produced — and for a long-distance runner like me, they are an amazing way to experience literature, both because I’m “high” when running so whatever’s entering my brain is felt pretty intensely, and also because a lot of literature is meant to be read aloud/heard, rather than read in silence. Anyway, just a suggestion. Thanks and welcome to the neighborhood!
For a bookstore, this plan seems to have very few actual, you know, bookshelves.