What the Pros Know About How to Arrange Furniture in a Brownstone
Figuring out the best layout and furniture placement in the long, narrow parlor of a traditional brownstone or townhouse can be perplexing, even for the most design-savvy homeowner.

Figuring out the best layout and furniture placement in the long, narrow parlor of a traditional brownstone or townhouse can be perplexing, even for the most design-savvy homeowner. The parlor level often serves as the kitchen, dining room and main living area, and the layout may be further complicated (or enhanced) by the location of fireplaces or a pier mirror.
“The biggest problem is that that space was never meant to function the way that we now live our lives, which is with more generous pieces of furniture and a more open idea of American living where kitchen, living and dining spaces blur together,” said interior designer Jennifer Morris. “So, it’s like taking something that’s meant to be for one very specific purpose of meeting and greeting guests in a very formal way and coming 100 years forward to where people want big, comfy pieces of furniture.”
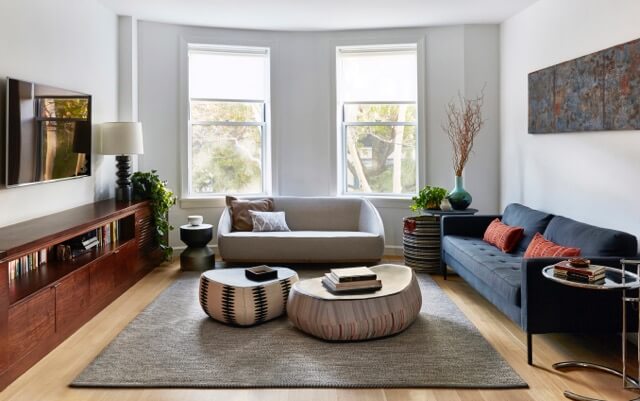
The first step is to figure out how you’re going to use the space, whether it’s for lounging in front of the television, as a play area for your children, or for a more formal seating or dining area, Morris said. If the parlor level functions as the kitchen, living and dining area, then most people prefer to place the living area near the front windows.
“What I do find, stereotypically, is that if there’s a bay window, I want to see two chairs or a curved settee that’s really hugging or honoring that curve,” Morris said. “Try to put seating in shorter parts of the room, like a small sofa to divide the living space.”
Less frequently, homeowners choose to place the dining table at the front of the parlor, separating it from the kitchen with the living area.
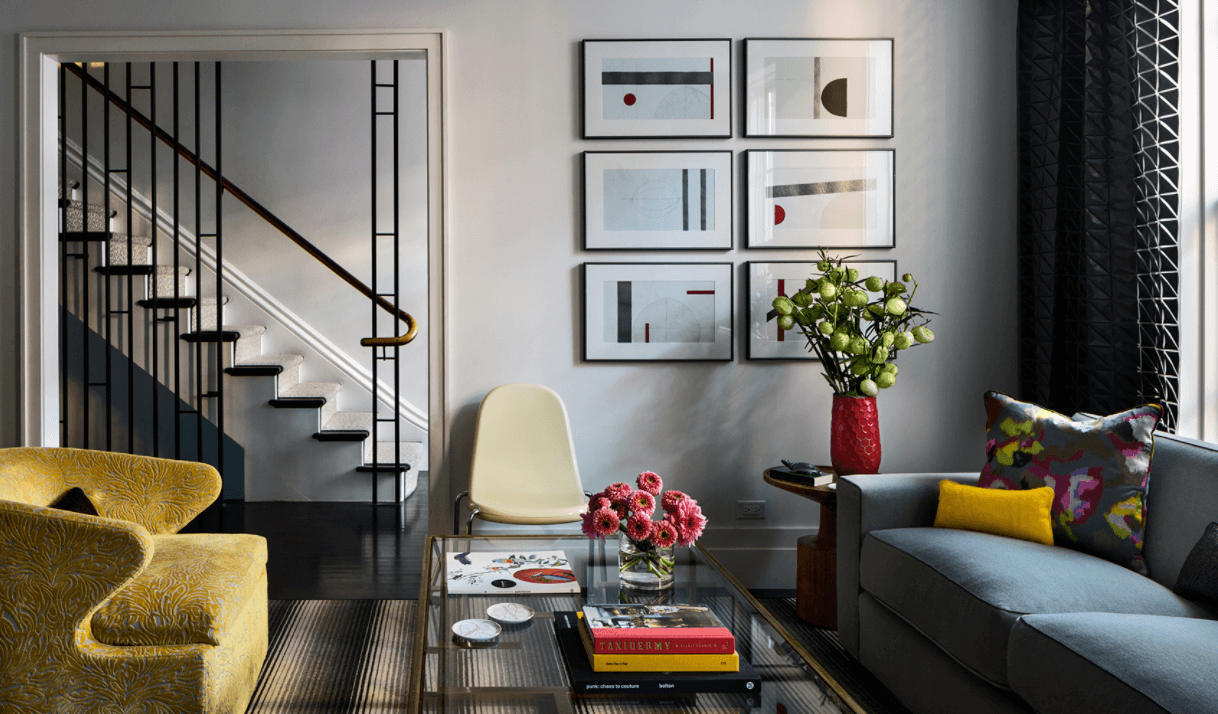
“I love that, but it never lands with clients because, especially with young children, that’s 12 more feet of dirty hands,” Morris said. “But beyond that parameter and beyond the hassle of carrying food, I think there’s nothing nicer than having a dining table in front of the window.”
If the house is dripping with original detail, Morris recommends keeping the furniture scaled down, tailored and not too stuffy. Ottomans, benches and small, upholstered swivel chairs also work well in long narrow rooms, designers say.
In a Boerum Hill townhouse, interior designer Erin Fearins placed an upholstered bench in the center of the parlor to separate the living and dining areas. The bench provides additional seating for the living room or a spot for an after-dinner cocktail in the dining area.

“The layout is most affected if the front parlor needs to serve as both living and dining space,” Fearins said. “In cases like these, I like to visually divide the space by using a piece of furniture to separate and address both areas.”
When the parlor level is used exclusively as a living space, Fearins typically creates a more formal space in the front parlor and reserves the back parlor for casual lounging, she said.
If a brownstone is 20 feet wide or less, interior designer Kira DePaola has a “go-to” formula for the parlor level — she places the sofa in front of the front windows, with two chairs or one chair and an ottoman facing it.
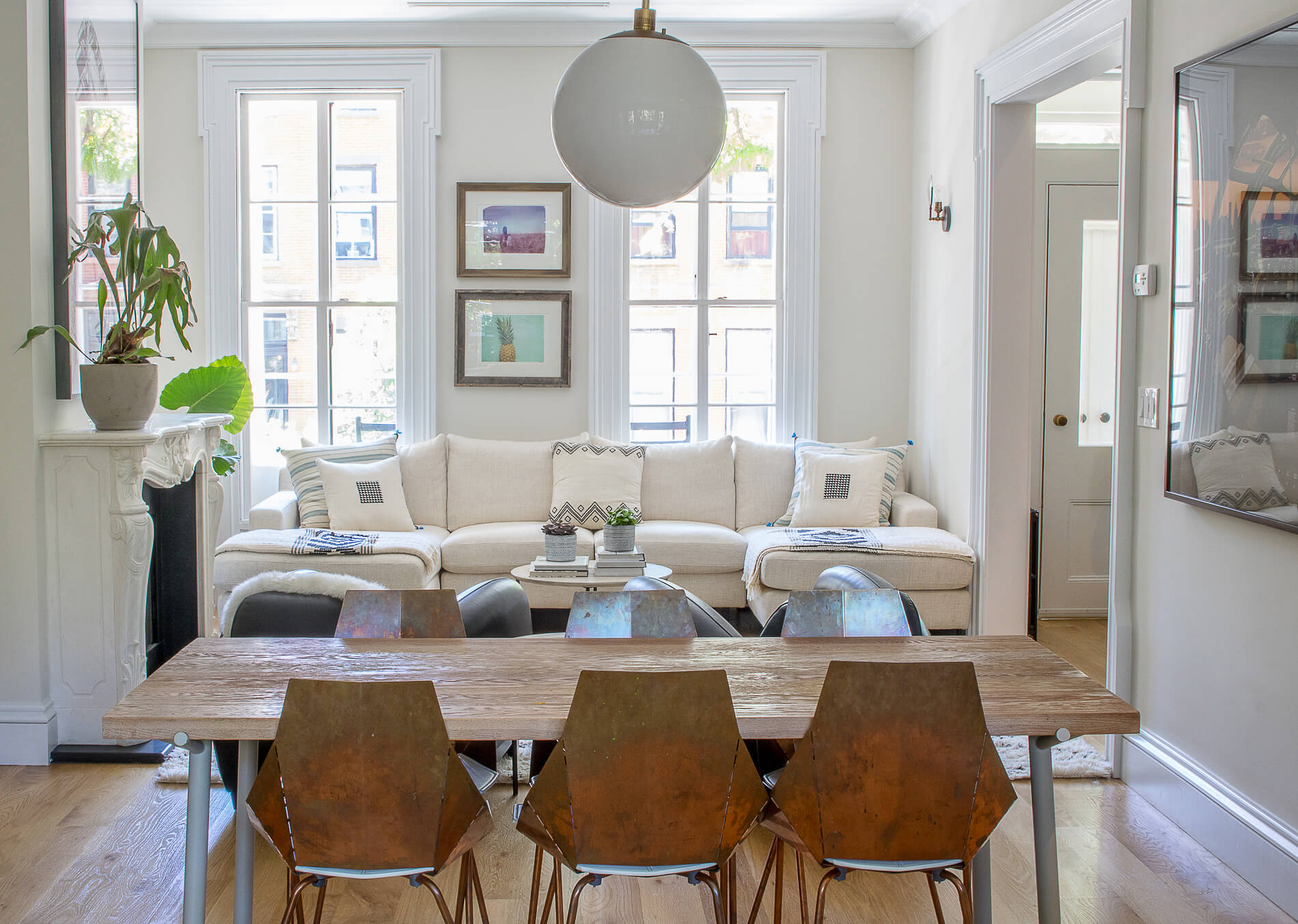
“This keeps the space between living and dining open,” she said. “I would say 75 percent of the time, this is the way to go.”
When deciding whether to place the living or dining area at the front of the parlor, DePaola recommends putting the most utilized space in front of the windows.
“In a way the constraints of a townhouse really make the setup a bit easier because you really only have a couple of choices,” she said.
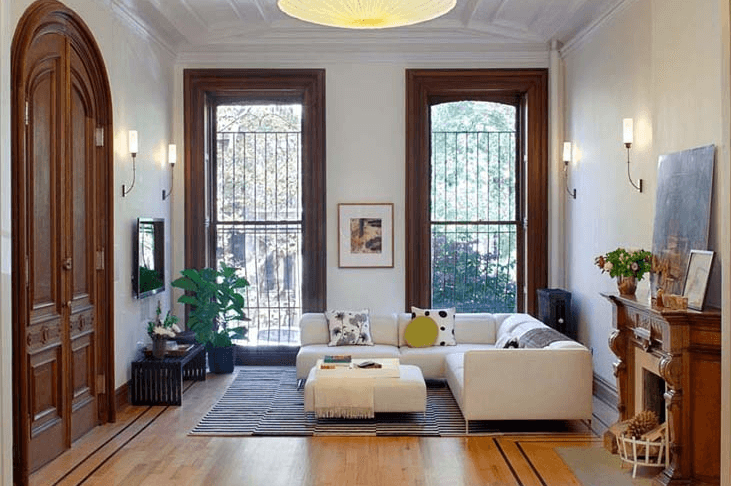
In the case of a renovation, interior designer Barbara Cannizzaro encourages clients in narrow homes to remove the wall between the hallway and front parlor to gain several feet of living space and make furniture placement a bit easier.
“If we’re talking about a renovation, most often I will recommend putting in a steel beam and taking out that wall so we expand the width of those rooms,” Cannizzaro said. “If the budget allows, that’s the best way to go.”
Another option is to enlarge the existing openings without taking down whole walls, which can make the whole space feel bigger and preserve details.
When the plans call for moving walls and plumbing, interior designer Lauren Stern prefers the kitchen in the center of the parlor level.
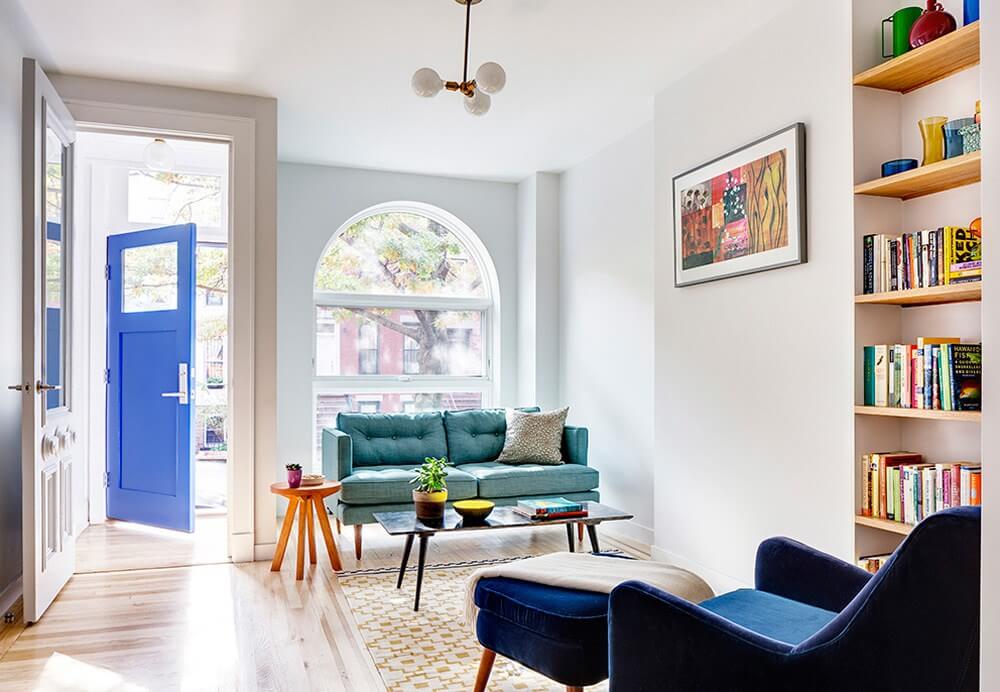
“If you’re really gutting and you’re really opening the house up, it can feel a little bit more modern,” Stern said. “You may lose some of the traditional brownstone details, but I’ve been into people’s houses where they’ve really modernized the house with the living room in the front and the dining room in the back or vice versa, and it’s a nice open floor plan. It makes the space feel big.”
In her own Boerum Hill townhouse, Stern has flipped the living and dining areas and rearranged the furniture multiple times to make it feel less crowded, ultimately settling on a round dining table between the front parlor living area and rear kitchen.
“Because most of these houses have a similar footprint, I think it’s really fun to look at the different ways that people use the space,” Stern said.
Related Stories
- 5 Brownstone Storage Secrets of Professional Organizers Revealed
- How to Know When an Old Wood Floor Is Worth Restoring or Should Be Replaced
- Sunset Park’s Roll & Hill Switches On the Brooklyn Lighting Design Scene
Email tips@brownstoner.com with further comments, questions or tips. Follow Brownstoner on Twitter and Instagram, and like us on Facebook.

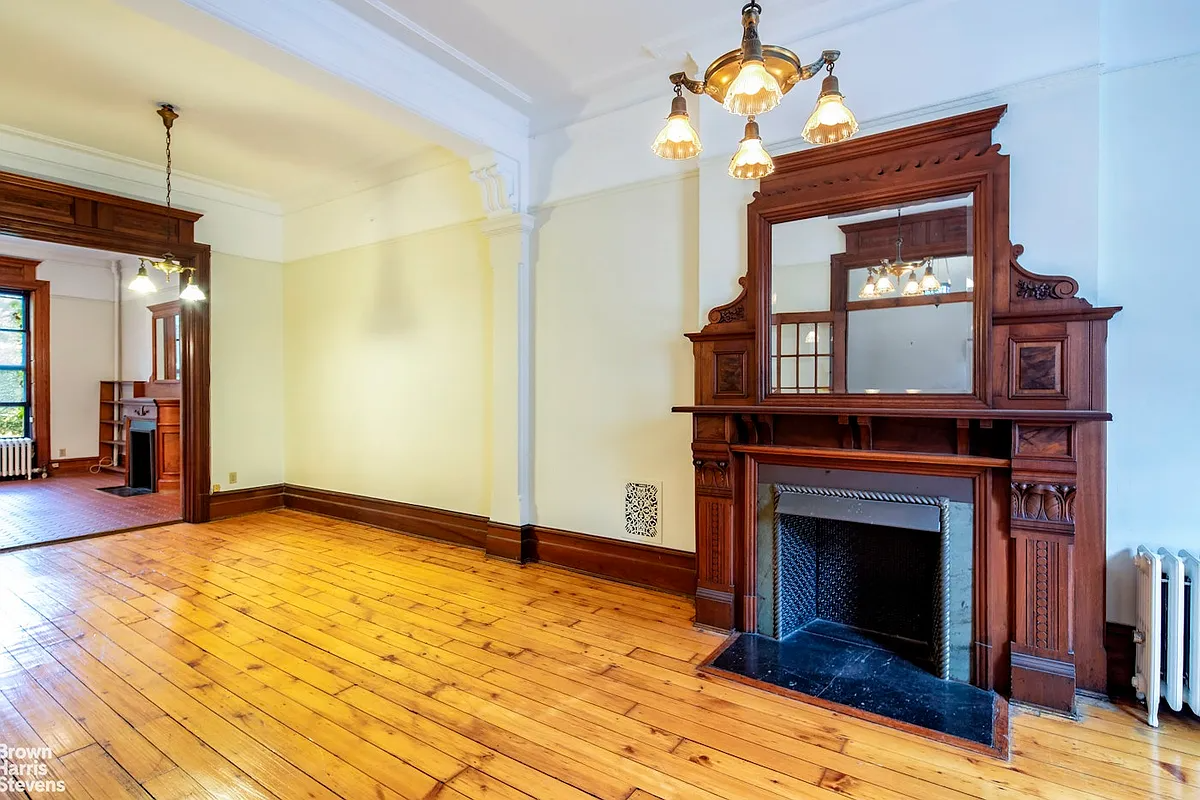



What's Your Take? Leave a Comment