The Insider: High-Gloss Yellow Kitchen Spreads Cheer in Fort Greene Aerie
An update of a dated rooftop pièd-a-terre for a small family added light, ceiling height, and modern furnishings.

Photo by Skyler Smith
Got a project to propose for The Insider? Contact Cara at caramia447 [at] gmail [dot] com
Even on the grayest of days, who could possibly feel depressed in this skylit apartment, centered on a glossy yellow kitchen? The topmost of five condos in a vintage row house overlooking Fort Greene Park, the 920-square-foot aerie, with an additional 1,200 square feet of private rooftop, serves as a pièd-a-terre for a writer and his teenage son, who are based mostly in L.A.
Architect Bo Lee and her team, whose offices are in Prospect Heights, were responsible for both the reimagining of the dated home and its classic modern furnishings. “When I first saw the space, it was very vanilla, with dark wood, heavy molding, a completely enclosed staircase, and an opaque roof hatch,” Lee recalled. “The first things I could see were to get rid of the stair enclosure, replace the hatch with glass, and raise the ceilings as much as we could.” Those moves, she said, “brought in so much more natural light,” along with an airiness that had been lacking.
The sunflower-yellow kitchen is the main event: “The client wanted something really happy and bright,” Lee said. “It’s hard to find a client who is really keen on yellow, but when I proposed it, he was absolutely on board.” The reflective surface of the custom cabinetry amplifies the abundant light still further, while an emerald glass backsplash adds depth.
Lee updated all the apartment’s mechanicals, created an all-new bathroom, replaced old-fashioned radiators with energy-efficient split units, and refinished the floors throughout. All-new furnishings and lighting lean ’60s and ’70s, in keeping with the Pop feel of the vibrant kitchen.
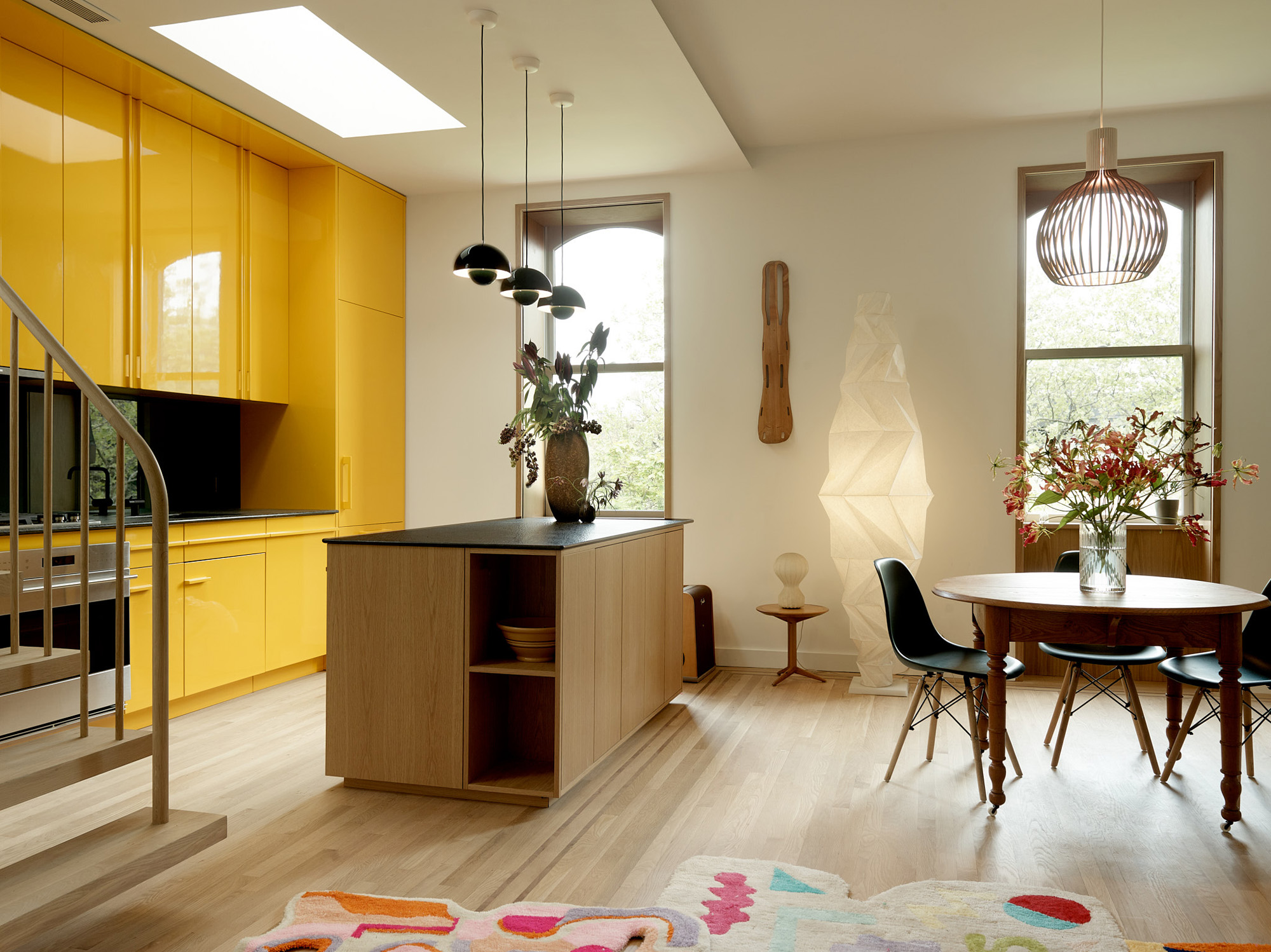
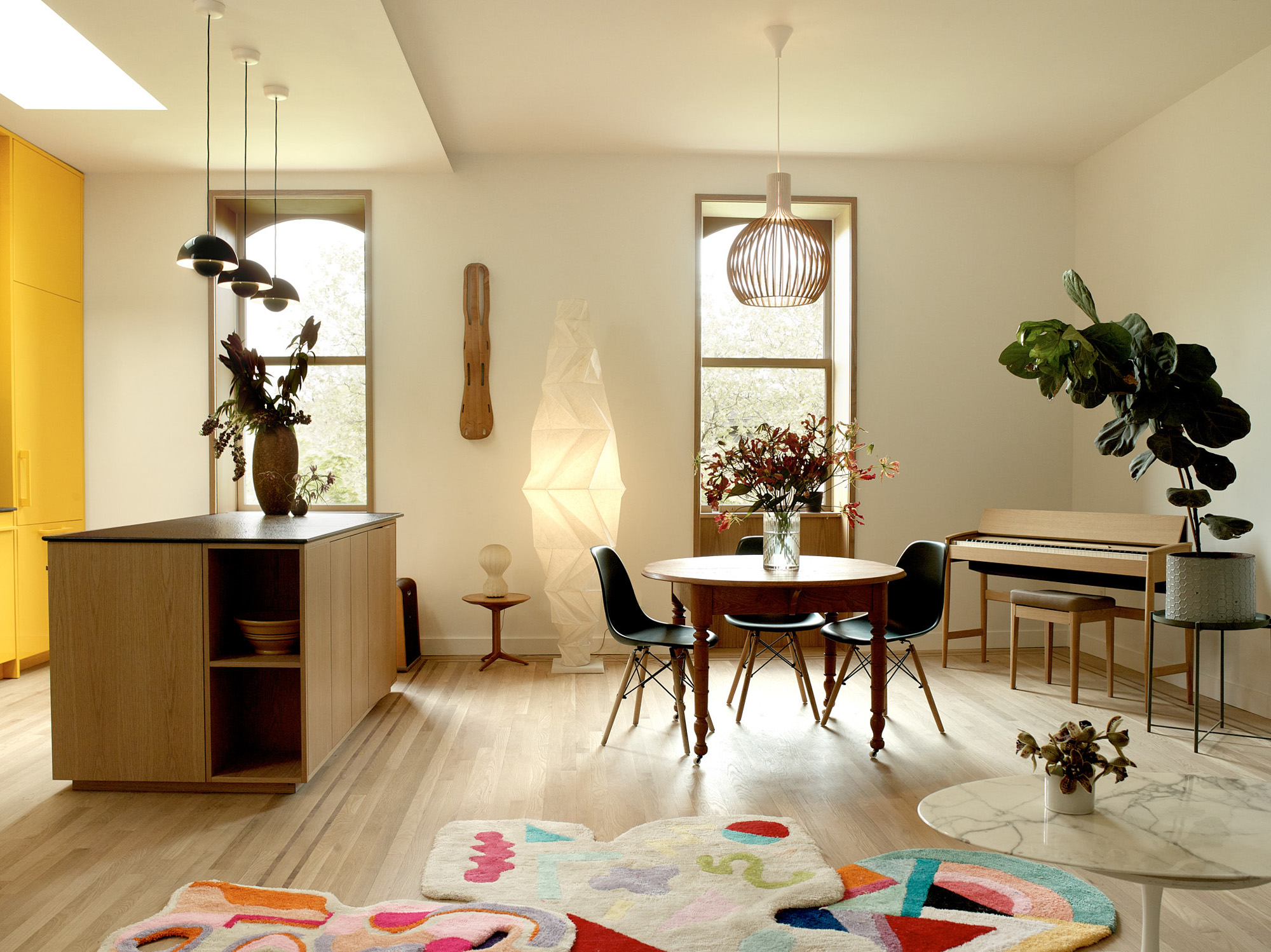

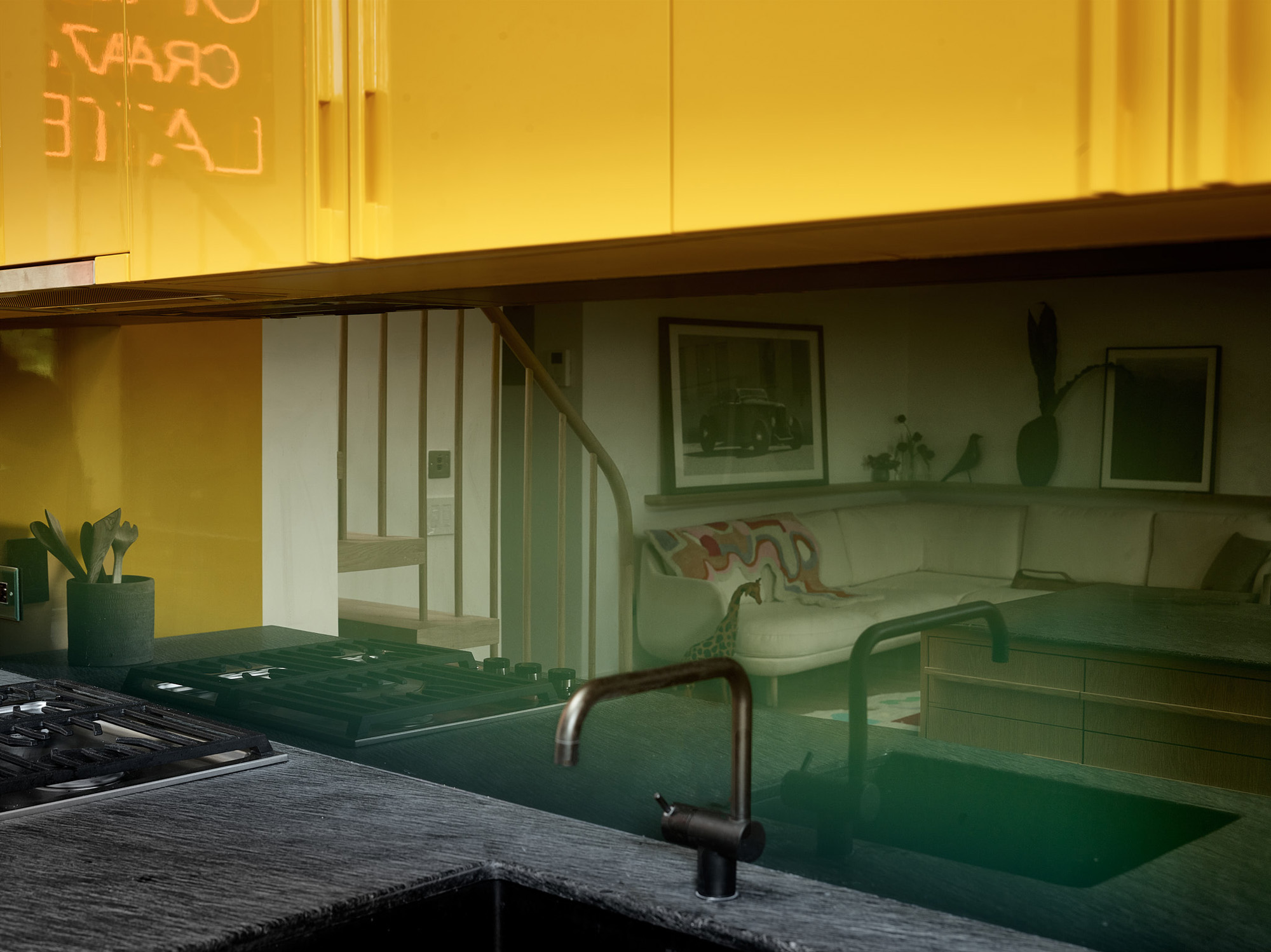
“Usually I tend toward a honed finish,” Lee said, quite different from the high-gloss shop-sprayed lacquered finish of the yellow cabinets. “Here I thought it would be a great backdrop — everything serene, with natural materials, and one bright accent wall.” Lee spec’d custom integrated pulls with simple lines that accentuate the verticality of the design “rather than adding more hardware and breaking visual continuity.” A back-painted glass panel of deep green forms a complementary moody backsplash.
The kitchen island, of pale white oak beneath a dark top of Beola Ghiandonata granite with a soft bullnose edge, is intentionally very different. “We wanted to perceive the island as completely separate,” Lee said. A trio of Flowerpot pendants by Verner Panton hangs above.

The floating wood steps that replaced a walled-off staircase hidden behind a door effortlessly expand the space.
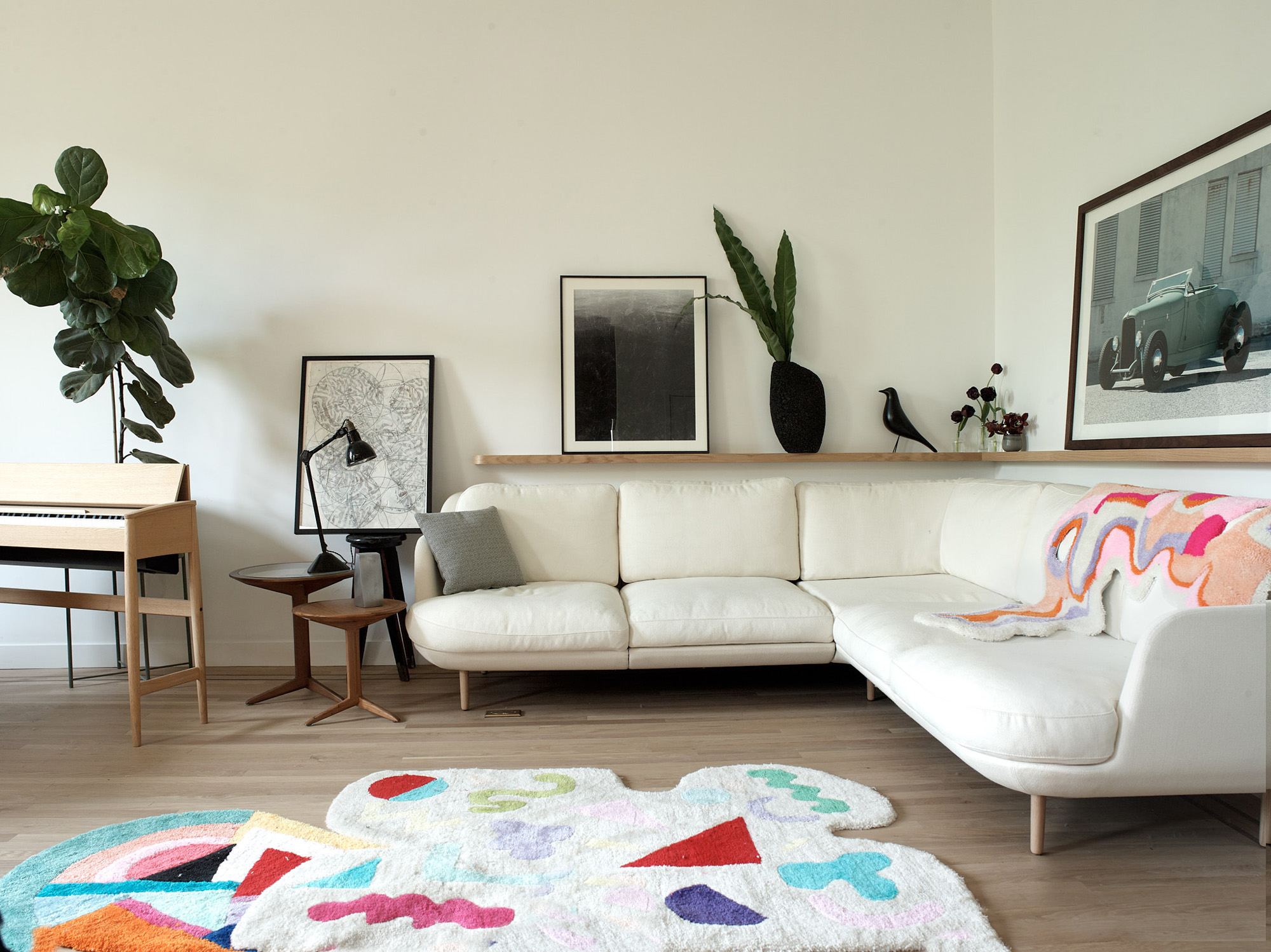
A Lune sofa from Danish maker Fritz Hansen is among the apartment’s spare modern furnishings.

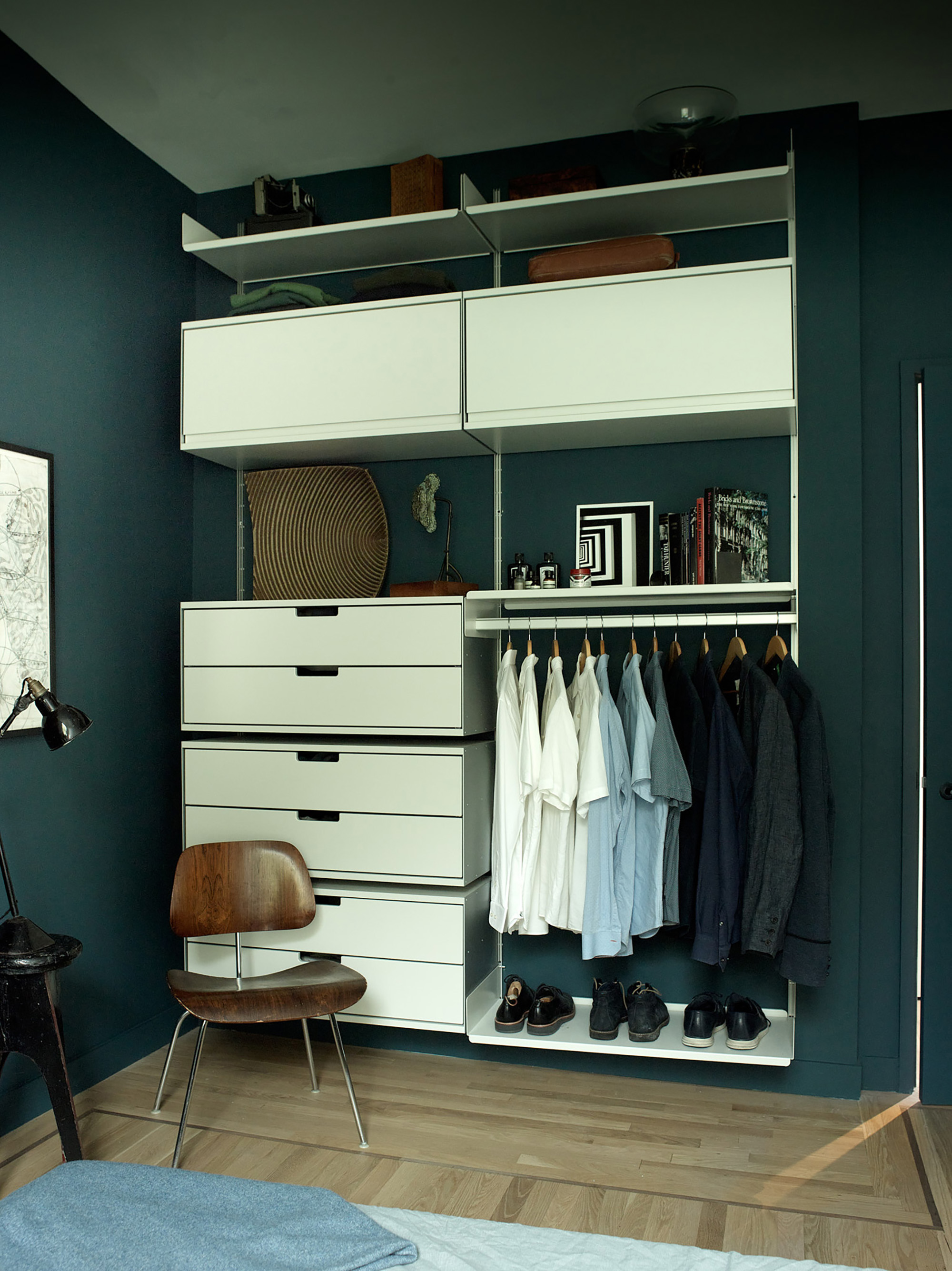
In the primary bedroom, Lee removed an existing closet and installed an exposed storage system for clothing. “The client was very intentional about what he kept and what he stored. He wanted things really pared down, and wanted to see all his belongings.”
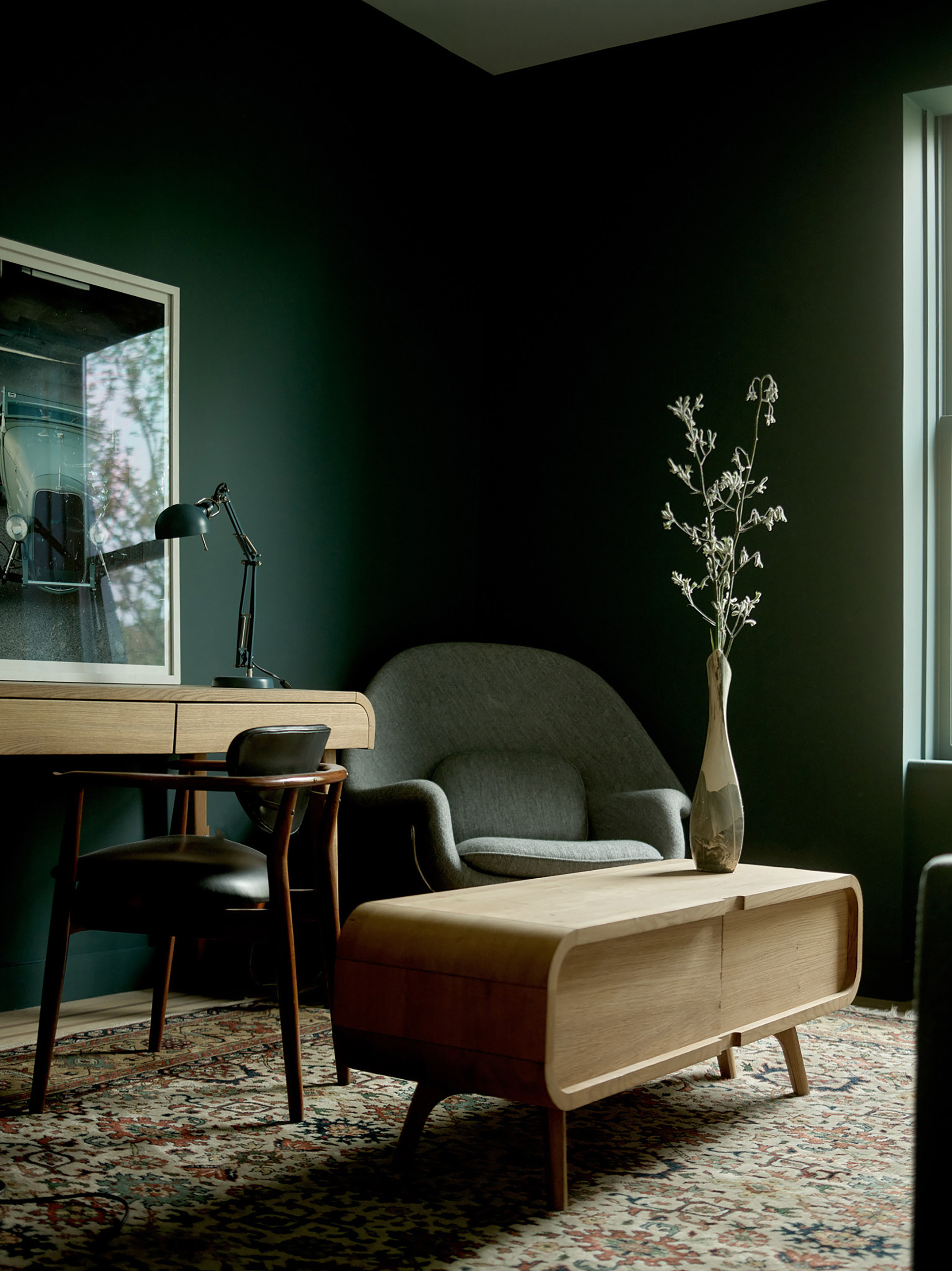
The second bedroom is conceived as a home office/guest room.

In the bathroom, a deep stone soaking tub evokes the calm of a Japanese bathhouse. “We snuck in a tiny spherical skylight,” Lee said.

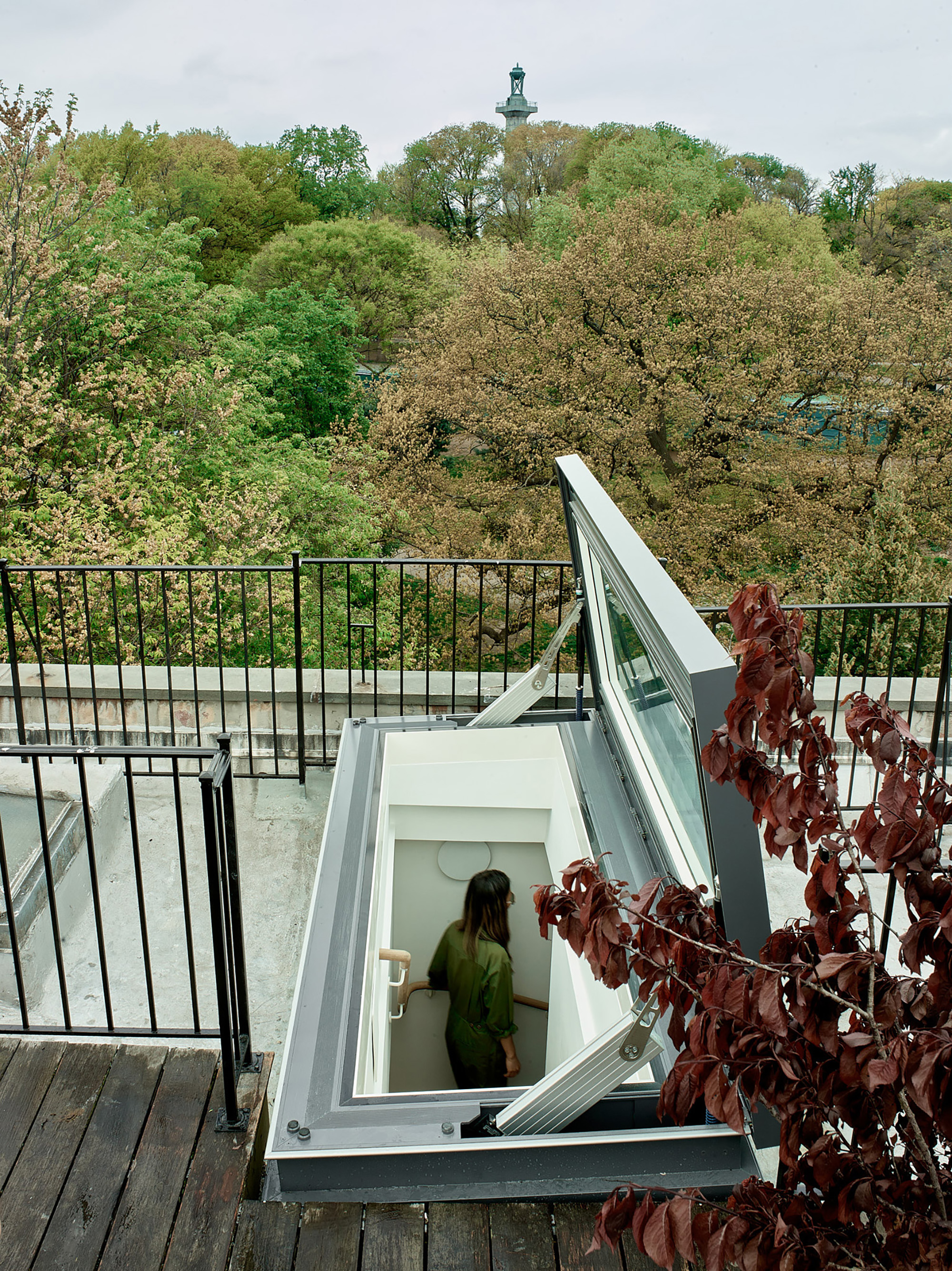
Bo Lee Architects replaced an existing hatch to the private rooftop with a hydraulic one that opens with the push of a button.
The Insider is Brownstoner’s weekly in-depth look at a notable interior design/renovation project, by design journalist Cara Greenberg. Find it here every Thursday morning.
Related Stories
- The Insider: New Solarium Is Key to Reinvention of Cobble Hill Queen Anne
- The Insider: Surgical Moves Brighten, Customize Fort Greene Townhouse
- The Outsider: Landscaping Extends Outdoor Season for Fort Greene Family
Email tips@brownstoner.com with further comments, questions or tips. Follow Brownstoner on Twitter and Instagram, and like us on Facebook.

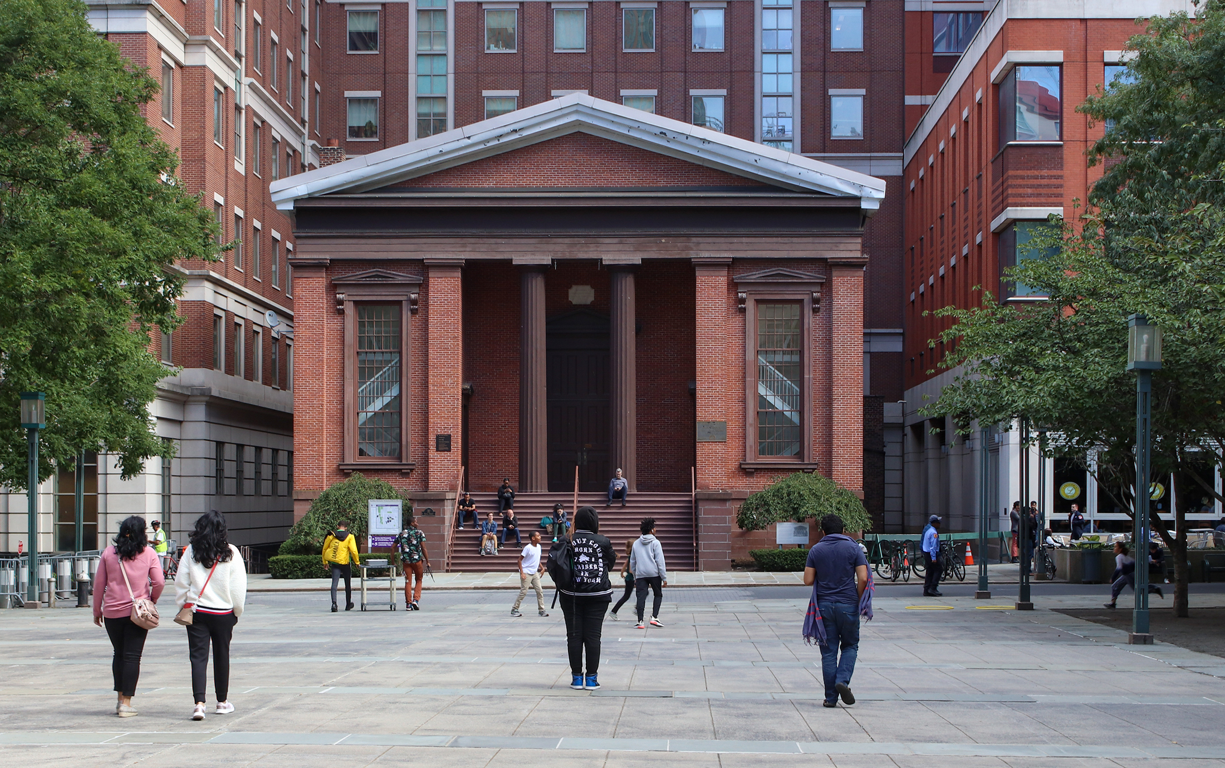
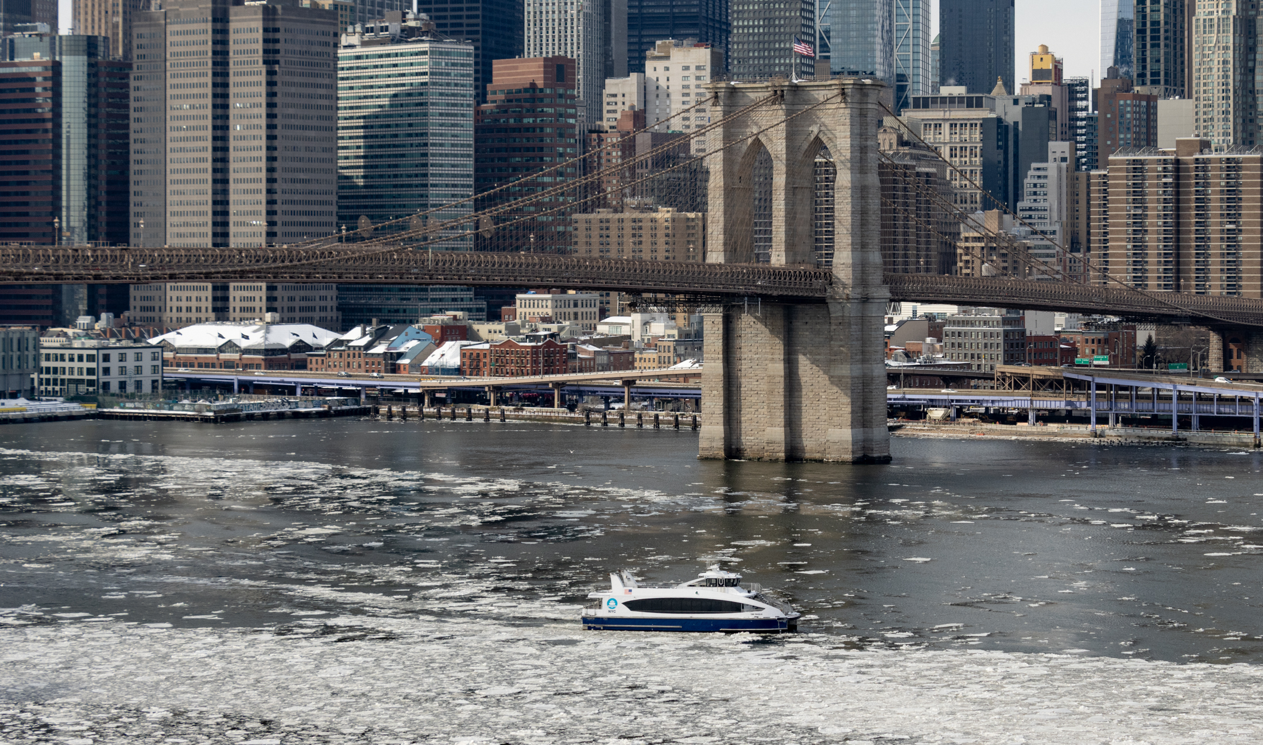
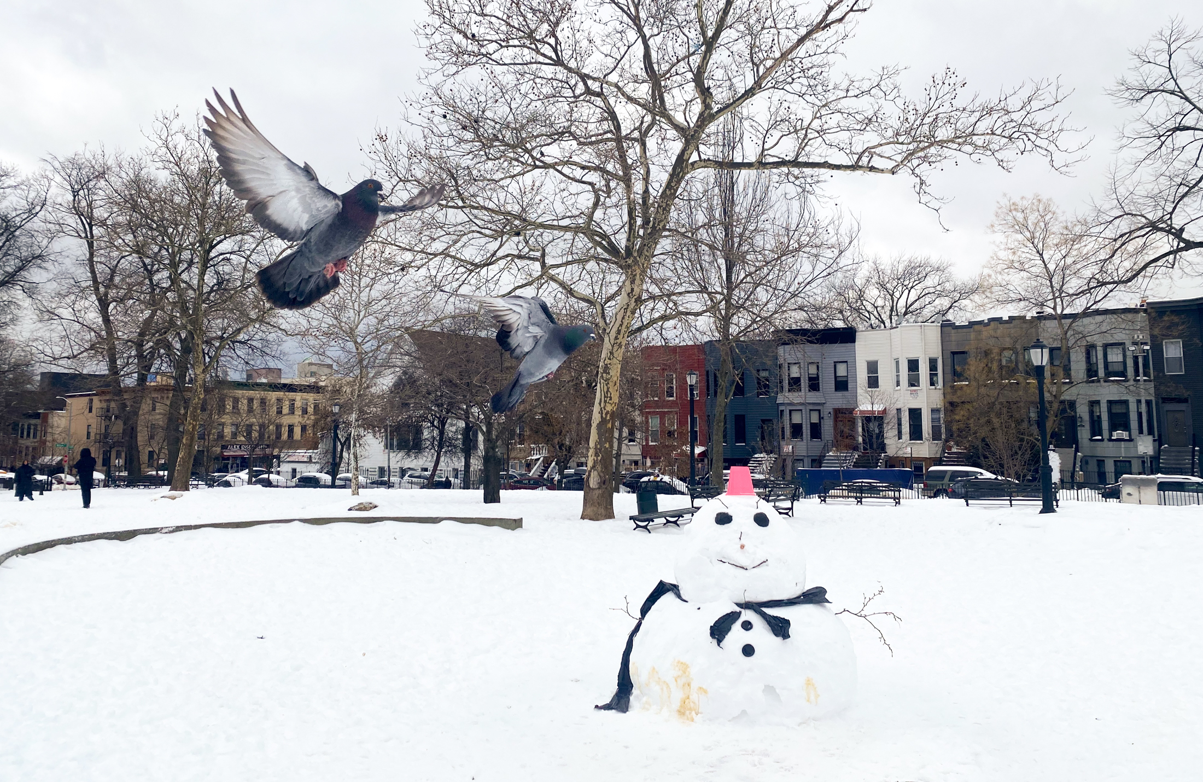
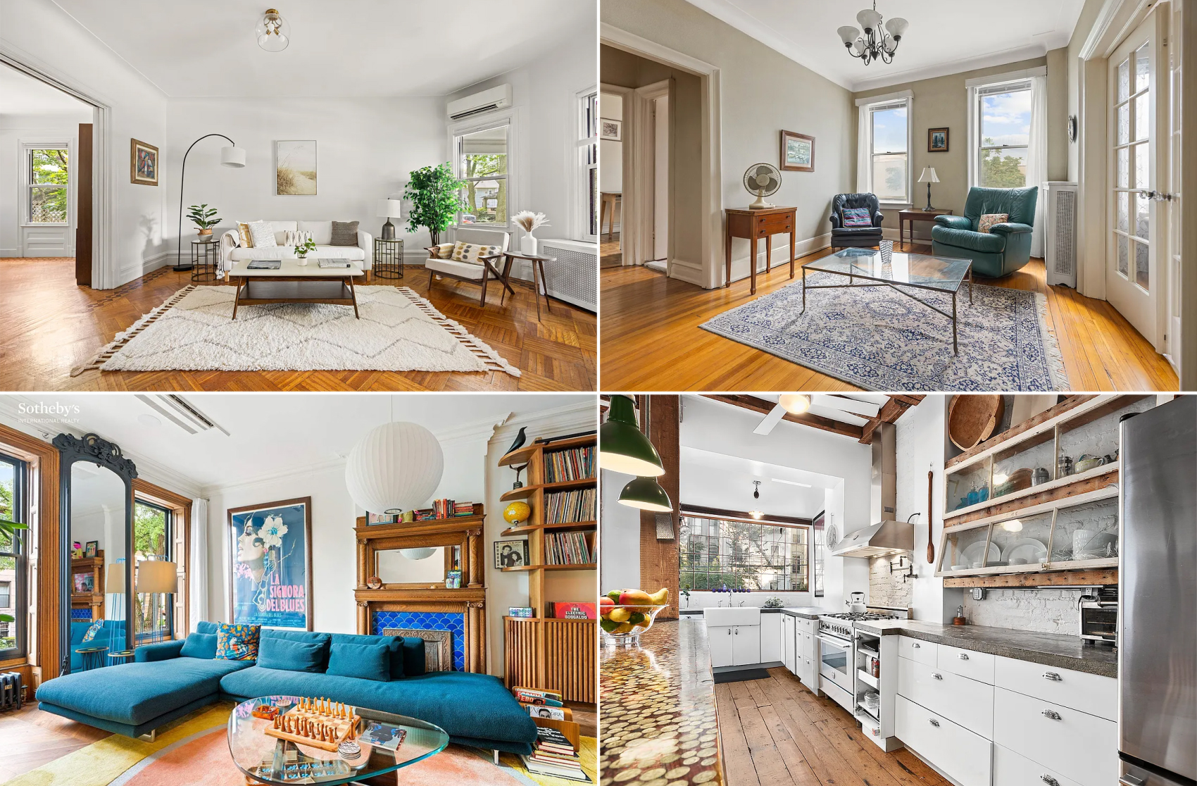
Would love to know the wall colors. Also where is that living room rug from?