The Insider: Designers Meld Two Units, Maximize Views in New Dumbo High-Rise
The building’s unconventional, non-linear architecture guided the selection of furnishings to warm the space with color and texture.

Photo by Matthew Williams
Got a project to propose for The Insider? Contact Cara at caramia447 [at] gmail [dot] com
Anticipating an empty nest and looking for a lifestyle change, a couple with two teens on the verge of college sold their Park Slope brownstone and bought two adjacent high-floor apartments in a brand new riverfront tower. Then they hired The Brooklyn Home Company, an architectural design studio in business since 2007 that also goes by the name TBHCo., to combine them into one unified, functional space spanning nearly 4,000 square feet, with a total of five bedrooms and 4.5 baths, that maximizes panoramic river and skyline views.
The homeowners had no desire to drastically reimagine the floor plan. “They didn’t want to do a complete gut,” said Eva Dornstreich, TBHCo.’s design director, who worked with Style Director Holly Waterfield to reorganize the space and furnish it with sophisticated style. “Our strategy was to break through the laundry area of the smaller apartment to create a pass-through between the two units.”
The designers used the former kitchen and living room in the smaller of the two original apartments to conjure a family/media room with a wet bar at one end of the newly enlarged space. Two existing bedrooms were linked by an anteroom to create a new primary suite; the bathroom attached to one of them became a walk-in closet. “This building is all about the views, so common spaces are big and breathtaking, with smaller bedrooms,” Dornstreich said.
TBHCo. also enlarged the kitchen island and centered it, and added a fireplace and custom built-ins throughout. The all-new interior design aims to warm the space with color, texture, and finishes reflecting the subtle blues, greens, and corals of the scenery outside the windows.
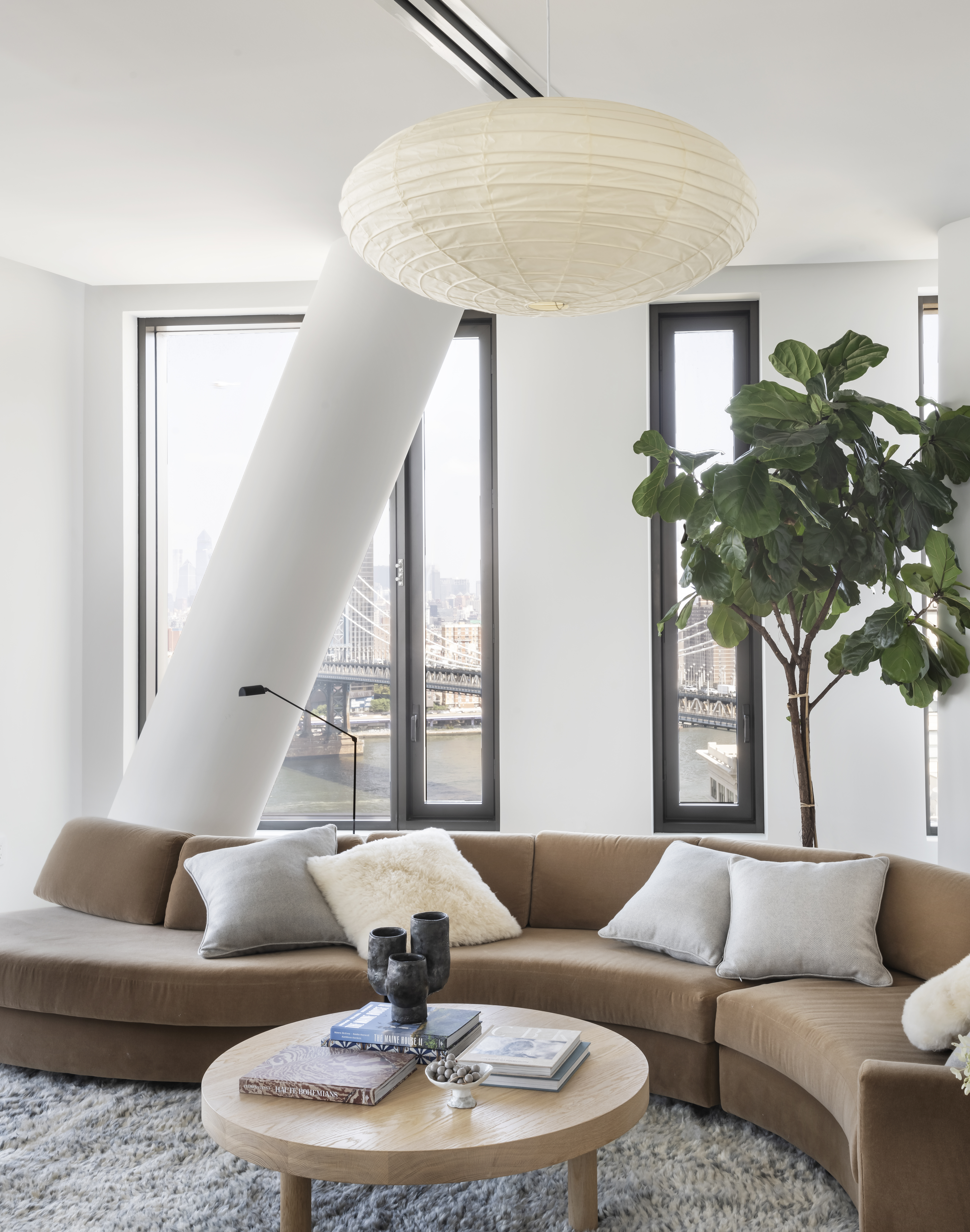
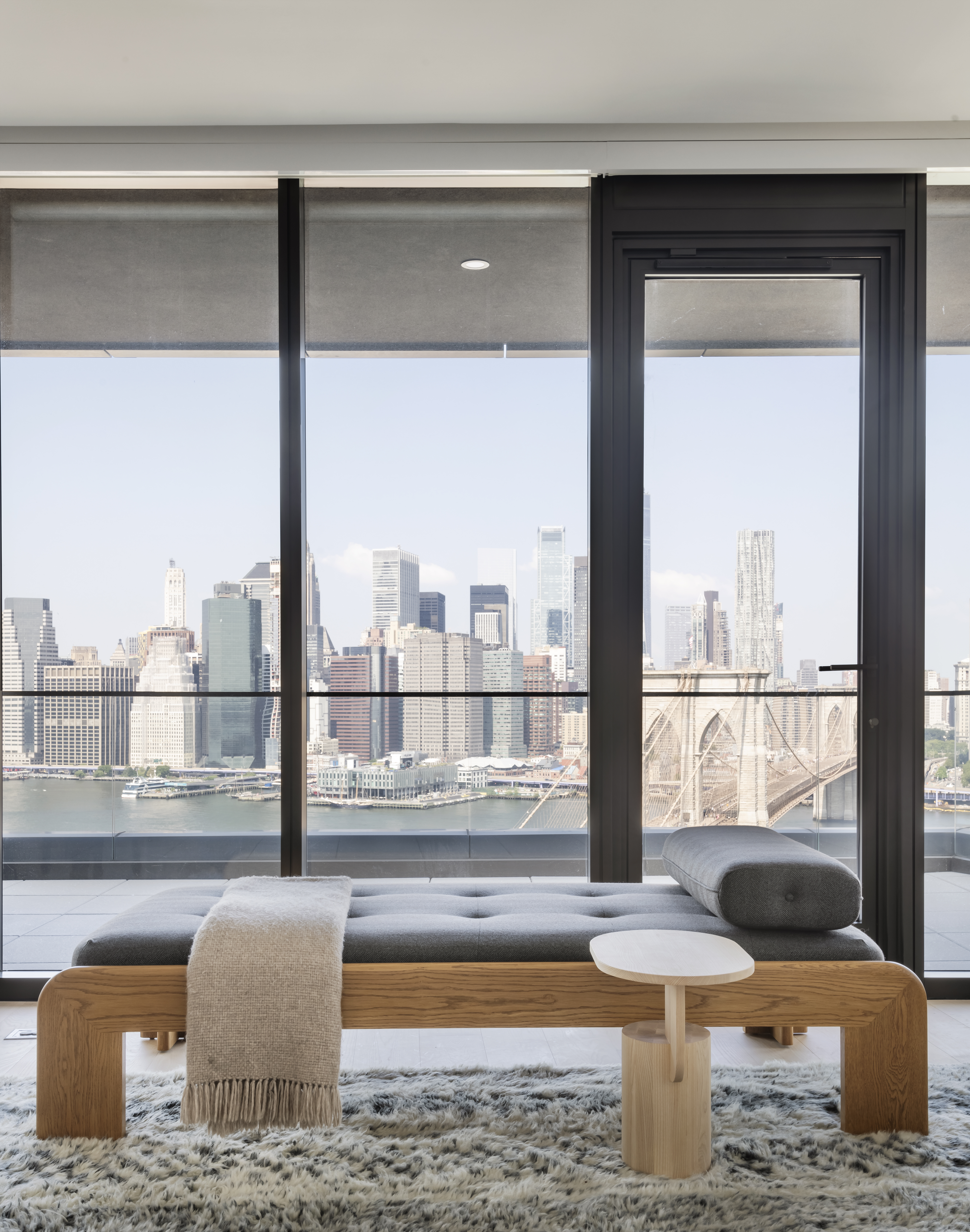
The designers used the building’s unconventional, non-linear architecture to guide their selection of furnishings. Hefty diagonal structural columns in the main living spaces were “a challenge to furnish around,” Dornsteich said. “The building is shaped like a sail, with angled walls and no orthogonal lines. It ended up being great, because it lent itself to the use of organic shapes,” like the serpentine caramel-colored sofa from Restoration Hardware skirting the living room’s angled column.
The distinctive window walls, with their wide black frames, are “integral to the architecture and very graphic,” Dornstreich said. “We wanted to soften them with our choice of furnishings, to make the spaces feel more intimate, but still in conversation with the architecture.” To that end, they chose some upholstered pieces crafted of warm woods, like a pair of deep-seated Sula armchairs from Brooklyn-based furniture company Moving Mountains, and a rounded daybed from Lawson-Fennings.
Very few pieces from the ornate brownstone the clients left behind worked in the strikingly contemporary space. “We incorporated them where it made sense,” said Dornstreich, finding places for beloved items like a little silver leaf side table next to the sofa.
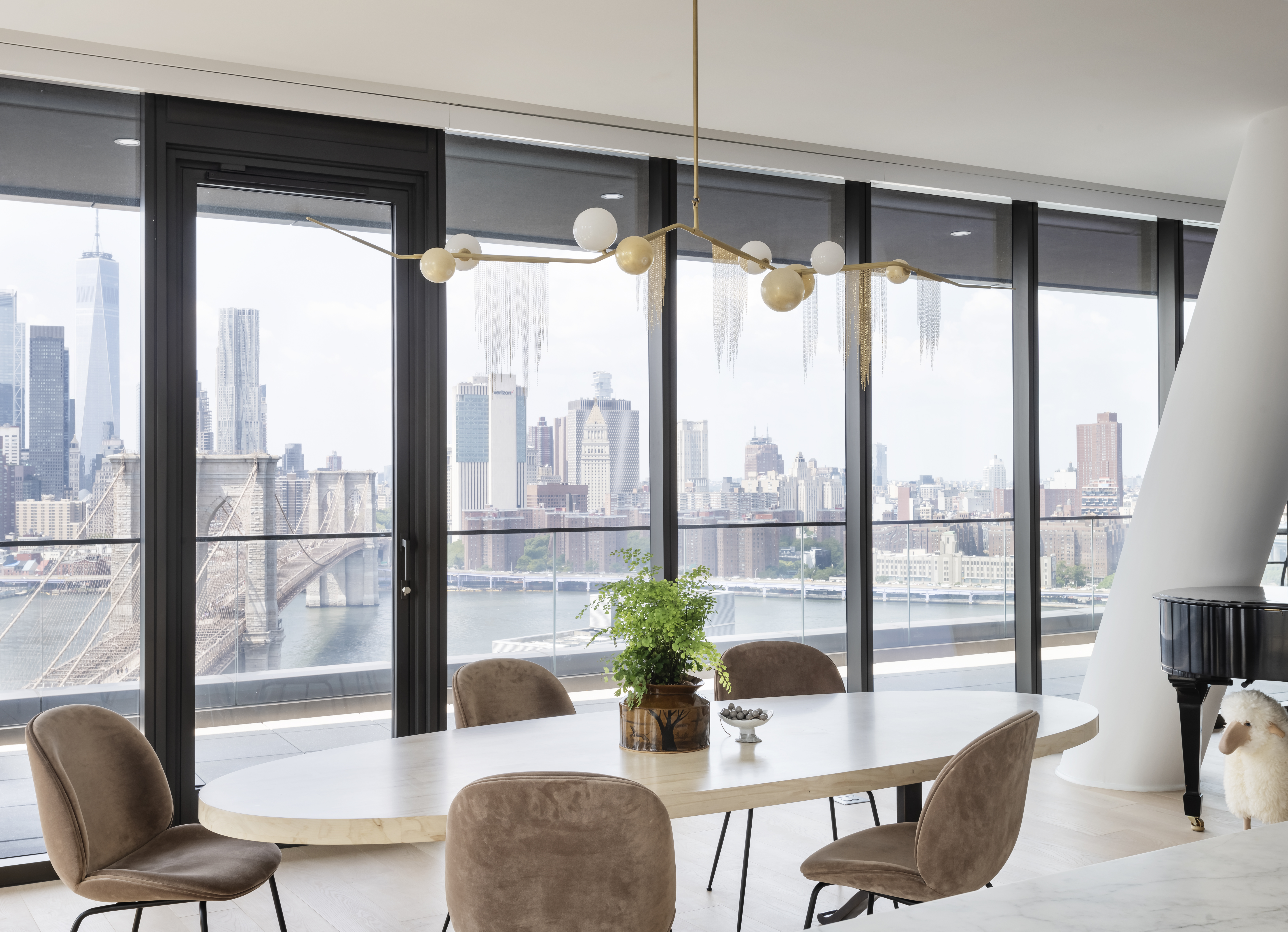
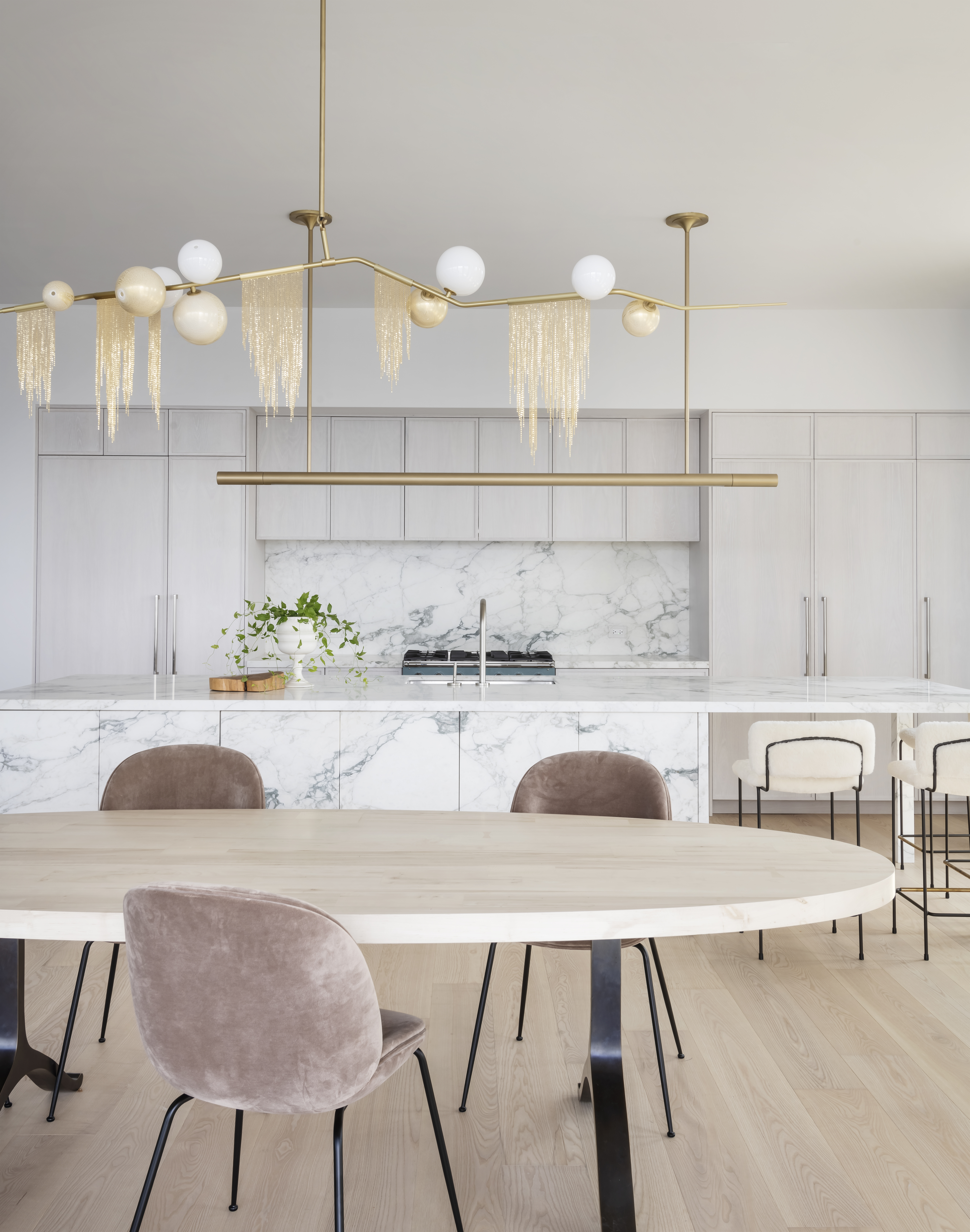
A showstopping Lindsay Adelman light fixture with jagged metal fringe and opal glass globes “feels almost one with the skyline,” Dornstreich said. The dining table was sourced from BDDW, a Philadelphia maker, the chairs from Design Within Reach.
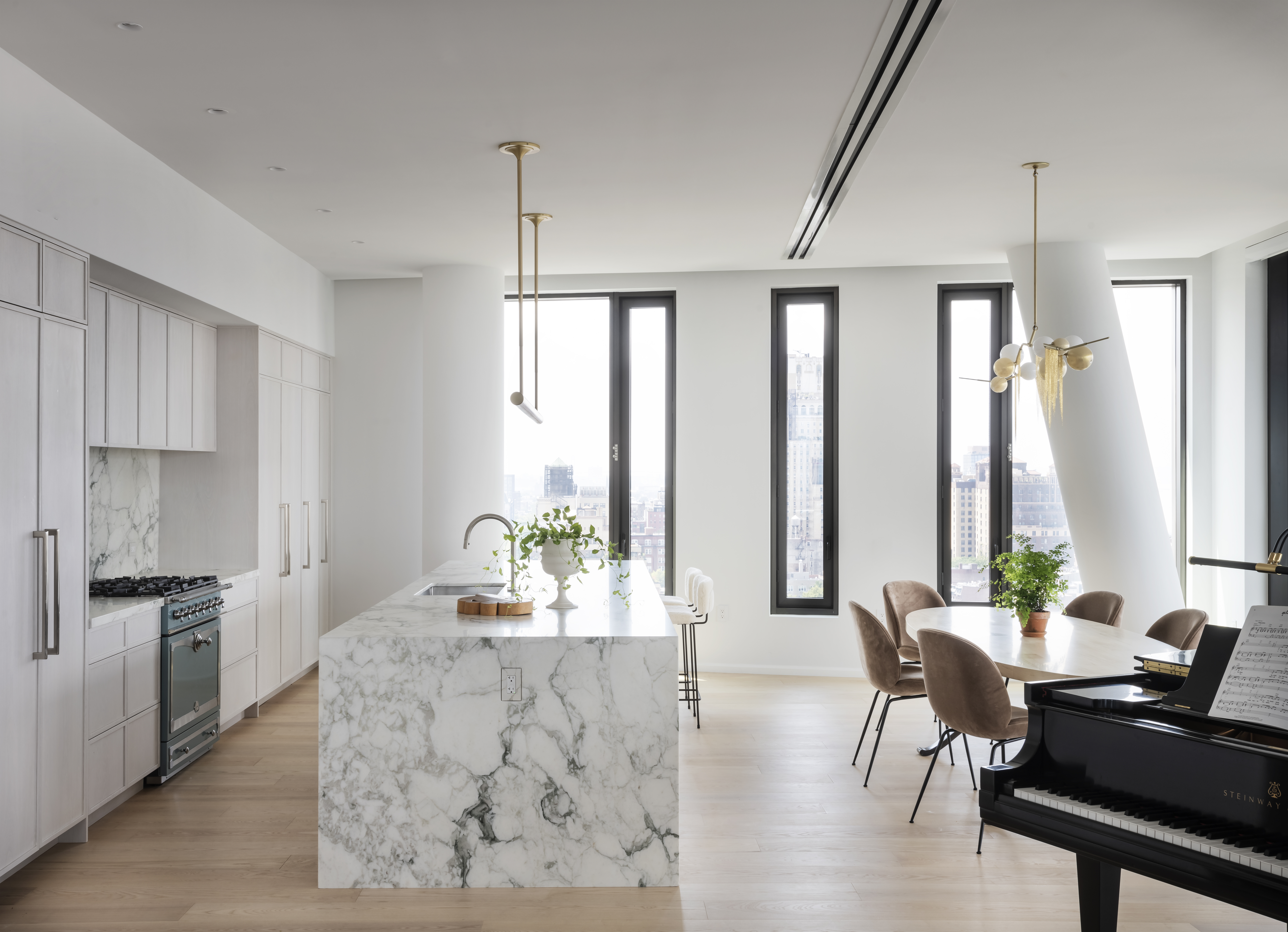
TBHCo. retained the original kitchen in the larger apartment, expanding it along the wall to gain more pantry space, designed a new marble island with an extended countertop to allow for seating, and switched out the cabinet fronts. Plumbing remains where it was, but the range was replaced with a new blue one from La Cornue.
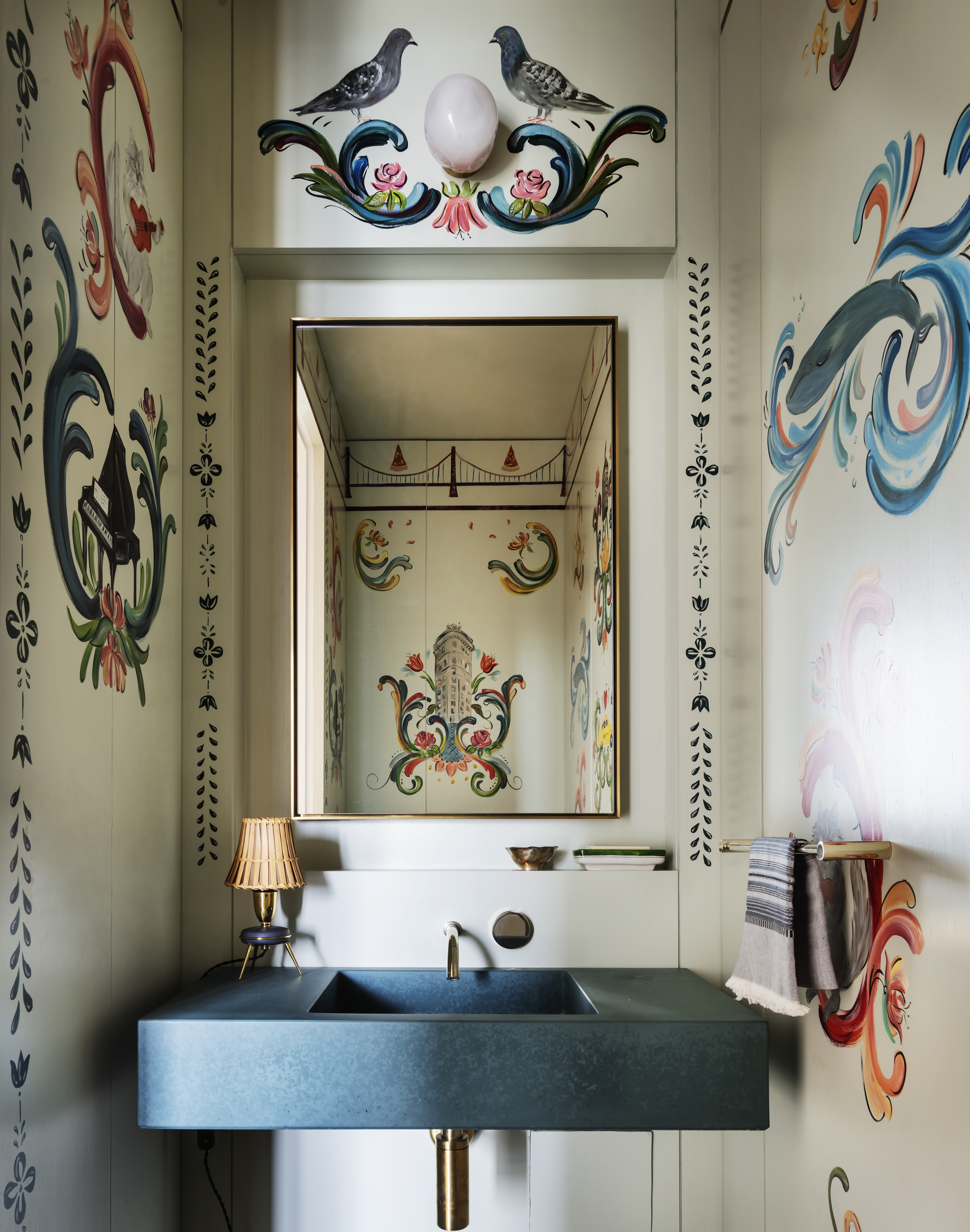
Local artist Ellen Korbonski painted the powder room walls with motifs very personal to the homeowners, including the Flatiron Building near where they had their first date, and other New York City icons.
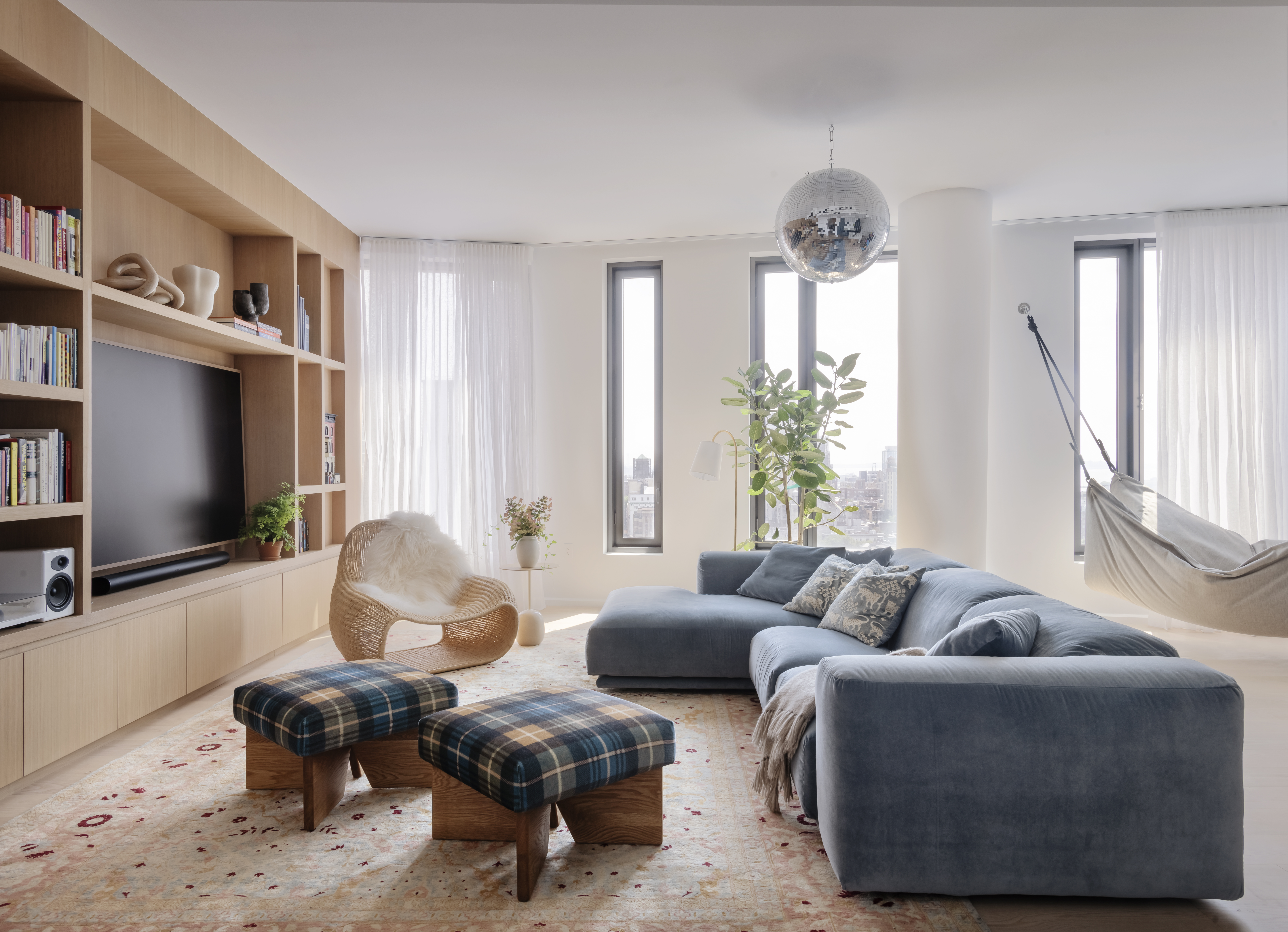
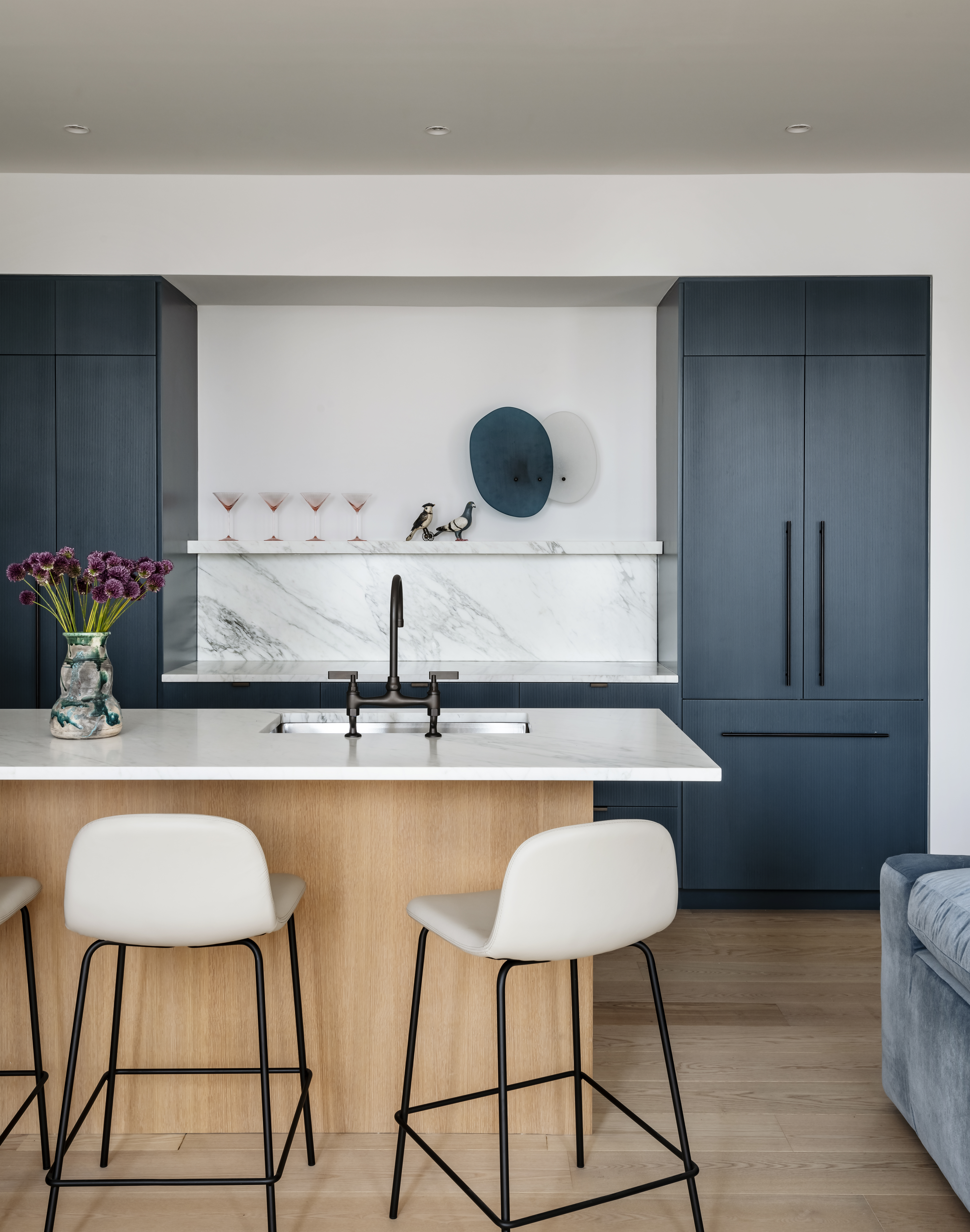
A Kelston sectional sofa from Design Within Reach anchors the family room, whose blue wet bar (formerly the kitchen of the smaller apartment) and mirrored disco ball set the stage for entertaining.
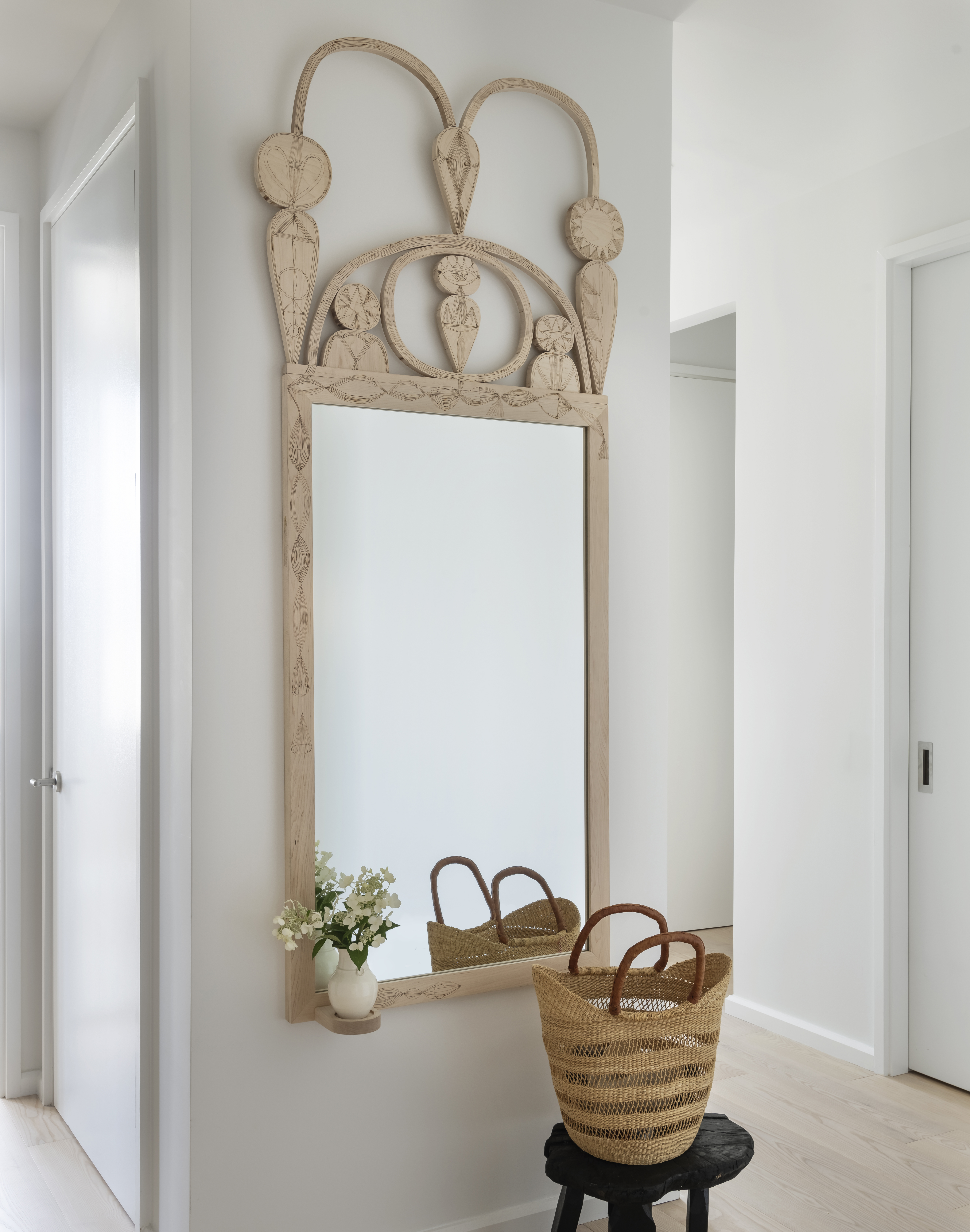
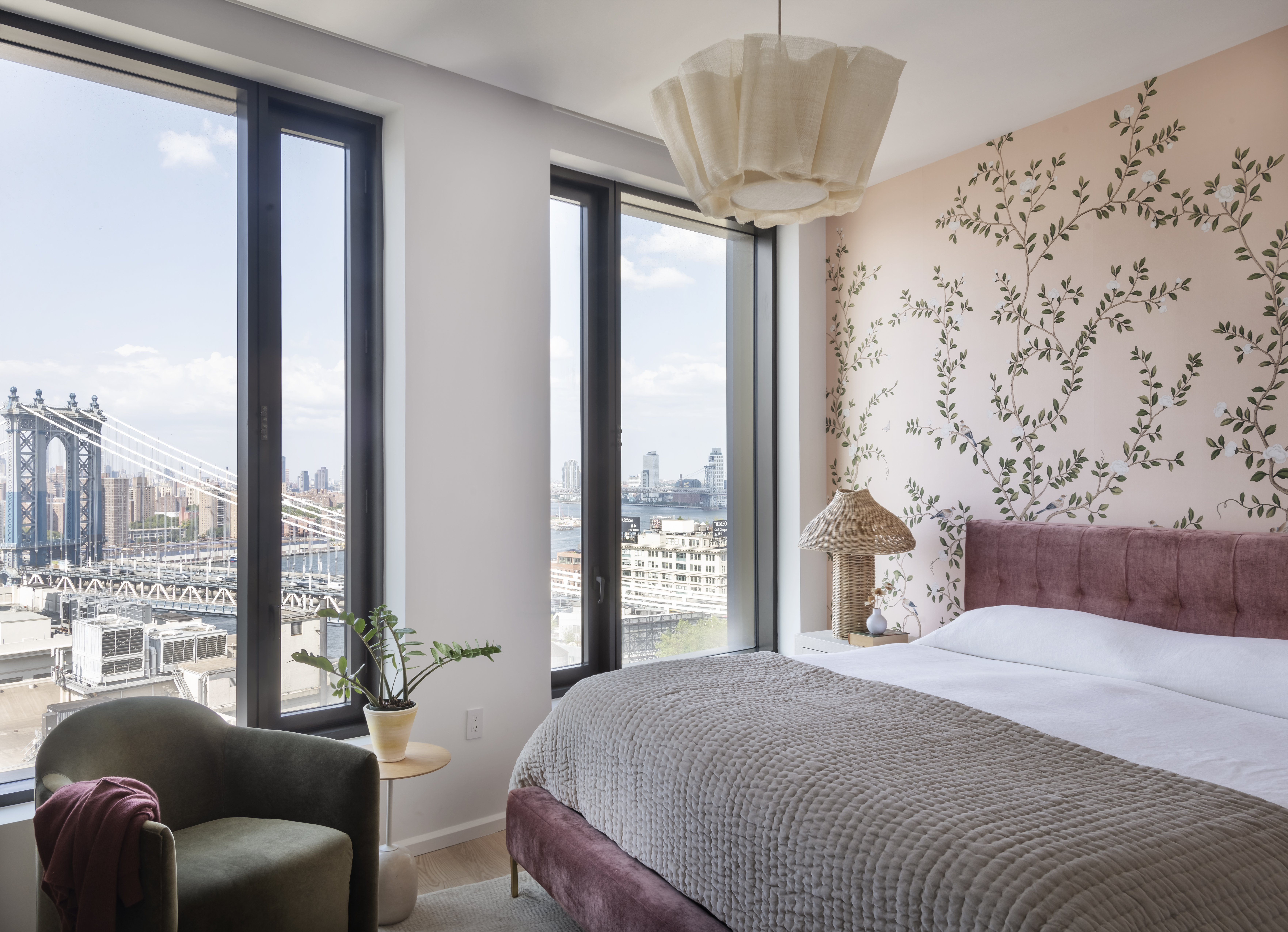
Two smallish bedrooms separated by a structural wall became a primary suite, entered via its own foyer defined by a carved wood mirror from Sawkille in Rhinebeck, New York. One-half the suite is the main bedroom, elevated by pink De Gournay wallpaper; the other half is used as a reading room/home office.
[Photos by Matthew Williams]
The Insider is Brownstoner’s weekly in-depth look at a notable interior design/renovation project, by design journalist Cara Greenberg. Find it here every Thursday morning.
Related Stories
- The Insider: Dumbo Family Boosts Space by Joining Two Loftlike Apartments
- The Insider: Architect Melds Two Units to Create Expansive Loft for Dumbo Family
- The Insider: Attention to Detail Shines in Loft-like Brooklyn Heights Apartment Reno
Email tips@brownstoner.com with further comments, questions or tips. Follow Brownstoner on Twitter and Instagram, and like us on Facebook.

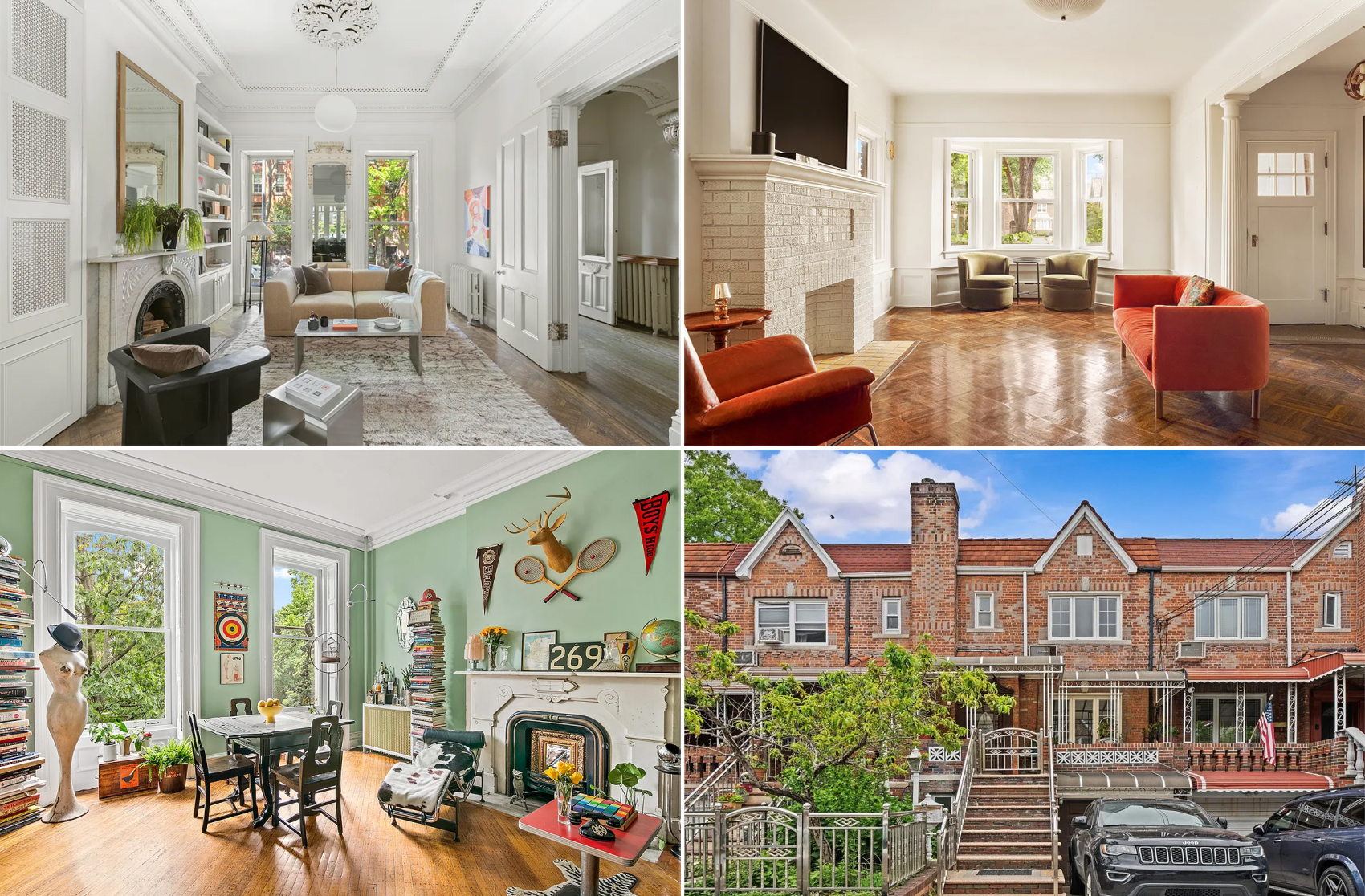
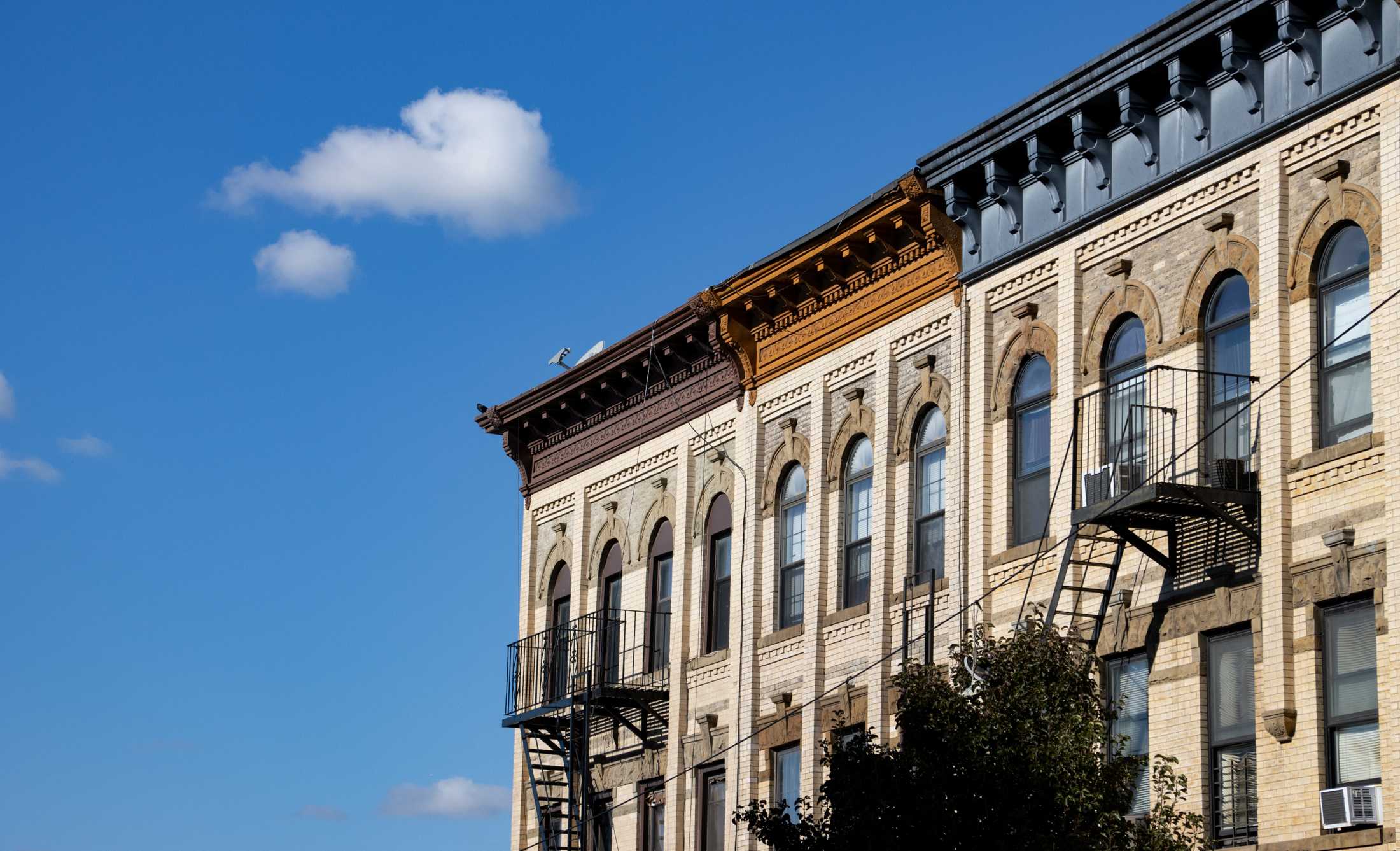
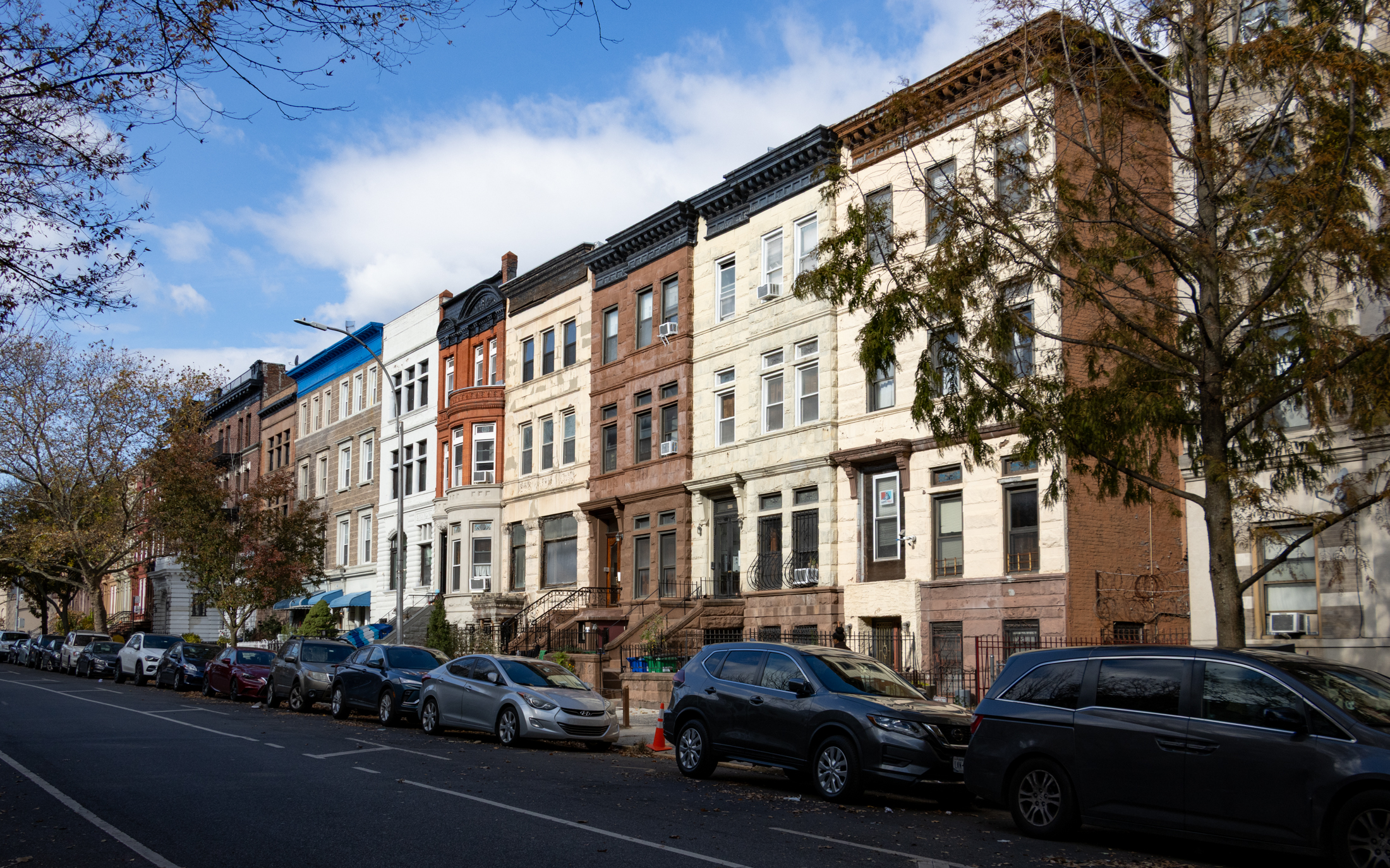

What's Your Take? Leave a Comment