The Insider: Designer Taps Into Feng Shui to Decorate Off-Kilter Parlor in Brooklyn Heights
People who love old houses tend to love their quirks, so the couple who bought a mid-19th century brownstone on Joralemon Street were charmed by the fact that the house is not perfectly rectilinear. It’s a rhomboid, or slanted rectangle – that is, the opposite sides are equal in length and parallel to each other,…
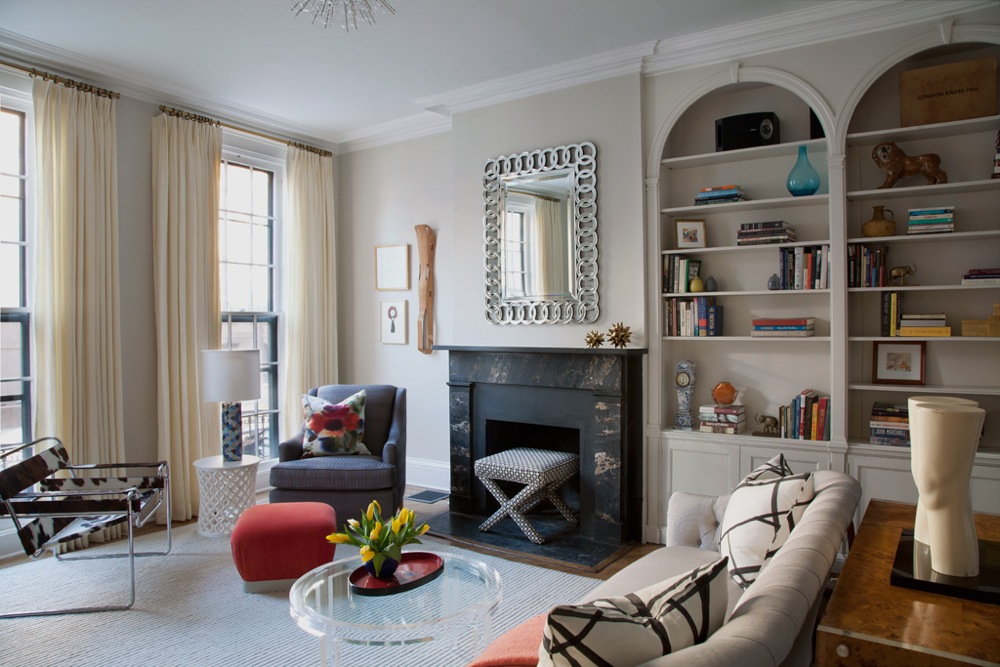 People who love old houses tend to love their quirks, so the couple who bought a mid-19th century brownstone on Joralemon Street were charmed by the fact that the house is not perfectly rectilinear. It’s a rhomboid, or slanted rectangle – that is, the opposite sides are equal in length and parallel to each other, but the corners don’t quite form right angles (as you can see in plan, below).
People who love old houses tend to love their quirks, so the couple who bought a mid-19th century brownstone on Joralemon Street were charmed by the fact that the house is not perfectly rectilinear. It’s a rhomboid, or slanted rectangle – that is, the opposite sides are equal in length and parallel to each other, but the corners don’t quite form right angles (as you can see in plan, below).
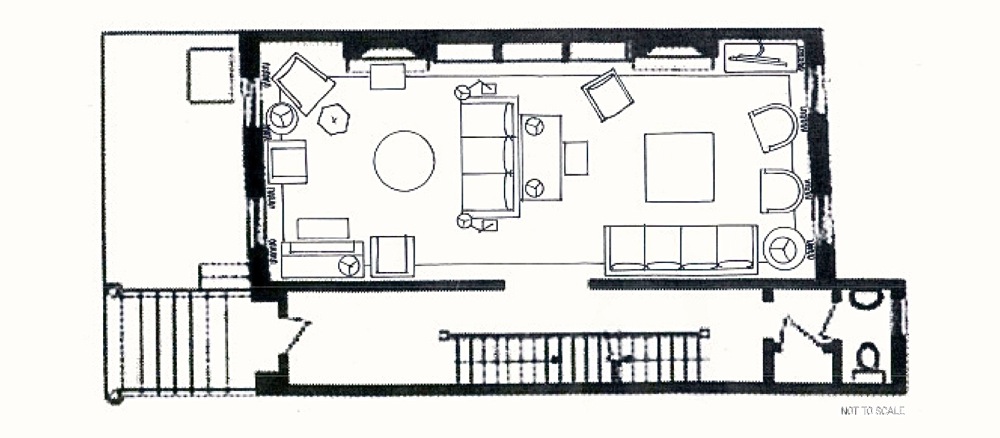
“It’s a funny little house,” said Erin Fearins, an interior designer at CWB Architects, who headed up the furnishing and decorating of the home’s parlor floor and master bedroom after whole-house renovations were complete. “To make the weird wall condition less noticeable, we created a neutral envelope with simple window treatments, interjecting color and texture.”
Fearins worked with Catherine Brophy, who calls herself The Feng Shui Detective. Although they didn’t do a full-on feng shui consultation, Brophy brought her knowledge of the ancient Chinese philosophy of energy flow and furniture placement to bear on the project.
As Brophy saw it, “The key objective here was to create a space that could accommodate kids running in and out and visiting adult friends and family, but still feel calm and relaxed.” Part of that was dealing with the physical shape of the space which, said Brophy, “made your body feel not quite centered.” “Window treatments were important. We used drapery panels to bookend the room and help create an illusion of rectangularity.”
The parlor floor is a single large room measuring 14’ wide by 32’ long. A custom broadloom rug runs the length of the space. The designers placed furniture to create two seating zones, one at each end, with the central area defined by a Lucite-sided writing table. “That table did a lot for us,” Brophy said. “It became a ‘destination’ where you can go and sit, or serve drinks, bringing activity and focus to the center of the room.”
Color and texture in the furnishings enliven the neutral scheme. The attention-getting electric blue ottoman in the back parlor is upholstered in vinyl. “A piece like that is very attractive to kids,” said Brophy. “They love to flop around on it, and the TV is in that zone too.” That child-friendly choice exemplifies the feng shui approach to crafting a home specifically for how a particular family, like this one with two school-age kids, lives. “Yes, feng shui is about space and its function, but that doesn’t mean anything until you’ve got human beings to inhabit it.”
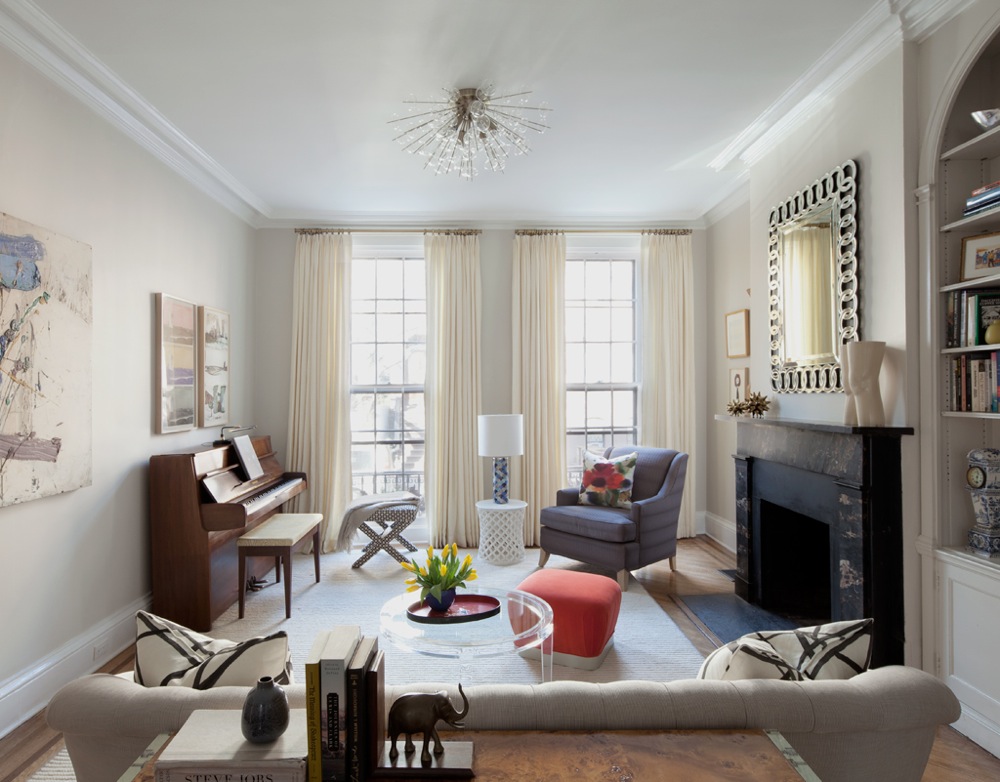
The street-facing half of the parlor floor has a beige sofa from Lee Industries, covered in Schumacher fabric, and an armchair from Kravet. The red pouf and X-legged bench were custom-made by an upholsterer, the round Lucite coffee table by Plexi-Craft. The burl and Lucite desk is from Jonathan Adler. The parlor floor walls are painted Benjamin Moore’s Wind’s Breath, the ceiling Palest Pistachio.
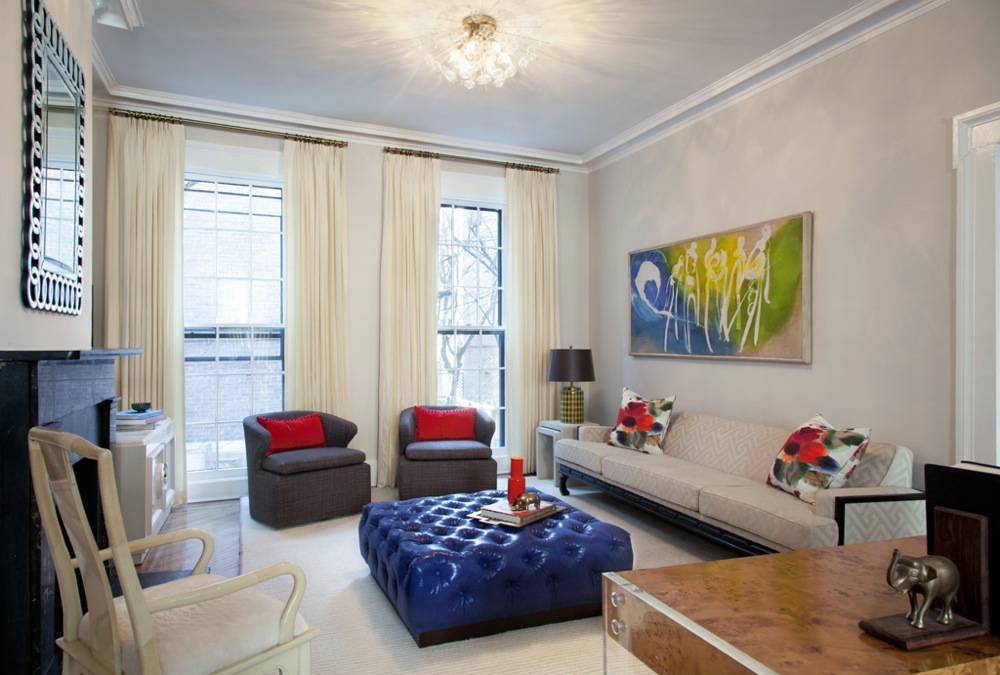
Client-owned art inspired color choices for the furnishings, including the vinyl-covered tufted ottoman from Lee Industries. The low-slung sofa and white lacquered chair are vintage.
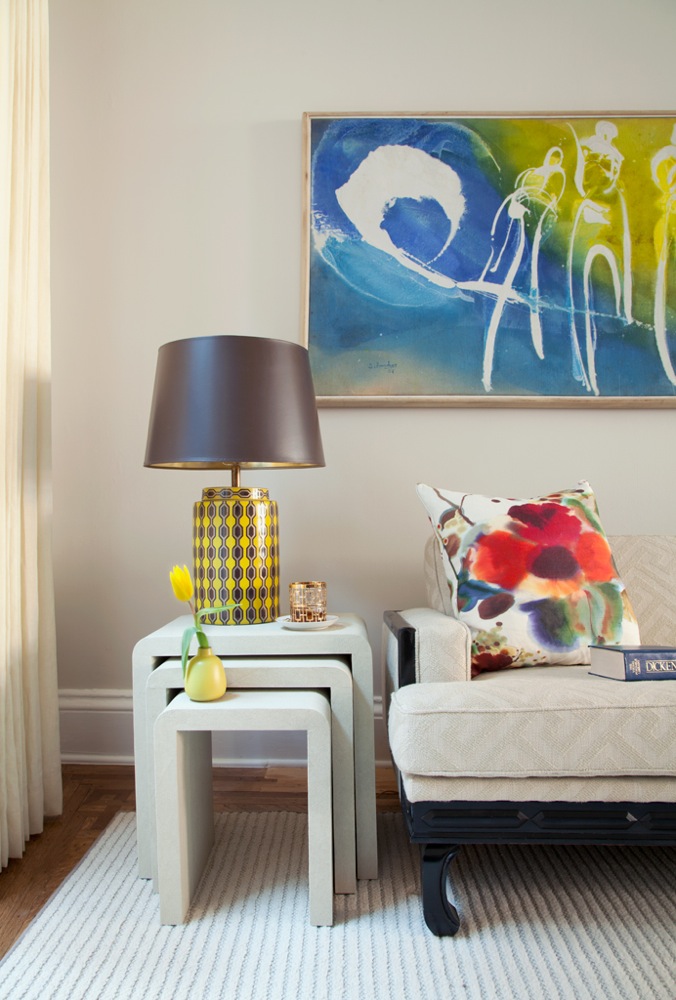
Multi-purpose nesting tables came from Made Goods.
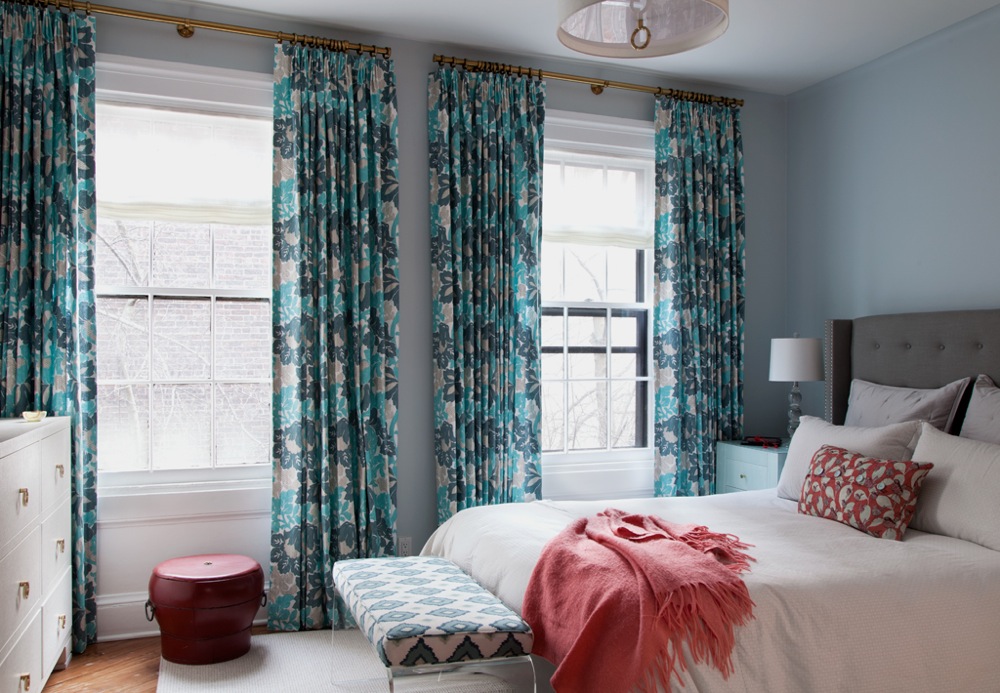
Drapery fabric from Designers Guild lends pattern and interest to the small master bedroom, whose walls are painted Benjamin Moore’s Iceberg. A white dresser from Bungalow 5 and a Lucite bench made by Plexi-Craft round out the room.
Photos by Rachael L. Stollar
The Insider is Brownstoner’s in-depth look at a notable interior design/renovation project, by design journalist Cara Greenberg. The stories are original to Brownstoner. The photos may have been published before.
Businesses Mentioned Above
[blankslate_pages id=”d53a491b45d1a8, d55c12074befaf, d55c127ce78677, d53a0d73433d49, d55c13018c5a89, d55c135552f7eb, d53603bb5647fa, d5570c7fb69c6f, d55c22ebbe8040, d55c232f8d8ce4, d556727f9dbeb2″ type=”card” show_photo=”true” utm_content=””][/blankslate_pages]





Who makes the ceiling light fixture seen in both halves of the parlor?
The light fixtures are from Solaria Home, lsp.
Who makes the ceiling light fixture seen in both halves of the parlor?
The light fixtures are from Solaria Home, lsp.
The TV is in the back of the parlor, but on the white console next to the fireplace. You can see a bit of the console in the third photo and you can see the console (and even the TV!) on the floor plan.
The TV is in the back of the parlor, but on the white console next to the fireplace. You can see a bit of the console in the third photo and you can see the console (and even the TV!) on the floor plan.
Very nice space! Is the TV hidden in the frame in the back part of the parlor floor – the frame that matches the mirror in the front of the house?
Very nice space! Is the TV hidden in the frame in the back part of the parlor floor – the frame that matches the mirror in the front of the house?