How Brooklynites Are Cutting Energy Costs
Sealing up leaks, installing a waterproof slab in the cellar, and going solar are some of the things Brooklynites are doing to green their homes.

A renovation of a Boerum Hill house by architect Ruth Mandl insulated the roof and concealed new mechanicals without disturbing fine plasterwork, which was restored as part of the project. Photo by Naho Kubota
By now you’ve probably heard about the Passive House movement. Essentially, it’s a design standard focused on maximizing the energy-saving capacity of your home through a series of interventions. Some of these strategies aren’t overly expensive, but others, such as adding thick insulation to your building’s walls, require a deep retrofit—which gets pricey. And there can be drawbacks, especially if your older home has details like decorative molding that you want to preserve. But you can benefit from green technology without going full Passive House.
To find out what people in Brooklyn are doing to cut energy costs, we spoke with some architects who work on Passive House renovations in the borough. Here’s how Michael Ingui, president of Ingui Architecture and an acknowledged leader in the movement, approaches a renovation—starting at the top.
“Often, the first thing I look at is the roof,” said Ingui. “If I need to put in a whole new roof, I add rigid board insulation above the roof joists, four inches minimum. That move alone significantly reduces cooling bills in summer, because the heat never makes it into the house.” These days, said Ingui, a lot of rigid board insulation is made from recycled materials, such as wood fiber that’s a byproduct of lumber mills.
Especially for older homes, it’s important to pay attention to the ways your building leaks air—say, allowing your cool, air-conditioned air in summer to seep out through a myriad of nooks and crannies (or in winter, cold air to seep in). One way to locate those leaks is with a “blower door test” – a powerful fan inserted into the front door that either pressurizes or depressurizes your building. Then you can get to work sealing up those leaks, often by caulking gaps, properly maintaining historic windows, and adding storm windows.
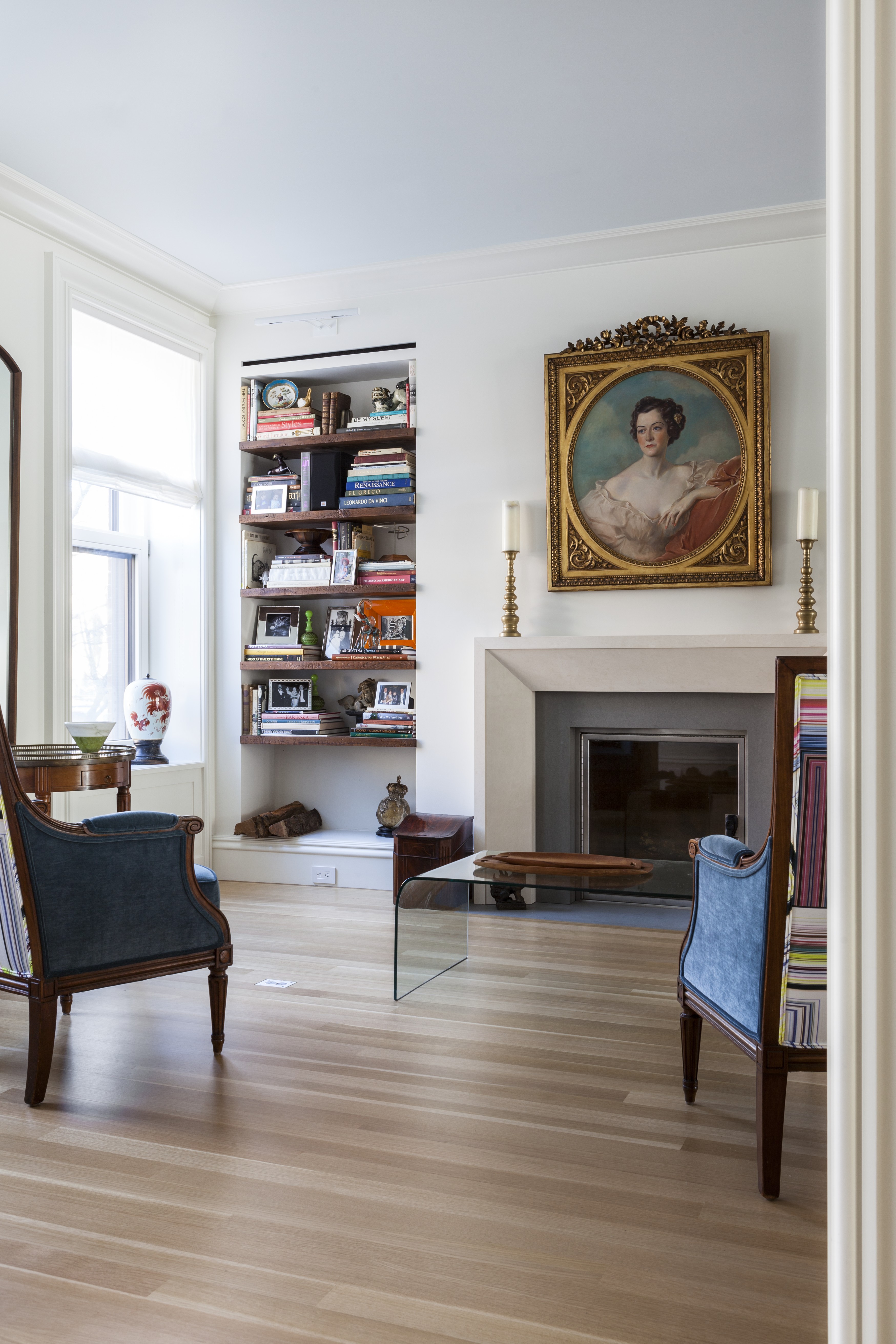
Another option, one with a contemporary look, is high-performing Passive House windows, which keep out heat and cold far better than your standard double-pane window. And, a big plus, they’re considerably more soundproof. A typical Passive House window is triple-glazed, with thicker glass and at least one laminated pane. And whereas a standard window must be loose enough to slide up and down, thus allowing air to pass through, a Passive House window is what’s called a tilt and turn window, which means it either tilts or swings open, and has a much tighter gasket.
According to Ingui, installing Passive House windows could cost only about 10 percent more than standard windows. However, most townhouses have oversize windows that must be custom made, which will run you more. Still, said Ingui, “If I’m installing a Passive House roof and Passive House windows, those two moves alone easily reduce my heating need by 50 percent, maybe more.”
Not ready to spring for a full window replacement? Gita Nandan, principal at architecture and landscape design firm Thread Collective in Bushwick, suggests sealing the perimeters of your existing windows with Passive House tape (several brands are available). She also recommends Indow’s custom-made inserts you add on the inside, so there’s no worry about New York’s Landmarks restrictions. “They’re made of transparent plexiglass that’s slightly bendable,” she said, “so once they’re pressed into place they give you a super-tight air seal, and block cold, heat, and noise from coming in. Plus, they’re removable.”
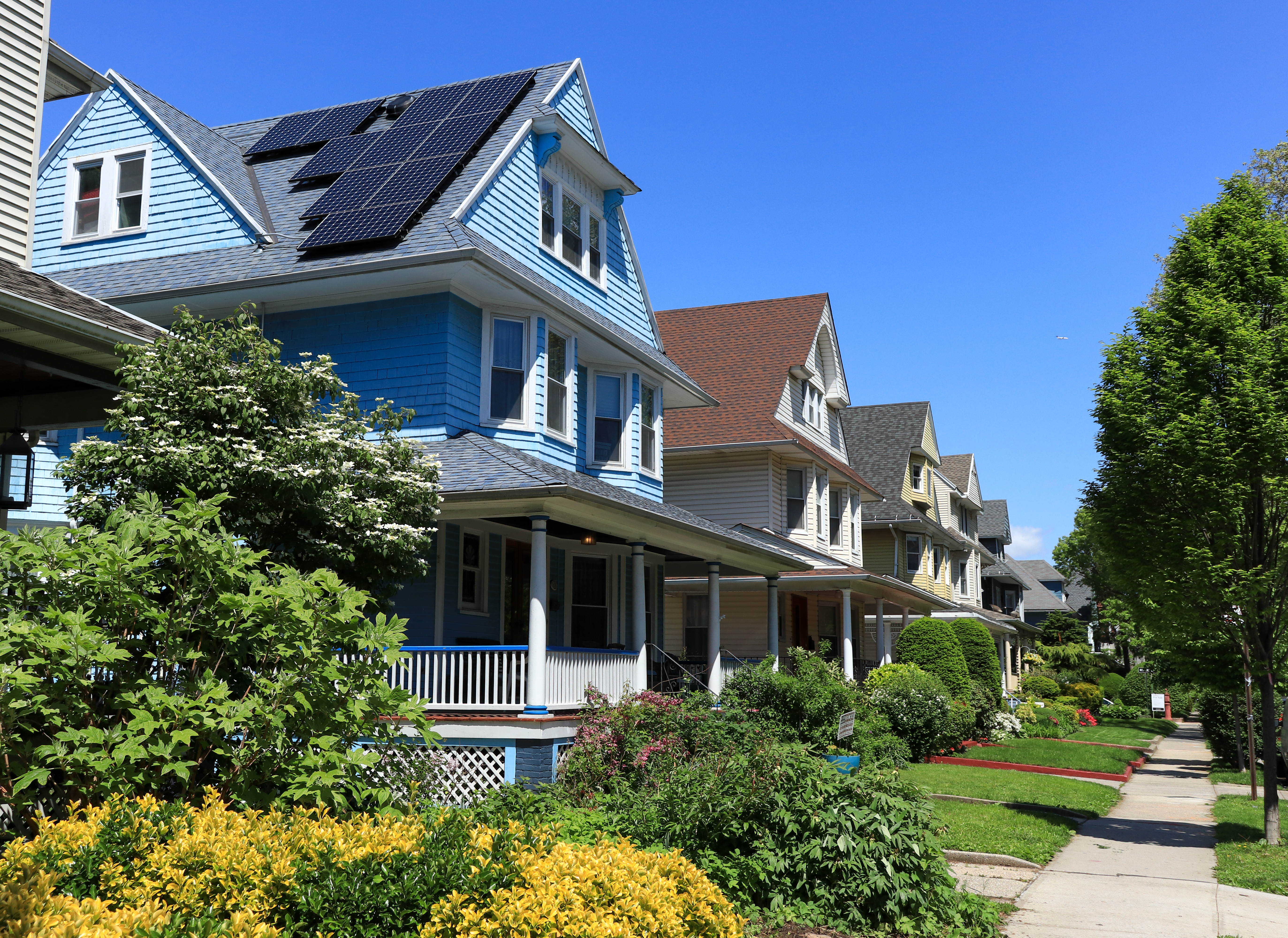
Before the days of air conditioning, many Brooklyn townhouses had window awnings to ward off the sun in summer. Now there’s a modern option. “We’ve found that the biggest bang for your buck is installing operable exterior shades to keep out the hot summer sun,” said Ruth Mandl, co-principal of the Brooklyn Navy Yard-based architecture and construction firm CO Adaptive. These can be retracted in the winter so they’re hidden behind the brownstone layer of the townhouse. “We even had them approved on the street-facing facade of a landmarked brownstone,” said Mandl, noting that it’s even more important as hotter summers become the norm.
Though it seems counter-intuitive, Philip J. Consalvo, principal at PJCArchitecture, added skylights to a townhouse in Park Slope. “Strategically located, skylights can reduce energy costs by providing natural daylight, minimizing the need for electric lighting,” said Consalvo. “They also contribute to passive heating in cooler months. Operable skylights add ventilation, allowing hot air to escape and reducing reliance on air conditioning.” Of course, the skylights must be installed with the correct flashing, sealing, and optimal solar orientation, and should be high-quality units with double or triple glazing.
Regarding electricity needs, consider growing your own by installing solar panels on your roof. That’s assuming you have sufficient roof area to accommodate an array large enough to suit your needs. Ingui points out that the Fire Department requires six feet of access front to back, but failing that you can add a canopy structure that elevates your panel by nine feet. A consultant can assess whether it’s feasible for your building, and whether there’s sufficient sun exposure. “It’s rare that you’ll be able to get all your electric from just the solar,” said Ingui, “but you can get close.”
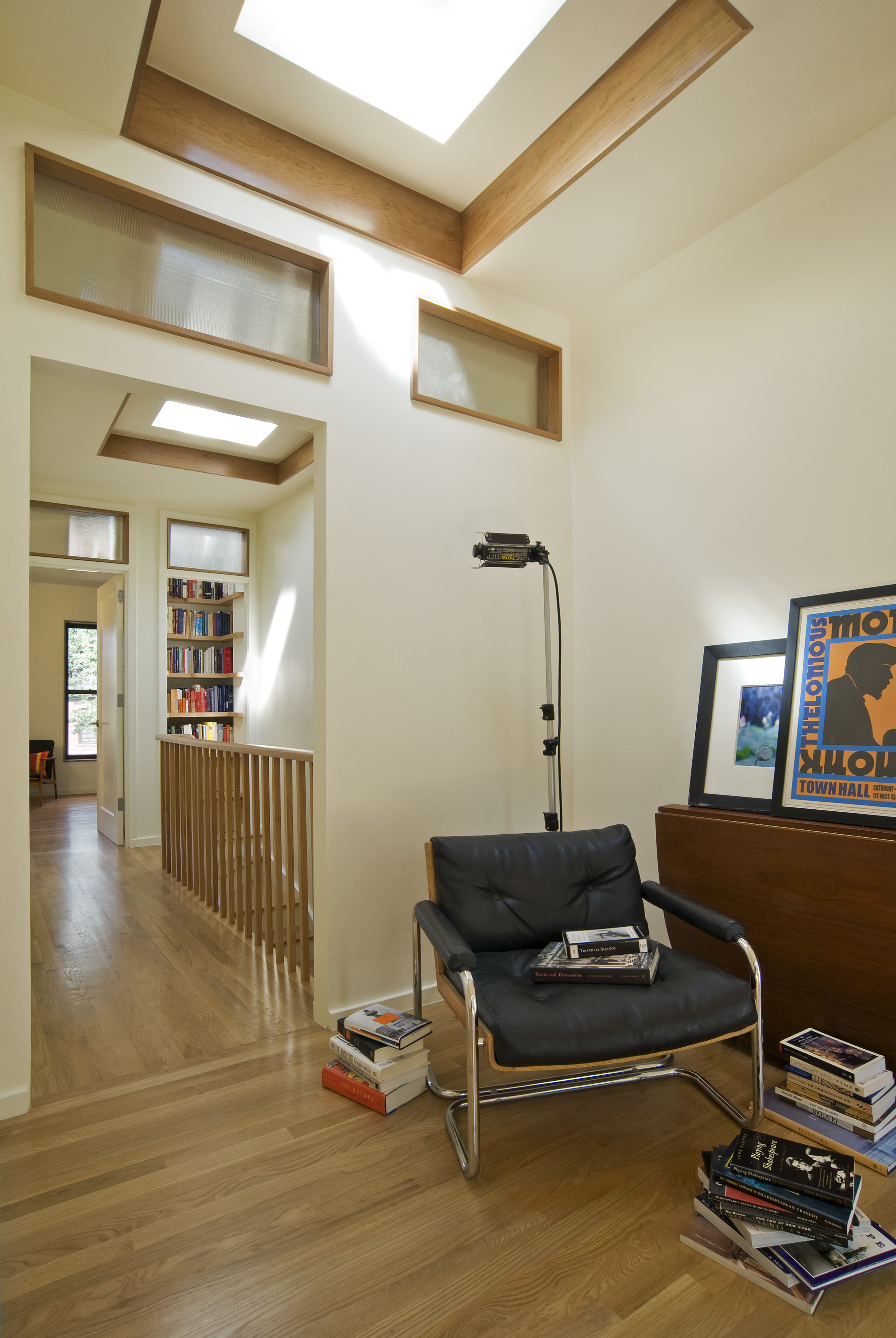
And if you lack the roof space for solar? “Consider buying into a community solar program, where you sign up to own a share of somebody else’s solar” installation, said Nandan. Learn more from the New York State Energy Research and Development Authority.
Nandan also suggested assessing your electrical gear. For example, your home’s biggest energy hog, your refrigerator, runs 24/7, 365 days a year. Check its Energy Star rating to make sure it’s as energy efficient as it could be. She added that removing gas appliances and fireplaces means you won’t be extracting air through venting or ducting.
Nandan admitted that additional wall insulation is where you want to put most of your money—even though it adds nothing to your building’s aesthetic. “The more you can insulate within the depth of the cavity, the more energy efficient it will be.” However, that generally means a gut renovation, opening up all the interior walls contiguous with the exterior. Unless your contractor is exceptionally skilled, you might have to bid farewell to your fancy crown molding in the process.
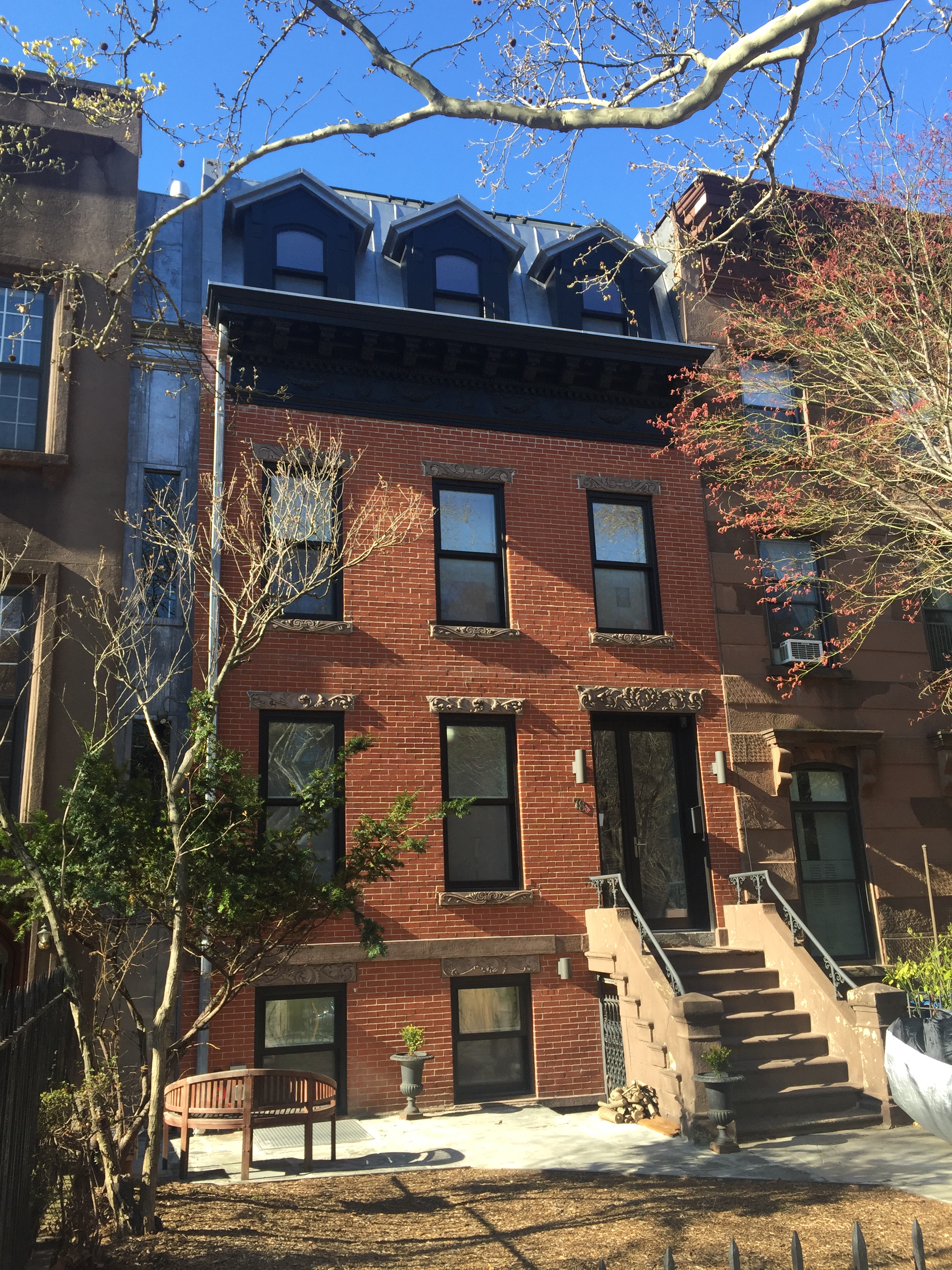
Damaged exterior masonry could also use attention. “Sometimes these are 100-plus-year-old walls that haven’t been treated correctly,” said Ingui, allowing water to get in.
And don’t forget the cellar. “A lot of times, the concrete slab isn’t in great shape,” said Ingui. “When we’re putting in a new one, we install insulation and a plastic liner beneath it. Suddenly I have a cellar that doesn’t feel damp and cold” – or hot and humid.
Clearly, sealing up your house makes a huge difference in energy efficiency. But it also means you have to address how you get fresh air into the house. That’s where an energy recovery ventilator (ERV) comes in, to filter out any noxious air particles that enter your house. And it doesn’t have to be part of a gut renovation—according to Ingui, it’s possible to filter your air using a standalone unit.
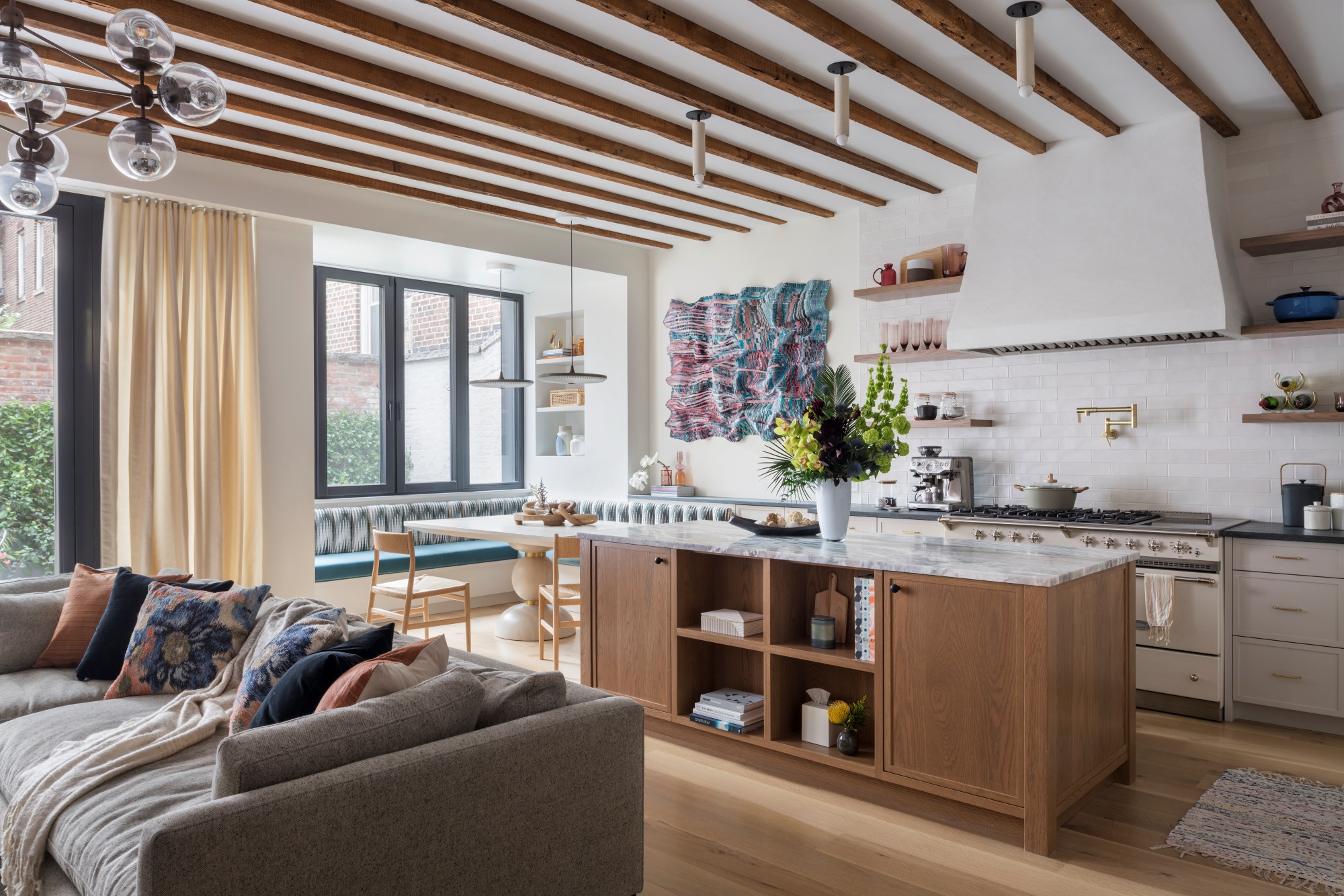
Not all green technology works well in a partial retrofit. Some new apartment buildings in Brooklyn are heated and cooled with geothermal technology, which involves excavating, adding underground pipes, and using a heat pump to extract heat stored naturally in the soil. But it can be a challenge to add geothermal to existing buildings, especially row houses. “In urban conditions, you have to dig very deep to install the pipes, so typically you need a big yard,” said Nandan. “Still, it is a great option, though expensive on the startup.” But there are tax credits available, and you’ll save in the long run because the only cost is the small amount of electricity needed to run the heat pump.
If you live in a condo or co-op, you can expect restrictions on what changes you can make. “A lot of condos and co-ops have approved window packages,” said Ingui, and replacing the windows building wide could be the way to go. Nandan points out that Landmarks, which can restrict exterior renovations, does have approved Passive House window options.
Today, there are many more solutions for cutting energy use than there were just a decade ago. But first on the checklist? Consider replacing incandescent light bulbs with LED bulbs, which use less power and give off less heat to produce a given brightness level. The technology has come a long way since its early days, and selecting a color temperature of 3000 will create a warm white glow.
Related Stories
- Work Starts on Striking Green Build With Parking, Rooftop Eatery in ‘Burg
- Cooperatively-Owned Solar Power Array Debuts in Sunset Park
- The Insider: Boerum Hill Townhouse Reno Beefs Up Energy Efficiency, Saves Detail
Email tips@brownstoner.com with further comments, questions or tips. Follow Brownstoner on X and Instagram, and like us on Facebook.

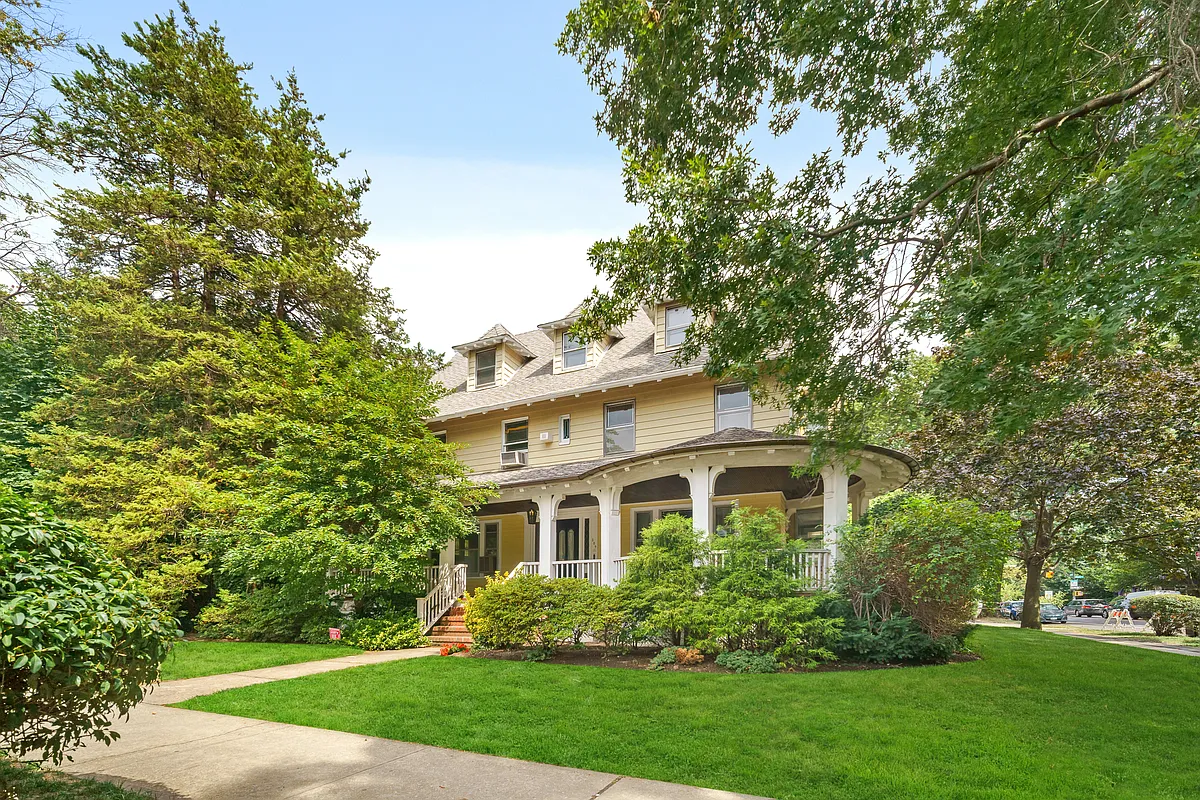

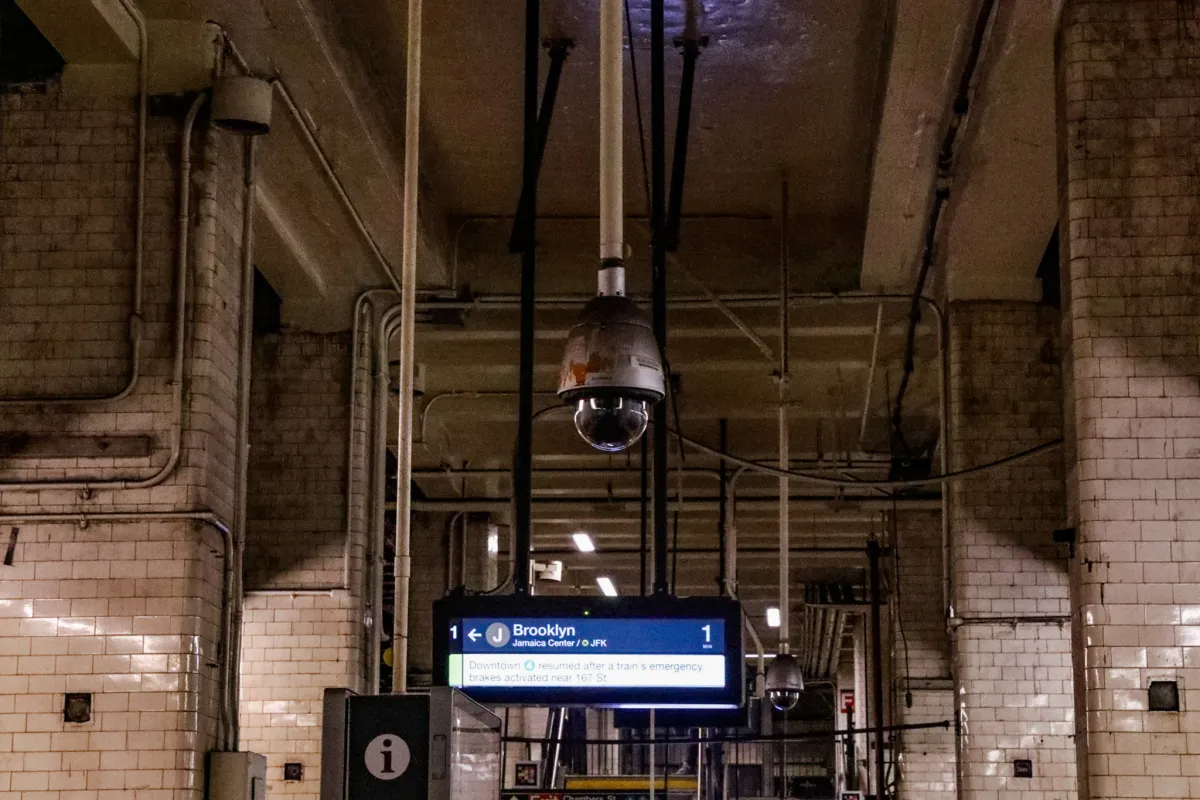

What's Your Take? Leave a Comment