The Insider: New Kitchen and Deck Refresh Empty Nesters' Clinton Hill Brownstone
A cramped kitchen was the impetus for a do-over that opened the house to the garden, added cooling, and restored pocket doors.

Photo by Zeph Colombatto
Got a project to propose for The Insider? Contact Cara at caramia447 [at] gmail [dot] com
Not all empty nesters downsize when their kids leave home. These longtime Brooklyn homeowners decided instead to renovate their brownstone and spread out over all four floors. They revamped the parlor level, enlarging the cramped kitchen and adding a new back deck, and turned the garden floor into a home office with a kitchenette.
The motivating factor for the renovation was “mainly the tiny kitchen,” said architect Gitta Robinson of Robinson + Grisaru, whose offices are in Dumbo. “But they also have this beautiful backyard, and you didn’t really appreciate it.” That’s because the back wall was mostly solid, with just one standard double-hung window and a door to a small existing deck. Robinson + Grisaru created much larger window and door openings, using Kolbe wood windows that are more economical than steel, without blowing out the entire wall.
The all-new kitchen, occupying the rear half of the parlor level (top photo), is centered on an island made from the family’s repurposed dining table. “They had a real attachment to that table,” Robinson said. “So we put casters on it and made it into a movable work island.”
Another big architectural move was inserting a new wide arch between the front and rear parlors and installing pocket doors there, to replicate what existed in neighboring houses but had gone missing in this one.
There was more. The architects also added air conditioning to the parlor floor without disturbing original moldings, refinished the floors for a lighter look, and collaborated with the clients on all-new furnishings.
The general contractor was Tom Sarnacki of NYC-based Toro Renovation.
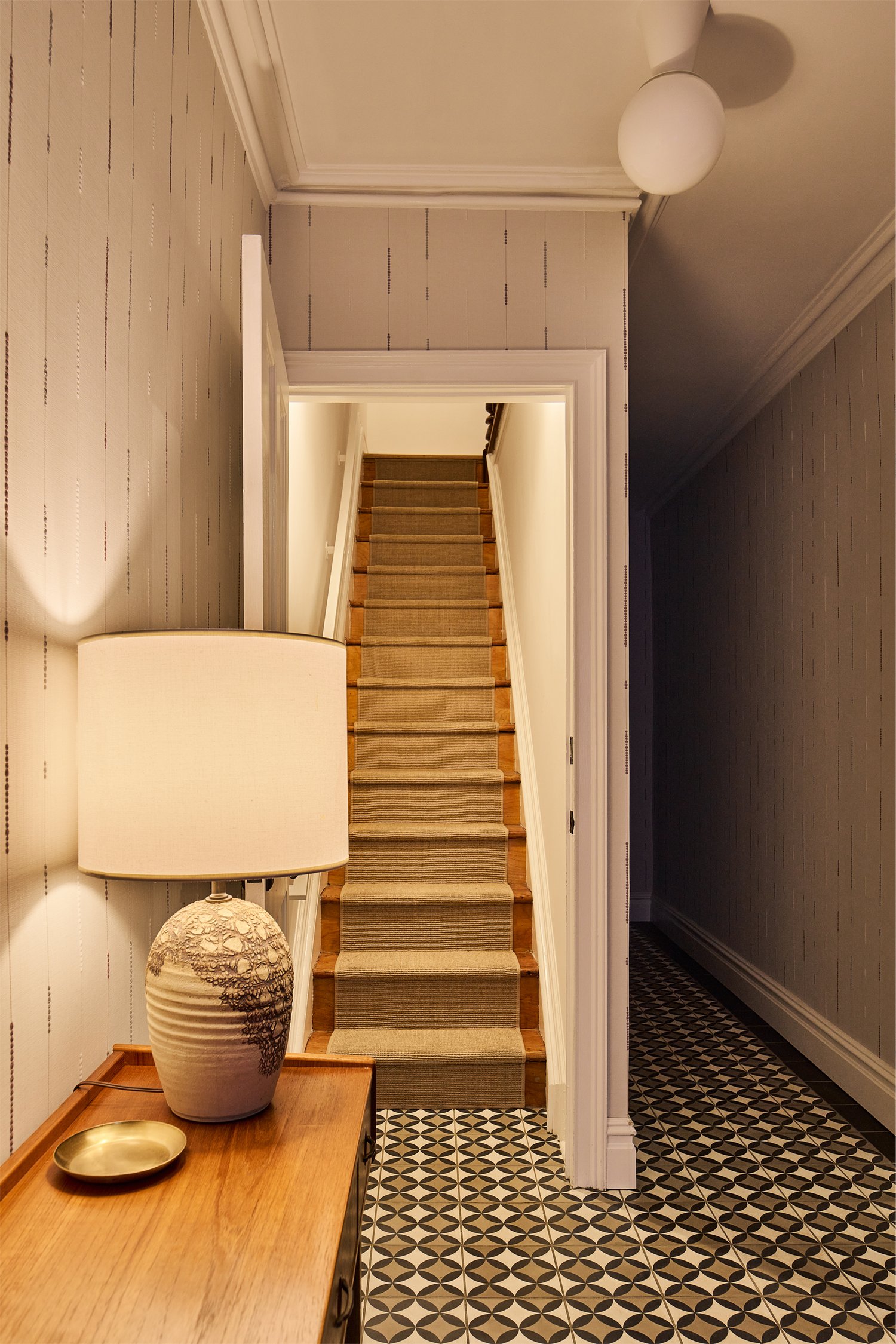
New cement tile in a lively pattern from Clé replaced worn pine in the house’s main entry hall on the garden level. Vinyl wallpaper from Carnegie Fabrics has “the look of linen,” Robinson said.
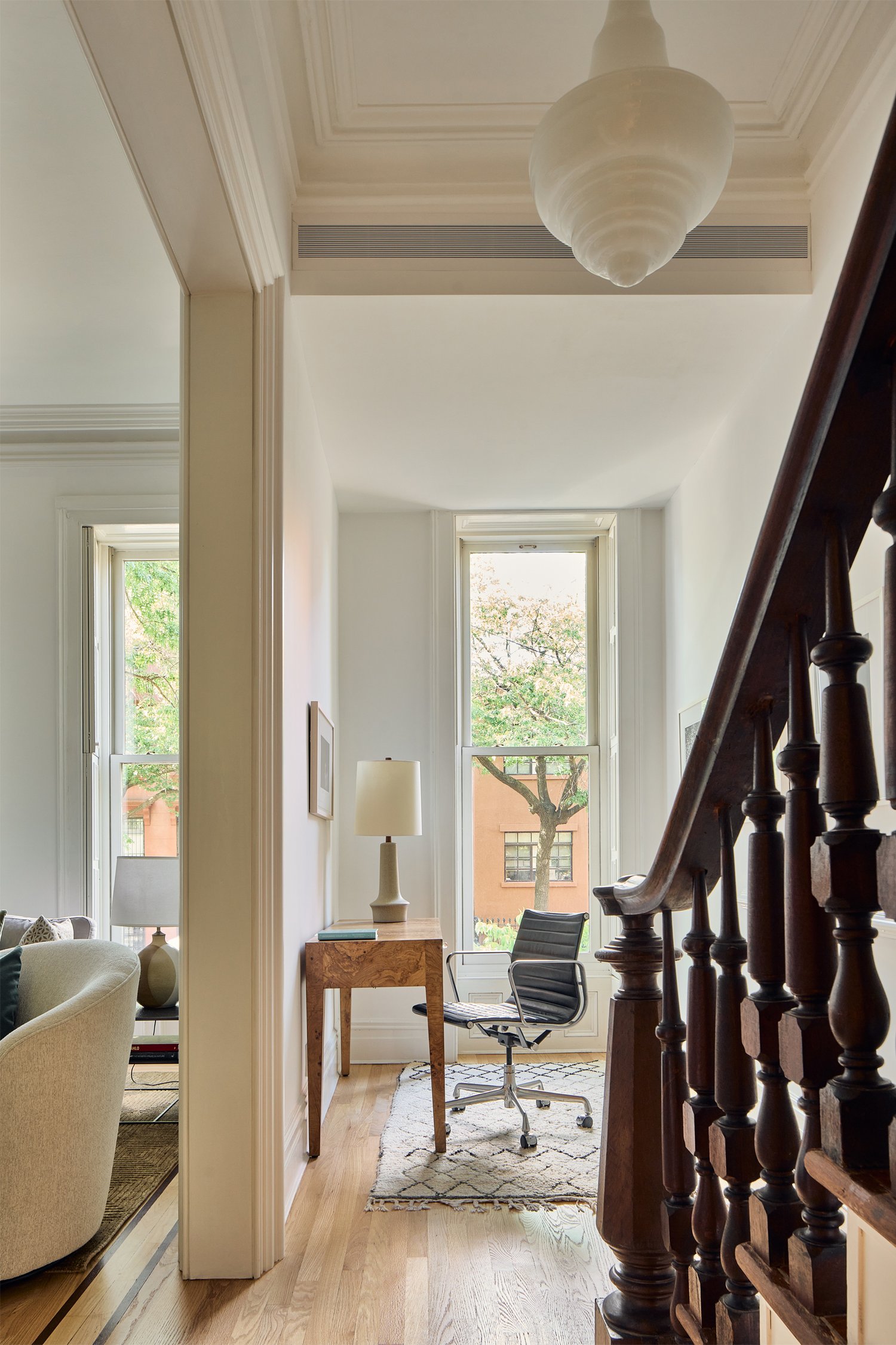
When Robinson’s clients bought the house about 25 years ago, the brownstone’s original stoop had long since been removed, and the main entry relocated to the floor below. “They’ve considered changing it back, but the space works for them,” she said. “What it means is you get this extra space at the parlor level for a little office,” and, with the long front windows, more light entering the parlor floor.
A discreet air return grill for a new AC unit in the ceiling above the office goes unnoticed over the doorway.
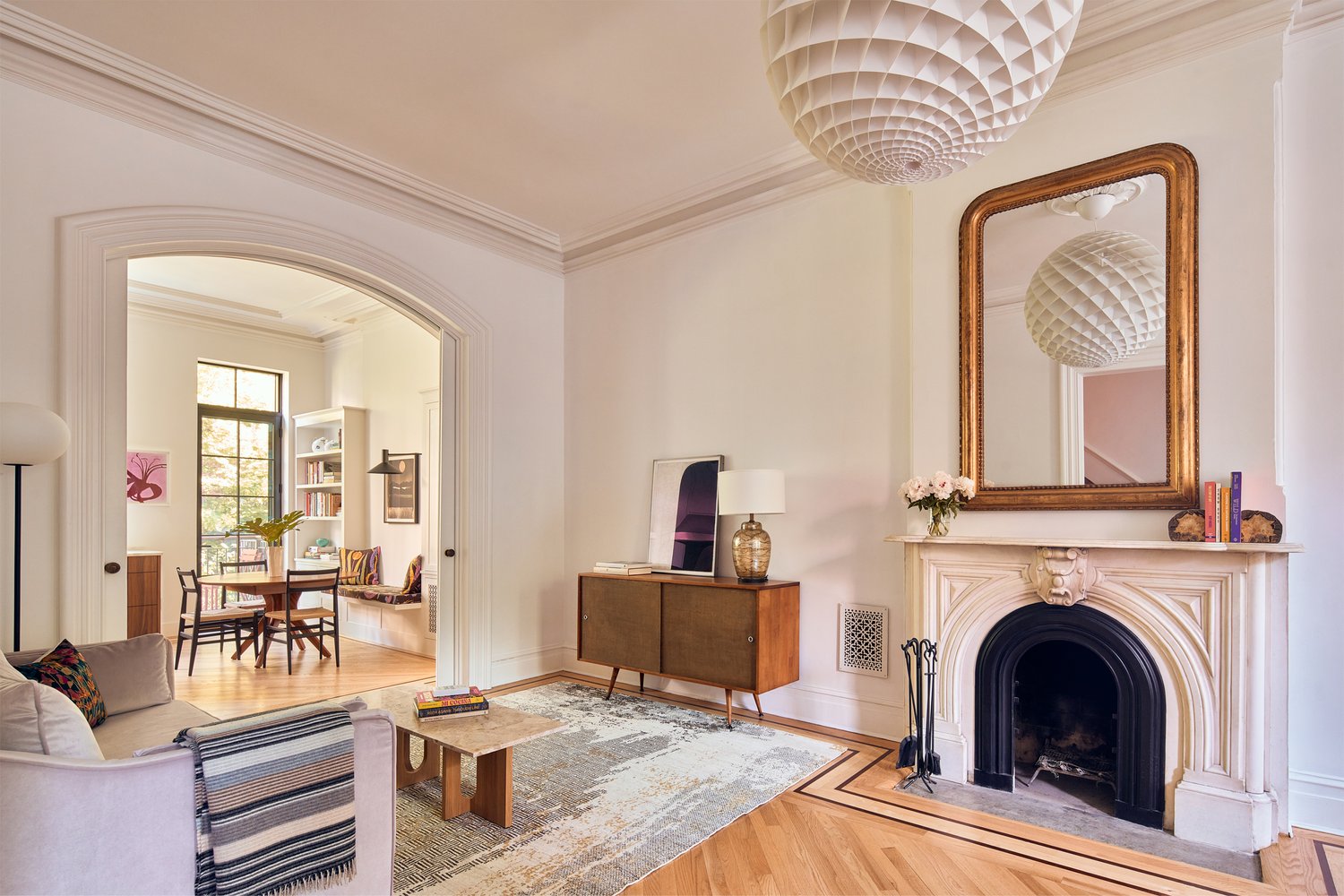
“The neighbors’ brownstones had beautiful arched pocket doors,” Robinson recalled, but this house had only an opening with no molding between the front and rear parlors. “We realized we had space to put pocket doors back in the wall and had a cabinet shop make arched casings. One of the homeowners located a set of vintage arched doors online that needed a lot of work. We refinished them and replaced the glass.”
A statement pendant light from Louis Poulsen commands attention in the front parlor.
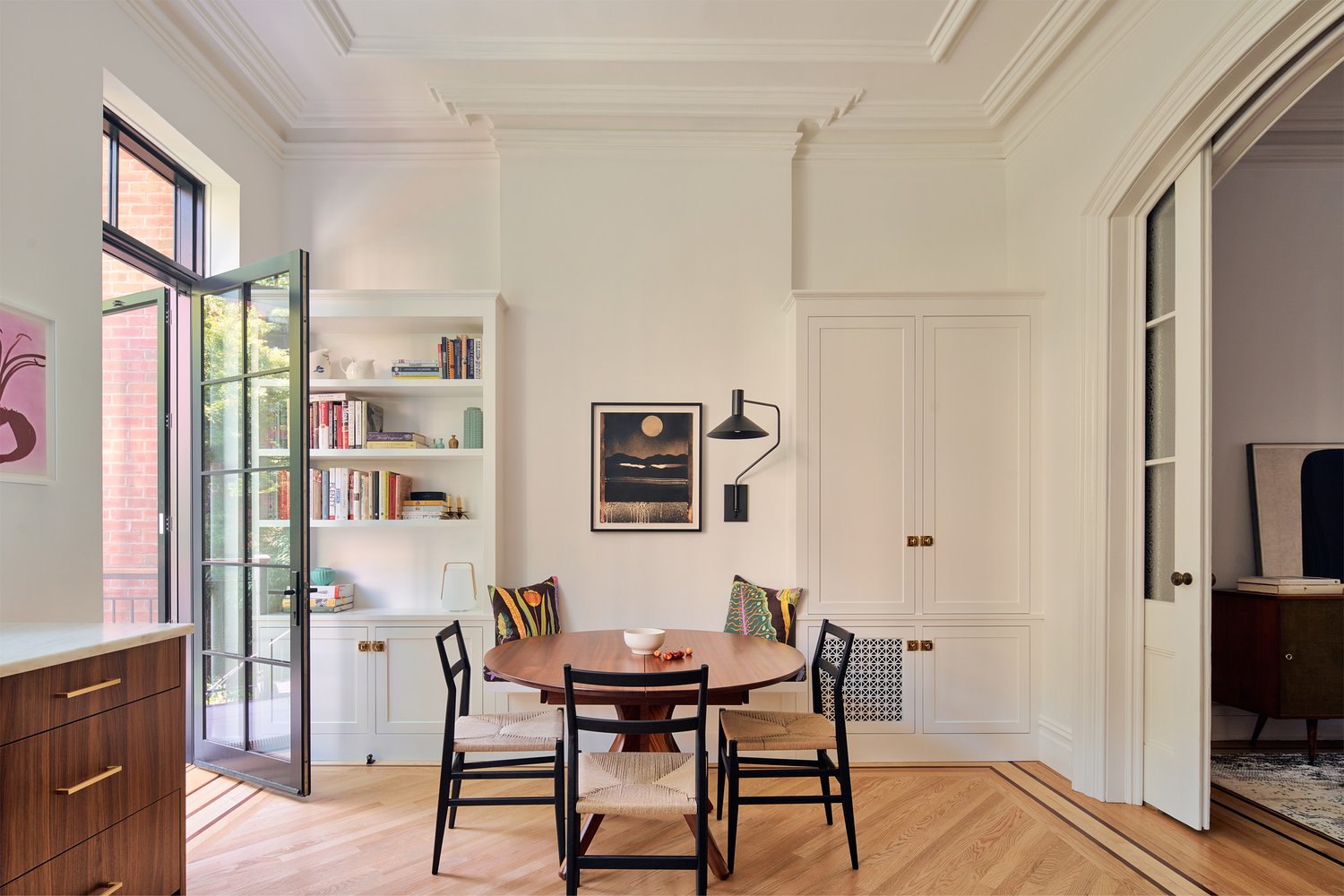
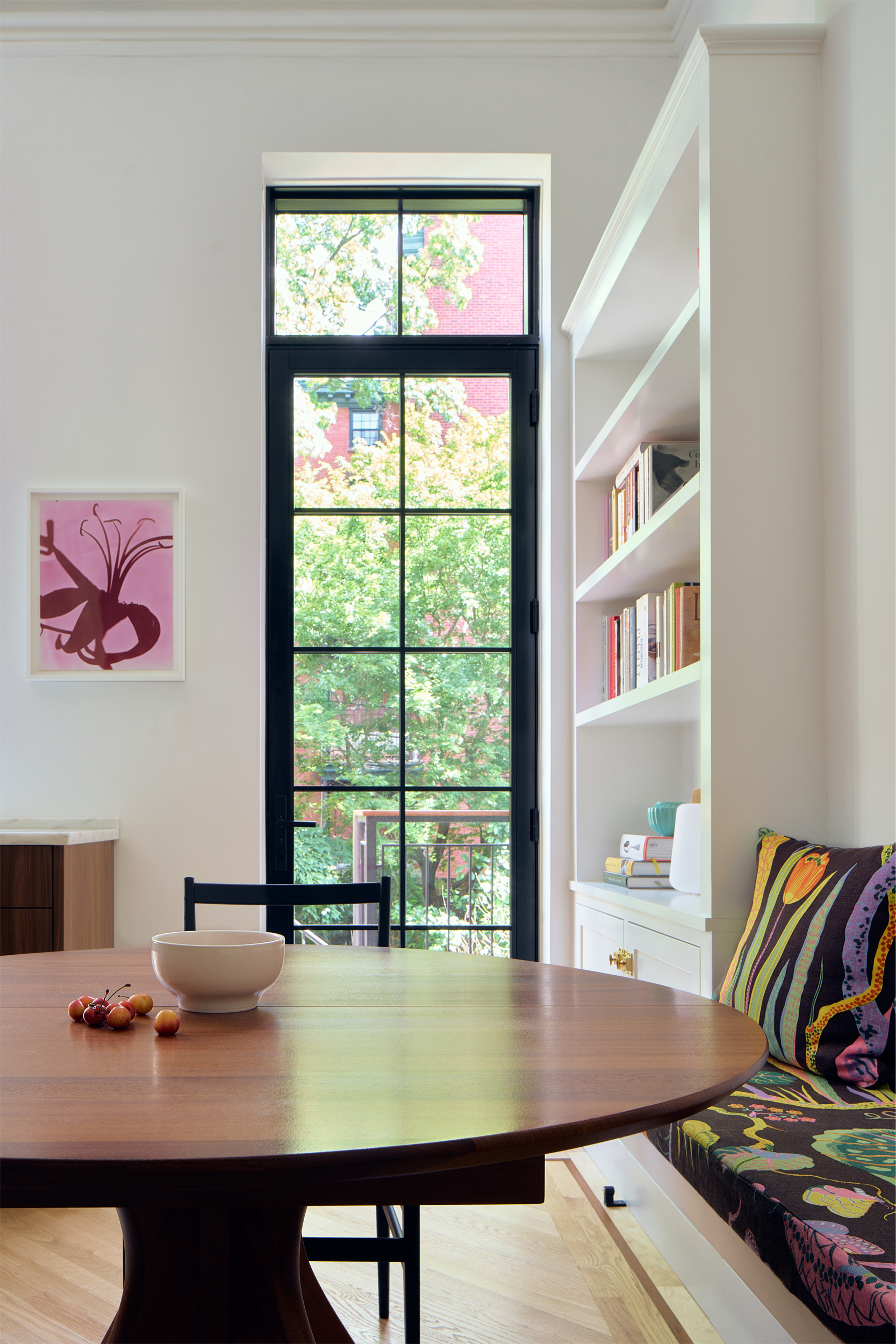
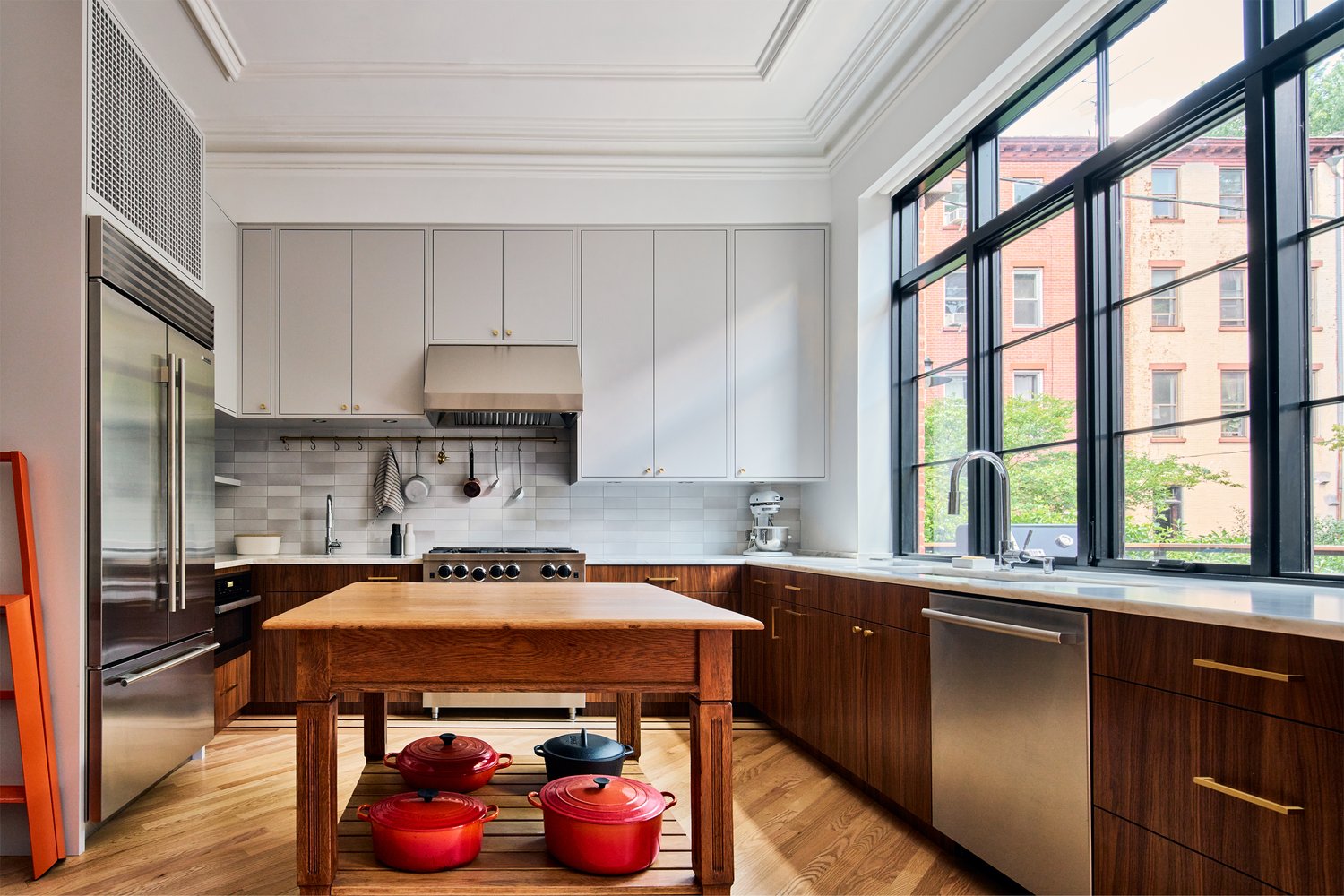

The rear of the parlor floor is now an expanded kitchen/dining room with original ceiling moldings intact. Robinson + Grisaru designed custom upper cabinets of painted wood, with smooth door fronts surrounded by visible frames. The lower cabinets are clad in walnut veneers intentionally arranged in random-looking patterns. The backsplash is composed of Heath handmade tile, each one unique.
The other side of the room has newly built millwork flanking the chimney breast with “more traditional looking panels,” the architect said. A banquette at the dining table is upholstered in a 1940s Josef Frank floral, Hawai in linen. The modernist sconce came from Cedar and Moss.
Steel windows proved too pricey, so Robinson and her clients decided to go with aluminum-clad wood windows and a door for the new back wall. “Kolbe makes this really narrow option that looks like steel if you paint it black,” Robinson said.
Throughout construction, where moving soffits was necessary, the architects were careful to re-create and match existing plaster crown molding. “We wanted to maintain the feeling of a big room that had always been there,” Robinson said.
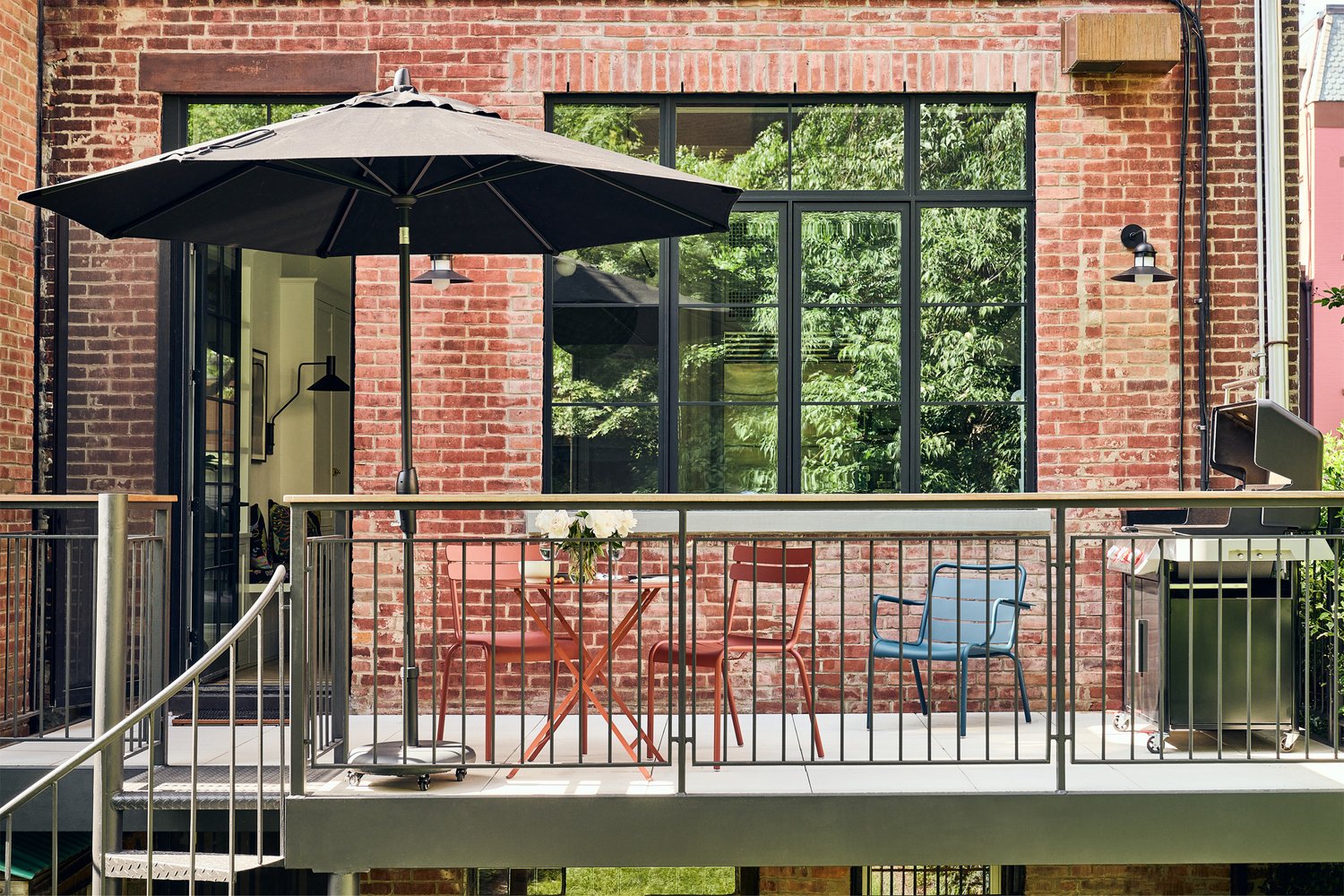
An existing deck was made larger, with new custom steel rails. Robinson + Grisaru were able to save the existing spiral stair and make it work for the new deck.
[Photos by Zeph Colombatto]
The Insider is Brownstoner’s weekly in-depth look at a notable interior design/renovation project, by design journalist Cara Greenberg. Find it here every Thursday morning.
Related Stories
- The Insider: Prospect Heights Brownstone Retains Old-School Charm in Major Reno
- The Insider: Architects Realize the Potential of a Parlor Floor With Extension in Fort Greene
- The Insider: Clinton Hill Renovation Puts Distinctive Color, Open Space at Forefront
Email tips@brownstoner.com with further comments, questions or tips. Follow Brownstoner on Twitter and Instagram, and like us on Facebook.



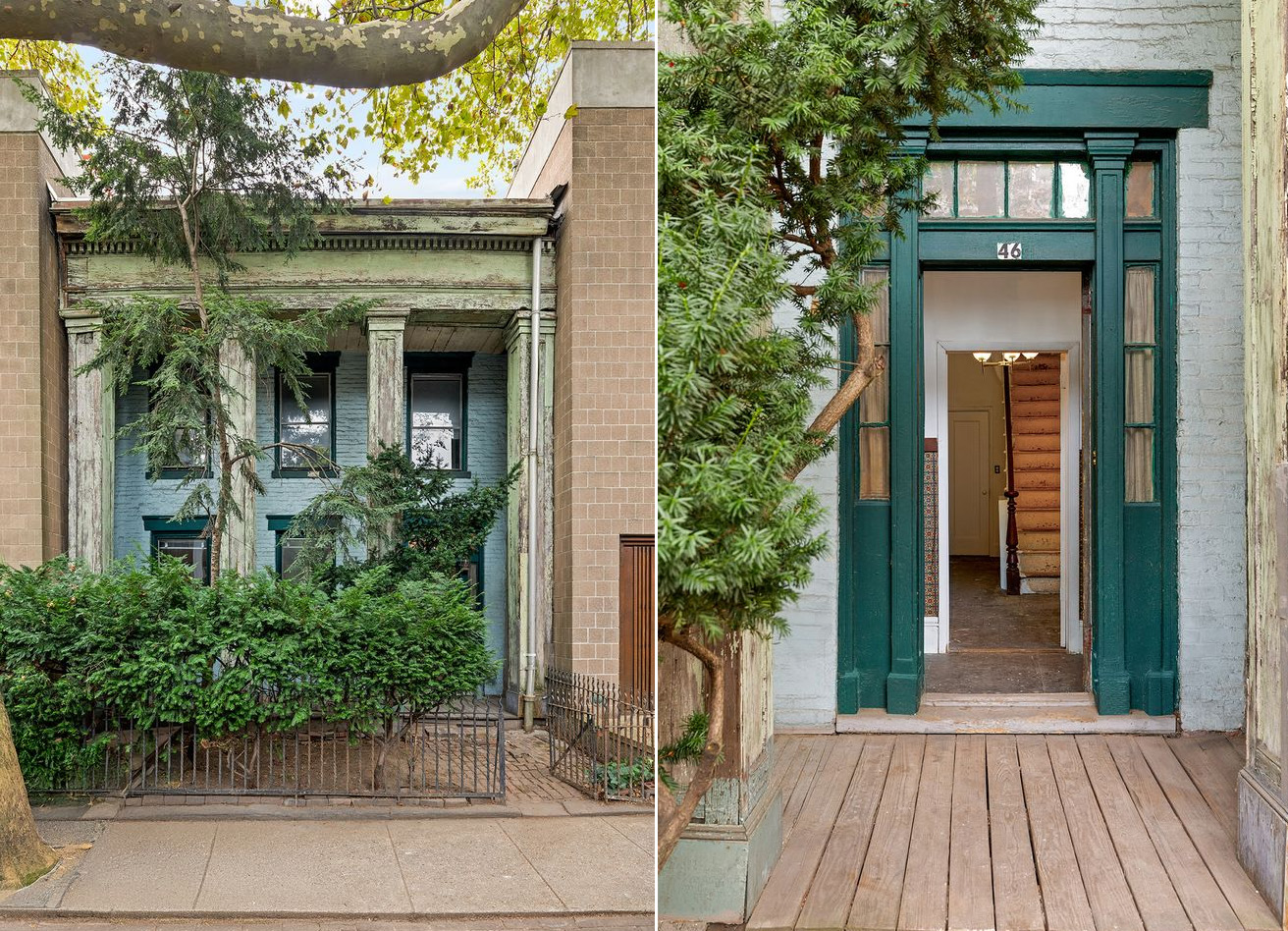
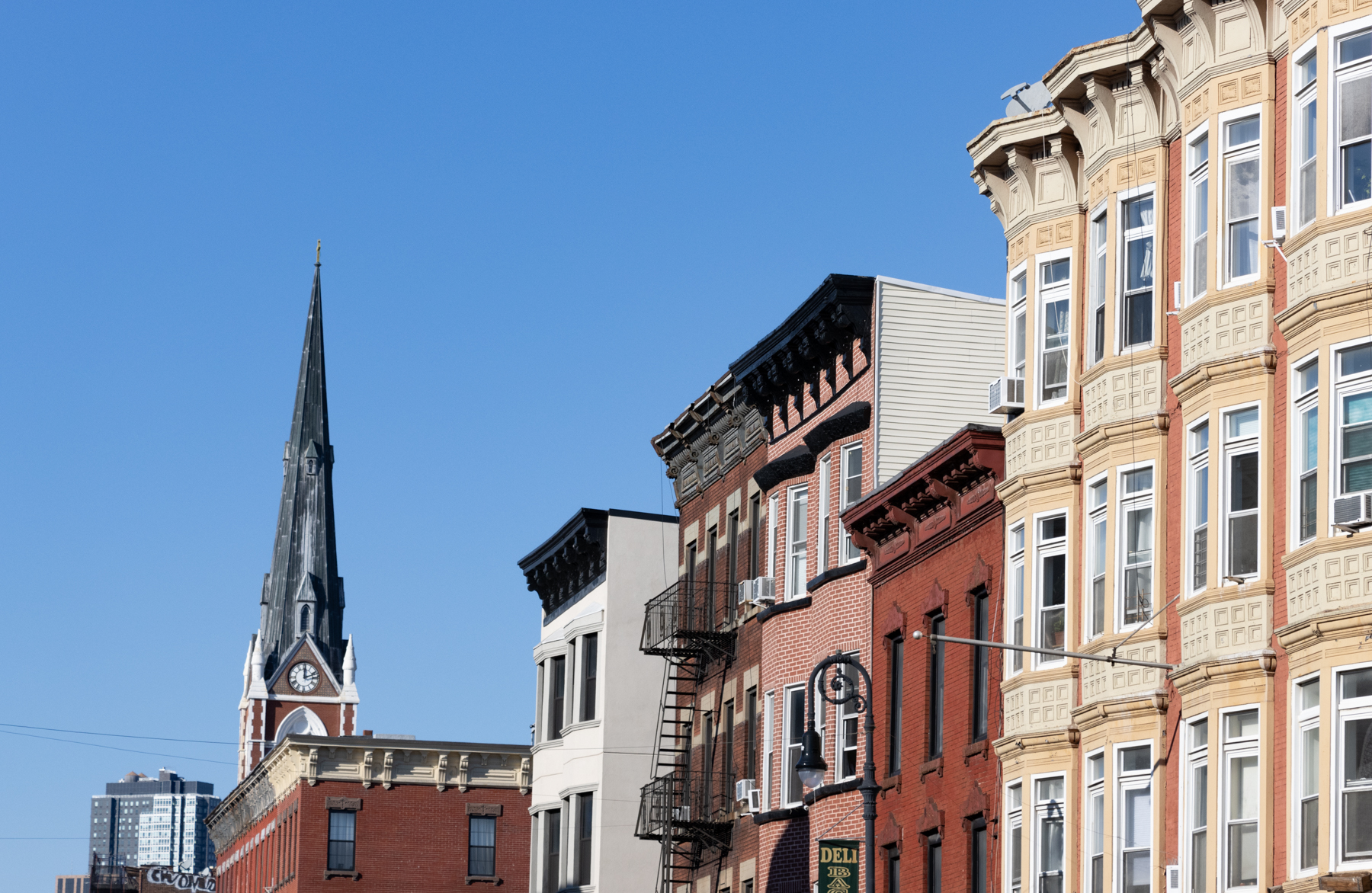
What's Your Take? Leave a Comment