The Insider: Gut Reno Elegantly Restores, Updates Clinton Hill Brownstone
New white oak herringbone flooring, marble in the baths and kitchen, and an arched doorway complement the house’s historic character.

Photo by Chris Mottalini
Got a project to propose for The Insider? Contact Cara at caramia447 [at] gmail [dot] com
Since graduating Columbia University’s School of Architecture in 2010 and spending four years in the office of noted architect David Adjaye, Brooklyn-based Ravi Raj has been busy mostly with ground-up projects upstate, on both sides of the Hudson. So the gut renovation of a generously proportioned Italianate brownstone was a bit of a departure for him. “I’m primarily a contemporary architect,” he said. “My style is kind of minimal. This project was an interesting challenge, because we had to work in a historic preservation way.”
Raj was tasked with preserving whatever original details remained in the four-story building after a misguided earlier round of renovation. His clients, a musician and a writer/artist with Tunisian roots, were new homeowners who had begun the project with a different team. “The first contractor demolished original molding,” among other things, Raj recalled. “We had to re-create a lot of it,” making fiberglass molds from remaining bits and patching as necessary. The only intact details were the front entry doors, the staircase, elaborate tin ceilings on the parlor floor, and a marble mantel (top photo), all in need of refurbishing.
One of Raj’s main architectural moves was creating a new arched opening, 5 feet deep, between the front parlor and the kitchen at the rear. “It makes the two rooms feel connected, but also separate,” he said, as well as housing a coat closet and pantry storage. He also fabricated new solid wood arched doors for the opening between the front hall and front parlor, with solid brass hinges intended as a decorative feature to emphasize the heft of the architecture.
Throughout the project, Raj let his highly creative clients’ sensibilities and materials selection lead the way. On their wish list were dedicated dressing and prayer rooms, along with space for a piano in nearly every room of the house. Interior furnishings are the work of Hallie Goodman, a designer based in Hudson, New York, in close collaboration with the clients, who share a love of vintage and salvaged material.

The entry doors, nearly all glass, came with the house. They were painted blue to align with the handmade Tunisian tile on the floor of the vestibule. Raj replicated them for an inner set of doors, slightly less thick.
The staircase was mostly intact, though Raj replaced some of the spindles, refinished the treads, and stained the railing dark. New white oak flooring was laid throughout, in a herringbone pattern on the parlor floor “for a more bespoke look,” Raj said, with wide planks on the upper levels.
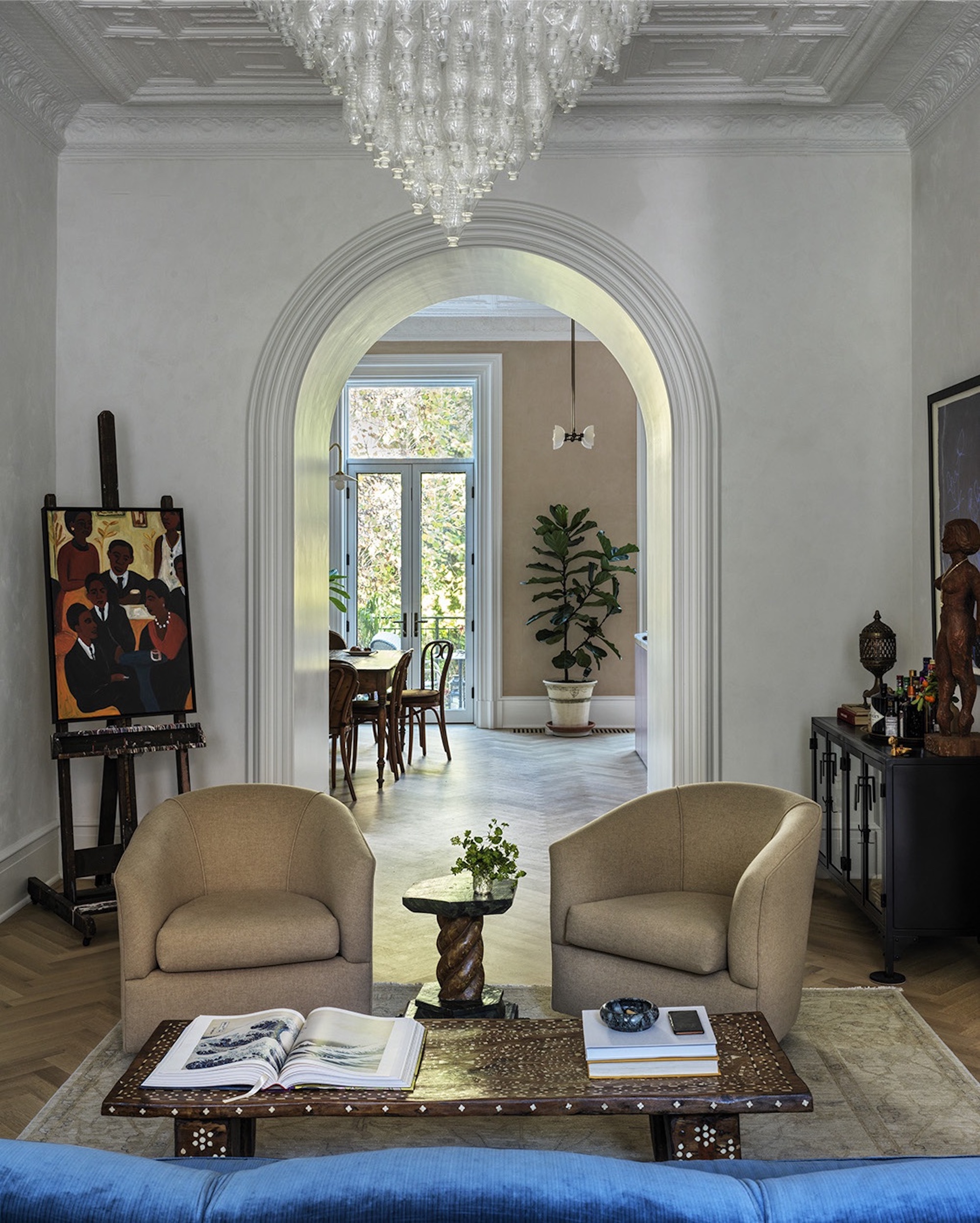
A blue velvet sofa, lime-washed walls, and a grand piano distinguish the front parlor, the couple’s main entertaining space. An unconventional chandelier by artist Willie Cole is made of recycled plastic bottles, but looks glamorous nonetheless.
The original marble fireplace mantel was heavily stained, requiring many passes to get clean.
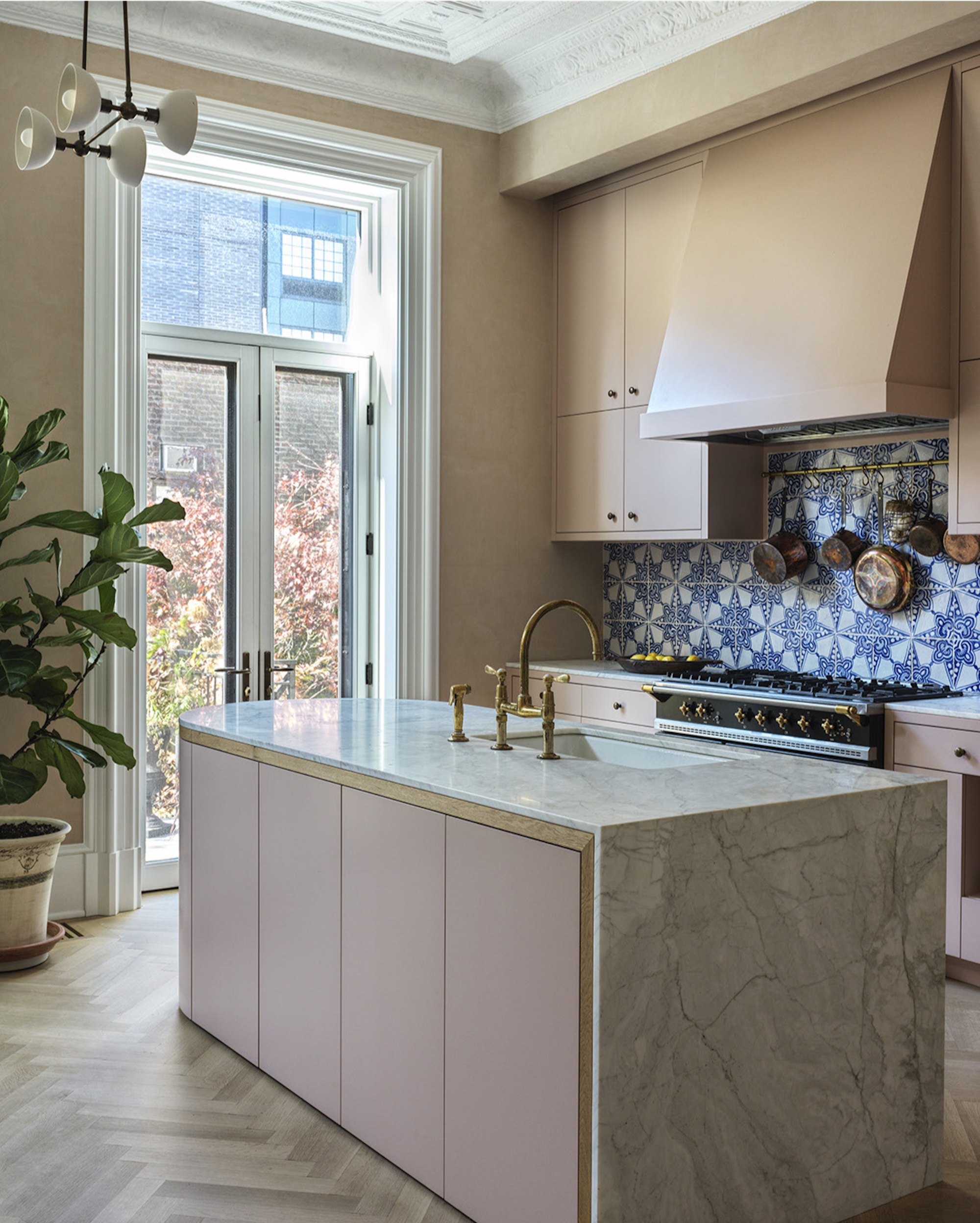
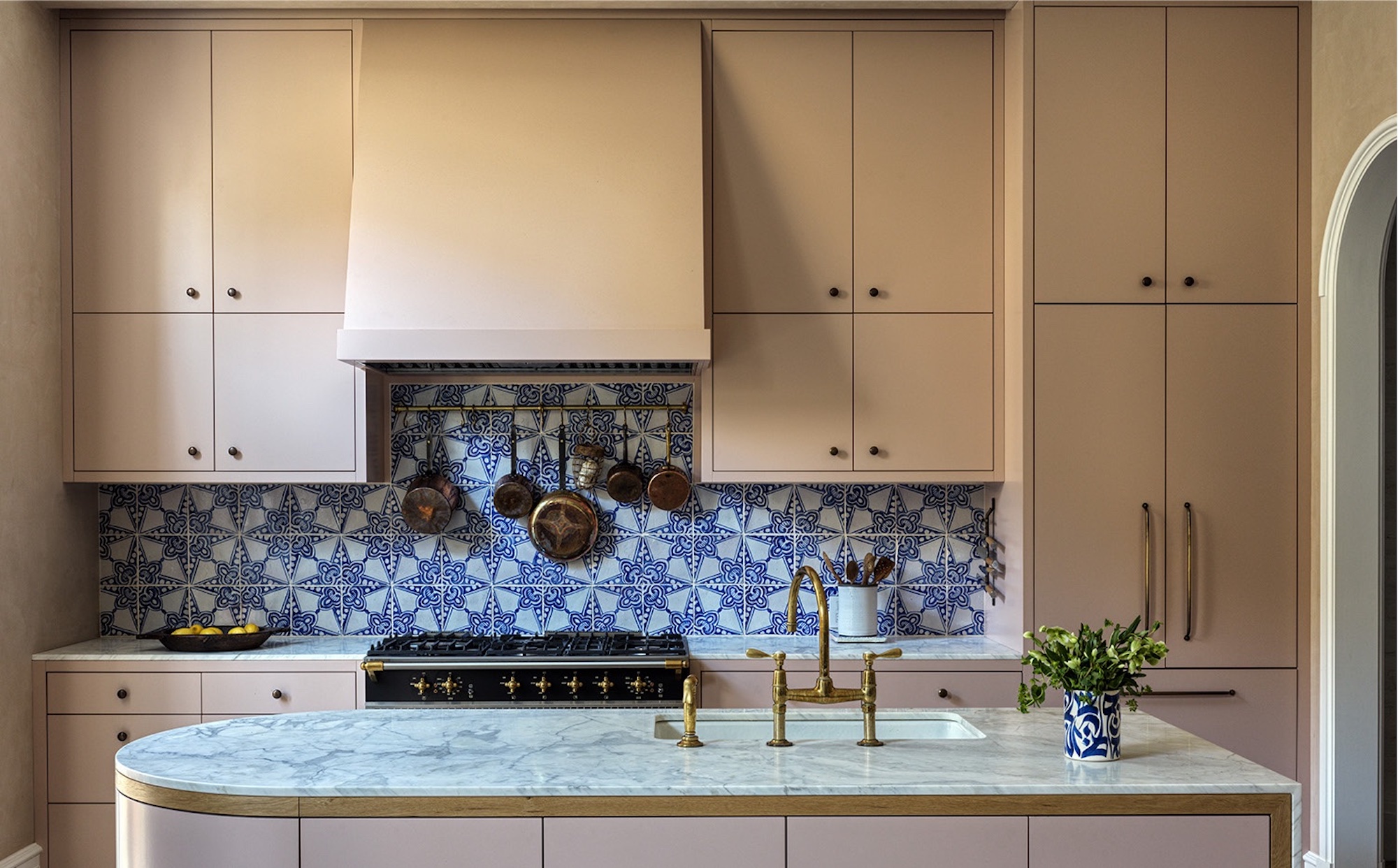
Raj designed custom flat-panel cabinets for the kitchen; they were painted a warm blush color to match the plaster walls. The blue and white backsplash is of Tunisian tile.
The central island contains storage all around. A marble countertop from Bas Stone waterfalls on one side and curves softly on the other.
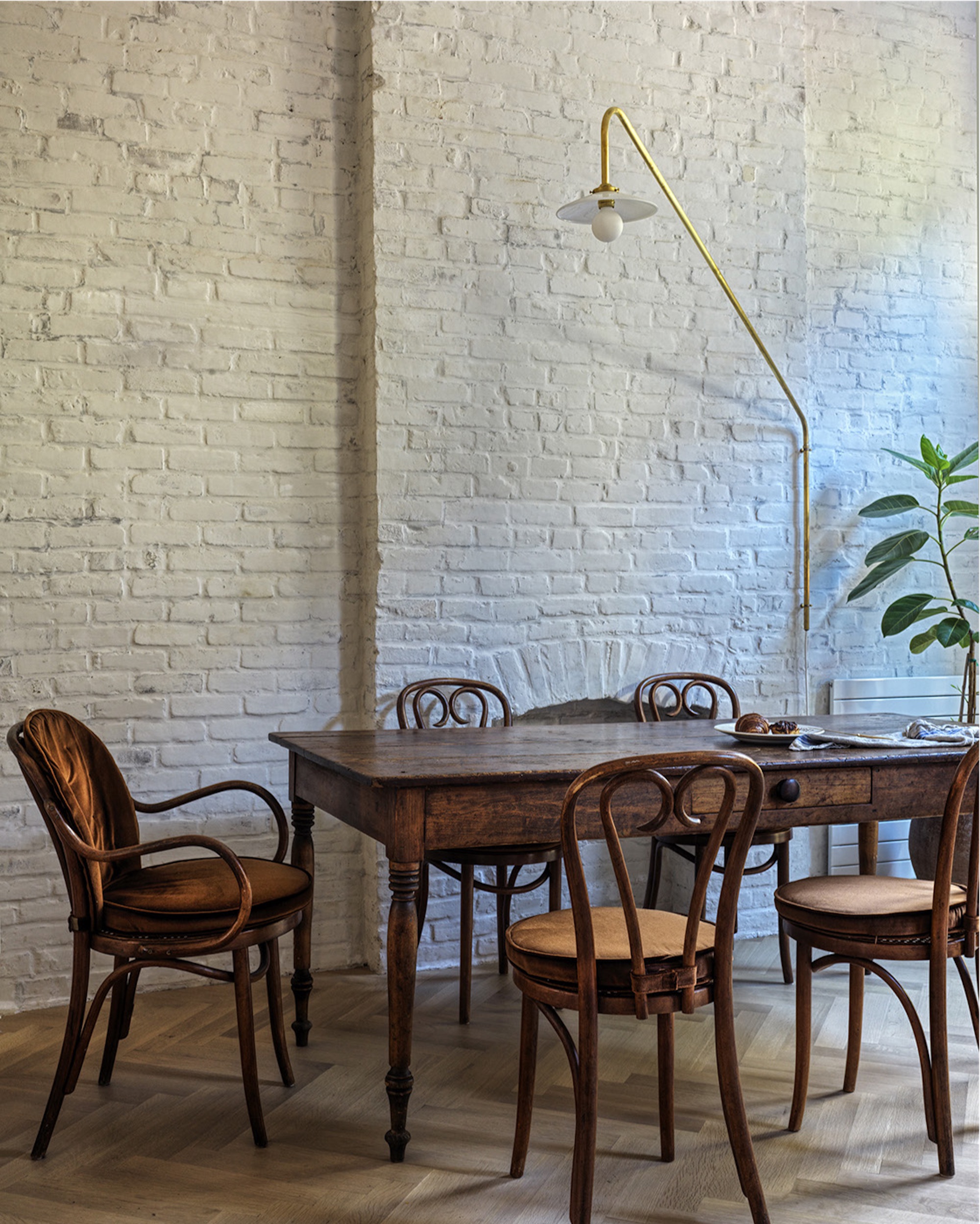
Exposed brick painted white brings in a bit of rustic texture in the dining room at the rear of the parlor floor.
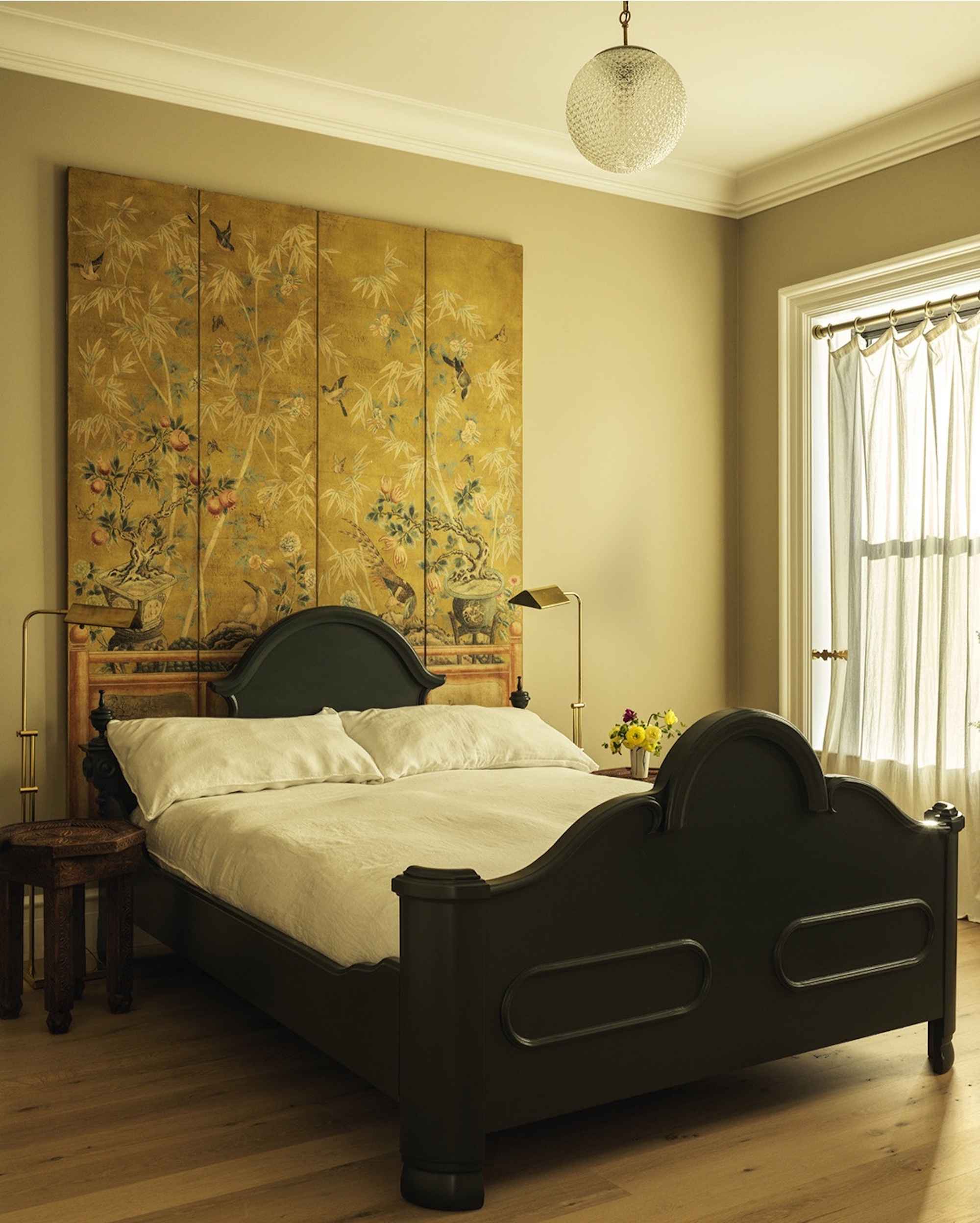
On the second floor, facing the backyard, is a guest room with a carved wood bed and a gilded Asian panel screen put to use as a backdrop.
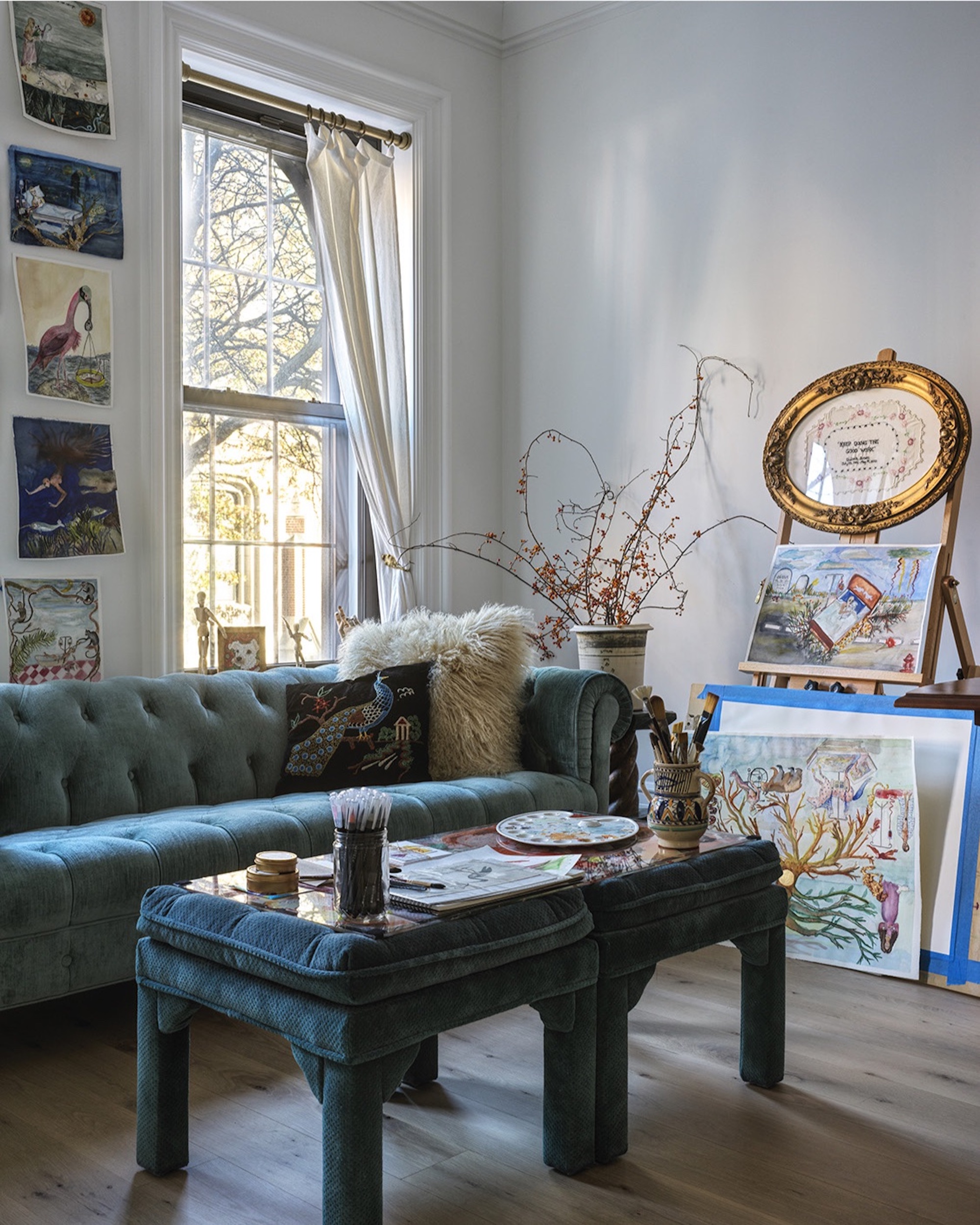
The street-facing room on that level is the homeowners’ all-purpose creative space, for reading, writing, and painting.
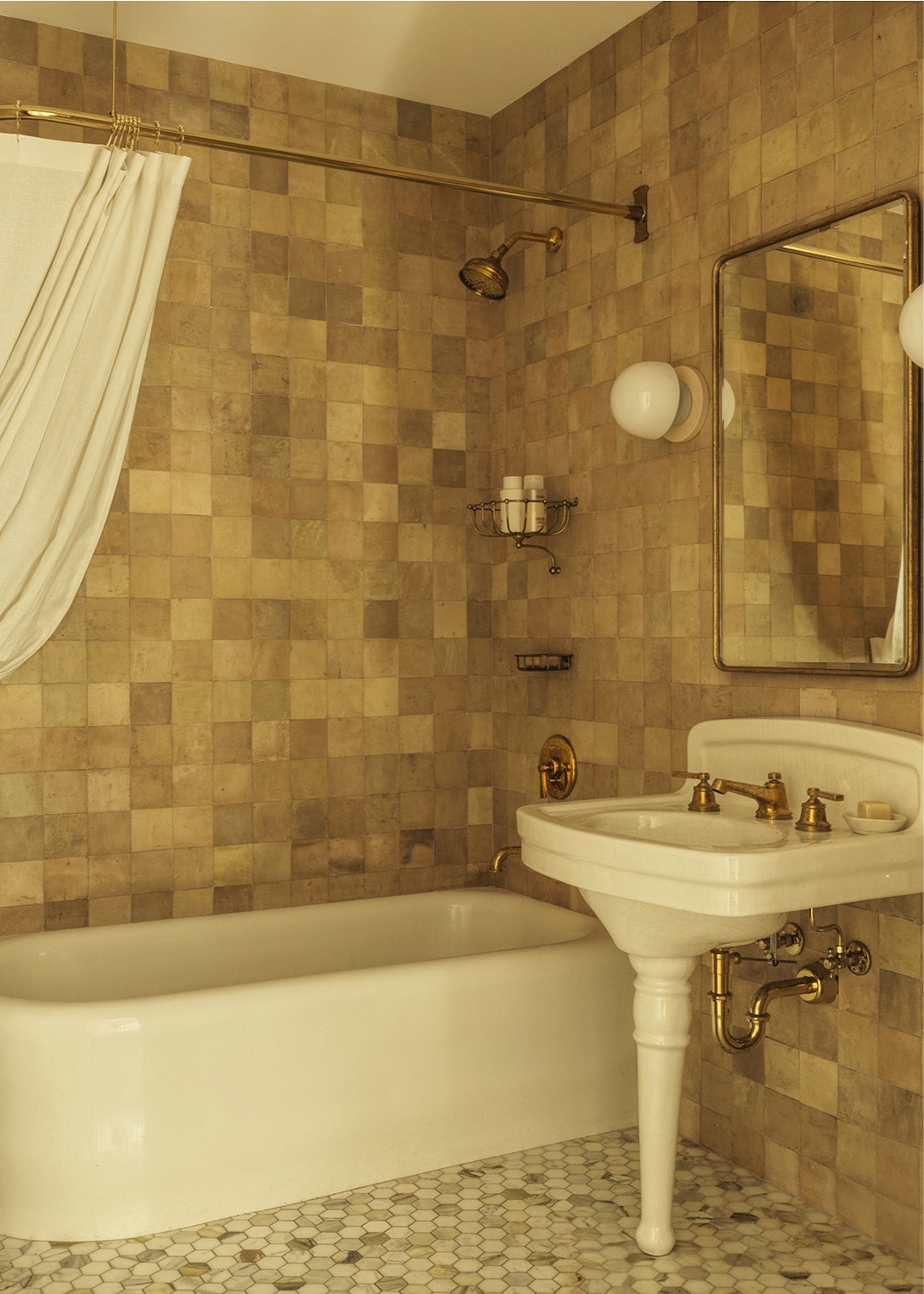
The central second floor bath is clad in beige zellige tile, with a peg-leg sink.
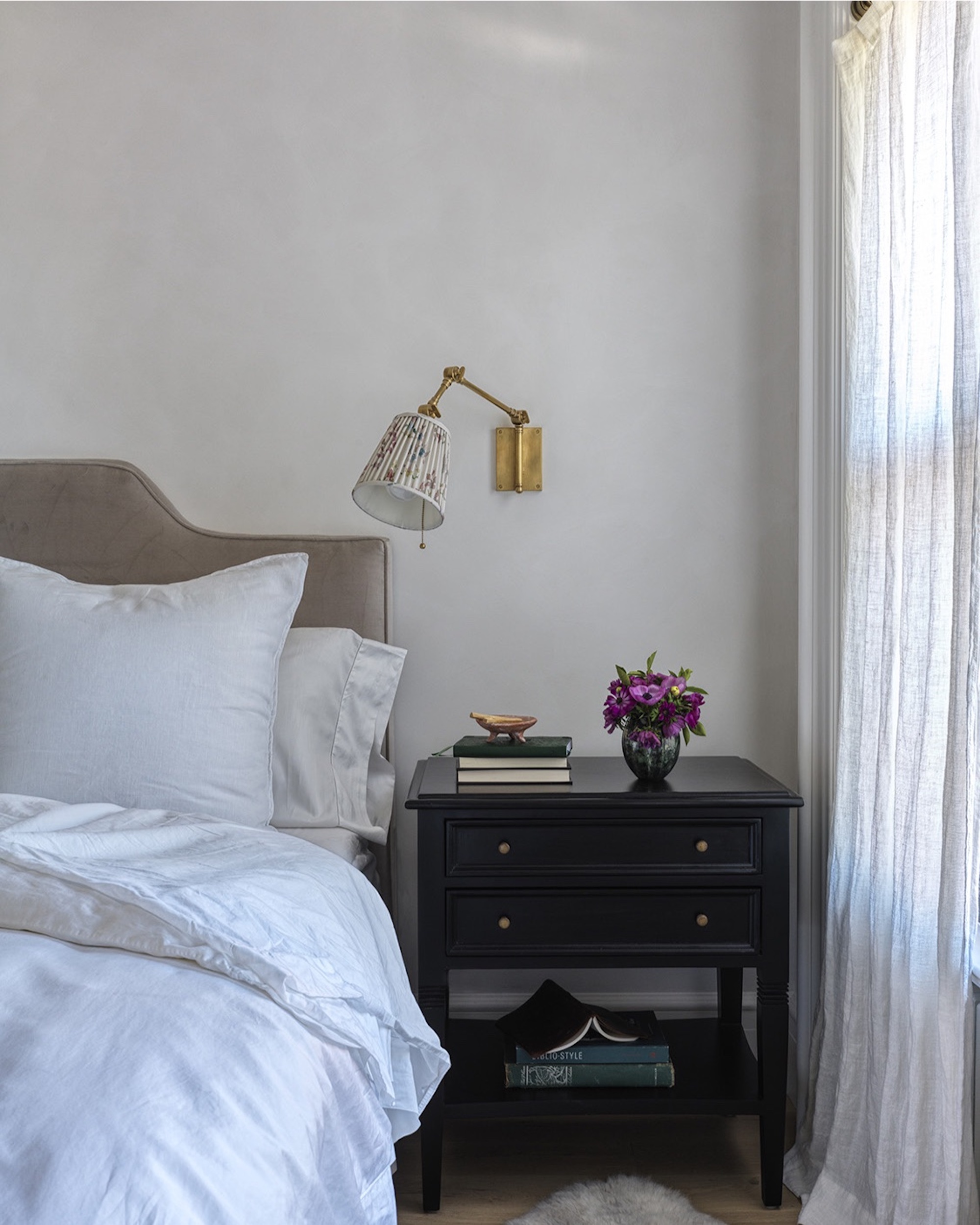
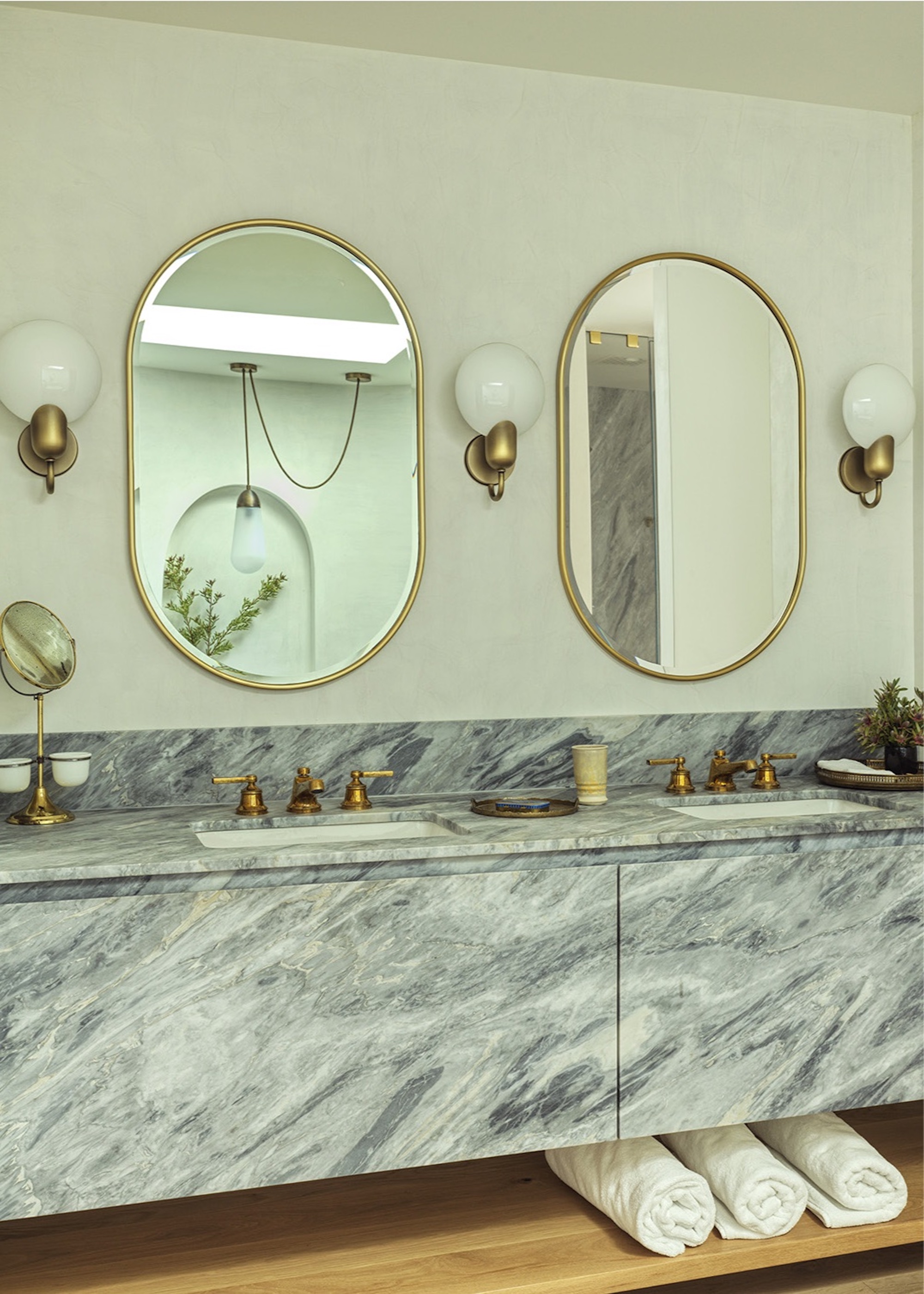
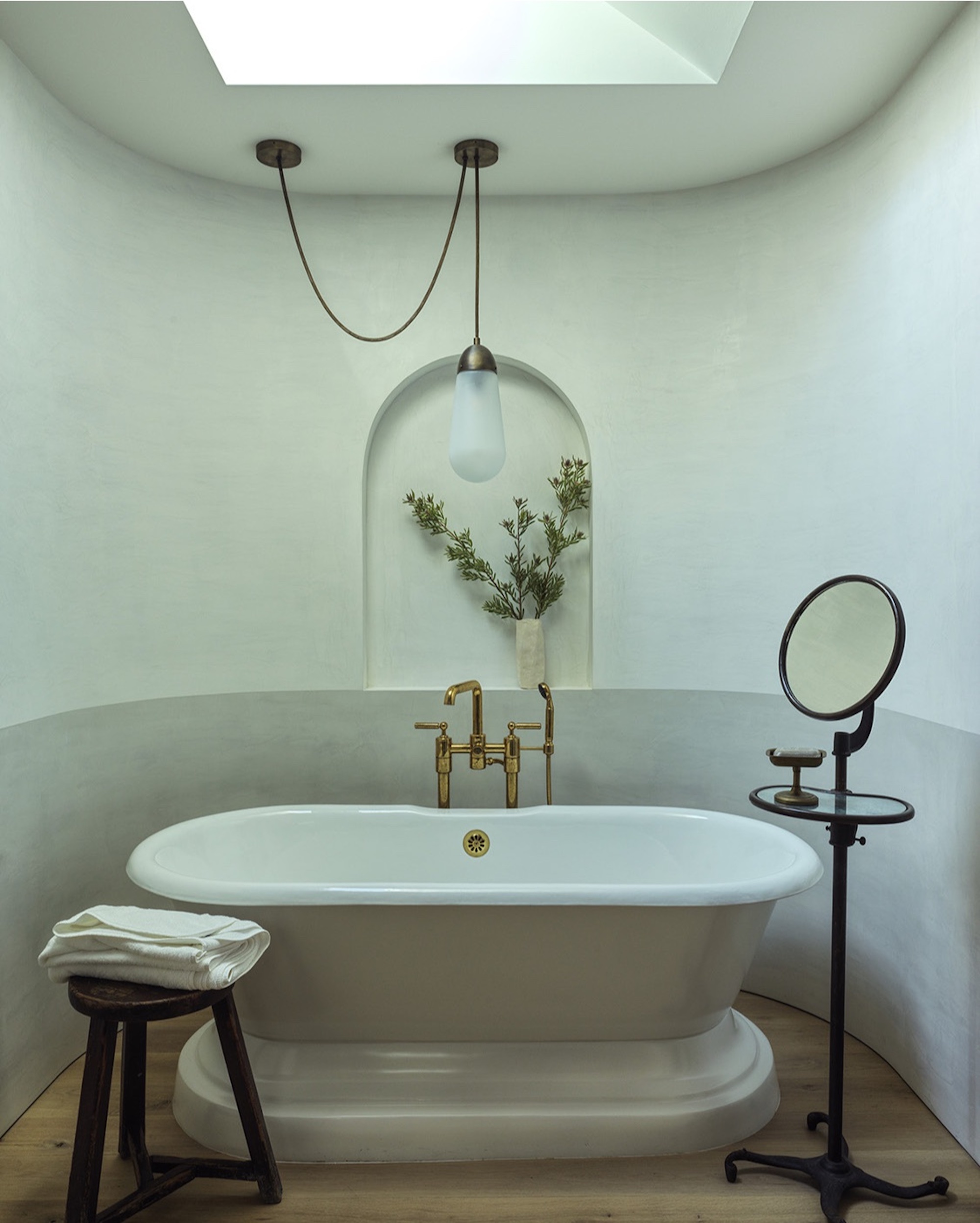
The top floor is configured as a four-room primary suite. Its sybaritic skylit bath is defined by a freestanding tub against a curved wall treated with two-tone plaster, and a wall-hung vanity and shower of boldly veined marble.
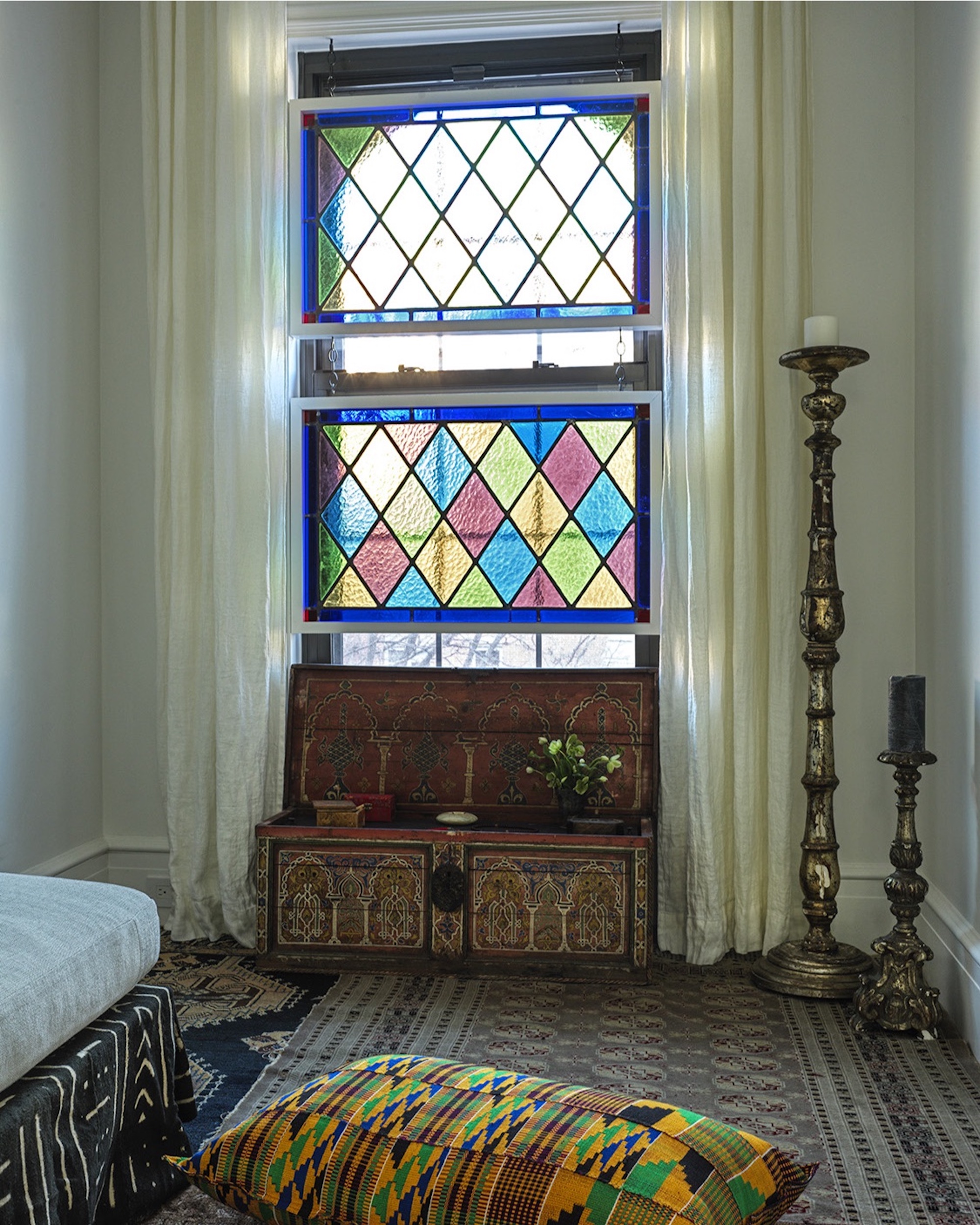
A dressing room shared by the couple is fitted with custom millwork and centered on a green velvet tête-à-tête. Custom stained glass panels were commissioned for the prayer room.
[Photos by Chris Mottalini]
The Insider is Brownstoner’s weekly in-depth look at a notable interior design/renovation project, by design journalist Cara Greenberg. Find it here every Thursday morning.
Related Stories
- The Insider: Creative Bed Stuy Couple Conjures Eclectic, Art-Filled Home
- The Insider: Fort Greene Family Unveils Townhouse Reno With Chic Global Decor
- The Insider: Clinton Hill Townhouse Gains Penthouse in All-Out Gut
Email tips@brownstoner.com with further comments, questions or tips. Follow Brownstoner on Twitter and Instagram, and like us on Facebook.

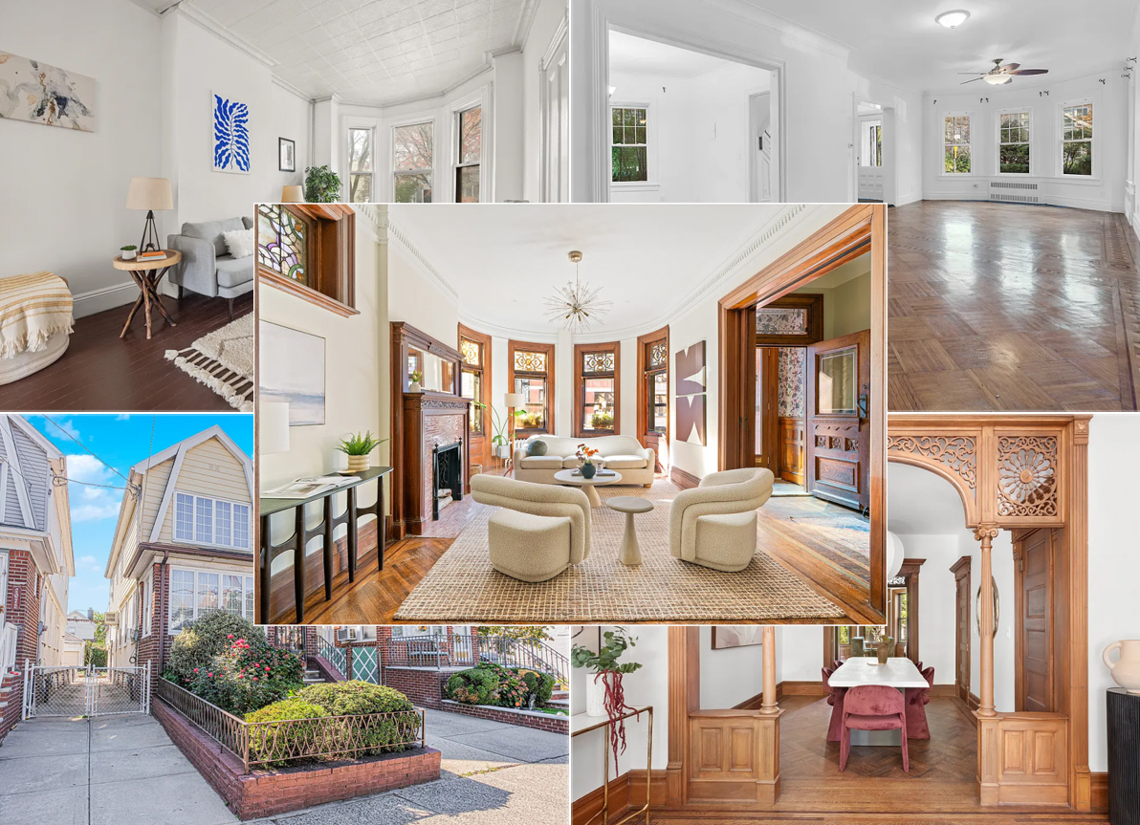
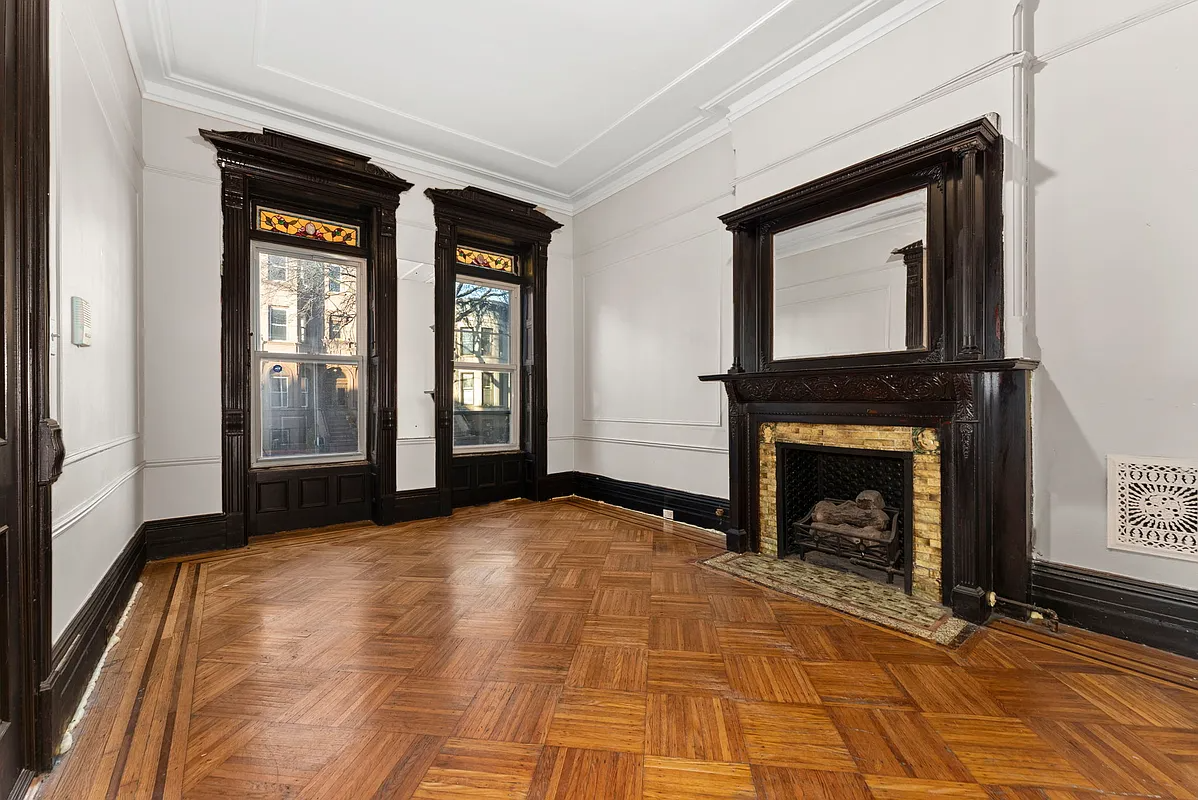
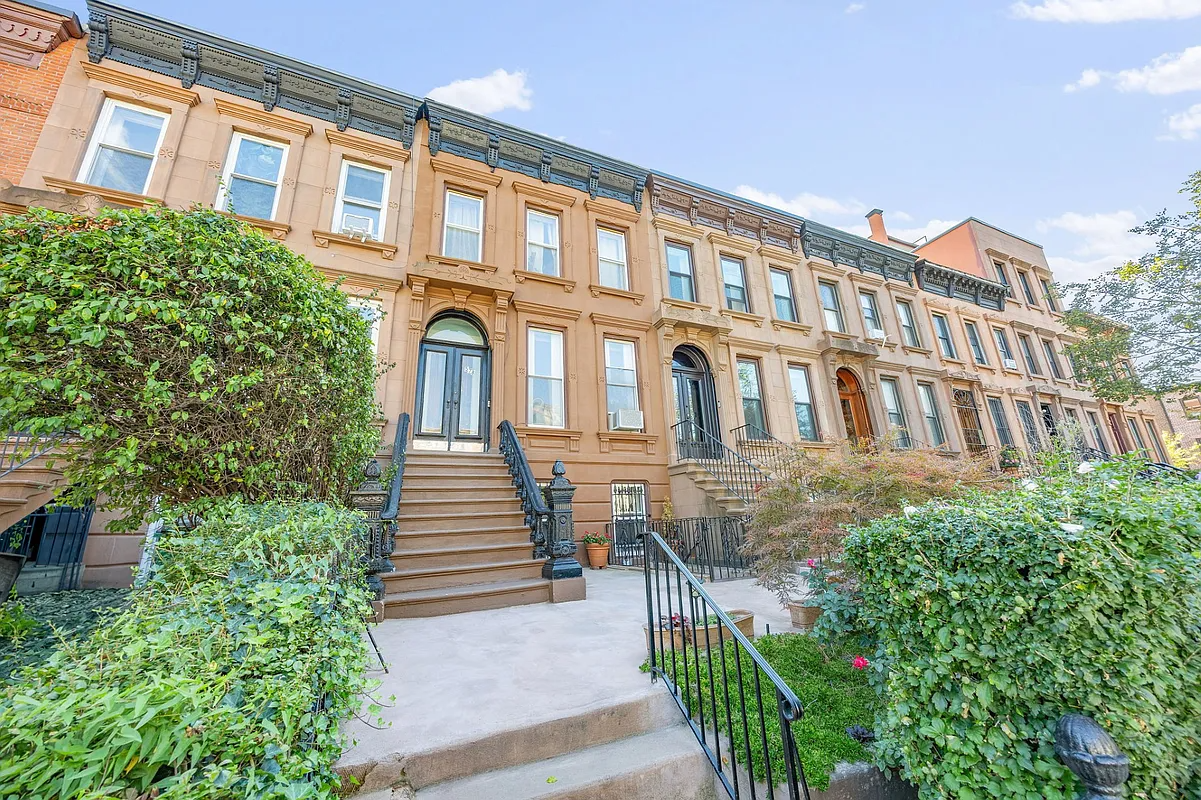
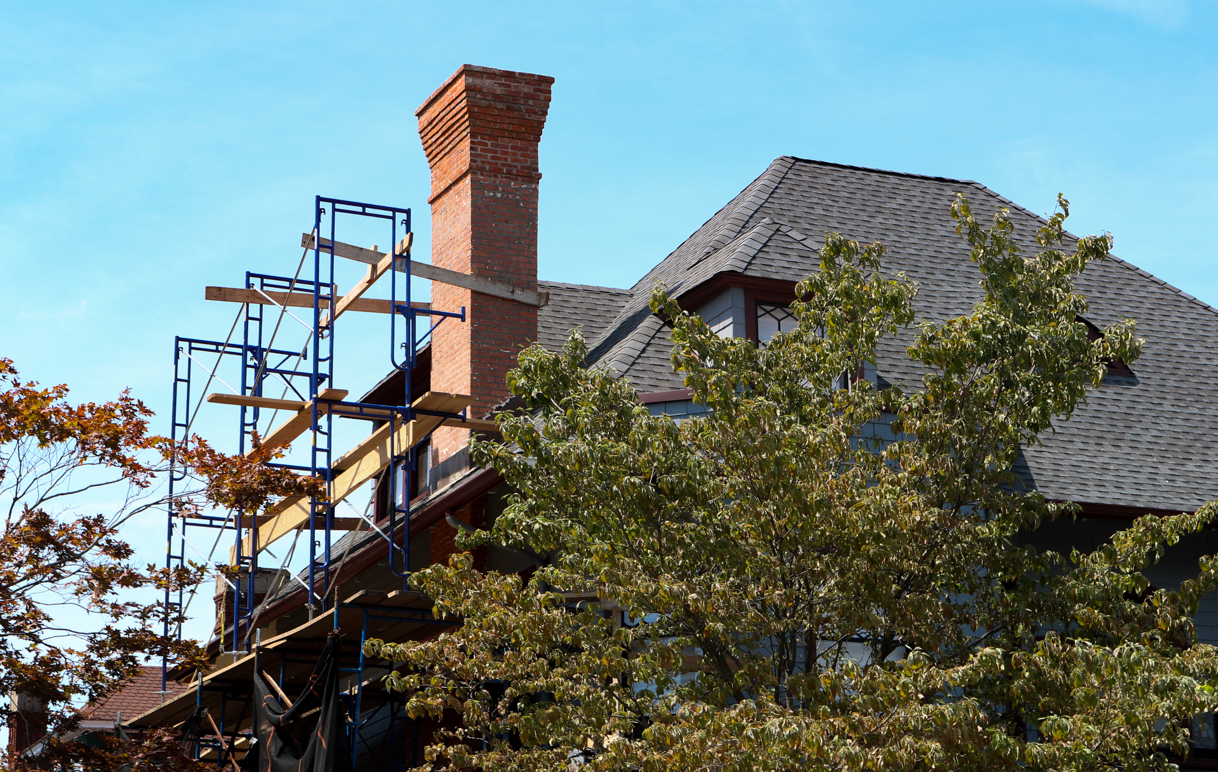
Randy, thank you for your comment and reading but we’d like to keep the story anonymous.