Another Gorgeous Back-Wall Blowout in a Carroll Gardens Brownstone
Photo by Ty Cole via Remodelista It’s a simple fact: Brownstones weren’t built for light. Pre-renovation, the parlor floor of this 1899 Italianate row house in Carroll Gardens was dark and cramped, with interior dividing walls making it feel even narrower than its 14-foot width. Drew Lang of Lang Architecture opened it up, creating the latest gorgeous example…
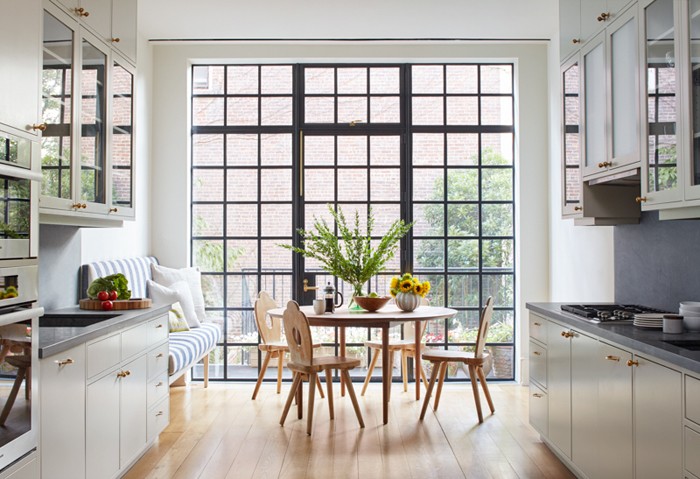
Photo by Ty Cole via Remodelista
It’s a simple fact: Brownstones weren’t built for light. Pre-renovation, the parlor floor of this 1899 Italianate row house in Carroll Gardens was dark and cramped, with interior dividing walls making it feel even narrower than its 14-foot width.
Drew Lang of Lang Architecture opened it up, creating the latest gorgeous example of a rear wall transformed by a wall of windows. The renovation was featured by Remodelista.
The redesign called for tearing out the back wall and replacing it with two stories of custom steel windows from A&S. Lang and his team carefully considered the proportions of the panes, and decided on 12.5-inch squares of glass. The windowed door on the parlor floor leads to a steel balcony with stairs to the garden.
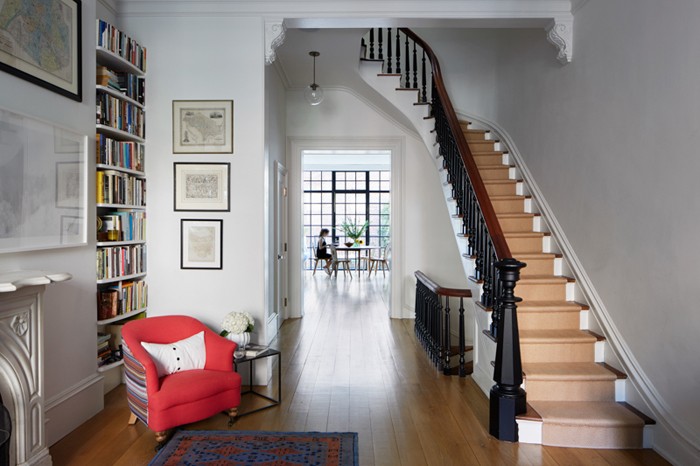
Lang also removed the parlor floor’s interior walls, giving a view through the entire house from front door to window wall.
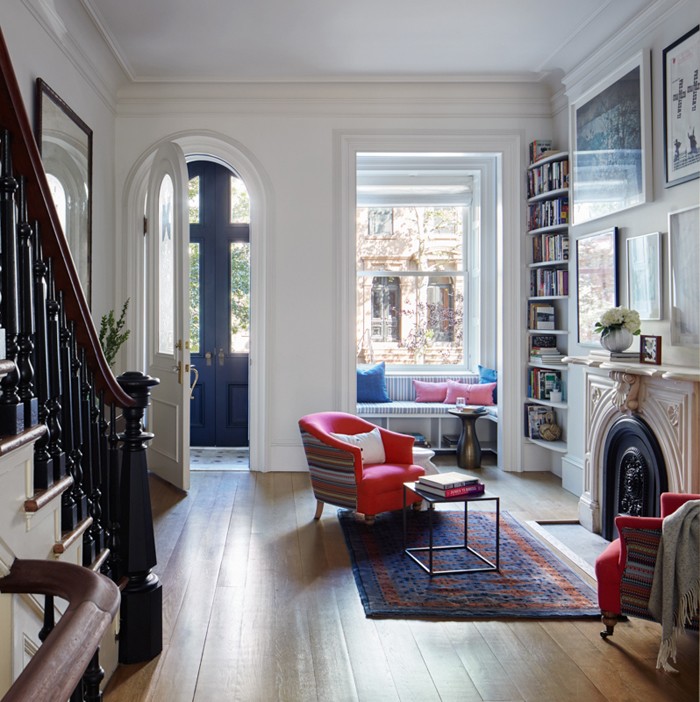
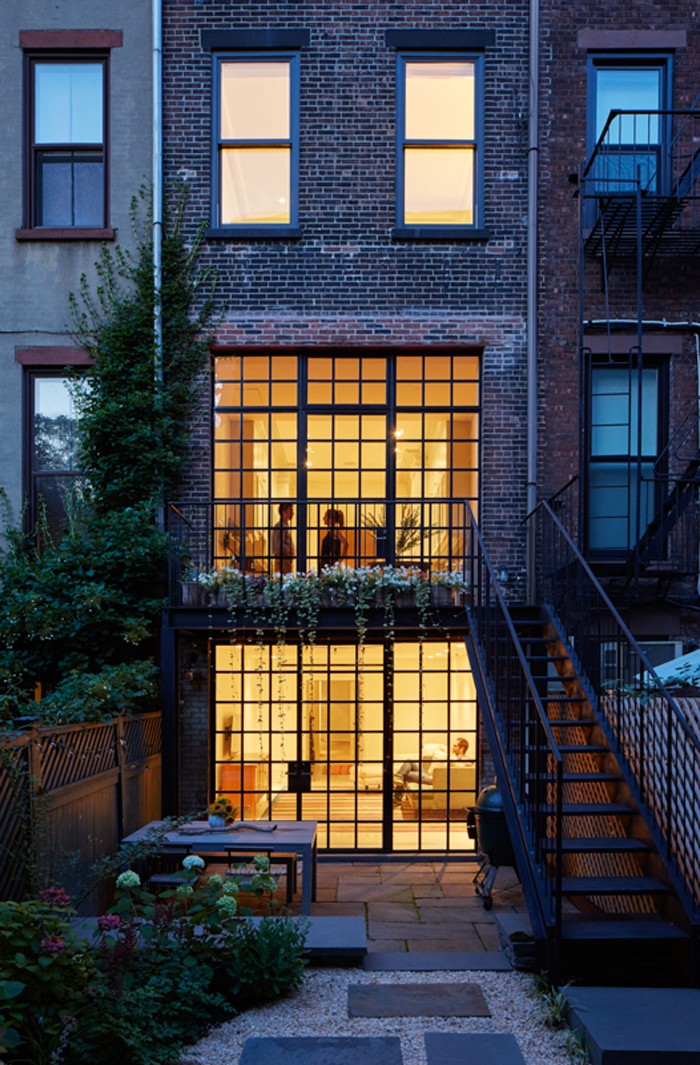
[Source: Remodelista | Photos: Ty Cole for Lang Architecture ]
Related Stories
Blowing Out the Back Wall and Battling Termites in a Carroll Gardens Renovation
The Insider: “Transformative Moves” Light Up a Park Slope Kitchen
The Insider: Workstead Designers Create Ultra-Custom Cabinetwork in Boerum Hill

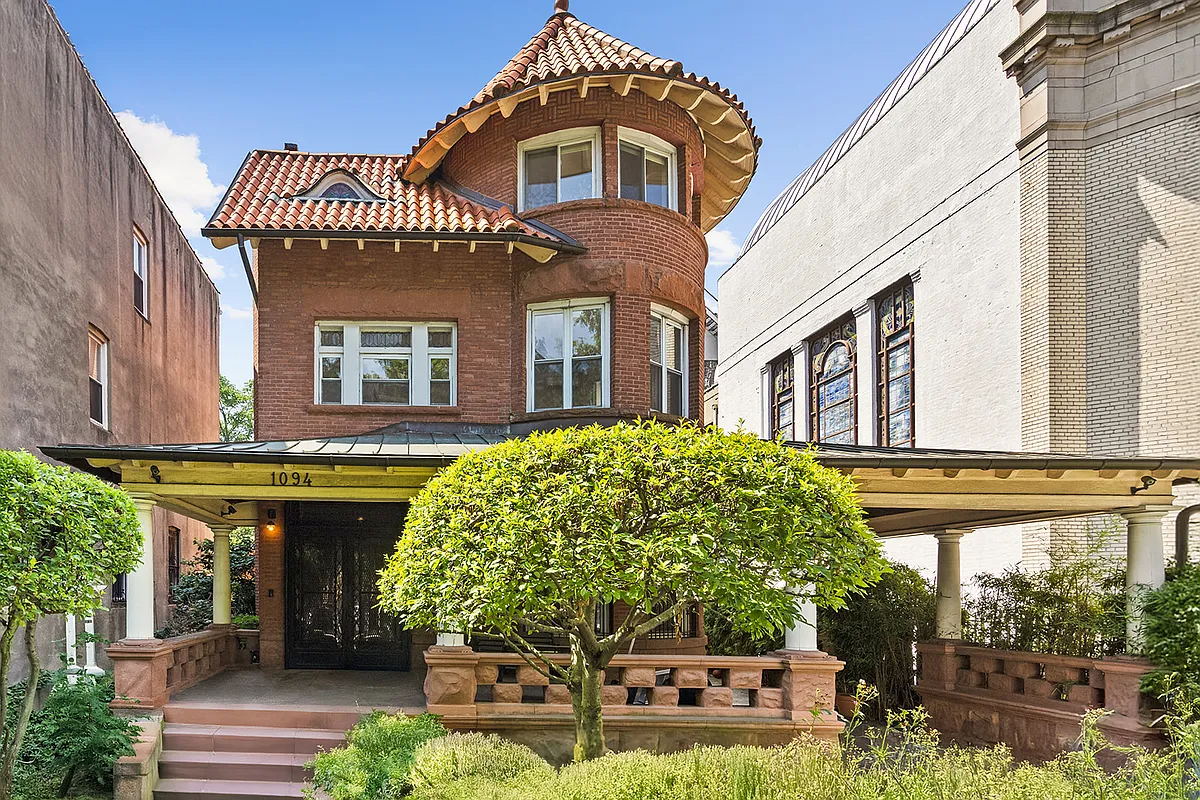
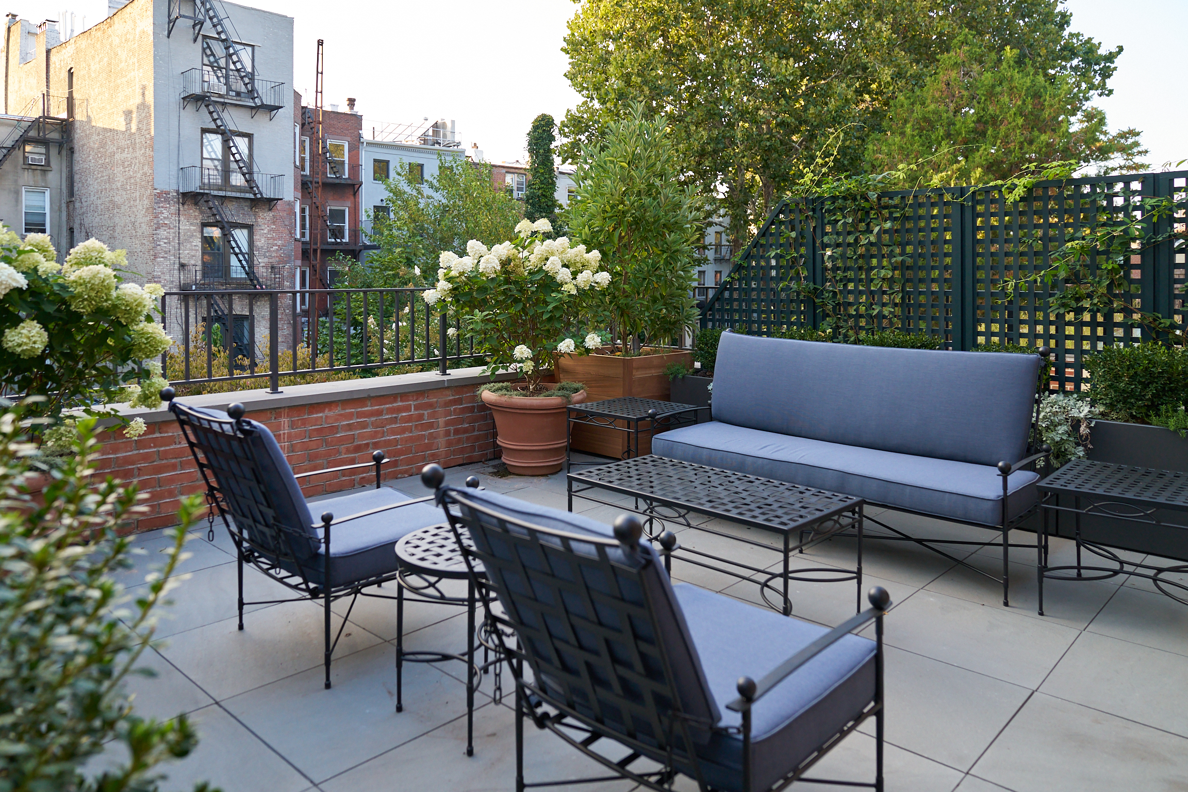
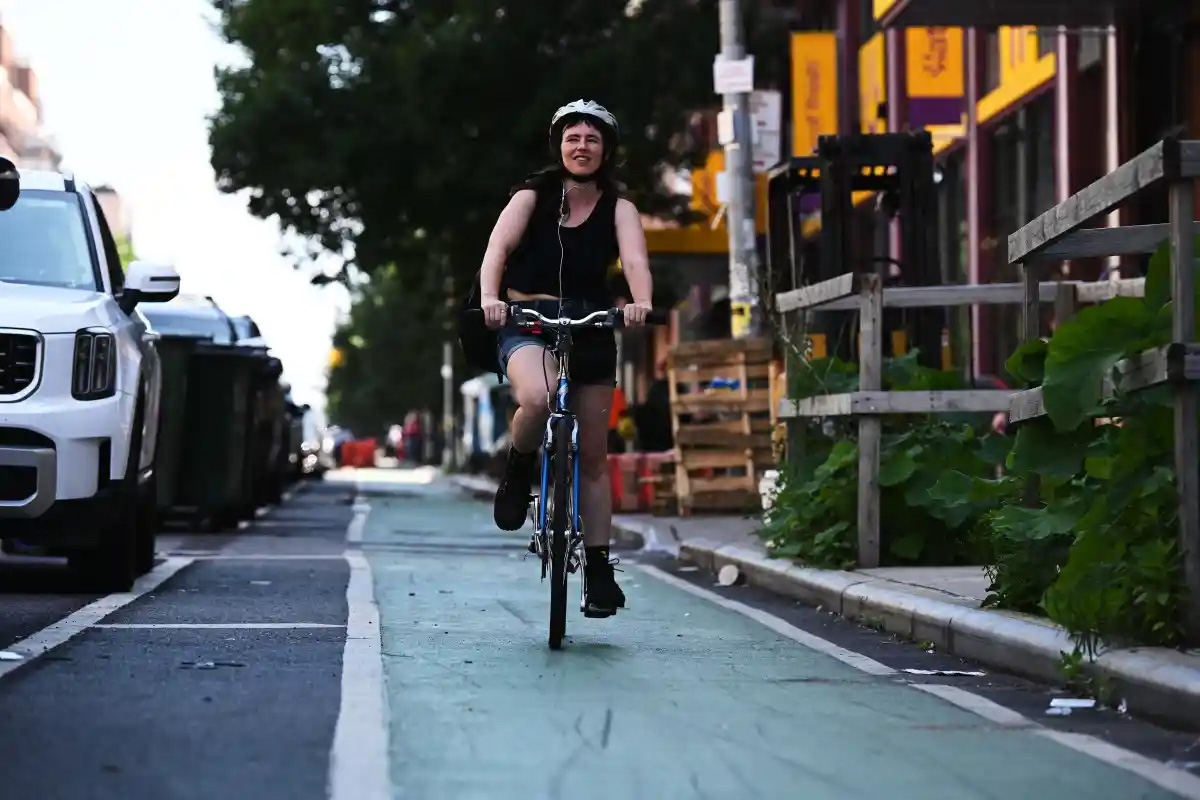
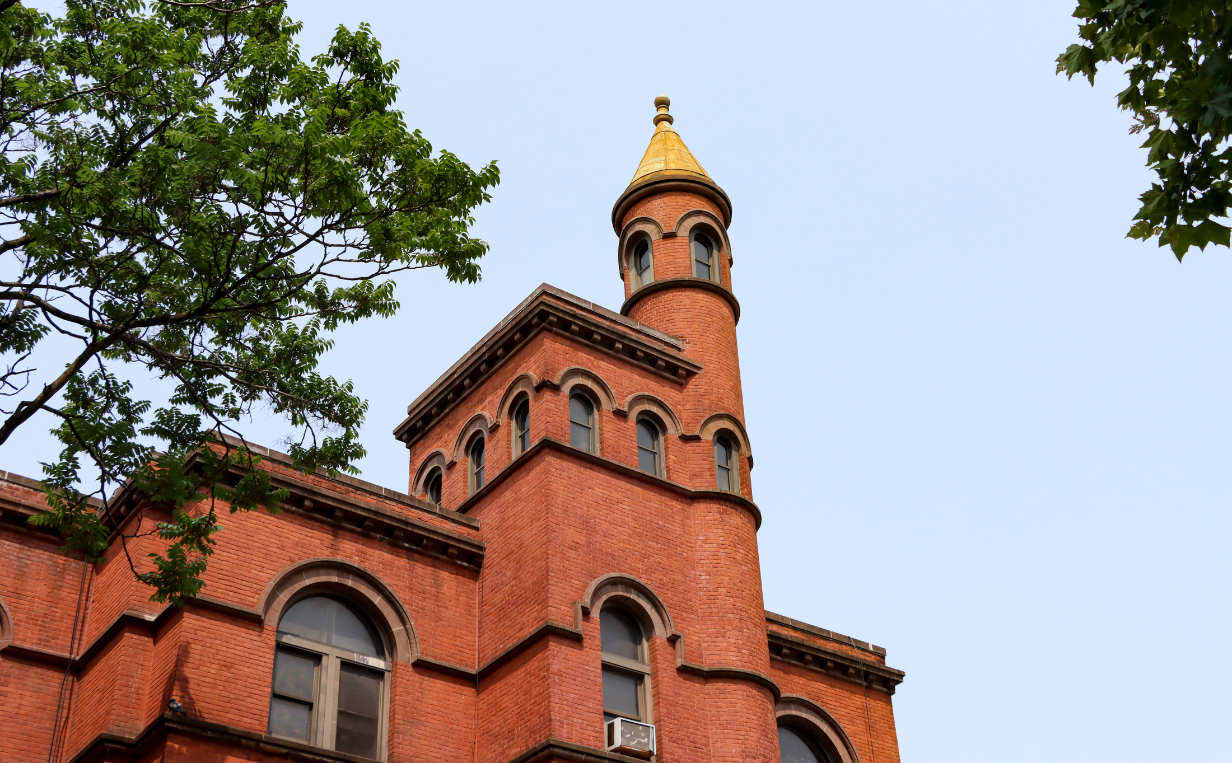
I notice that the parlor level glass doors are just slightly recessed. Nevertheless, there is no awning, and in a storm, they’ll get pretty wet. Does anyone have something like this and is rain a problem with upkeep? Do you wish you could stand on the back deck in the rain, and have an awning? Are there modern awnings that people have done with something like this?
It’s lovely.
Anybody do one of these fancy pants renos with a house with a bay window in the back? Any pictures of that?
I’d love to see a modern bay window overlooking the garden in a reno like this. Am on the lookout.
Winning.
thank you
You are a lonely loser
Cara Greenberg’s The Insider column runs tomorrow at 11
It is nice but what does something like this cost?