Brownstone Boys: A Year in Review
In 2019, we successfully (mostly) completed a major renovation in less than 12 months.

We’re happy in our new home and ready for our DIY projects in 2020. Photo by David Sauerhoff
Editor’s note: Welcome to the 57th installment of Brownstone Boys Reno, a reader renovation diary about renovating a brownstone in Bed Stuy. See the first one here. They also blog at www.thebrownstoneboys.com.
We’re spending the week with family and reflecting on the year. So we thought it would be a good time to share a year in review.
2019 was a big year for us. We successfully (mostly) completed a major renovation in less than 12 months. And we’ve shared the experience through our blog every week. This is our 52nd post of 2019. Here’s a look back at what’s happened.
After cost, timing of a renovation is the most popular question that we get. Everyone is on a deadline: Baby coming, lease expiring, temporary living arrangements, or what is sometimes the worst – living there during the renovation! Getting a sense of the timing and having the right expectations is important. We bought our place in late October 2018. We started the design and approval process in mid November 2018 and we got approvals done in early January 2019. Demo officially started January 22nd. Then after a lot of work we moved into the space in late August. So construction took about eight months, plus a couple of months of design and architecture work.
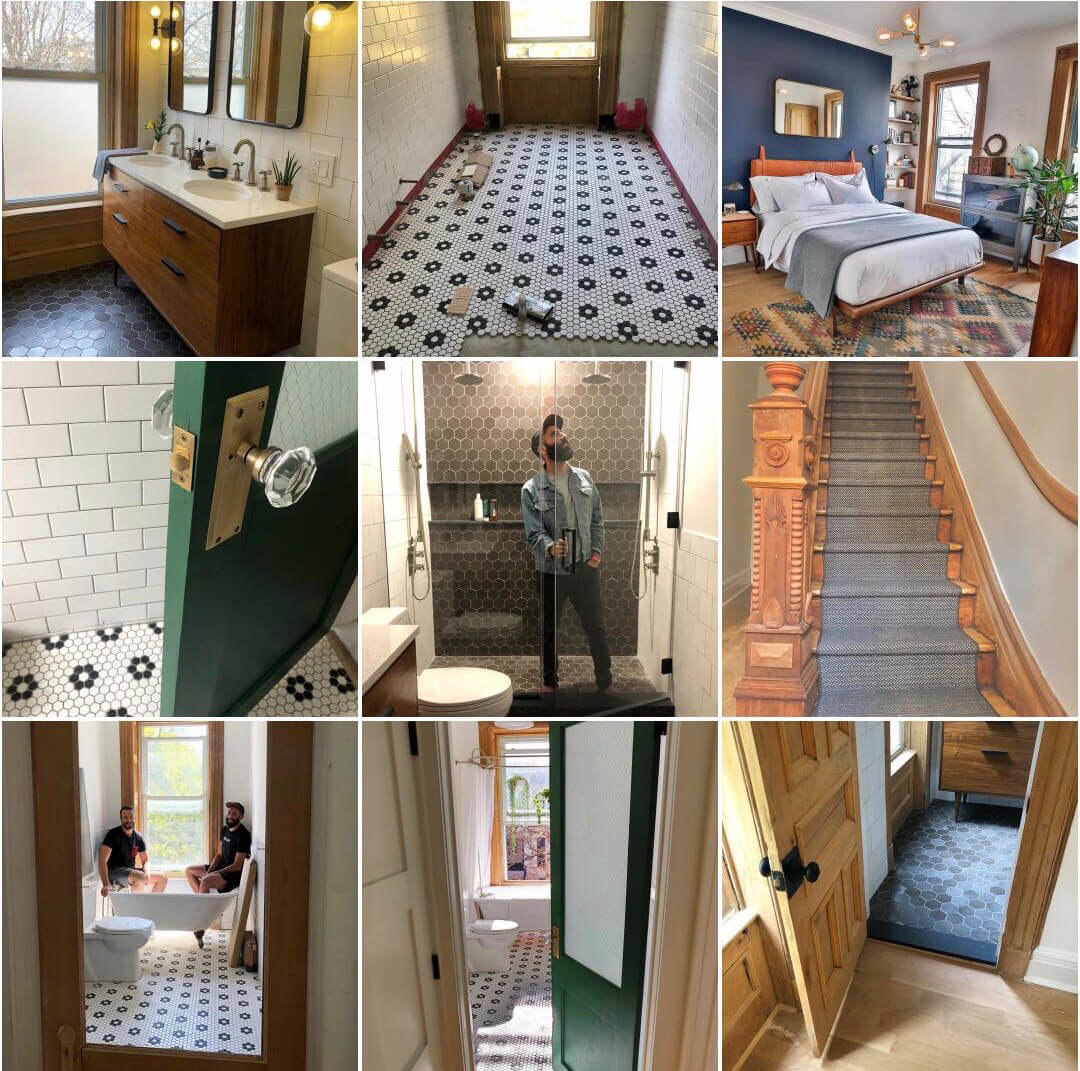
Biggest surprise: How beautiful the original wood was hiding under all those layers of paint. We knew we wanted to remove the thick layer of paint, but thought we would need to repaint it. To our surprise the wood was in great condition and we decided to leave it natural.
Best moment: Uncovering old pocket doors that were buried in the walls. It reminded us of the history of our place and all of the lives that were lived here before us.
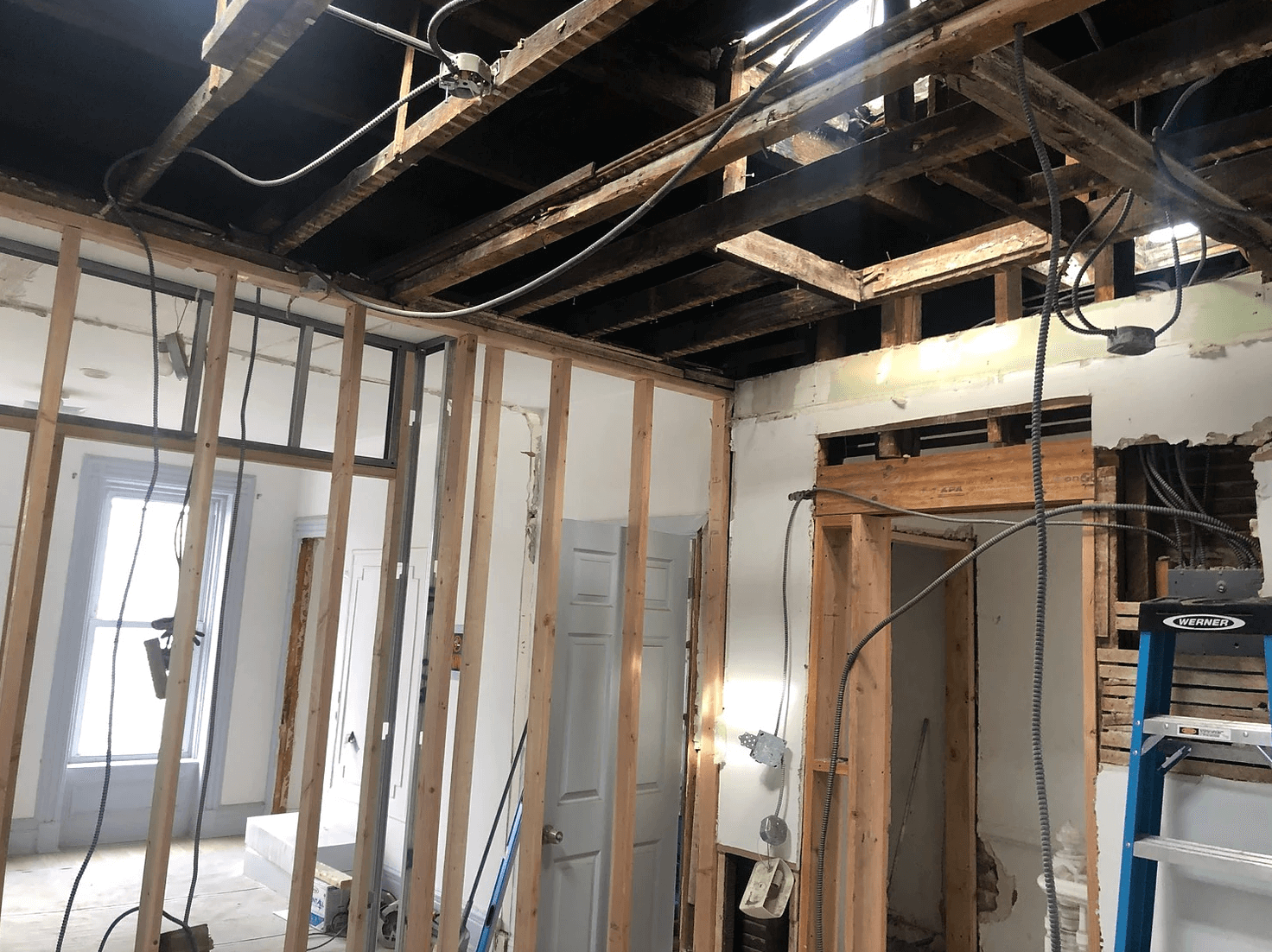
Worst moment: The worst moment for us happened in the week after we closed on the place. Someone stole one of the two original iron newel posts from the front stoop. We were so upset to see part of the history of the place go, but it did strengthen our resolve to save everything we can…and the post will be replaced!
Biggest lesson learned: There are a few little things in our place we would have done differently. Most of it goes back to rushing the design phase. We were in so much of a hurry to file with the city, get approvals and start demo, that we should have given more though to room sizes and lighting design. Nothing major but some things we would do differently in retrospect.
A surprise design moment: Our DIY green vintage door. The color, the design, the vintage chicken wire glass. We love it!
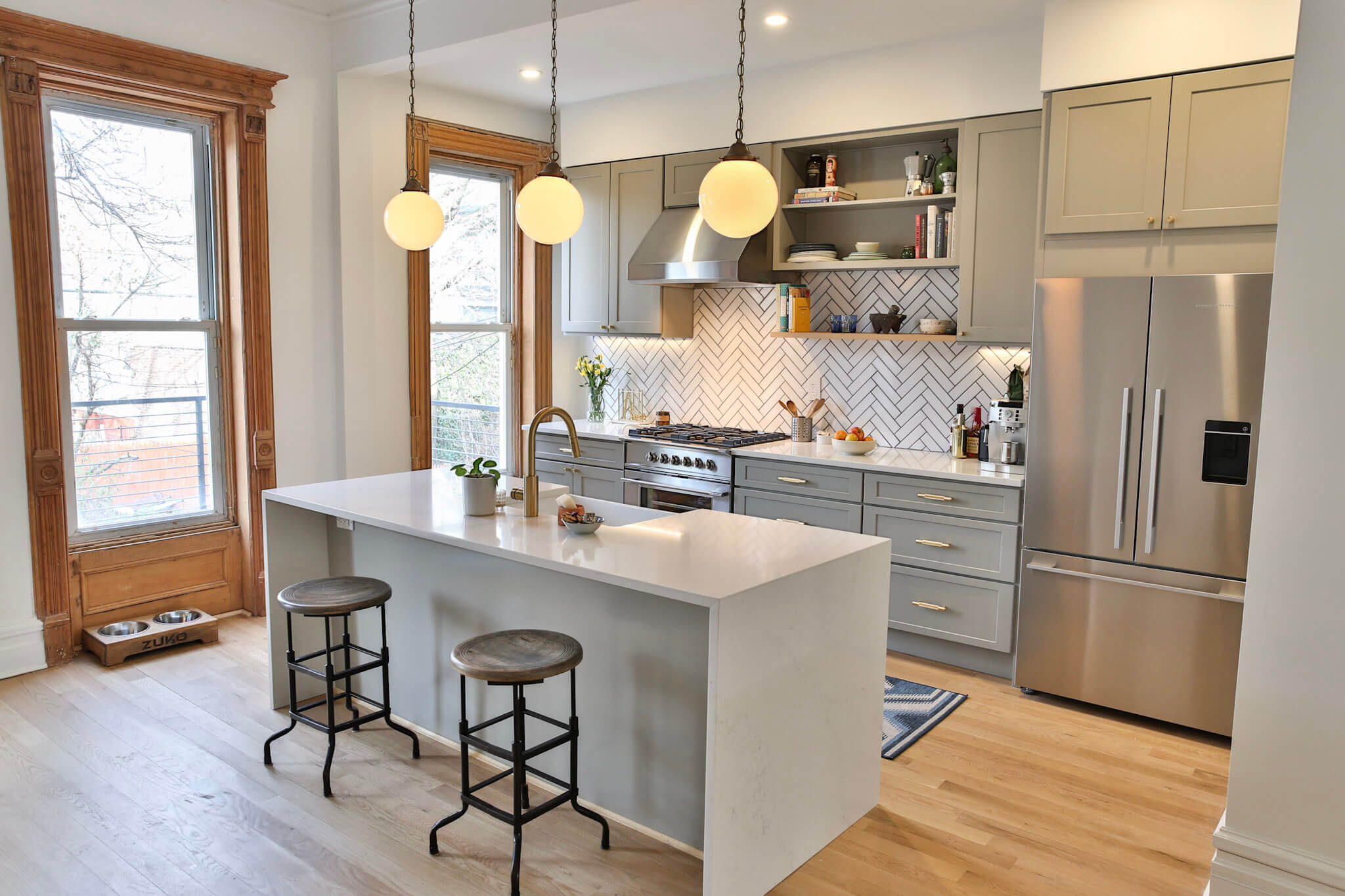
Barry’s favorite design feature: The open kitchen and large island. We know some people prefer a closed kitchen, but for us an open kitchen works well for entertaining. We almost thought we were going too big with our island when we were designing, but it’s perfect.
Jordan’s favorite design feature: The lighting. We worked so hard finding the right light fixtures (Stickbulb, Noguchi, Barn Light Electric, Schoolhouse and some vintage fixtures from Etsy) and making sure each one fit the space. We have a mix of the old and new theme throughout the space and we think the lighting is an instrumental part of our design theme.
Now we are excited to turn from our major renovation project to more DIY smaller projects. There’s enough work to be done in our brownstone to keep us busy in 2020. We hope you will enjoy reading about it.
We will see you in 2020!
From our stoop to wherever you are, we hope you have a wonderful holiday season and Happy New Year!
Jordan & Barry
aka The Brownstone Boys
[Photos by Brownstone Boys unless noted otherwise]
Related Stories
- Brownstone Boys: When an Old Chimney Makes Furniture Placement a Nightmare
- Brownstone Boys: Is It a Good Idea to Build a Bedroom With No Window?
- Brownstone Boys: When Do You Need a Structural Engineer?
Email tips@brownstoner.com with further comments, questions or tips. Follow Brownstoner on Twitter and Instagram, and like us on Facebook.

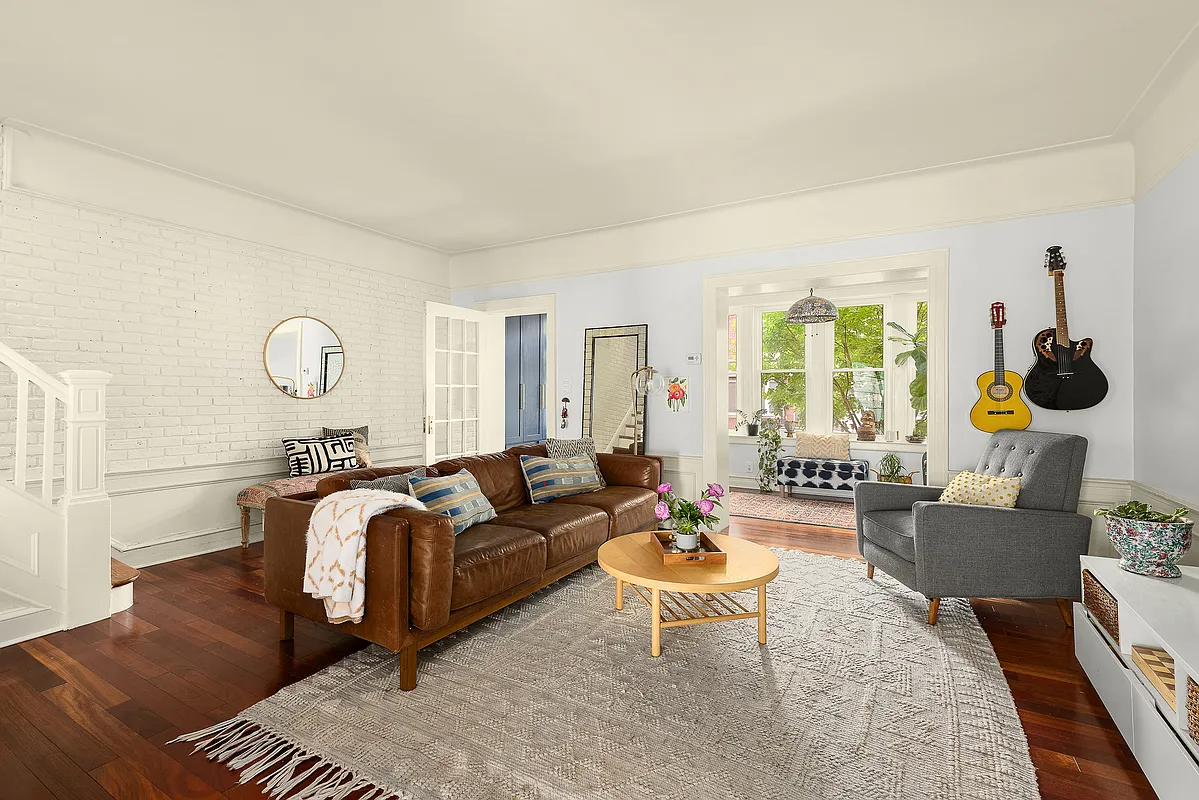
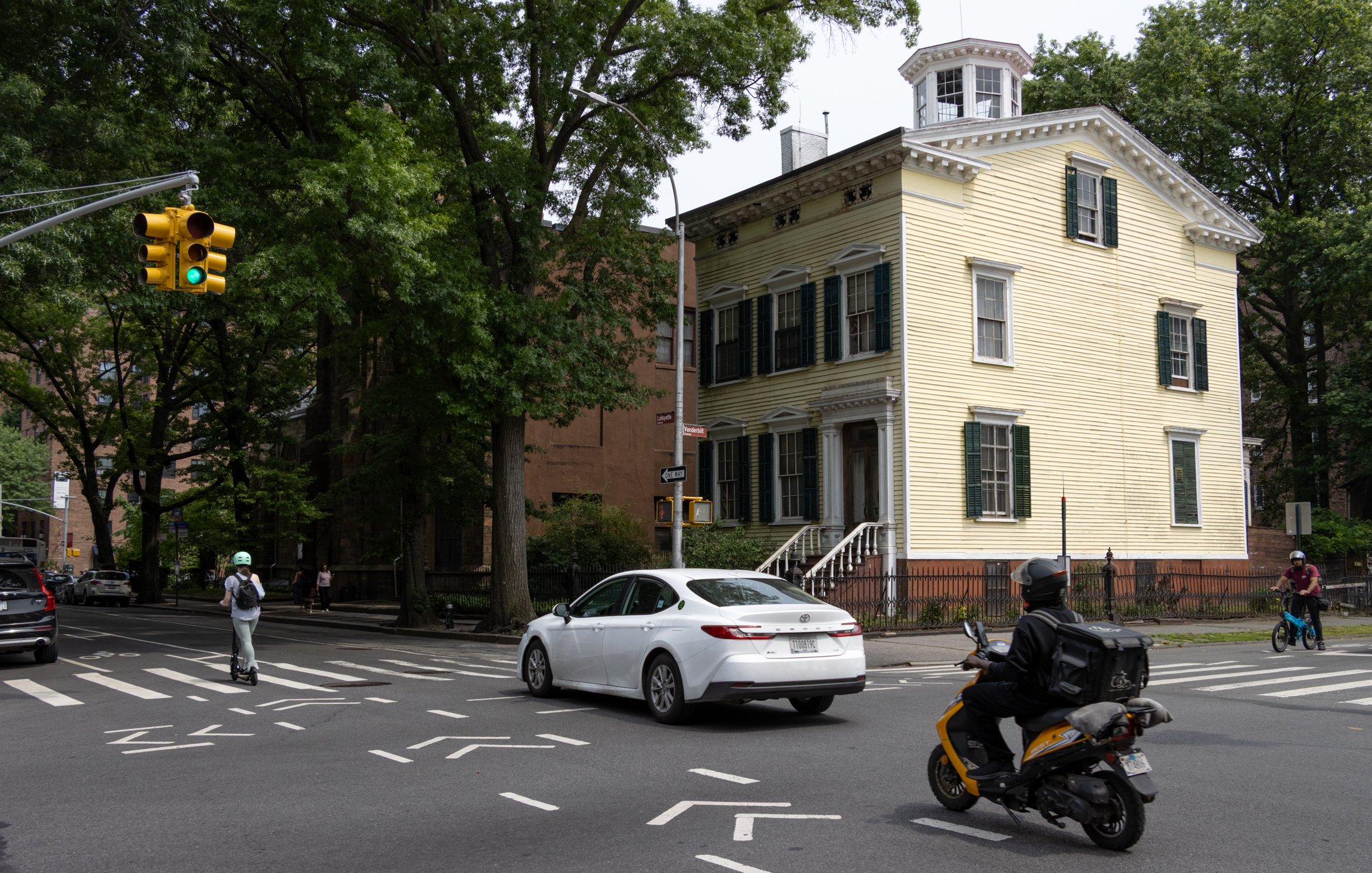
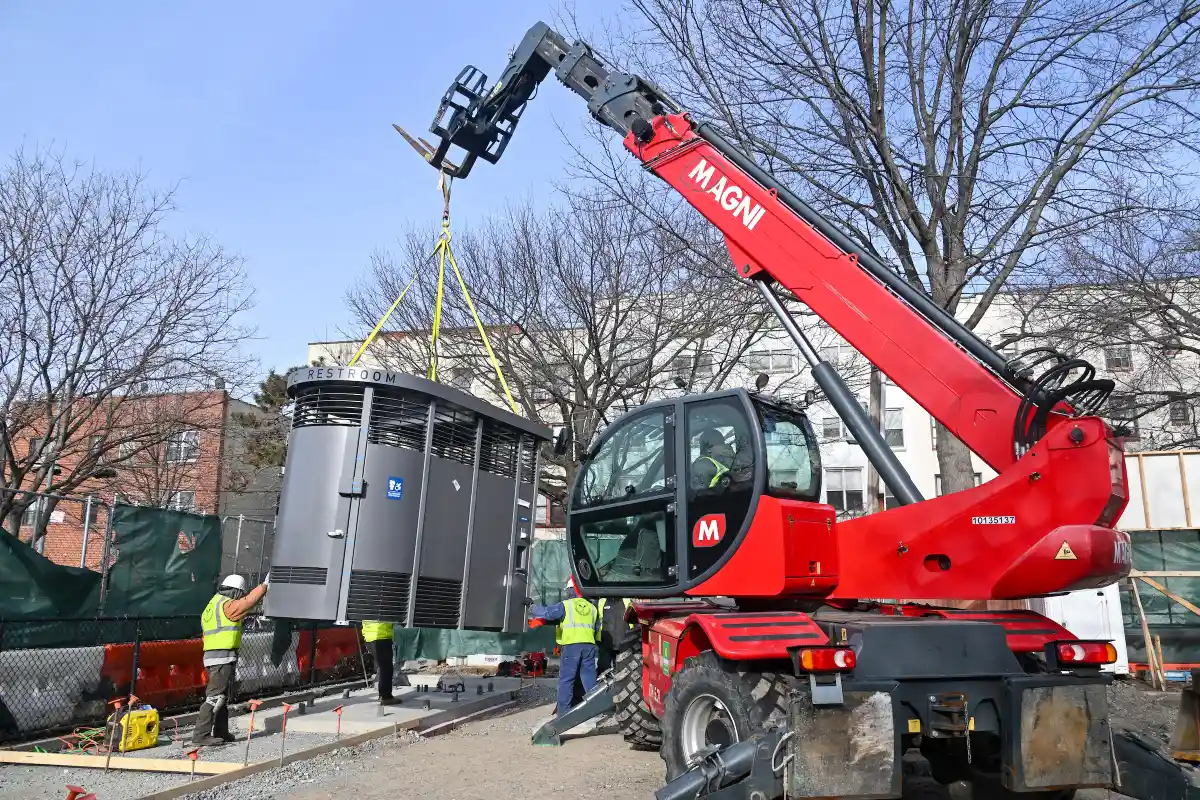

What's Your Take? Leave a Comment