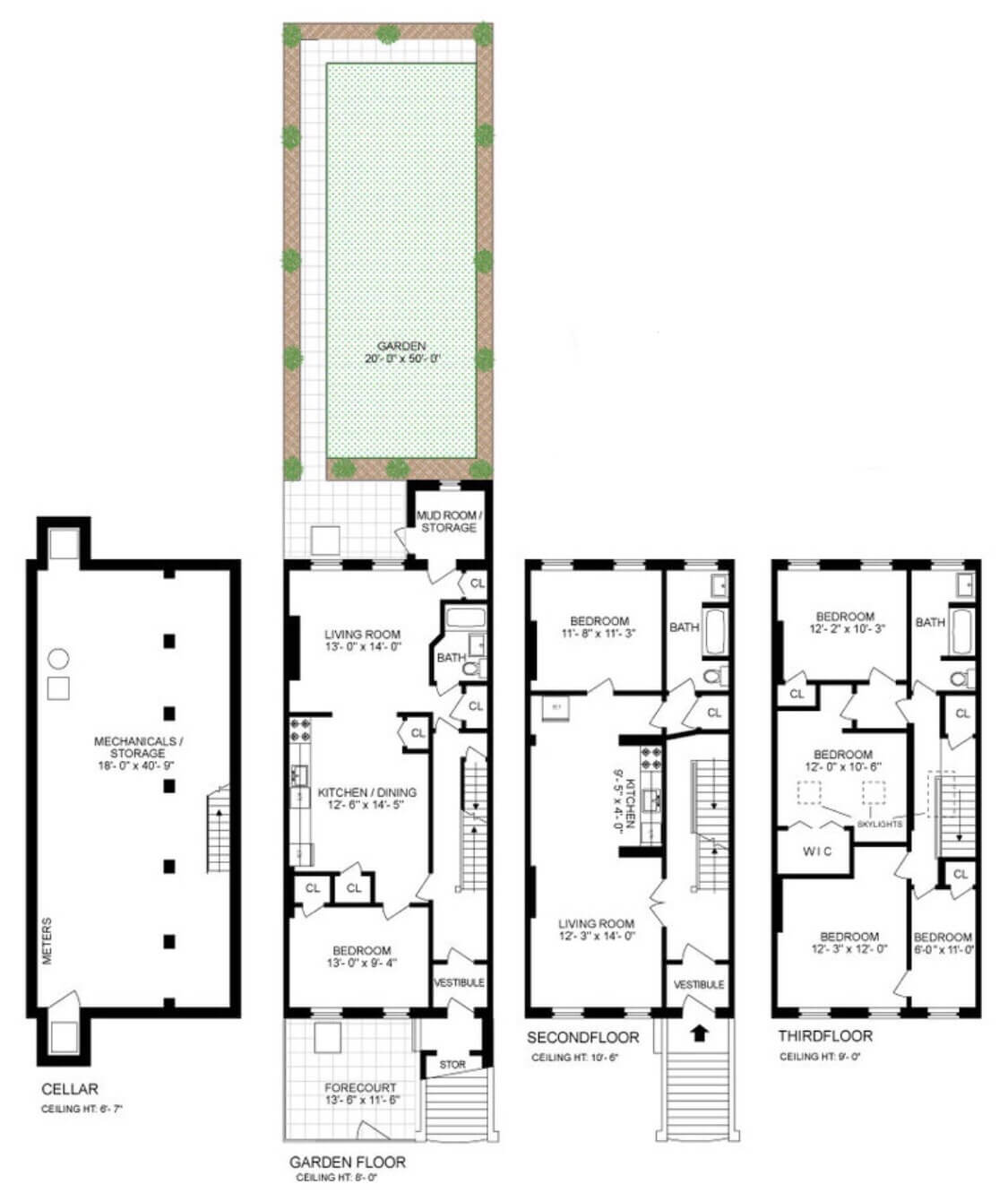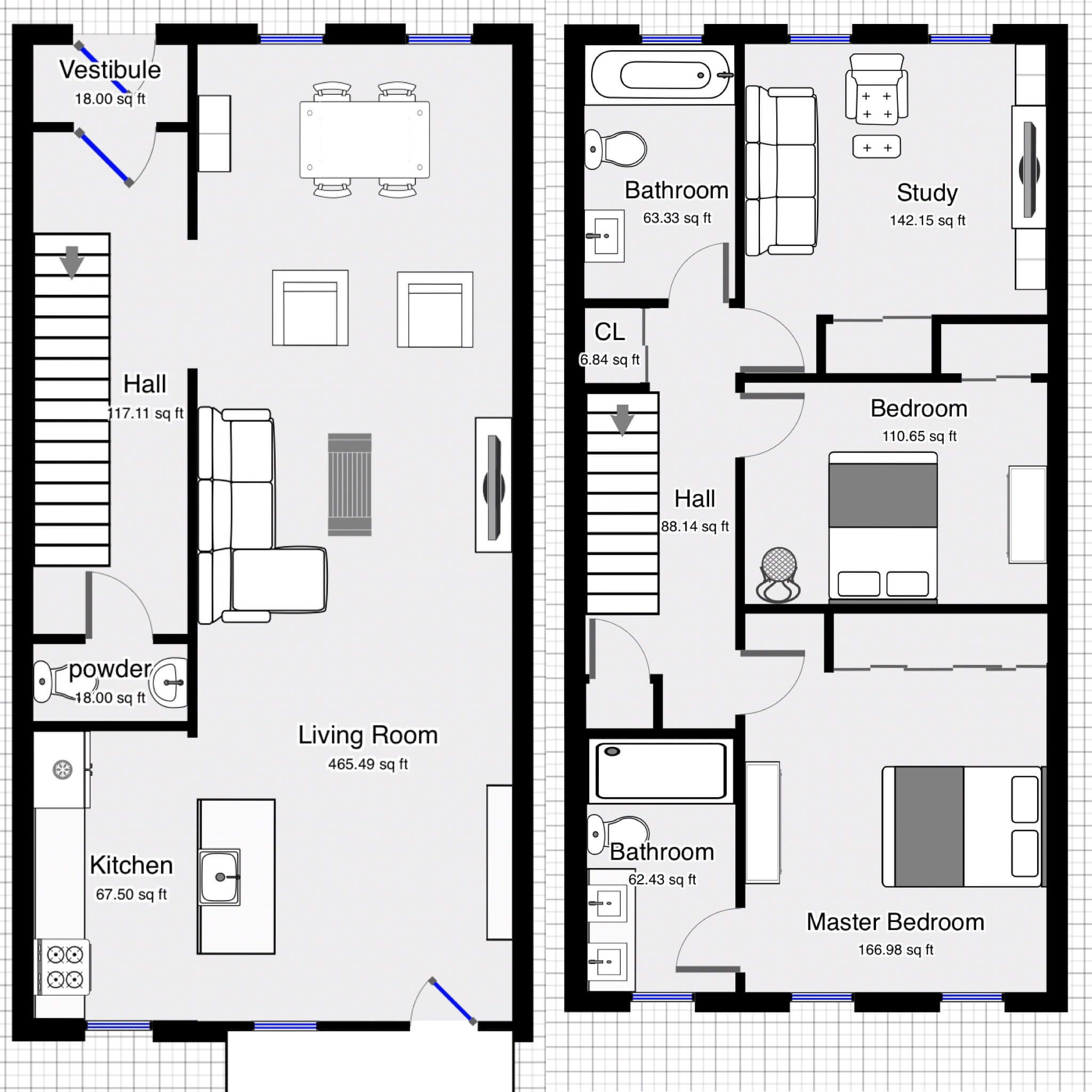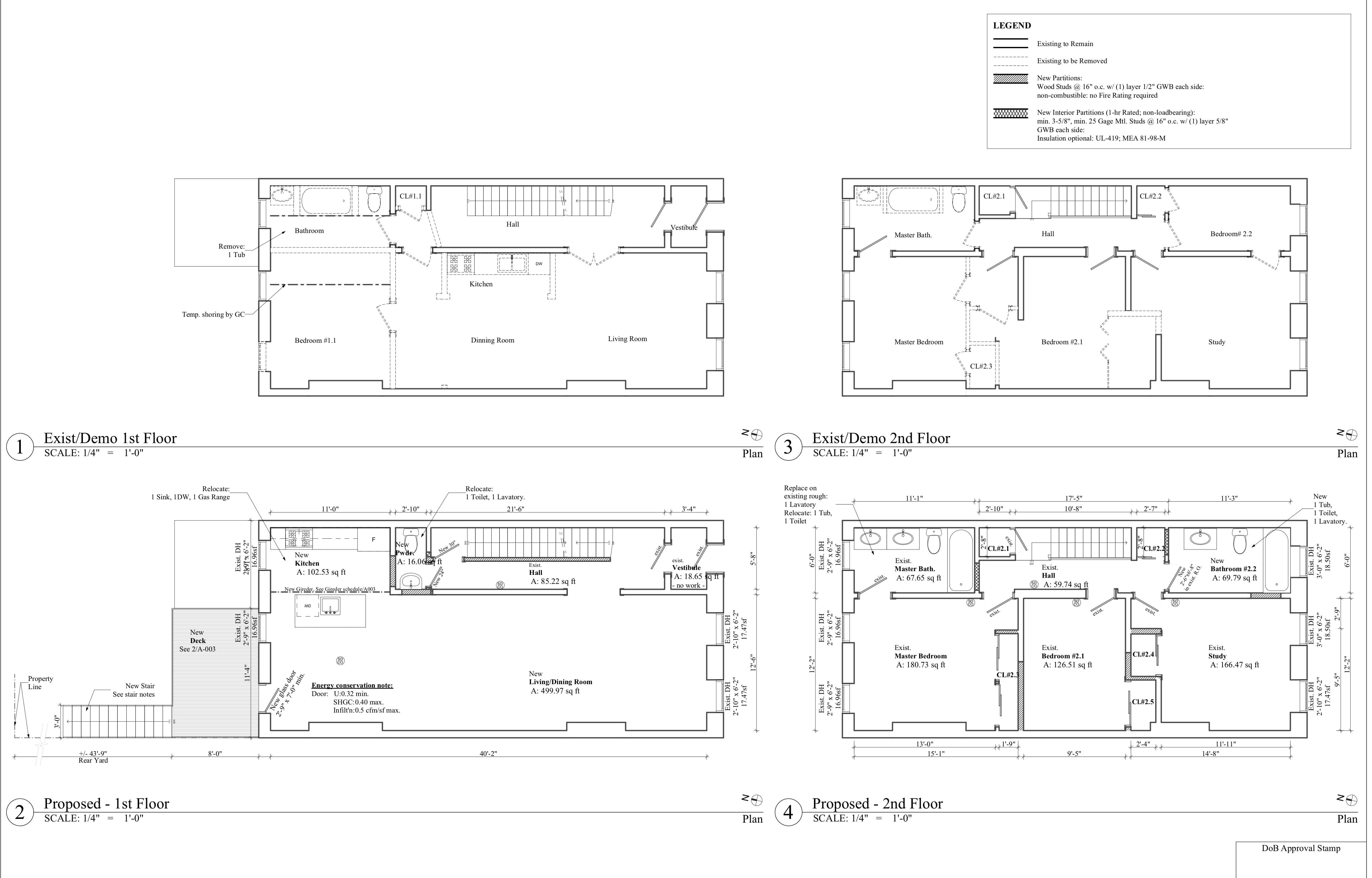Brownstone Boys Renovation Diary: How Much Should an Architect Cost?
With the closing behind us and our dream of owning a Brooklyn brownstone a reality, we’re ready to transform it into our home.

Editor’s note: Welcome to the second installment of Brownstone Boys Reno, a reader renovation diary. We’re excited to publish their tale of buying and renovating a brownstone in Bed Stuy. See the first one here. They also blog at www.thebrownstoneboys.com.
With the closing behind us and our dream of owning a Brooklyn brownstone a reality, we’re ready to transform it into our home! Truth be told, I’ve spent a lot of time working on the floor plan myself the last two months while we were waiting to close. I used an app (Magicplan) for free to put it together. Although the building is a three-story two-family, we’re renovating only the upper duplex.

Now we just need an architect to take that plan we put so much thought into and make drawings the Department of Buildings will approve. We also pretty much have all of our finishes nailed down so we don’t need the services of a designer.
We needed an architect who technically knew what they were doing, has experience facilitating DOB approval, moves quickly (first mortgage payment rapidly approaching), and is highly communicative. I spoke to an architect/designer combo who gave me a $28,000 proposal, with other DOB filing fees on it as well. Since I feel like we just needed someone to translate our floor plan to DOB drawings we felt like we would be paying for more than we needed.

I found a forum on Brownstoner where someone spoke of architect who did what seemed like a similar job. We called his office and were immediately transferred to the lead architect himself. I had a great conversation with him. He understood what we wanted to do (technical experience) and had a lot of experience with our type of project (including DOB approval). He loved that we already had a floor plan put together (I can see an architect not liking that), and in addition to immediately taking my call at 5 p.m., he gave me his email for me to send over my notes (highly communicative).

I sent my notes and he sent back a proposal for $7,000 plus DOB filing fees. So with an additional $20,000 in our pockets with the savings from the original architect’s proposal, we moved forward. We already have a first draft of the plan, and the asbestos inspection is done. Drawings should be filed within the week. Expect a post shortly on dealing with the DOB in NYC.
[Photos by Brownstone Boys]
Related Stories
- Brownstone Boys Renovation Diary: The Close
- Bed Stuy Reno: An Introduction
- A Family Takes on Mirrored Walls and Pink Bathrooms in a 100-Year-Old Beach House
Email tips@brownstoner.com with further comments, questions or tips. Follow Brownstoner on Twitter and Instagram, and like us on Facebook.





What's Your Take? Leave a Comment