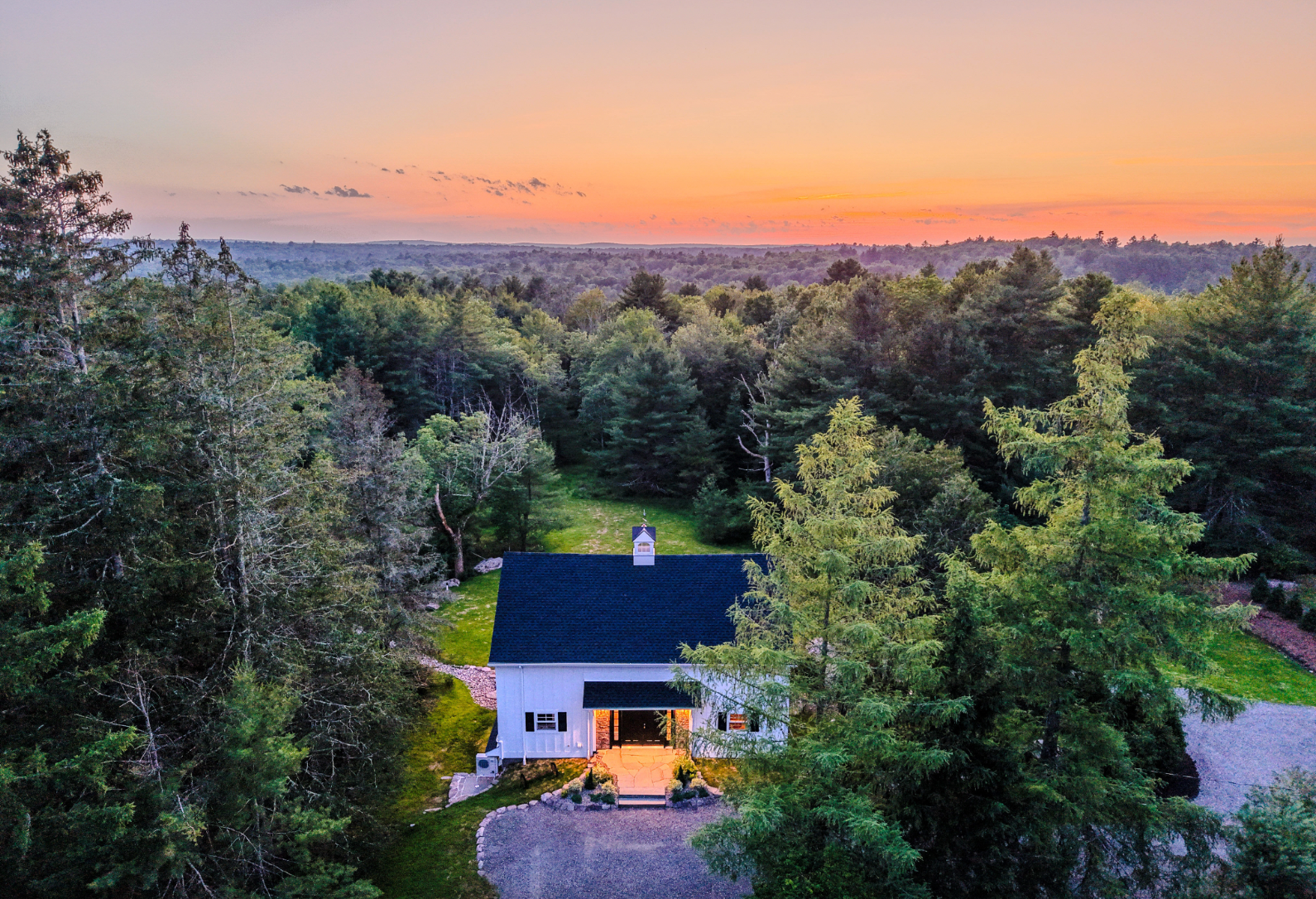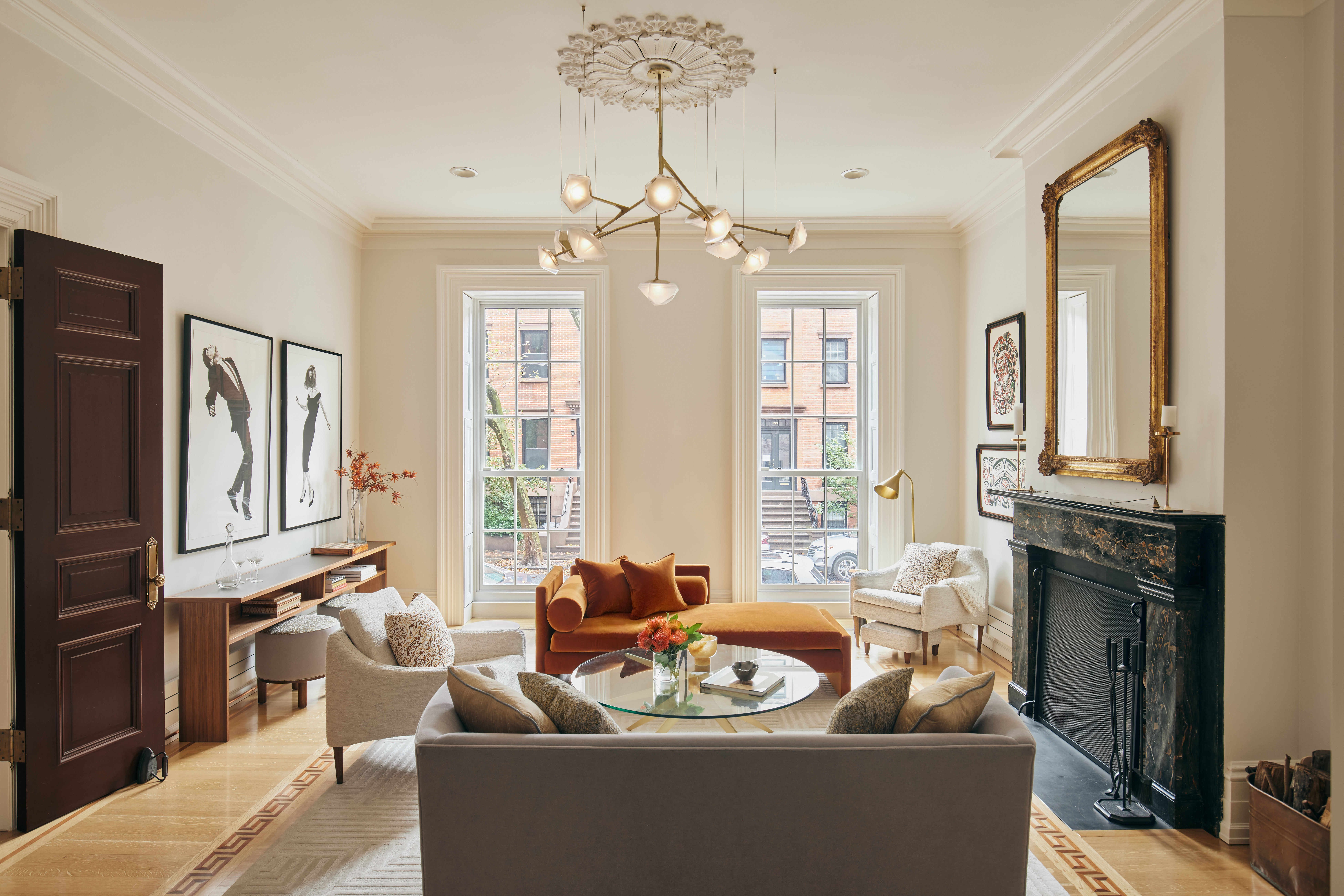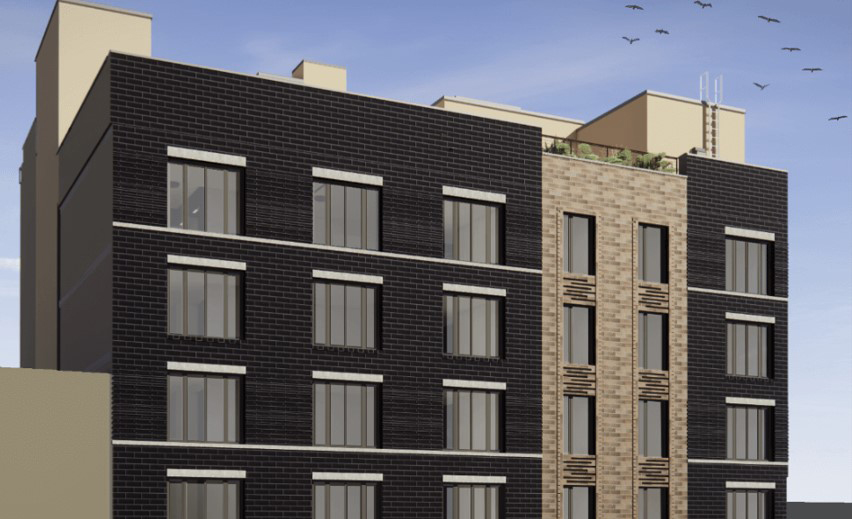Brownstone Boys Renovation: Tear Down This Wall
Our initial plan was to tear down a wall and create the type of open, airy space we saw in renovated buildings.

Editor’s note: Welcome to the third installment of Brownstone Boys Reno, a reader renovation diary. We’re excited to publish their tale of buying and renovating a brownstone in Bed Stuy. See the first one here. They also blog at www.thebrownstoneboys.com.
While we were hunting for our brownstone to renovate, we also looked at some recently renovated buildings, mostly by developers. The trend is to tear down walls and open up the entire parlor level floor with a huge slider leading to a deck. Sounds nice to us.
Walking in you are greeted with a bright, open, and airy space. We didn’t want to buy a developer renovated building, but we took that design idea with us when we thought about our renovation.
All of the unrenovated buildings still had their original entries with stairwell and structural wall separating it from the living room. Our initial plan was to tear down that wall and create the type of open, airy space we saw in the renovated buildings.
After we closed and spent some time in the building our view started to change. There are so many original features that would be ripped out with the wall. Large double doors, woodwork and moldings, plaster features and a curve on the living room ceiling. We really started to question our plan.

We like to walk down some of the brownstone streets in Brooklyn at dusk just as the interior spaces start to light up and it’s a little easier to stalk around gawking in. The original features can be seen in all of their glory.
House after house we saw retains its parlor level structural wall with the history intact. Woodwork gleaming. Tall stately double doors inviting guests into the space. Intricate plasterwork on the ceiling.
I would bet that if we asked any of those homeowners they wouldn’t dream of losing that just to gain a bit more of open floor plan. It’s sinking in more and more that we should get in touch with the history of our place instead of tearing it out in favor of what developers have decided is the modern look.

So we visited our empty brownstone and wanted to really get a feel for all of the original features that are still there.
Unfortunately our place isn’t overflowing with original details. The fireplaces were closed up long ago. The flooring was replaced a few years ago, fortunately with solid white oak flooring, but in an unfortunate finish (we’re going to refinish).
So it’s even more important for us to keep what we have. In the vestibule there is beautiful original mosaic tile and plasterwork in the form of flowering rose bushes. All of the original door casings and baseboards are there. The medallions, moldings, and plaster on the ceilings are intact.
The original banister and stairs welcome you into the building. As we feel more and more connected with the building we are starting to dread parting with any of it.

Then there is the matter of the budget. You’ll find as you read our posts, we are happily renovating with a limited budget. There will be many cost saving decisions made throughout our renovation. I look at it as a win-win.
Not only do we get to keep the history intact if we keep that wall. We’re going to save probably over $25,000 by not taking down the wall, putting in new structural supports, and doing all of the finishing work that would be required.
The verdict: I’m happy to say we’re keeping the wall, and any other original features we can!
[Photos by Brownstone Boys]
Related Stories
- Brownstone Boys Renovation Diary: How Much Should an Architect Cost?
- Brownstone Boys Renovation Diary: The Close
- A Family Takes on Mirrored Walls and Pink Bathrooms in a 100-Year-Old Beach House
Email tips@brownstoner.com with further comments, questions or tips. Follow Brownstoner on Twitter and Instagram, and like us on Facebook.





What's Your Take? Leave a Comment