The Insider: Custom Detail, Scandi Touches Characterize Heights Reno
The dated prewar apartment was in desperate need of an upgraded kitchen, two new baths, and an overall pulling together of the main living space.

Photo by Hanna Grankvist
Got a project to propose for The Insider? Contact Cara at caramia447 [at] gmail [dot] com
Even a modestly sized renovation requires quite a few considered design decisions. That was certainly the case in the recent redo of a prewar two-bedroom for a young couple with a baby. On the third floor of a vintage row house in Brooklyn Heights, the dated apartment was in desperate need of an upgraded kitchen, two new baths, and an overall pulling together of the main living space.
Designer Nathan Cuttle of Brooklyn-based Studio Nato carried out the task with meticulous planning and execution, from custom-designed millwork to the choice of aged brass for everything from kitchen cabinet hardware to lighting.
There wasn’t much to work with in the way of original detail — just some plaster cove molding and a few bits of trim — but that was enough to inspire. Studio Nato enhanced what was there, using additional trim detail on the ceiling to suggest separation between the kitchen and dining/living areas, even though they’re open to each other.
“The clients liked the look of arches. We focused on either side of the fireplace,” Cuttle said, creating two arched alcoves of differing widths. He also added an archway at the entrance to the hall leading to the bedrooms and baths. “It delineates the space between the common area and private area.” The curved motif was carried throughout, even into two short open shelves behind the stove hood and the primary bath vanity’s marble backsplash.
The biggest spatial move was removing a wall between what had been an enclosed galley kitchen and the main dining/living space (top photo). “We opened up the kitchen and added a custom banquette in the dining area to create more room on the living side,” Cuttle said.
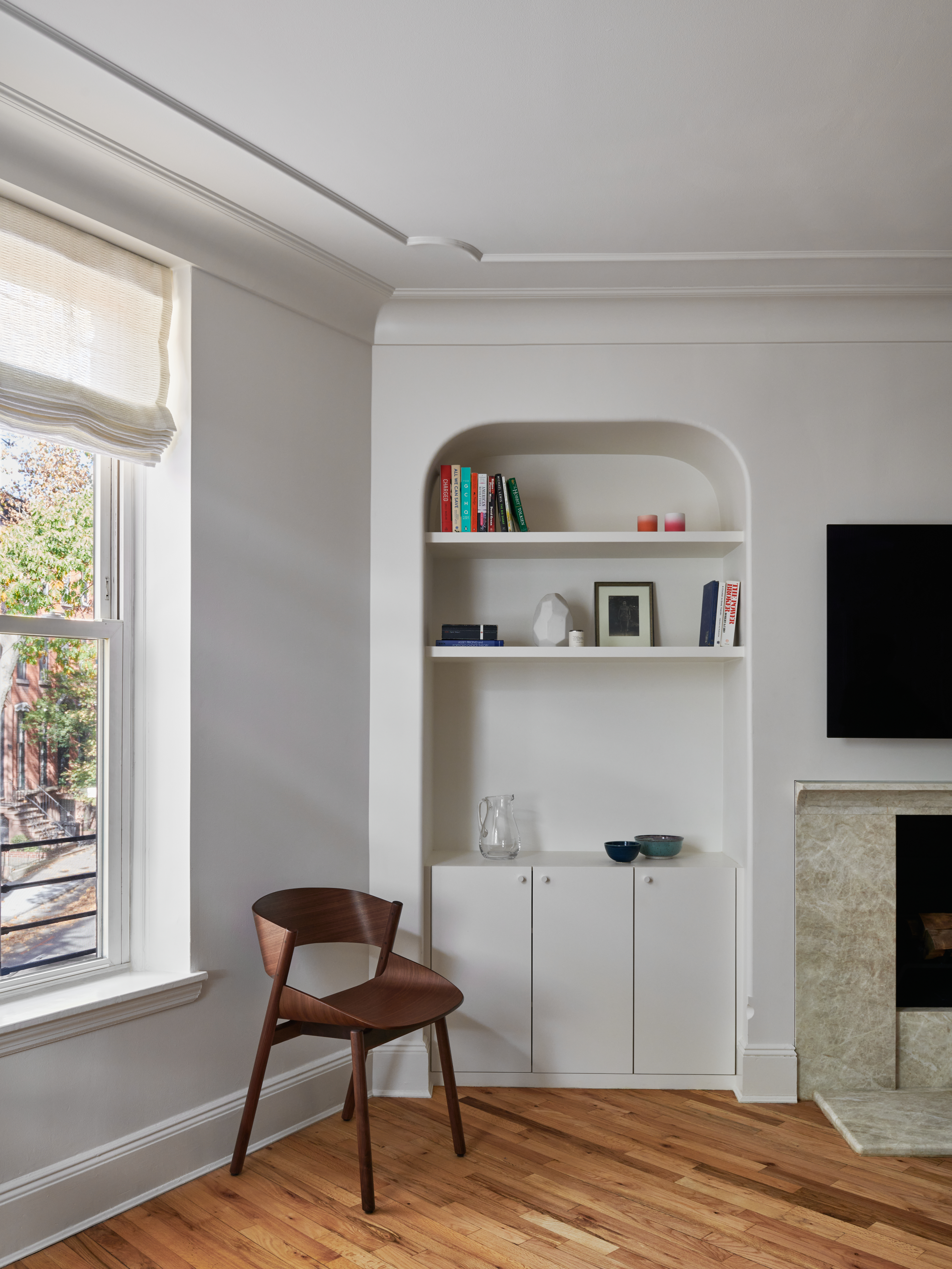
What’s a prewar apartment without a traditional arched niche? This one provides both open and closed storage.
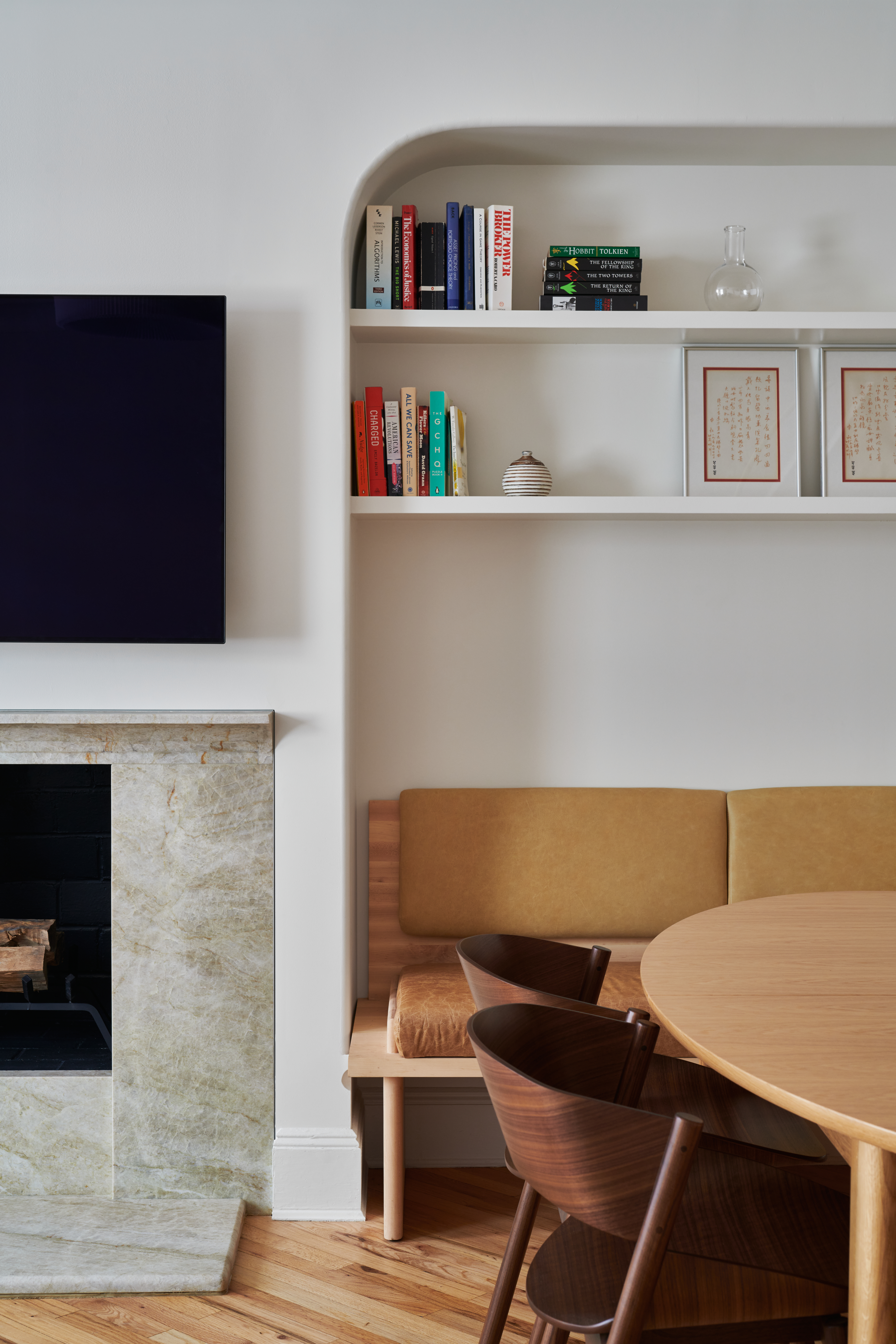
An L-shaped maple banquette with two-tone leather upholstery anchors the dining area, along with an oval table from Design Within Reach and Scandinavian modern chairs.
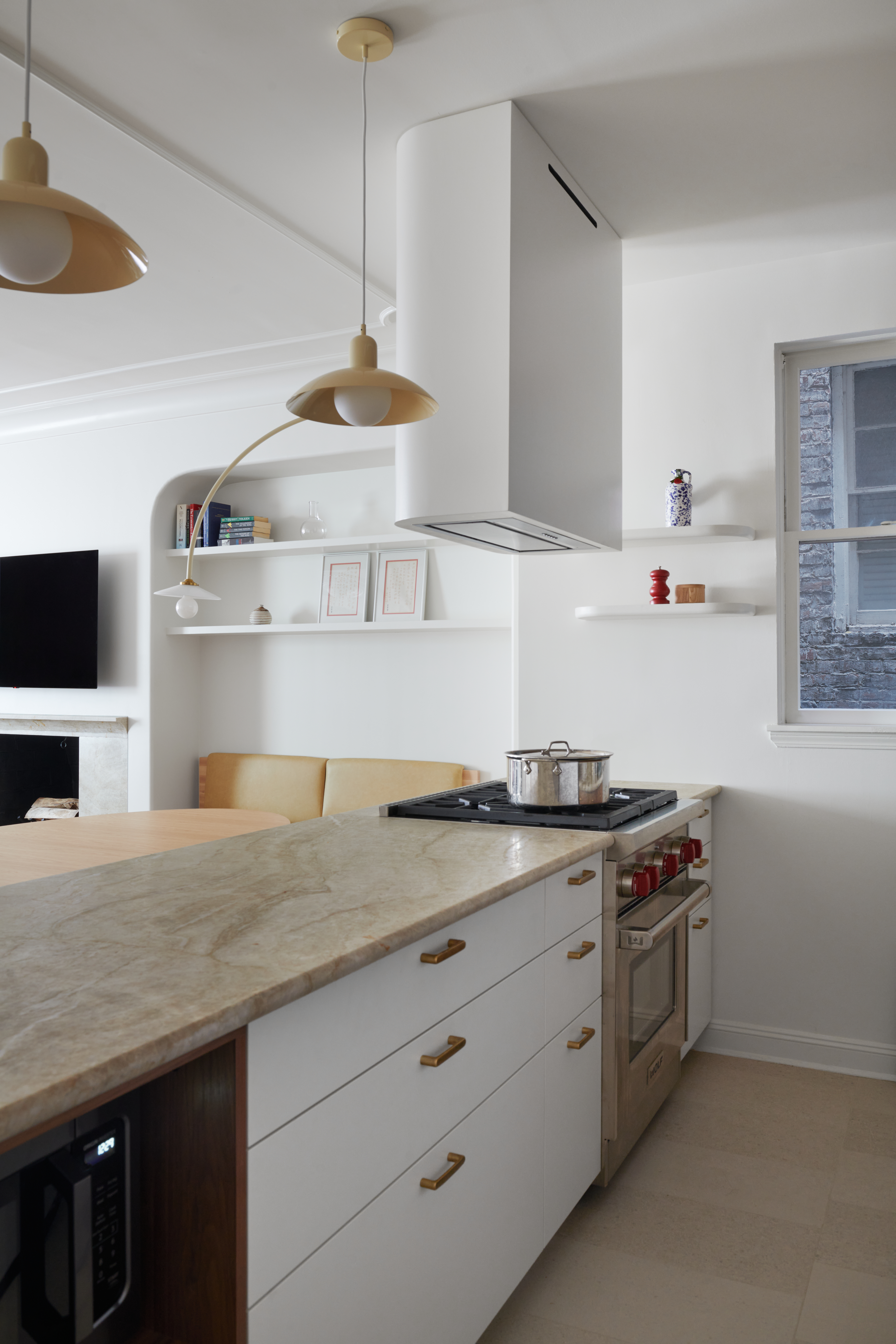
For the all-new kitchen, Studio Nato chose Space Theory, an economical system kitchen from the creators of Henrybuilt, and created a distinctive plaster stove hood. The kitchen countertops are made of the same honed Taj Mahal marble that also newly clads the existing fireplace. Hardware with an aged brass finish was sourced from Sun Valley Bronze. Scandi-style pendant fixtures hang above.
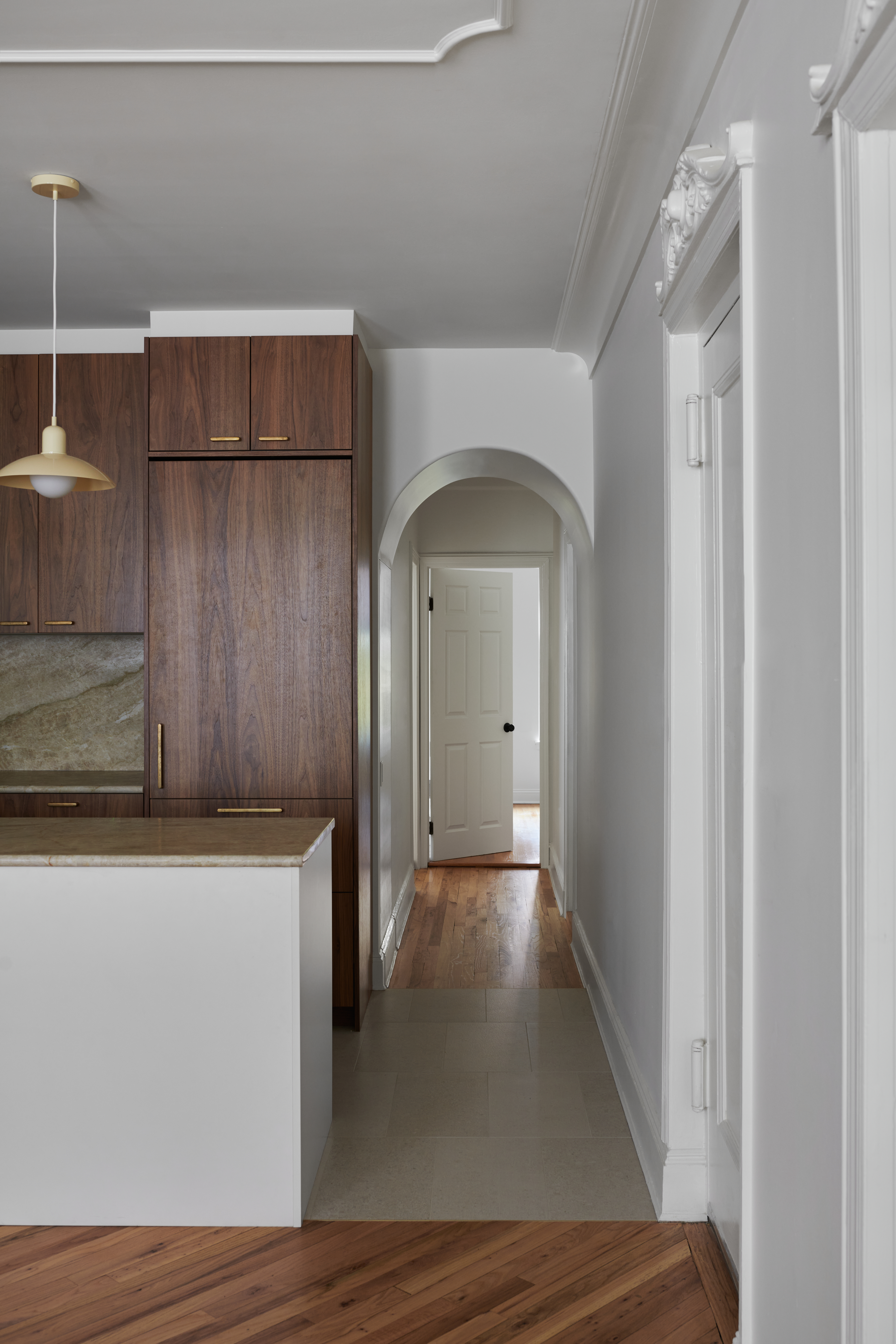
Studio Nato carried the kitchen floor tile right across the hall that leads to the bedrooms and baths. “The existing wood flooring in the hallway didn’t connect with the diagonal flooring in the living area, so we decided to carry the kitchen flooring all the way across,” Cuttle said.

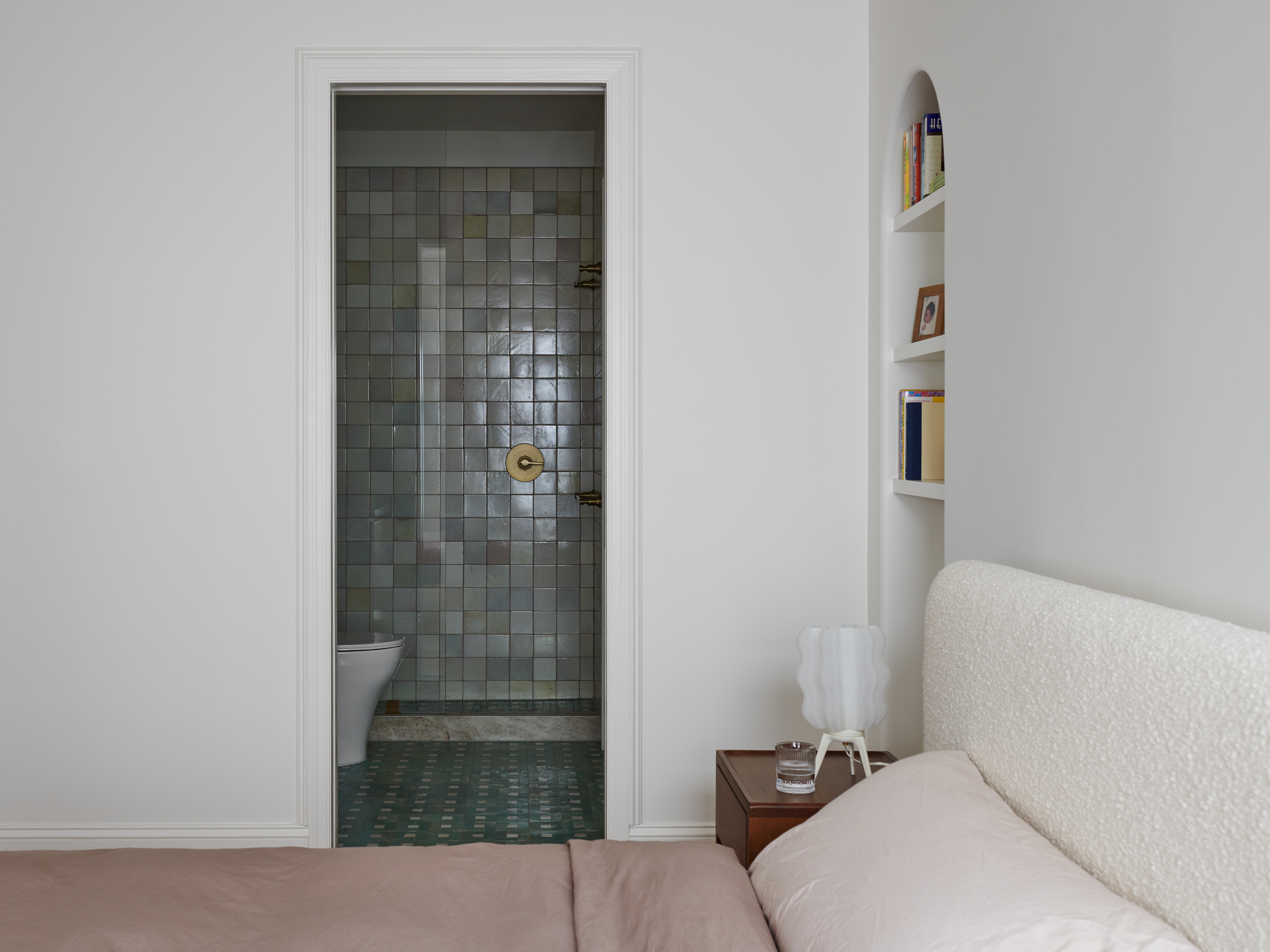
There’s another arched book niche in the primary bedroom.

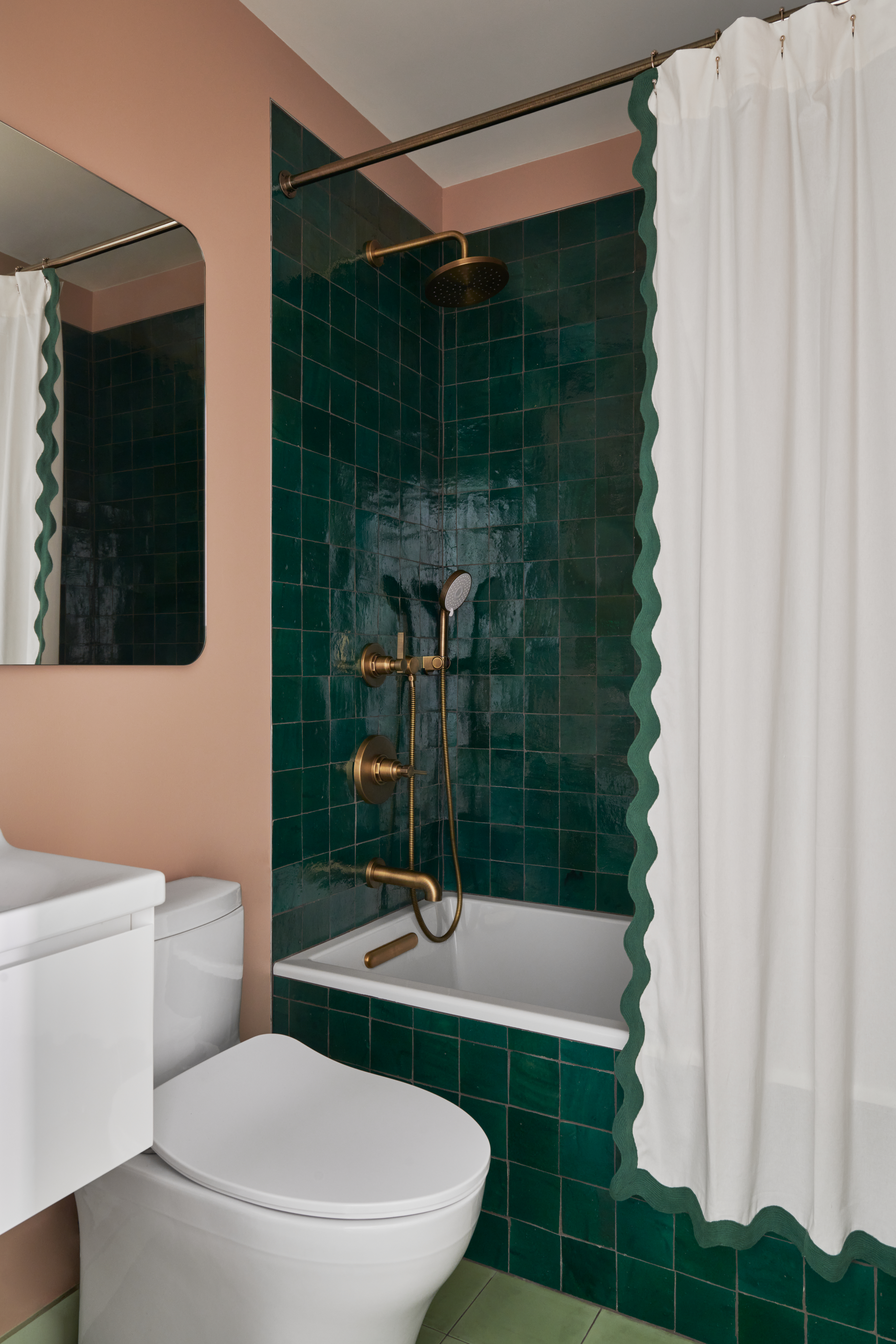
Studio Nato renovated two full baths in their entirety, using pale wall tile from Clé and a custom walnut vanity with a marble top and backsplash in the en suite bath. The designer went with very different green handmade tile and pink walls in the secondary bath, which has a vintage feel.
[Photos by Hanna Grankvist]
The Insider is Brownstoner’s weekly in-depth look at a notable interior design/renovation project, by design journalist Cara Greenberg. Find it here every Thursday morning.
Related Stories
- The Insider: Unfussy, Functional Decor Takes Family’s Park Slope Brownstone Up a Notch
- The Insider: Design Pro Brings Efficiency and Polish to South Slope Limestone Row House
- The Insider: Relaxed Vibe, Expressive Color Renew Park Slope Brownstone for Young Family
Email tips@brownstoner.com with further comments, questions or tips. Follow Brownstoner on Twitter and Instagram, and like us on Facebook.

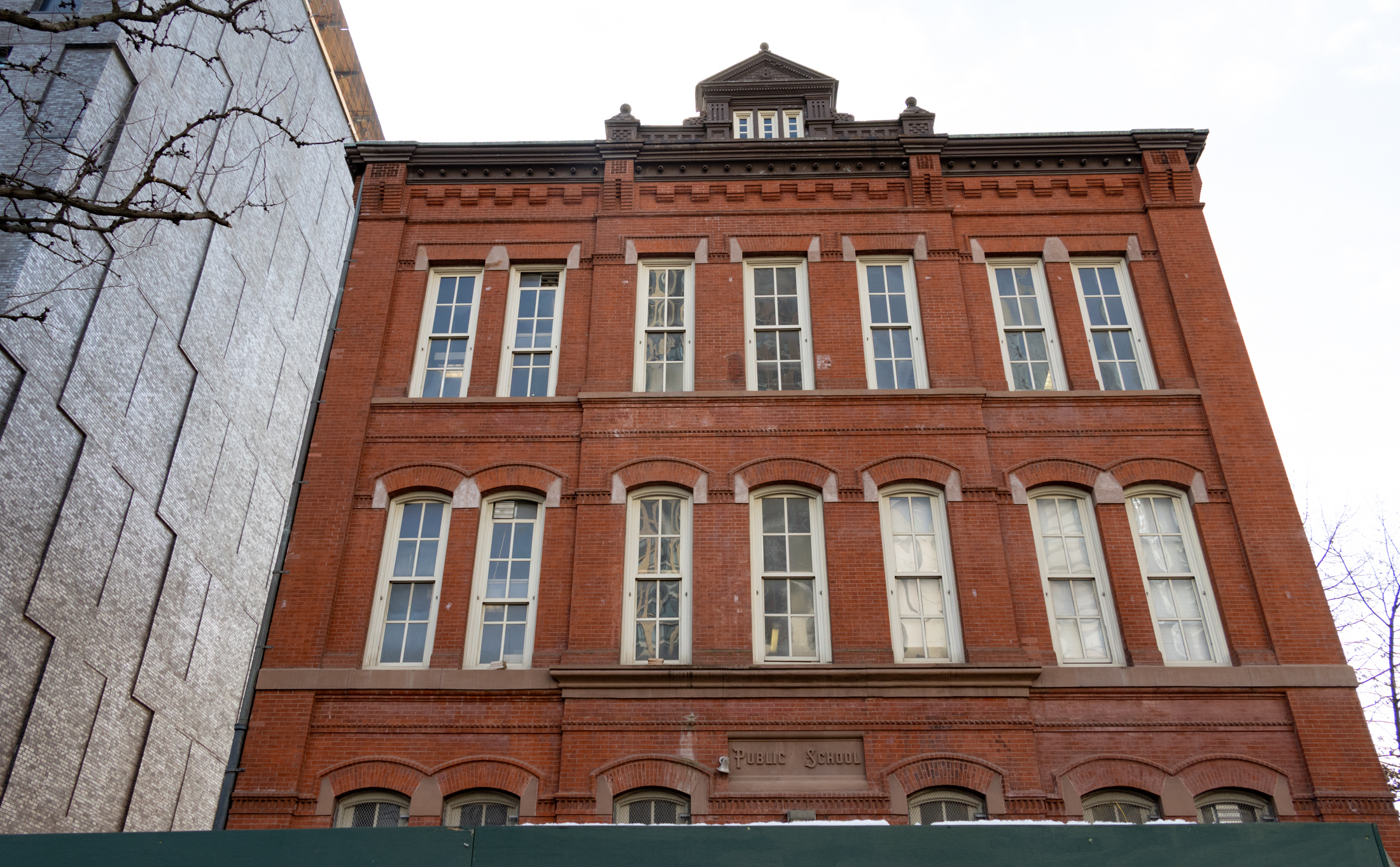
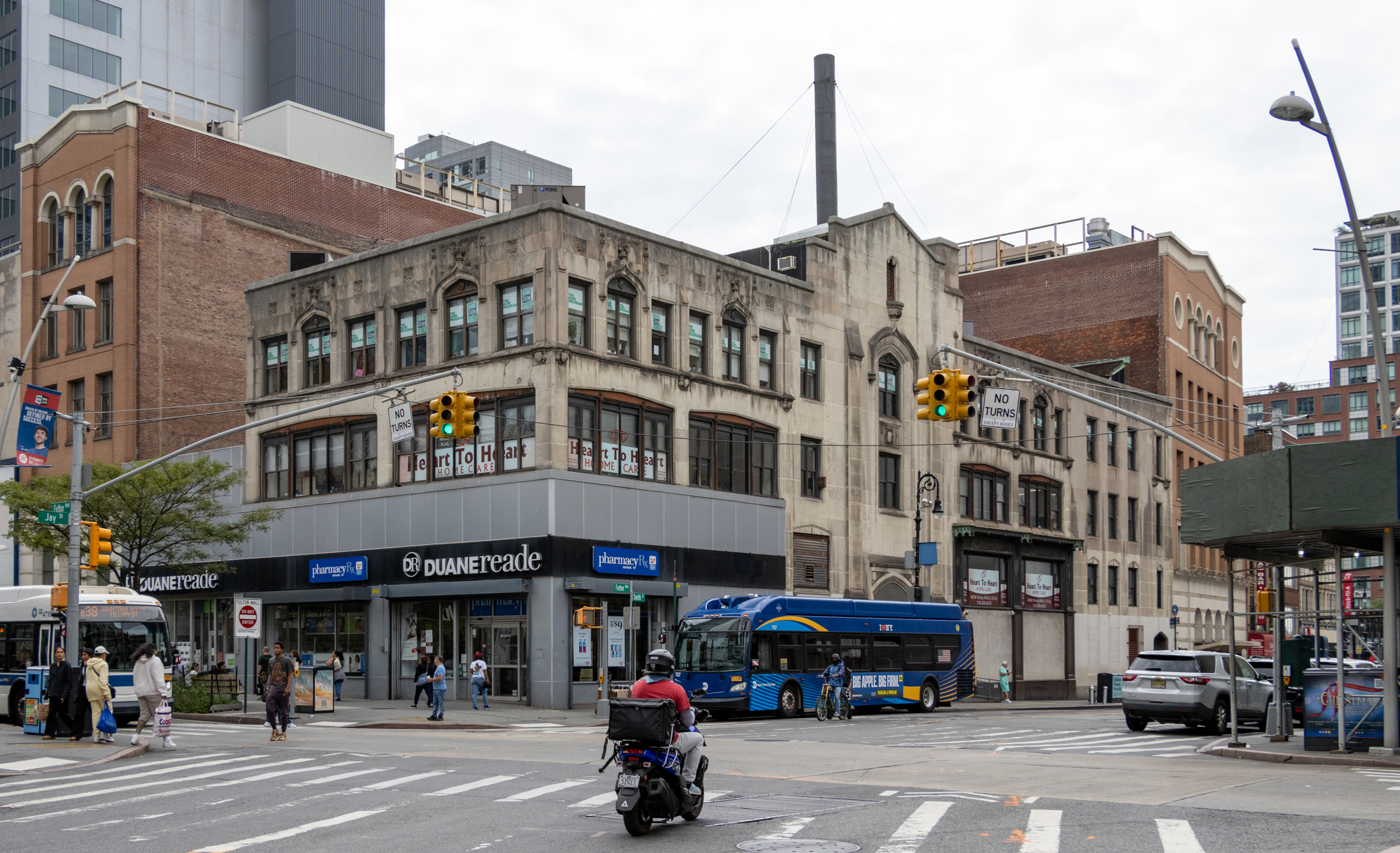
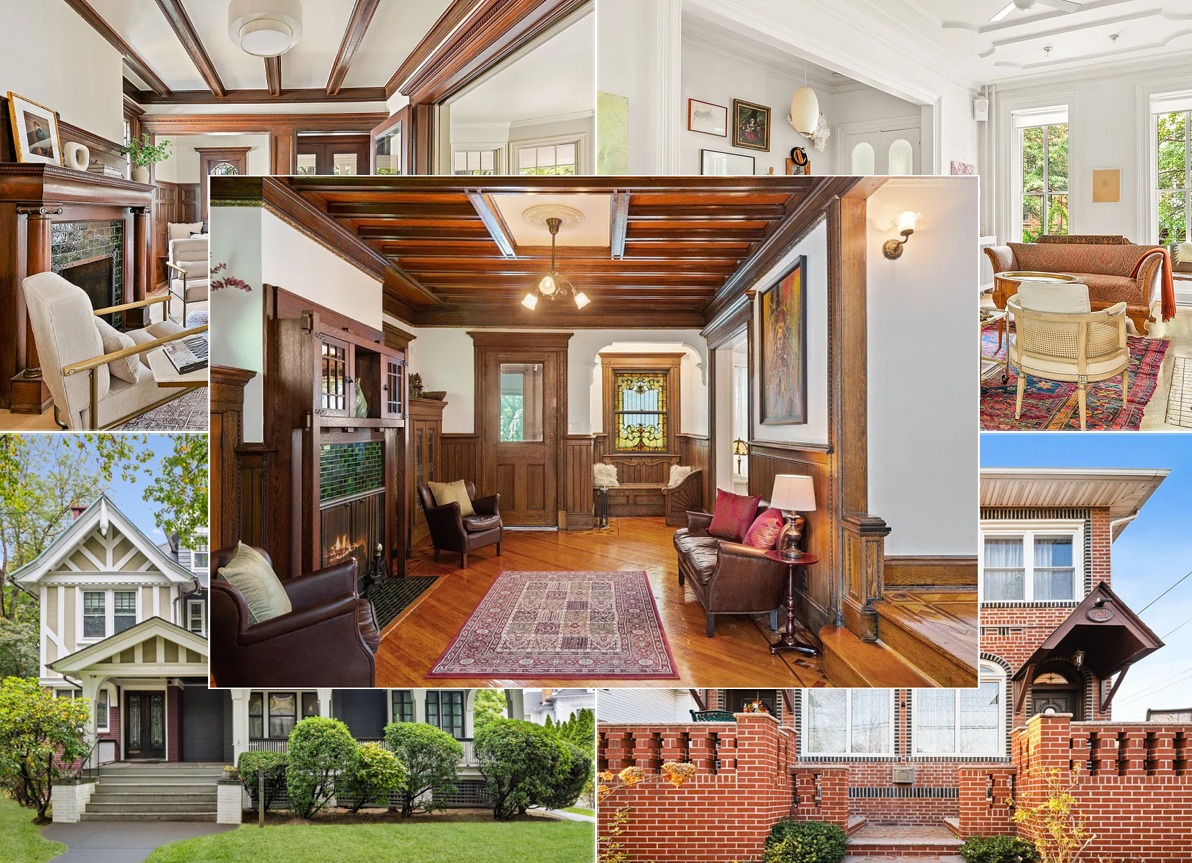

What's Your Take? Leave a Comment