Brooklyn Heights Library Opens in Sleek New Digs at Base of Condo Tower
Brooklyn Heights Library has once again opened its doors on Cadman Plaza West, in airy new quarters on the first floors of a newly built 36-story luxury condo tower, rather than in its former low-slung mid-century modern 1962 building.

Patrons lined up to get a glimpse inside when the doors opened at 1 p.m. today. Photo by Susan De Vries
Brooklyn Heights Library has once again opened its doors on Cadman Plaza West, in airy new quarters on the first floors of a newly built 36-story luxury condo tower, rather than in its former low-slung mid-century modern 1962 building.
The new tower’s three-level space, which is owned by Brooklyn Public Library, has the feel of a new library development, with bright white finishings, exposed concrete and flexible work spaces. The first floor and mezzanine are soaked with light thanks to the new building’s vast windows and high ceilings, and the space is largely made up of bookshelves, seating areas and meeting rooms.
The main entrance, at 286 Cadman Plaza West, opens to a librarian’s desk on the left and a quiet working space with a number of fixed desks to the right. The area was originally intended to be an auditorium, but the Brooklyn Public Library team said it worked better as an open space.
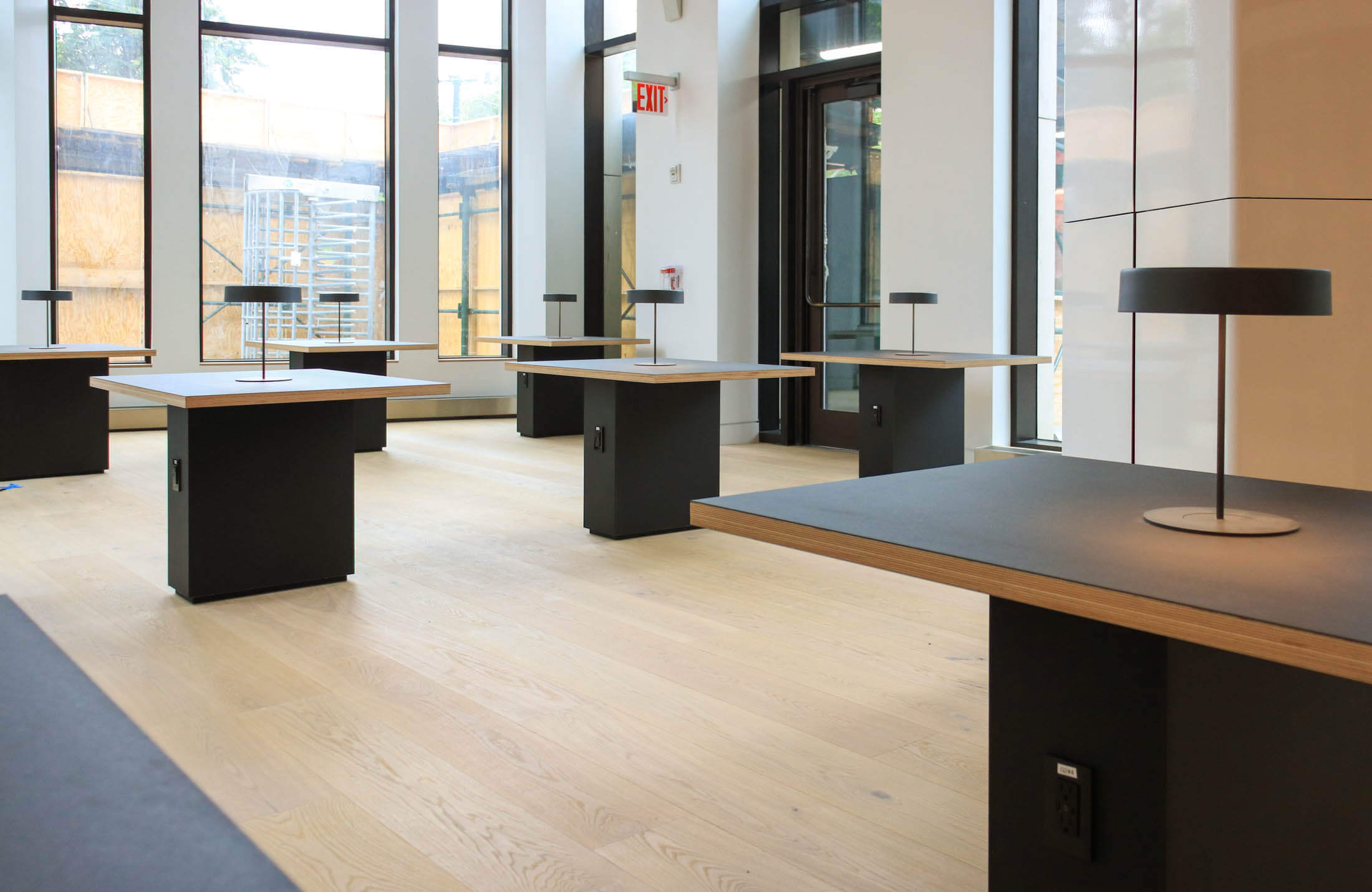
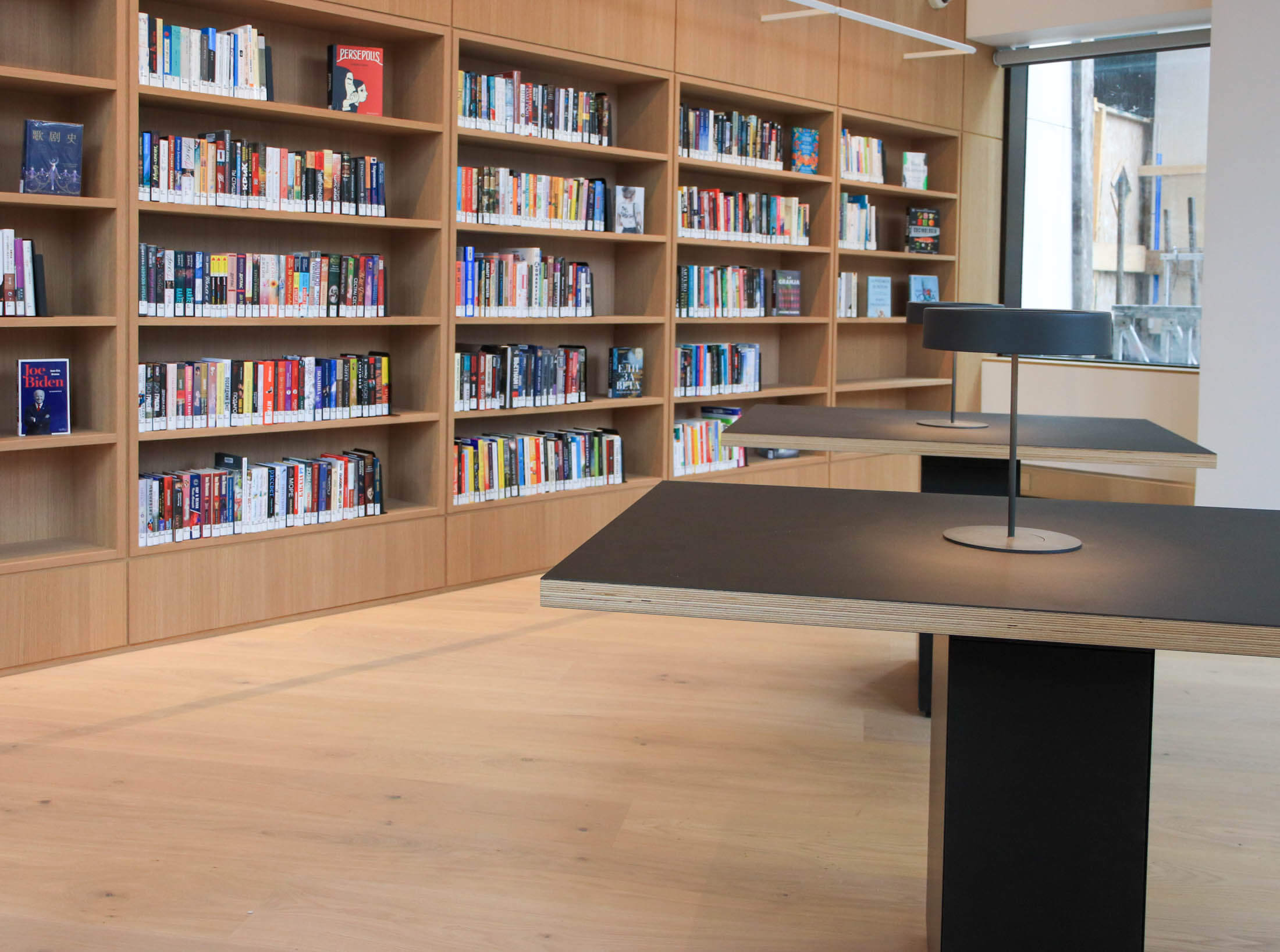
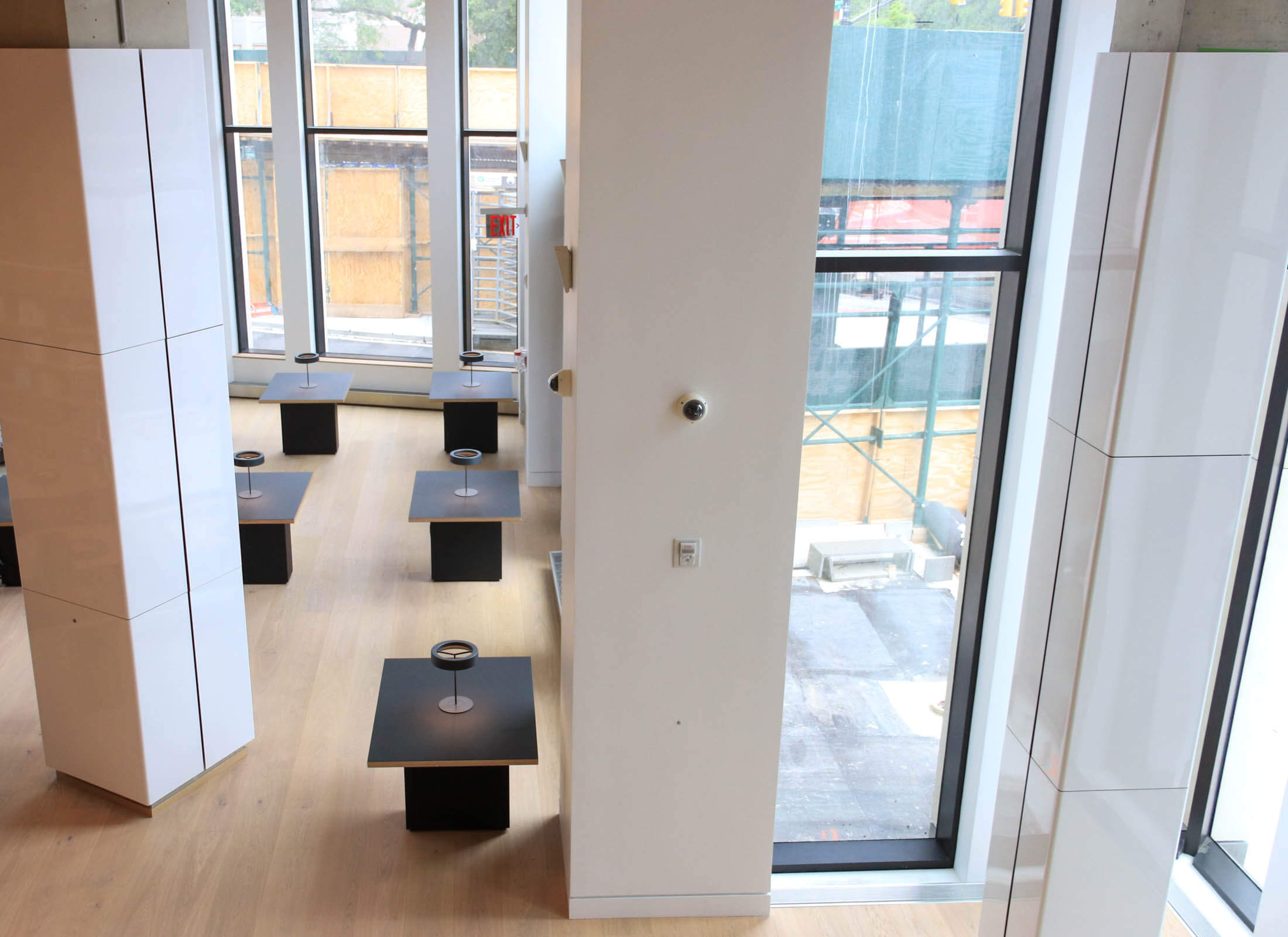
The new branch is 26,620 square feet, more than any other neighborhood branch in Brooklyn, according to the library. It includes on the basement level a dedicated area for children — outfitted with a stroller car park and cork walls for soundproofing — along with a large multi-use community room with a kitchenette and stage and seating for up to 225 people.
On the first floor, adult reading and work areas, plus the desk for staff members, make up the majority of the space. A reading circle at the rear will be used for public events. The mezzanine is dedicated to teens, a group BPL said it is actively targeting in all of its libraries. The level includes a gaming room and two conference rooms.
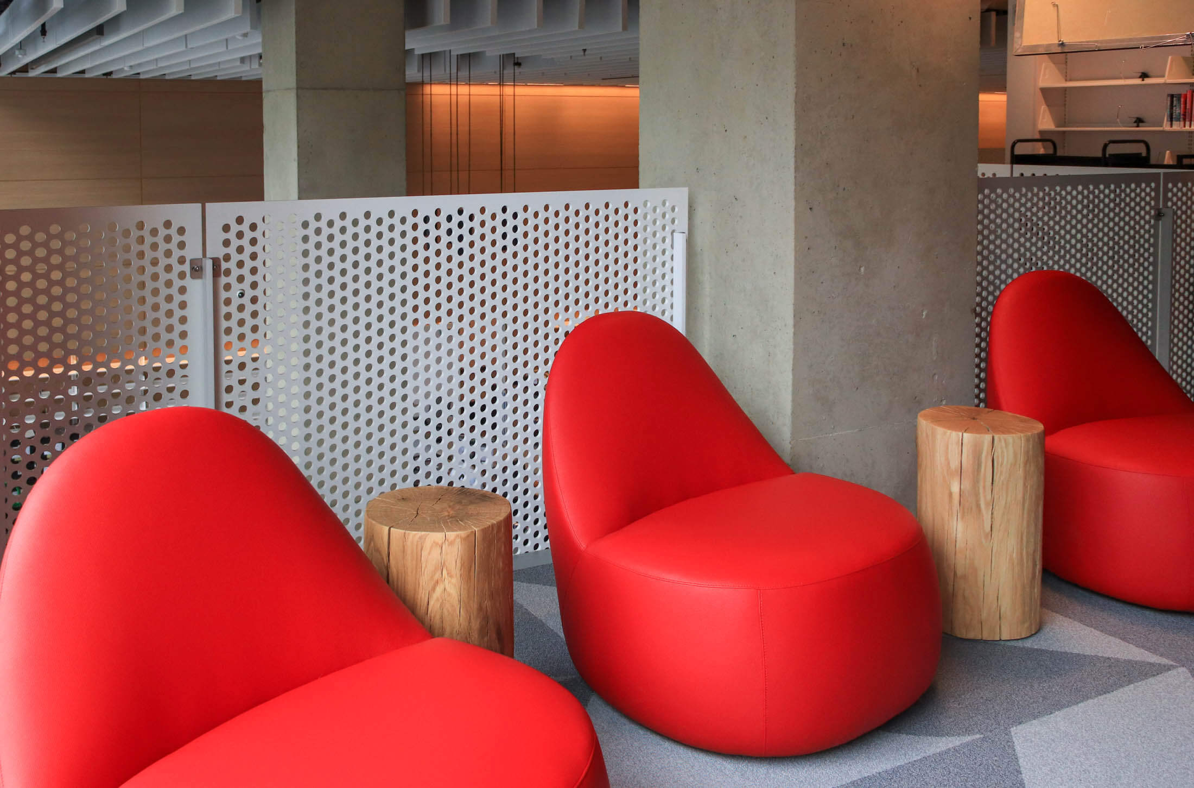
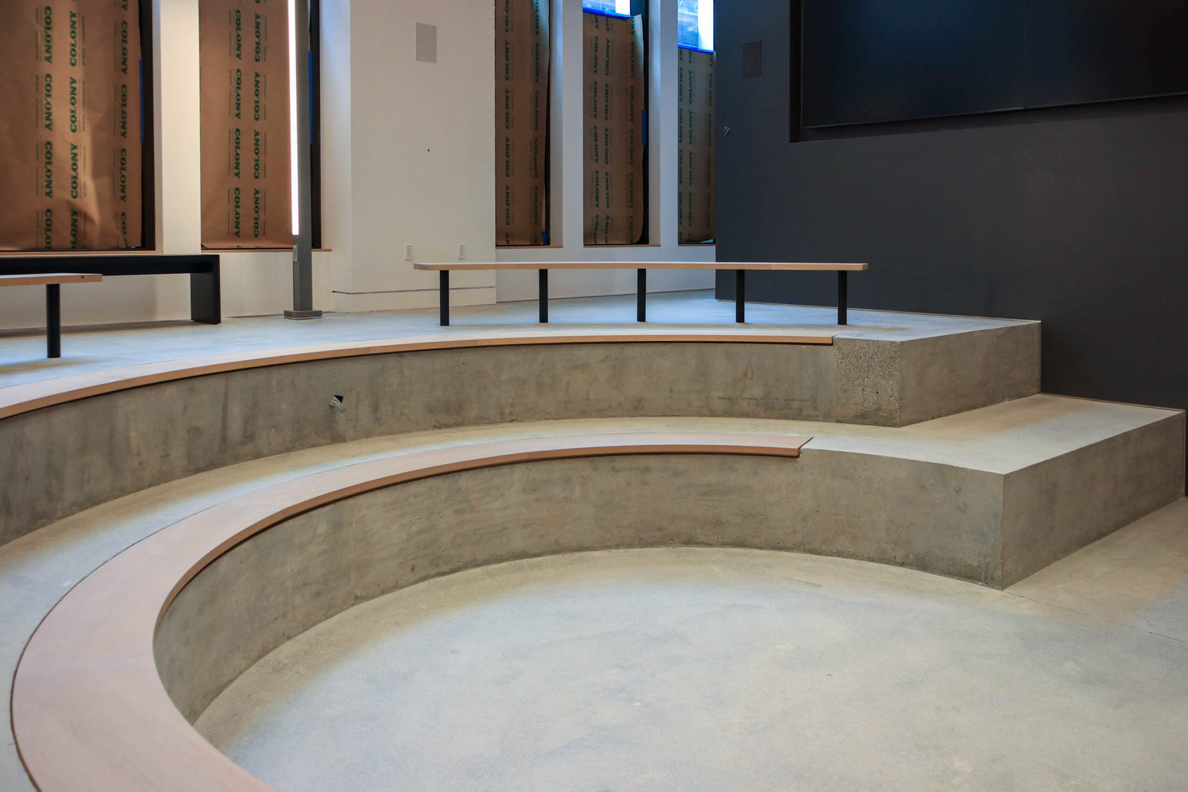
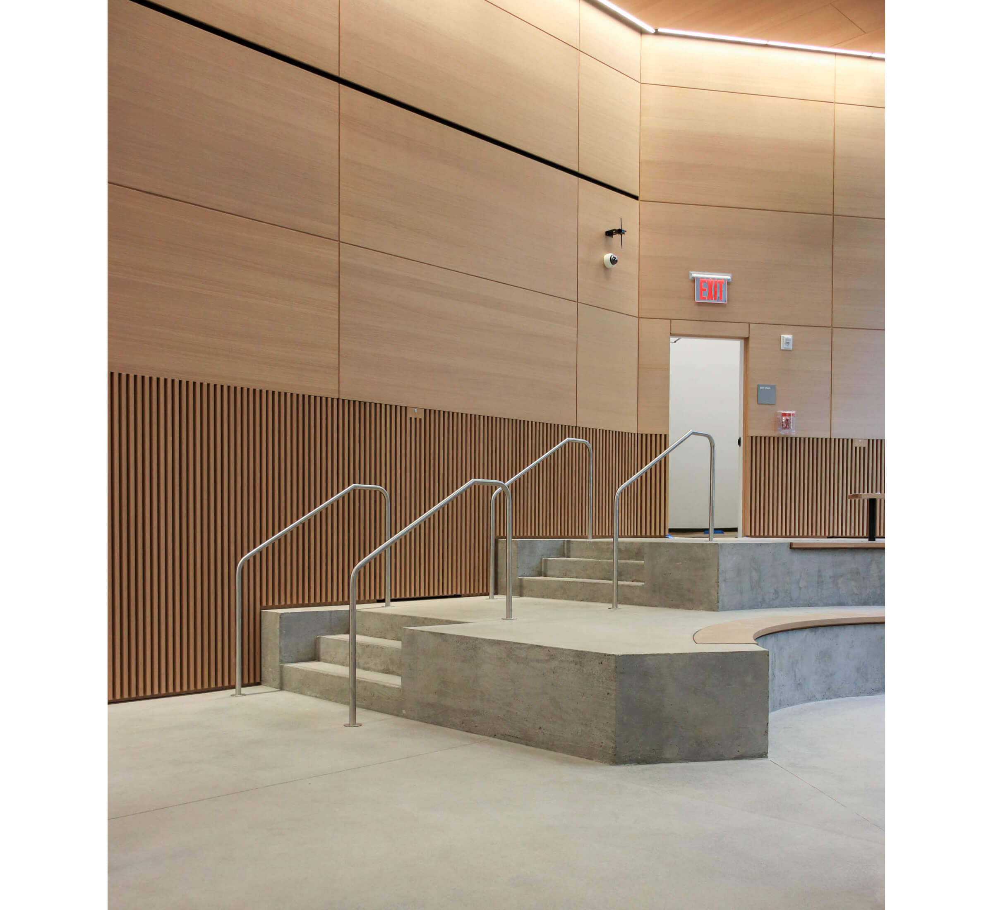
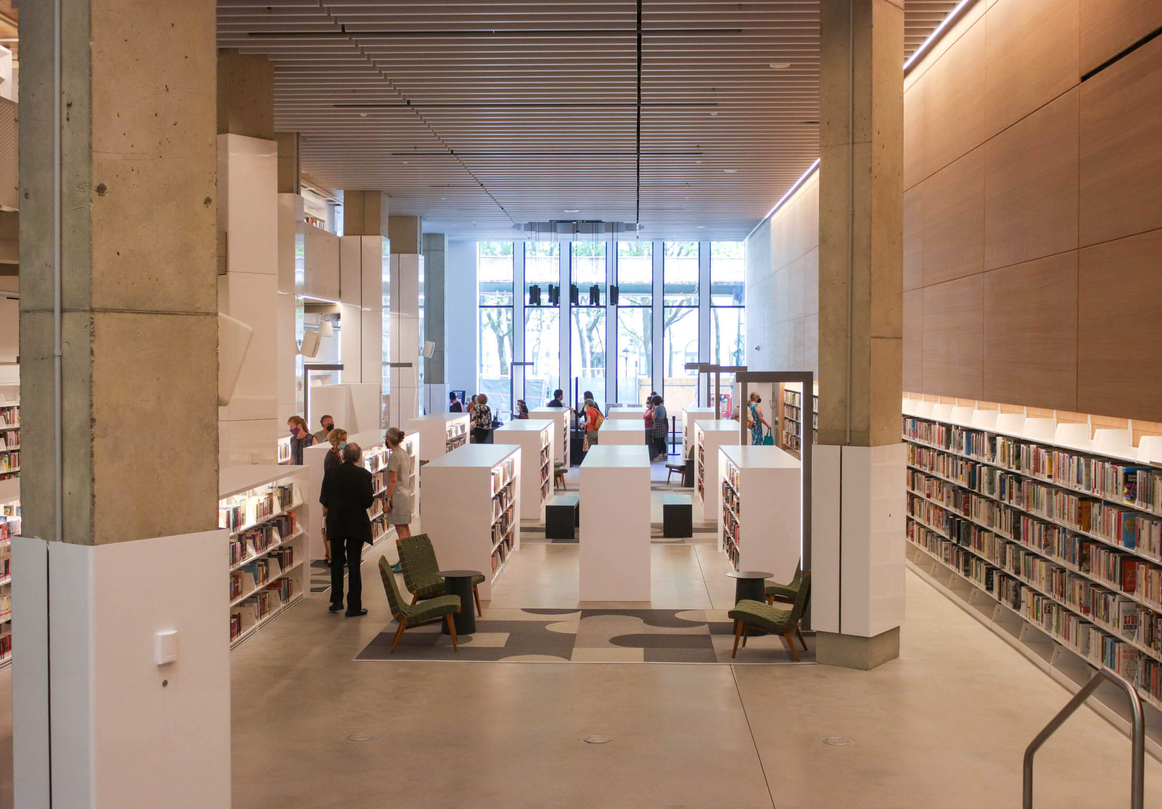
In two of the library’s conference rooms, single bas-reliefs that were part of the facade of the previous library, whose address was 280 Cadman Plaza West, have been repurposed into the walls. The remaining four will be used in the garden of the Walt Whitman Library, said Sonya Covington, BPL’s director of capital planning and the project manager for the Brooklyn Heights branch.
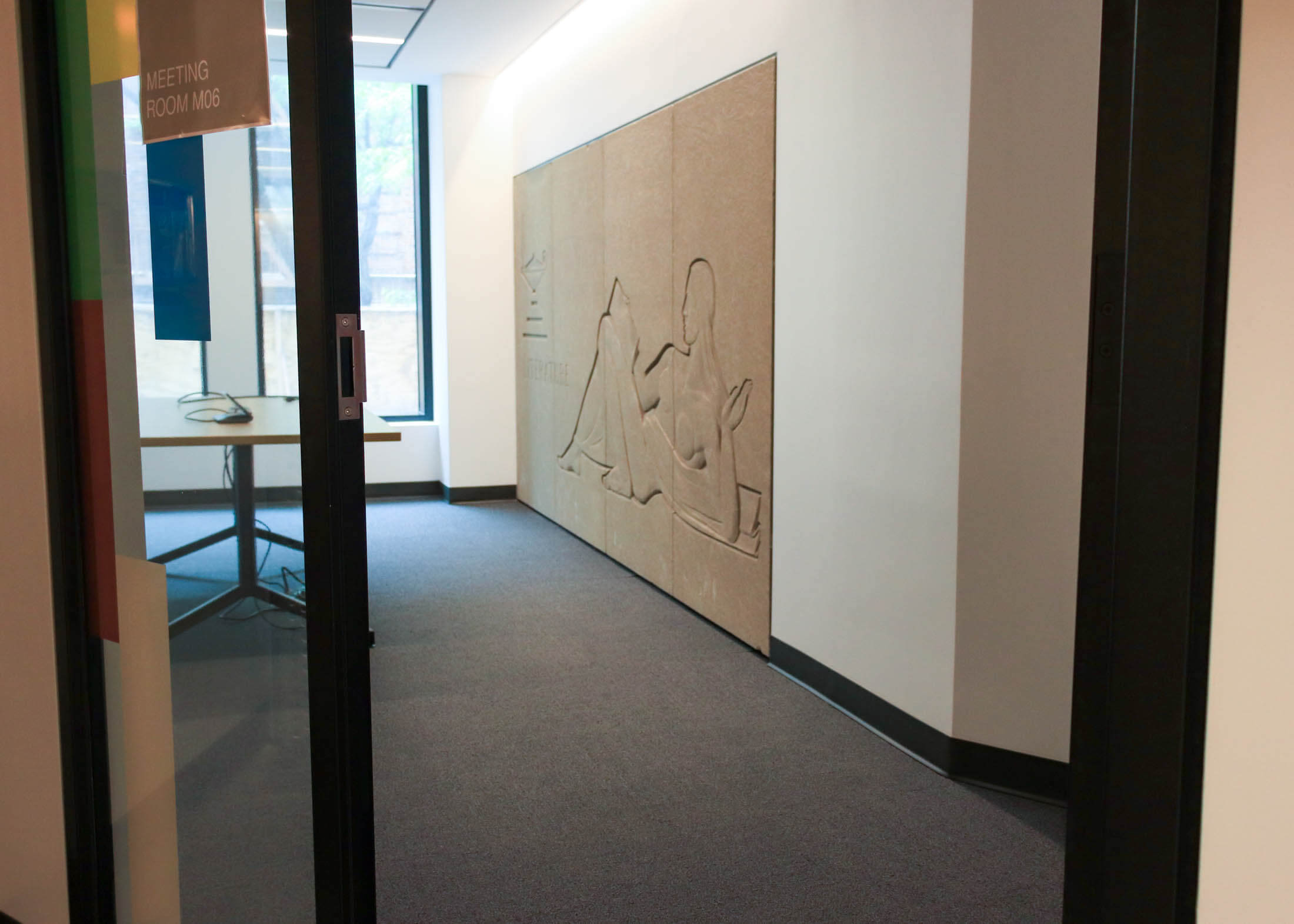
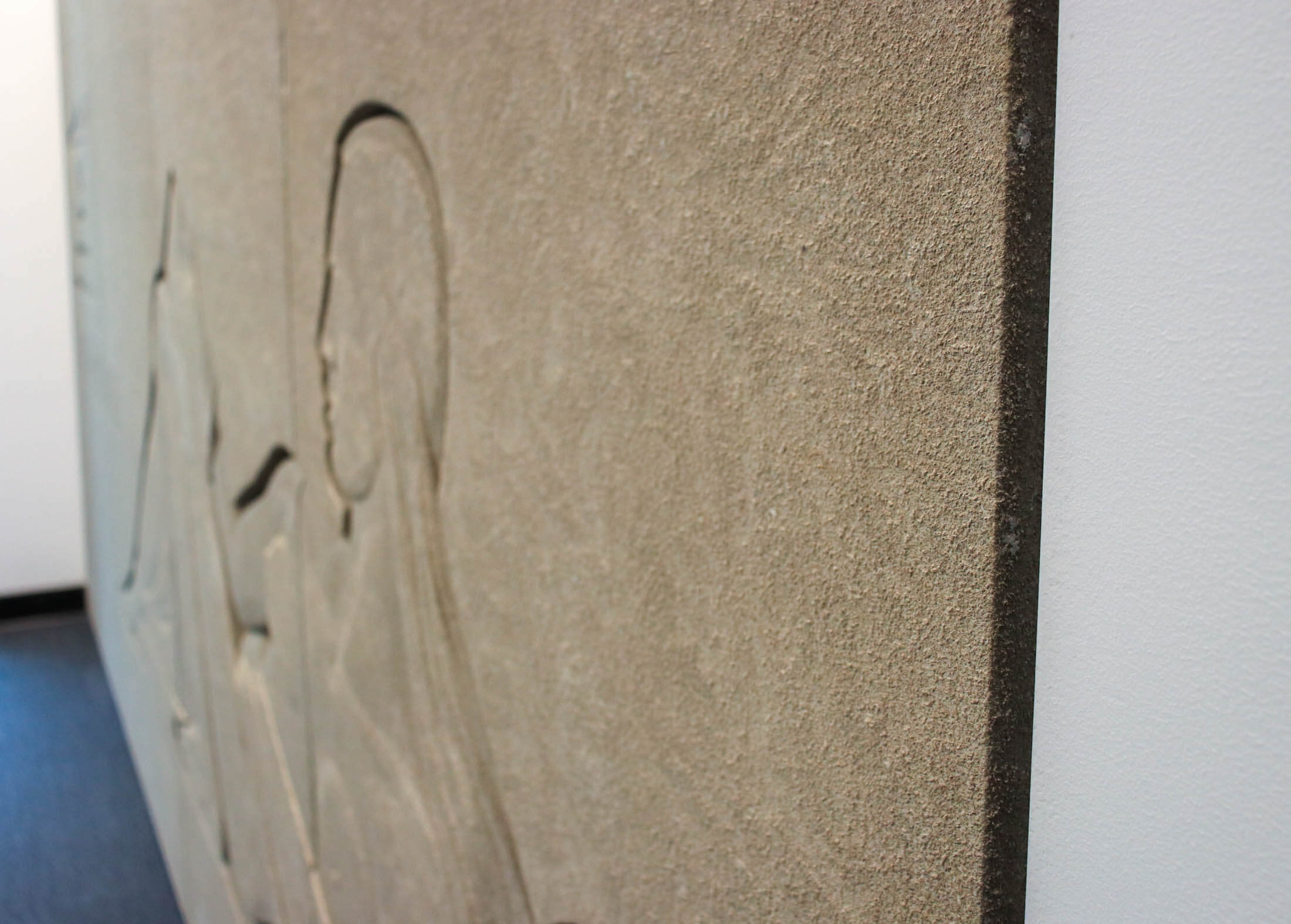
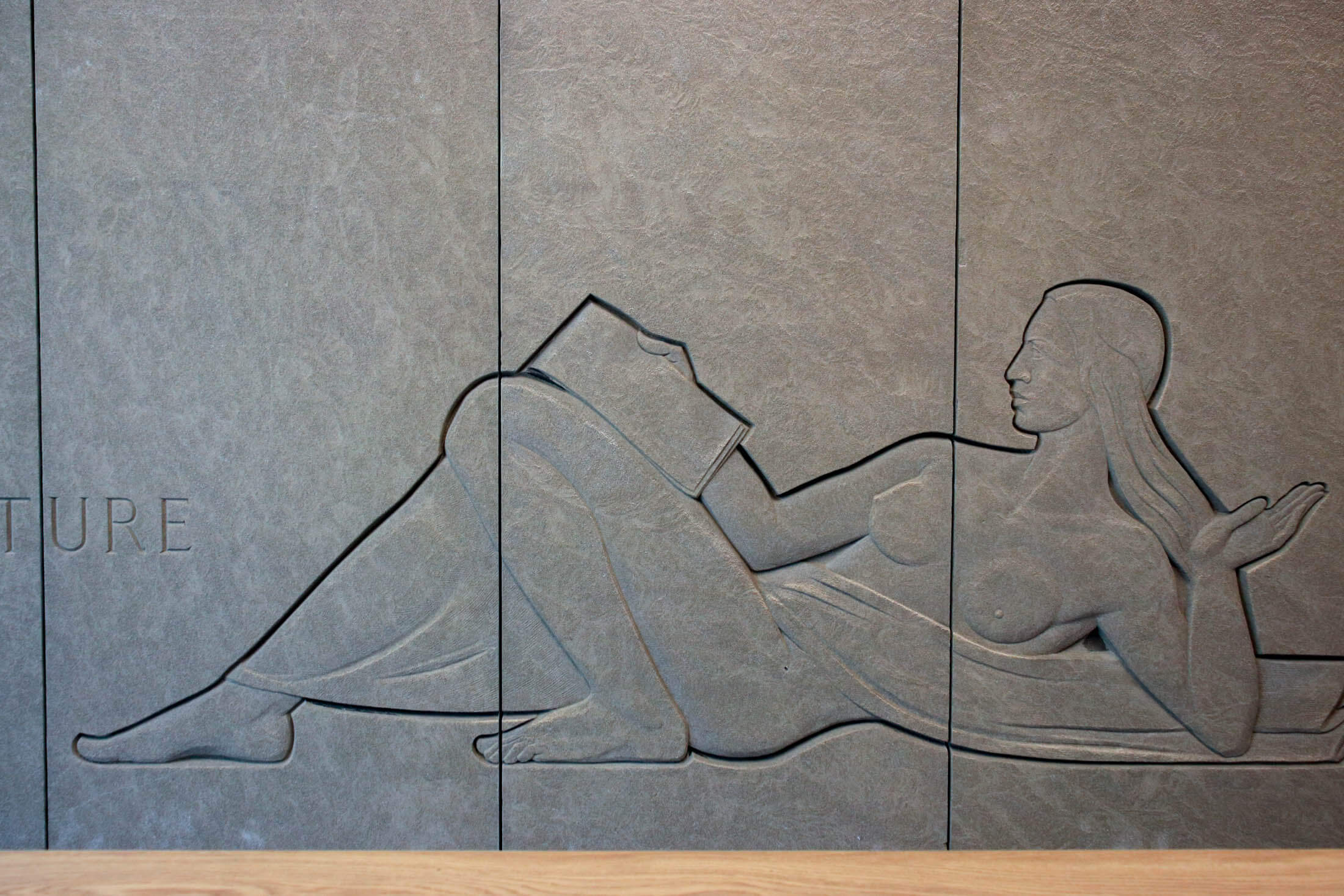
The site of the library building was controversially sold to private developer Hudson Companies for $52 million in December 2015 in a deal that saw the developer promise 26,620 square feet for the library in the new steel superstructure. Of that $52 million, BPL earmarked $12 million for the new build, and committed $40 million to funding needed repairs throughout the Brooklyn Public Library system, including at the Walt Whitman, Pacific, Washington Irving and Leonard branches, and the creation of three new branches in Dumbo, Greenpoint and Sunset Park.
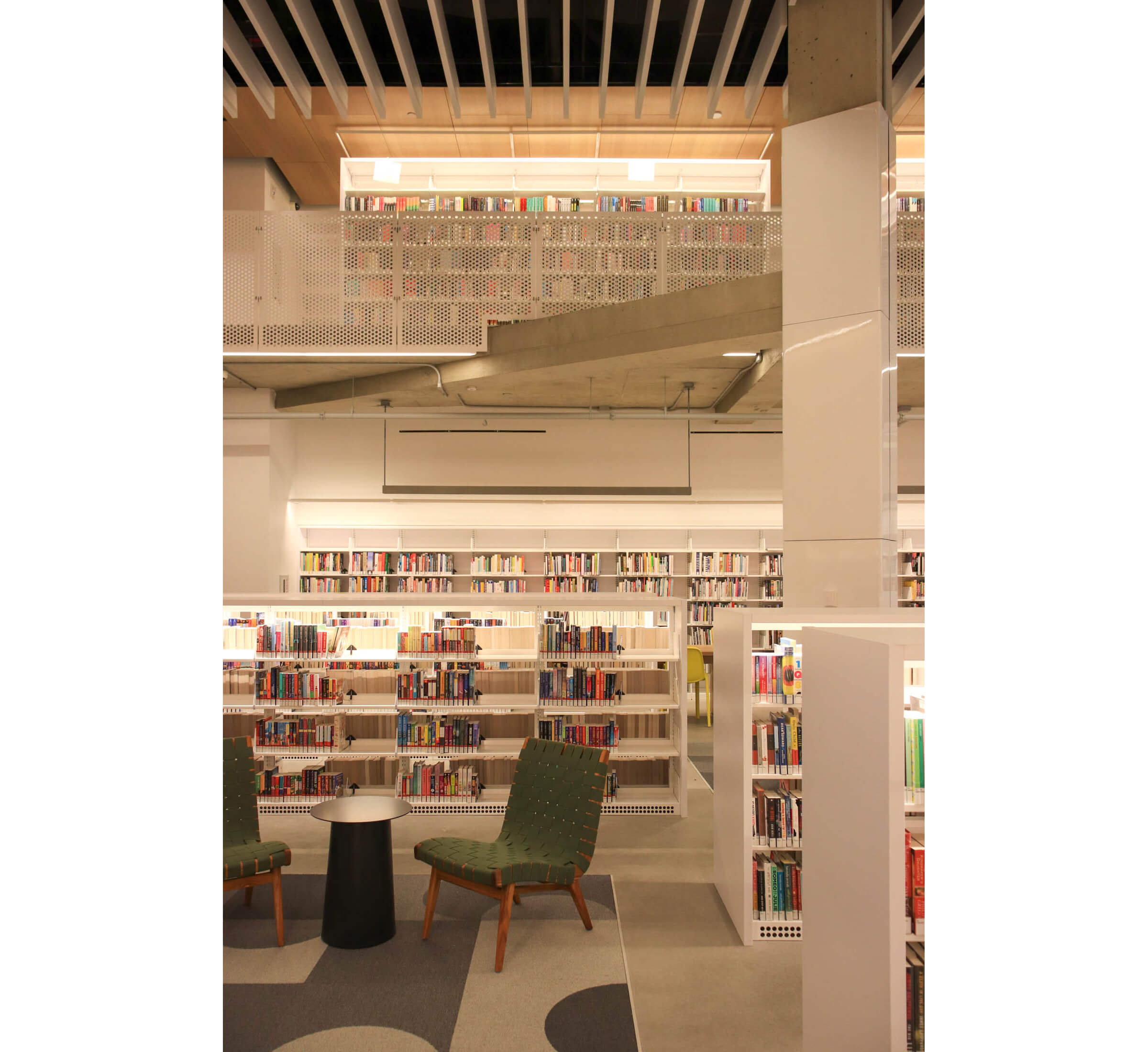
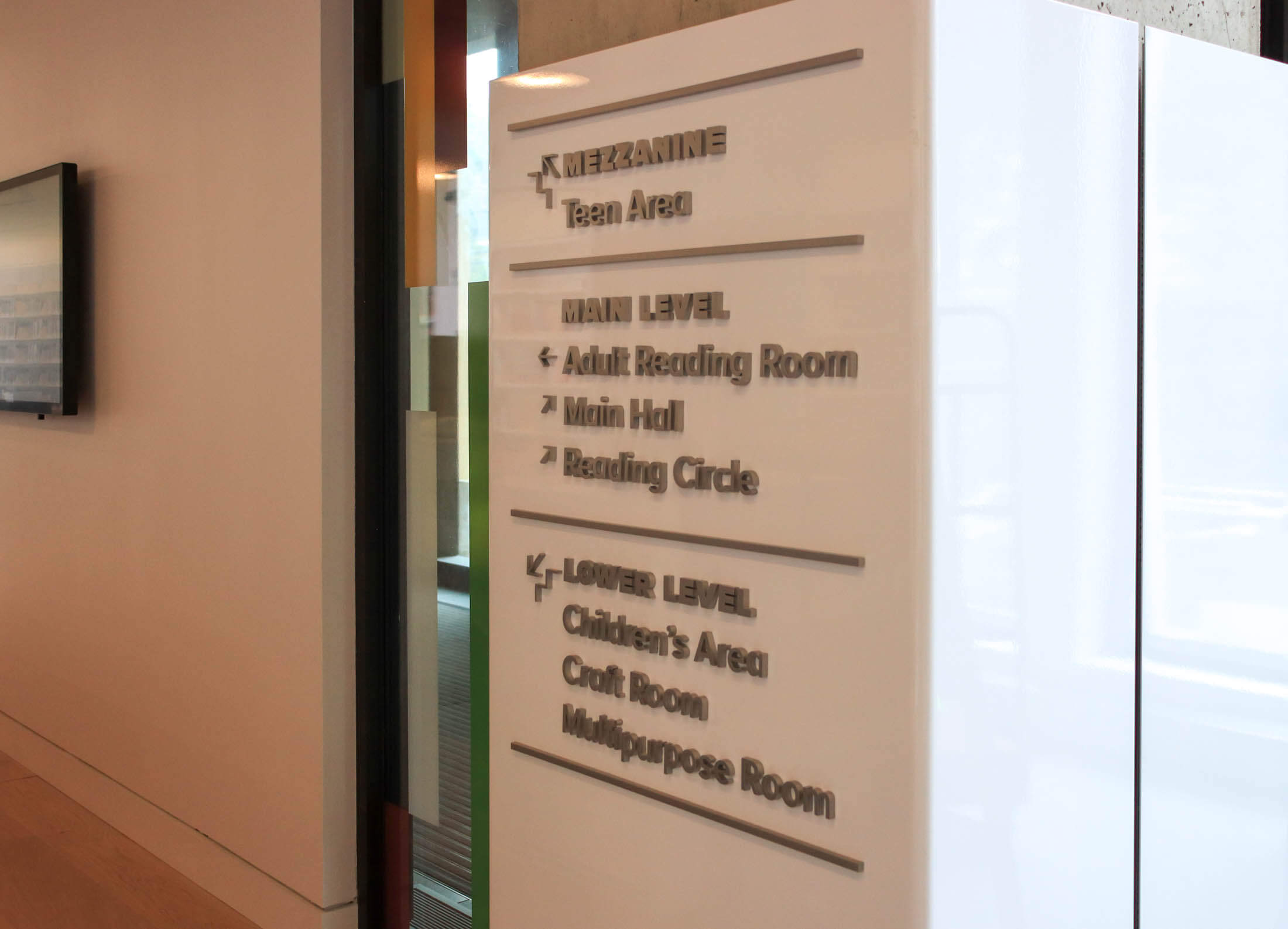
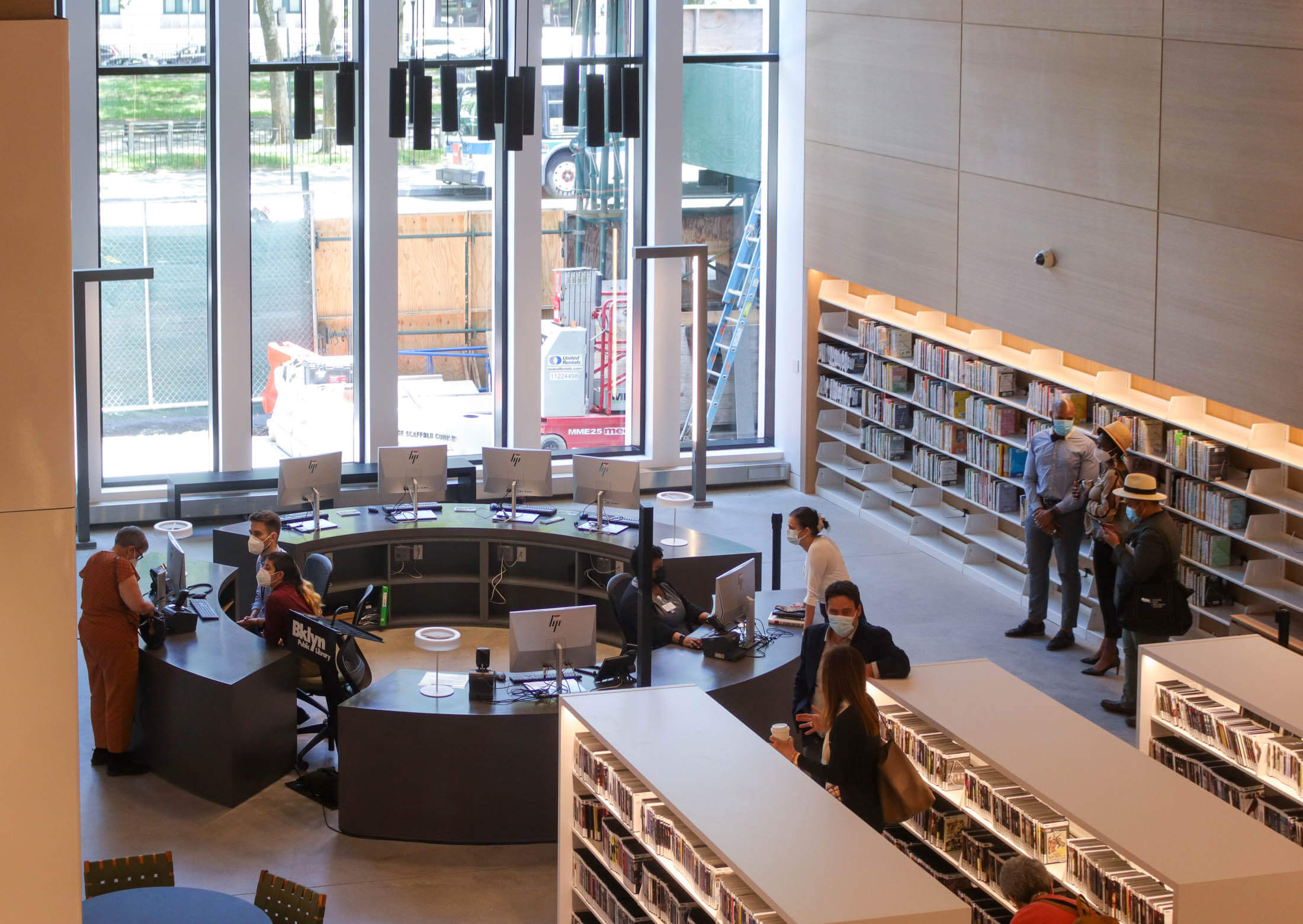
Hudson also agreed to a “recapture provision” that means the developer must give the Brooklyn Public Library a quarter of all profits above an internal rate of return of 19 percent from the luxury condo sales. (List prices of the 29 apartments currently on the market in the 38-story, 133-unit building range from $1.825 million to $9.495 million.)
The branch’s Business & Career Center relocated to the Central Library in 2016, and a temporary Brooklyn Heights branch opened elsewhere in the neighborhood in 2017. Construction on the tower started the same year. As part of the deal, Hudson built 114 units of affordable housing at two sites in Clinton Hill — 1041-1047 Fulton Street and 911-917 Atlantic Avenue.
Designed by Gensler working with architect of record Marvel Architects, the project will also include retail on the ground floor and 9,000 square feet of STEM classroom space for School District 13, which is currently being completed. While the building is still surrounded by a green construction fence, apartment closings and move-ins have started.
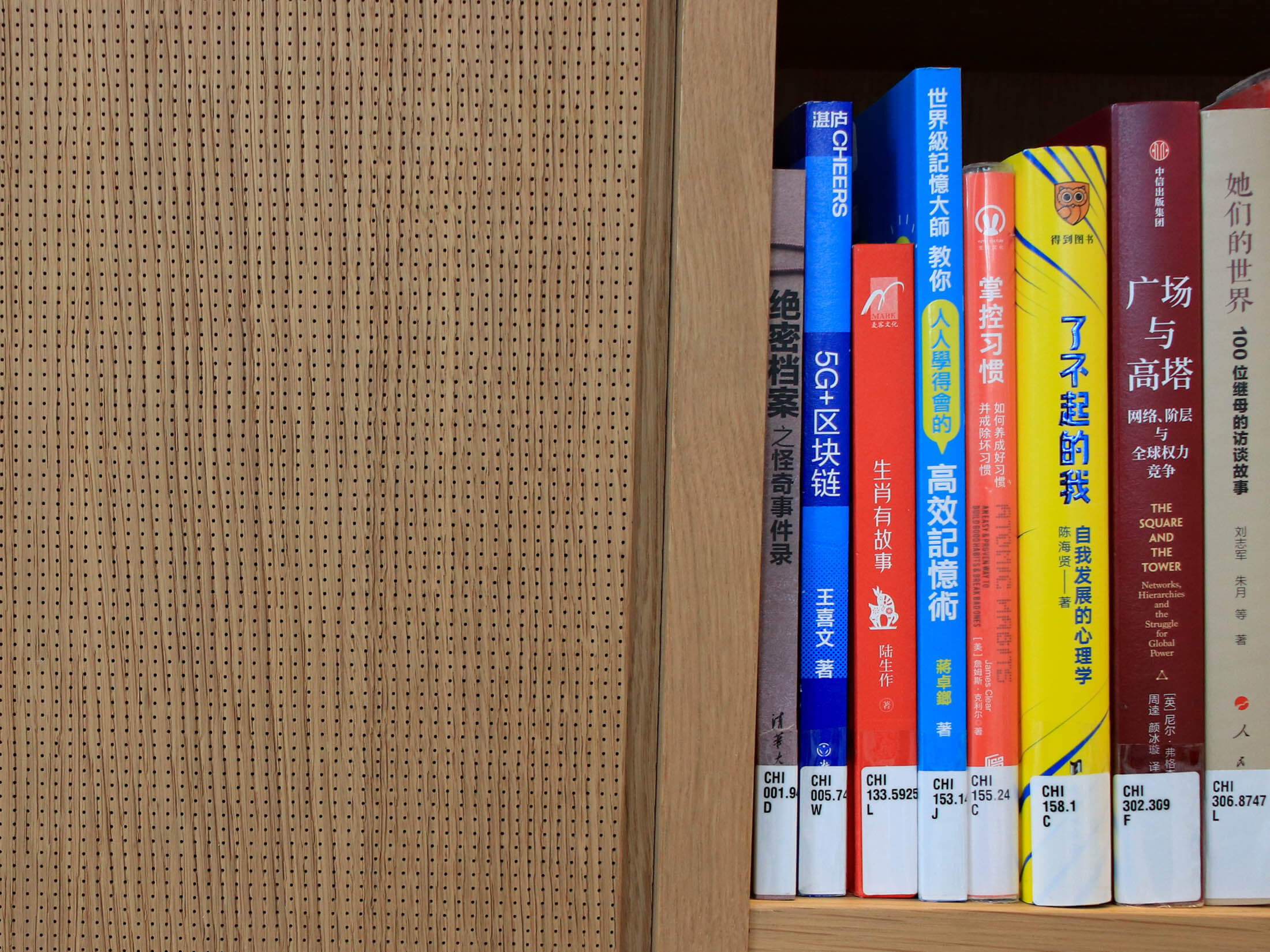
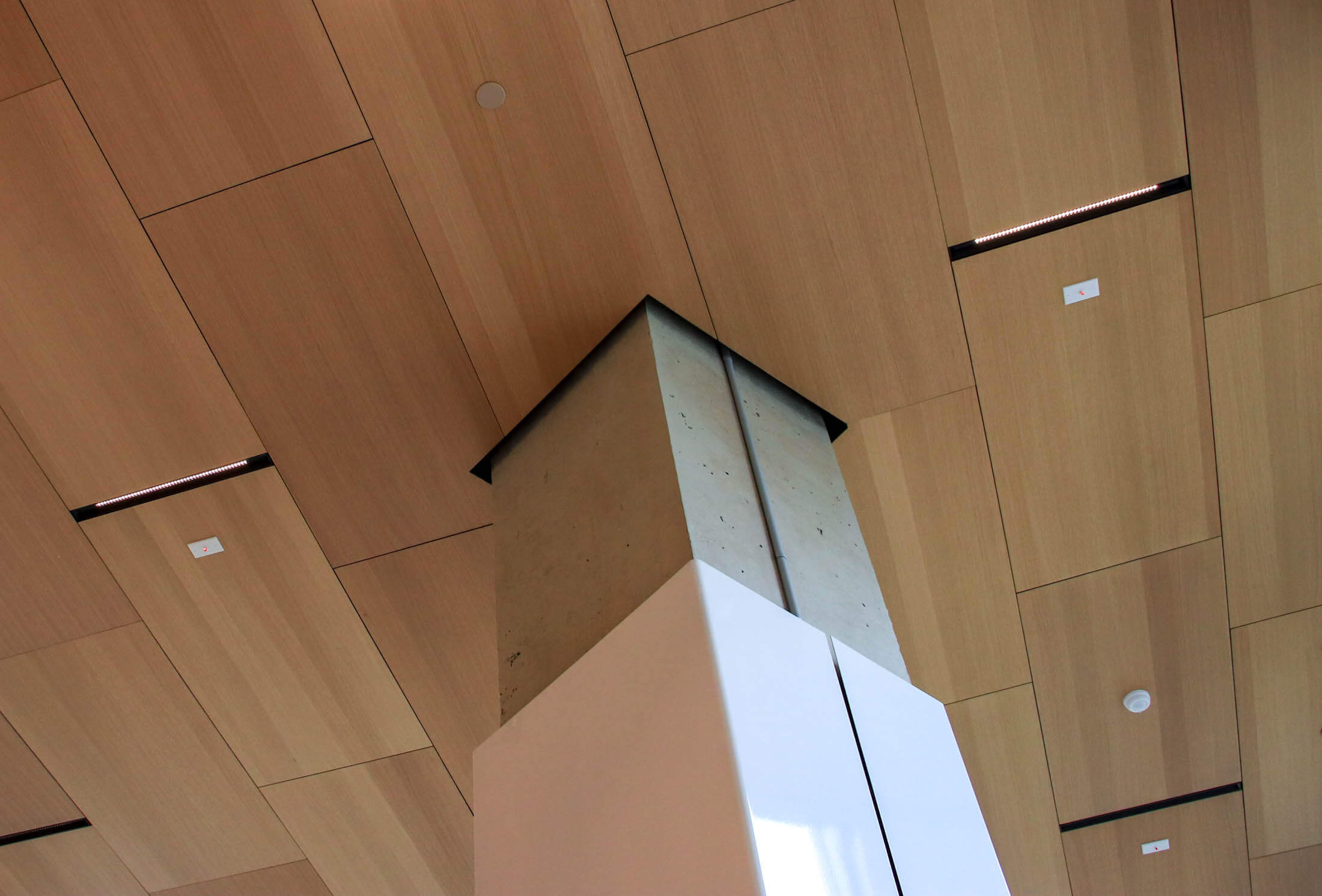
Although the City Council ultimately overwhelmingly voted to support the project in 2015, some locals, including community activist group Love Brooklyn Libraries, viewed the sale of the site as an irretrievable loss of valuable public property in exchange for a quick, unsustainable financial fix.
According to BLP’s website, its 60 libraries had an estimated $300 million in unmet capital needs and nearly each one had maintenance issues, while BPL only receives an average of $15 million a year from the City to maintain its buildings. BPL said its Brooklyn Heights branch faced some of the greatest capital challenges, with more than $9.2 million in unfunded needs, including an estimated $3.5 to $4.5 million to replace its broken HVAC system.
BPL spokesperson Fritzi Bodenheimer told Brownstoner that BPL was looking to find new and interesting ways to leverage its properties to help fund needed work. She added that in this situation, it was great the public library system could reap the benefits of the sale, rather than having the money go into the general city coffers.
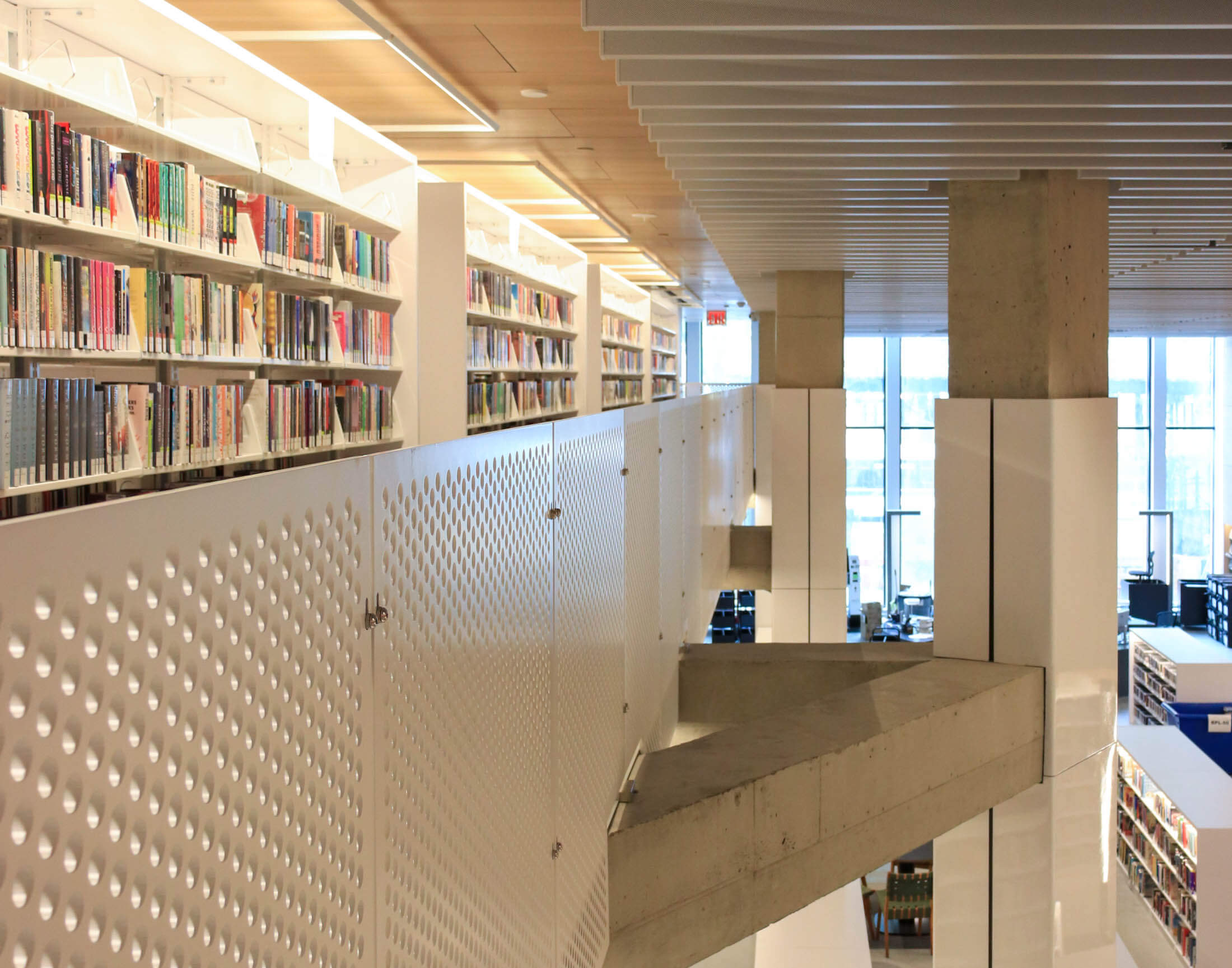
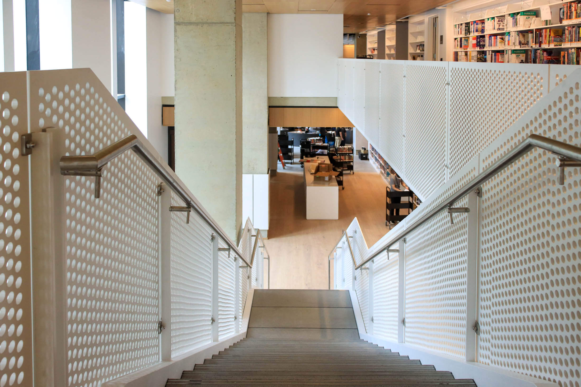
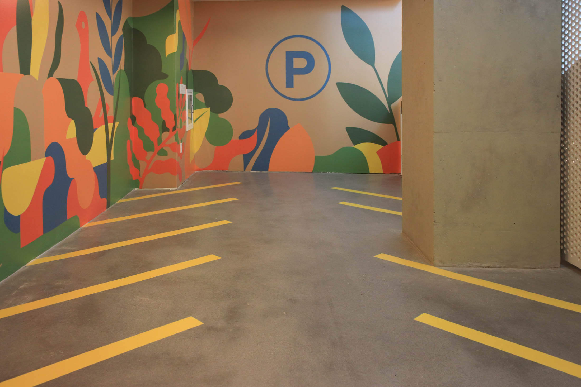
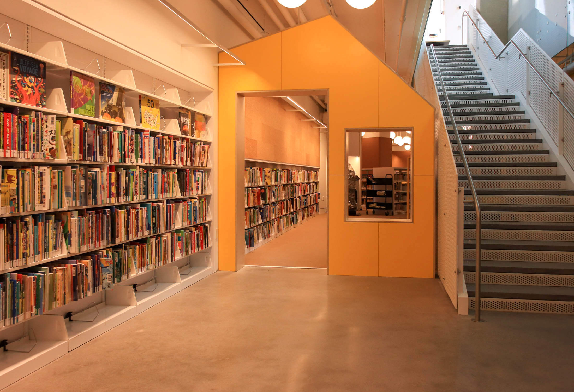
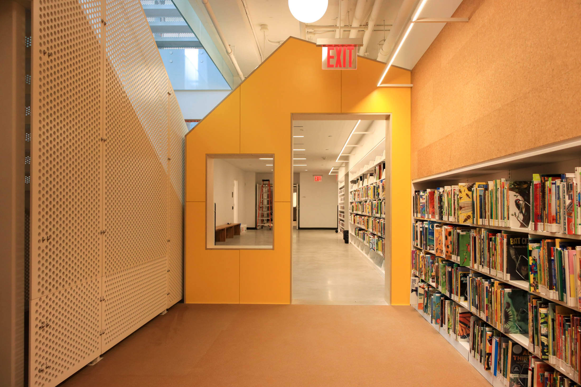
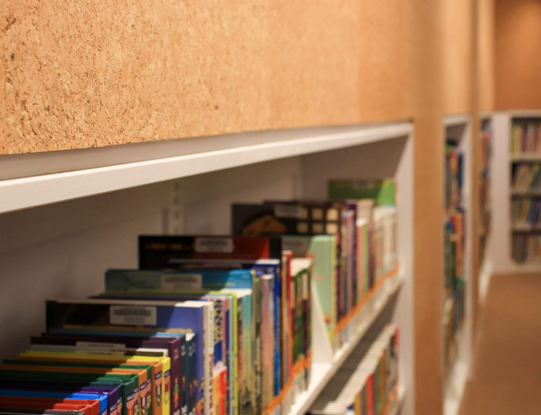
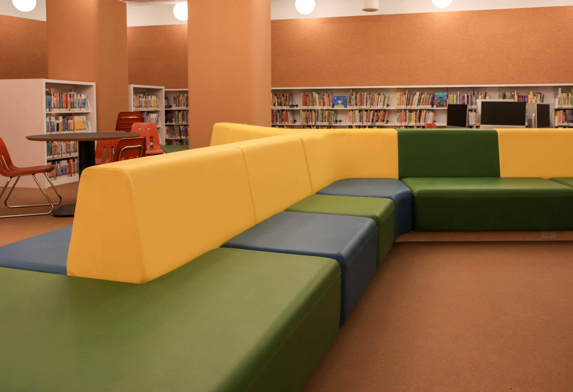
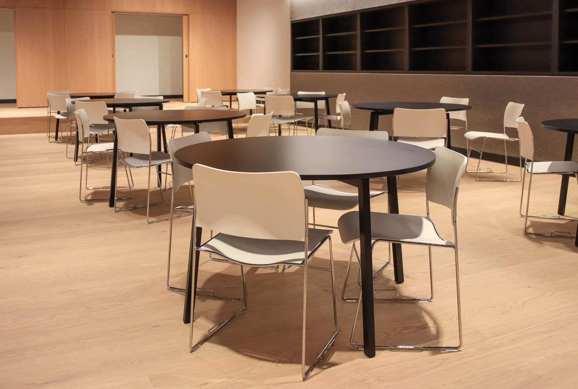
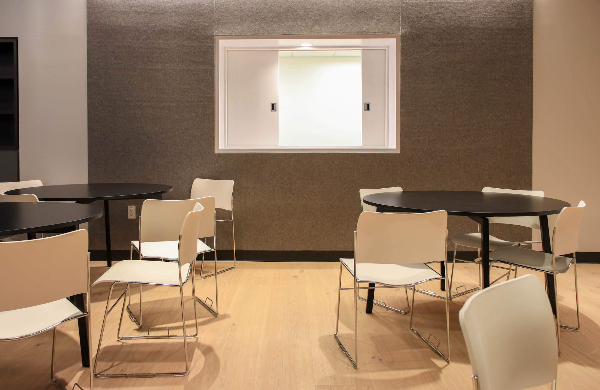
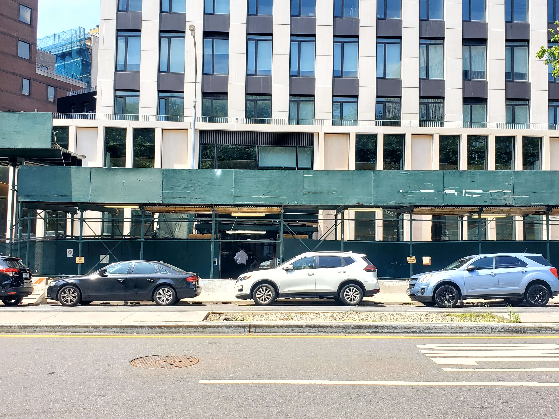
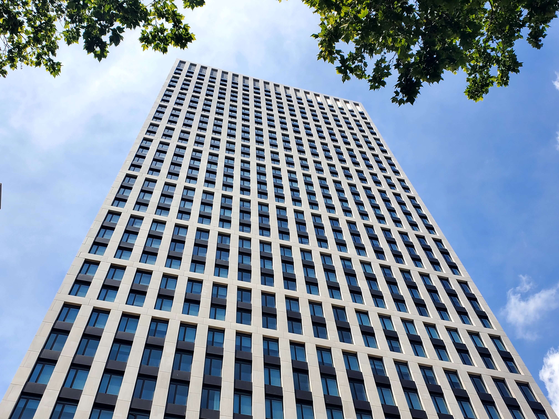
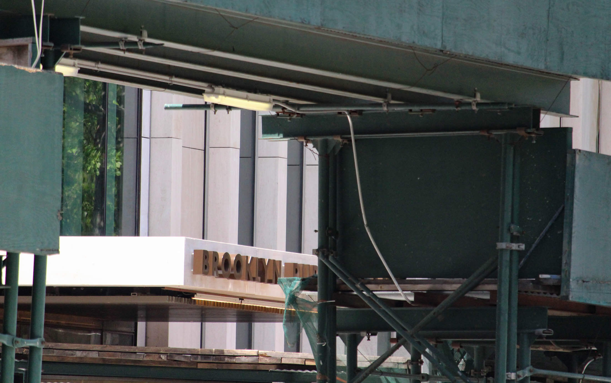
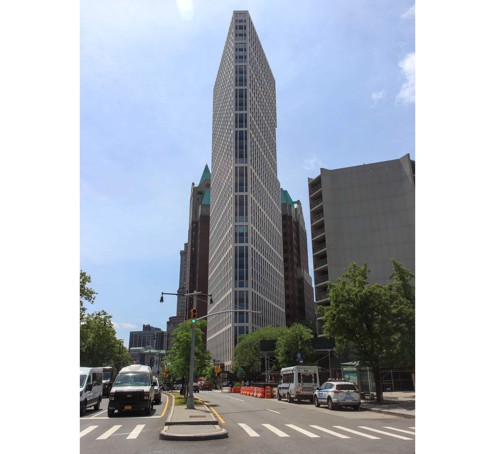
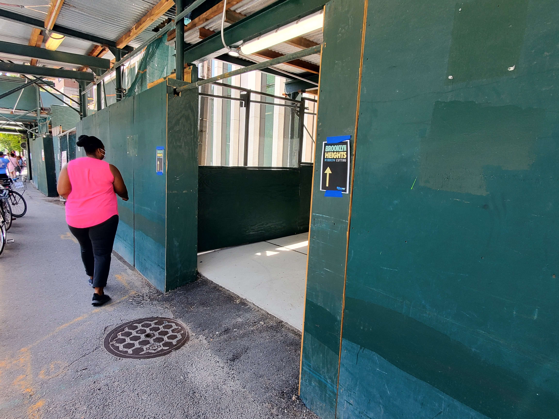
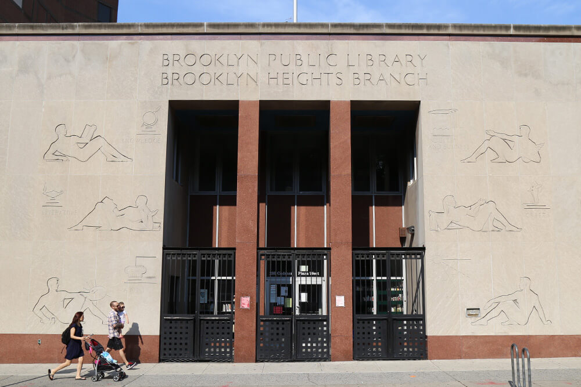
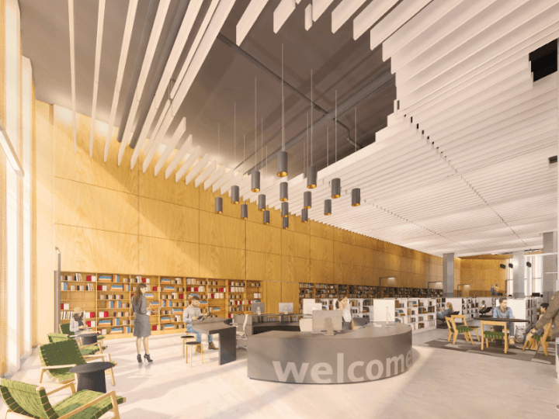
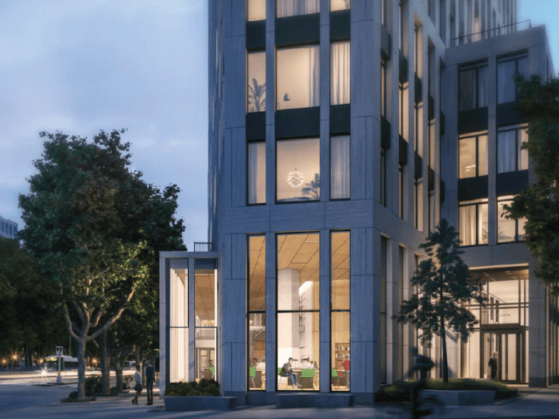
[Photos by Susan De Vries unless noted otherwise]
Related Stories
- Brooklyn Heights Public Library and Condo Superstructure Climbs Past One-Third Mark
- Crews Work on Foundation at Brooklyn Heights Public Library and Condo Development
- City Council Votes Yes on Brooklyn Heights Library Development (Updated)
Email tips@brownstoner.com with further comments, questions or tips. Follow Brownstoner on Twitter and Instagram, and like us on Facebook.





What's Your Take? Leave a Comment