Early 1800s Brooklyn Heights Frame House Loses Swathes of Original Walls
A rare and historic landmarked Federal style wood-frame house on Middagh Street in Brooklyn Heights has unexpectedly lost original framing and walls.

The house in May 2017
A rare and historic landmarked Federal style wood-frame house at 59 Middagh Street in Brooklyn Heights has unexpectedly lost sections of its original walls. Whether the glaring change was an accident or unavoidable is still unclear.
The building is mid renovation by a pair of a development partners, presumably as an investment, not their personal home.
Originally built in 1832, according to Landmarks, the building was purchased by Brenda Walker and Jennifer Robertson, under the name 59 Middagh LLC, from the Estate of Lenore Cacchione for $3 million in November 2014, public records reveal. Walker and Robertson currently are the founding partners of 522 Capital, a commercial real estate investment and advisory firm, and previously spent time at investment firms such as GE Capital, JP Morgan Asset Management and Metlife.
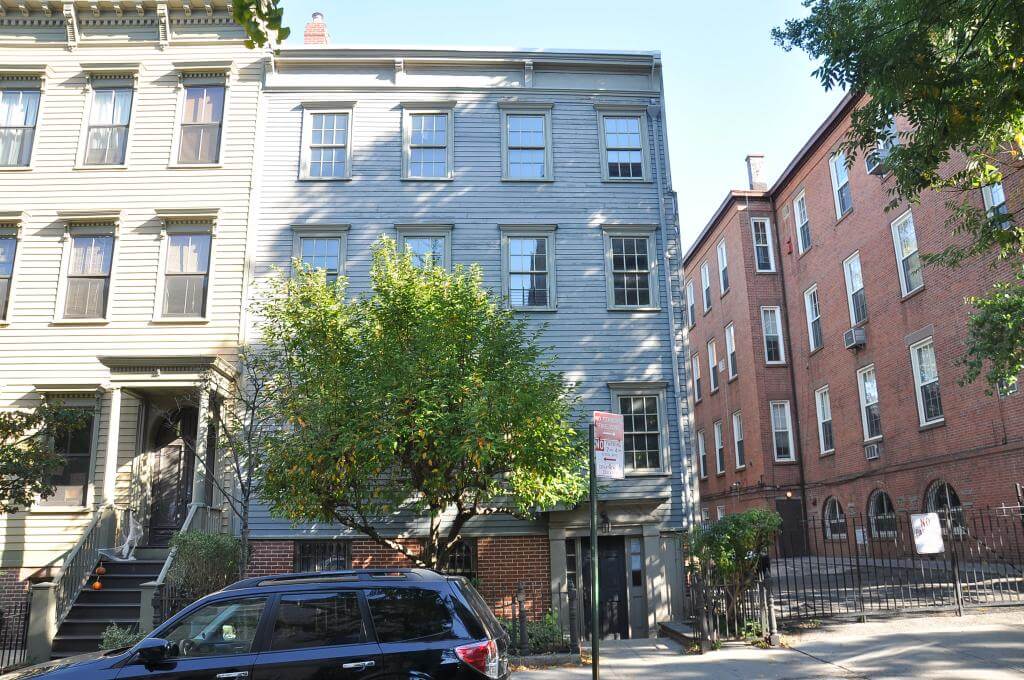
The pair applied for an alt-1 permit on the property in March 2015, with plans to turn the three-family home into a single-family, according to Department of Buildings records. The permit was issued just over a year later.
In November 2015, they also gained approval from the Landmark Preservation Commission to renovate and enlarge the building, including the construction of a new painted wood stoop “based on photographic documentation dating to 1920,” a rear extension, and a rooftop addition that was to increase the building’s overall height. An interesting design detail is that the volume of the original house and subsequent additions will be outlined and visible when the house is finished, at the request of the LPC.
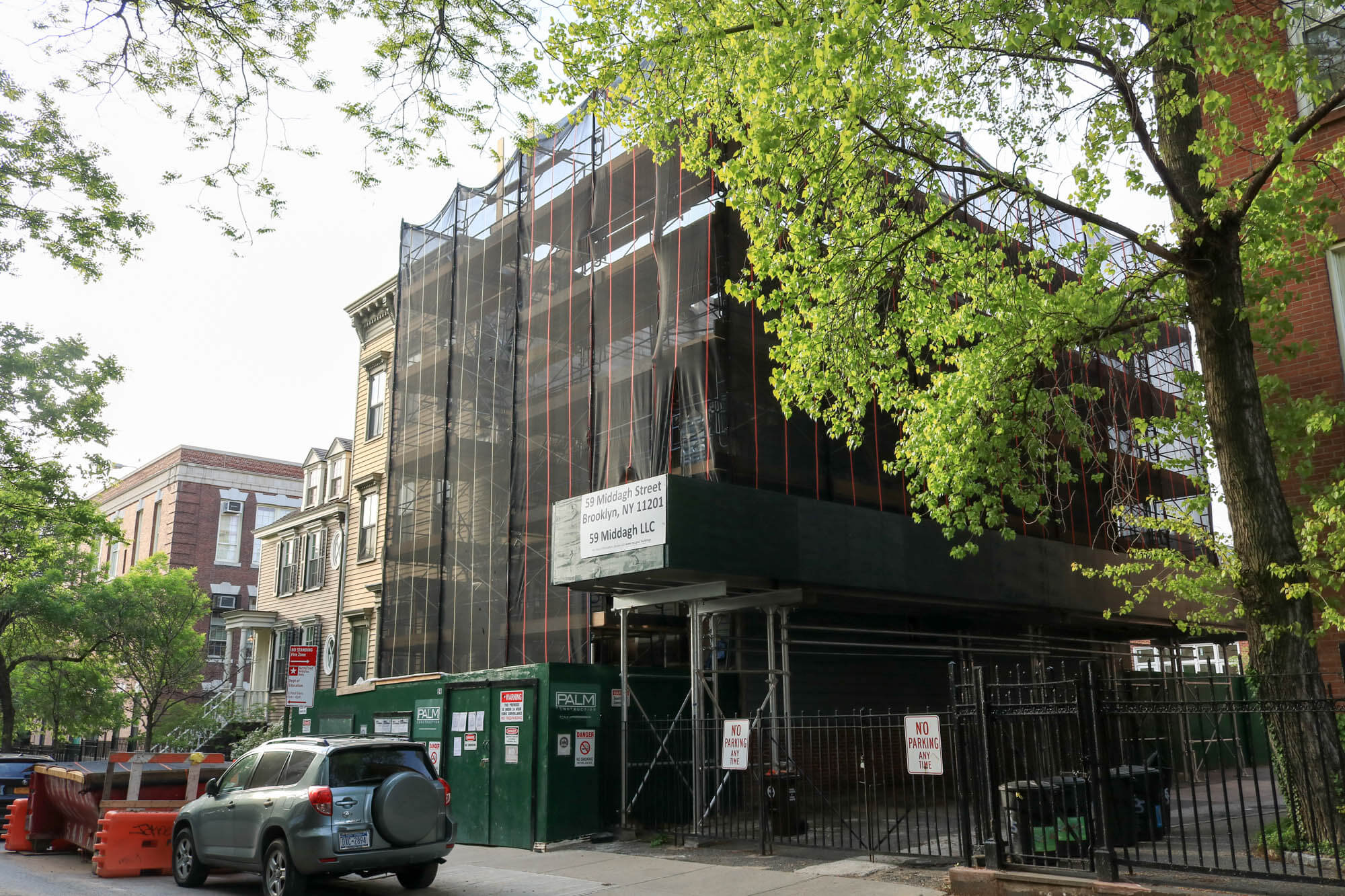
But during construction this spring, portions of exterior walls on several floors, including a section of the top floor, were completely removed, an alteration not approved by the Landmarks Preservation Commission. While the framing and walls lost were original, the exterior clapboard and cornice were both modern, LPC documents note.
Transforming a multi-family home into a single-family residence is an ongoing trend, but high-end developer flips in Brooklyn Heights are relatively new.
Last year, when developer Shahrzad Khayami turned an 11-apartment townhouse at 146 Willow Street into a lavish single-family mansion, some neighbors complained, according to Ginia Bellafante, who in her “Big City” column in the New York Times noted its “ludicrous obscenity.” It is still on the market for $13.9 million. In 2014, Kushner Companies purchased a group of properties in the neighborhood that once belonged to the Brooklyn Law School for $36.5 million, and transformed two of them back into single-family townhouses. A five-story brick building at 27 Monroe Place, said to be built in 1844, sold in January for $16 million. After several price cuts, 100 Pierrepont Street is still on the market and asking $9.5 million.
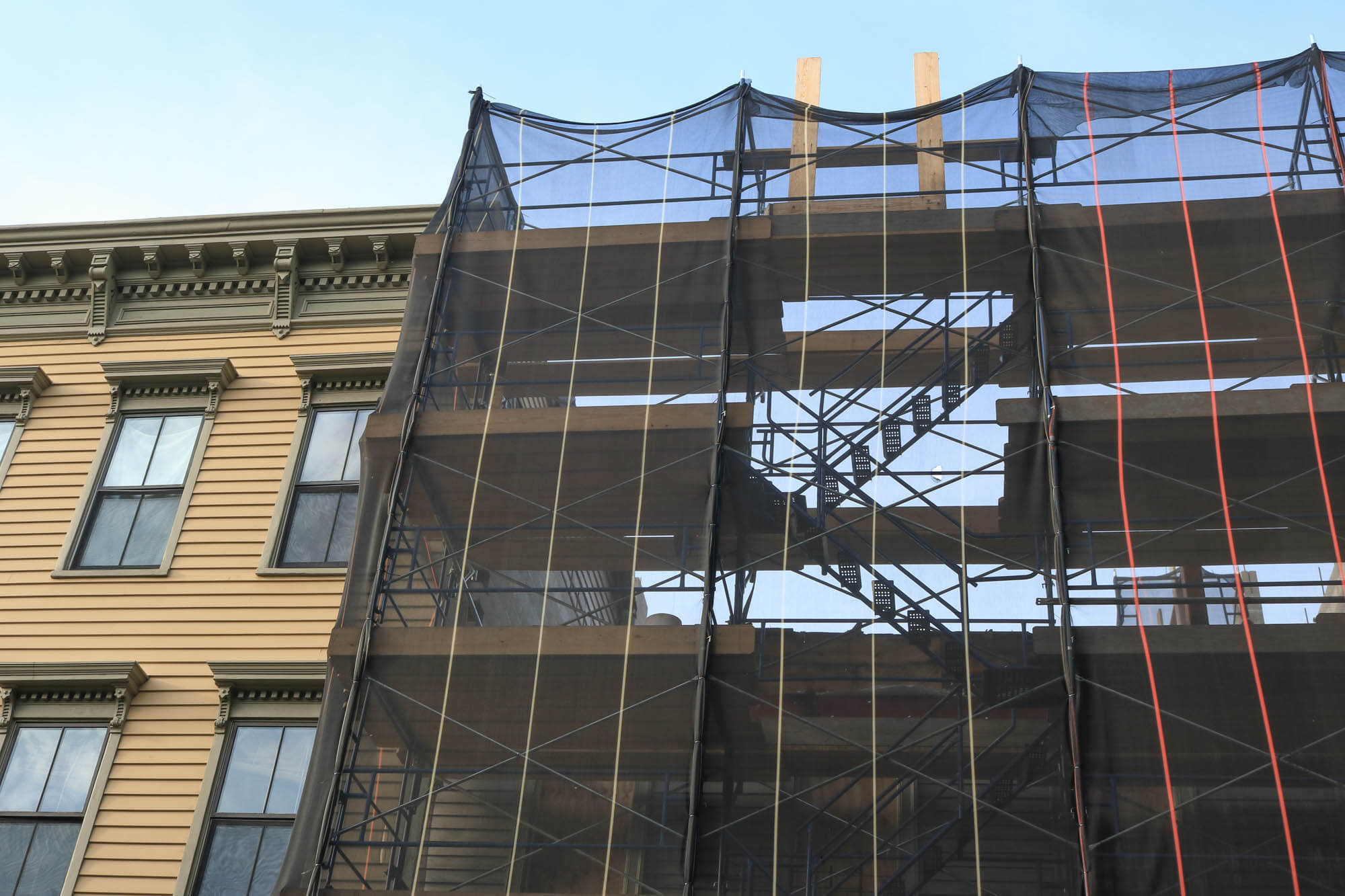
A complaint was filed for illegal work done to a landmark building in May of 2017, and a stop-work order was issued on the property because of safety issues, including no guard rails around the end of the building, openings in the floor and excessive debris. The owners were fined $25,000 for construction violations, which were resolved, and a hearing is set for December 2017. The stop-work order was soon rescinded.
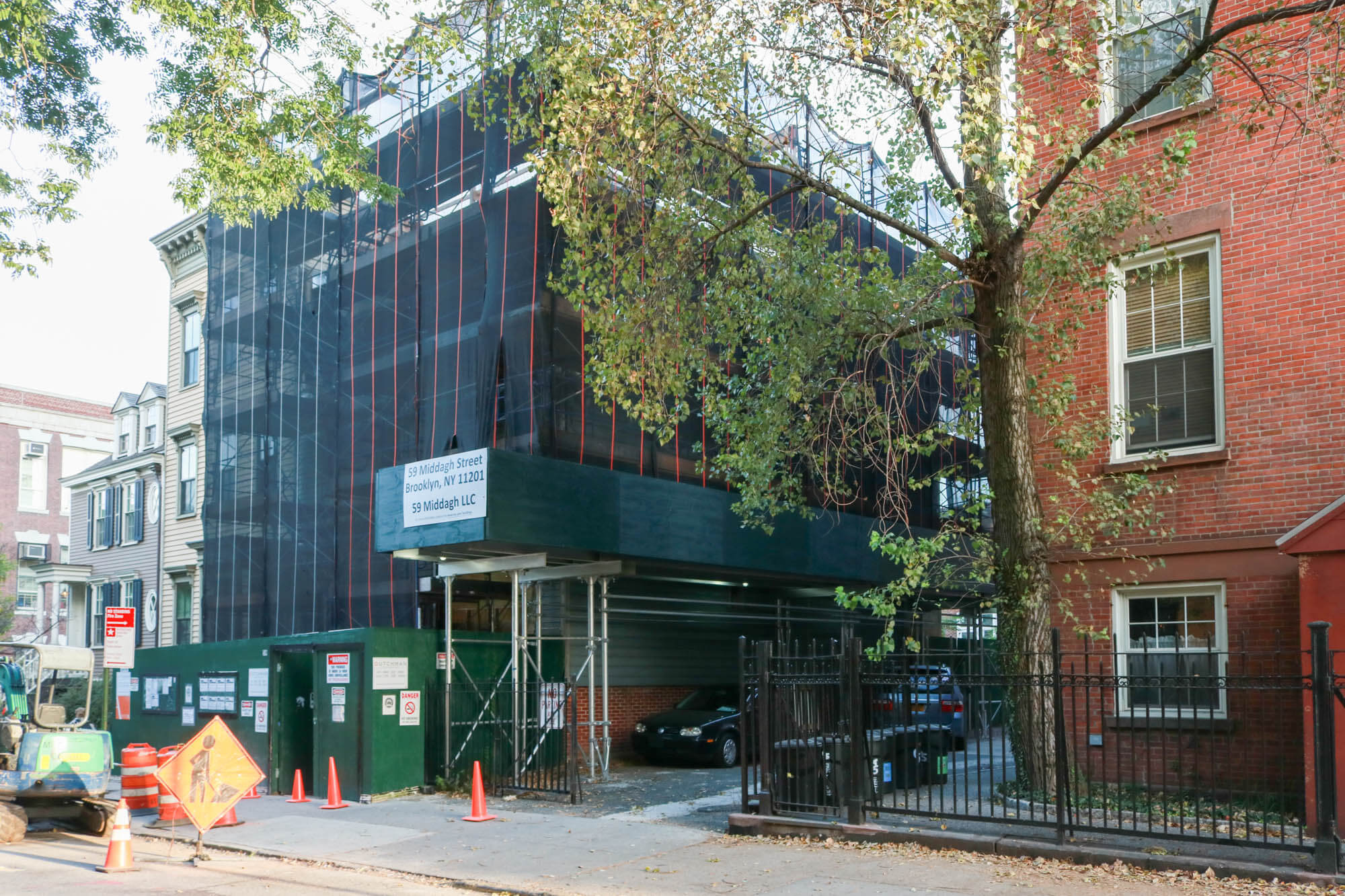
The same month as the initial complaint, the Landmarks Preservation Commission issued a warning letter to the owners for “ongoing facade work in noncompliance” with the original proposal and an amendment that followed. Following further inspection, the commission found “that the removal of walls and structure appears to have been warranted by deteriorated conditions documented in submitted materials,” including revised and additional structural drawings and photographs displaying the previous and current conditions.
The LPC notes proper procedure is to seek permission first before deviating from the approved scope of work.
Neither Walker nor Robertson responded to requests for comment.
“Now, it’ll mostly end up being a replica structure, which is a sorry state of affairs for such an old and historic building,” a reader who walks by the house often told Brownstoner. “My worry is that this house is just one more step on the road to the city’s history being erased building by building.”
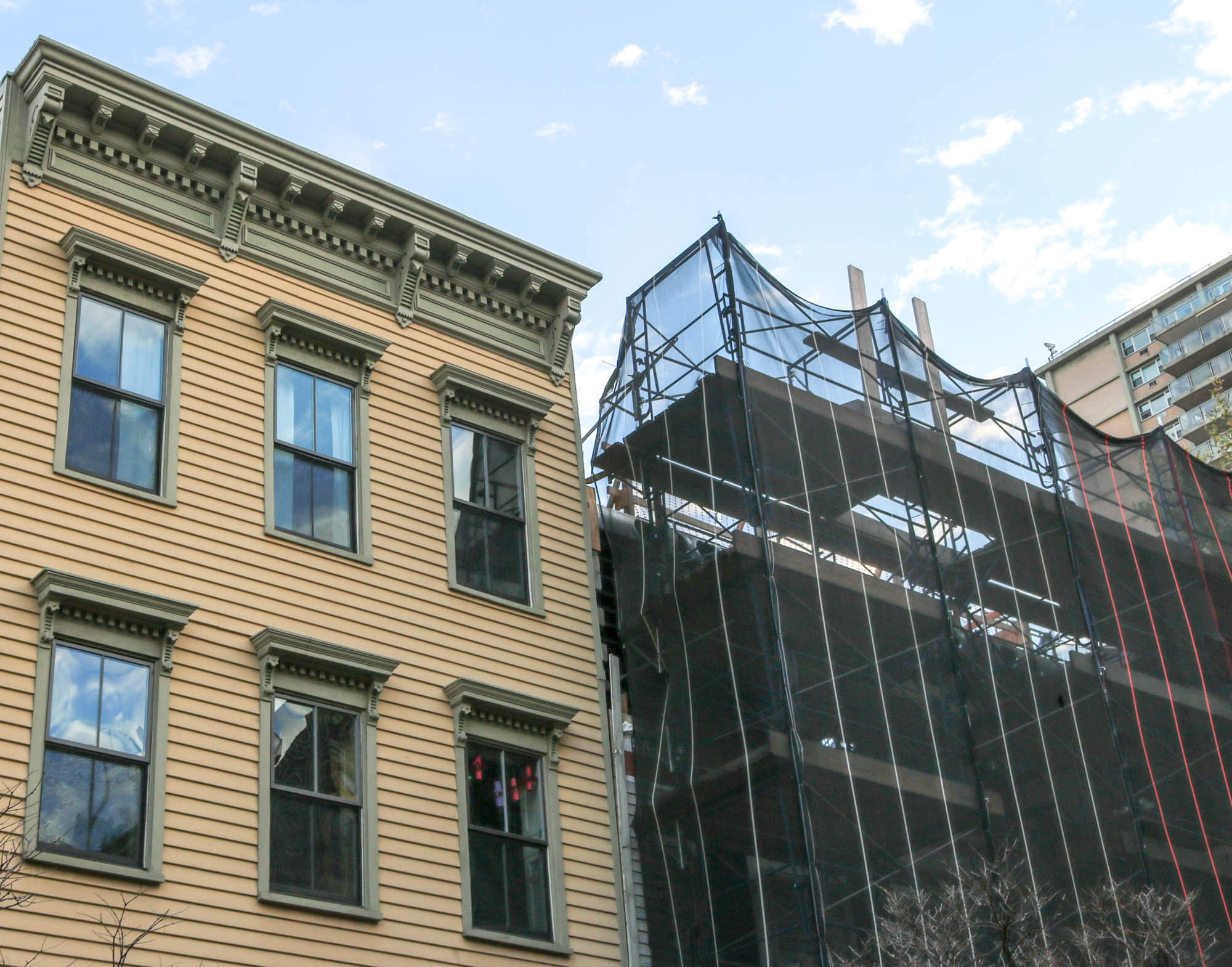
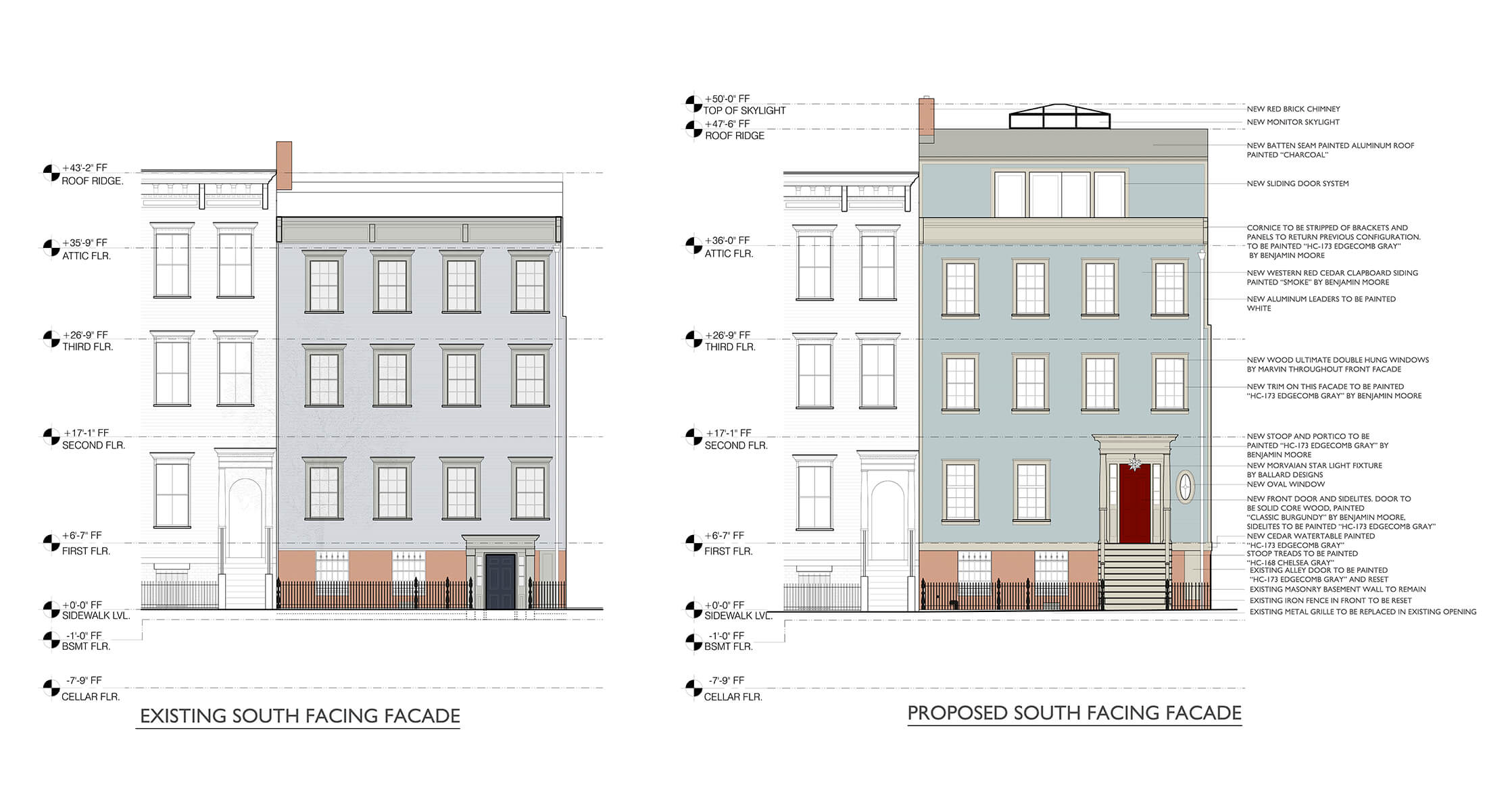
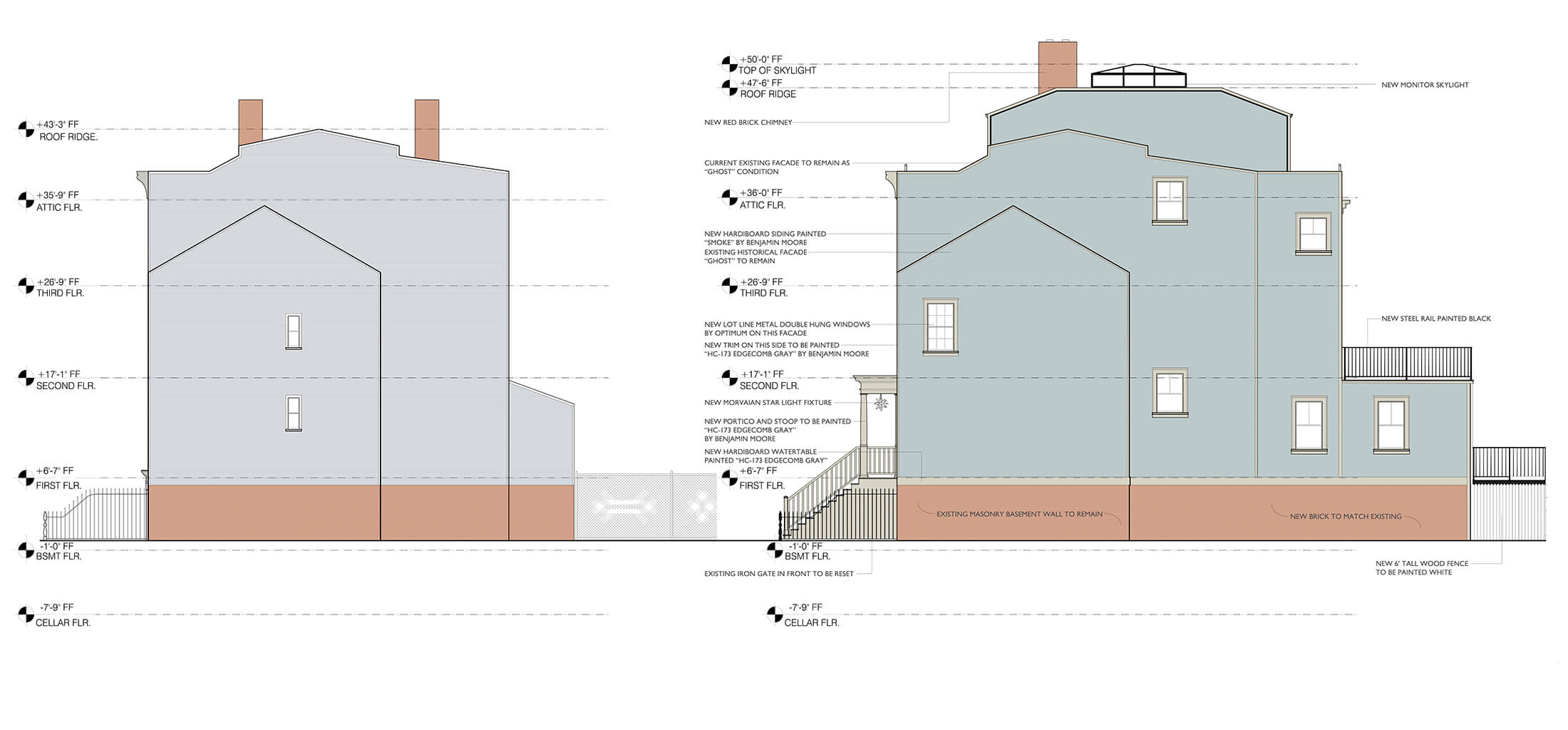
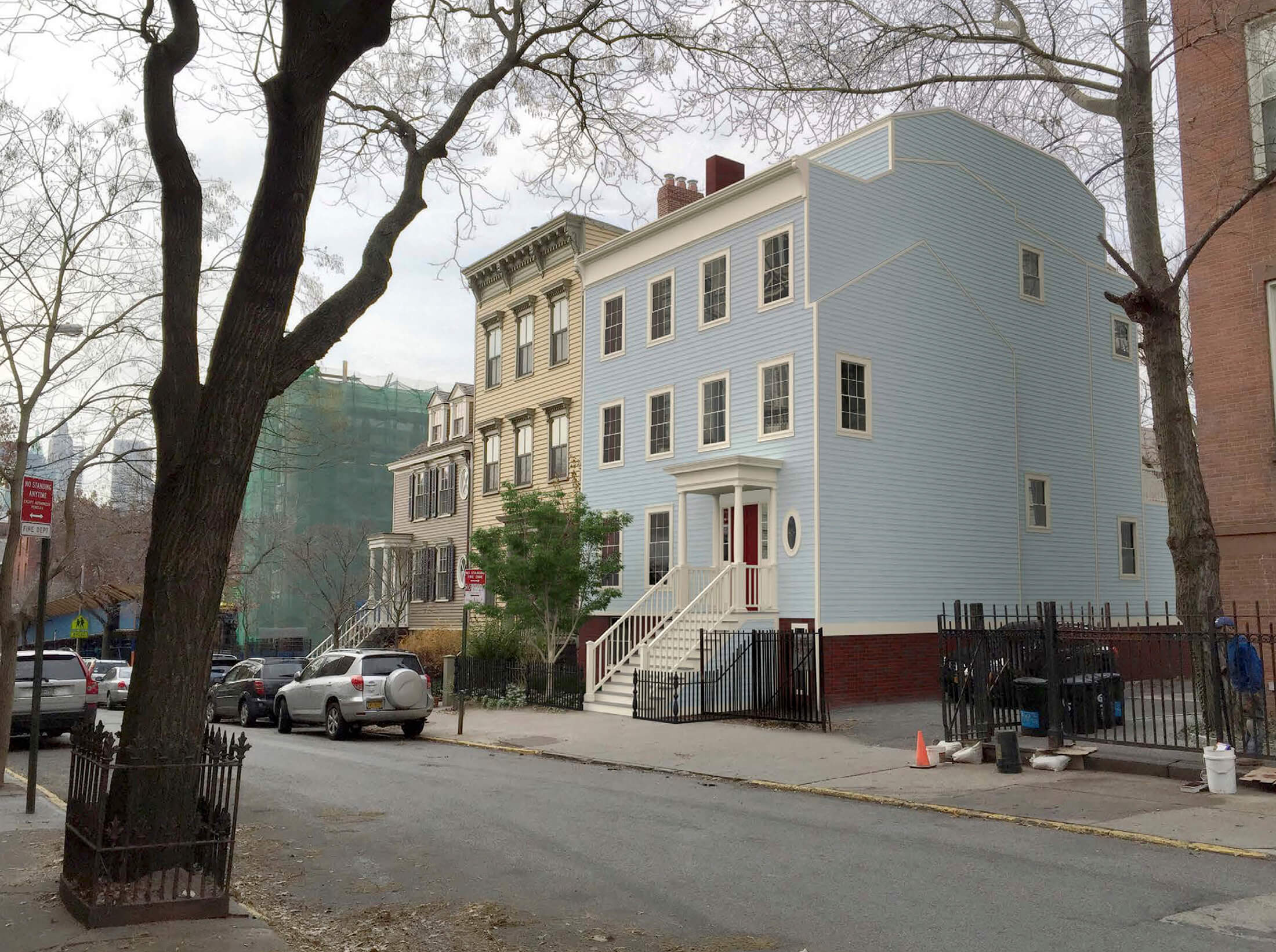
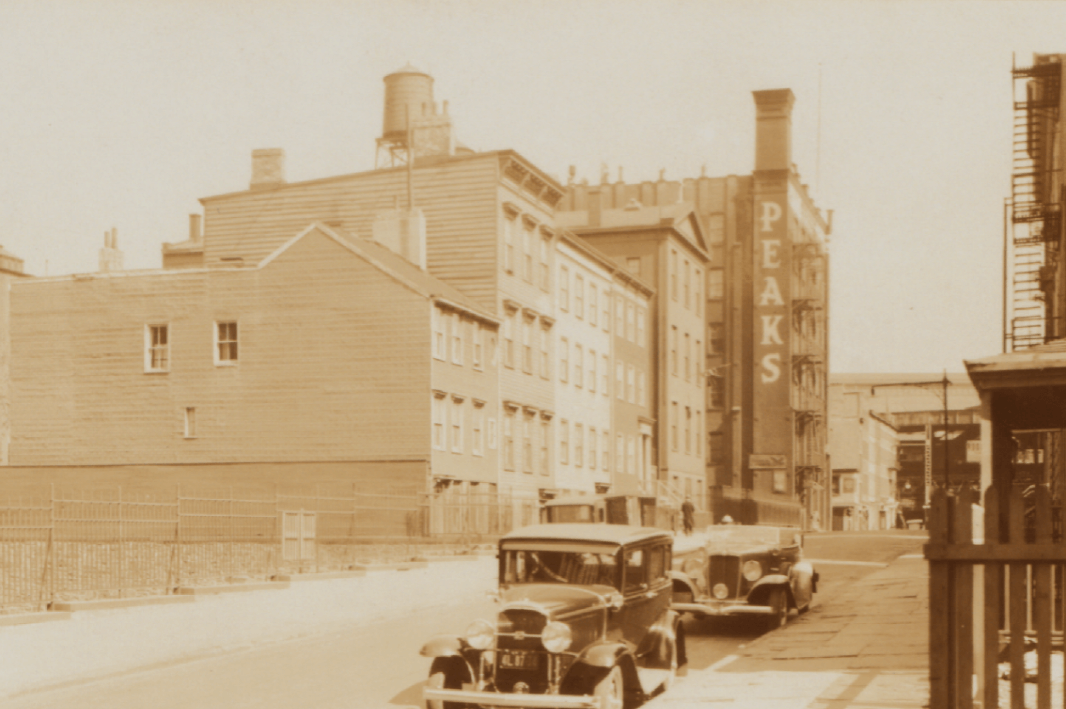
[Photos by Susan De Vries unless noted otherwise]
Related Stories
- Kushner to Turn Three Brooklyn Heights Dorms Back Into Single Family Townhouses
- Heights Mansion-in-the-Making on Willow Street Chops Price to $16 Million From $18 Million
- Kushner’s Opulent 1844 Brooklyn Heights Townhouse on Monroe Place Could Set Record
Email tips@brownstoner.com with further comments, questions or tips. Follow Brownstoner on Twitter and Instagram, and like us on Facebook.





What's Your Take? Leave a Comment