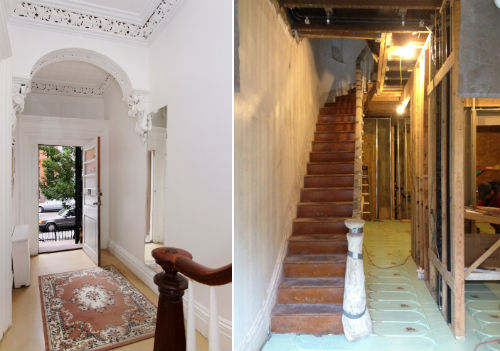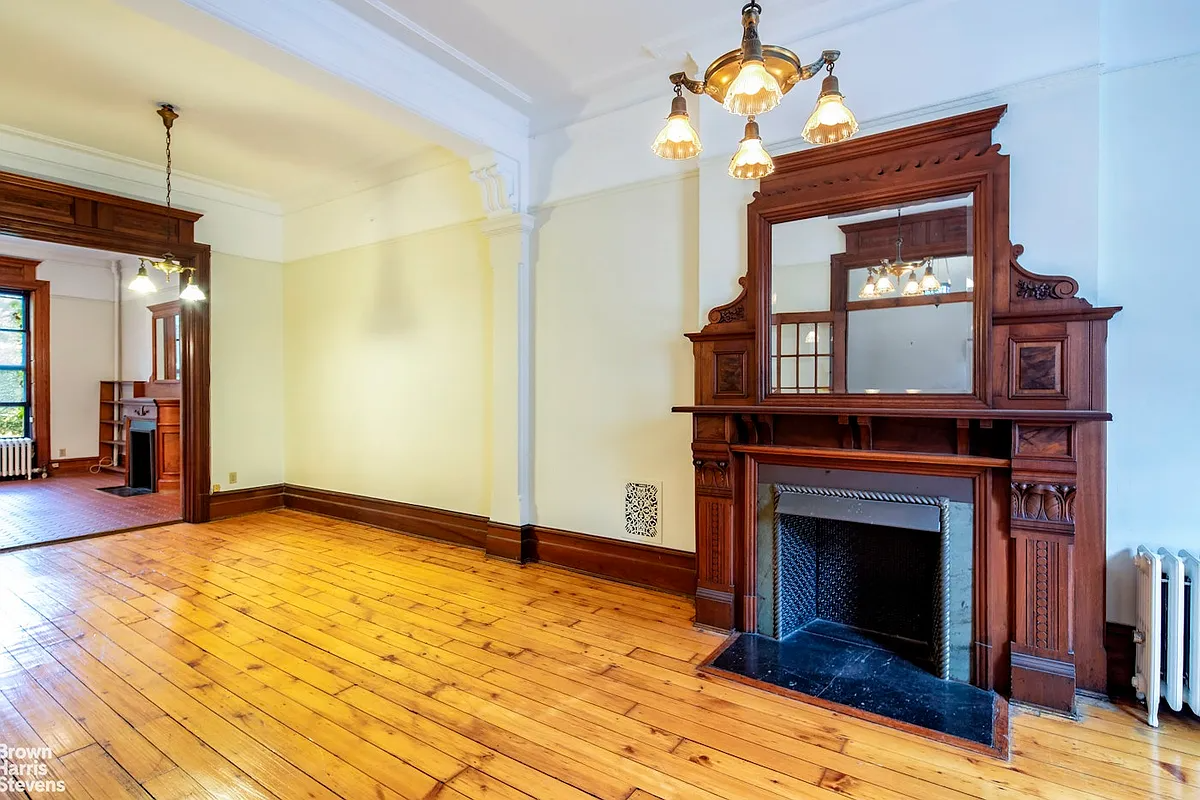Boerum Hill Reno: In the Middle of Things
One of our readers, interior designer Lauren Stern, has been renovating a brownstone in Boerum Hill and wanted to share her half-way-there images and story. The home, purchased in August 2011, was broken up into three apartments. She and her husband were not exactly sure how much work they would need to do. As she…

One of our readers, interior designer Lauren Stern, has been renovating a brownstone in Boerum Hill and wanted to share her half-way-there images and story. The home, purchased in August 2011, was broken up into three apartments. She and her husband were not exactly sure how much work they would need to do. As she explains, “the previous owner had painted the marble mantelpieces, dropped the ceilings and installed linoleum tile over the original heartwood pine floors. We were unable to do exploratory work before purchasing the house so we weren’t entirely sure what we’d find when we removed these layers.”
What they found was a mixed bag. The good news: the middle and front of the house retained many original details that they can restore including the arch, visible in the before photo on the left, plaster moldings under the dropped ceiling and some beautiful floors. The bad news: water damage had destroyed the floors in the back of the house and left the rear facade in need of major repair.
It took nine months to hire an architect, come up with a design, get approval from the buildings department, remove the asbestos and hire a contractor. They wanted to convert the three family to a single family home so there was plenty of work to do. They added steel supports in the basement to level the floors, reconfigured rooms and replaced plumbing, heating and electric. Along with the entry arch and other details, they were able to hang onto the pocket doors between the front and rear parlor–which are being stripped. Some beams and flooring had to be replaced due to water damage. And now they are beginning to close up the walls. So far, thanks to architects, NV/Design Architecture and contractor, Kelly Construction, the project is within the budget and only slightly delayed. Stern is managing the project and she runs her own interior design business: Lauren Stern Design.
Click through for more photos.
The previous owner had a bedroom in the rear parlor. This room will be the kitchen. The pocket doors have been restored and they stripped the paint from the marble mantelpiece and moved it to the master bedroom. The range will be where the fireplace appears in this photo.
This is one of the third-floor bedrooms with the original beams restored.
A garden-floor room with radiant heat installed in the floor. Black and white cement tiles will be installed soon.
 The original heartwood pine floors and a skylight in the third floor hallway. Both will be restored, including an oval, plaster insert in the skylight.
The original heartwood pine floors and a skylight in the third floor hallway. Both will be restored, including an oval, plaster insert in the skylight.
They opened up portions of the back facade and added steel-framed windows and doors.









Love the steel windows nd doors.mwhat I the cot of openigjis p and adding steel windows. We are considering this for our greenpointtownhouse and are wondering if we can afford it?
where’d lauren’s comments go?
get off my internet, is that it? sorry, get off my block doesn’t work either.
you, i am talking about you realtors!
“but, but, but its not fair. i want a brownstone too”
-daniel
looks like they destroyed it.
three families lived there. now one person has grand and unused rooms. lauren, rich person lauren, i hope this is great for you because you just may be building yourself an outhouse in heaven – rather than heaven on earth.