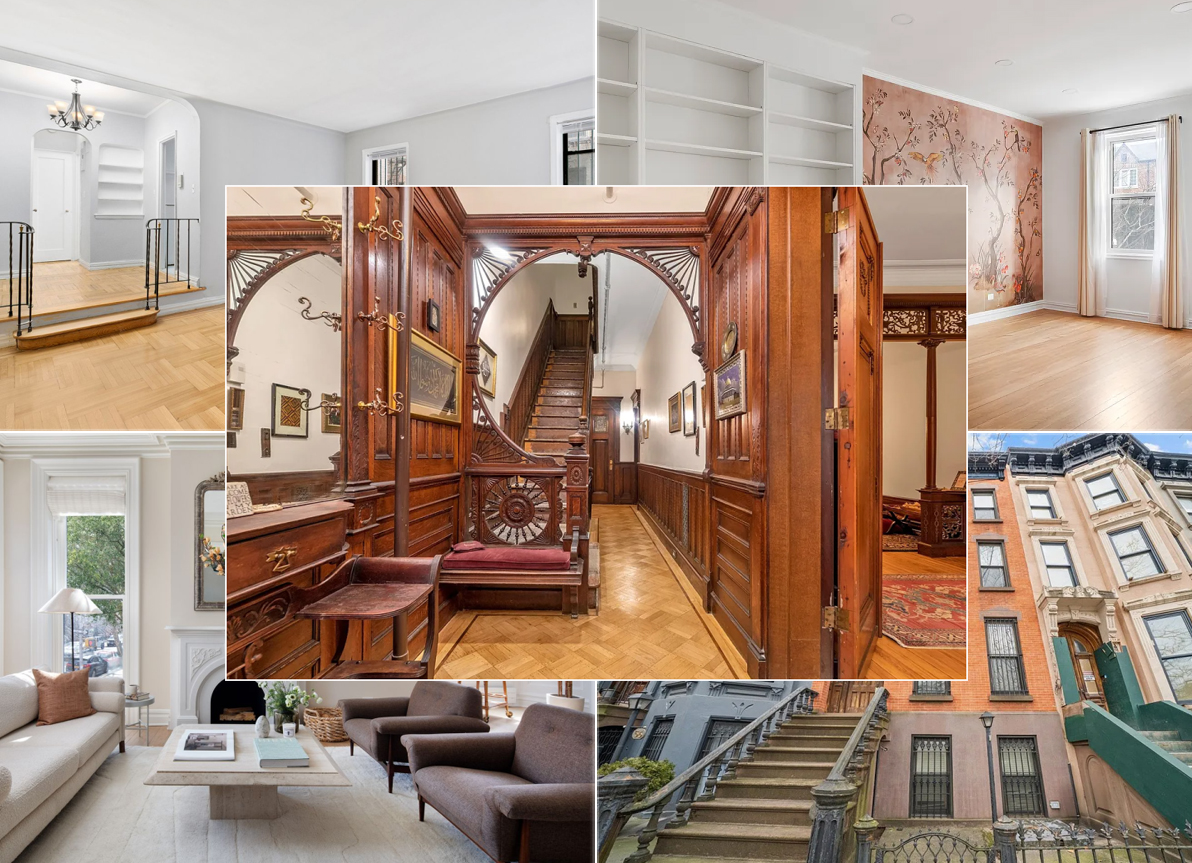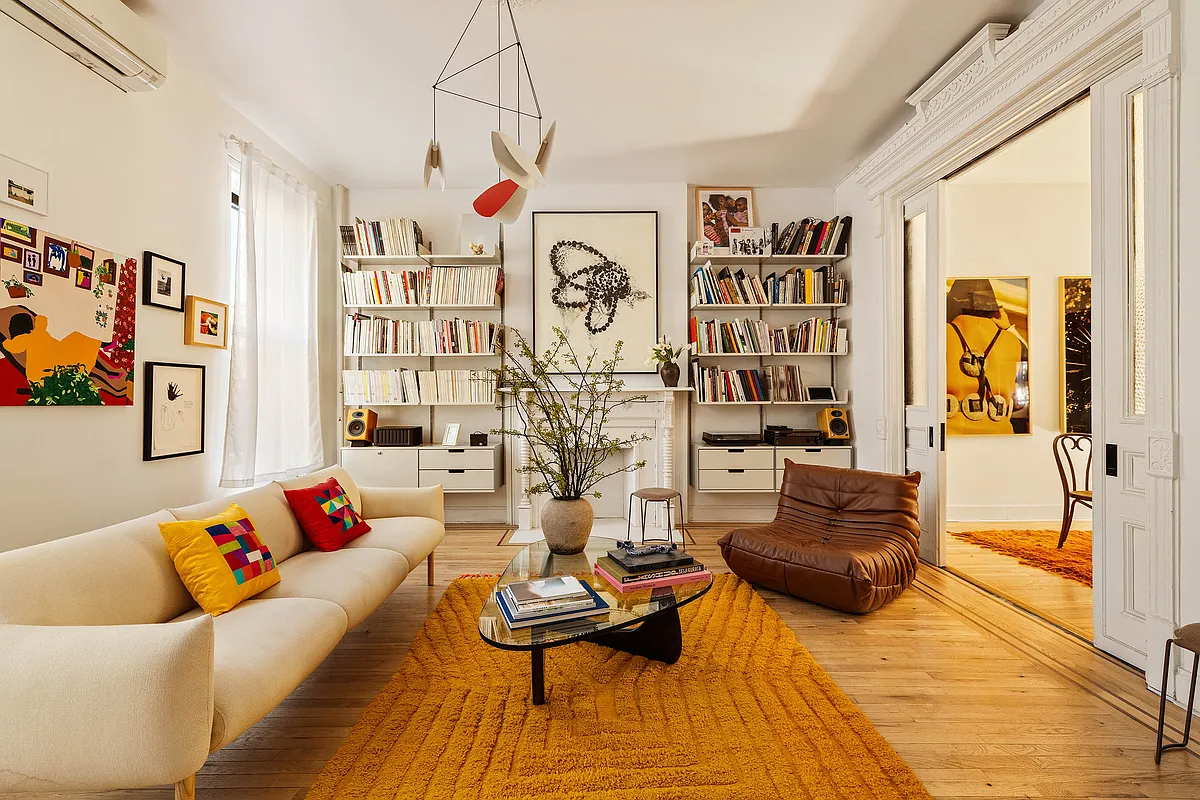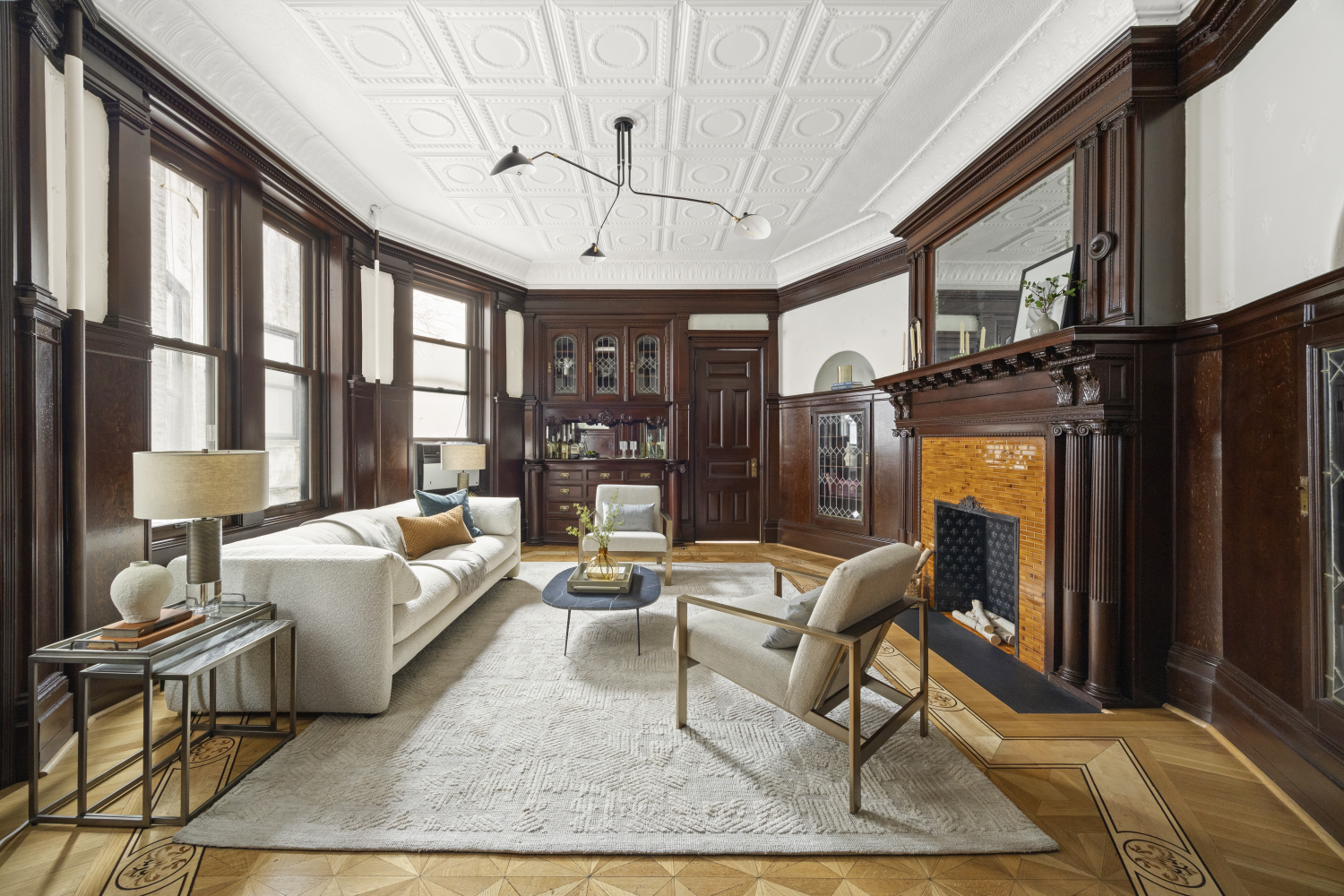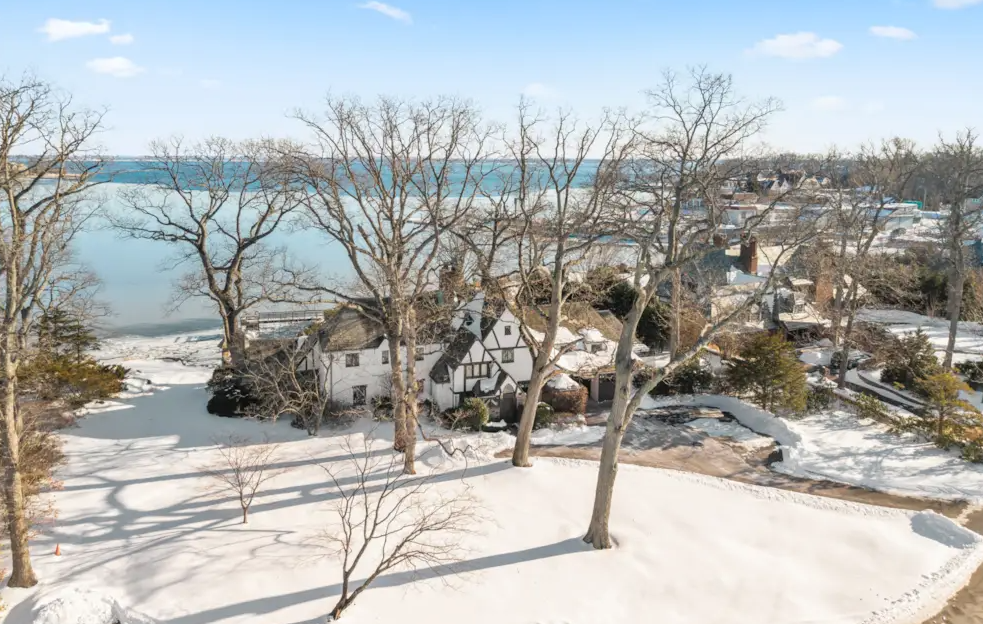Boerum Hill Kitchen Reno
A reader writes in…The original kitchen consisted of a lime green theme complete with torn formica and beaten up cabinets dating from the early 60’s. It is located on the parlor floor of a 4-story Boerum Hill brownstone in a 6×20 extension at the rear. It was very narrow and both the floor and ceiling…


A reader writes in…The original kitchen consisted of a lime green theme complete with torn formica and beaten up cabinets dating from the early 60’s. It is located on the parlor floor of a 4-story Boerum Hill brownstone in a 6×20 extension at the rear. It was very narrow and both the floor and ceiling suffered from rotten beams and leaned on a 6″ incline. When we started into the renovation, we were quite naïve. We had no architect or designer and decided we’d learn as we went along. We felt any money we had was better spent on the house.
We started by totally gutting the old kitchen, new beams for the floor and ceiling. We added a large picture window to bring in light and copied the surrounding wood molding from elsewhere in the house. In the new kitchen we put down a slate floor, with suntouch radiant heat underneath. So far that’s worked well in all the kitchens and bathrooms in the house at a reasonable price.
The cabinets are from Lowes, nothing special but solid cherry fronts which we wanted. The appliances are all GE Monogram which have turned out to be very reliable so far. Not the cheapest but not Viking or Wolfe either. Like Brownstoner, we felt significant investment in cabinets was a waste as we someday hope to expand the kitchen.
Our favorite part of the kitchen is the stainless steel tile backsplash. The tiles proved to be very expensive from Lowes or Home Depot but we found a place on the web that gave us a much better price. It still wasn’t too cheap but we really like the finished effect when the under counter lights are turned on.





it’s obviously lacking an architect /designer. The sink in the corner is bizarre and the window is totally out of proportion with the space-counter space is precious for a real cooking kitchen. weird wood casework around the fridge just for the sake of slapping on some wood over there to perhaps attempt some continuity? diy is good, but sometimes not…here’s a tip from an architect, lose the wood button pulls and buy some ss to match the rest. nice try but this is a disaster.
“I just don’t get it: radiant heat in the kitchen…..?
Cooking barefoot and pregnant perhaps.”
that’s a pretty stupid comment.
what’s not to get? my kitchen floor is FREEZING in the winter and i would love to have radiant heat in there.
I’d love to know more about the slate floor–I’m thinking of putting that in the bathroom, but have heard mixed things about it being slippery, etc. Have you had any problems in the bathroom? What sort of slate did you get? Did you seal it? Thanks!
“I just hate wood, or wannabe wood cabinets…the stove’s nice, though.”
what should they be made of, plastic?
It looks great! When you say you did not use architect or designer, did you do work yourself or worked with a contractor?
Well done. Nice sense of style and that window does add lots of value. Never underestimate the positive effect of mother nature’s rays:) Quick question? Does anyone have a suggestion for a certified plummer who would move a water line so that I may add a dishwasher? Thanks.
does anyone know of a good source for quality kitchen cabinets that are reasonably priced? thanks
I just don’t get it: radiant heat in the kitchen…..?
Cooking barefoot and pregnant perhaps.
I’m am Dying over here. The Wine Refrigerator is just awesome! We were very close to going with GE Monogram.
I’m curious to know how long did it take you to pick out your backsplash?
How much was the ‘all in’$? and how long from start to finish.