The Insider: A Farmhouse Feel in Fort Greene
WELCOME TO THE INSIDER, Brownstoner’s weekly in-depth look at a notable interior design or renovation project, written and produced by Cara Greenberg. Find it here every Thursday at 11. WHERE MOST PEOPLE SEE A WRECK, architects see glorious opportunity. So said Elizabeth Roberts, founding principal of Gowanus-based Ensemble Architecture, of this four-story brick row house whose new owners are…
WELCOME TO THE INSIDER, Brownstoner’s weekly in-depth look at a notable interior design or renovation project, written and produced by Cara Greenberg. Find it here every Thursday at 11.
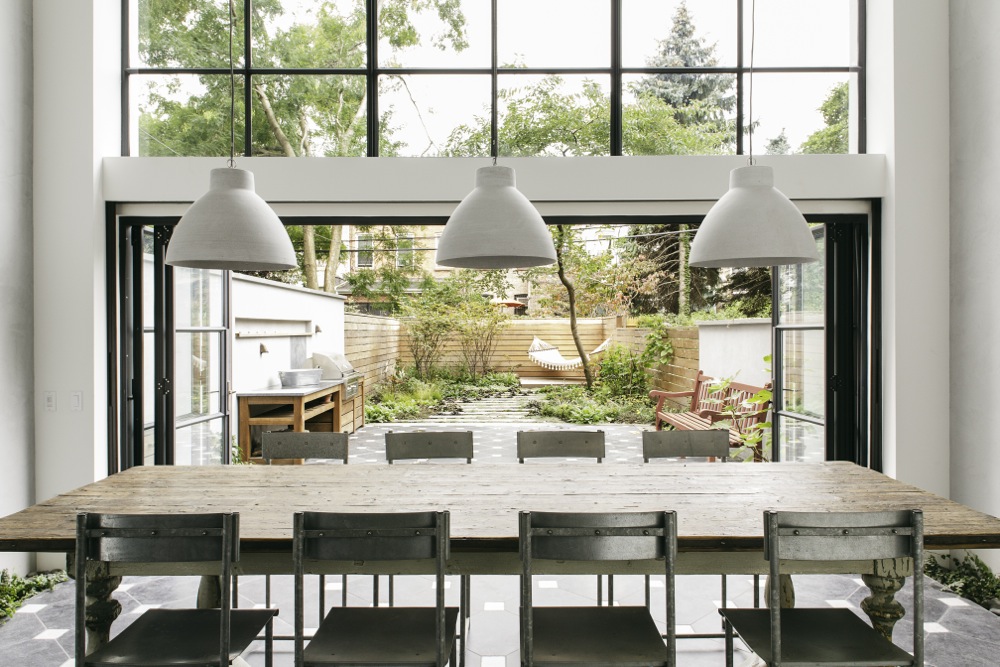
WHERE MOST PEOPLE SEE A WRECK, architects see glorious opportunity. So said Elizabeth Roberts, founding principal of Gowanus-based Ensemble Architecture, of this four-story brick row house whose new owners are a young family late of SoHo.
“The house was in really bad shape,” said Roberts of the neglected 20-by-36-foot structure, into which the architects managed to fit four bedrooms, a study, three full baths and two half baths. “It had been vacant, water had been leaking for a few years, and the rear wall was falling down. The opportunity was there for opening it up a lot, and putting on a two-story addition.”
That 13-foot-deep addition was the project’s boldest stroke. Now, the new garden-level kitchen, as well as the back parlor on the floor above, open into a two-story volume containing a high-ceilinged dining space.
Steel-and-glass doors with black mullions, made by Optimum, which have a wall of matching windows above, lead into the garden from the new addition. The doors “accordian,” Roberts said, so “there’s a complete, seamless connection between indoors and out.”
The airy farmhouse-style kitchen occupies nearly the whole of the garden floor. In the kitchen, as elsewhere in the house, design decisions were guided by the idea that the house should be “expansive but not pretentious — nothing over the top or too fancy.”
Garden design by Carroll Gardens-based Kim Hoyt Architecture/Landscape.
Details and more photos below.
Photos by Dustin Aksland
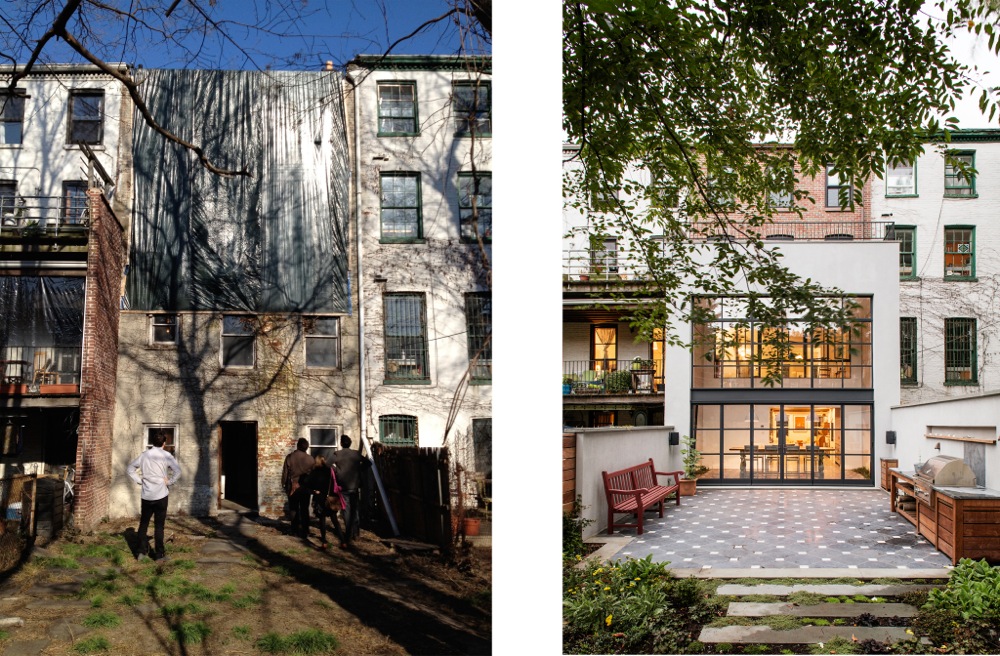
Back wall, before and after. The patio shares a floor tile treatment with the kitchen: tumbled black limestone with tumbled white Carrara marble inserts by Lapicida.
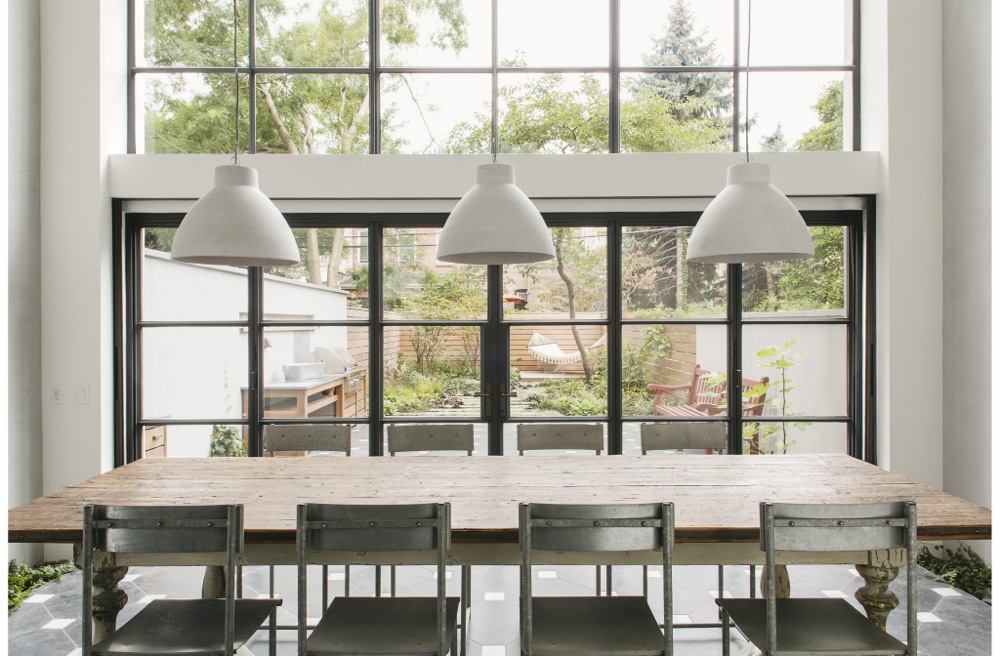
A view of the dining room in the new addition with accordian doors closed. Note ficus planted indoors, along the base of the side walls. Vines will eventually climb their entire height.
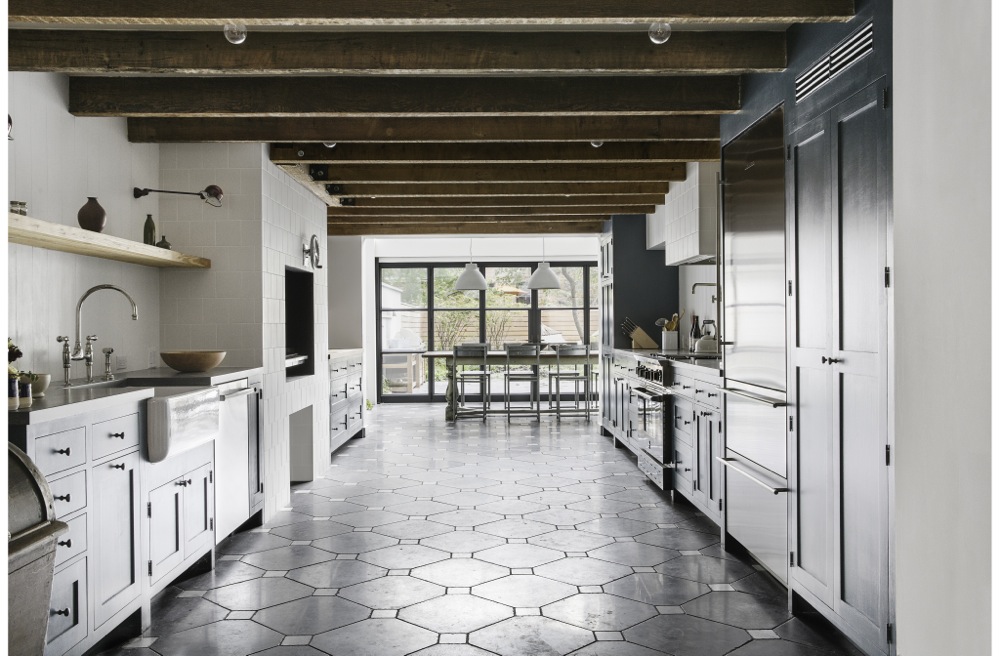
The beamed ceilings in the kitchen — the original floor structure for the parlor level — were cleaned up and left exposed to gain height and add architectural interest. Cabinets are painted Benjamin Moore’s Newport Green.
There are two sinks, a pot filler, an extra wide stove (from the Blue Star Residential Culinary Series), a 36-inch Liebherr fridge, and a full double-door pantry. The fireplace and stove hood are faced with generic white porcelain tile.
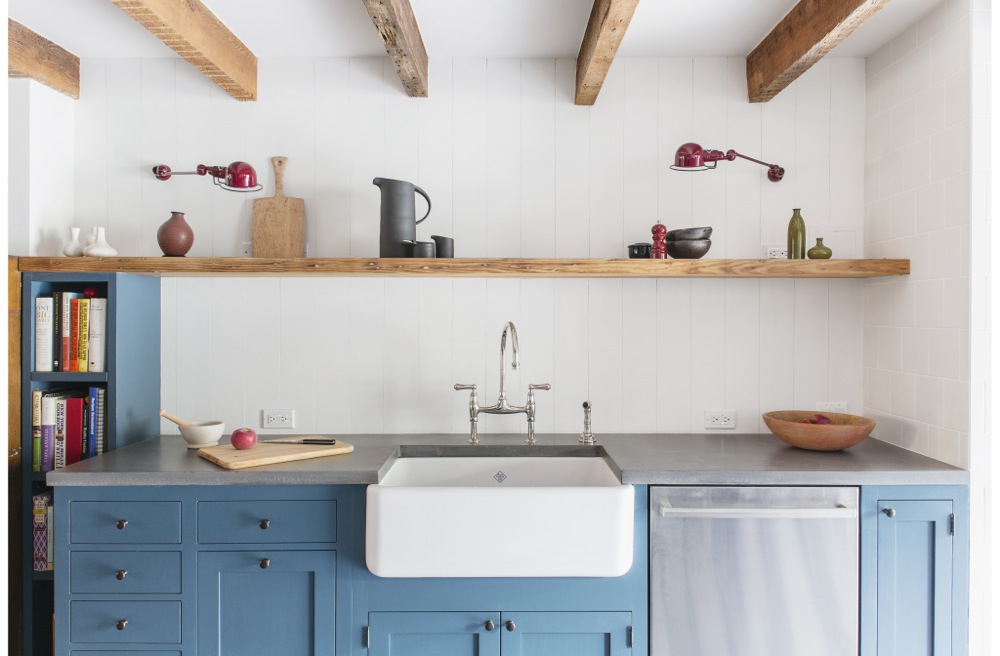
The apron sink is a Shaw’s Original; the backsplash is painted beadboard. The countertops are cast concrete, under a single long shelf of reclaimed wood.
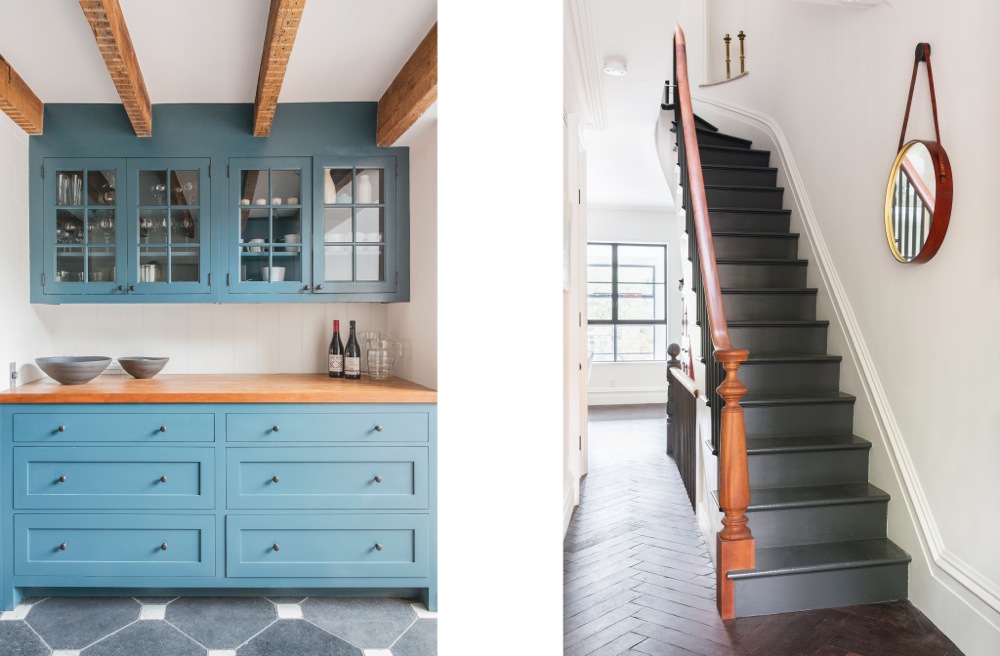
A built-in hutch provides additional storage near the dining area. The staircase was heavily repaired and restored. Its new treads, risers and spindles are painted Farrow & Ball’s Off Black.
The restored mahogany handrail is original. New floors of reclaimed walnut were laid in a herringbone pattern.
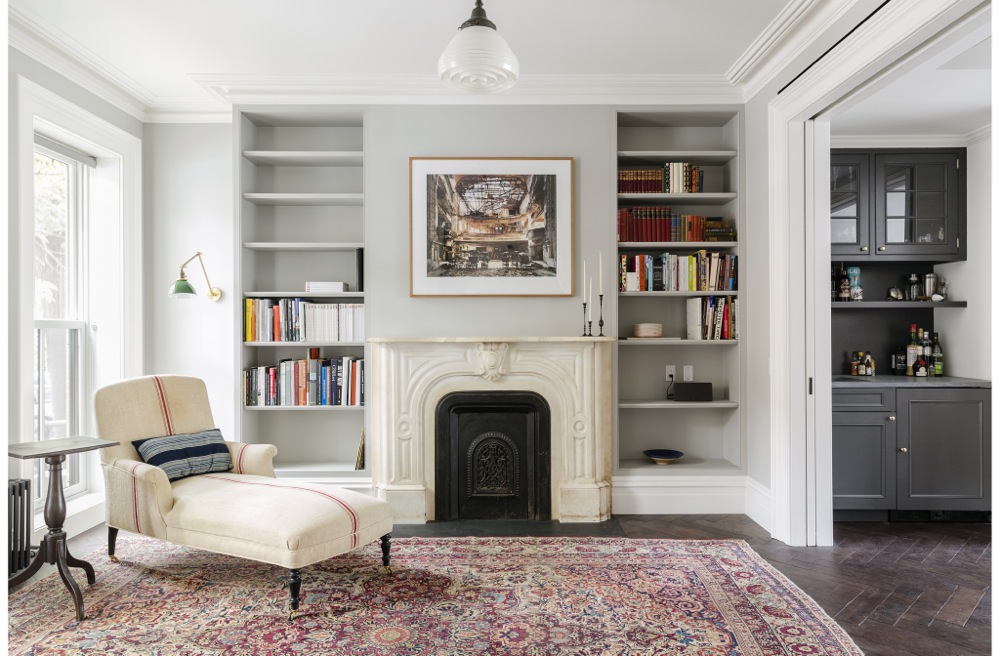
Pale gray walls and spare furnishings make for a serene parlor floor. There’s a new built-in wet bar in the central area.
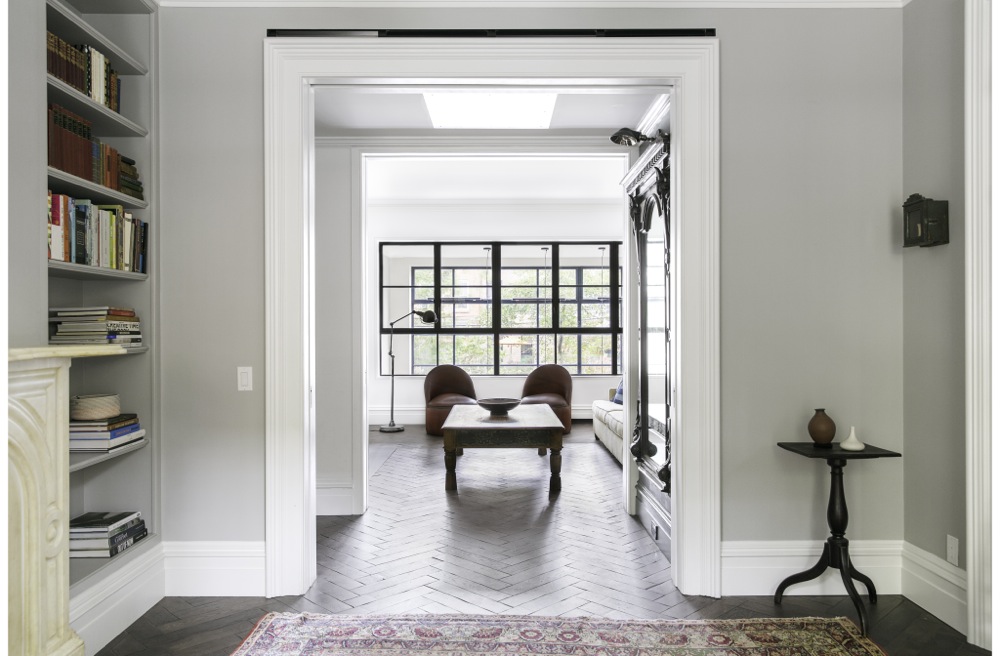
A large salvaged Victorian mirror hangs opposite the wet bar.
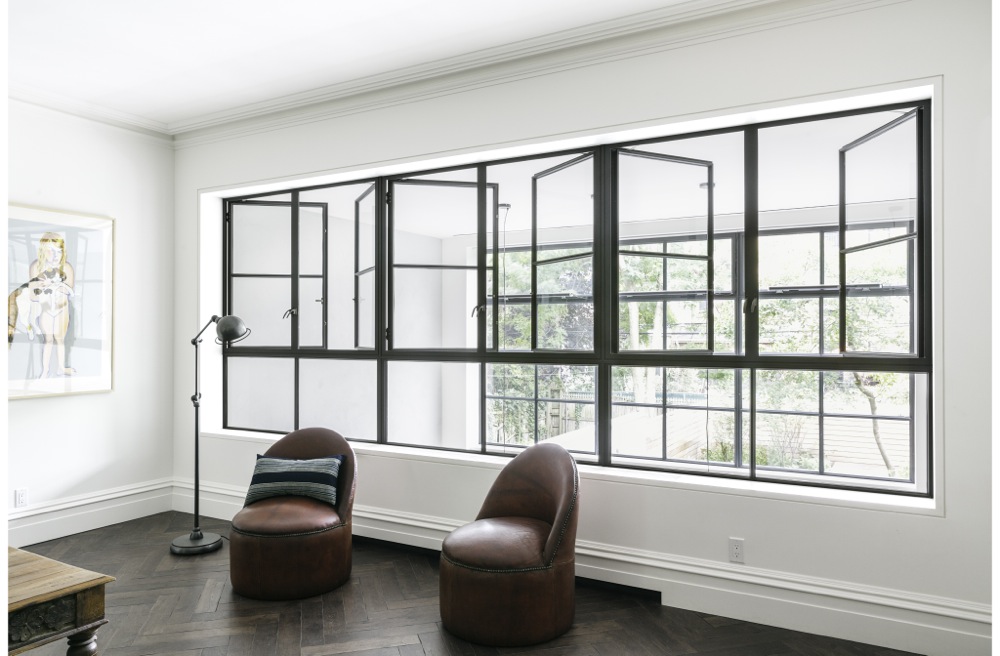
A wall of steel and glass windows where the original back parlor wall used to be allows views into the garden and new addition, and admits light into the heart of the house.
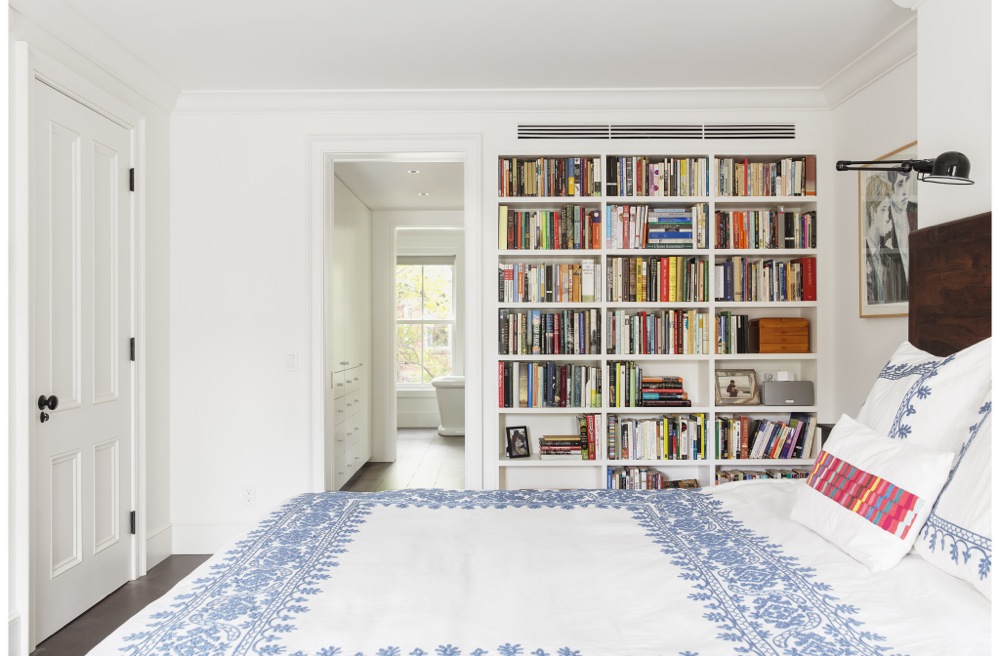
Air conditioning ducts are nearby invisible above a wall of recessed bookshelves in the master bedroom.
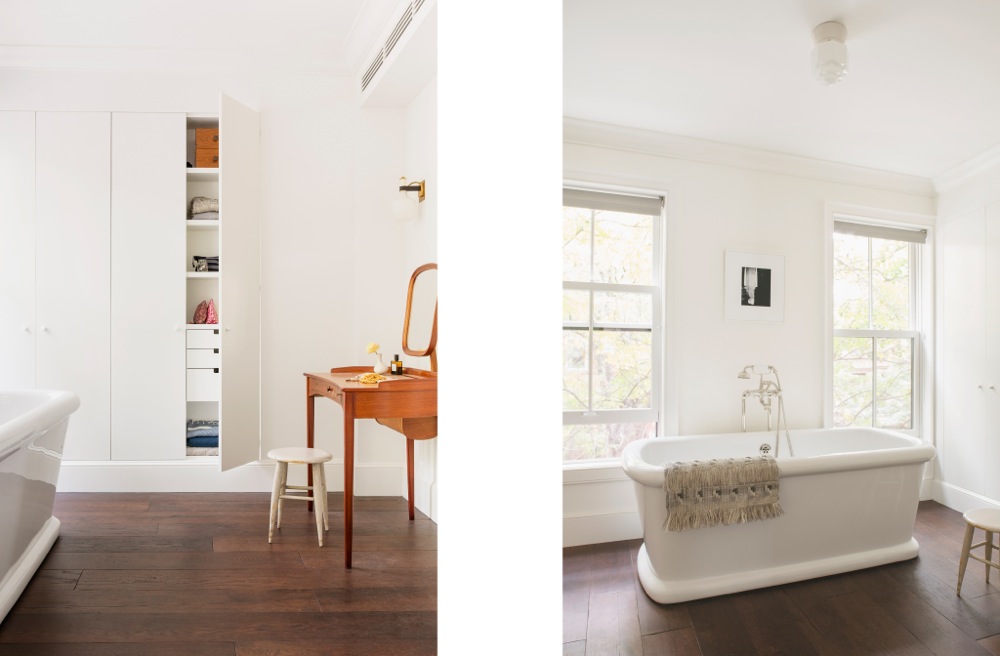
A tub from England’s Albion Bath Company dominates a dressing room adjacent to the master bath, which has a windowed walk-in shower and vintage-style pedestal sink.
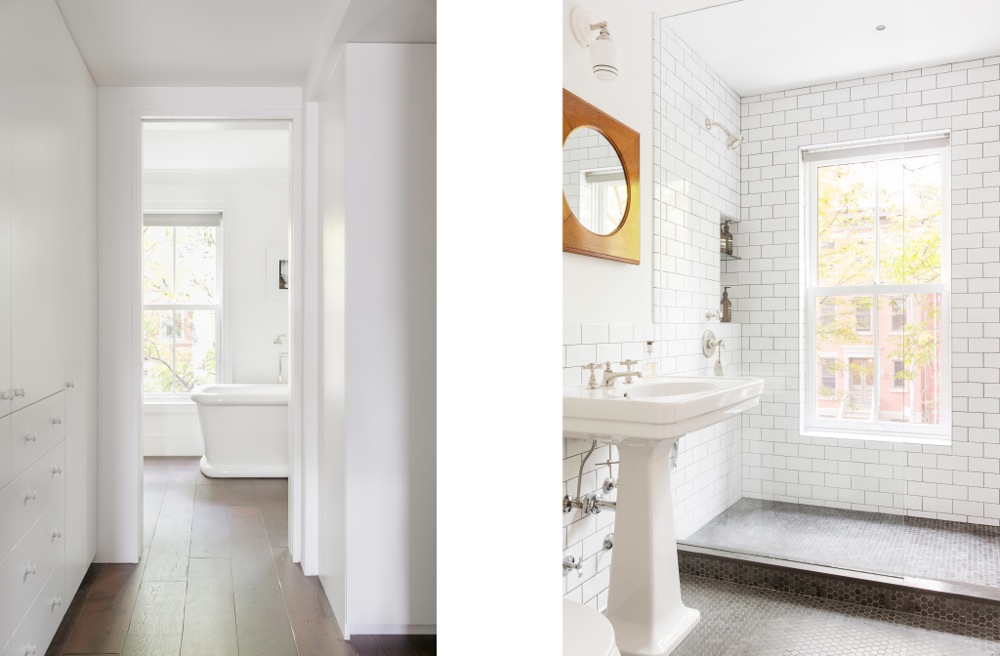
Businesses Mentioned Above
[blankslate_pages id=”d5570acdb80f69, d5570b09d1db7e, d5570c510ab3cc, d556720464b8dc, d5570f22e50ef9, d5570fffe6cdd5, d5571b8a0ef134, d5571bb3dbcf2d, d5571be63aad7b” type=”card” show_photo=”true” utm_content=””][/blankslate_pages]





I’ve put out a query on the paint color and floor plans. If I get them, I’ll post them.
I’ve put out a query on the paint color and floor plans. If I get them, I’ll post them.
What’s the gray paint color in the parlor, please?
What’s the gray paint color in the parlor, please?
I remember this house from a post on Remodelista. Perfect renovation, absolutely beautiful!
I remember this house from a post on Remodelista. Perfect renovation, absolutely beautiful!
Aw shucks… don’t know who you are, BoerumHill (close personal friend, maybe?), but THANKS!
Aw shucks… don’t know who you are, BoerumHill (close personal friend, maybe?), but THANKS!