Slope Wood Frame Conversion Almost Done
A listing is up for 392 Dean Street, the Park Slope frame house we told you about that is being renovated and converted to condos. The listing has a photo of the exterior with a rendering of the future stoop, above, and a floor plan, but no photos of the interior yet. We dropped by…
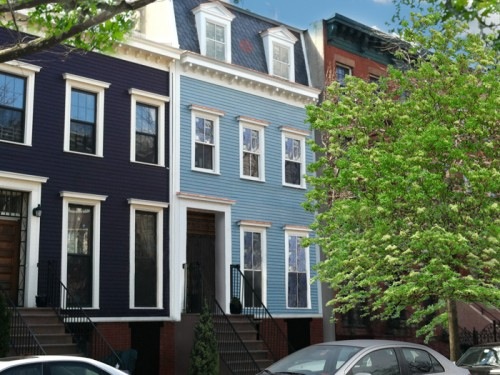

A listing is up for 392 Dean Street, the Park Slope frame house we told you about that is being renovated and converted to condos. The listing has a photo of the exterior with a rendering of the future stoop, above, and a floor plan, but no photos of the interior yet. We dropped by the site to see how the renovation is going, and to snap some pictures. Everything was pretty well covered to protect it from construction, so the finishes aren’t visible in the photos but the quality was evident in person. The property was a wreck when developer Seth Brown of Aspen Equities bought it last year for $922,800, according to public records, and he’s rebuilding from the ground up. “The building was in atrocious condition,” he said. “Structurally, it was falling apart.” This is Aspen Equities’ third development; Brown has been in real estate development for 10 years. The exterior and party walls were rebuilt and the back of the house extended 15 feet.
Everything inside is new, including every joist, the chimney, and wood work and salvage marble fireplace mantels in keeping with the age and style of the original house. Although the wood frame house originally had dormer windows on the roof, Brown added a mansard roof with real slate roof tile to expand the square footage of the house while keeping the exterior harmonious with the other houses in the neighborhood. A brownstone stoop is being added. “Our thinking was we wanted to do something contextual and that felt like it had always been here,” Brown said. Old maps show nothing on the site until the mid-1860s or so.
Brown intends to live in the upper duplex and sell the lower duplex, which has three bedrooms, 2.5 baths, a 42-foot-deep south-facing garden, zoned central air, hand cut 6-inch-wide white oak plank floors, Carrara marble floors in the baths, an ultra high efficiency boiler, Nest thermostats, and 10-foot-high ceilings and a wood burning fireplace in the parlor. The kitchen has modern cabinetry finished in custom book-matched walnut and gray lacquer. The list price is $1,995,000. Overall, we found it to be a sleek and believable blend of old and new. This is a conversion we wouldn’t mind living in. The first open house will be sometime in May, Brown said.
392 Dean Street Listing [Brownstoner]

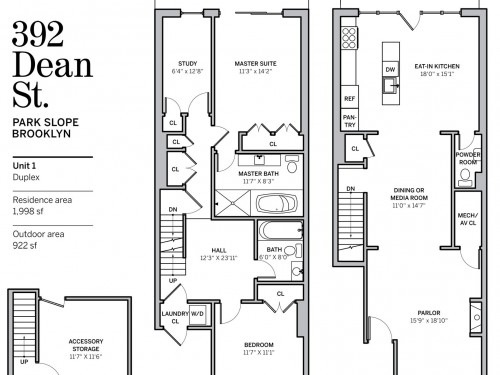
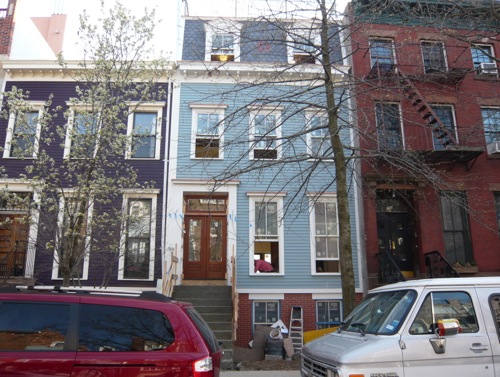 The new stoop, above, waits for its coats of brownstone. The front yard will have a traditional brownstone curb and bluestone patio.
The new stoop, above, waits for its coats of brownstone. The front yard will have a traditional brownstone curb and bluestone patio.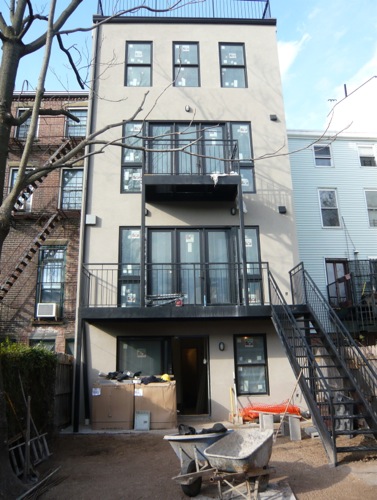 The rear of the house has a deck, balcony and yard.
The rear of the house has a deck, balcony and yard. The new staircase is in Brown’s unit only, and echoes the metal work on the roof and stoop.
The new staircase is in Brown’s unit only, and echoes the metal work on the roof and stoop.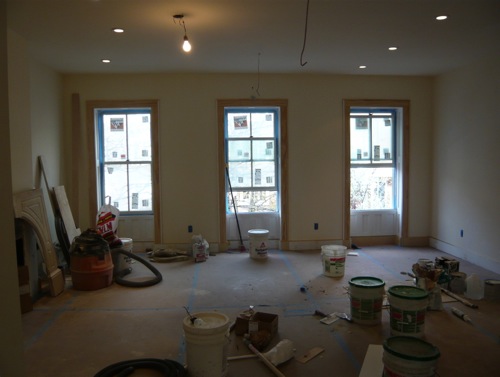 Brown rebuilt the traditional wood work around the windows, above. Originally the parlor floor had ornate floral crown molding with holes in it that is typical of Italianate houses of this era, but only fragments remained, and Brown decided not to reproduce it.
Brown rebuilt the traditional wood work around the windows, above. Originally the parlor floor had ornate floral crown molding with holes in it that is typical of Italianate houses of this era, but only fragments remained, and Brown decided not to reproduce it.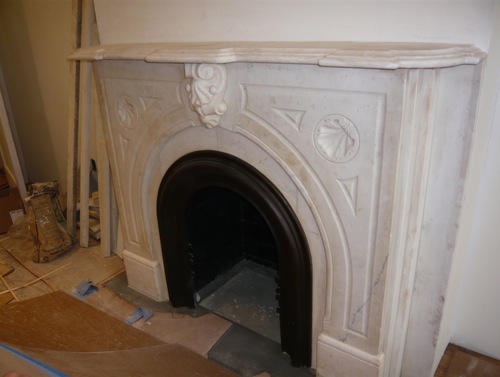 Brown moved the location of the front chimney and built a new one from scratch. Then he added marble salvage mantels in keeping with the style and period of the house.
Brown moved the location of the front chimney and built a new one from scratch. Then he added marble salvage mantels in keeping with the style and period of the house.




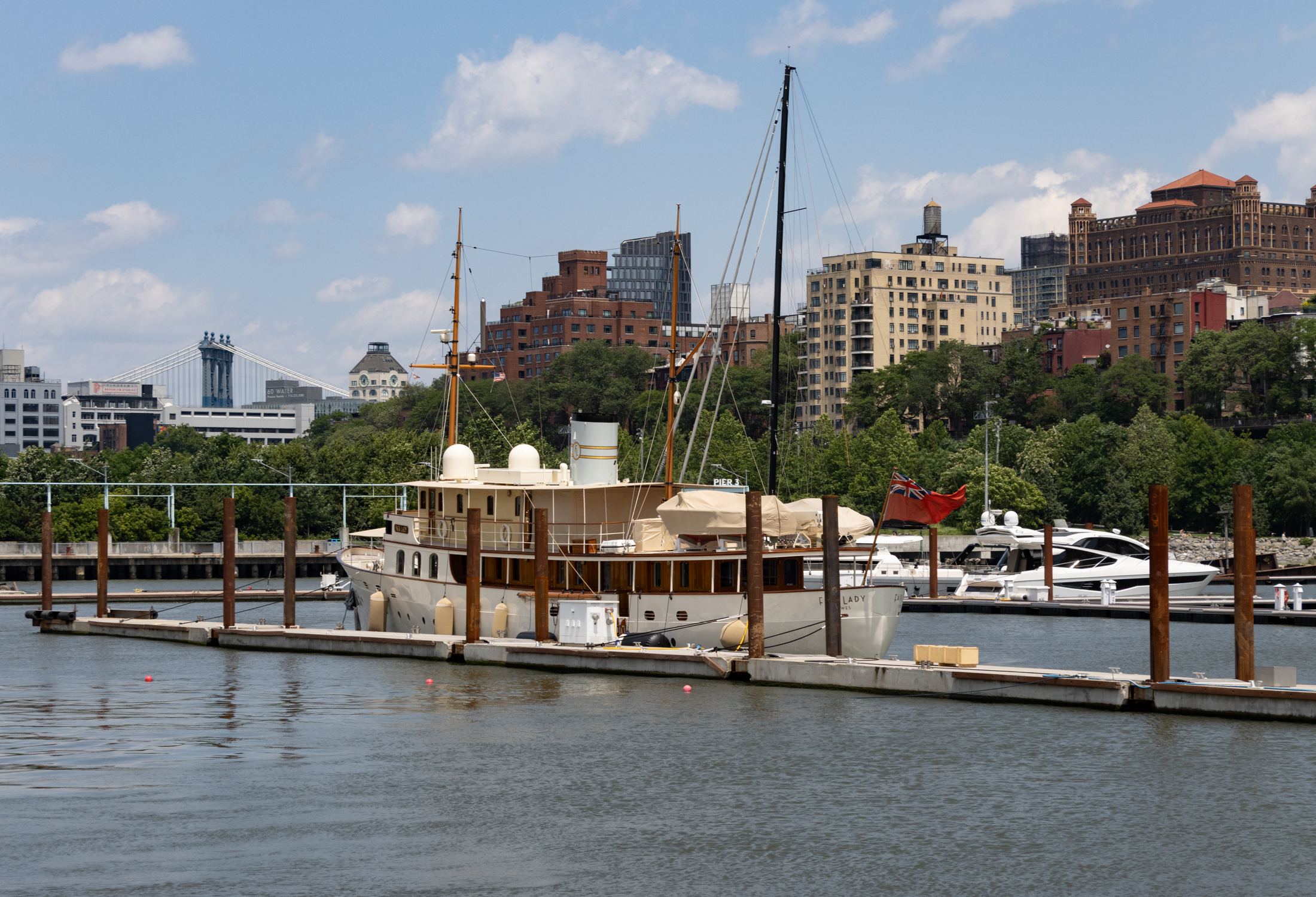
this guy will end up having a duplex unit in a beautiful building for zero dollars after he sells the other unit.
there are tons of small condo and coop buildings all over the neighborhood.