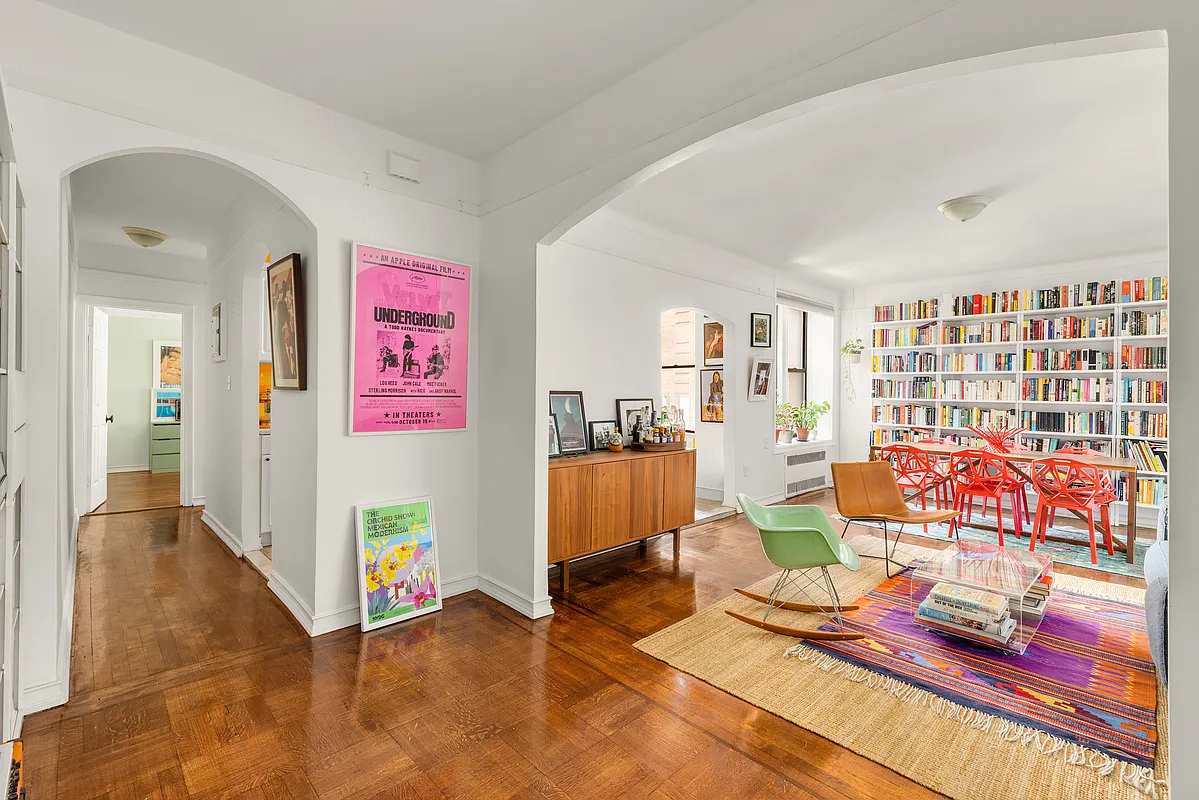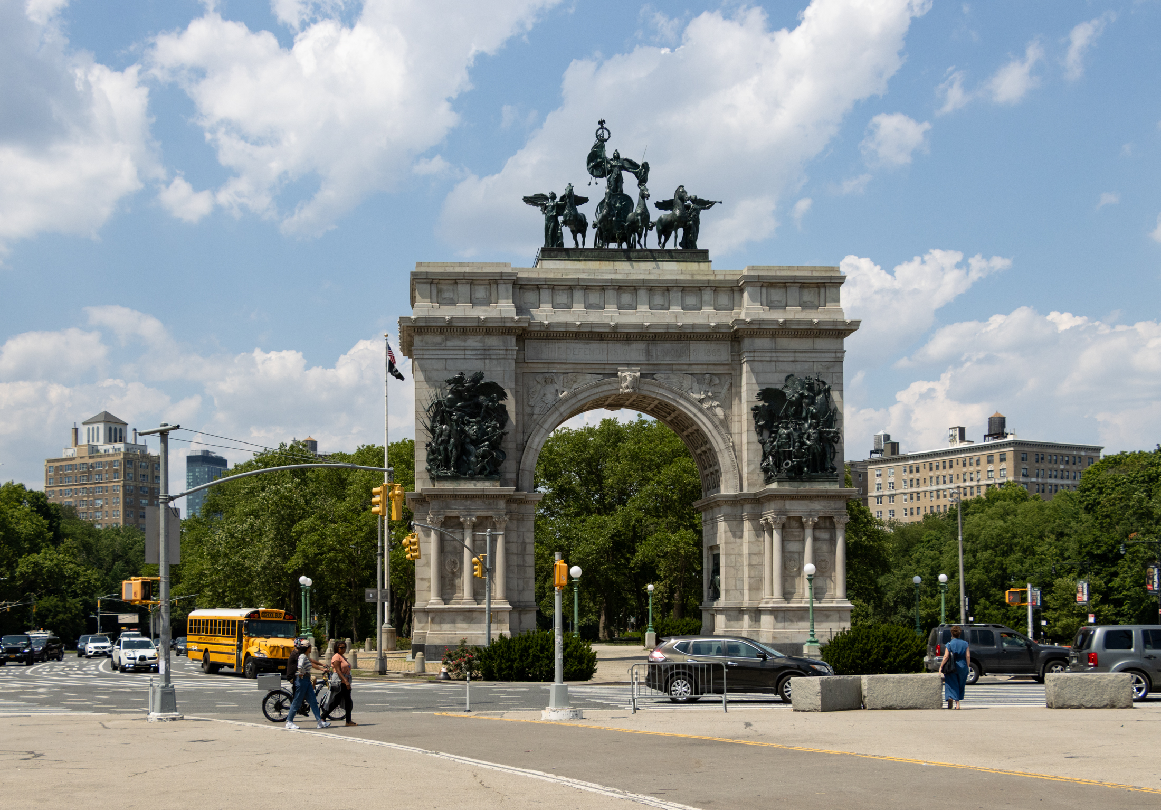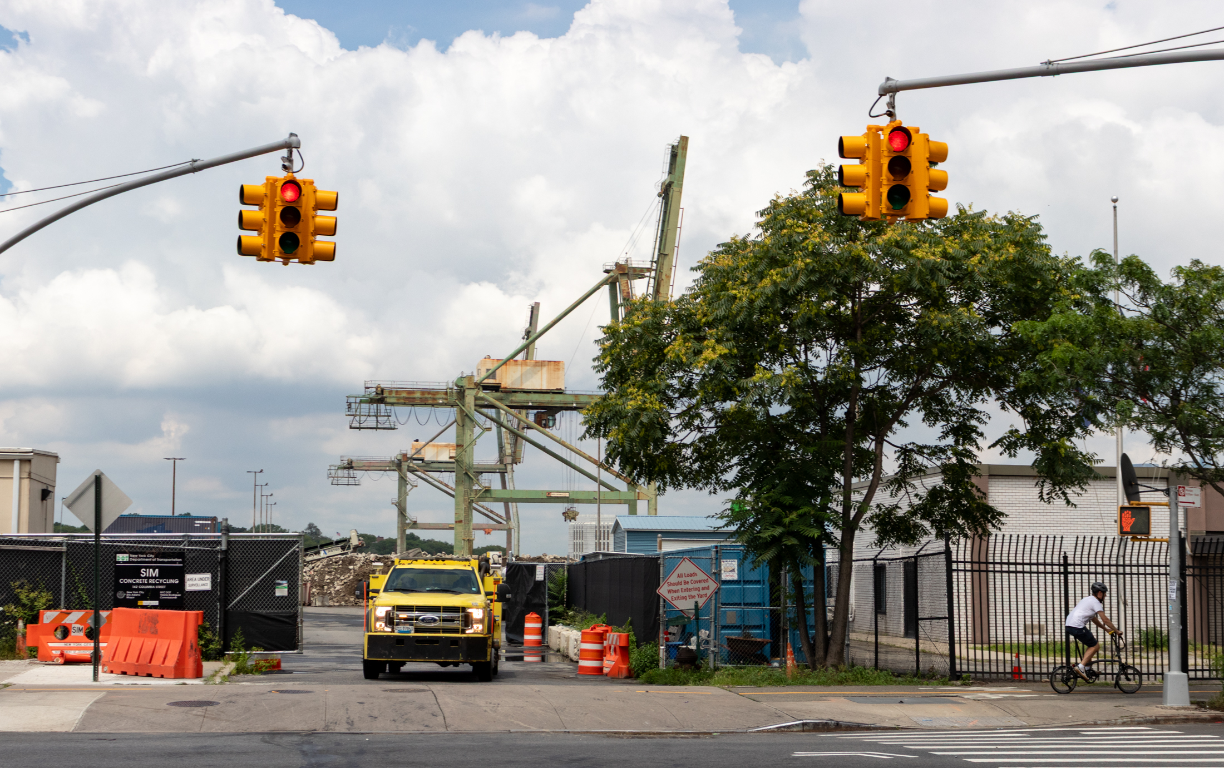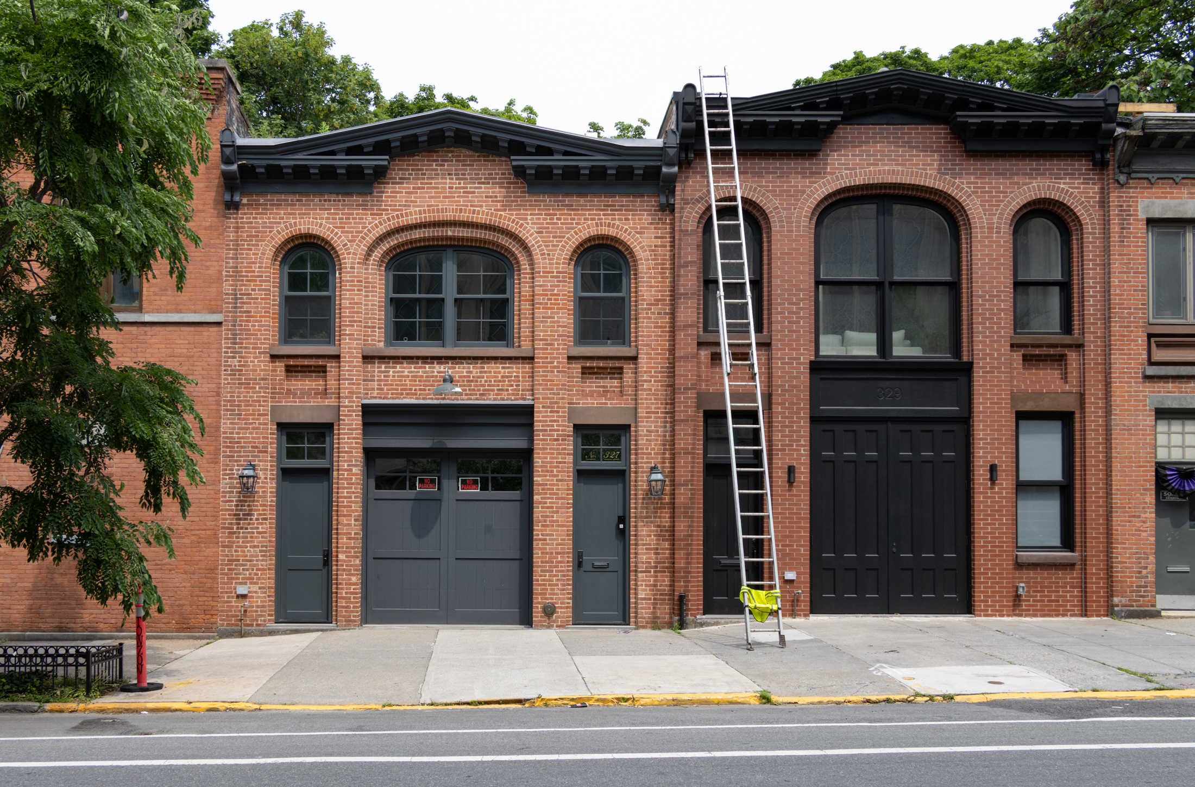Queenswalk: The Herman A. and Malvina Schleicher House
I would have liked to have seen this house in its prime. Like many great houses of the 19th century, it has been altered and “improved” and subdivided. Its once spacious grounds were long ago parceled and sold off, and today, the house is surrounded by newer houses. It’s a hidden gem that is an…


I would have liked to have seen this house in its prime. Like many great houses of the 19th century, it has been altered and “improved” and subdivided. Its once spacious grounds were long ago parceled and sold off, and today, the house is surrounded by newer houses. It’s a hidden gem that is an unknown part of College Point and Queens history.
College Point’s most famous citizen in the 19th century was Conrad Poppenhusen. He was a German immigrant who made a fortune in America as a manufacturer of hard rubber products, using the vulcanized rubber formulas of Charles Goodyear. Poppenhusen left Manhattan for Queens, looking for the perfect location for a new factory. He toured College Point, which was sparsely settled at the time, and found it ideal.
In 1854, he broke ground for his new factory, and within a few years, College Point became a mecca for people of German extraction, gaining the nickname “Little Heidelberg.” In addition to the factory workers, who were mostly German immigrants, College Point also attracted wealthy German merchants and manufacturers, people drawn to the community by its ethnic makeup as well as physical beauty, as evidenced by the sweeping view of the East River and Long Island Sound on the north side of the village.
The decade before the Civil War saw many successful Manhattan merchants and businessmen looking for fine locations for their suburban villas. They wanted large homes away from the dirt and stink of the city, but close enough to it for them to commute. Roads, ferries and railroads were improving daily, making a “country home” in Queens, Brooklyn or upper Manhattan possible. College Point became a desirable location, especially for wealthy Germans, who were fast becoming the most successful immigrant group in the greater New York City area.
One of those men was Herman A. Schleicher. He was the son of Prussian immigrants, and was born in New York City in the 1820s. He married Prussian-born Malvina in the 1840s, and they had four children. He was a merchant, and wholesaled several different kinds of products during his career, including coal, stationery and hardware. By the 1860s he was a partner in Schleicher, Walkinshaw & Company, a dry goods company. All of his ventures were successful, and in the course of business he had become good friends with Conrad Poppenhusen. He was on hand when Poppenhusen broke ground on the new factory, and liked what he saw in College Point.
The architect of the Poppenhusen factory was another German-born immigrant named Morris A. Gescheidt. He was born in Dresden and studied at the Munich Academy of Fine Arts. He came to America in the 1840s and began practicing architecture, opening an office at 11 Wall Street in Lower Manhattan. He designed the Poppenhusen factory, and probably the Poppenhusen mansion, which is no longer standing. He is also the architect of other buildings, including a warehouse in the Tribeca West Historic District.
In 1857 Malvina Schleicher purchased 14 acres of land from Herman A. Funke, a business associate of Poppenhusen. The land was across the street from Funke’s home, and adjoined properties owned by Conrad Poppenhusen and his eldest son. It was in the exclusive northern section of College Point, on high ground, with views of the Sound, as well as cooling ocean breezes. Architect Gescheidt laid out the grounds and designed the house that would stand on the western end of it. Fourteen acres allowed for a nice estate, with plenty of room for orchards, formal gardens, vegetable gardens, out buildings and service structures, and a pond with a bridge over it.
The house itself was also unique. Gescheidt was an astute man, and kept up with the architectural trends of not only America, but Europe. Andrew Jackson Downing, whose 1850 book, “The Architecture of Country Houses” was the bible of the upper class estate owner, wrote that the villa, or country house should reflect the character of its owner, and should be unique and individual. Gescheidt strove to make the Schleicher house as individual as he could.
The house, which was completed in 1857, is one of the first in all of New York City to have a Mansard roof, and the earliest surviving example of such. It combines elements of the Italianate style and the French Second Empire style in its design. The house is brick, but was once covered in light-colored stucco, which was scored to resemble large blocks of stone. It had paired columns, slightly arched windows and a continuous cornice that wrapped the building. In this manner, the decorative elements resembled the row houses and large mansions being built in Manhattan and Brooklyn at the same time. Although it was a “country villa,” it was designed as a city house.
Two entrances of the house face east and west. The western entrance, the main entrance of the house, has a wide porch with a central stair flanked by two pairs of columns. That porch was enclosed and filled in during the 20th century. Fortunately, period photographs of the house still exist, and are in the Poppenhusen Institute’s collections. The rear façade faced east, and led to the gardens and the rest of the grounds. This end of the house is more informal, and to me, more interesting; with two projecting bays.
The Schleicher house helped popularize the Mansard roof and Second Empire styling in College Point. Many of the other large houses and other buildings built afterward had similar rooflines, creating a distinct style for College Point. Unfortunately, in the last 100-plus years, most of those buildings have been torn down or significantly altered.
It’s lucky this house didn’t suffer the same fate. Herman Schleicher died early, at the age of 39, in 1866. Conrad Poppenhusen was one of the executors of his estate. His wife sold the house in 1870 to Kenneth G. White, a clerk in the Federal Circuit Court, and a State Commissioner. They lived there for at least ten years, and appear in a 1870s photograph of the house. Two other owners owned the house before the turn of the 20th century. From their other activities, it looks like the house was purchased because of the land, and they had intentions of developing it.
But in 1892, a man named John Jockers opened the house and grounds up as the Grand View Hotel and Park. It advertised “First class accommodations to summer boarders and private parties.” Because of the house’s elevation and views, it was a popular destination for those seeking escape from the city. Located near ferries to Manhattan, as well as the railroad, it was a convenient and beautiful summer spot to stay, or have a meal at the restaurant and play croquet or lawn tennis, or just walk the spacious grounds.
John Jockers, the hotel manager, also had a Poppenhusen and Schleicher connection. He had once been an employee of both, as a gardener and property manager. According to records, Jockers was leasing the property from William Ashton, a Manhattan developer. He planned on selling off the land, and by 1896, had sold off 11 of the 14 acres for development. The hotel closed, the street grid divided up the properties, leaving a unique circular property in the middle of the street grid, which was the last of the estate land, and the house itself.
The 20th century saw lots of changes to the house, not very many of them all that good. By 1910, it had become a boarding house, which was, according to the local papers, “occupied by foreigners of the poorest class and is in very bad repair.” By 1923, the house’s owners had cut the house up into apartments and installed fire escapes on the exterior, and had enclosed and modified the eastern porch. The house was run as a tenement. By 1957, photographs showed that most of the stucco had fallen off. The wooden brackets below the cornice were removed in the 1990s. Today the house has seven units.
In spite of the changes, the house still is architecturally and historically significant. It was landmarked in 2009, with the enthusiastic backing of several Queens historical societies, and even two of the tenants. The owner was not thrilled, and opposed the designation, which passed easily. Today, the house sits in a unique place in the middle of the street grid, still a focal point, and still a handsome and unique house, in spite of the atrocious front entrance and the rather down-market chain link fence around it. Who knows, someone may one day bring it back to its glory. According to photos on Property Shark, there’s still some period detail inside.
Photograph:Bridge and Tunnel Club












What's Your Take? Leave a Comment