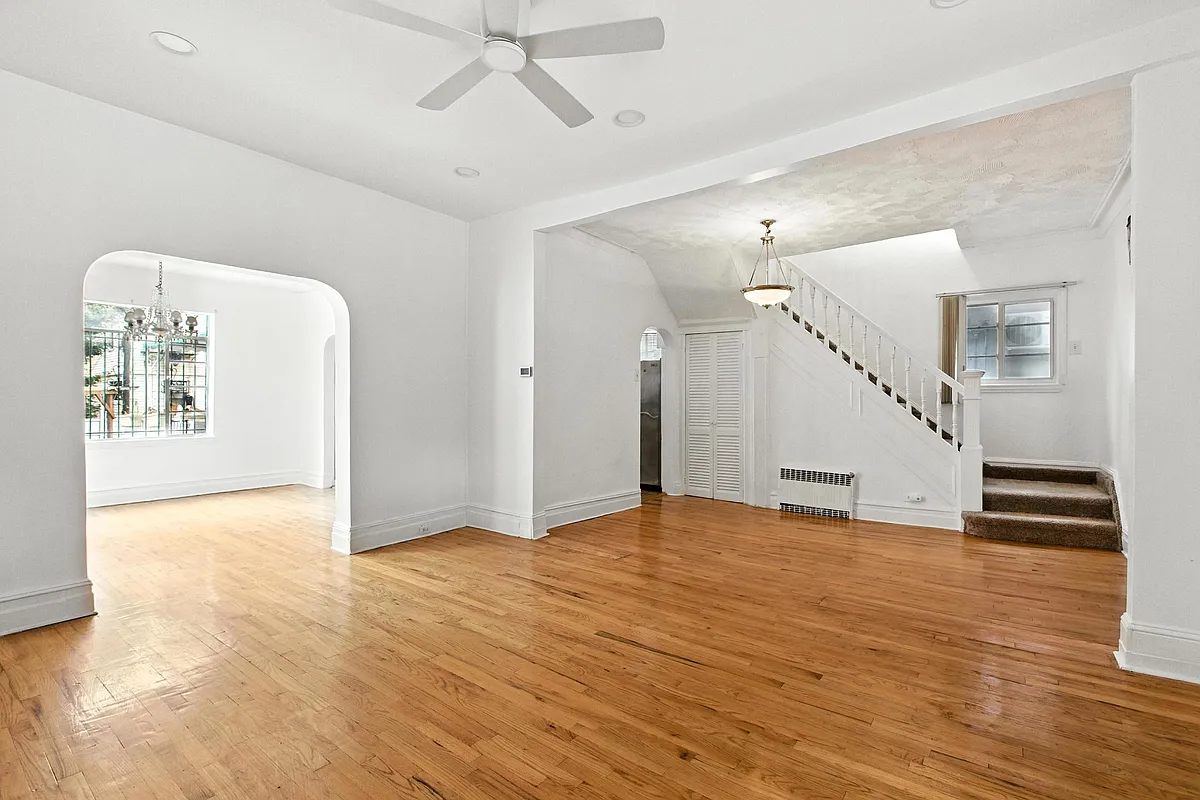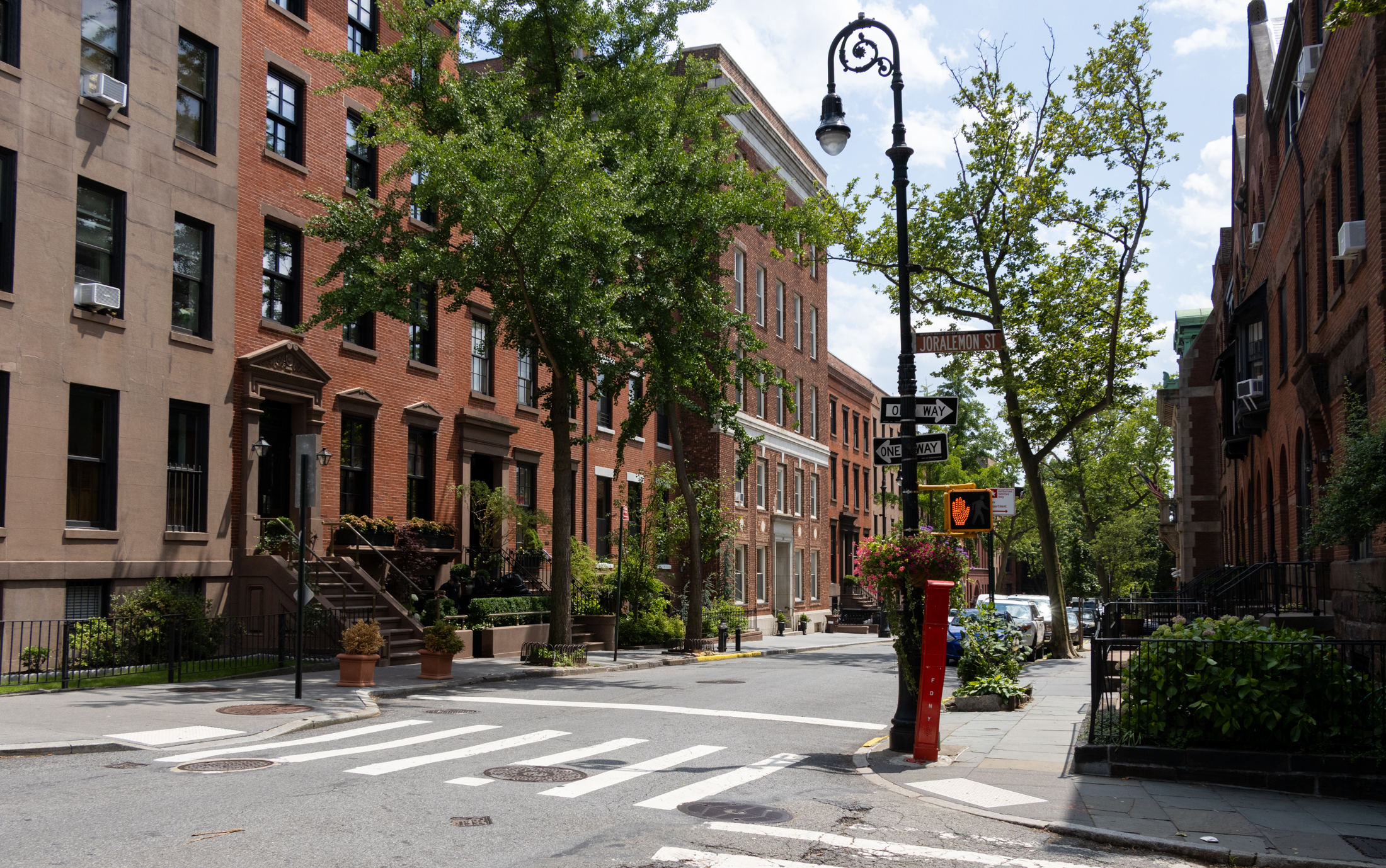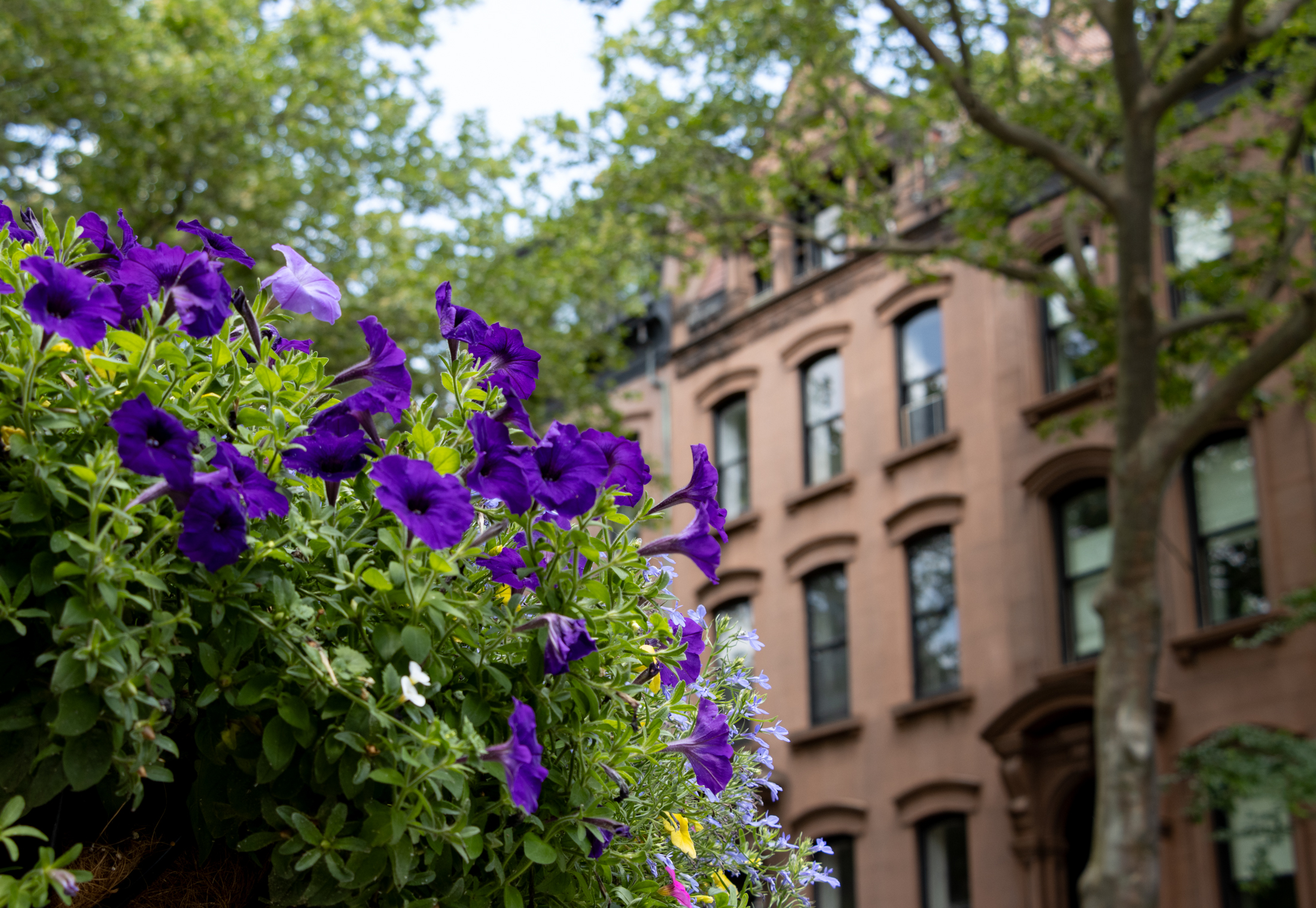Queenswalk: The Flushing Armory
I really like New York State’s armories. I think they are fascinating pieces of architecture that capture in brick and stone the mindset of the people that built them, and the times they lived in. Most of them are also great pieces of architecture, just on their own, showcasing the talents of their architects and…


I really like New York State’s armories. I think they are fascinating pieces of architecture that capture in brick and stone the mindset of the people that built them, and the times they lived in. Most of them are also great pieces of architecture, just on their own, showcasing the talents of their architects and builders. They conjure up a medieval past that no one in this country ever experienced, but most of us can relate to in some way, if only as a childhood or cinematic fantasy. My Brooklyn home was down the street from the 23rd Regiment Armory in Crown Heights, one of the finest armories in the city. Seeing its crenellated tower rising up over the brownstone streets always made me smile. Who doesn’t want to feel that they are protected by a castle?
New York State began building armories all across the state after the Civil War for its National Guard units. Before that, they had arsenals, which were solely for the storage of munitions, and for safety’s sake were generally placed in isolated parts of their communities. The armory was a different kind of facility, one designed to serve as a military facility, clubhouse and public monument. The building stored weapons, uniforms and equipment, served as a sheltered training center and part-time barracks, and was a place where domestic security forces could gather in an emergency.
As a clubhouse, the armory served as a place for social and recreational use, and for events and gatherings, especially for the more well-to-do middle and upper-class officers and gentlemen. They were event spaces for balls and parties, lectures, sporting events and contests. Some even hosted trade shows, such as automobile shows, in their spacious drill sheds. As public monuments, the armories were handsome architectural structures, placed quite centrally to inspire patriotism and community pride, and a sense of protection for the middle and upper classes.
They also were built to inspire fear and awe into those who might be thinking about upsetting the established social order. In the late 19th century, labor disputes, strikes and social unrest were becoming more and more common. The threat of calling out the Guard to protect the status quo was real, and was used on more than one occasion.
Late 19th century, early 20th century armories were all built on a simple plan. They had an administrative wing on the front which held the offices, club rooms, barracks, meeting halls, sanitation facilities and other general rooms. Behind that was the real reason for the building – the drill hall. This was a massive covered field where large numbers of troops could gather with heavy equipment such as cannon, horses, etc., and practice marching and combat maneuvers.
This wasn’t just showing off, this was necessary military training for war or disaster relief or putting down riots. Before this type of armory was being built, troops trained in parks and open fields, where they were subject to weather conditions. Indoor space proved to be too small, too unsafe, and too dangerous in buildings that were not equipped to handle the weight of that many men, forget about heavy equipment.
The drill shed introduced all kinds of new building technology to the armory repertoire. Architects and engineers began designing complex steel truss work to support the huge roofs over unobstructed open spaces. Buildings like Grand Central Station and the rail yards of Europe were design inspirations. This technology and engineering expertise would become the greatest legacy of the armories. Although the fine club rooms, such as in the magnificent 7th Armory in Manhattan, which were designed by Louis Comfort Tiffany and other design luminaries, get all the attention, the humble open-trussed drill sheds were the real stars of the show.
The idea of the armory being a fortress which could be defended from an invading army helped solidify the design of the State’s armories as medieval castles. After all, the castles of Europe had withstood invading armies for centuries with little real technology, but an advanced knowledge of solid, heavy and practical design. The walls were thick, to repel invaders. The windows were high and narrow, covered with iron grids. In medieval times an archer could defend the castle by shooting through these narrow openings. Centuries later, a sharpshooter could easily do the same. The same goes for the crenelated parapets at the roofs.
The sally port, the large arched entryway to the castle/armory was protected by a portcullis, a heavy iron gate that could be raised or lowered to allow troops to march to battle, or protect those within behind closed gates. The only thing that had changed over the centuries was the technology. The portcullis gates were now raised and lowered by hydraulics.
The Flushing Armory was built rather late in the history of New York’s Armories. The height of armory construction had been in the mid- 1880s to the mid-1890s, when some of the state’s most massive and impressive armories had been built, not just in NYC, but all across the state. The state had established the position of State Architect, whose job it was to design or oversee the design of the armories. He made sure all of the necessary components were included, and that the project stayed on budget.
Isaac Perry had been the State Architect for most of the projects during this peak. He was succeeded by George L. Heins. Heins may be a familiar name to those who love New York City’s architecture. He was partnered with Christopher LaFarge, (Heins & LaFarge) and together they were the architects of the initial design of the Cathedral of St. John the Divine in Manhattan, as well as many of the city’s earliest subway stations and kiosks. The hidden masterpiece that is the City Hall station is theirs, as well as the kiosks at Bowling Green, 72nd and Broadway in Manhattan, and Atlantic Avenue in Brooklyn.
About midway into their career together, Governor Theodore Roosevelt appointed Heins to the position of State Architect, in 1899. He not only designed armories, he also designed the interiors of several State University of New York at Albany interiors, as well as the Astor Court and Administration buildings at the Bronx Zoo. Heins & LaFarge also designed many other churches on the Eastern Seaboard, and several buildings for Yale University, and the chapel at West Point.
Heins designed the Flushing Armory in 1904-1905. It’s the only armory built in New York City during the first decade of the 20th century that was under the purview of the NY State Armory Board. Due to the complicated nature of NY politics (some things never change) armories could be built with municipal money, with less oversight from the State Armory Board. In the 19th century, that had proved to be quite a problem, as Brooklyn found out when building the 13th Regiment Armory in Bedford Stuyvesant. The State ran a much tighter ship.
Hein’s design is not unique to Flushing. He designed almost identical armories for the Sixth Battery in Binghamton, the Third Separate Company in Oneonta, and the 19th Separate Company in Gloversville. Unlike Perry, his predecessor, Heins favored octagonal towers to round ones. Aside from that, he kept most of the classic castle motifs used in previous armories. His buildings were all on raised stone foundations with red brick bodies. He put a five story tower on a corner, and his entrance pavilions were all quite monumental, although not nearly as dramatic as Perry’s. Of course, the Flushing Armory, like all armories has a long 1.5 story drill shed.
The Flushing Armory was manned by the 17th Separate Company, officially founded in 1876. They moved in here in 1905 from their previous headquarters at a storefront near Lawrence Street and Northern Boulevard. The 17th was here until after World War I, when they were designated Company 1, attached to Brooklyn’s 14th Regiment. The unit occupied this building until 1999, when they turned it over to the city.
The city used it as a homeless shelter for a number of years, and it also housed a gymnastics center for a while. Today, it is home to NYPD’s Queens North Taskforce. The armory was placed on the National Register for Historic Places in 1995. The address is 137-58 Northern Boulevard, Flushing. GMAP
(Photo:Jim Henderson for Wikipedia)









What's Your Take? Leave a Comment