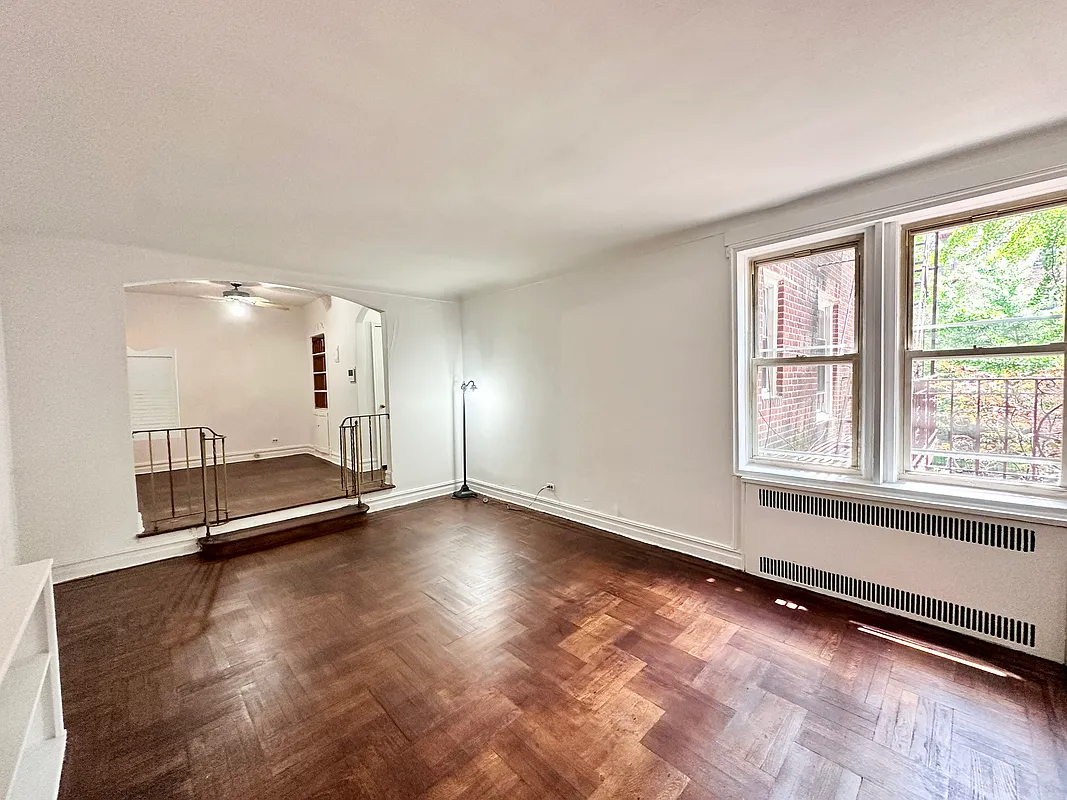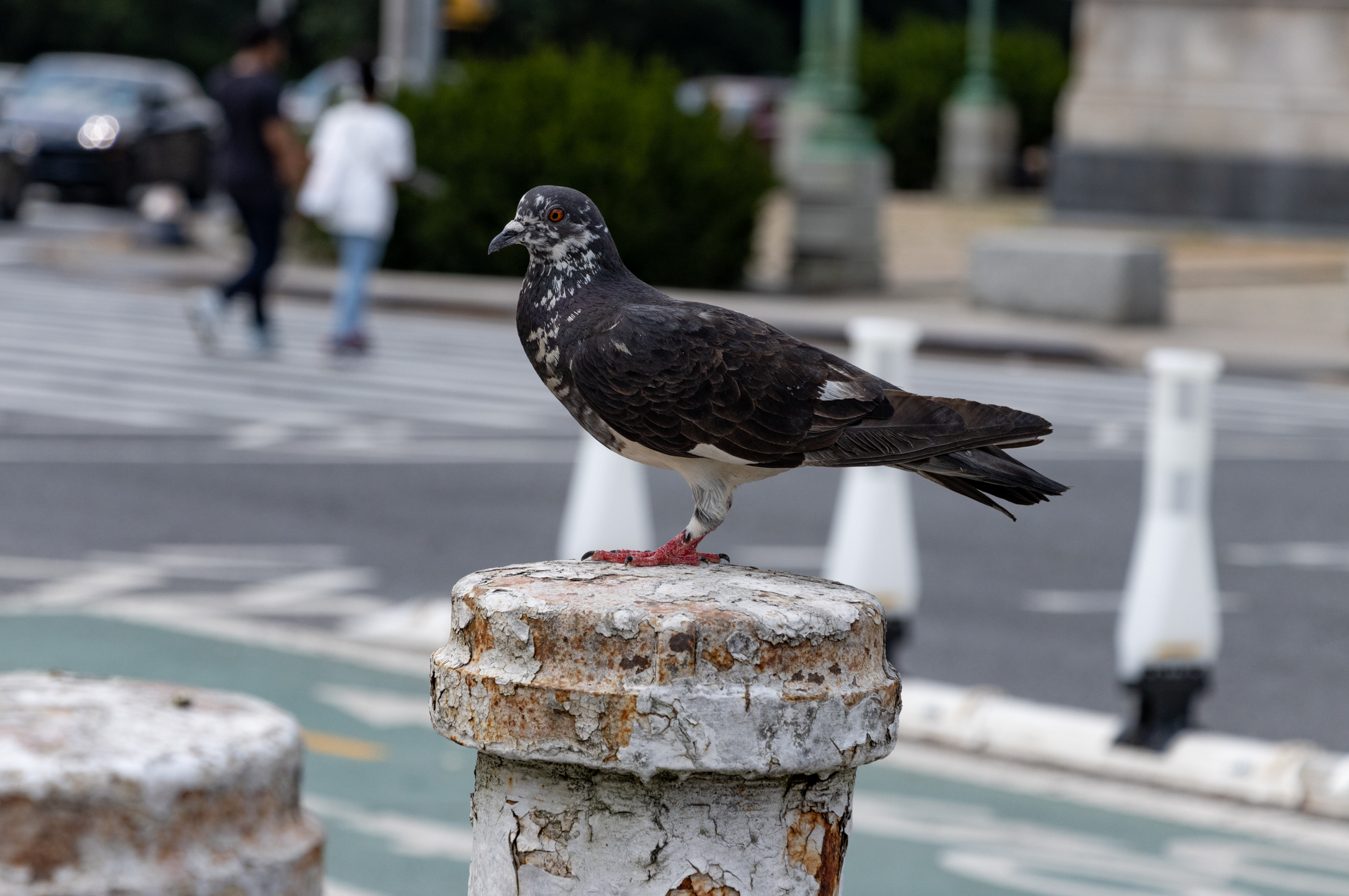Queenswalk: St. Mary’s Roman Catholic Church in Hunters Point
Although Brooklyn is known as the “Borough of Churches,” Queens is no slouch in that category either. Spires, steeples, minarets and domes accentuate the streetscape in just about every part of Queens. Each one is a marker for the vast amount of history and culture that they represent. Many of these houses of worship are…


Although Brooklyn is known as the “Borough of Churches,” Queens is no slouch in that category either. Spires, steeples, minarets and domes accentuate the streetscape in just about every part of Queens. Each one is a marker for the vast amount of history and culture that they represent. Many of these houses of worship are also fine examples of 19th and 20th century architecture, the product of imagination and talent. Many architects specialized in sacred buildings, others created them along with many other kinds of architecture. Some of these architects had great faith themselves, and it shows in the details of the buildings they created. St. Mary’s Catholic Church was designed by one of those faithful men, an architect of prodigious talent and a huge body of work to his name. He was Patrick Charles Keely, and St. Mary’s is but one of hundreds of churches he designed in his long career.
The parish was founded in 1868 by Rev. John Crimmins for a growing Irish Catholic population in Hunter’s Point. The first masses were celebrated in a local schoolhouse. The first church was a small wooden building that was built on the site of the present-day church, at 49th Avenue and Vernon Boulevard. It was completed in 1869.
By 1879, a new pastor, Rev. John McGuire was in charge, and ten years later, he commissioned a new church for the site. That church was to be made of stone, and cost the parish $50,000. That church was finished and dedicated in 1891. Right after Christmas, in 1892, an explosion on Vernon Avenue killed four people and destroyed blocks of property. That explosion will be the topic of a later Queenswalk. The explosive blast smashed the cupola of the church into bits. They repaired it, not knowing that more disasters were on the horizon.
Six months later, in July of 1893, the church was in the process of completing a new four story school building. A fire broke out in the Vernon Avenue corridor which destroyed the school, the church, the rectory and the new PS 1 that was nearby, along with thirty houses and other buildings. It was one of the worst fires in Queens’ history. Low water pressure and high winds helped spread the blaze, as firefighters lost building after building.
After the fire, the pastor and trustees of nearby East Avenue Baptist Church offered to share their church facilities until St. Mary’s could be rebuilt. Rev. McGuire and his congregation gratefully took their offer. This ecumenical spirit was rare on both sides at the time. The people of Long Island City should be proud of their forbearers. The church was rapidly rebuilt, this time in brick. I could find no record of the stone church, but it wouldn’t surprise me if that was a Keely church, as well as the new one. Patrick Keely was nothing if not prolific. He designed St. Mary’s at the end of his long career.
Patrick Charles Keely was born in Ireland in 1816. His father was a draftsman, carpenter and builder, and young Patrick learned his trade and got his architectural training from working with him. In 1842, Patrick Keely immigrated to the United States, settling in Brooklyn. He arrived here at just the right time for his trade. Brooklyn was growing rapidly, as was the Catholic Church in Brooklyn. By 1850, the city had its first bishop; John McLaughlin, in charge of a Church that was expanding almost faster than any could imagine, with thousands of mostly Irish and German Catholics settling in all parts of the city.
At that time, there weren’t too many trained architects at work. There were lots of builders, and they were used to designing their own buildings, using plan books and mostly their own experience to build houses and churches. Keely became a busy, but unknown builder of churches, using his carpentry skills as well as his drafting skills.
He was busy toiling anonymously in 1846 when his friend, Rev. Sylvester Malone was assigned a new parish in Williamsburg. Malone asked Keely to help him design the new parish church. The result was the Church of Sts Peter and Paul, designed and built in 1847. This was Keely’s first commission, and his career was about to take off.
When Bishop Laughlin heard about Keely’s talents, he was not only impressed by his artistry, but he was especially taken by Keely’s faith and work ethic. He found out that Keely was scrupulously honest, and never overcharged his clients, always used the best materials, and always dealt fairly with his workers and with his clients. Keely was also a good Catholic, attended Mass, and was quite devout.
He was the perfect man to fill a pressing need for the Church; a Catholic architect with the experience and talent to build a diocese. Bishop Laughlin began sending commissions his way, and spread the word about Keely to the Catholic hierarchy up and down the East Coast. Patrick Keely was about to have more work than he could possibly imagine.
Keely, and later in partnership with his sons, brother-in-law and his son-in-law, began designing Catholic Churches up and down the coast, from Nova Scotia to Louisiana, and the Midwest, with most of them being in New York, Boston and New England, all in cities and towns with large immigrant Catholic populations. He designed mostly churches, schools, rectories, and convents. Keely was responsible for the design of all every 19th century Catholic cathedral in New England.
He also designed a few churches for the Episcopalians and other denominations, as well as a few houses and other buildings, but the bulk of his work was for the Catholic Church. Keely and his favorite partner, his son-in-law Thomas Houghton, himself a prolific and fine architect, were still at work designing churches when Keely fell ill and died in 1896. He was 80 years old. He’s buried in Holy Cross Cemetery under a simple stone that just reads “Keely.” He is credited with over six hundred churches and related buildings, about half of which are still standing across the United States and Canada.
Keely began rebuilding St. Mary’s in 1893, soon after the fire. One of Keely’s design signatures was to build a basement level that could be used as a sanctuary well before the majority of the building was completed. The congregation could worship in the basement space while work went on upstairs. Keely did this in most of his churches, all built for congregations that needed their space immediately, and couldn’t wait for all of the bells and whistles to be completed in the main body of the building. And so it was here. The first services were held in the basement level of St. Mary’s at Christmas in 1893.
The completed church was dedicated in October of 1894. In 1897, Father McGuire, had St. Mary’s Lyceum, a parish hall for sporting and other events, built with his own funds. He deeded the building to the church. The school was rebuilt, and opened in 1902, with 400 pupils. Father McGuire was pastor of St. Mary’s until his death in 1912.
Today, the church is one of Hunters Point’s landmarks. Keely took simple shapes and humble materials and built a church of great beauty. It’s not a showy structure, but the intricate brickwork, the way Keely played with shapes and created a very Gothic church without the classsic Gothic extras, and other details of the building show a mastery of form. One could argue this church is much better than many buildings designed by people who have graduate degrees in architecture from famous universities. Keely had great talent and skill. A Keely church in one’s neighborhood is a fine thing indeed. The church is located at 49-01 Vernon Boulevard.
(All photos by the Bridge and Tunnel Club)










What's Your Take? Leave a Comment