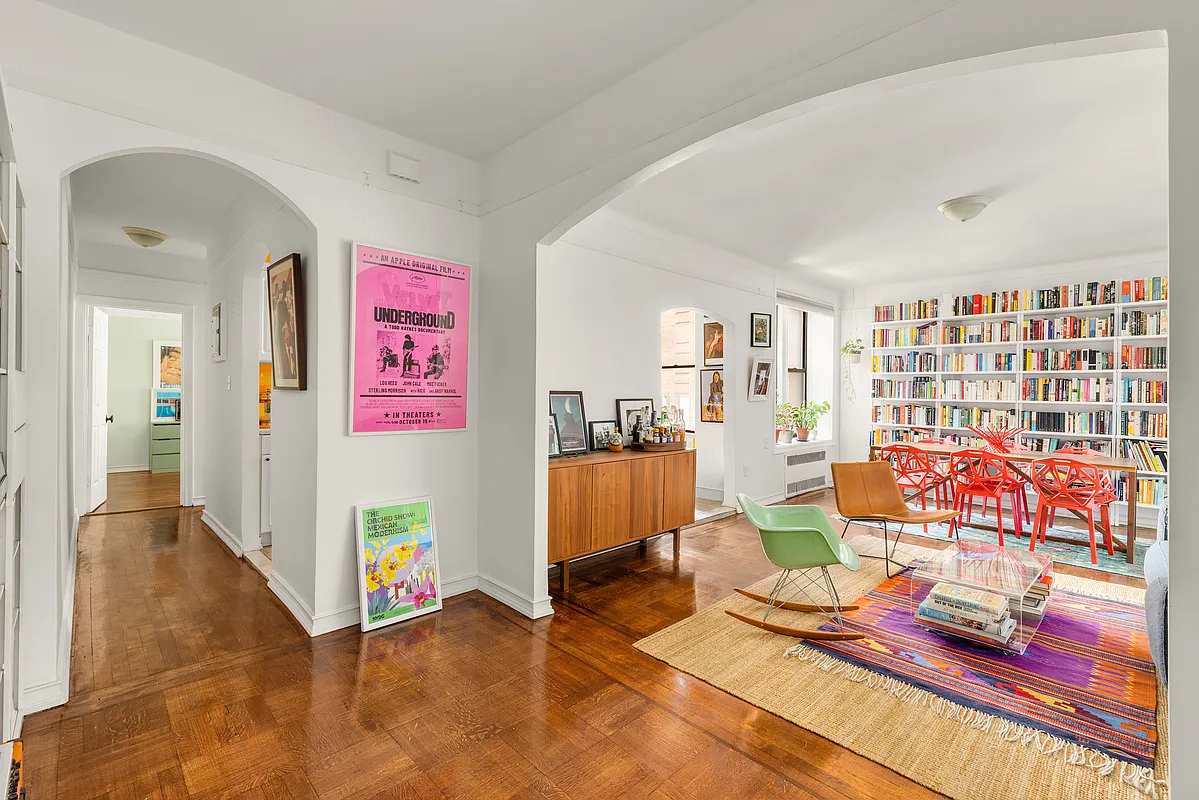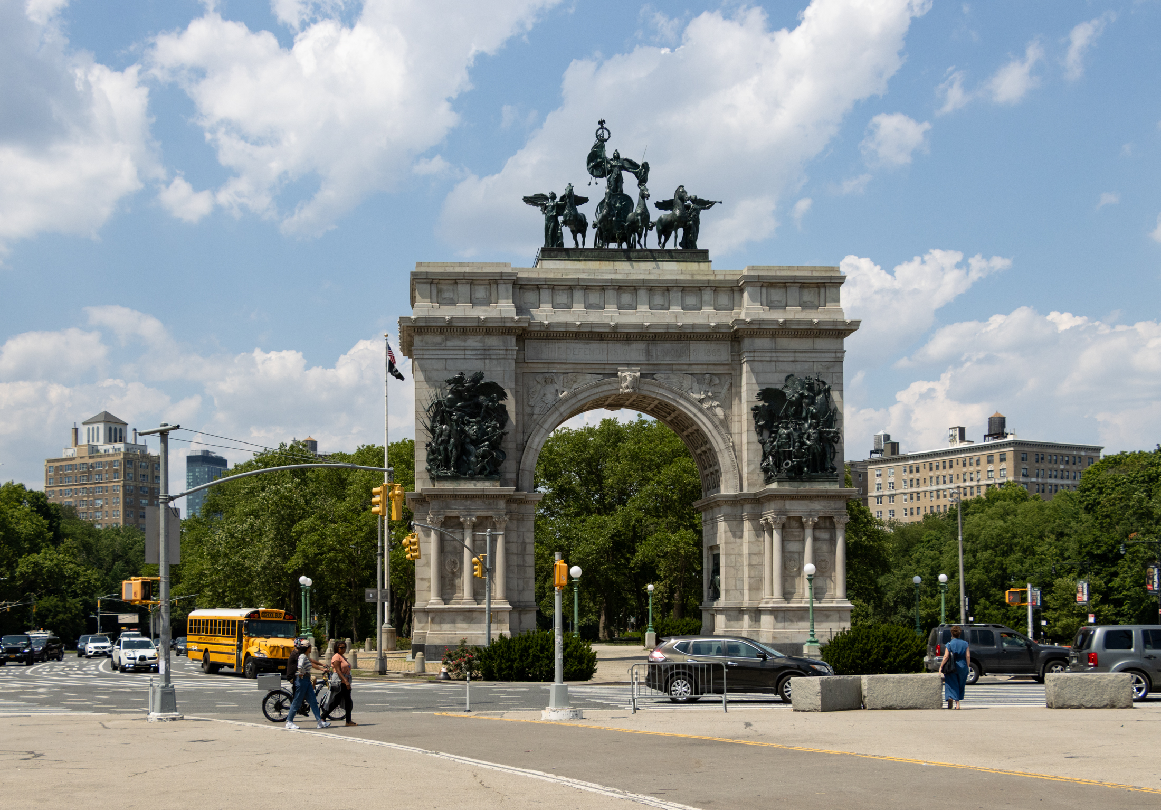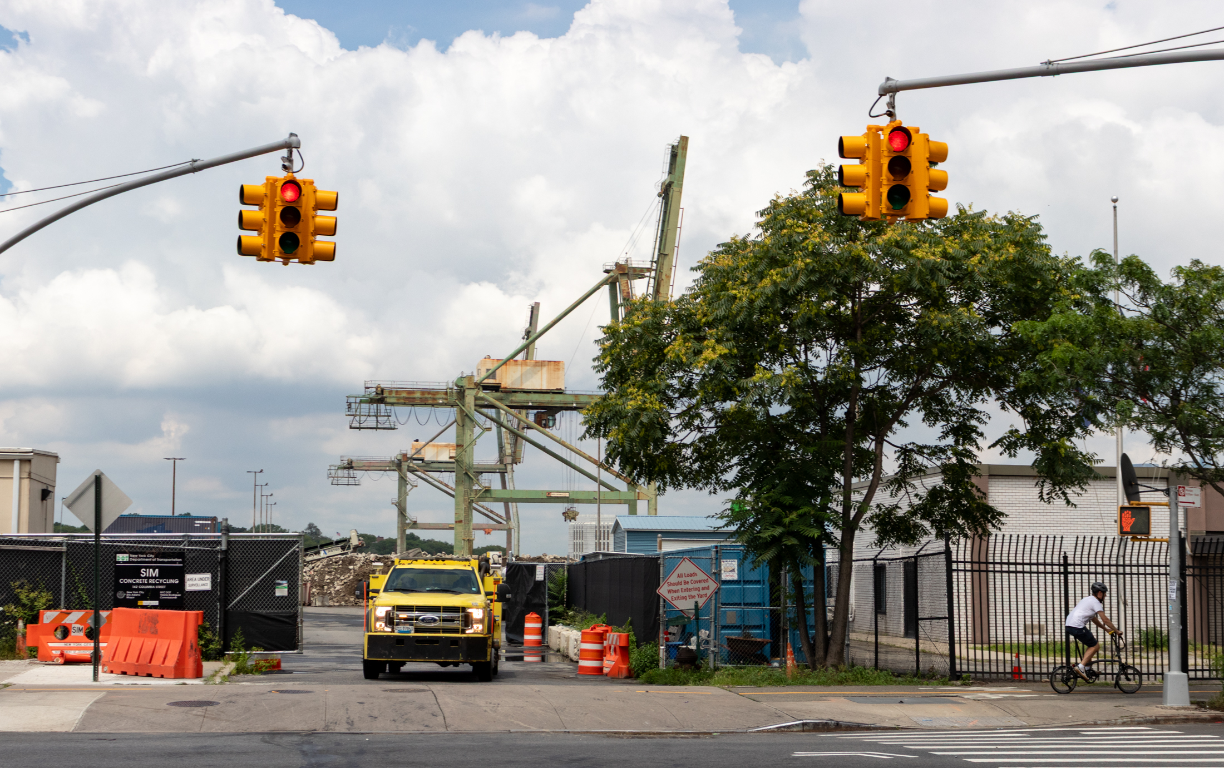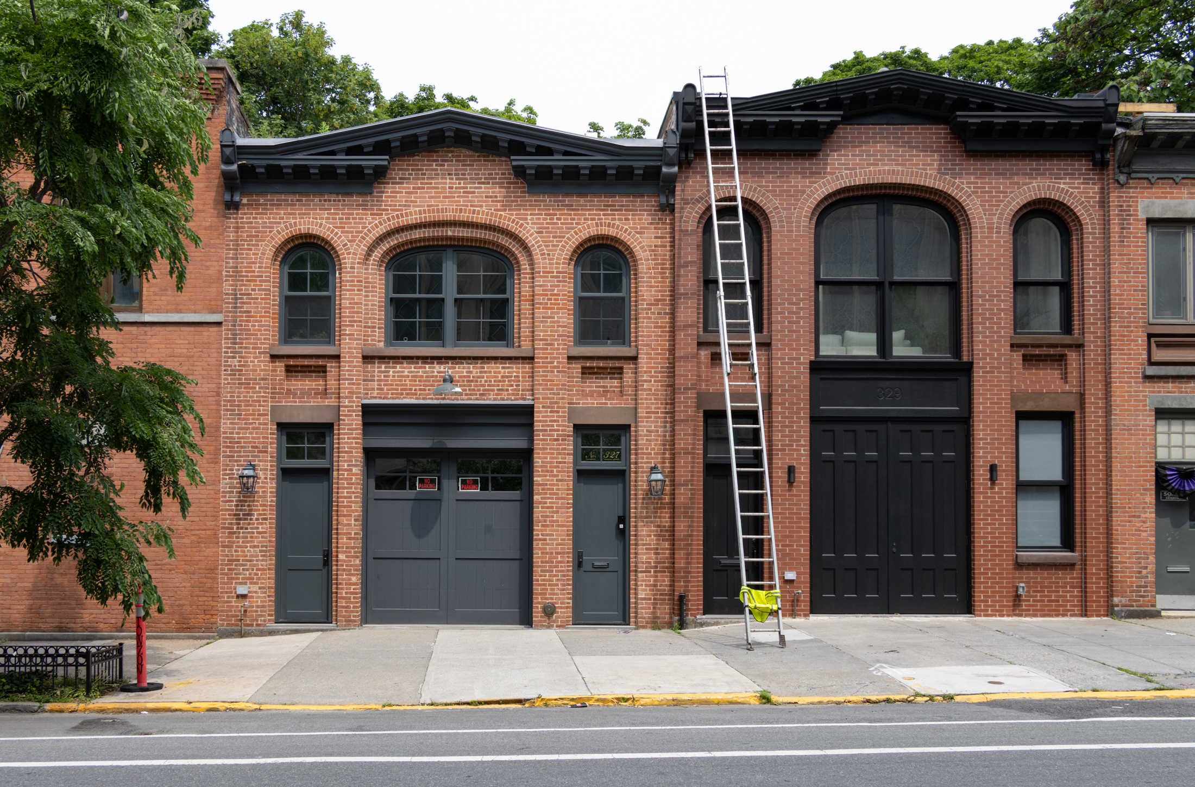Queenswalk: Mathews Company Row Houses
The urban row house or town house has been with us since medieval Europe. Over the centuries, they’ve changed width, height, materials and facades, depending on time period, location, economic status and geography. Shared party walls and similar or complementing styles make for a recognizable streetscape, and a way to create a low-density, but efficient…


The urban row house or town house has been with us since medieval Europe. Over the centuries, they’ve changed width, height, materials and facades, depending on time period, location, economic status and geography. Shared party walls and similar or complementing styles make for a recognizable streetscape, and a way to create a low-density, but efficient and very livable urban environment. We don’t usually think of Queens when we think of row houses, but there are neighborhoods in the borough with a long-standing architectural legacy of row houses, most of which were built in the last decade of the 19th century on to the first decades of the 20th.
Ridgewood has the largest concentration of row houses in Queens. They were, for the most part, built by the Mathews Building Company. The founder of the company was Gustave X. Mathews, a German immigrant who came to Brooklyn in 1886. He married the daughter of a builder and learned the trade, soon surpassing his father-in-law’s wildest expectations. He was one of the first developers to start building in Ridgewood in the early 20th century, when that neighborhood still hadn’t decided if it was part of Brooklyn or Queens. The borders were finally set, and Ridgewood chose Queens.
His company built row houses and his signature “Mathews Model Flats;” small apartment buildings for the working class. By the time World War I rolled around, he had filled Ridgewood with his buildings and was looking to expand. He moved his offices to Long Island City in 1919, and then to Woodside, in 1924. He began building his Mathews Model Flats in Astoria, Woodhaven, Corona and Long Island City. Moving over to Woodside, by 1924 he had completed over 300 buildings in that neighborhood alone, including model flats, smaller two-story apartment buildings, and one and two-family houses. He advertised that his rates were good, and that he had “never a single foreclosure.”
Gustave Mathews was getting older, but he wasn’t slowing down. His four sons were in the family business, and even though the Great Depression put a crimp on their activities, it didn’t stop the building. During the 1930s, the Mathews Company built 250 one-family brick townhouses with garages in Elmhurst, then another 150 two-family houses in Maspeth the same neighborhood. These are today’s buildings; the Mathews Company Row Houses.
The architect of the Mathews Row houses was Louis Allmendinger. He was the Brooklyn-born son of a German brewer, born in 1878. Allmendinger studied architecture at Cooper Union, and began practicing in 1901. He worked for several different firms in his career before putting out his own shingle in 1922. During the ‘teens, he was quite busy designing for Gustave Mathews in what is now the Ridgewood South Historic District. There, he designed 149 of 167 Model Tenements built by Mathews in that neighborhood between 1909 and 1915.
Allmendinger had talent. He was well-versed in all kinds of styles and was good at adapting them to meet budget restraints without sacrificing style, a lesson lost on many of today’s architects who skimp of beauty in order to make their bottom line. In Ridgewood, he designed very attractive tenements that do not betray the fact that they were the “affordable housing” of their day; cold-water flats without central heating, but with a bathroom in every apartment. Part of their beauty is in their elegant Romanesque and Renaissance Revival styling. But the most striking thing about all of the Mathews houses, no matter who designed them, was their use of golden orange Kreischer bricks.
The hundreds of Mathews Company tenements, row houses and mixed use storefront/ tenements are made with these same Kreischer bricks. They give Ridgewood a most distinctive look found nowhere else in Brooklyn or Queens on that scale. These amber and pale blonde bricks were made by the Kreischer Brick Manufacturing Company in Staten Island. The company made many kinds of bricks, but these shades of golden and blonde bricks, along with a special rock faced brick used for trim, were used on all of the Mathews buildings.
After completing the Ridgewood Mathews tenements, Allmendinger continued with his growing career. He showed he was a church architect of great talent in his design for the Russian Orthodox Cathedral of the Transfiguration of Our Lord in East Williamsburg, Brooklyn. He also designed the Glenwood Theater in Richwood and the Gobel mansion in Highland Park, Brooklyn.
In 1926 he went into partnership with M. Allen Schlendorf, another Cooper Union grad; a partnership that lasted until Allmendinger’s death in 1937. The pair specialized in industrial, institutional and commercial design, producing the designs for the J. Kurtz & Son Store Building in Jamaica, the German Masonic Temple in Manhattan, and the Liebmann Brewery, North American Brewery and Ehler Coffee Plant, all in Brooklyn.
In 1930, Gustave Mathews called Allmendinger back for one last job. He was developing and building single and two-family houses in Elmhurst. The houses were for the same market as all of the Mathews houses; working class people who needed affordable housing. The styles had changed a great deal since Allmendinger had designed the Ridgewood buildings. Today, as the Art Deco and Art Moderne styles were sweeping through architecture, Mathews wanted houses that would utilize those cleaner, less ornamented lines in his affordable housing.
Allmendinger gave him the streamlined modern lines of the Bauhaus. His MaspethElmhurst houses are cubes made of Kreischer brick and concrete; minimalist homes for increasingly lean times. The Ridgewood tenements had decorative pressed metal cornices and ornamented entryways. These houses were plain; their only ornamentation coming from the way the architect manipulated the colors of the brick around the bodies of the houses. Like Mondrian Cubist art, he uses different colored brick to make squares and rectangles on the houses, often using the chimneys to add height and variation to the facades.
The houses make up their own distinctive neighborhood, a triangle bordered by 79th Street, Calamus Avenue and Grand Avenue, with Elks Road and Ankener Avenue within that border. Within those confines, Allmendinger designed several variations of his Cubist houses, some single family, but most two-family and a few three-family houses. Some originally had casement windows, awnings above terraces, and ocean liner-like railings. The most ornate had Mediterranean style overhanging roof lines and larger picture windows. One small group, on Elks Road, was made up of one family houses, with decorative brick inserts and Mediterranean roofs.
Since the houses are very plain, good landscaping goes a long way to individualizing and warming up the houses. Those houses that are well landscaped with shrubs, trees and flowers are the most attractive buildings on these blocks. That was probably the original intent. The basic design of these houses, like many other Mathews homes, would become a template for affordable housing in Queens and elsewhere for decades to come.
Much of the literature regarding these houses puts their dates in the early 1930s, and I have newspaper evidence that shows the last of them finished in 1942. The records are murky on this, and perhaps they went up in stages. Allmendinger was not around to see his 1942 houses, he died in 1937. Gustave Mathews died at the age of 88 in 1958. The newspapers called his houses and small multi-family buildings “low rent.” That may have been so, but they provided necessary and welcome housing during the Great Depression and the early years of World War II. He built over 3,000 buildings in Queens alone, throughout his career. That’s quite a legacy. GMAP
(Photo: 82-24 Ankener Ave. Scott Bintner for Property Shark)










I live in one of these homes. The exterior of the homes is unassuming to what’s inside. The doors are a heavy wood, not sure what type, adorned with diagonal pattern and three stain glass windows. The interior has gorgeous hardwood floors, inline borders, wood beams in the living room and kitchen nook and a piano staircase exposed upon your entry.
Our living room, dining room and kitchen nook is open, no walls. The craftsmanship and influence of art deco or arts and craft styled wood rails separate the living room and dining room and are featured on the staircase. Again there a diagonal pattern accenting parts of the home.
My neighbor is related to the Matthews, not sure if she’s daughter or granddaughter. He and Allmendinger were the architects. Her family bears the name and I’ve spoken at length with her about these homes. They’re genuinely good people.
These homes are beautiful but not all homes were designed the same. Originally, they’re one, and two family with different configurations. Some are open like ours while others have plaster walls separating the rooms. Some have rails, others do not.
Our homes have gone through an ugly period where people are buying these homes and turning them into 3 family. Owners live in the basement, and then rent out the first and second floor. It’s overcrowded and a disgrace from when we first bought our home.
The streets were tree-lined back then. A few of us are trying to preserve and bring back some of the beauty by asking the city for more trees. We’re trying to combat these hideous red awnings. Blah!
A lot is written of these homes but rarely are there pictures of the beautiful interior. I don’t mind submitting pictures but I wouldn’t want my address posted. I would hope eventually they’re considered historical.
Thank you for all who have educated me on the borders of Elmhurst. It was certainly not my intent to put these houses in the wrong neighborhood. As I told Christina, my source materials used both neighborhood names in speaking about these houses. I decided who to trust, and was mistaken.
.
It was also not my intent to piss anyone off in the process, but you have no idea how frustrating it is to spend hours researching and then writing a piece, and all someone can say is you got the neighborhood wrong, or you spelled so-and-so’s name wrong; it’s John A. Smith, not John O. Smith. I get a bit touchy. My apologies. I will continue to do my best to get accurate, and hopefully interesting information out there to the great people who live in the borough where I spent the first six years of my life. Queens rocks.
If I may add my worthless two cents: that was an enjoyable, well-researched piece – great work.
But I do agree that “journalistic mistakes frequently become twisted into ‘fact’ after they are repeated enough times.” And I too scoff at the way my beloved borough gets treated.
Whether Christina was rude or not, she is correct about the neighborhood issue.
One’s committment to good journalism and accurate fact-reporting should never be compromised, nor should a reporter deliberately choose to ignore a valid correction because the person correcting her is perceived as rude.
What you say about journalistic mistakes is all good and true, but the tone of Christina’s initial comment was indeed rude and dismissive. It’s wonderful that we have Comment sections such as this for a reader to voice an opinion or point out a factual error, but wouldn’t it be more effective if one exercised a little common courtesy? I don’t blame the writer of this piece for letting off a little steam.
I wonder if Montrose could have asked a resident of the neighborhood where she was when she was out and about looking around. Anyway, great historical piece. But people in Queens love their neighborhoods! Don’t ever tell someone from Elmhurst that they’re actually from Maspeth, lol.
On another note, this area is very nice. Some houses aren’t very well kept but as montrose said, landscaping really helps a lot. There’s this one house in the midst of all the kreischer brick that has been done over in grey stucco. Usually a change like that can really look bad but the owners of the house got someone to really do a great job. It’s not distracting at all. Really looks like the people there like where they live and want to keep their house looking good even if a lot of the neighbors don’t seem to care so much.
If you had just said nicely where the boundaries are for those of us who do not know, I would have changed it, with a grateful “oops!” As someone who lived in a neighborhood whose borders were always compromised by real estate concerns, I can sympathize with your sentiment. However, I have little patience with rudeness.
I’m sorry, Christina, I write a once-a-week column for this blog, hopefully filled with a lot of information about things most people don’t know about. It’s too bad that all you got out of it all was that the houses were listed in the wrong neighborhood. I found source material that used both names, and I picked one. If I was mistaken, I apologize to Elmhurst and Maspeth alike. No need for the attitude.