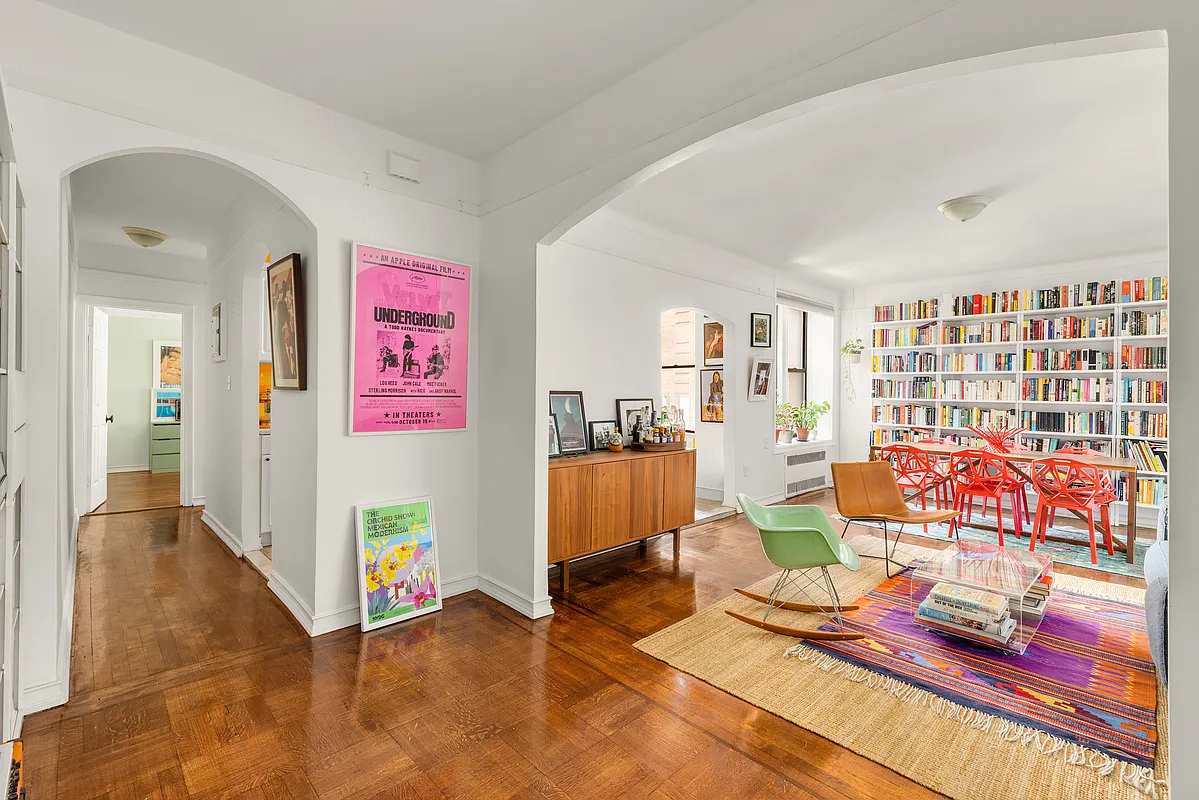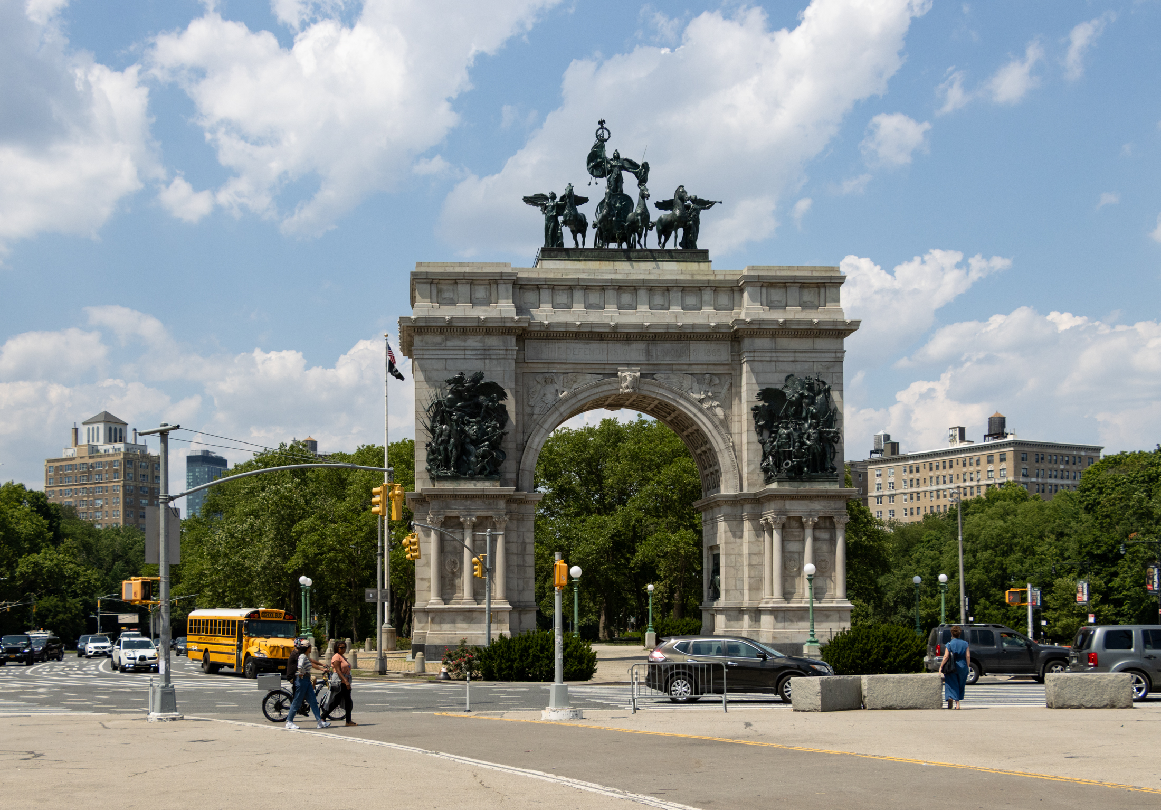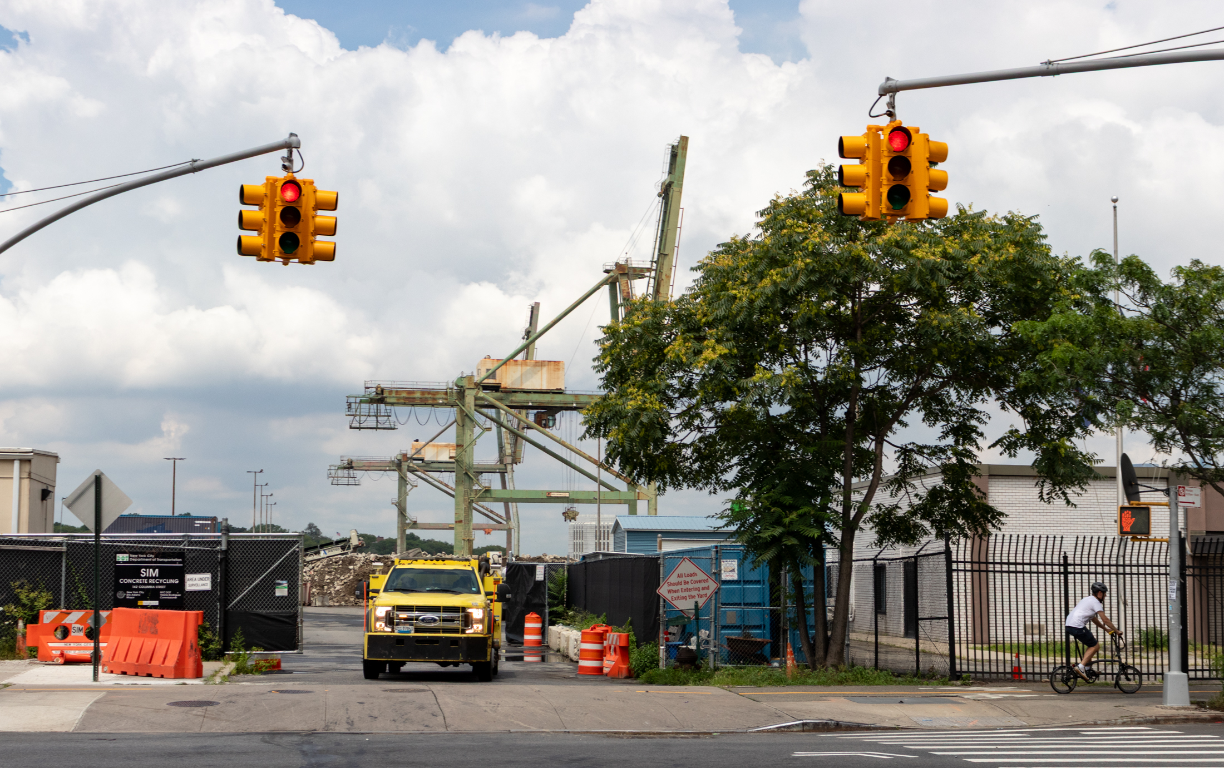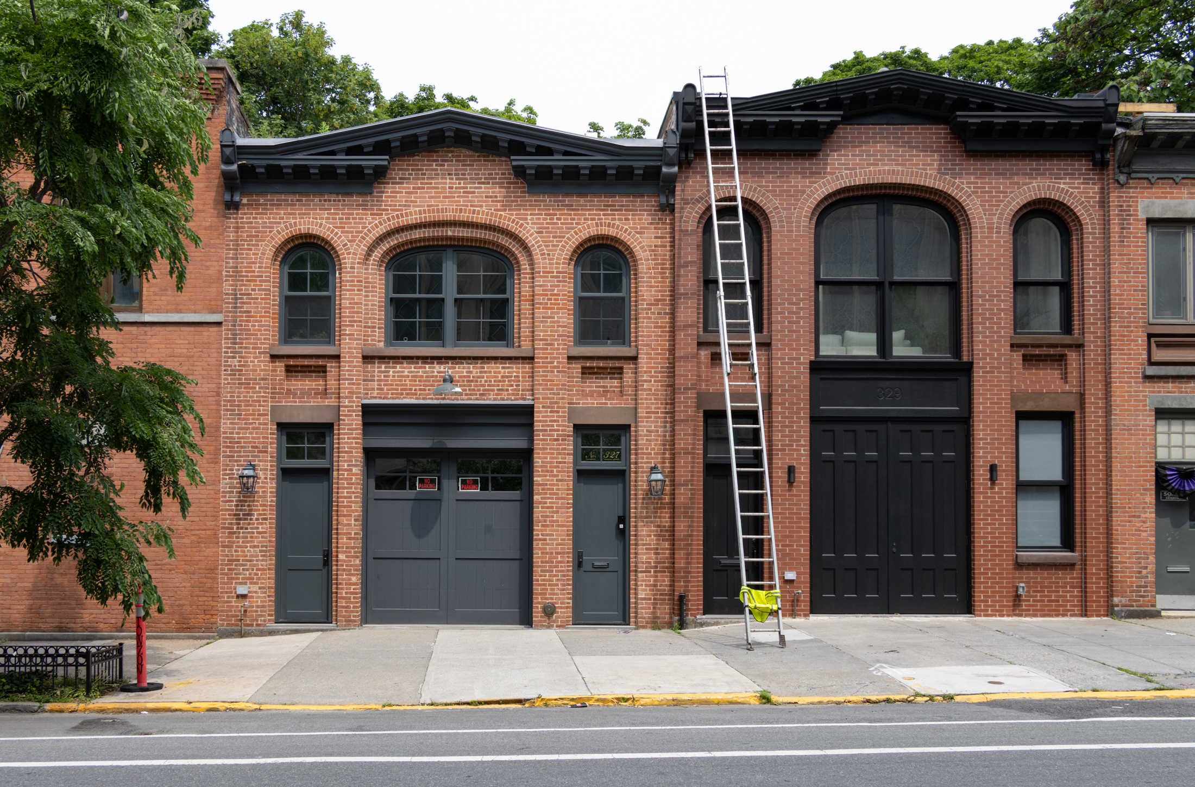Queenswalk: Come Fly with TWA at JFK, Part 2
When the New York’s Municipal Airport opened in 1939, Trans World Airlines (TWA) was one of the first carriers to sign up for space on its runways. The airport was soon renamed LaGuardia Airport, and TWA became one of only two American carriers to make both domestic and international flights from here. The Port Authority…


When the New York’s Municipal Airport opened in 1939, Trans World Airlines (TWA) was one of the first carriers to sign up for space on its runways. The airport was soon renamed LaGuardia Airport, and TWA became one of only two American carriers to make both domestic and international flights from here. The Port Authority soon realized that LaGuardia was already too small, and because of its location, had no real room to expand. New York City needed a new airport, one designed specifically for international and commercial flights.
In 1941, after some searching, the perfect spot was chosen in Jamaica; a large patch of marshy land on the south side Long Island, the site of the old Idlewild Golf Course. For more information on the early days of flight in NYC, and the building of Idlewild Airport, please see our last post, Part One of our story.
Planning this new airport took a lot of time. Air travel was growing by leaps and bounds, the popularity of it exceeding even the most optimistic planner’s dreams. The new airport, officially named the New York International Airport, but always called Idlewild, after the old golf course, began commercial flights in 1948. By 1954, it was the largest commercial airport in the world.
When it came to moving people, the initial idea of having only one central terminal that would handle all passenger flights was soon abandoned. It became very apparent that with the volume and number of airlines wanting space, the single terminal would have to be over two miles long. The Port Authority decided then that each airline would be allowed to design and build their own terminal. The jockeying for the prime positions began.
TWA was not first out of the gate. They came in sixth, after American, Pan Am, United and others. Since they couldn’t get the prime location they wanted, the head of TWA, Ralph S. Damon, was going to make sure that the TWA Terminal would be a place that no one could forget. Customers would want to take TWA just so they could fly out of the terminal, it would be that special.
Acting on the advice of his architectural and engineering search team, Damon chose the firm of Eero Saarinen & Associates. The new TWA terminal should be “a building that starts your flight with your first glimpse of it and increases your anticipation after you arrive,” he told Saarinen. It would embody “the spirit of flight, inside and out.” Eero Saarinen was challenged by the commission, and pleased by Damon’s clear mandate. TWA was a “client with vision and confidence,” he said. He set out to make a terminal unlike any other in its day.
Since TWA was sixth in line, there were already terminals being constructed as the Saarinen team made their plans. Some of New York’s most prestigious and cutting edge architectural firms were commissioned to design the other terminals, and all had produced designs for fine buildings. The most modern and “space age” of them belonged to TWA’s biggest rival, Pan Am. Their terminal was a large circular hub, like a flying saucer, with room for planes underneath its wide overhanging roof. Eero Saarinen would have to be at the top of his game.
Eero Saarinen was the son of Finland’s most famous architect and designer, Eliel Saarinen, and his textile designer wife Loja Gesselius Saarinen. He grew up in a house filled with creativity, artistry and design. The family emigrated to the United States in 1923, but visited Finland annually. After moving to the US, Eliel and Loja were responsible for the design of the Cranbrook School and Academy of Art, in Bloomfield Hills, a suburb of Detroit.
This was a perfect example of the ideal of the Arts and Crafts Movement, with all of the elements of design coordinating as a unified whole. Eliel designed many of the buildings and oversaw the project, Loja designed the textiles, which were woven on Cranbrook looms, and young Eero designed the furniture, while his sister Eva Lisa choose the wall and ceiling treatments.
Eero would go on to study first sculpture, then architecture in Paris and at Yale. He joined his father’s firm in 1936, and they went on to design several projects together. Eero would also continue to design furniture, collaborating with Charles Eames in a molded plywood chair that won the Organic Design in Home Furnishings competition in 1941, sponsored by the Museum of Modern Art. His furniture design took off from there, and he designed several iconic designs for the Knoll Furniture Company, including his famous Womb chair (1946-48) and his No. 71 and No. 72 chair series (1956). Today, he is still regarded as one of the greatest furniture designers of the 20th century.
Saarinen went into partnership with his father, forming Eero Saarinen & Associates. He did not believe in cookie cutter architecture, but believed that “each building should be as distinctive as each person should,” and he was concerned with the “aesthetics of the whole organism.” This philosophy would guide him through several important projects, including his plant for the General Motors Technical Center (1945-1956) which features many new technological and architectural innovations that would come into play in the TWA building, years later.
At the beginning of the project, in the late 1950s, TWA projected twenty years into the future, into the 1970s, figuring out how much space they would need, and how many passengers they thought would be passing through the terminal. They thought there would be as many as 2000 people at a time, as planes arrived and took off. Saarinen’s staff toured other terminals in other cities and took notes on passengers, baggage, any and all details on what would be needed at TWA. The TWA site was not as convenient as some of the others, but it had great visibility at the apex of the service road, so Saarinen and his team designed a terminal that would conform to the curve of the road, and be visually stunning, as well as highly functional.
Kevin Roche was the co-designer of the project. He recalled that the first design was an oval shell shape that rested on four points. Saarinen was not pleased with their first effort, and found it awkward. The team played with the design, making drawings and clay models, one after another, slowly modifying the design into the final product. In the end, the final design emerged. The shell became more free-form, with four segmental domes, each of which stands alone, while the entire structure rests on two buttress supports.
When the design was unveiled for the public in 1957, it was hailed as bold and futuristic. This was the age of Sputnik and rocket ships. The public imagination was taken with the future, space travel and the organic shapes of modern architecture. Science fiction writers and futurists had predicted flying cars, space suits and robots in our near future. The new TWA terminal was a bold step in that direction, unlike any air passenger terminal in the world. And it was here, in the greatest city in the world; New York. It was also projected to cost a whopping $12 million. TWA was counting on nothing less than absolute success. Everything depended on it.
The TWA terminal would be a challenge to the architects, to structural engineers, and the construction crews who built it. New technologies, new construction methods, and new materials would need to be developed in order to make Eero Saarinen’s designs come to life. Next time, we’ll look at how the building was built, some of the innovative features and interior designs, and the fate of the TWA terminal as JFK Airport moves through the 21st century. Please join us for the conclusion of our story next Wednesday. GMAP
(Photograph of TWA Terminal: nyc-architecture.com)





What's Your Take? Leave a Comment