Past and Present: The Intersection of Flatbush and Linden
A look at Brooklyn, then and now. At the dawn of the 20th century, Flatbush was a growing and bustling part of Brooklyn. Much of it developed as suburbs, but as the century continued, the major streets, especially Flatbush Avenue, soon lost their small town look and became busy urban centers of commerce and public activity….

A look at Brooklyn, then and now.
At the dawn of the 20th century, Flatbush was a growing and bustling part of Brooklyn. Much of it developed as suburbs, but as the century continued, the major streets, especially Flatbush Avenue, soon lost their small town look and became busy urban centers of commerce and public activity. The houses, some of them quite large, were replaced by stores, office buildings, apartment buildings, theaters, banks and libraries. By the end of the 20th century, Flatbush Avenue was still a bustling urban street, but many of the buildings, some once quite impressive, had either changed or were gone altogether. The southeast corner of Flatbush Avenue and Linden Boulevard is a prime example.
I’ve found at least five different postcards of this intersection because it once held two buildings that were quite important to the area. Only one remains today, and that one has changed with the times as well. This corner was home to a Carnegie library, on Linden, and the Flatbush Trust bank on Flatbush Avenue. The actual corner of the block was a grassy lawn, enabling one to see both important buildings from the corner.
In 1899, Andrew Carnegie donated millions of dollars to build libraries across the United States and around the world. Brooklyn was the recipient of funds to build 21 libraries, all part of the independent Brooklyn Public Library system. The sixth Carnegie library to be built in Brooklyn was the Flatbush Avenue branch. It is located on the left in the postcard photograph. The branch was designed by architect Rudolphe L. Daus and was completed in 1905.
Daus, who is best known for his headquarters for the NY and NJ Telephone and Telegraph Company on Willoughby Street and his 13th Regiment (Sumner) Armory in Bedford Stuyvesant, was quite well-connected in city planning circles, and received the commission to design four Carnegie branches for the library system.
This building was designed in the Renaissance Revival style in limestone, with classical detailing. It originally had a two-story atrium with barrel-vaulted ceilings equipped with skylights that lit the reading rooms below. A separate postcard with just the library, shot in 1915, is below. Don’t let the hand-colored photo fool you; the building was not red, it was white.
Right around the corner was the Flatbush Trust Company building, designed by Kirby, Petit & Greene, and completed the same year, in 1905. The firm was very active in Flatbush, as its main designer, John J. Petit, was the chief architect for the Prospect Park South development and also designed houses in nearby Ditmas Park. Coincidentally, one of the founders of the Flatbush Trust was John Ditmas, whose family had formerly owned the land on which Ditmas Park is built. Ditmas was vice president of the Trust. As Rudolphe Daus could certainly attest, it never hurts to know the right people.
We wouldn’t be talking about any of this if it hadn’t changed. Today, the Flatbush Trust building is long gone, replaced by generic storefronts. The corner lot has been filled in as well. The Daus Library is still there, but you’d never recognize it. In 1934, under the Works Progress Administration (WPA), the library was totally remodeled and given a new Moderne–style exterior, reminiscent of the main branch at Grand Army Plaza. It’s a shame they changed Daus’ design, both inside and out. However, it is still a very active branch, and serves the Flatbush community well. Incidentally, the Flatbush Trust merged or was taken over several times in its history, and today is a part of the Bank of New York. GMAP
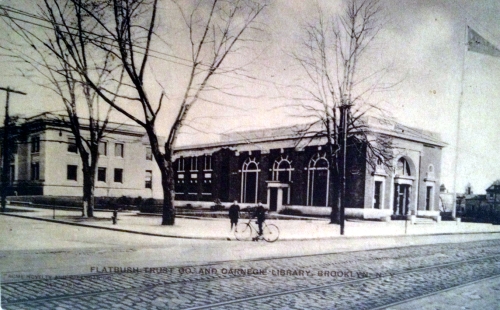
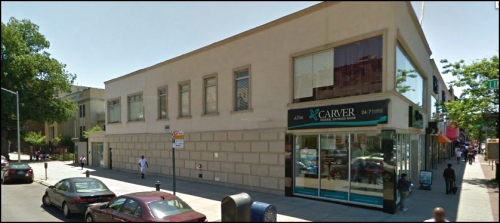
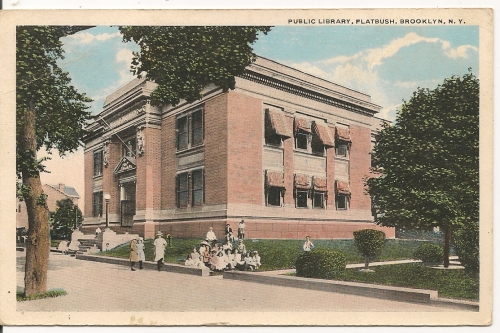
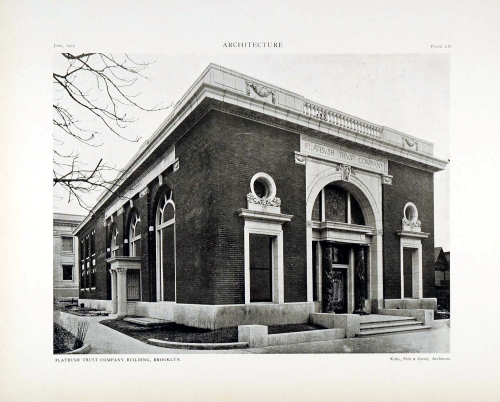
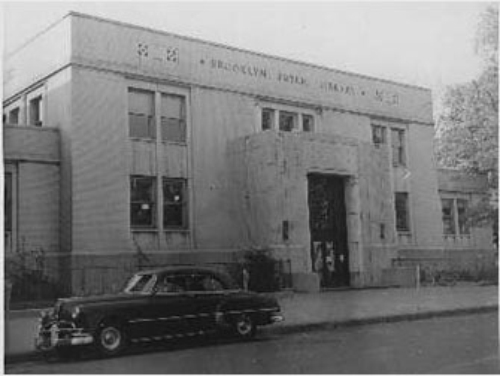





What's Your Take? Leave a Comment