Past and Present: Fulton Street at Marcy Avenue
A look at Brooklyn, then and now. The changes that take place on our streetscapes are often subtle, especially on residential blocks. One can often look at a century old photograph of many of our residential blocks in our brownstone neighborhoods and see the same streetscape as today. That is rarely the case on commercial…

A look at Brooklyn, then and now.
The changes that take place on our streetscapes are often subtle, especially on residential blocks. One can often look at a century old photograph of many of our residential blocks in our brownstone neighborhoods and see the same streetscape as today. That is rarely the case on commercial blocks, which is part of the reason why so many historic districts don’t seem to extend to the major commercial thoroughfares. The changes are too extreme, and the original is often long gone. Take a look at one of Brooklyn’s largest neighborhoods’ main street: Fulton Street in Bedford Stuyvesant, as a prime example.
For much of its length, Fulton Street was filled with brownstone buildings, most dating from the late 1860s, through the 70s and 80s, with ground floor storefronts and flats above. These storefronts held lots of small businesses; including the grocer, butcher, hardware store, bakery, clothing shop and more. Back then, as now, people liked one stop shopping for their needs, and being able to simply walk a length of street, and find everything you need was as important to people in the late 19th century as it is now. And Fulton delivered.
These brownstone buildings, most of them in the Italianate and Neo-Grec styles, joined earlier wood framed buildings which also had stores and apartments. There are still some of these wood framed buildings left today, there are not many, and they are not in great shape, but they are survivors of a time when all the buildings on Fulton Street were wood. You can see a row of these houses on the left, in the center of the photograph, just after the building on the corner; a much later addition to the streetscape, probably built in the 1890s. Nice building, with a great storefront.
The most dominant building in either photo is the Sheffield Bottling Plant, on the right. This temple to milk was one of the bottling plants for Sheffield Dairy, one of the “Big Three” of New York’s milk industry. The other two companies were Borden Condensed Milk and U.S. Dairy. Sheffield was one of the area’s largest employers, with hundreds of people working in the plant, driving trucks, and working in the retail area and the office at the plant. Directly behind Sheffield’s plant on Fulton Street, stood the Horton Ice Cream Company, which used Sheffield’s milk, and was also an important local employer.
The Sheffield Bottling Plant was built in 1915, and is one of Brooklyn’s great factories. The Victorian love of beauty and ornament was still in effect in architect Frank A. Rooke’s plant, which was described as a “creamery and stable.” The factory was advertised as the largest in New York, and perhaps the largest of its size anywhere. Rooke gave Sheffield a temple to milk, with sanitary white columns on the glazed terra-cotta façade, ornamented with milk bottles and wonderfully whimsical busts of cows on the Fulton Street façade. They aren’t visible in the photo, but they are there, and should be experienced in person. Rooke had designed other Sheffield plants in Manhattan and the Bronx in similar materials, but this one is the best.
Sheffield closed this plant in the early 1960s, a bitter blow to the local economy, which lost not only the plant jobs, but the jobs in local businesses that serviced the plant’s workers. Bedford Stuyvesant was probably at its lowest point in the 60s and early 70s; a time when the city was broke and broken. The plant remained boarded up for several years, and this part of Fulton Street died. The businesses in the brownstone storefronts leading up to the Sheffield plant also closed, and these buildings were soon abandoned, as well. Across the street, the fine Renaissance Revival building with the curved front was torn down, as were the frame buildings behind it.
In 1967, Robert M. Kennedy, Jacob Javits, community and business leaders formed the Bedford Stuyvesant Restoration Corporation with the lofty goal of rebuilding Bedford Stuyvesant through corporate and government investment, and community support and labor. Their first project was to rehab the Sheffield plant into a theater and community center, the heart of a complex of retail, office, recreational and cultural spaces called Restoration Plaza. The architect, Harley M. Jones, was a Bed Stuy native, born and raised. The plant became home to the Billie Holliday Theater, the Skylight Gallery and office and meeting spaces. There was nothing left of the buildings next door but the gutted facades, and Jones incorporated the fronts of the buildings as a protective, but airy wall, which enclosed the new and old structures. A few years ago, those walls were torn down to open the plaza up to the street, in Garrison Architects’ re-interpretation of Restoration Plaza.
Across the street, there is now a Burger King on the corner, built in 1986, and the wood framed buildings were replaced by a new church for the United House of Prayer for all People, built in 1998. It replaced another masonry building that had stood on this site after the frames were torn down. In the past year, a pedestrian plaza was created in front of Burger King, on Marcy Avenue. The space had been just unused and marked off street space. The area is changing every day. In five years, a photo comparison will show a completely different streetscape. GMAP
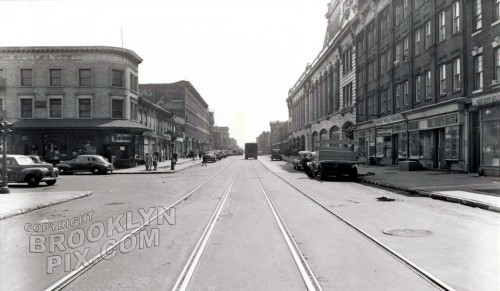
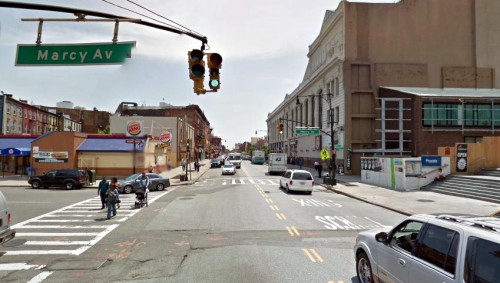

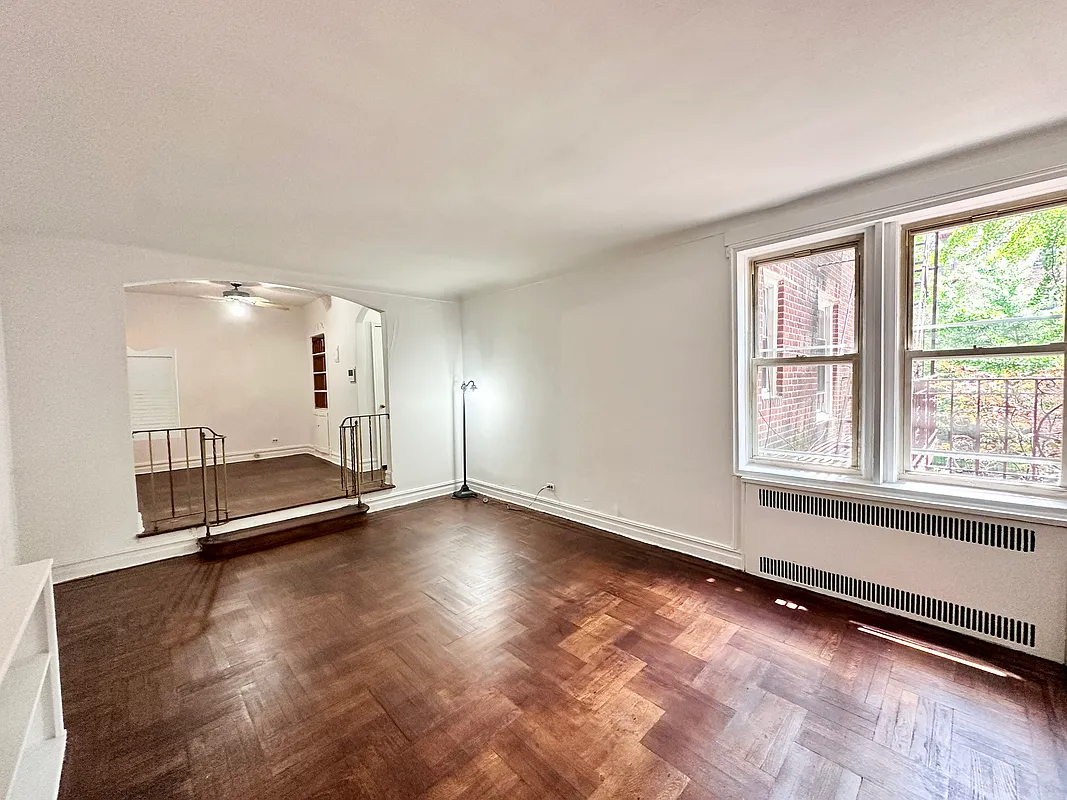
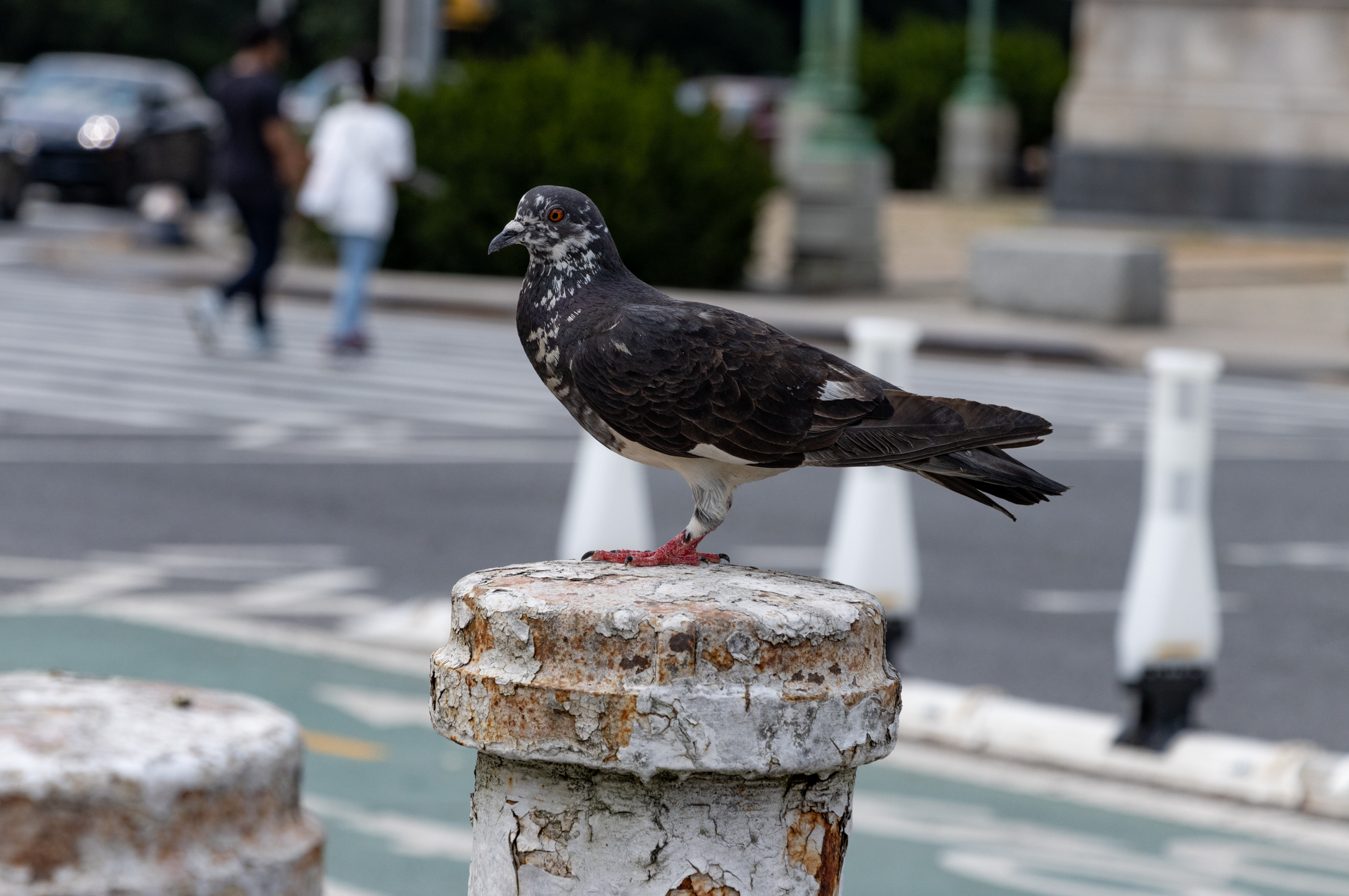
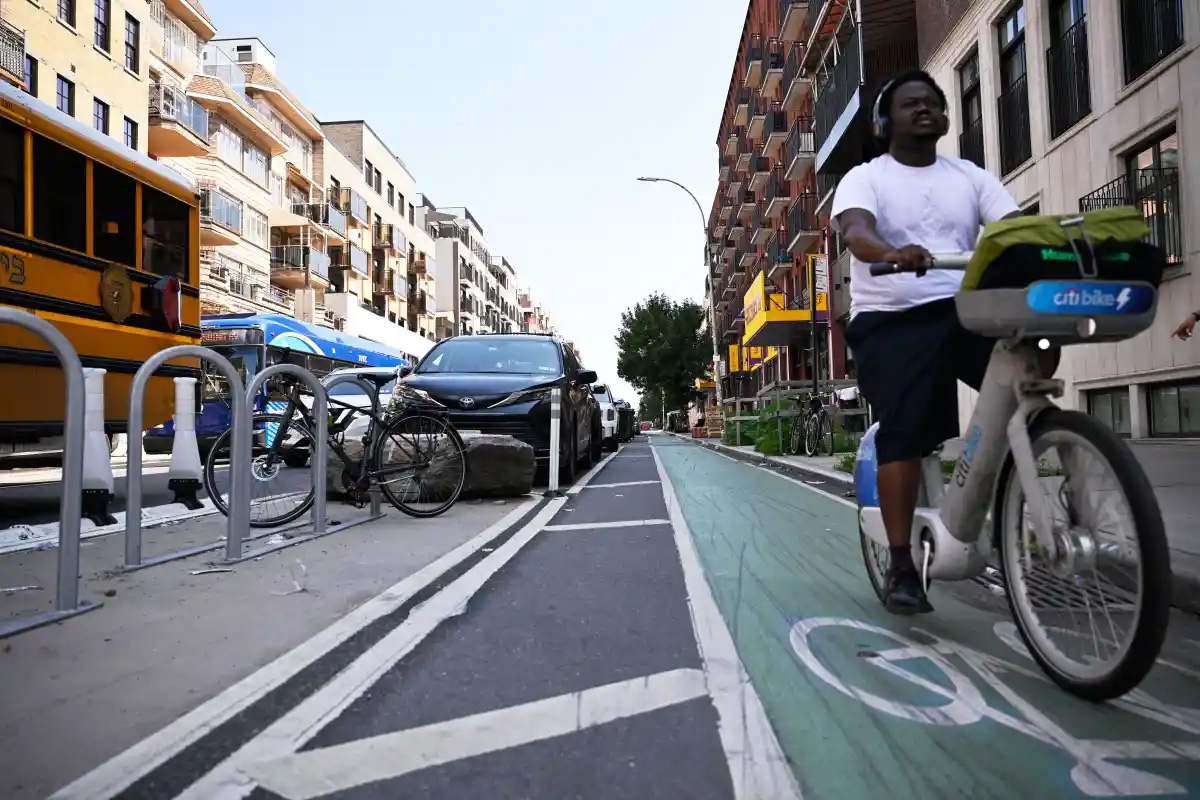

What's Your Take? Leave a Comment