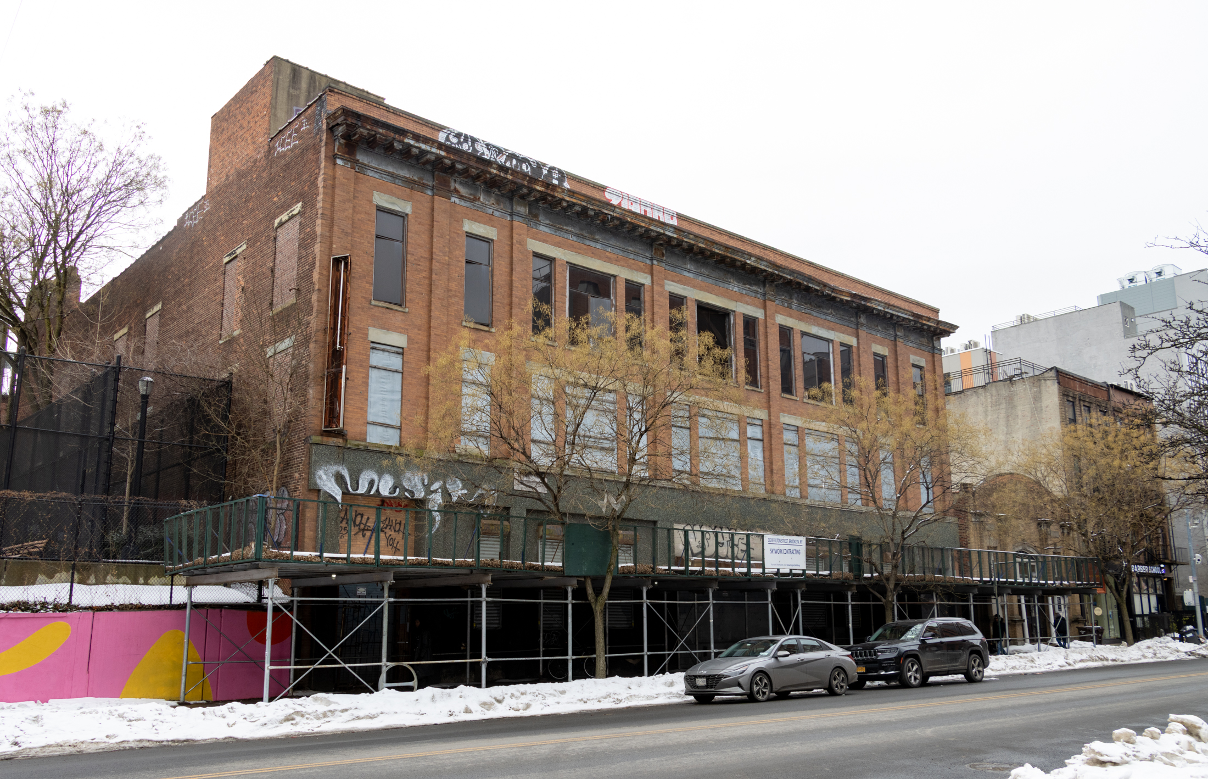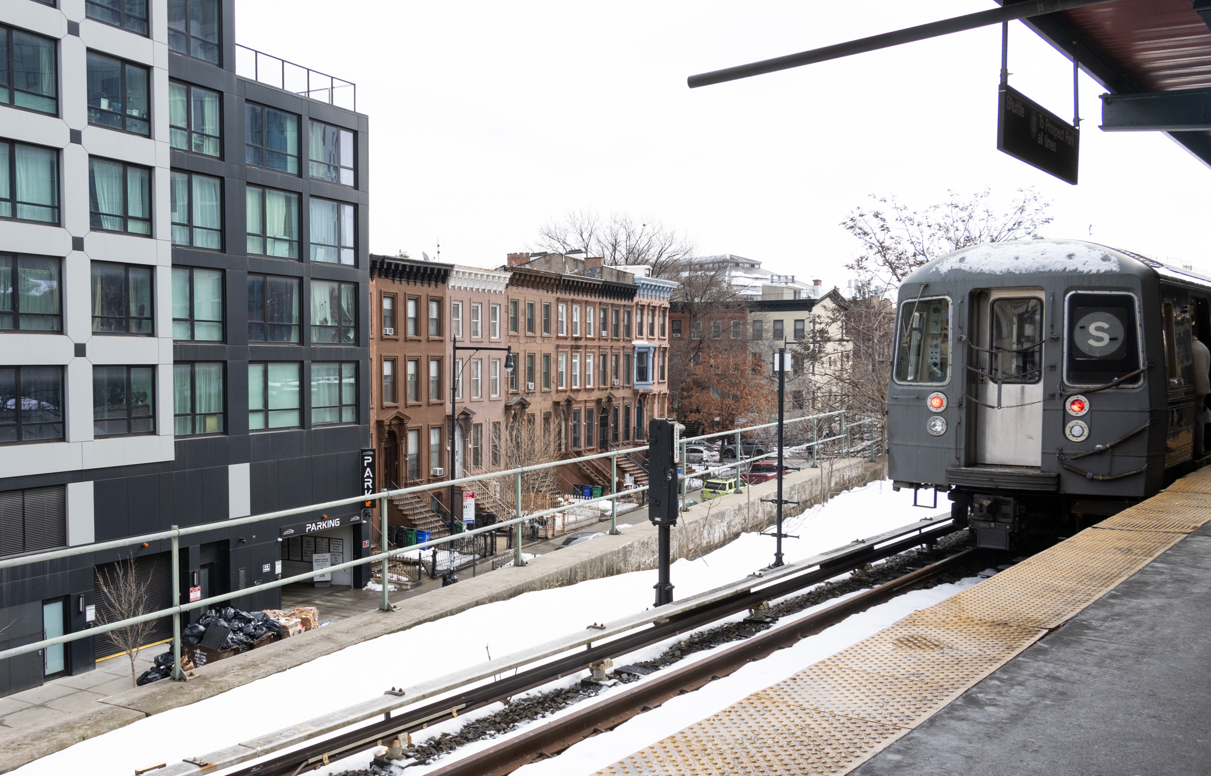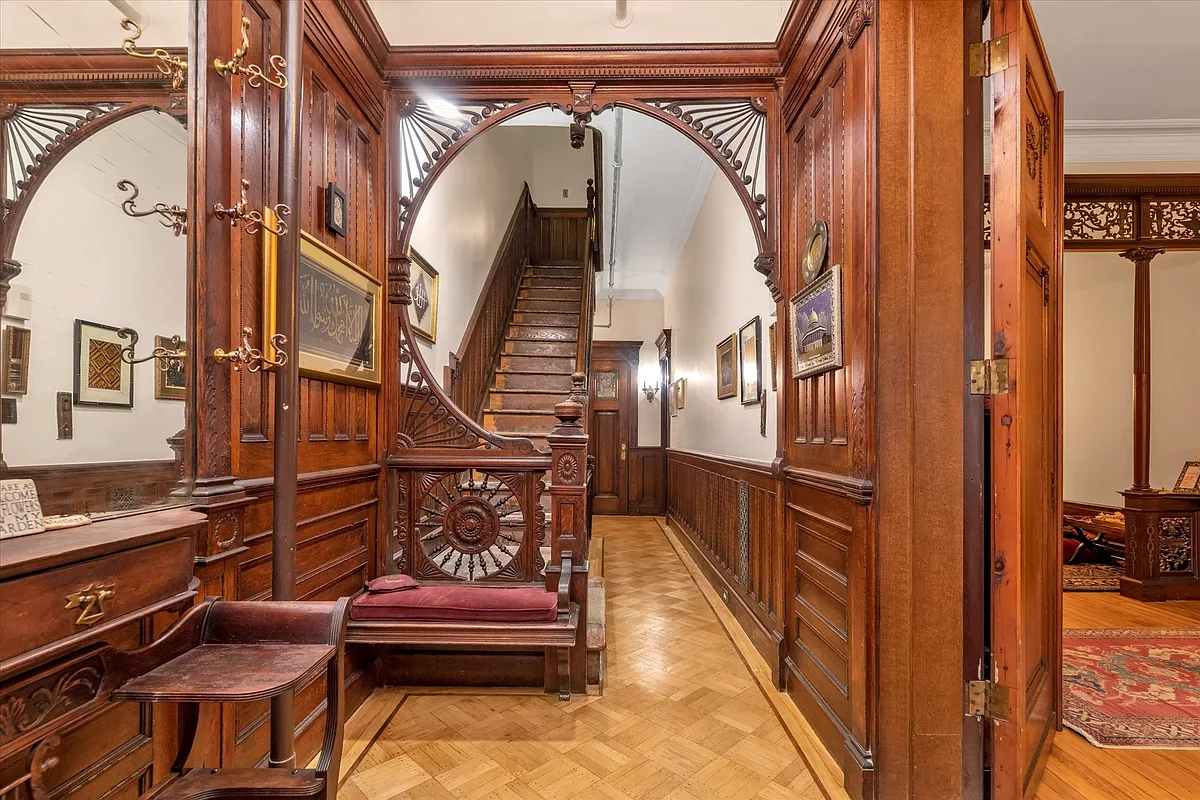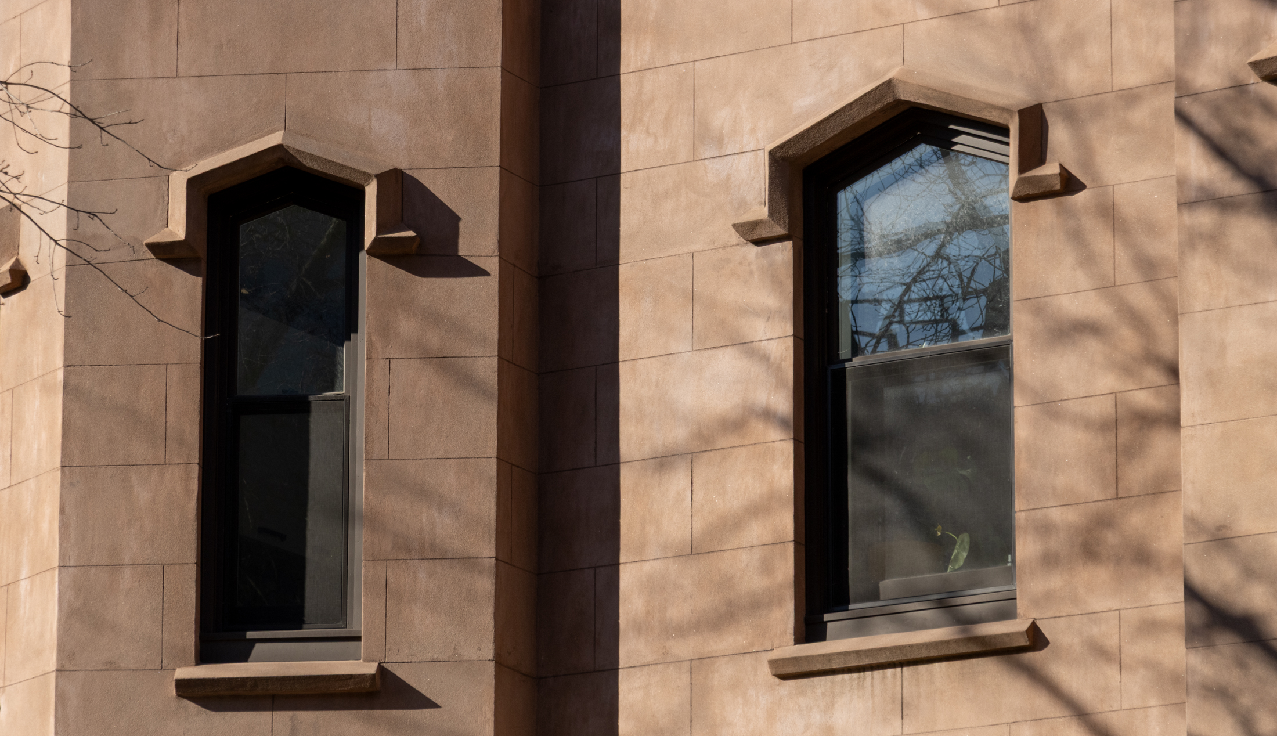Fulton Mall Arby's Revealed
After the Landmark Preservation Commission’s rejection of the proposal for an Arby’s restaurant in the landmarked interior space at 374 Fulton Street on Tuesday, we managed to infiltrate the inner sanctums of the LPC to obtain a photo of the rendering and plans that the commissioners were looking at when they made their decision. The…


After the Landmark Preservation Commission’s rejection of the proposal for an Arby’s restaurant in the landmarked interior space at 374 Fulton Street on Tuesday, we managed to infiltrate the inner sanctums of the LPC to obtain a photo of the rendering and plans that the commissioners were looking at when they made their decision. The rendering above shows where the franchisee proposed removing two of the mirrored arcades to make way for the ordering counter and neon signs. Check out a floorplan here.
LPC Sends Arby’s Back to the Prep Station [Brownstoner]
Arby’s Planning to Take Gage & Tollner Space [Brownstoner]
Rumor: Fast Food for Gage & Tollner Space [Brownstoner]





Heather,
The scaffolding is probably there to support the lighted menu, so that it doesn’t have to be fastened to the landmarked wall. That’s a good idea, I suppose, but the fact that the designers chose to highlight this as a design element,instead of using supports that didn’t call attention to themselves, shows hoe incapable they are of building within a historic interior.
Emphasis on gross.
Sadly, this will probably end up being one of their highest grossing stores.
I’m fine. I just threw up in my mouth a little bit.
Wow, that’s hideous. Why is there scaffolding in a rendering?
NOOOOOOOOOOOOOOOOOO!
I agree with Bob.
from your lips to Arby’s HQ ears!
Ugly!
But how could a fast food outlet do any better? I think Arby’s will soon be looking for another space.
makes we want to cry. what could they be thinking?