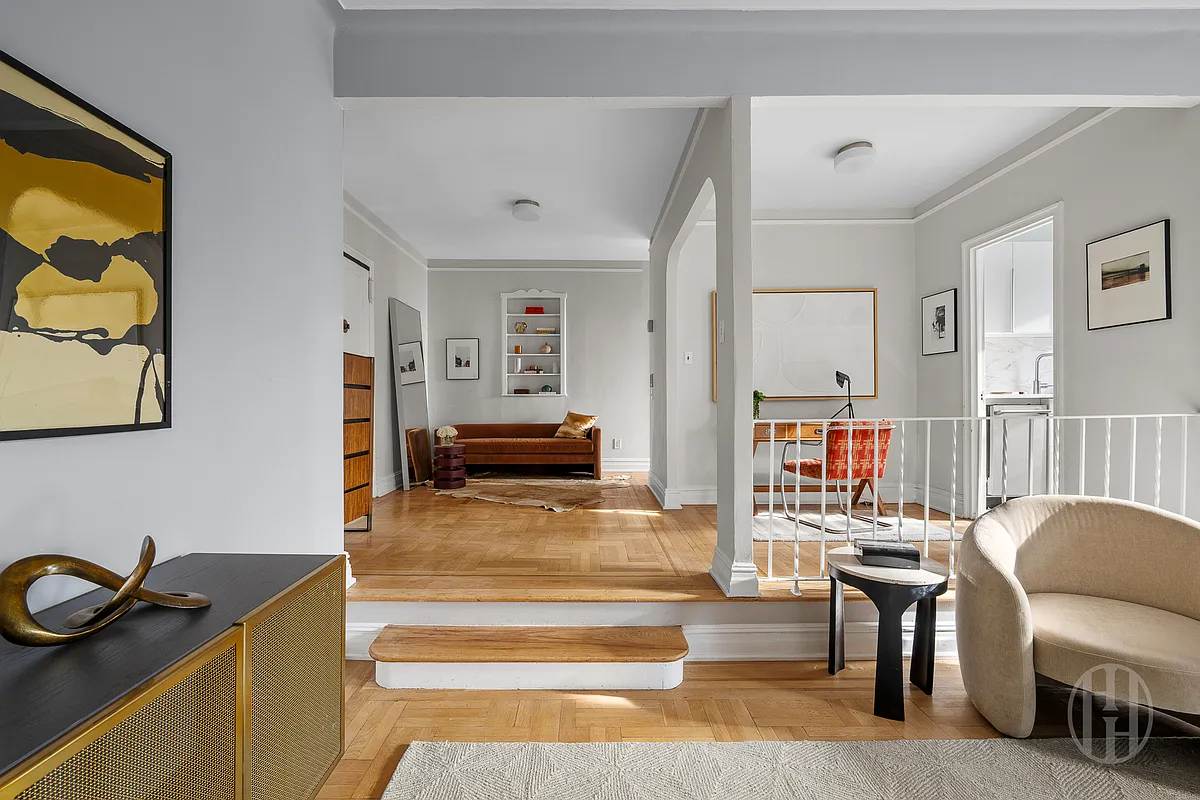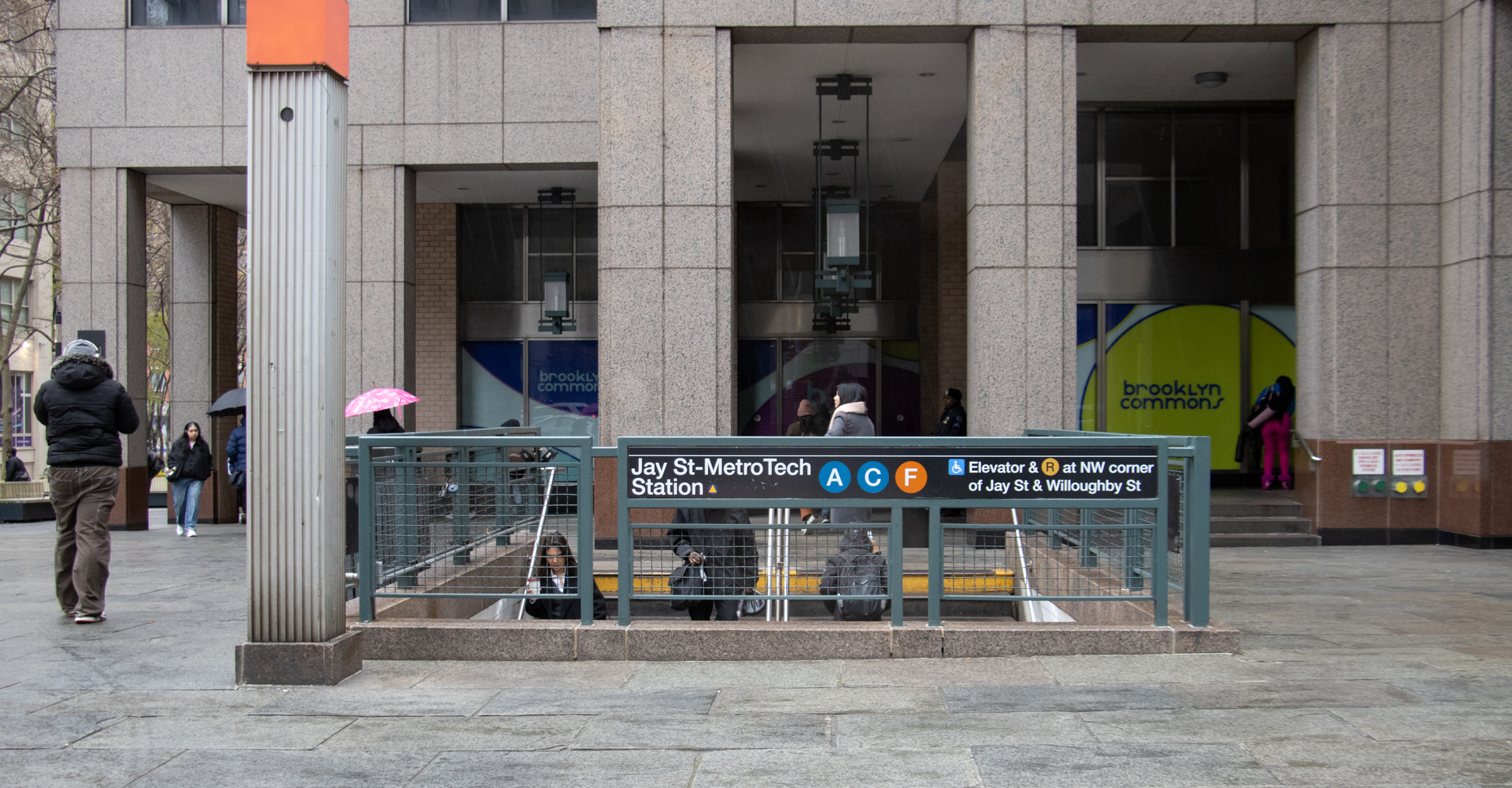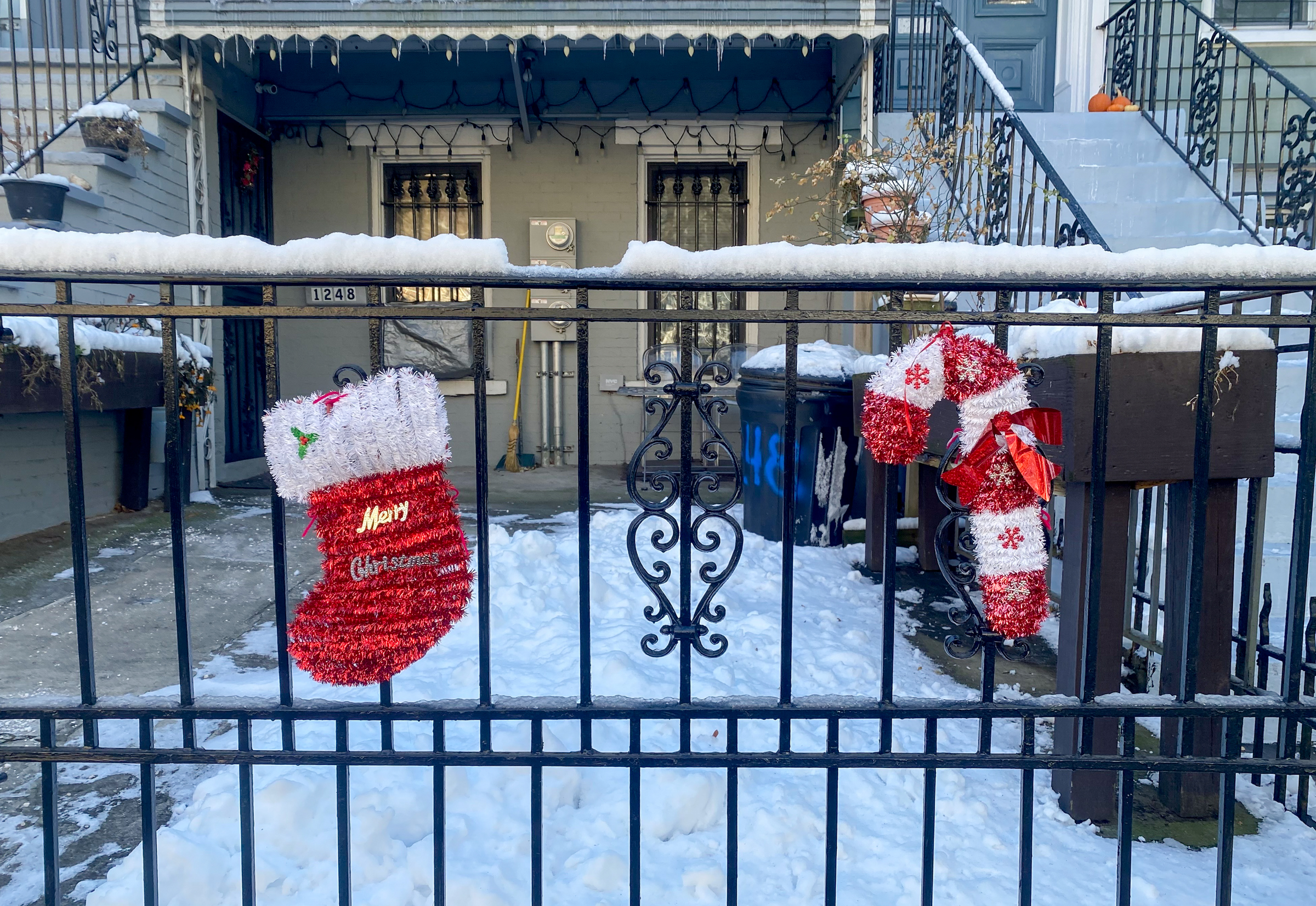Broad Support for Domino Designation at LPC Hearing
At the Landmarks hearing for the Domino Sugar Factory, perhaps the Brooklyn waterfront’s most iconic structure, there was almost unanimous agreement among preservationists, neighbors and the developers themselves that the exterior of the refinery building (which is actually three adjoining buildings known as the Filter House, the Pan House and the Finishing House) should be…


At the Landmarks hearing for the Domino Sugar Factory, perhaps the Brooklyn waterfront’s most iconic structure, there was almost unanimous agreement among preservationists, neighbors and the developers themselves that the exterior of the refinery building (which is actually three adjoining buildings known as the Filter House, the Pan House and the Finishing House) should be preserved. It turns out that the interior will have to be completely gutted, as the existing structure is not strong enough to support residences and the spacing of the massive columns is prohibitively tight. Only one group, Churches United, seemed lukewarm on preservation, urging LPC instead to focus on envisioning a time when “factory owners live side by side with factory workers. Though LPC won’t vote until later in the summer, the designation of the refinery seems almost assured; the biggest remaining issue will be whether the Waterfront Preservation Alliance and others can convince LPC to include more of the complex, namely the southern-most brick building that is substantially similar in its design to the refinery. Preservation of the Domino sign itself also remains up in the air.
History and Homes May Mix at the Brooklyn Waterfront [NY Times]
Landmarks Commission Discusses Fate Of Domino Sugar Factory [NY1]
Domino Refinery Sign May Be at Risk [am NY]
UPDATE: Domino LPC Hearing [WPA]





Please, we can build floating islands on the sea, as in Dubai and other countries, we can recreate entire cities and pyramids in Las Vegas, and build complicated structures like Gehry’s Bilbao museum, but we can’t figure out how to break down large industrial equipment, and reconfigure into apartments and other spaces, a 19th century brick factory building in Brooklyn?
This is the perfect opportunity for the owner/developer to have someone design a first class adaptive re-use and new construction complex. It could showcase the now trendy “green” reuse of materials – the old structure, as well as the design of new structures that can combine living/retail/public spaces.
It would be a showplace for the riverfront, Brooklyn, Wmsburg/Greenpoint, the state and city, as well as architect and developer. It would provide needed mixed income housing and hopefully incorporate some kind of museum of industry in a cool Chelsea Market/Tate Modern kind of way. Win/win for everyone. If I was an architect, I’d be banging on doors to get a shot at that opportunity.
Well, Landmarks is only designating the exterior. Like the owners of the Flatbush Victorians, the owner of this Victorian factory can do what they want on the interior.
The Times article, linked above, has some mention of the difficulties the owners face in converting the interior. Basically, much of the interior is equipment, some of it many stories high, and the renovation would require removing all of that and putting in a new “building” within the building. This is done fairly frequently, and the owner has already committed to it, so it must make some sense to them economically.
Thanks for the links, WBer. Having now seen the other pics, I am even more perplexed at why so much is going into this preservation effort. Having just done the Flatbush victorian house tour, I am certainly a big fan of original interior details. However, the interior of the Domino is a dump. The only saving grace of the place is the exterior brickwork. Everything else is a total dump. How much would one have to spend to convert that place into desirable housing, versus starting anew? Only the economics could persuade me at this point.
If you go to the waterfrontalliance site mentioned above, you’ll see that the refinery is a beautiful building that just needs some TLC. Cleaned up, it will be the best thing on the waterfront!
AJ – The designated (or proposed to be) building is buried behind a bunch of other buildings in the photo above. Its the building with the tall smokestack, which is much better seen from Kent Avenue right now. (The developer’s plans would demolish everything in front of the refinery on the water side, so the refinery would regain a place of prominence.)
The other buildings that are being talked about are also not shown in this photo. The oldest are the building Brownstoner discussed, and another very small building that is also buried behind the buildings in the photos above. The other building that gets mentioned a lot is the “stunning” building on the right with the sign attached to it.
WPA has a lot more photos of the site (http://www.waterfrontalliance.org/domino/), you can also see a lot by searching for Domino on flickr.
from what I read there are 3 buildings in the complex up for landmarking. I’m guessing not the one with the sign.
Would be great for some ‘up close’ shots of the buildings, because this view is not too convincing.
Frankly, it looks like crap. I can understand wanting to hold onto nice bits of history, but this is a dump, and an eyesore. Even Domino must be surprised at the efforts going into preserving that dump. Sorry, but thats how I see it.
Go look at it from the Kent Avenue side. The design of the refinery is much easier to see from there.
Domino only closed up shop in 2004.