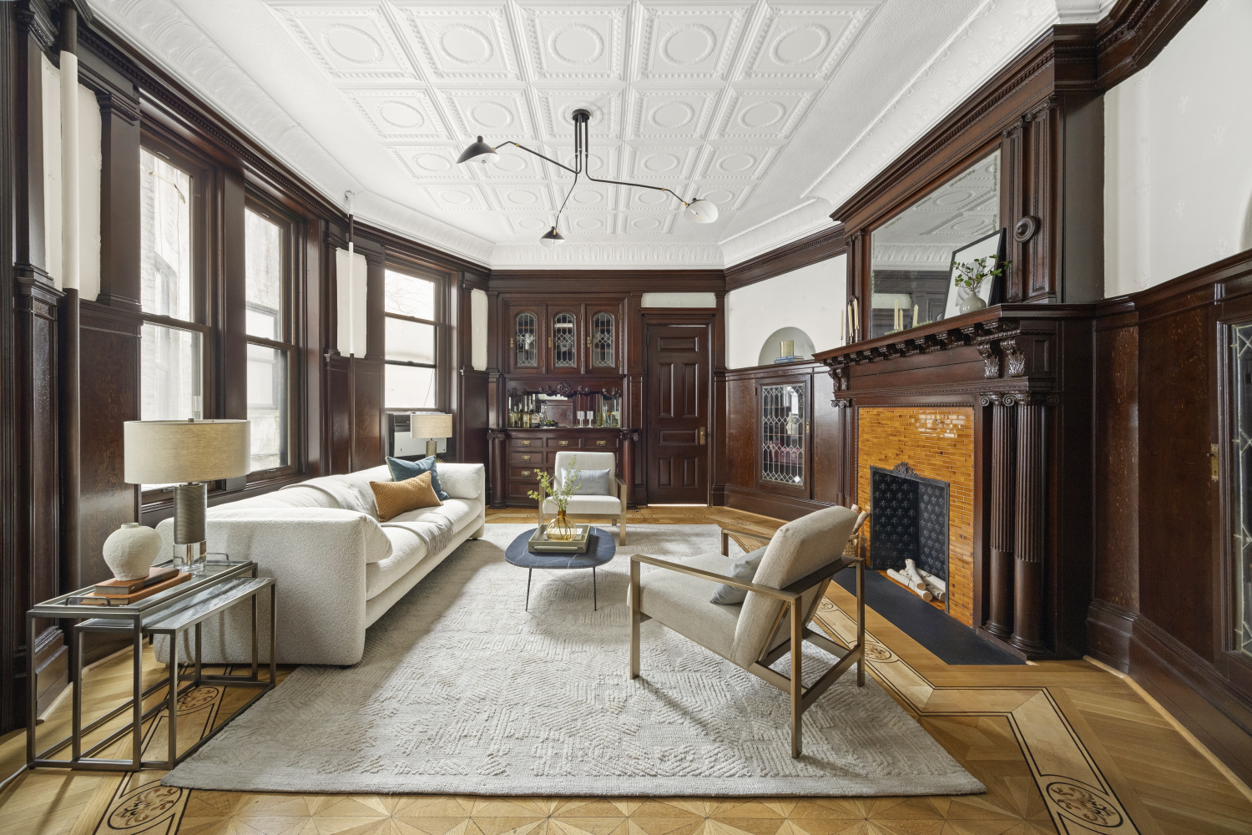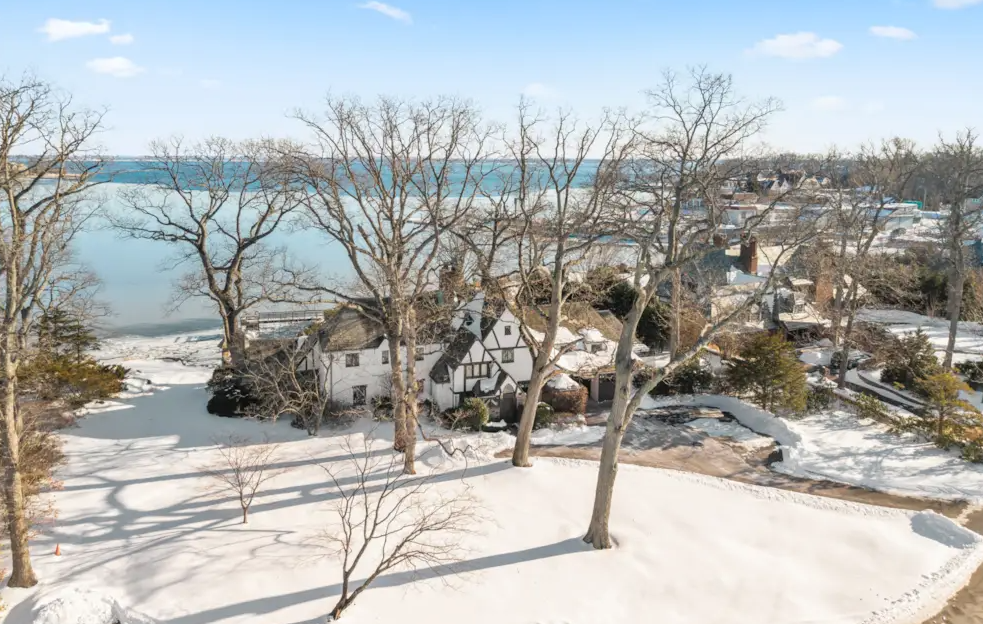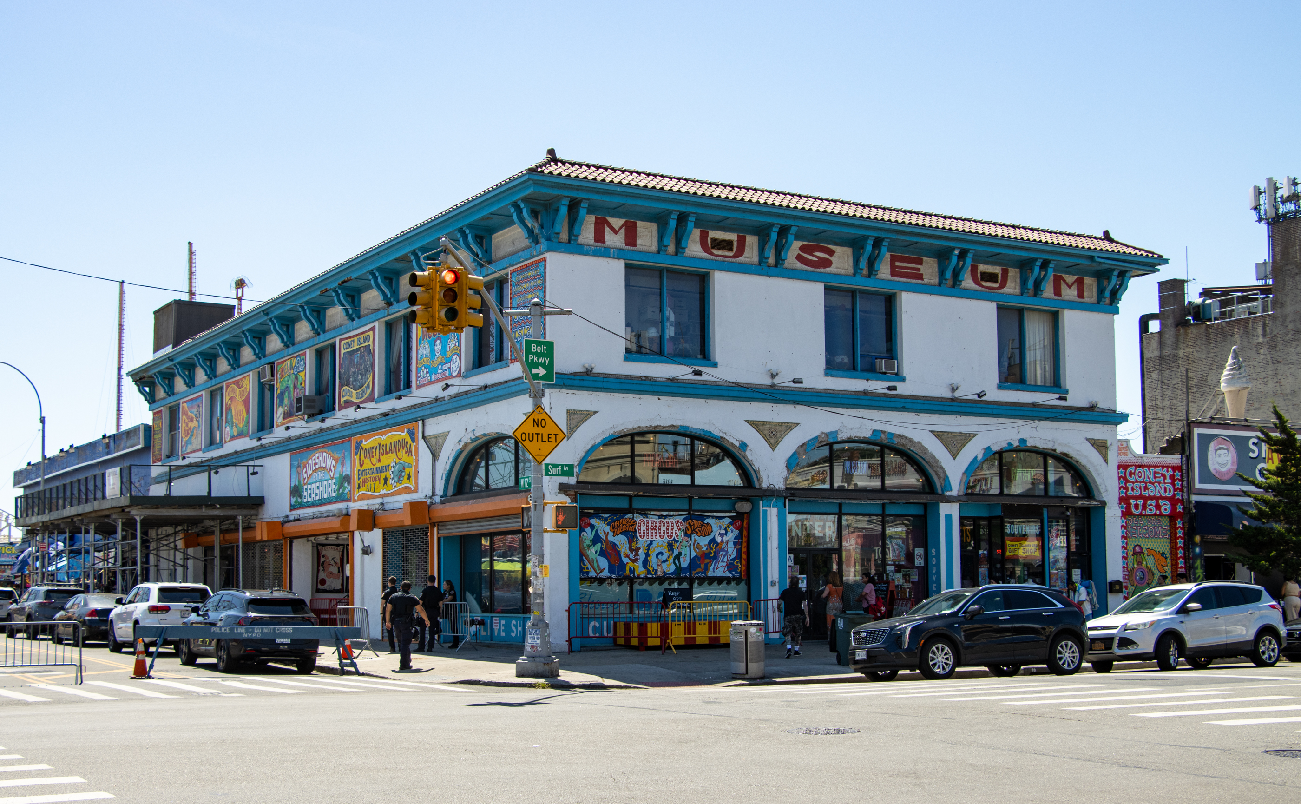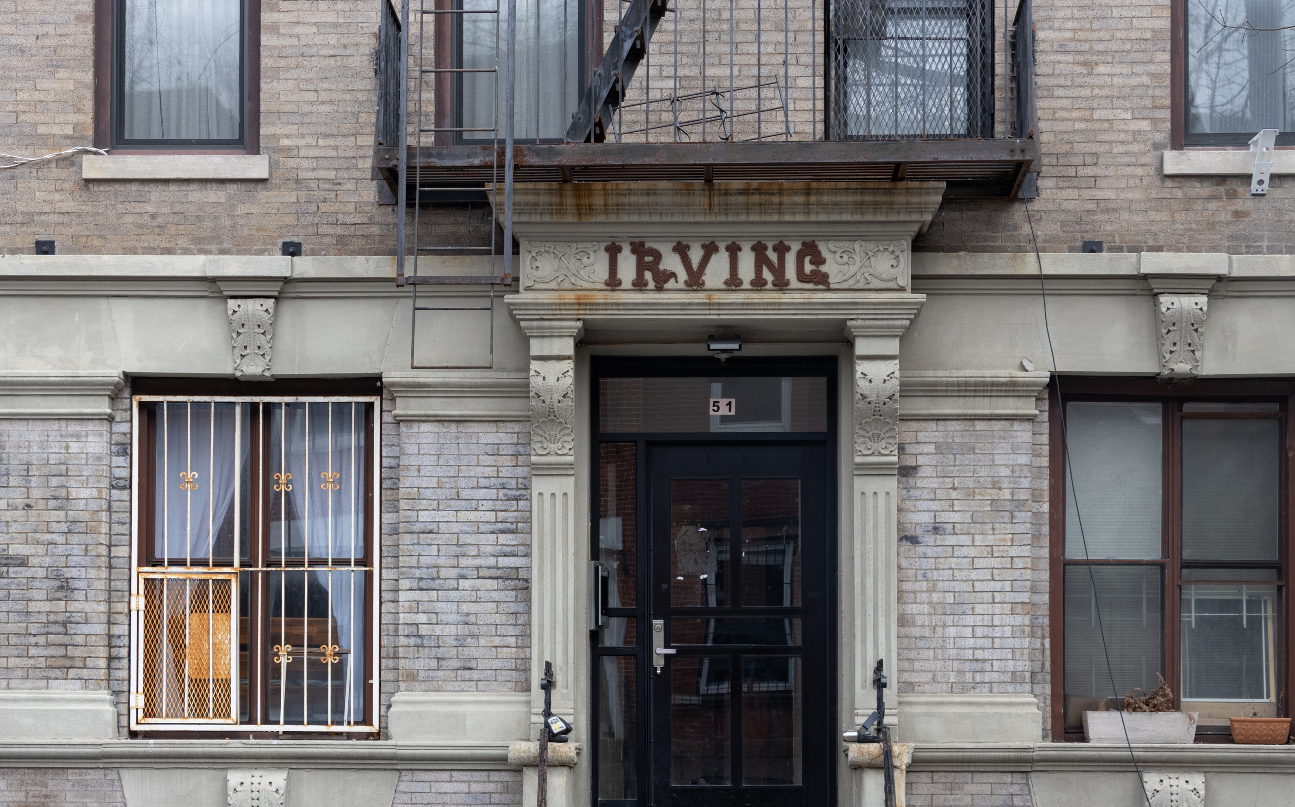Details on the Borough Hall Skyscraper District
The creation of the Borough Hall Skyscraper District had been in the works for at least five years (we reported on it being discussed at a Brooklyn Heights Association meeting back in 2005) before it was officially presented at a Landmarks hearing on October 26. But we had yet to see a proposed map of…


The creation of the Borough Hall Skyscraper District had been in the works for at least five years (we reported on it being discussed at a Brooklyn Heights Association meeting back in 2005) before it was officially presented at a Landmarks hearing on October 26. But we had yet to see a proposed map of the district until Community Board 2 sent out the materials yesterday for next Tuesday’s meeting. (Turns out it’s been available on the LPC site for a while though.) In addition to running the map above, we’ve cut-and-pasted the text of the district description that was also included in the mailing below. We’d be surprised if it wasn’t ultimately approved, but, as Crain’s and The Post have pointed out, not everyone is wild about the idea.
In the first half of the nineteenth century, especially following the chartering of the City of Brooklyn in 1834 and the completion of its new City Hall in 1848, a distinct civic and commercial center began to crystallize along the eastern edge of residential Brooklyn Heights. As the city continued to grow during the 1850s and 1860s—in the process becoming the nation’s third-most populous urban area—the streets immediately adjacent to City Hall were taken over almost exclusively by businesses.
In the later decades of the nineteenth century transportation improvements further encouraged commercial development in the area. The Brooklyn Bridge, which opened in 1883, directly connected the neighborhood with Manhattan’s financial center. Soon newer—and often much taller—buildings began to rise on the surrounding streets, including the impressive Romanesque-Revival Franklin Building that survives at 186 Remsen Street.
Brooklyn’s commercial heart continued to grow in the years following the consolidation of Great New York in 1898. The Temple Bar Building, for example, was erected in 1901 at the corner of Court and Joralemon Streets and was intended to attract the city’s leading lawyers to the borough. Other office buildings soon followed including the speculative venture at 32 Court Street that was completed in 1918.
The conception and construction of the Brooklyn Municipal Building—originally planned in 1909 but not completed until 1927—lead many to speculate that the area surrounding Brooklyn’s Borough Hall would become a financial center to rival that of Lower Manhattan. The area’s tallest and most architecturally intricate skyscrapers were erected during this period, particularly the stately, 35-story Montague-Court Building at 16 Court Street and the handsomely detailed Brooklyn Chamber of Commerce Building at 75 Livingston Street, both completed in 1927.
The proposed Borough Hall Skyscraper Historic District, comprising approximately 20
properties, is characterized primarily by tall commercial buildings erected in the late nineteenth and early twentieth centuries. Designed in a range of styles from the Romanesque-Revival to the Beaux-Arts to the Modern, the structures in the study area represent the work of an impressive group of architects including Helmle, Huberty & Hudswell; McKenzie, Voorhees & Gmelin; George L. Morse; the Parfitt Brothers; Schwartz & Gross; H. Craig Severence; and Starrett & Van Vleck. It contains many of the borough’s most architecturally distinguished business buildings, as well as its two most significant civic structures—the Brooklyn Municipal Building and the individually-designated Brooklyn Borough Hall.





Well, the external organization is the non-profit Historic Districts Council, which basically acts as the springboard for getting neighborhoods placed under landmark status. It essentially assists local community and preservation groups get to the LPC. It does alot of the work the LPC should be doing but does not fall under the banner of city government. The LPC should absorb it in the future, given the growing size of many old and new districts throughout the city, the regulation of all those facades (and some interiors) will be nightmarish without a larger body of people to oversee all the requests, changes, etc.
I don’t think the LPC should be funded with public dollars… it should be a para-governmental organizations or a allied-governmental organization. And there should be a “higher” or external organization to which appeals can be made (and approved).
The problem with the LPC is that it is way too understaffed, given the countless independent groups, the granddaddy Historic Districts Council, and just the amount of individual regulation that needs to occur. In reality, most of the changes permitted to storefronts are allowed and you can view all the little subtle changes on their website. They are pretty flexible. It just takes forever because of the commission’s small size. I’d blame Bloomie for not allocating more personnel to the department but he could care less about historic districts and buildings. It’s far easier (although I believe more costly) to knock down and have a Karl Fisher condo put up, or well, let it stall and sit in a vacant lot for nearly five years.
So, g_man… when a decision-making body is over-stressed and limited by time, you expect them to make GOOD decisions? And provide good guidance? Furthermore, you think it’s appropriate that property owners have to use experienced architects and other professionals like expediters for even the most basic of things? From what I’ve heard, that’s what’s required…. or is DOES take months and months and months.
Chase is already an individual and interior landmark.
Assuming for the sake of argument that tybur6 is correct in calling these buildings “generic,” preservationists also consider the synergy of the group.
LPC has a timeframe for making its decisions, so it doesn’t take “months and months” for a determination to be made (unless your architect is proposing something really wack). The decisions are not arbitrary–get a dictionary–and those that require a Certificate of Appropriateness go before the entire commission for a vote, not one person.
There are added expenses to renovating in a historic district, but studies also show higher property values. From my experience, I cannot think of anyone who had problems at LPC that hired an experienced architect (one of the aforementioned added expenses).
“It will take the LPC, which is indeed overworked and understaffed, little real time to write this up and get it done.”
But what about approval of new storefronts, building modifications, repairs, etc. etc. etc. etc. Who’s doing this work? And is it even possible to get it done RIGHT and in a timely manner. And I mean “timely” in a reasonable sense, not the perverse NYC sense that makes everything cost 60% more to do here.
I’m all for it. The buildings are worthy of landmarking. The proposed district is very small, as the buildings are all pretty large and take up a lot of room. They are also all pretty well documented and researched, people have been trying to get this area landmarked forever, and have done the work. It will take the LPC, which is indeed overworked and understaffed, little real time to write this up and get it done. Unlike residential neighborhoods, which take much more research and time trying to dig through hundreds of records, taking pictures, etc, etc, this report can write itself.
The Chase building is already an individual landmark, inside and out. Citibank is not, and should either be individually considered, or included in the designation district.
The Montague/Court street business corrider was an important part of the development of Brooklyn, as an independent city. This is where all of the many banks and financial institutions that fueled the building of the rest of Brooklyn were, as well as important civic institutions, most of which are long gone. Let’s protect what’s left. Not for some sense of nostalgia, but because they are still viable entities, albeit with new uses and tenants, and are important architectural examples of the talent and money that shaped Brooklyn.
Minard, why do you think? they don’t want to fxxx with Citibank and Chase that is why.
Landmarks processing now is a disaster and they are torturing small home owners through out new york city.
you all are blind to what is really going on