LPC Says No to Glass, Yes to Clapboard Side Extensions for Crown Heights' Oldest Home
The individually landmarked but badly deteriorated and vandalized Elkins House at 1375 Dean Street was built in the transitional Greek Revival-Italianate style in the mid-1800s.

Rendering via LPC
In an unexpected turn of events, the Landmarks Preservation Commission has approved a new design for Crown Heights’ oldest house that will turn the freestanding building into an attached row house — but also save it.
The individually landmarked but badly deteriorated and vandalized Elkins House at 1375 Dean Street was built in the transitional Greek Revival-Italianate style in the mid-1800s. Its condition has been worsening since the early 1980s.
In August, the LPC rejected a proposal by current owner Amber Mazor to add glass-covered side extensions to the home.
At a public meeting on Tuesday, December 15, the commissioners unanimously approved a proposal, pictured above, to add clapboard extensions screened with wood slats.
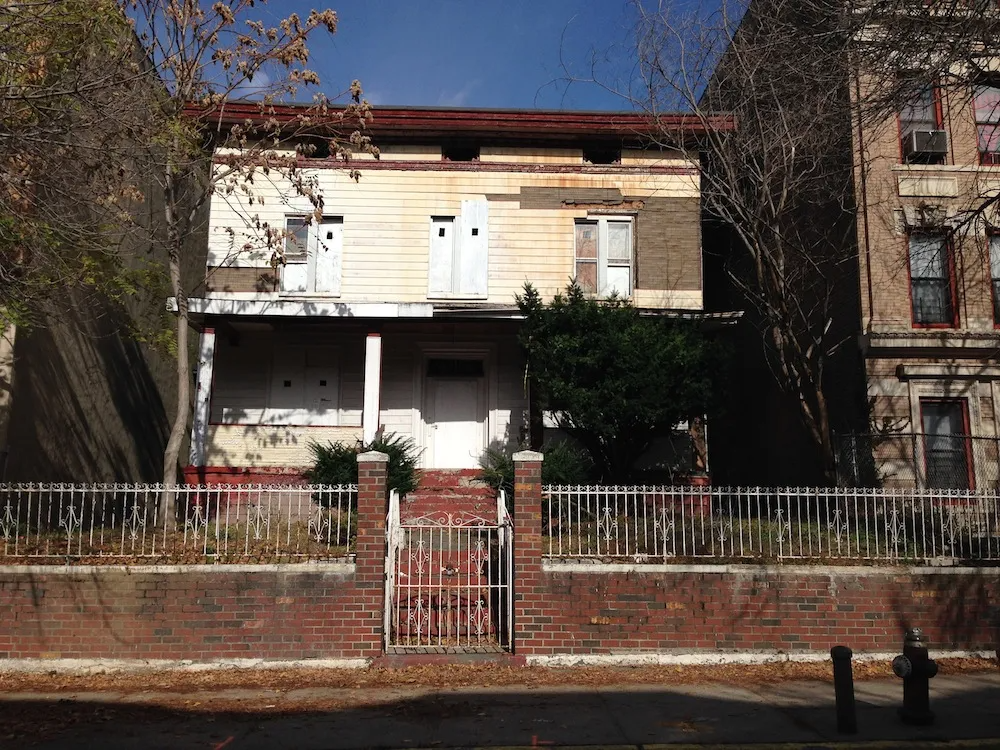
The LPC was forced to make the decision to accommodate modern zoning rules, which require either an eight-foot side yard between houses or none because Mazor was switching the occupancy of the building to a four-family, according to the Brooklyn Eagle.
Mazor, of Perfect Renovation, plans to convert the single family home into four units, thus making the project economically feasible. Mazor has renovated other historic area properties in the past.
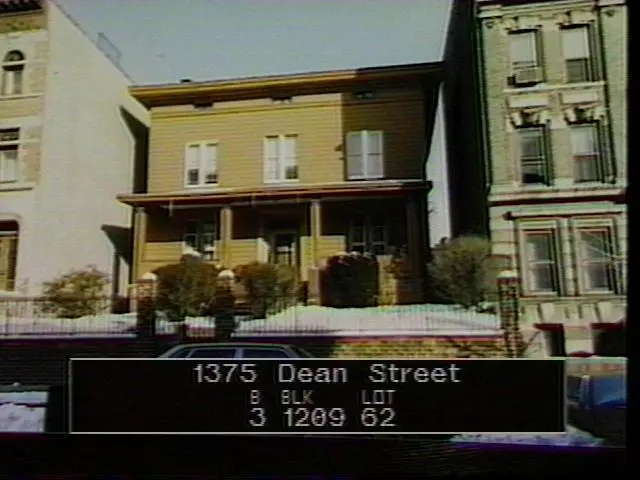
As the oldest existing home in Crown Heights, the Elkins Home is freestanding due to the fact that it was built at a time when there were no row houses in the mostly rural area.
The commissioners voted for the new design to save the building, Mazor told Brownstoner in an email. The new design’s recessed extensions covered by wood-slat screens was “not so bad” and “offers a natural transition to the adjacent buildings,” he added.
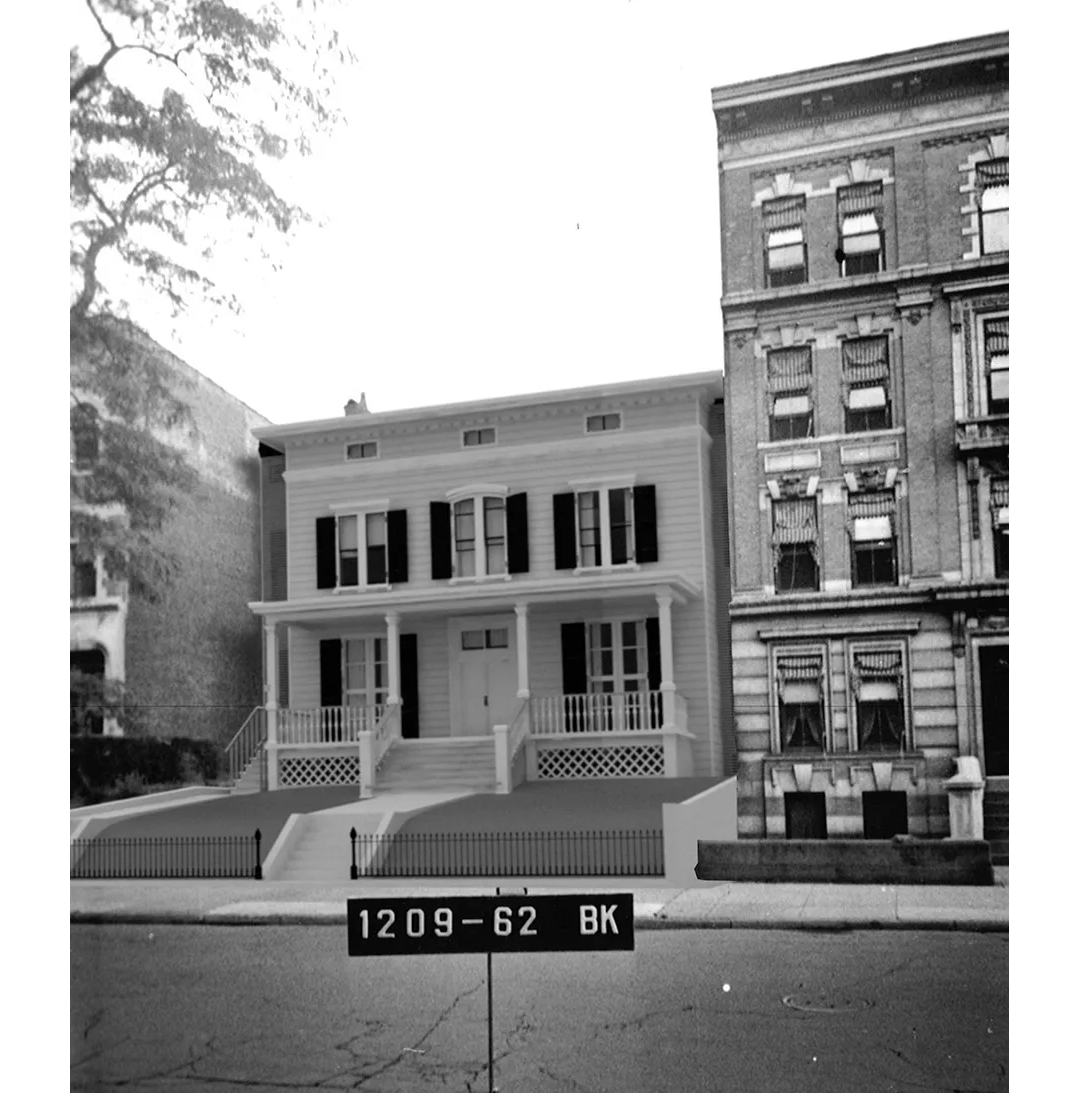
“This house has been in distress too long,” said preservationist and Brownstoner columnist Suzanne Spellen, who as a member of Crown Heights North Association and former neighborhood resident has been working to save the building for years. “I think we have to be flexible in regard to the greater good, which is seeing this building brought back from the dead. I’m very happy to see a plan get approved, so that the building can be saved before it’s too late. I’m not inclined to wait for historic accuracy in this case.”
The side extensions will require the demolition of the home’s side walls and windows. Floor plans for the approved proposal show a typical condo floor plan, with a requisite great room, and only one bathroom per unit (although with so little square footage, that’s hardly unexpected).
The LPC approved the use of cement HardiePlank clapboard, rather than wood, for the extensions, according to the Eagle.
Under an LLC, Mazor purchased the property as well as another building across the street for $1,320,000 in 2013.
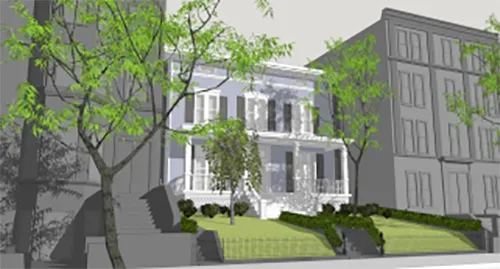
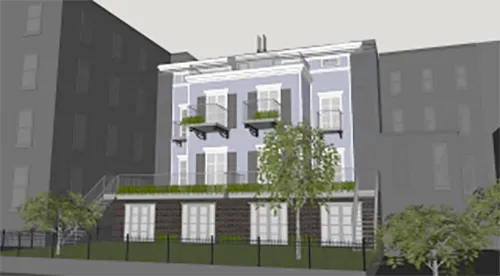
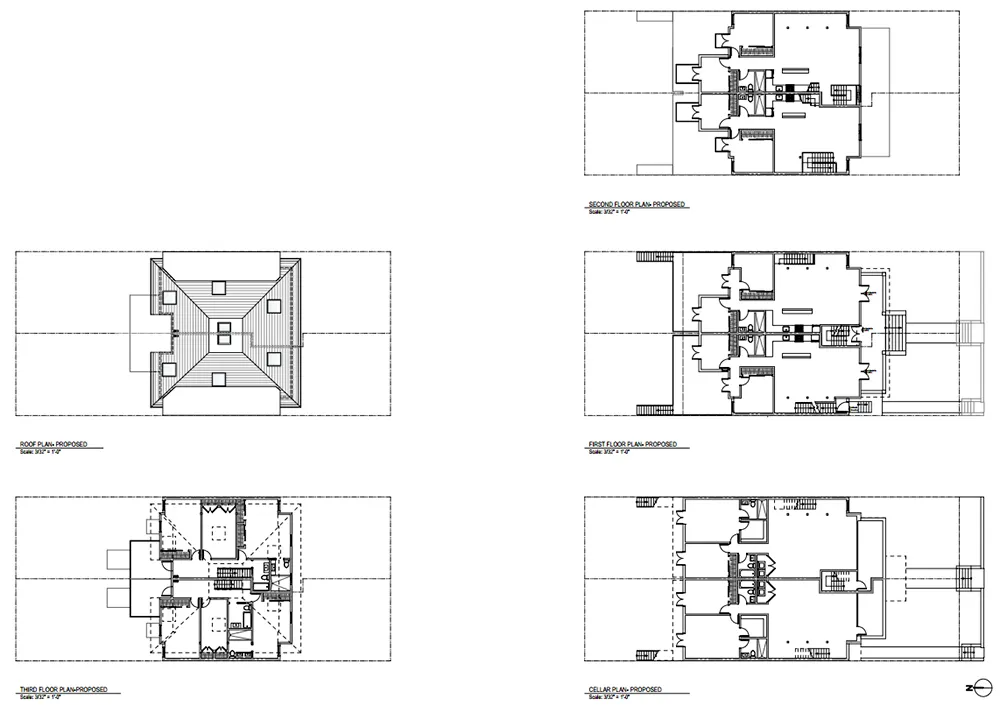
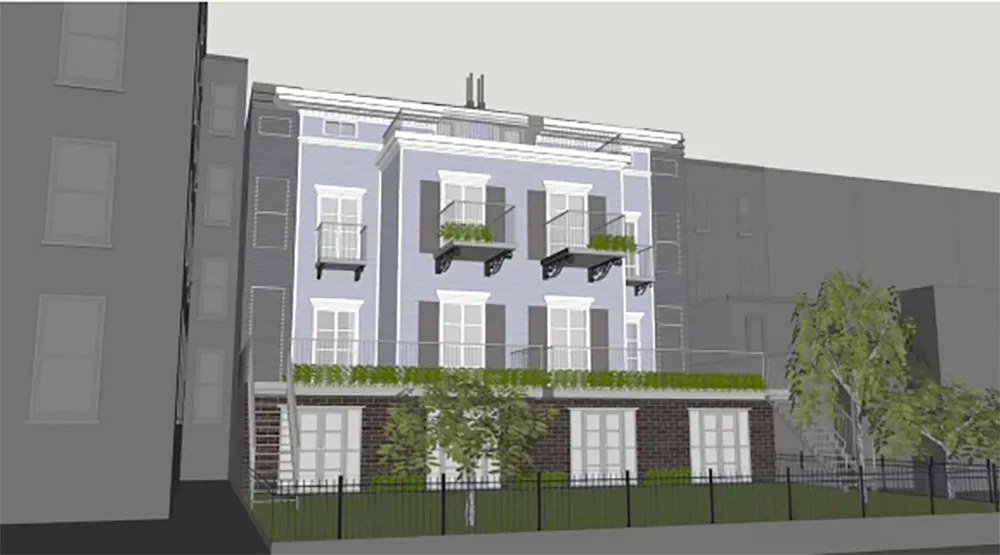
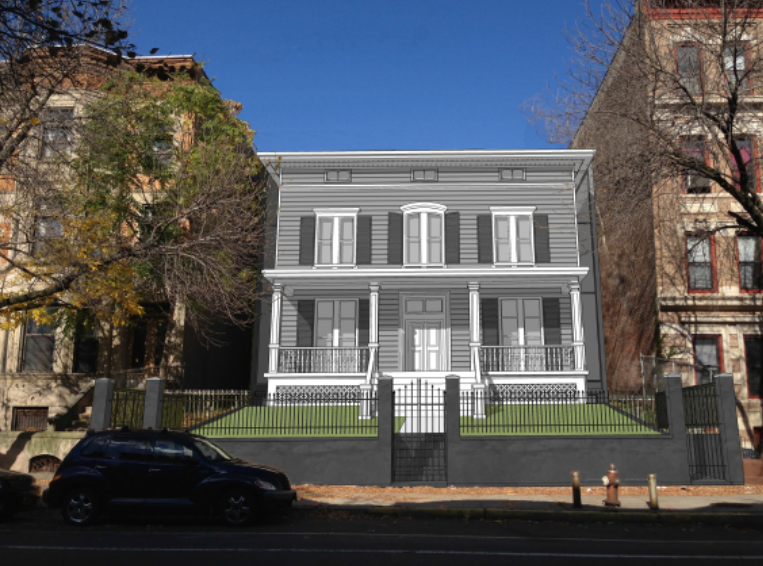
Related Stories
Landmarks Rejects Proposal to Save Crown Heights’ Oldest House
Bushwick’s Landmarked Wood-Frame House Goes Up for Sale, Asking $1.9 Million
Preservationists “Overjoyed” as Landmarks Approves Bedford Historic District
Email tips@brownstoner.com with further comments, questions or tips. Follow Brownstoner on Twitter and Instagram, and like us on Facebook.
[sc:daily-email-signup ]




Very impressive! plans and pics looks great.
The building deserves a loving hand for sure, right on time!
Very impressive! plans and pics looks great.
The building deserves a loving hand for sure, right on time!
Finally! The pics and plans look very promising. I’m very happy about this.Thank you Landmarks and kudos for the developer for saving the house!
Finally! The pics and plans look very promising. I’m very happy about this.Thank you Landmarks and kudos for the developer for saving the house!
Couldn’t lpc have asked the applicant to push the side additions further back? Even three more feet would make world of difference. Also dropping the height of the side additions to allow the historic cornice with eyebrow windows to remain intact would allow the original structure to read with more integrity.
Couldn’t lpc have asked the applicant to push the side additions further back? Even three more feet would make world of difference. Also dropping the height of the side additions to allow the historic cornice with eyebrow windows to remain intact would allow the original structure to read with more integrity.
I think I would have prefered the glass. Great to see they finally came to an agreement though.
I think I would have prefered the glass. Great to see they finally came to an agreement though.