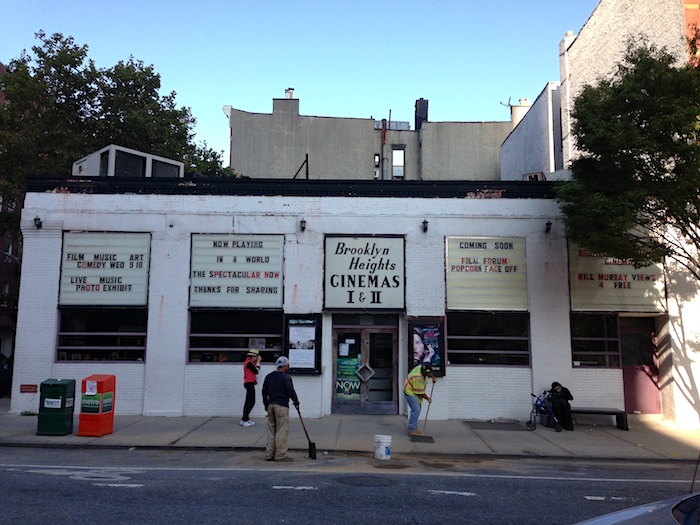Architects Show Plans for Brooklyn Heights Cinema at Community Board Meeting
The Brooklyn Heights Cinema building at 70 Henry Street is going through the final stages of approvals on designs for its renovation project, and the architects revealed two potential renderings and floor plans at last night’s Community Board 2 meeting. Gerner Kronick and Valcarcel’s revised designs involved completely rebuilding (but not demolishing) the current one-story…


The Brooklyn Heights Cinema building at 70 Henry Street is going through the final stages of approvals on designs for its renovation project, and the architects revealed two potential renderings and floor plans at last night’s Community Board 2 meeting. Gerner Kronick and Valcarcel‘s revised designs involved completely rebuilding (but not demolishing) the current one-story building and adding three stories of residential apartments on top of it. The theater will remain on the ground floor with an entrance on the corner of Henry and Orange Streets, but it will get a new sign that looks like a film strip. Also, it will be soundproofed so that residents above and next door won’t be bothered by noise from the movies. The apartments will have their own entrance on Orange Street, as well as an internal courtyard on the northwest end of the property.
Architect Randy Gerner presented two different-colored renderings for the new building: either it can be white, like the current one, or a brick-red color that closely matches the original color of the bricks before they were painted with concrete and white paint. The CB didn’t vote on the color and instead passed the decision onto the LPC, which has final approval over the building’s design. The architects would not let us photograph the renderings; a previous rendering showed a five-story modern, red-brick building. An alt 1 permit was filed and disapproved last year.
70 Henry Street Has a Date With the LPC [Brownstoner]
New Building, and Cinema, for 70 Henry Street [Brownstoner]





Would’ve thought the architects/owner would want to get out in front of the PR issue for this prominent location and release the renderings. Oh well. They’ll be public soon enough before the Landmarks hearing. If they’re keeping the existing shell they should have no problems proceeding other than some griping about materials.