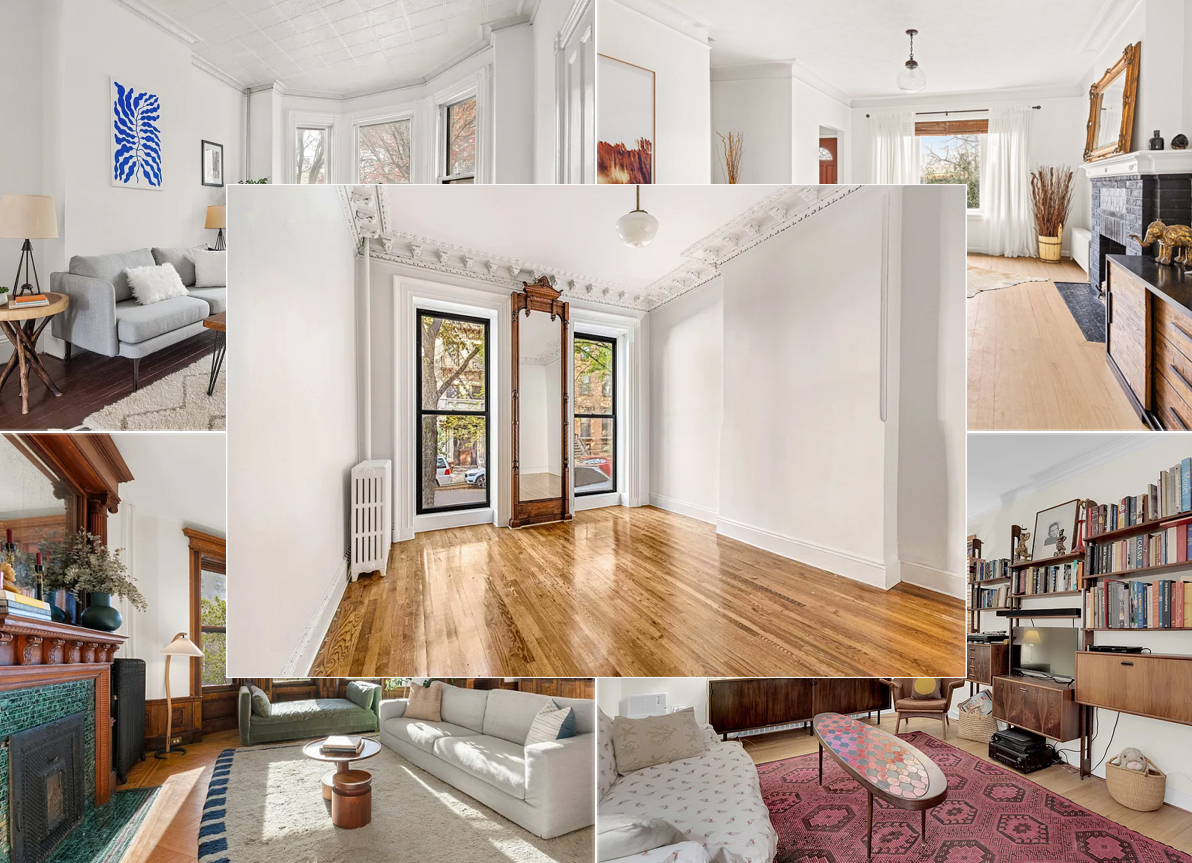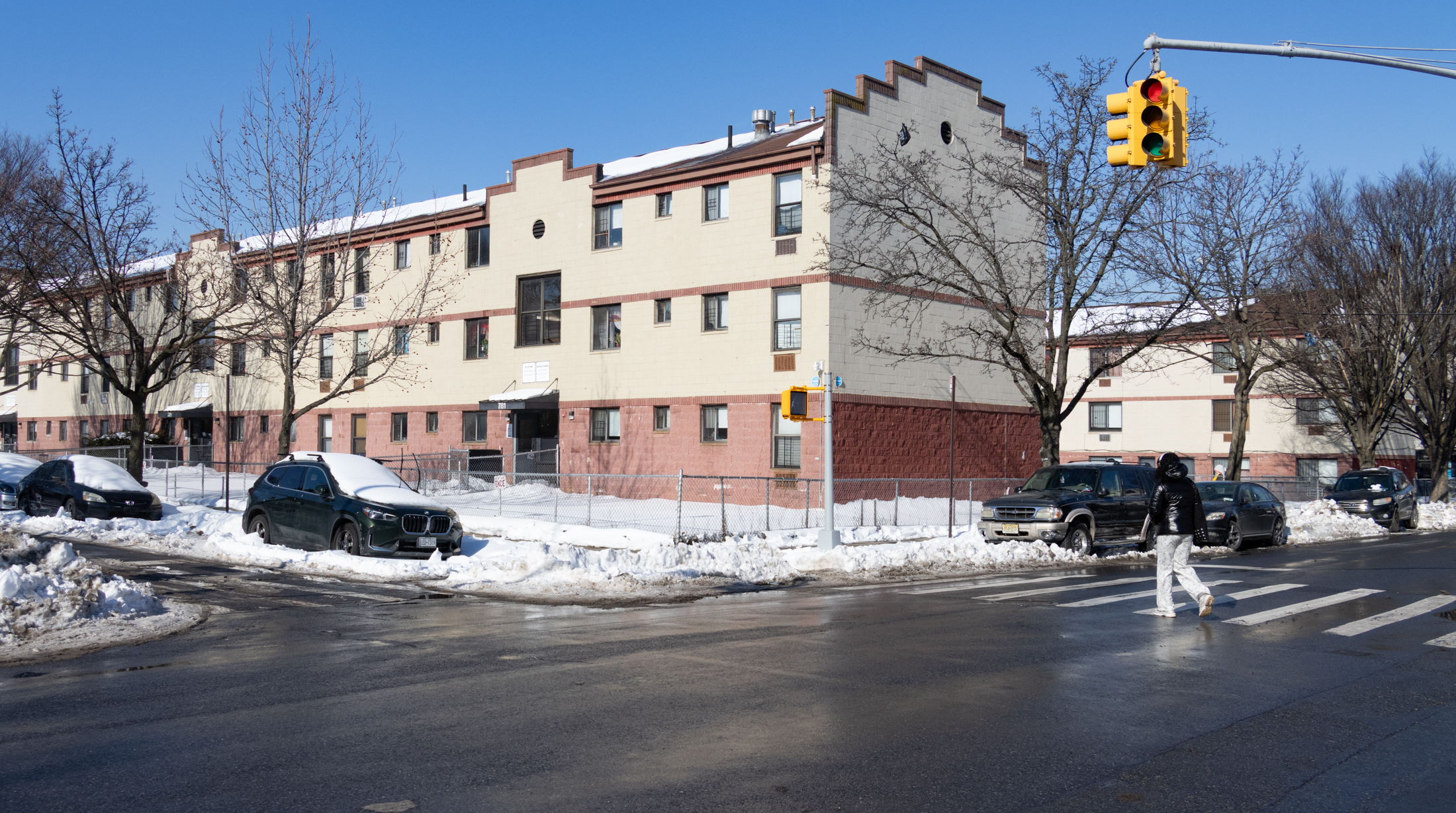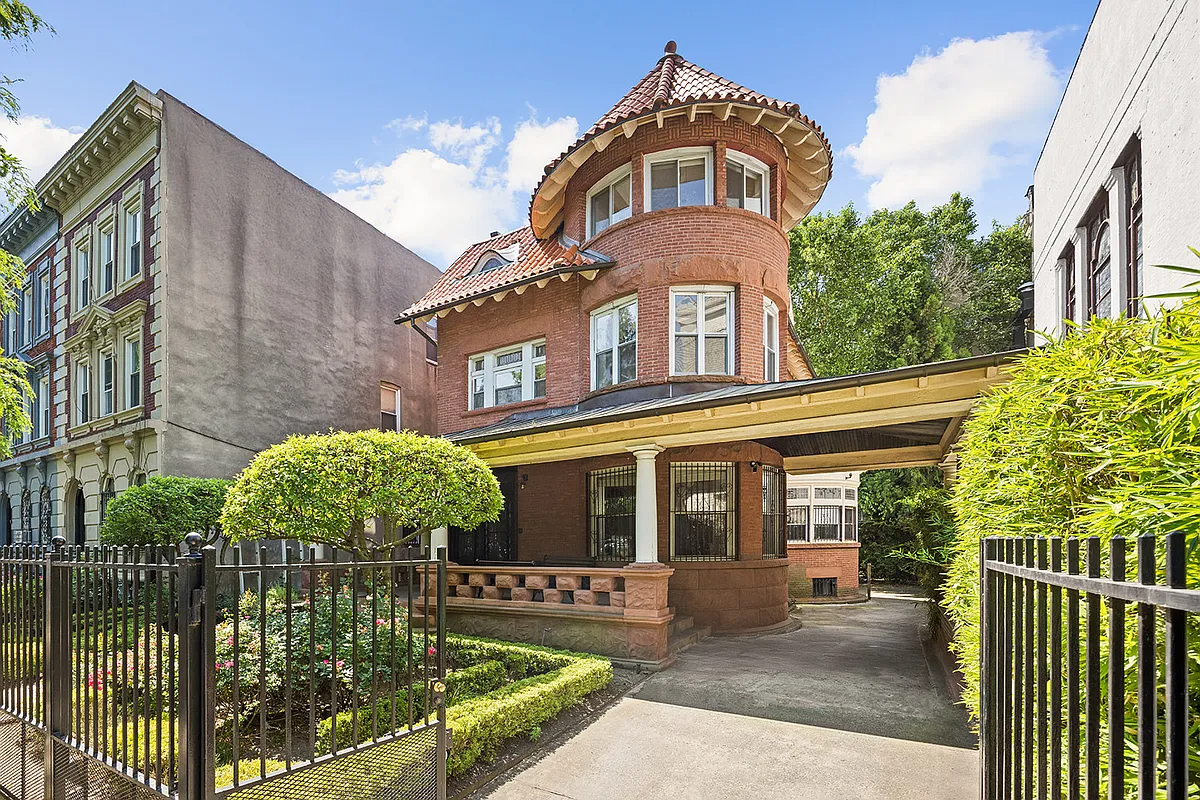A Sexy Behind for 139 Lincoln Place?
This proposal for a rear addition at 139 Lincoln Place surfaced at the LPC back in August; it also included a rooftop addition. The application was laid over before the commissioners could opine on it and it will be resurfacing again at tomorrow’s meeting. It caught our eye when we were snooping around the viewing…


This proposal for a rear addition at 139 Lincoln Place surfaced at the LPC back in August; it also included a rooftop addition. The application was laid over before the commissioners could opine on it and it will be resurfacing again at tomorrow’s meeting. It caught our eye when we were snooping around the viewing room at LPC last week because of what looks like a glass ceiling for the basement which extends 15 or 20 feet out into the yard. What do you make of that?
Agenda 8/12/08 [LPC]





I have heard that this house had something to do with calvert and vaux,did one of them live there maybe? Regardless, I think this guy needs to think about spending some money on the facade. It has been falling apart for at least the 15 years I have lived in the neighborhood and probably decades before that.
The owner is quite a cheap creep if he has the money to do this. They continue to put up scaffolding to give the appearance that they are taking care of the crumbling facade (like for 10 years now), but I think it is just to keep from getting fined. If it is still there, there was a huge 2x2x2 stone cube that fell from the lintel (sp?) and gouged out a piece of bluestone in front, just inside the fence. Good thing it didn’t hit anybody. I also love the draped netting, is that to keep the pigeons out, or the bricks in?
Also, the block folk are a formidable foe when it comes to development.
I hope LPC lets them go ahead. The visual implications to the neighbors are neutral (maybe even positive) and it’s their backyard! People have done much worse without getting blockedf by LPC. Glass, grass, stone, how is that anyone’s business?
It’s a nice idea…wish I had room to do it.
I disagree…Yes, when doing interior work, you’ll be given a Cert of no Affect, BUT the process is the same. Drawings stil need to be submitted to them for review indicating that NO work will be done to the exterior. BTW – Doing work in Co-ops and Condos must go through the same review process.
Rears are not just about visibility. Landmarks is concerned about a variety of factors, one of them being historic brick patterns.
Landmarks is not against additions to rears and they’re not concerened with the zoning and whether it complies with rear yard codes, that’s what the DOB is for. However, if you get Landmark approval and then submit to DOB and it’s disapproved because it doesn’t comply and you need to change the design, You’re going to have to go back to Landmarks.
FYI – DOB won’t even look at your application until you submit the Landmarks Permit. It’s a very long drawn out process.
I don’t think my post made any sense…bring on Thursday.
i probably am sadly mistaken about landmarks in lots of ways! here i was just referring to my understanding that even though you have for all non-minor work except, you’ll likely be given a certificate of no effect if it’s not visible from the street. i’m sure there’s a million things they can do to get around that if they don’t like the plans, but isn’t that the basic rule? we’re not landmarked, but it would be interesting to know.
I like grass more than glass.
Dave, Yes, Landmarks has jurisdication of the entire house. Front, rear, side, top, inside. Even when you’re doing interior only renovation, you still need to submit drawings to Lanmarks and get a Landmark Permit. When you live in a Landmark District, you don’t own your house landmarks does!!
Unless the rear has some historic significance and is not visible from a sidewalk they will most likely approve. Rooftop additions on the other hand can not be visible from the sidewalk. They will ask you to build a mock-up of the addition, they will come down measure it, look at it, walk up and down the street to make sure not one inch is visible from the street.
They take a long time to respond to applications and calander hearings, Dealing with them is lots of fun. But, hey, that’s what keeps these nabes beautiful.
yes, it’s more than a little disconcerting when the lpc puts its hands on your rear.
Whoever thinks that the Landmarks Preservation Commission has no jurisdiction over what gets built in rear yards simply because it may not be visible from the street is sadly mistaken. I doubt very much that they will approve this addition. It appears too big and it looks like the only one nearby. The Commission is concerned about preserving the green space behind rowhouse blocks. And if you owned the house next door you would be glad they did. These folks will need to downsize considerably in order to get the OK from Landmarks, that is my guess.
Unless its an issue with the rooftop edition, I’m of the mind that CB6 and any other people with too much time on their hands keep their hands off the addition to the rear.