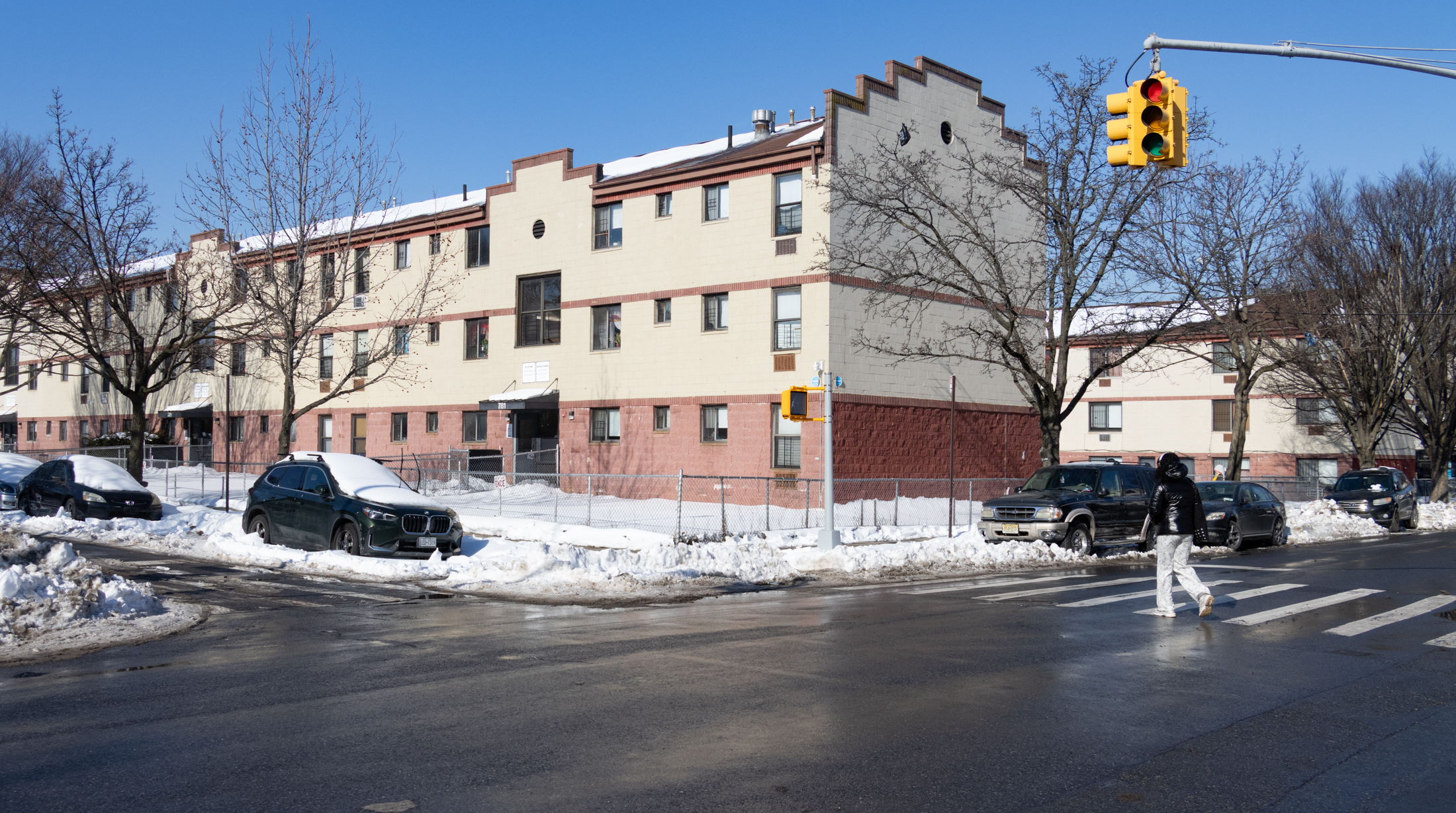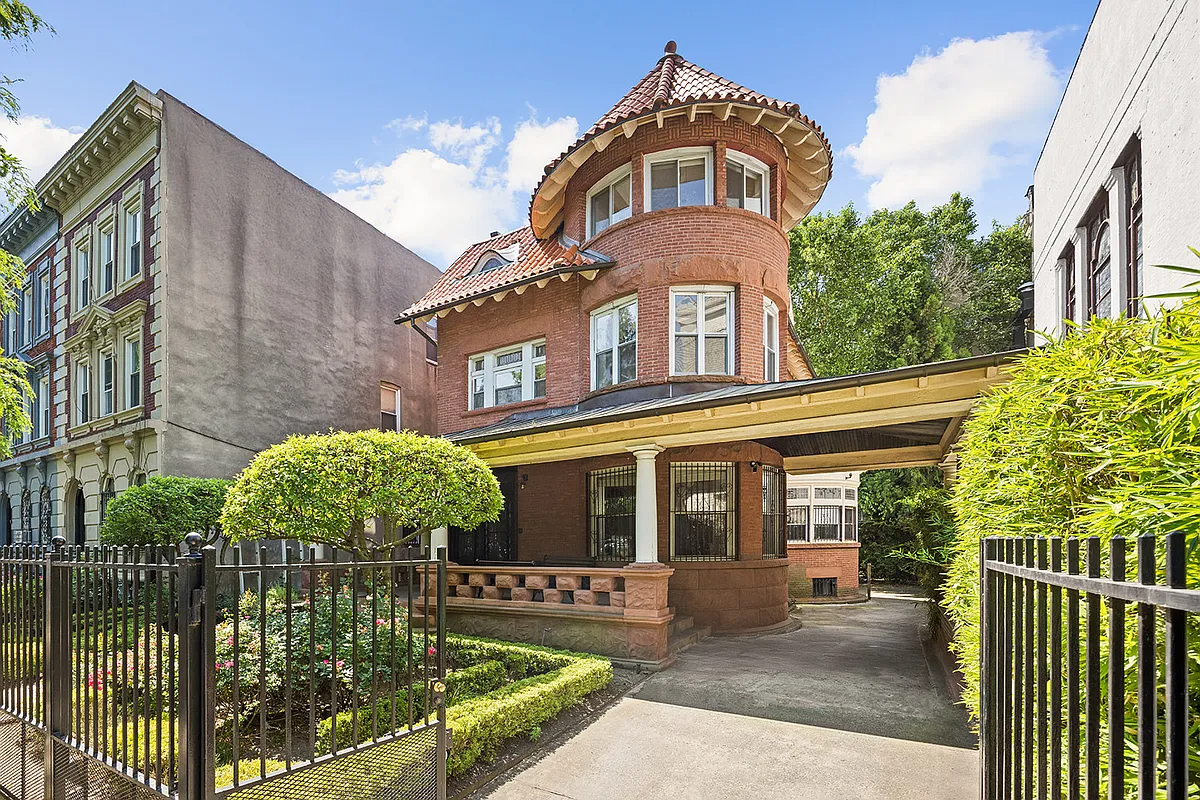A Sexy Behind for 139 Lincoln Place?
This proposal for a rear addition at 139 Lincoln Place surfaced at the LPC back in August; it also included a rooftop addition. The application was laid over before the commissioners could opine on it and it will be resurfacing again at tomorrow’s meeting. It caught our eye when we were snooping around the viewing…


This proposal for a rear addition at 139 Lincoln Place surfaced at the LPC back in August; it also included a rooftop addition. The application was laid over before the commissioners could opine on it and it will be resurfacing again at tomorrow’s meeting. It caught our eye when we were snooping around the viewing room at LPC last week because of what looks like a glass ceiling for the basement which extends 15 or 20 feet out into the yard. What do you make of that?
Agenda 8/12/08 [LPC]





what about taking away sunshine from the neighbors?
They can sue if your tree is blocking their sun.
What about a neighbor’s ugly addition?
The DOB rules on code; Landmarks rules on aesthetics. The building department will not approve plans for any work on a landmark building until after the Landmark Commission rules. If the exterior is not visible from a public thoroughfare the Landmark Commission issues a Certificate of No Effect and has no jurisdiction over any part of the design.
The concept of private property is alive and well. If the addition meets the building code it doesn’t matter what the neighbors want. Light and air requirements are met based on your property; your neighbor’s property is not a factor and shade from a neighboring addition is irrelevant.
Unless that house is on a really deep lot, it looks like it exceeds the limits. However the limits are based on mathematical calculations not looks so maybe it is within limits.
Oh yeah! I also heard from a previous tenant some 4 years back that the owner plans on converting it into…wait for it…LUXURY CONDOS! No joke, he plans on putting in at least 4 units in there. Can you change a C of O from lower number of units to a higher number in a land marked district?
Dear I disagree:
Nothing is cheap and no hassle for you because you are an idiot without a clue in the world.
4″ difference on glass opening is a very big difference, no wonder it was rejected…
interesting. but i thought renovations were cheap and no hassle, as long as there aren’t tenants!? 😉
no wonder there’s a career to be made (if only in part, i’m guessing) in shepherding the applications work!
I dis…yes, there is some exterior work that qualifies for a CNE, like minor work to rear that doesn’t affect architectural elements.
Windows require a C of A, unless you’re just replacing the storm windows, then you can get a Minor Work Permit.
Replacing Windows and Landmarks is a bitch. I hate doing window packages for LPC. On one job, windows were replaced, Landmarks came down, measured the glass opening size, it didn’t match the approved drawings (it was off by about 4″). Windows needed to be changed costing the owner $$$$$$$$$. Thank god it wasn’t my fault. Owner changed the frame from what was approved therefore decreasing the glass.
Landmarks is very specfic as what they’ll approve and not, and it all has to do with the architectural integrity of the building, block, neighborhood.
err, i meant “entirely interior.” gah. Thursday indeed.
thanks bayridgegirl. my post didn’t make much sense either! i think you can get a CNE even for some work that isn’t entirely exterior, and there are some things that seem to have an expedited process for getting of C of A (like windows) but i guess it’s kind of irrelevant what the rules are if they can just hold you up forever if they don’t like your plans.
oaklandchris – that’s interesting context. maybe there’s an LPC-owner face-off going on.