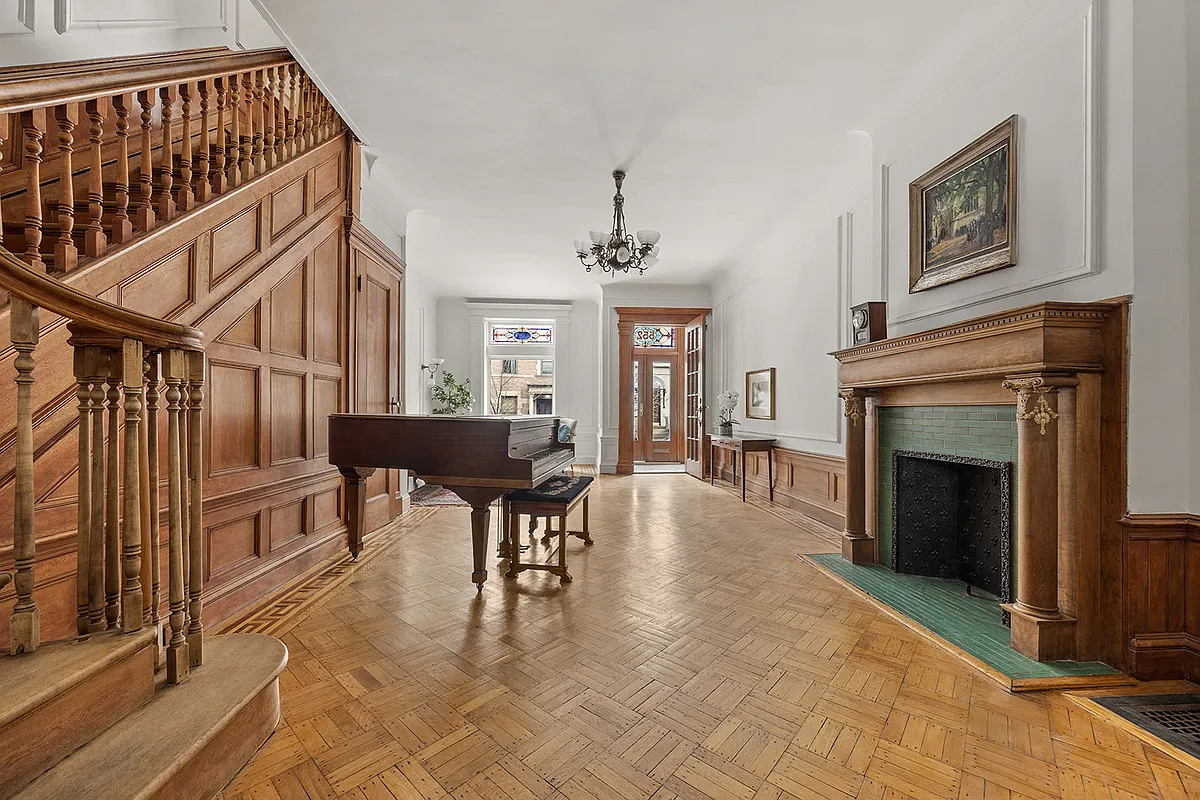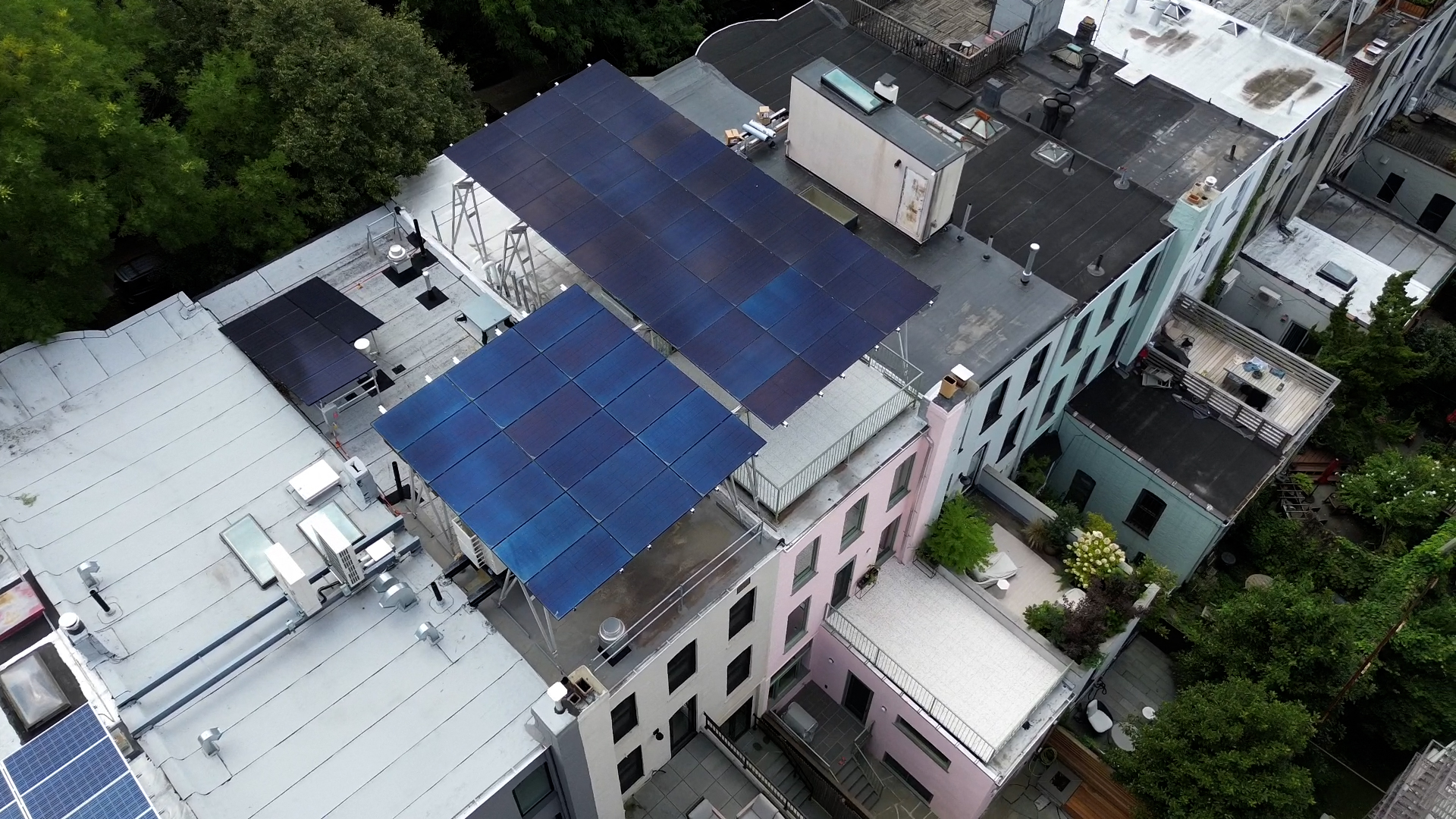109 Gates Avenue Revealed: Man, That's Ugly
You couldn’t have screwed this one up worse if you’d tried. As we discussed last Fall, the current owner of 109 Gates Avenue paid $2 million for the five-story house about a year and a half ago, and then proceeded to do about the most Home Depot-esque renovation imaginable. He then slapped a wacky $2,800,000…


You couldn’t have screwed this one up worse if you’d tried. As we discussed last Fall, the current owner of 109 Gates Avenue paid $2 million for the five-story house about a year and a half ago, and then proceeded to do about the most Home Depot-esque renovation imaginable. He then slapped a wacky $2,800,000 price tag on it and let it sit with a big plywood fence around it for many months. That fence just came down yesterday and, Oh Lordy, the result was a schocker. Although the owner did file plans with Landmarks, a neighbor told us, evidently he didn’t stick to them. He’s now dropped the price by a million bucks to $1,800,000. Given the interior finishes and the landmarks headaches that lie ahead, we’re not so sure that’ll get the job done. One thing’s for sure, though, once that storefront gets fixed it should make a nice home for a new restaurant. Vini & Olii could use the company, and it would make this neck of the woods safer by providing some more foot traffic and light. Update: LPC informs us that a violation has already been issued.
Another Update: We got our hands on the permit granted by LPC way back in 2003. Click through for the full text, but here’s a taste: “The design of the proposed storefront and the second floor bay, based on the 1908 drawing, will help to unify the first and second floors of the building, and return the facades closer to their historic appearance; that recreating the Gates Avenue and St. James Place entrances to the store will also bring the building closer to its 1908 appearance.”
109 Gates Avenue [Brooklyn Properties] GMAP P*Shark
House of the Day: 109 Gates Avenue [Brownstoner]
Mural, And Then a Restaurant, at 109 Gates Avenue [Brownstoner]
May 27, 2003, following the Public Hearing May 27, 2003, voted to grant a Certificate of Appropriateness for the proposed work at the subject premises, as put forth in your application completed on May 1, 2003.
The proposed work consists of removing the stoop, altering the corner storefront and adding new light fixtures, and installing a new window on the fifth floor on the secondary north facade, all as shown in a block plan, partial floor plans, replicas of Department of Building filing drawings from a 1908 renovation of the building; existing and proposed elevation drawings, photographs of the existing conditions and tax photographs showing the street facade, all prepared by Brent M. Porter, Architect, and in photographs from Commission files, all presented at the Public Hearing and the Public Meeting.
In reviewing this proposal, the Commission notes that the Clinton Hill Historic District Designation Report describes 109 Gates Avenue as one of a row of five Italianate style rowhouses built in the 1860s. The Commission also notes that the building was altered several times prior to designation; that the parlor floor entrance and two story corner storefront are part of the work shown in the 1908 drawing; that the building was damaged by a fire in 2000; that portions of the studio window and storefront were removed after the fire; that several parts of the stoop were replaced prior to designation; and that the historic material still in place at the stoop is in a deteriorated condition.
With regard to this proposal, the Commission found that the removal of the modern portions of the storefront, including the rolldown security gates and housing, the metal panning at the signband, the aluminum door to the retail space, and the corner entrance, has eliminated features that detracted from the special architectural and historic character of the building; that the design of the proposed storefront and the second floor bay, based on the 1908 drawing, will help to unify the first and second floors of the building, and return the facades closer to their historic appearance; that recreating the Gates Avenue and St. James Place entrances to the store will also bring the building closer to its 1908 appearance; that the configuration, material, and finish of the proposed studio window will return this feature closer to its original appearance and will be in keeping with the special architectural and historic character of the building; that removing the cast iron stoop will not eliminate significant historic material in view of its deteriorated state and previous loss of most original material; and that for these reasons the proposed alterations are in keeping with the building, the street, and the Clinton Hill Historic District.





Information about the types of work that need LPC review is available at:
http://www.nyc.gov/html/lpc/html/working_with/perform_work.shtml
The LPC complaint form is available at:
http://www.nyc.gov/html/lpc/downloads/pdf/forms/violation_form.pdf
yes tinarina…can anyone answer the issues about Landmarks? What were they required to review and what are the criteria? Additionally, Mr. B. says that the owner filed plans with landmarks and then didn’t stick to them. Where’s the accountability.
I’m asking because I don’t know. i live on a “calandared” block and am looking at other properties on a “clandared” block but have yet to fully research this.
I live nearby and am mystified as to how the retail space got built. DOB requires Landmarks signoff, so how did it get this far? Or was it all done in the cover of night behind the plywood?
And agree that the retail space would rent for much more–if it’s the same square footage as the bodega that was there years ago (the whole floor), it’s a decent size.
OMG! That renovation has to be a crime. I live right of street and I’m saddened by what they did to this building.
I think the starting rental numbers are out for both the apartments and the shop. It’s more like 2000 per apartment and possibly 2800 for the shop. That makes the return more like 11000p/m or 129000 per year.
It will make sense to an investor somewhere around 1.6mil. In the next 10 years they are also sure to see some capital appreciation and that will be factored in also.
Dave, that is a fair point. Cap rate is a measure some people focus on. I would point out that you should back out expenses to arrive the cap rate, so the result would not actually be 4.8%.
Peace.
How can that store only rent for $2000 a month? What percent of the first floor is the store?
This is a crime.
what, as a (former) real estate agent, you were part of the problem that created this “mutant” bubble. If you have an issue with that, talk it out with your therapist.
When the gross numbers indicate a 4.8% return and you’re looking for a cap rate (understand that lechecal?) of 5% or more you know automatically that the property needs to come down about 50%. it’s really very simple.
claudequex when you are clueless you are clueless about a lot of things.