What Is a Railroad Apartment? A Guide to a Misunderstood Apartment Layout
Railroad apartments can be prime for couples, tough for roommates and families, and generally relatively inexpensive. But what is a railroad apartment, exactly? The answer may surprise you. A quick definition of a railroad apartment A railroad apartment is “a unit with aligned rooms that lead directly into one another without a hallway,” according to…

Railroad apartments can be prime for couples, tough for roommates and families, and generally relatively inexpensive. But what is a railroad apartment, exactly? The answer may surprise you.
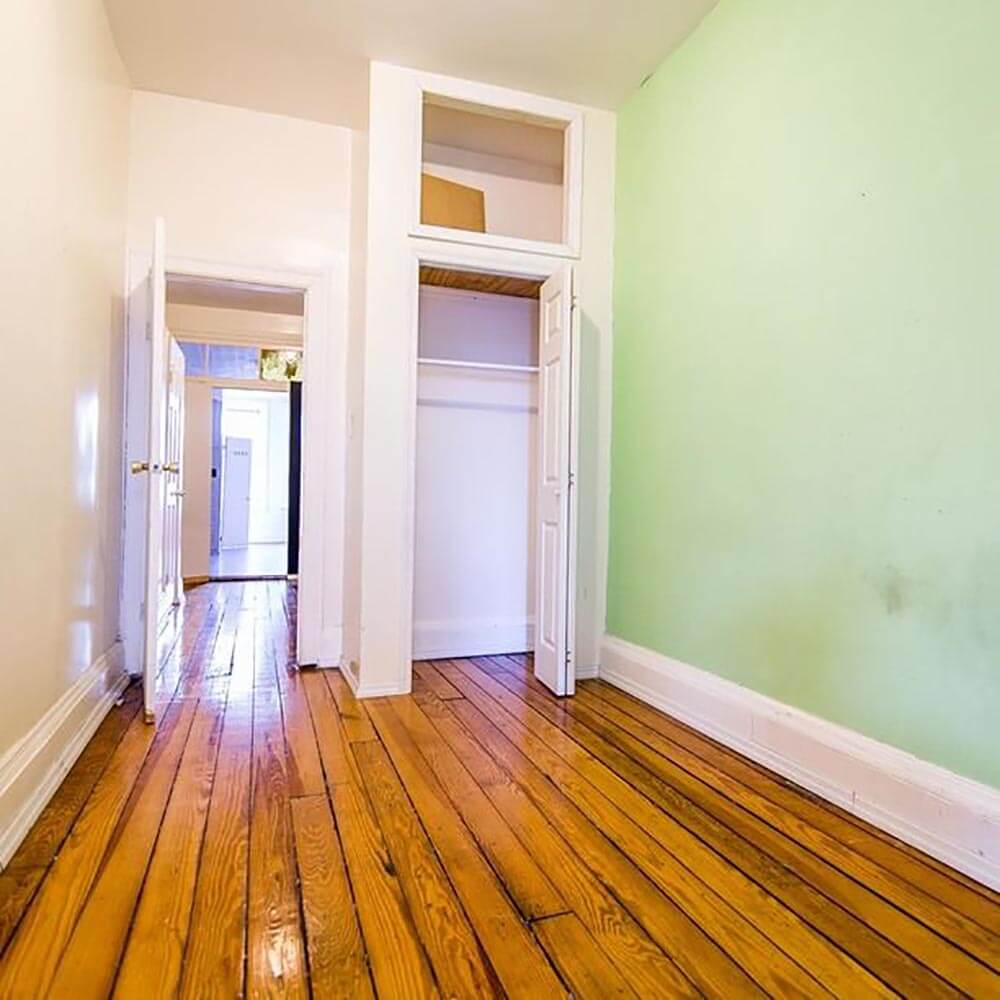
A quick definition of a railroad apartment
A railroad apartment is “a unit with aligned rooms that lead directly into one another without a hallway,” according to Brown Harris Stevens broker Elizabeth Lind Johnson.
In railroad apartments, the only means of egress from one room is into another room, except in the case of the bathroom, which can connect to the side of a room, and if there are multiple entrances into the unit.
“These apartments typically run front to back in a building,” associate Douglas Elliman broker James Kerby told Brownstoner, adding that such units “can range in size from a one-bedroom to a three-bedroom or larger.”
A common misconception is that an apartment with a linear layout is a railroad. But if it has an interior hallway, it is not a railroad apartment.
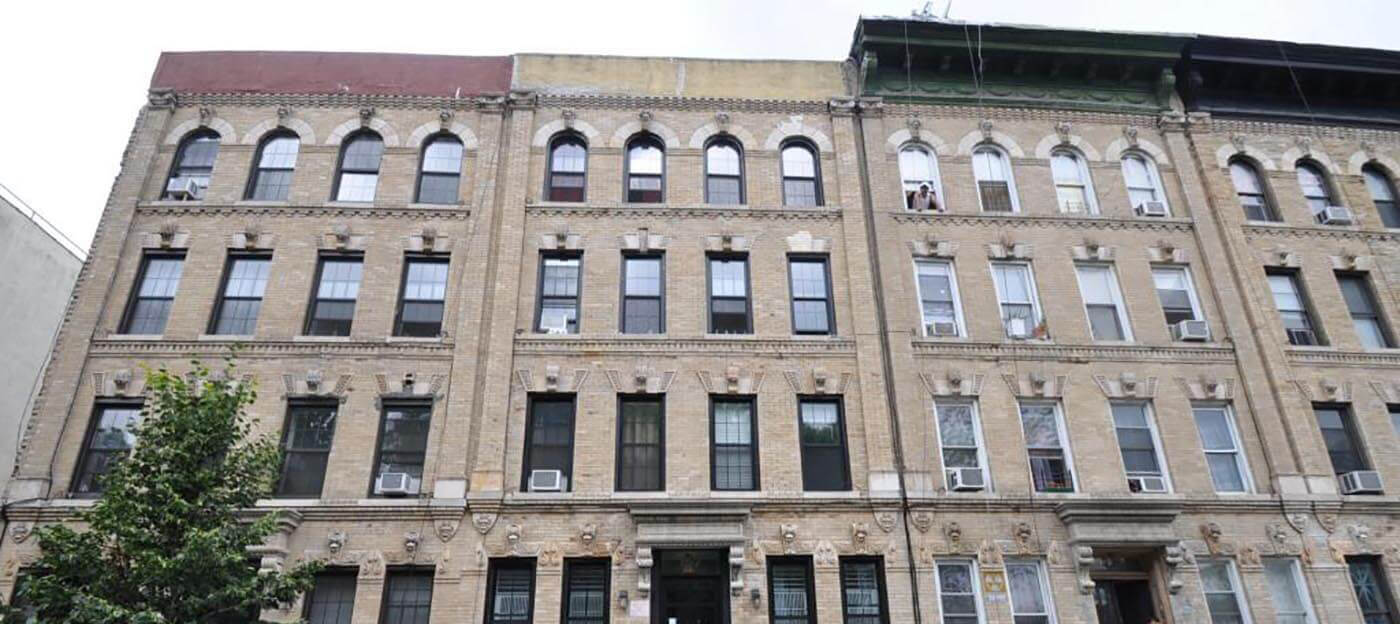
Advantages and disadvantages of a railroad apartment
Railroad apartments lack privacy, but because of that, they have the potential to be less expensive than other similarly sized apartments in their area.
Residents may be forced to pass through each other’s bedrooms to access the kitchen or bathroom. Or, to avoid that, they may have to exit the apartment and use the common hall instead. (Railroad apartments typically have multiple entrances off a common hallway.)
Railroad apartments are “good for efficiency and housing density, but not really what people are looking for these days in terms of room shape and internal circulation,” as Kerby put it.
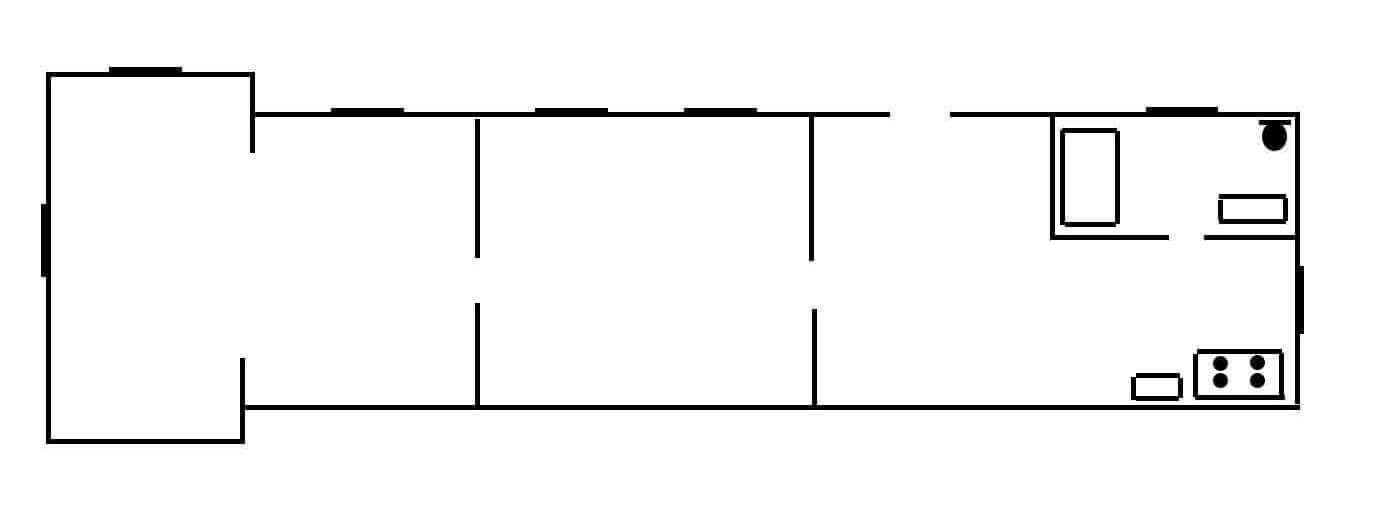
Light can also be an issue if the center rooms lack windows, but some multifamily buildings have light wells in the center specifically to alleviate this problem.
Square footage and number of rooms vary, but railroad units can be a bit smaller overall and have less storage space than floor-through apartments with the same number of bedrooms, whether because they lack an internal hallway or are more narrow.
Solutions to problems presented by railroad apartments
Residents must think carefully about how to maximize the space they have.
Johnson suggests tenants use a minimalist decorating style, install French doors and keep the apartment well lit. Another option is to configure the apartments with bedrooms in the front and back of the building, with common spaces in the center, to enhance privacy and make best use of the widest and lightest rooms, notes Kerby.
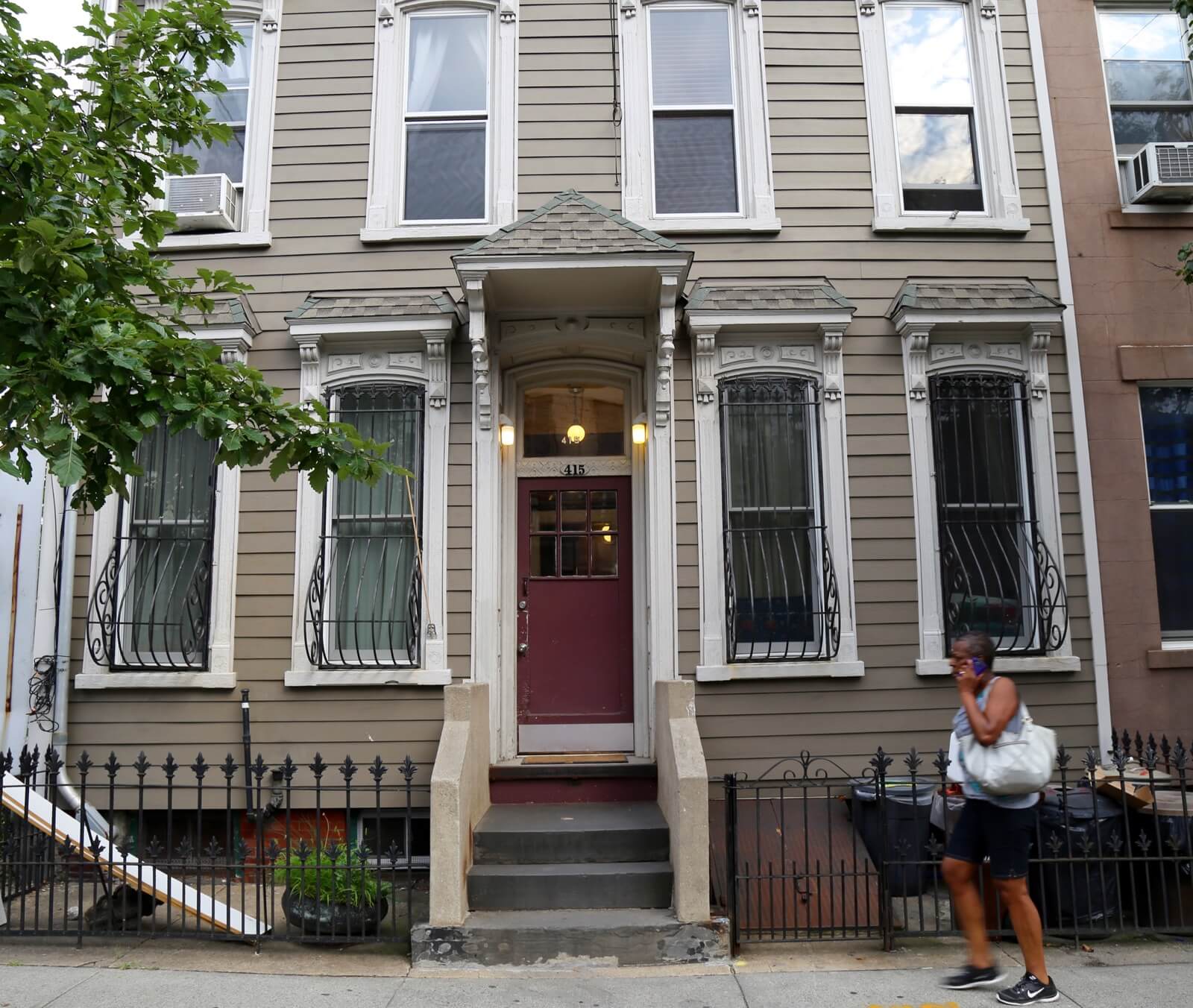
Where are railroad apartments found?
Railroad apartments are common in small multifamily walkup buildings with four to six units that were built in the late 19th and early 20th centuries. The stereotypical tenement building contains railroad apartments.
They are not common in brownstone-heavy areas of Brooklyn, which were developed in the mid-19th century. They are prevalent in neighborhoods built up in the last quarter of the 19th century, especially in working-class enclaves.
Many such apartments were built around 1900 in Williamsburg, Bushwick and, in Queens, Ridgewood.




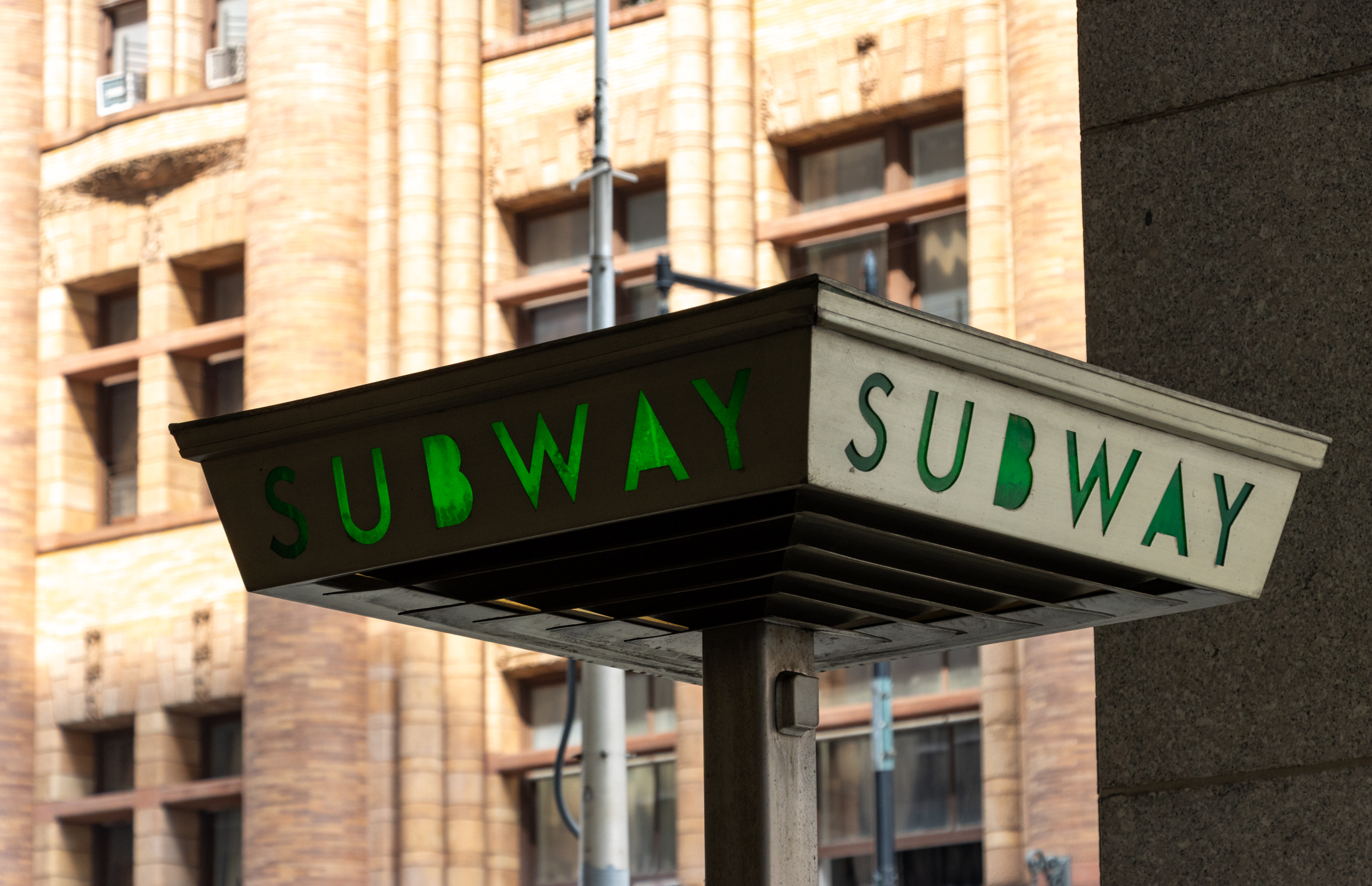
What's Your Take? Leave a Comment