What Is a Floor-Through Apartment?
A floor-through apartment is not necessarily bigger or brighter than other types of dwellings, but it does offer some subtle but important advantages over apartments that occupy less than a full floor. A quick definition of a floor-through apartment A floor-through apartment is a unit that occupies the entire floor of a building. Some also…

A floor-through apartment in a Cobble Hill brownstone. Photo by Brown Harris Stevens
A floor-through apartment is not necessarily bigger or brighter than other types of dwellings, but it does offer some subtle but important advantages over apartments that occupy less than a full floor.
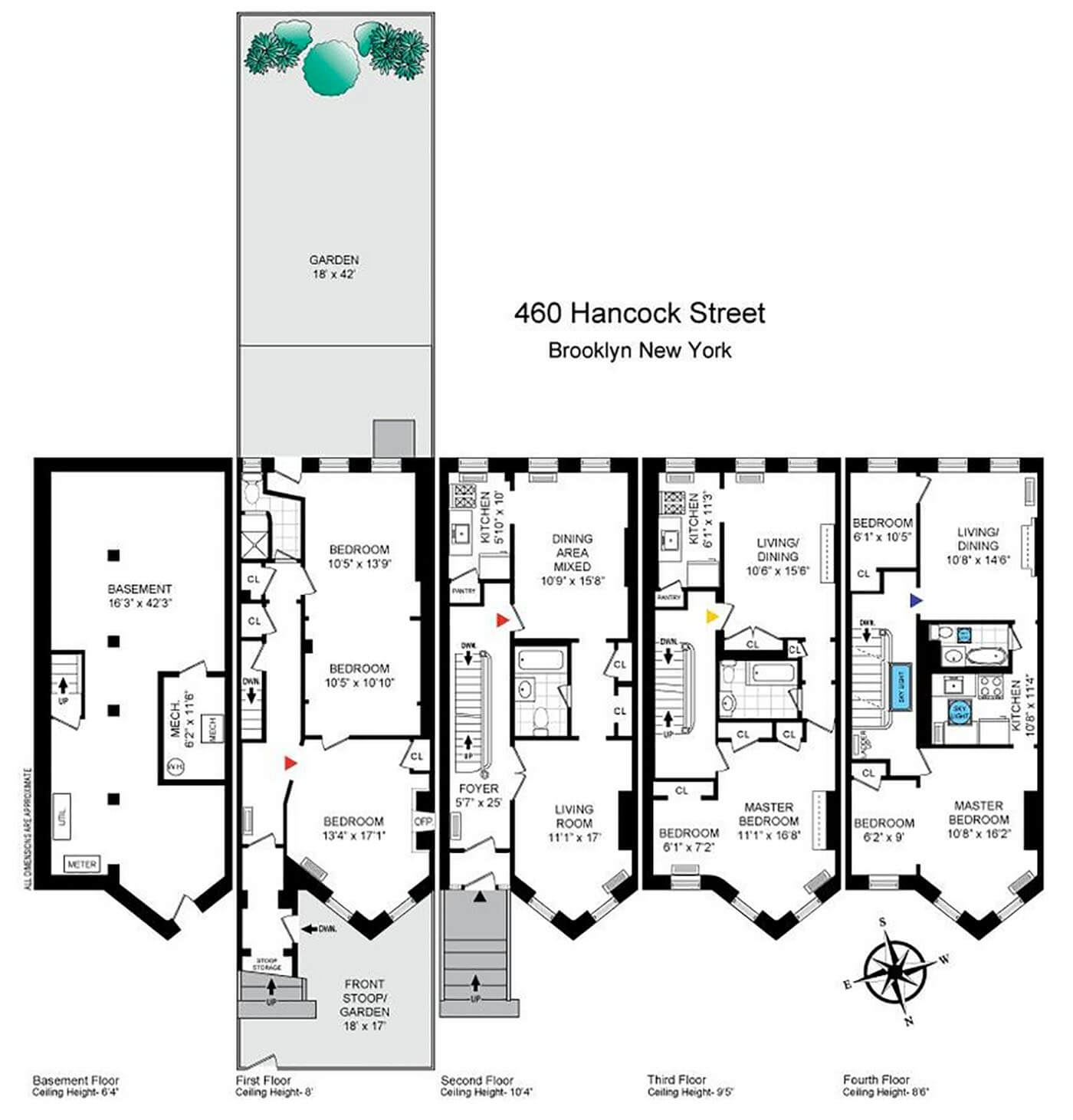
A quick definition of a floor-through apartment
A floor-through apartment is a unit that occupies the entire floor of a building. Some also refer to an apartment as a floor-through if it extends from the front of the building to the rear of the building, even if it does not occupy the full floor.
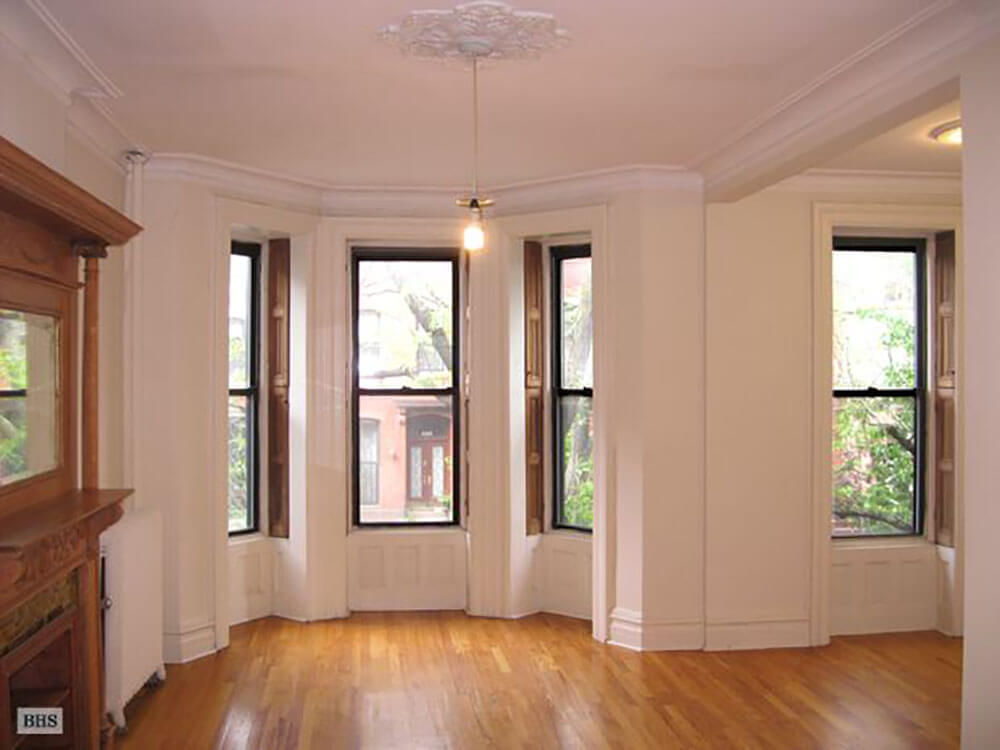
Some special features of floor-through apartments
Floor-through units almost always have windows at least in both the front and the back, which allows for good air circulation.
In floor-through apartments, you will frequently have some cross ventilation. Noise control, the ability to put bedrooms in the back of a unit, and generally more layout flexibility are additional pluses to floor-throughs.
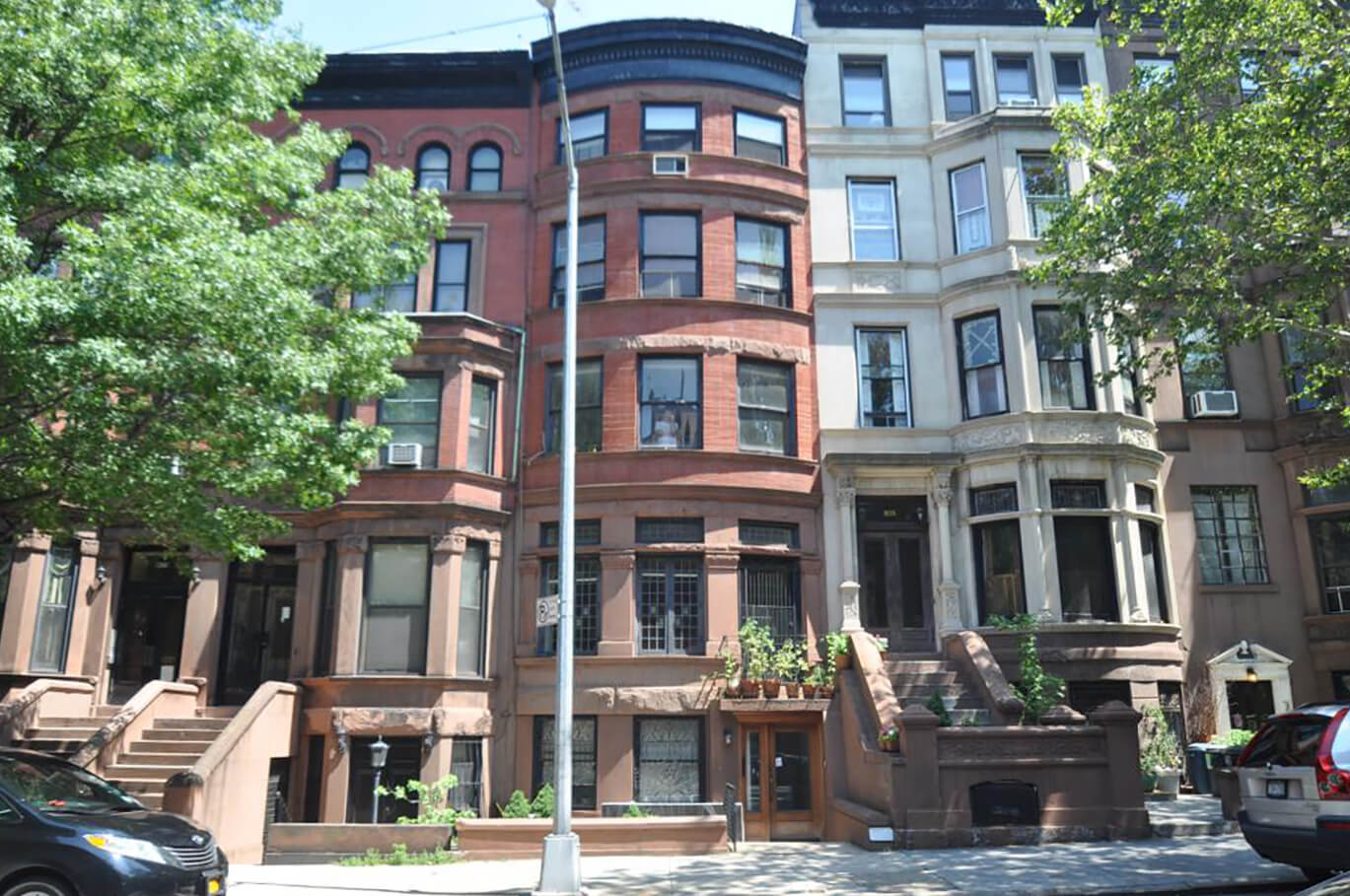
Other benefits include spacious hallways — not necessarily in the apartment itself, but in the common stairwell outside it.
Where to find a floor-through apartment
Floor-through apartments are typically found in 19th-century townhouses and rowhouses, originally single-family, that have been cut up into multiple units. They are common in cities with these housing types, such as Brooklyn and San Francisco.
The size and configuration of such townhouses lend themselves to being divvied up into one apartment per floor. Layouts vary according to the width and length of the building.
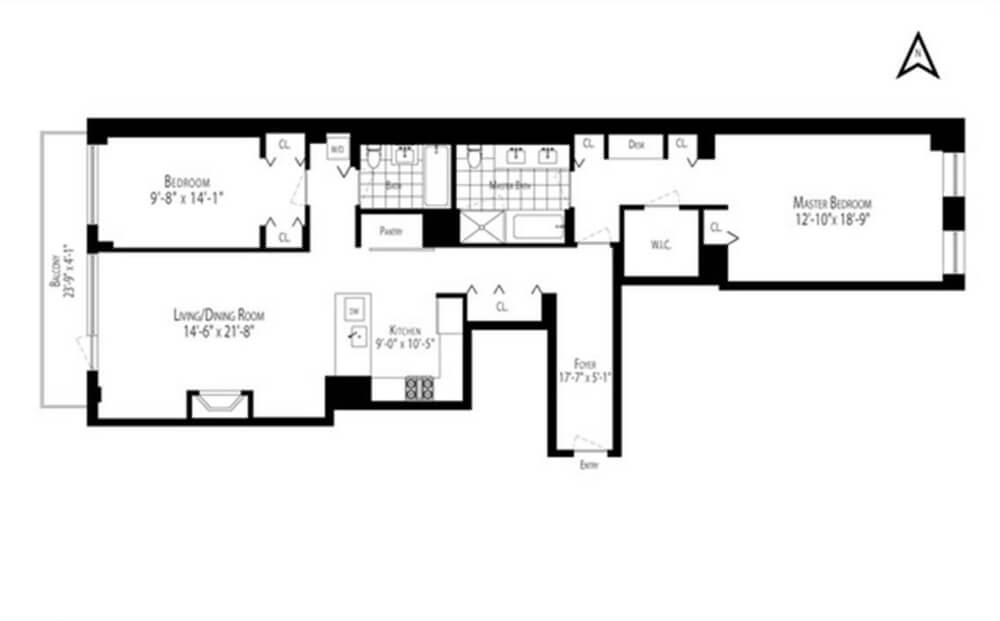
In Brooklyn, such buildings are typically about 20 feet wide and 45 feet long, with a floor-through apartment typically containing a bathroom, kitchen, living room and at least one-and-a-half bedrooms.
Floor-through apartments can also be found in townhouses that were built originally as two-families and in three-family apartment buildings. The latter are common in areas that were built up around 1900, such as parts of Crown Heights, Bushwick, and Ridgewood, Queens.
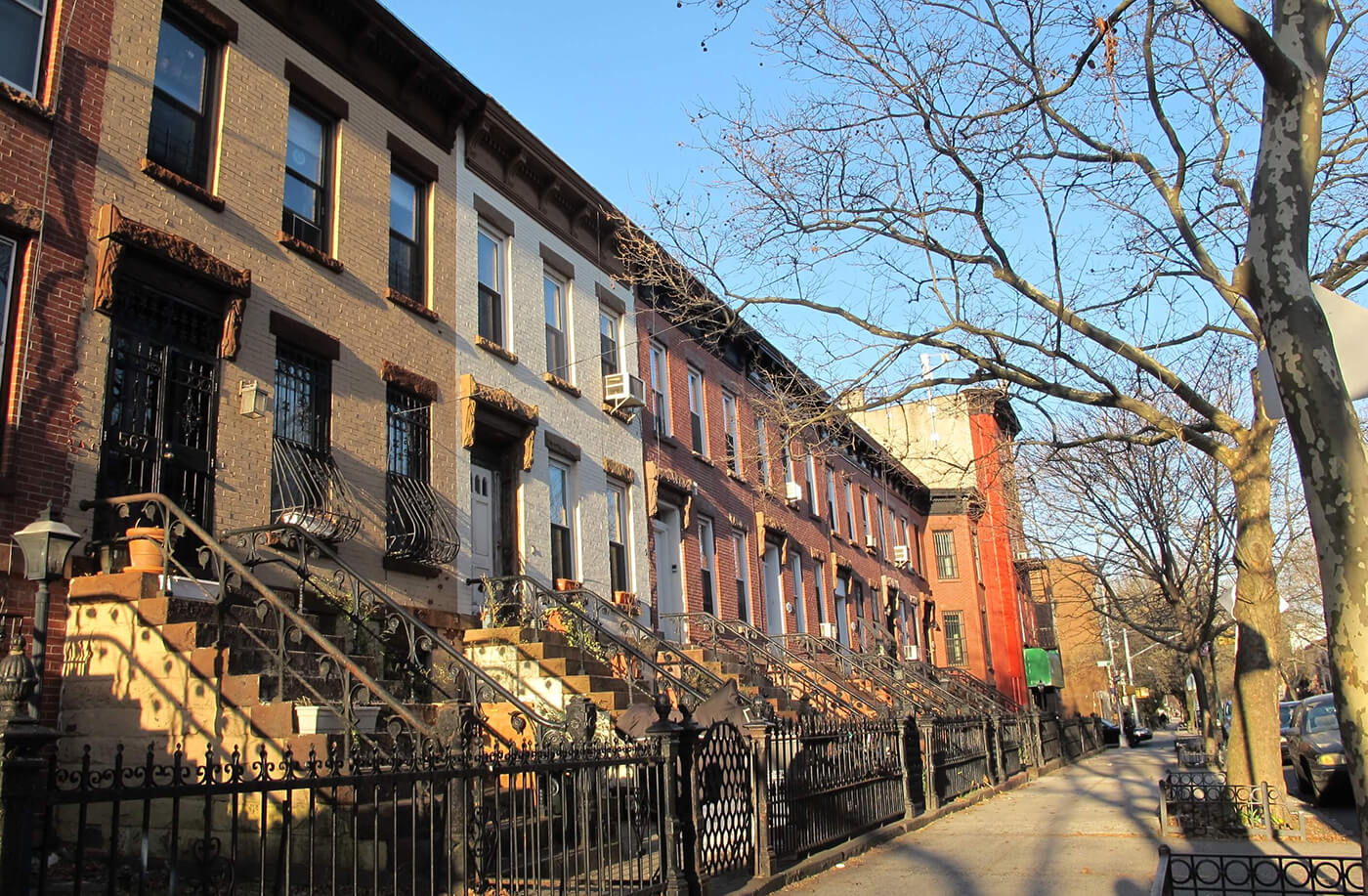
In contrast, prewar apartment buildings typically have extremely large floor plates and many apartments per floor. In new condo buildings occupying a townhouse-size lot or two, it’s often the case that apartments occupy several partial floors.
Areas rich in brownstones, limestones and other classic Brooklyn rowhouses often have a good number of floor-through units.





What's Your Take? Leave a Comment