Demolition of Two Victorian Wood Frame Houses in Bay Ridge Is Imminent
No construction fence has yet been erected at either property, but letters sent to Community Board 10 on October 23 indicate that work is imminent.

225 77th Street. Photo by Helen Klein
Another series of wood frame houses are set to be leveled, this time in Bay Ridge.
Demolition notices have been filed for 473 77th Street and 225 77th Street by owner Wei Guang Pan. Both houses are vacant and have been baited. No construction fence has yet been erected at either property, but letters sent to Community Board 10 on October 23 indicate that work is imminent.
According to the office of Hsin E. Chao, the architect whose name appears on applications filed with the city’s Department of Buildings, the plan for 473 — which is a few buildings off the corner of 5th Avenue — is to construct a mixed-use building, with first floor commercial and second and third floor residential (one apartment on each). The plan for 225, which is between 3rd Avenue and Ridge Boulevard, is to replace the existing two-family home with two two-family homes, according to Chao’s office.
The letters received by CB 10 (identical for each property) indicate the developer should be called if “any issue…such as refuse blowing around, dirty road, unsafe conditions for your children, etc, please feel free to call me so we may remedy the situation IMMEDIATELY….We are truly concerned about being ‘good neighbors’!!”
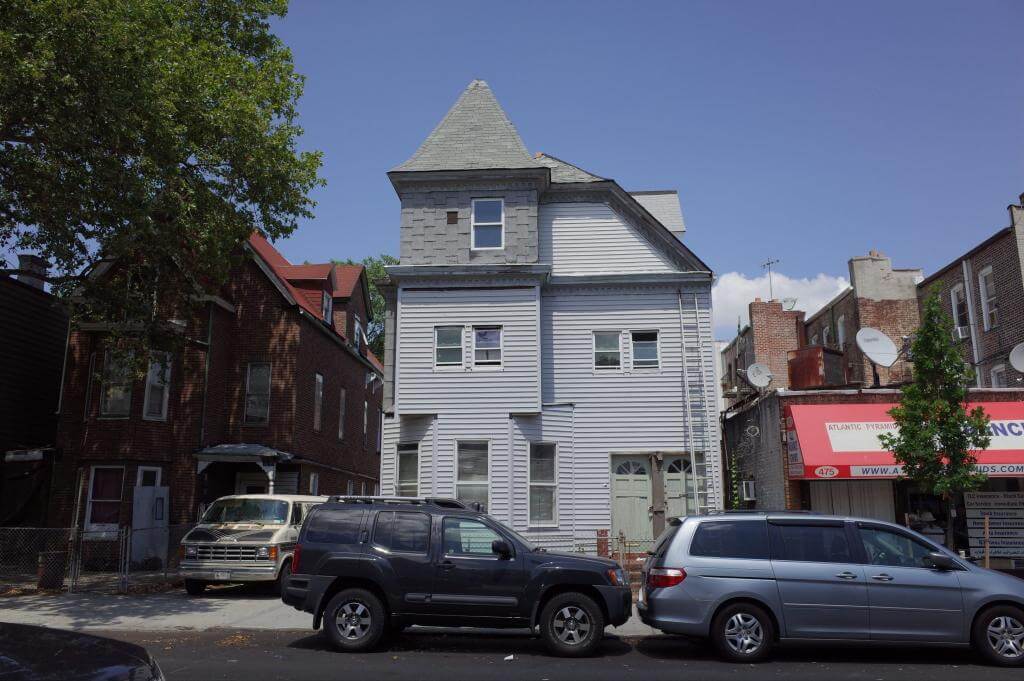
“It’s so sad,” noted Josephine Beckmann, CB 10’s district manager. “The one off 5th Avenue is in pretty bad shape. The other, I don’t believe so. It’s beautiful, I think.”
Local preservationist Victoria Hofmo also expressed disappointment at the news of the impending demolitions. “I think it’s horrible,” she said. “People come to the community to benefit from the community and often destroy the community. It’s nice for people to come and be part of something. Being a good citizen involves giving back to the community.
“We’re losing our housing stock and the beauty of it,” she added. “That’s one of the important resources in the neighborhood. The individual houses are the most vulnerable, but they’re also the most unique,” she said, referring to standalone rather than row houses.
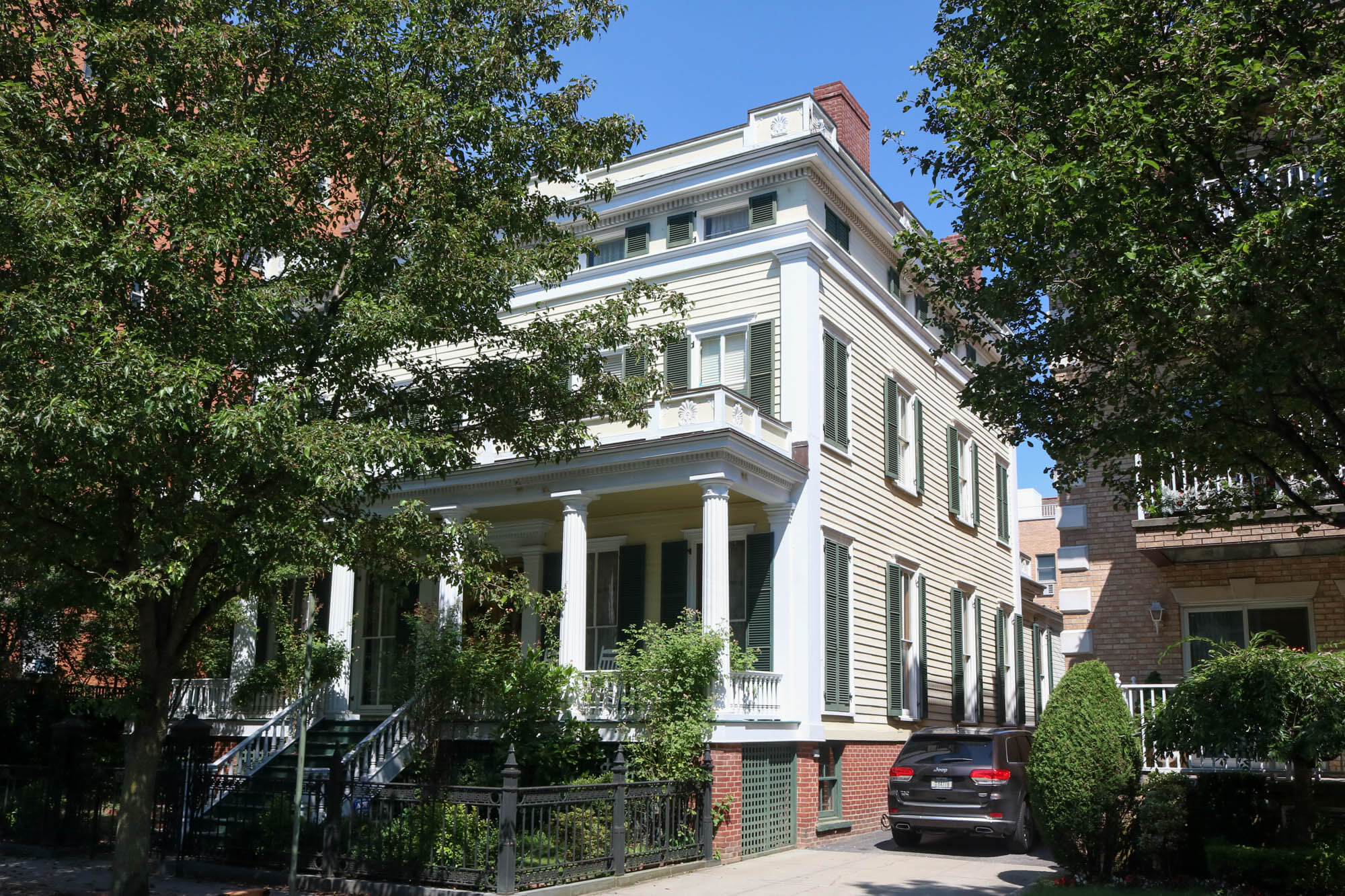
It’s both time consuming and uncertain to fight to retain historic structures, she pointed out. She and other committed activists worked for four years to save the 19th century Bennett-Farrell House (now landmarked); a four-year fight to save the Bay Ridge United Methodist Church (aka, the “Green Church”) was unsuccessful. “Maybe you save one building if you’re lucky,” Hofmo remarked.
Zoning for 225 is R4A, which allows only one- and two-family homes set on lots at least 30 feet wide and 2,850 square feet. The lot, as it currently exists, is 60 feet wide and 6,560 square feet. The property sold for $1.83 million according to city records, which Hofmo pointed to in noting that the recent rampant development was making it more difficult for existing residents to remain in the neighborhood.
“The prices are being raised so high that it’s not helping the people living here. It’s not helping families,” she contended. “When you talk about wanting affordable housing, you have to think about affordable communities.”
Zoning for 473 is split, with a small portion in R6B and the bulk in R5B.
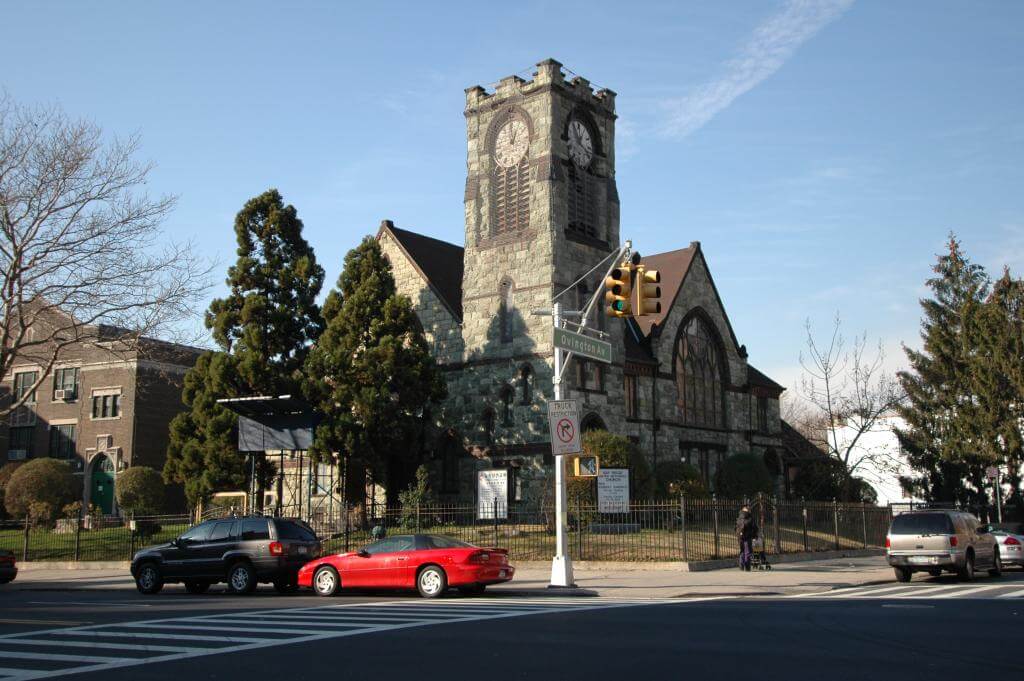
The R5B zoning is more restrictive than the R6B, which allows buildings with significantly greater bulk that can rise as high as 50 feet. Construction in R5B zones is limited to 33 feet in height. Floor area ratio, a measurement that reflects the ratio between the total floor area of the building and the square footage of the lot on which it is built, can be 2.0 in the R6B zoning district, but only 1.35 in the R5B.
With respect to 473, there are multiple concerns, Beckmann stressed, including how the new structure built in its place would “affect the streetscape. It could be much bigger than what’s there currently.”
In both cases, Beckmann said, if the construction plans are according to zoning, they can be built without going through the community board.
Nonetheless, “we’ll be watching both,” she said.
A version of this story originally ran in the Brooklyn Reporter. You can read it here.
Related Stories
- Century-Old Doctors’ Row in Bay Ridge May Become Historic District
- A Greek Revival Survivor of the Bucolic Heyday of Shore Road in Bay Ridge
- Green Church Completely Gonezo Now
Email tips@brownstoner.com with further comments, questions or tips. Follow Brownstoner on Twitter and Instagram, and like us on Facebook.

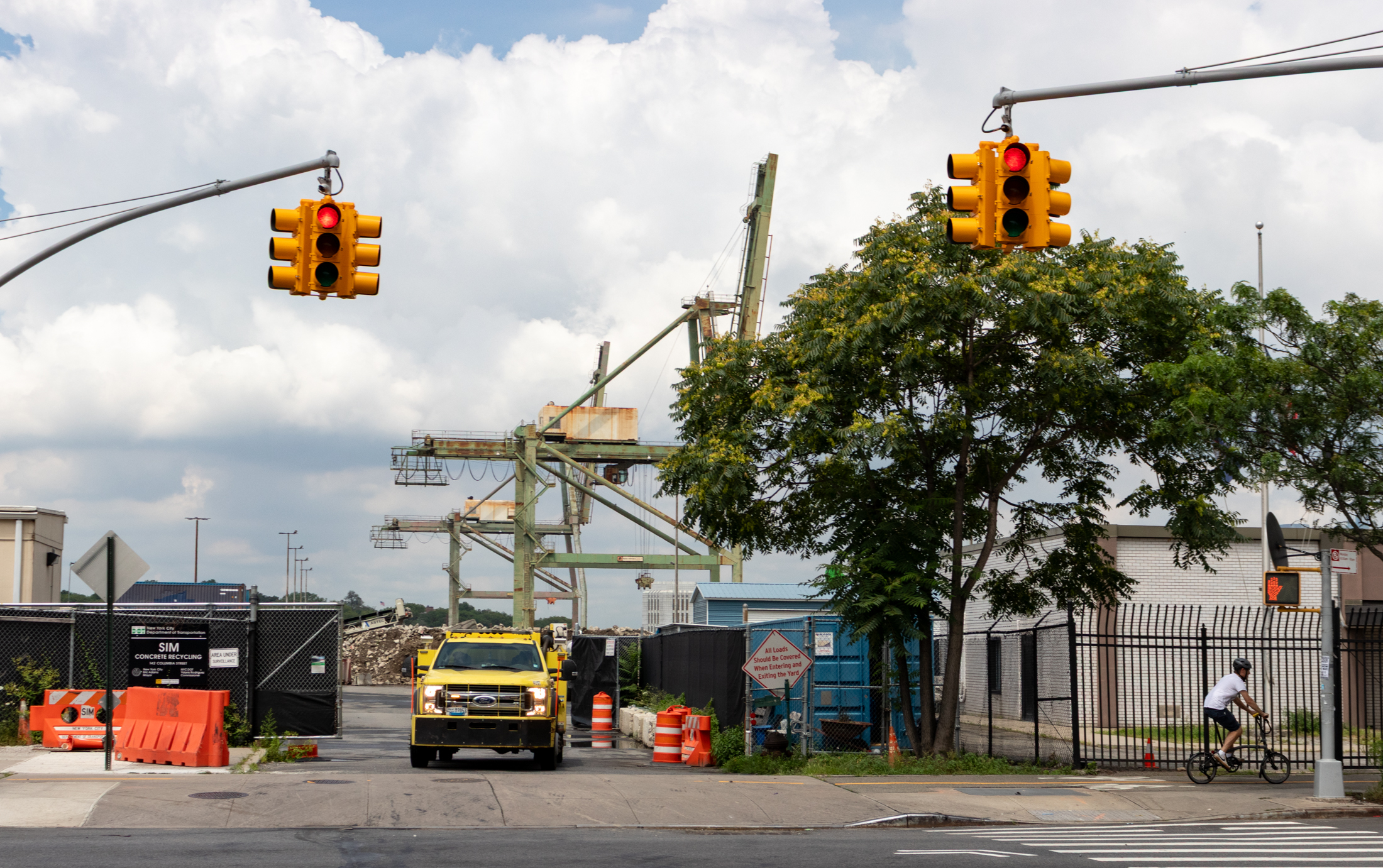
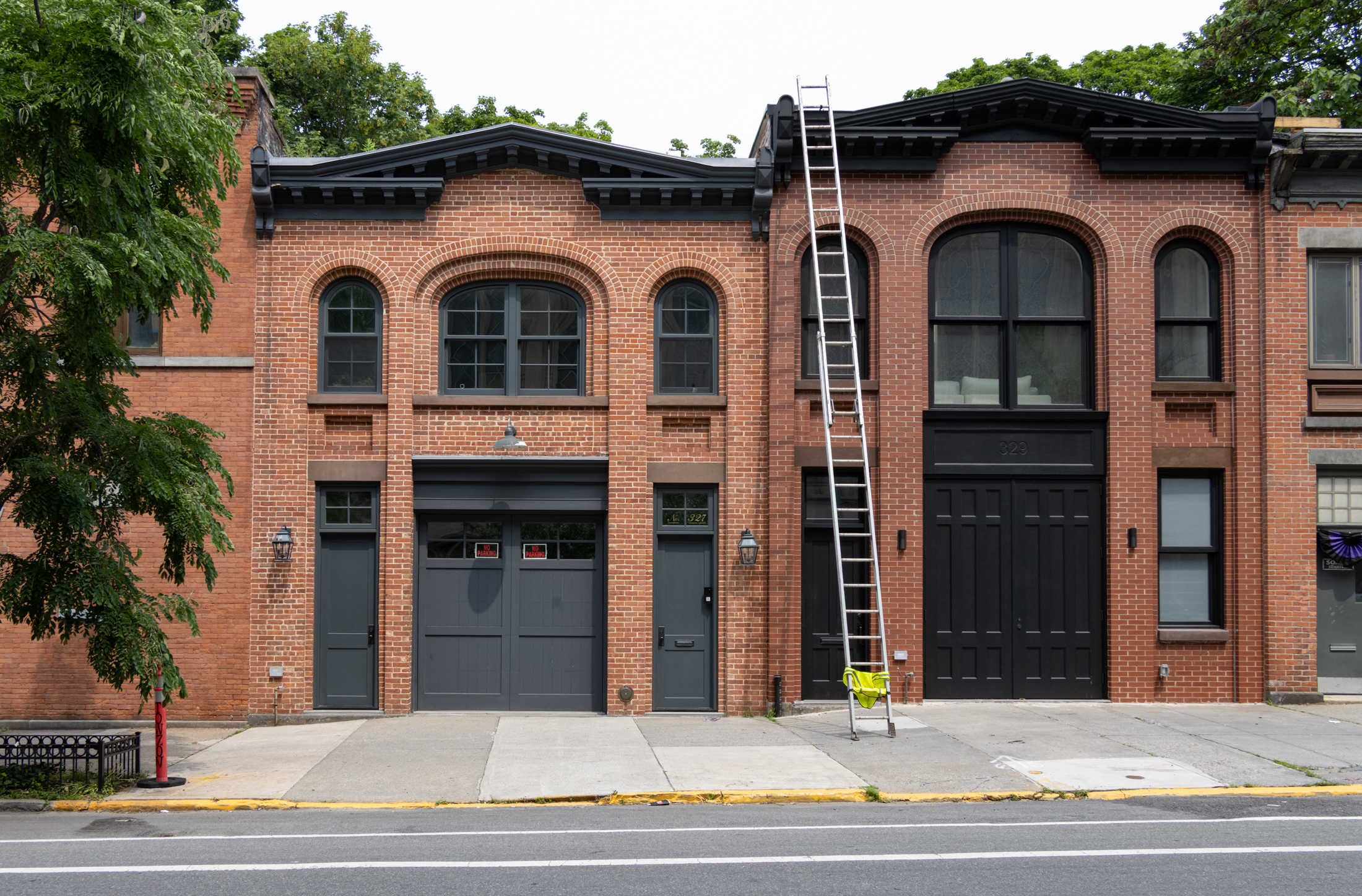


What's Your Take? Leave a Comment