Adjmi-Designed Tower Peeking Over Marcy Train Stop in Williamsburg
In case you’ve been wondering what that black-shrouded tower is overlooking the Marcy JMZ stop in South Williamsburg, it’s the highly anticipated Morris Adjmi-designed building within a transparent sheath at 282 South 5th Street. The building topped out in April. From the look of construction viewed from South 5th Street, it appears work has not…
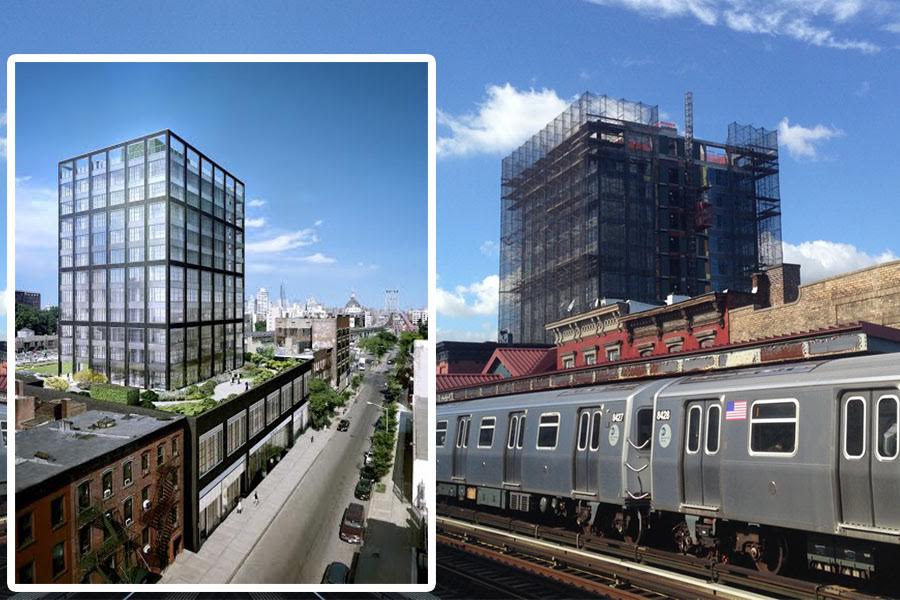
In case you’ve been wondering what that black-shrouded tower is overlooking the Marcy JMZ stop in South Williamsburg, it’s the highly anticipated Morris Adjmi-designed building within a transparent sheath at 282 South 5th Street. The building topped out in April.
From the look of construction viewed from South 5th Street, it appears work has not yet started on the interior or the facade. No official word on when the project is supposed to wrap, but we’d guess fall of 2016.
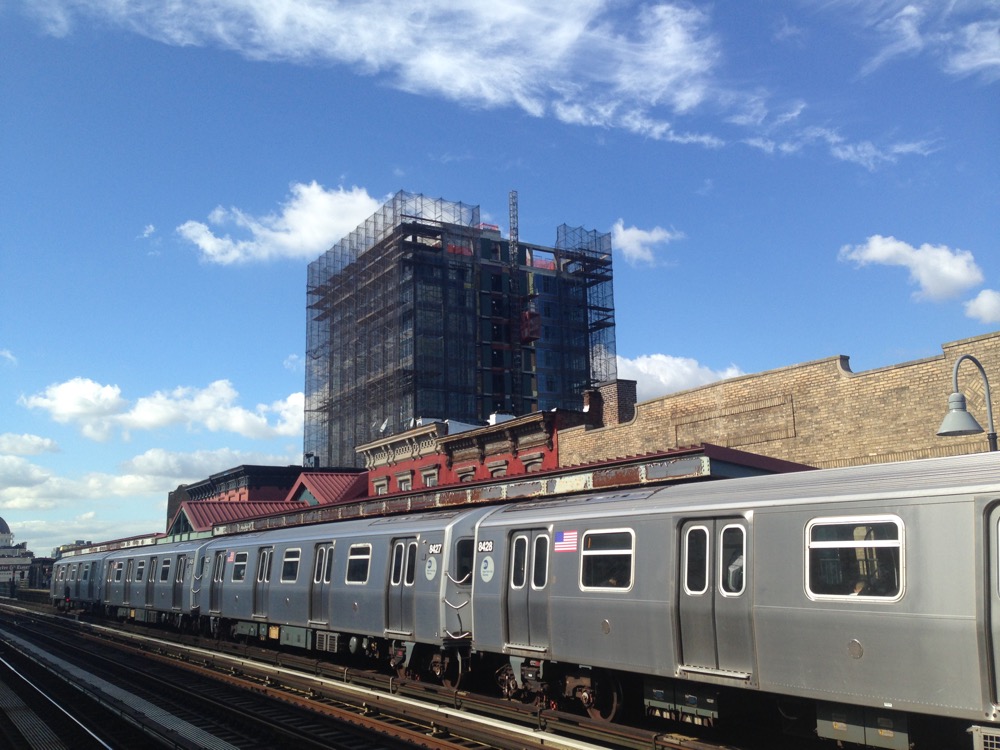
When it does, the 13-story building will have 82 rental apartments on top of a base of stores and community space. Amenities will include a dog run, fire pit, and an outdoor movie screen. The building will also have underground parking for 166 cars.
Morris Adjmi Architects also designed the Townhouses of Cobble Hill and the Wythe Hotel. The firm is working on several high-profile projects in Brooklyn: Park Slope’s Pavilion Theater, condos at 465 Pacific Street in Boerum Hill (replacing the laundromat on Atlantic), the Palace Rink in Williamsburg, and the condos on the site of the Brooklyn Heights Cinema building.
The architect on the filings is Goldstein, Hill & West. The developer is Midwood Investment & Development.
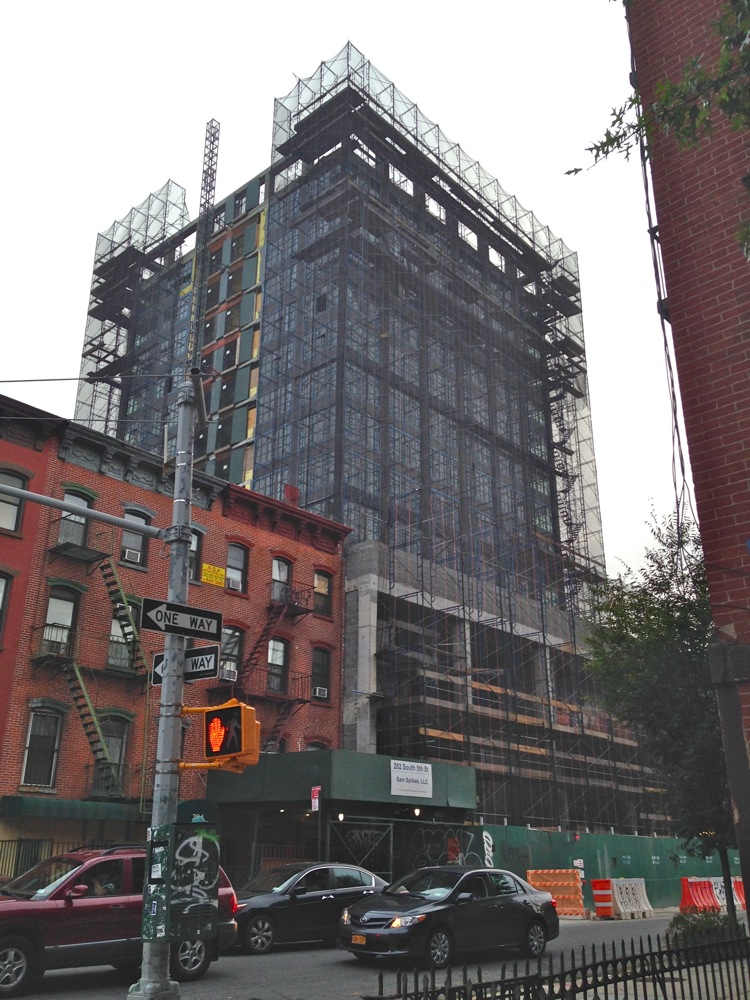
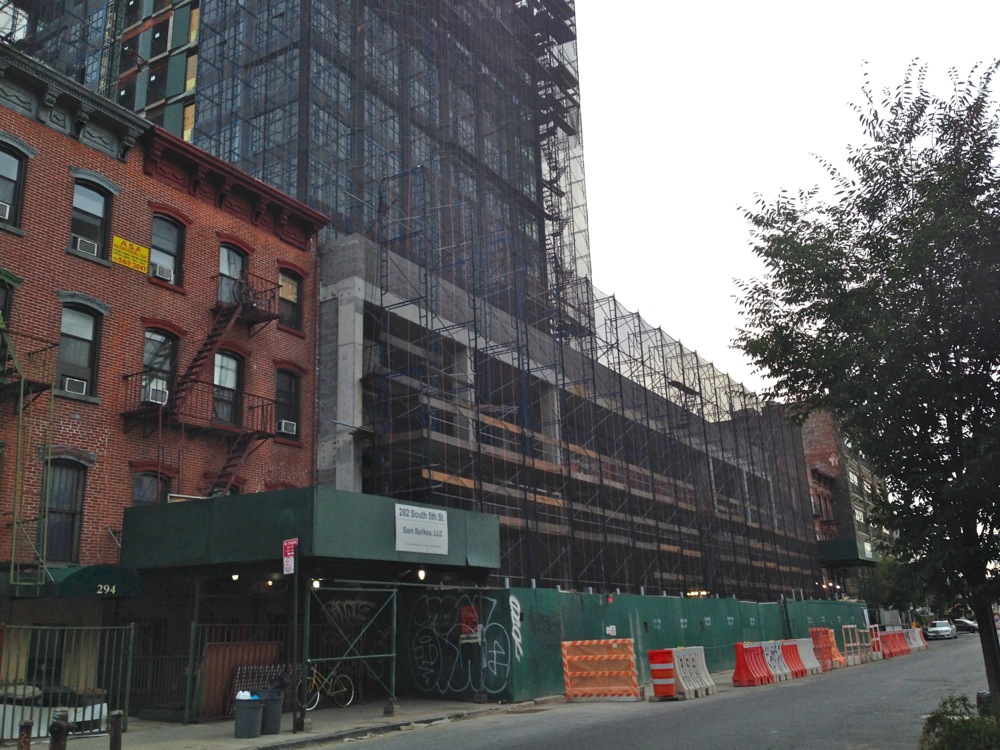
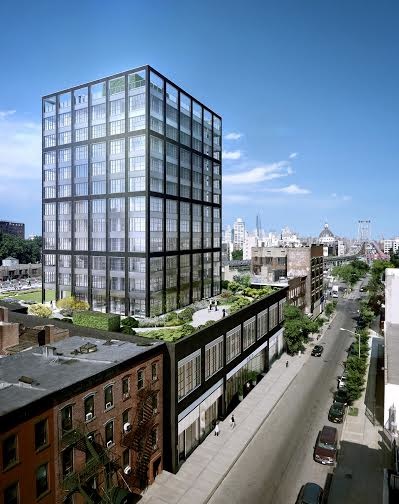
[Photos: Cate Corcoran | Rendering: Morris Adjmi Architects ]
Related Stories:
Morris Adjmi Architects to Design South Williamsburg Rental Building
Dramatic Change of Plans for Adjmi’s Palace Rink Site on Grand Street in Williamsburg
Adjmi-Designed Luxury Condos to Replace Brooklyn Heights Cinema Building

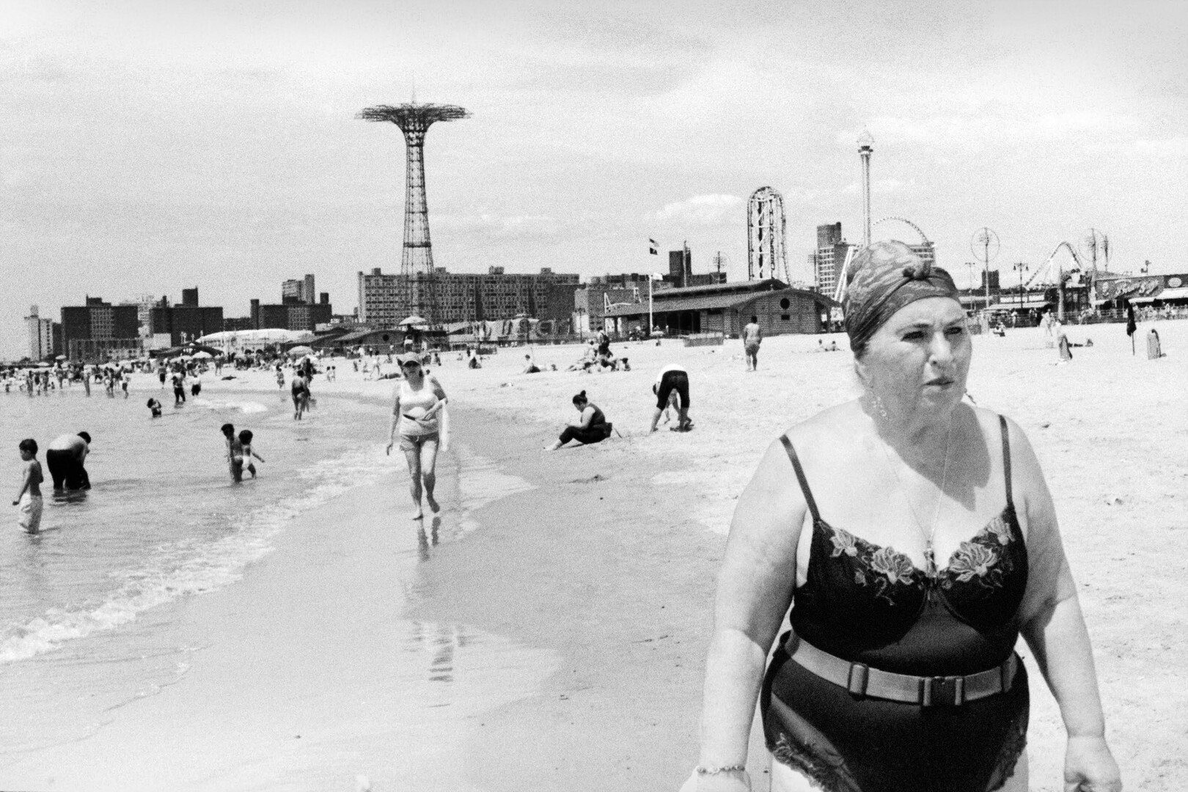
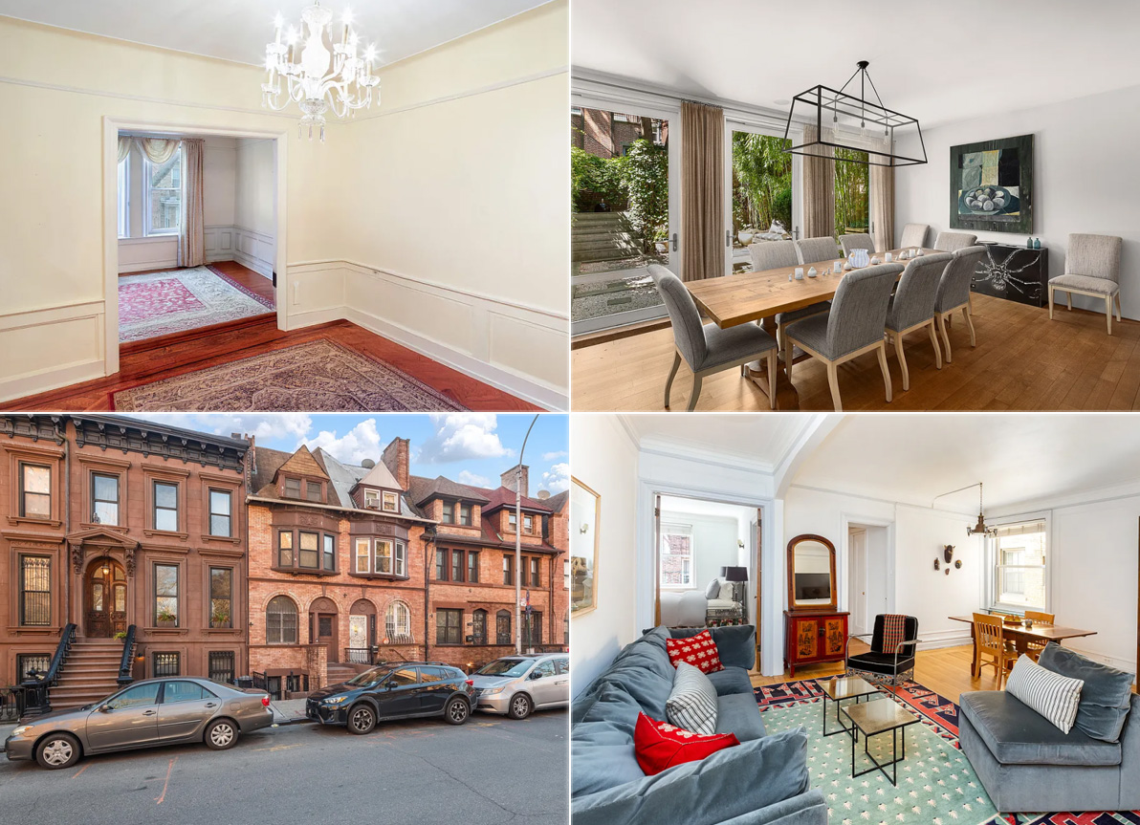
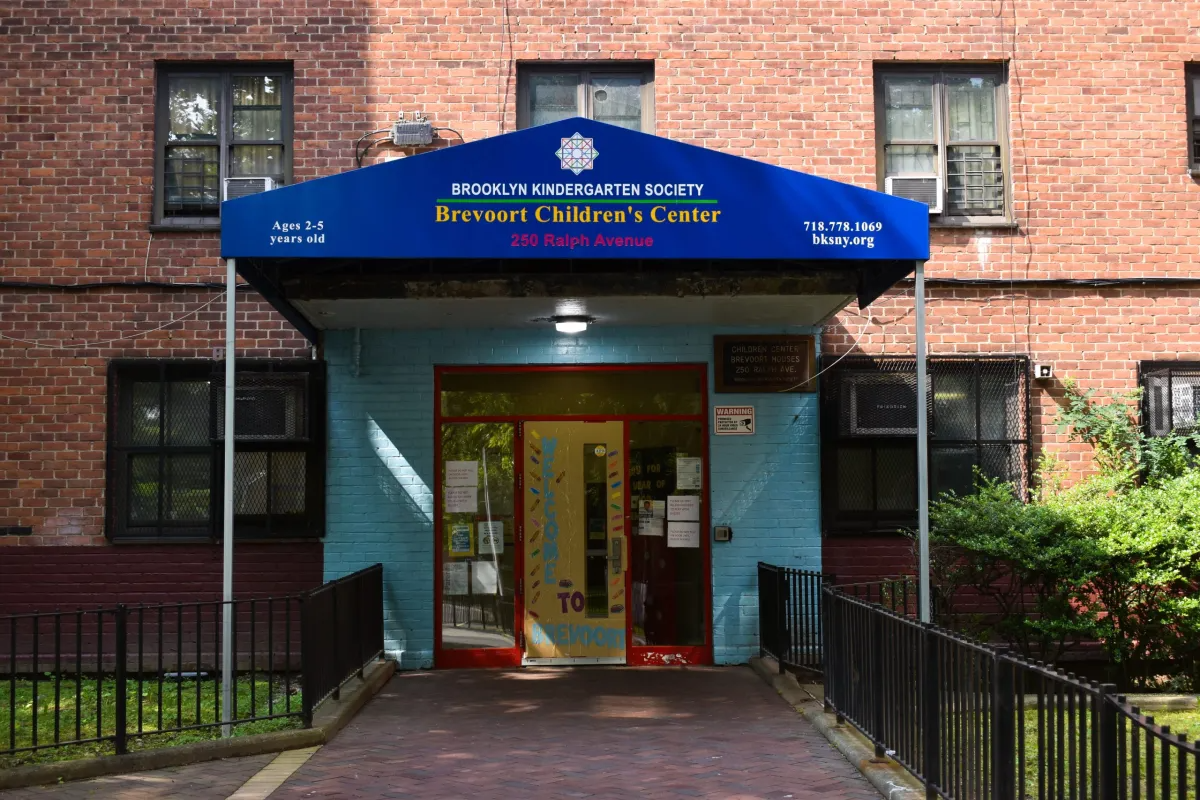
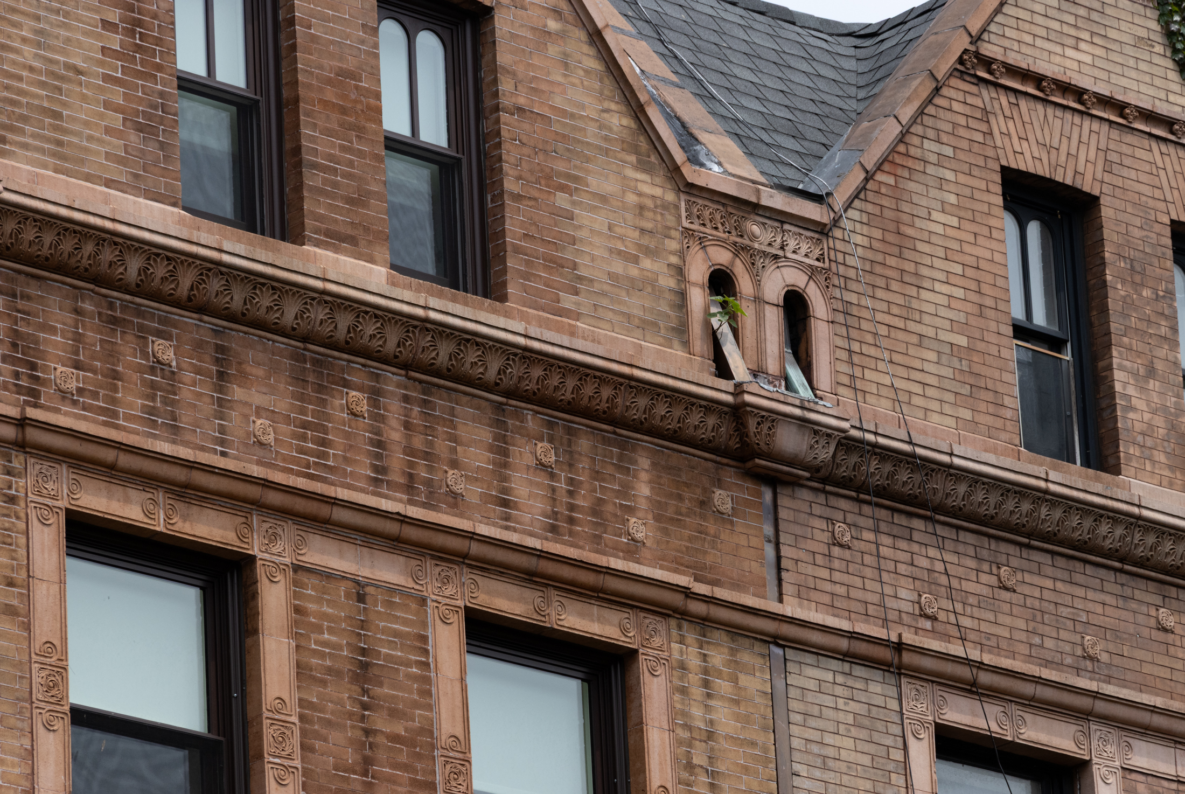
Amazing work! Finally parking space in Williamsburg!