Peek Inside S9's Ship-Like Dock 72 as It Preps for December Opening at the Brooklyn Navy Yard
S9 Architecture’s glassy, stepped structure on the Brooklyn waterfront is getting ready for a December debut.

S9 Architecture’s glassy, stepped structure on the Brooklyn waterfront, known as Dock 72, is getting ready for a December debut. The facade was mostly complete and some floors on the interior were close to ready for tenant build-out when Brownstoner stopped by Friday.
An unusual new-construction office and light manufacturing development in the Brooklyn Navy Yard, the project is a joint venture between Boston Properties and Rudin Management in collaboration with WeWork. (The developers have a ground lease from the Navy Yard for the site.)
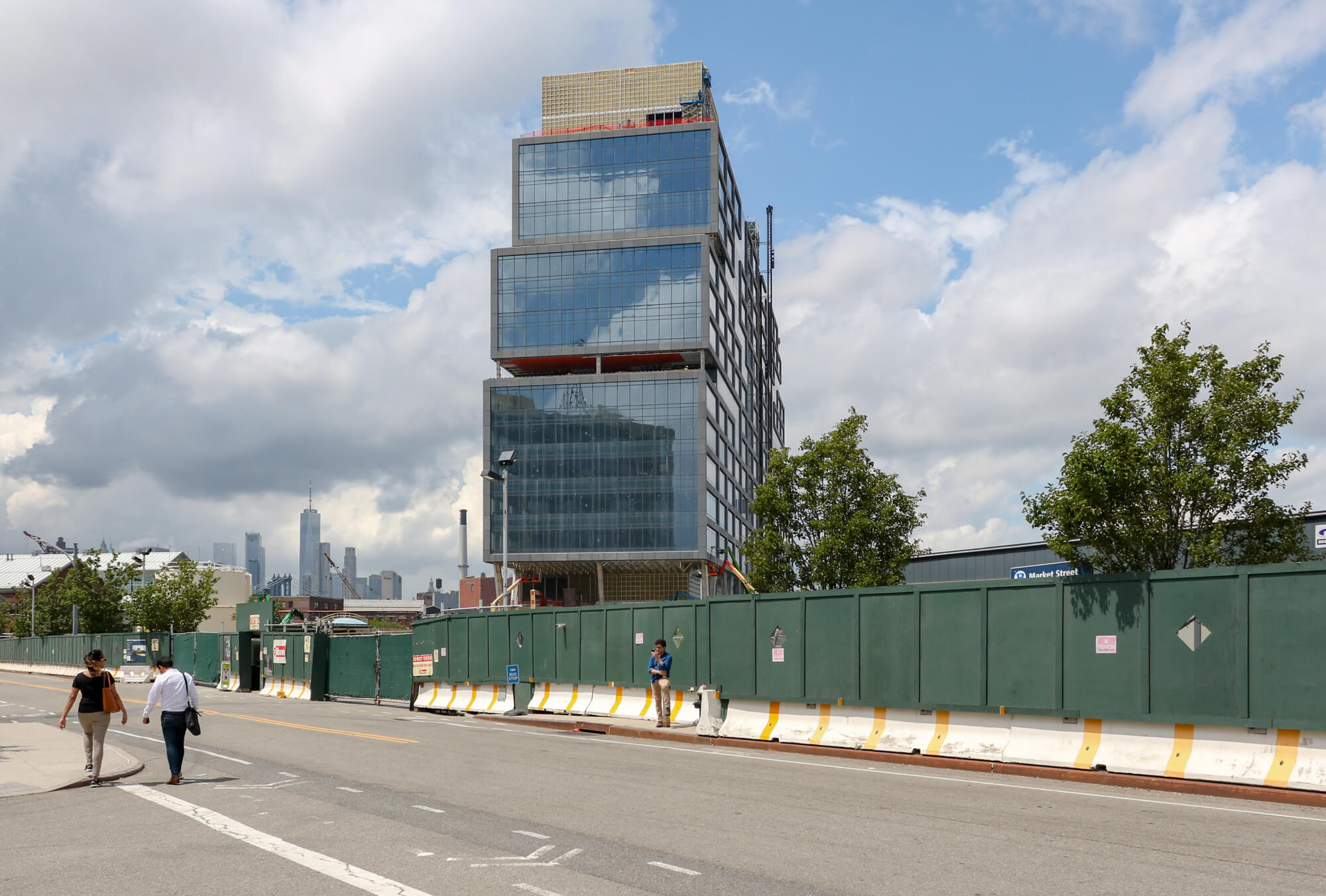
The 16-story, 675,000-square-foot building was designed by S9 to fit on on a slim peninsula that juts into Wallabout Bay. The design was partly inspired by a boat hull, according to the Architect’s Newspaper. Slim concrete struts and orange stripes break up expanses of glass on the facade.
The glassy cladding has reached all but the top two stories. Construction continues on the plaza, entrances, walkways and ground floor.
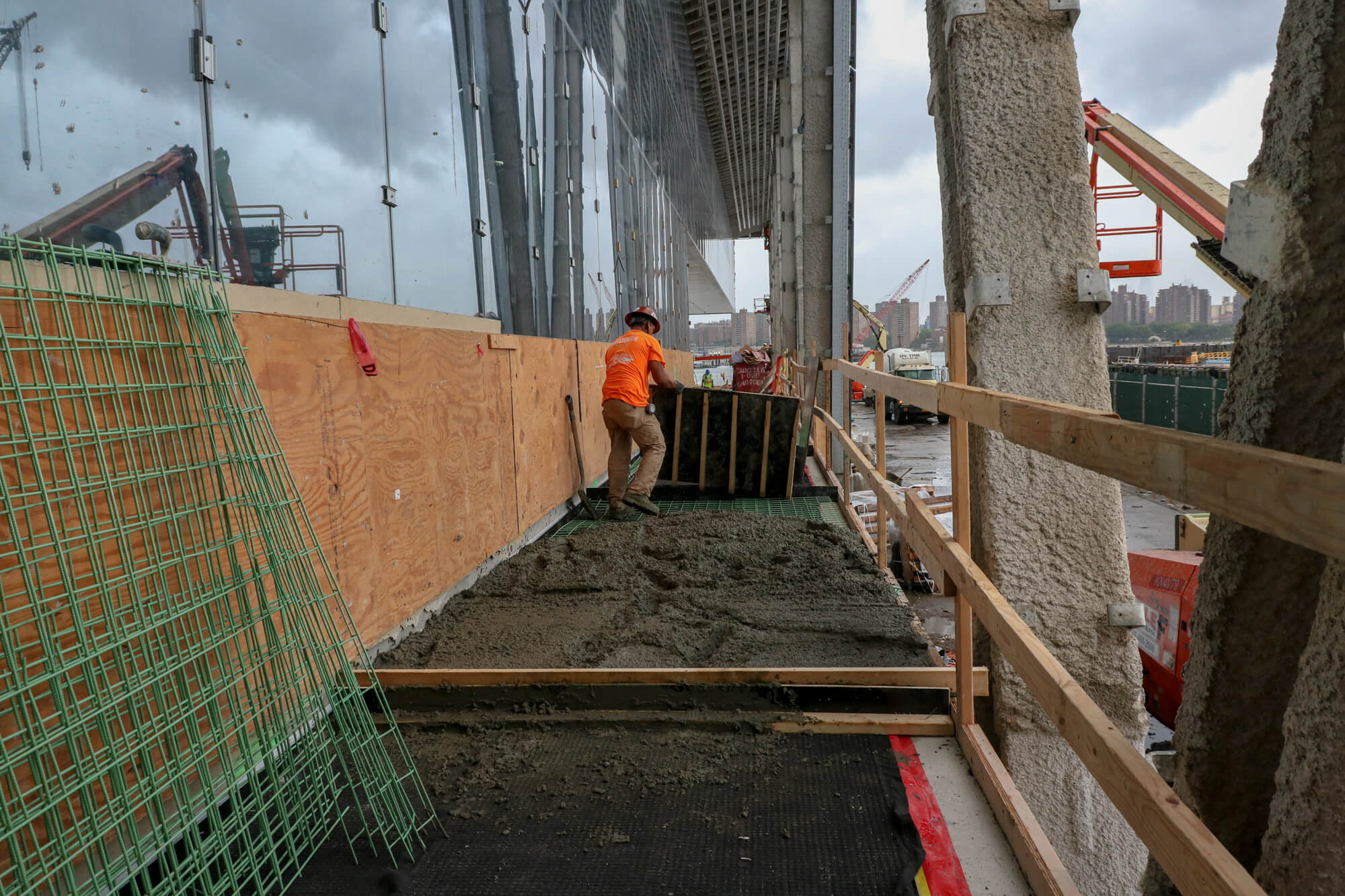
A visit to the seventh floor, which will make up part of WeWork’s space in the building, revealed it is nearly ready for the co-working company to finish. The company plans to open co-working offices there December 1, according to WeWork.
In the works since 2015, the building is on track to be completed in December, Boston Properties Senior Construction Manager Kelley Lovshin told Brownstoner.
Like all buildings in the Navy Yard, its address is 63 Flushing Avenue. In addition to offices and space for light manufacturing, it will have a fitness center and community space, according to S9, known for its work on Empire Stores.
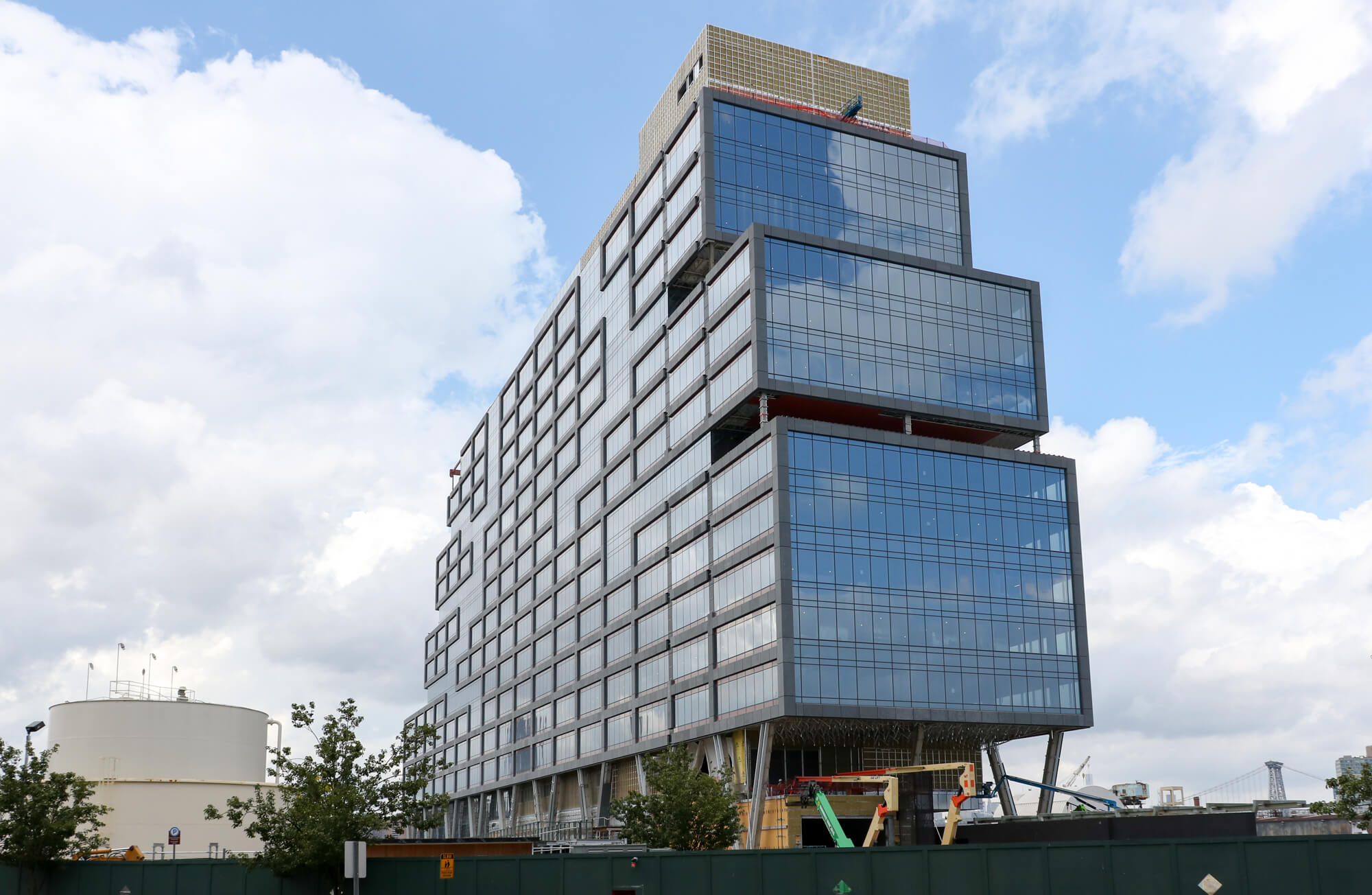
To take advantage of the waterfront views, there will be 18,000 square feet of terraces and a plaza on the ground floor. The plaza will include picnic and recreation areas for activities such as basketball and ping-pong.
To broaden the commute options for the expected influx of new workers, a new stop on the East River Ferry is being constructed adjacent to the building. The stop should be up and running by the first quarter of 2019, Lovshin said.
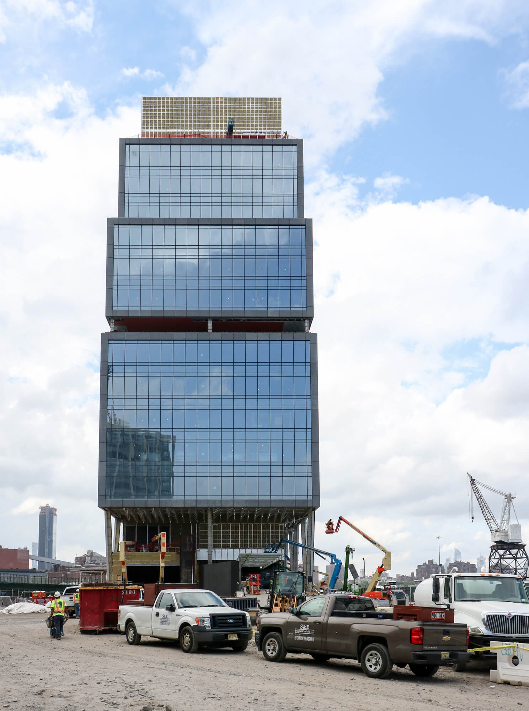
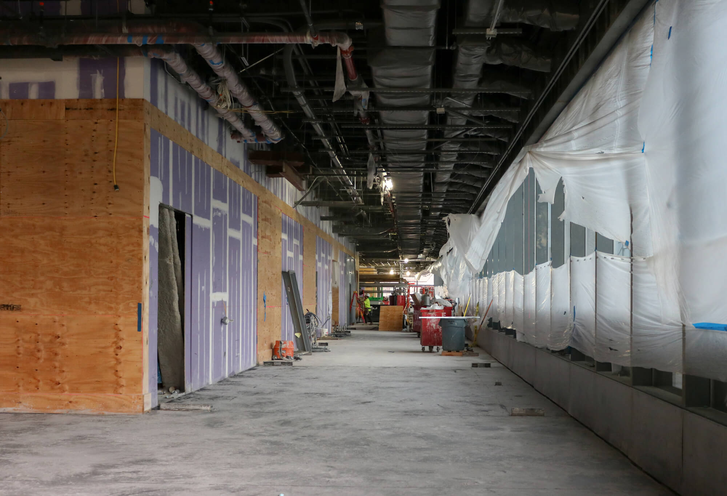
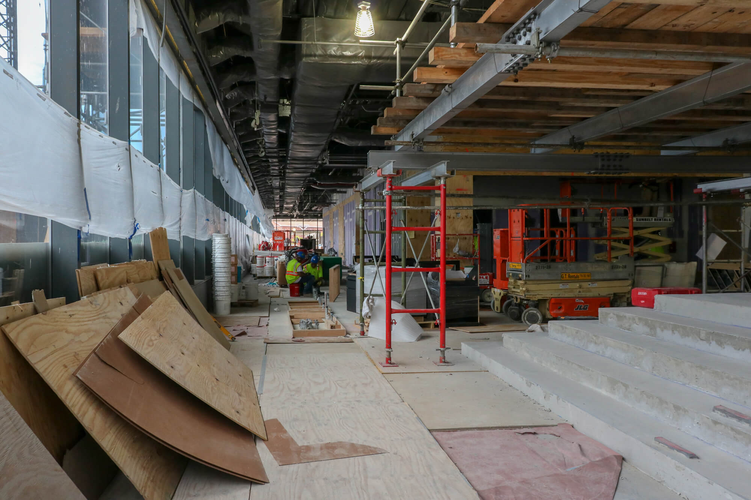
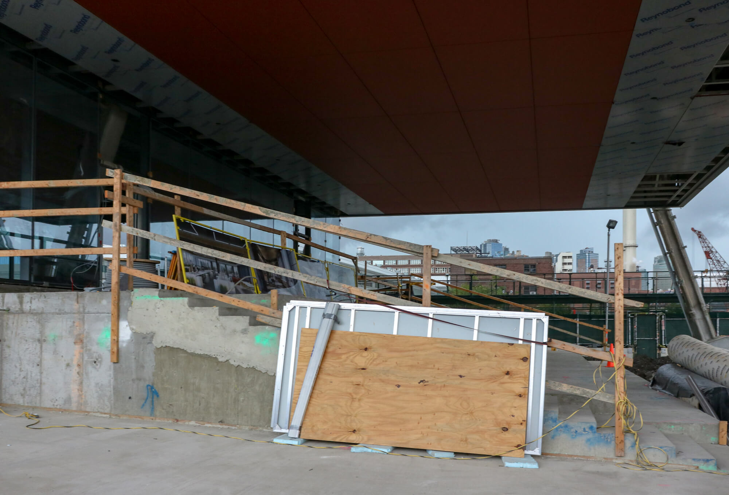
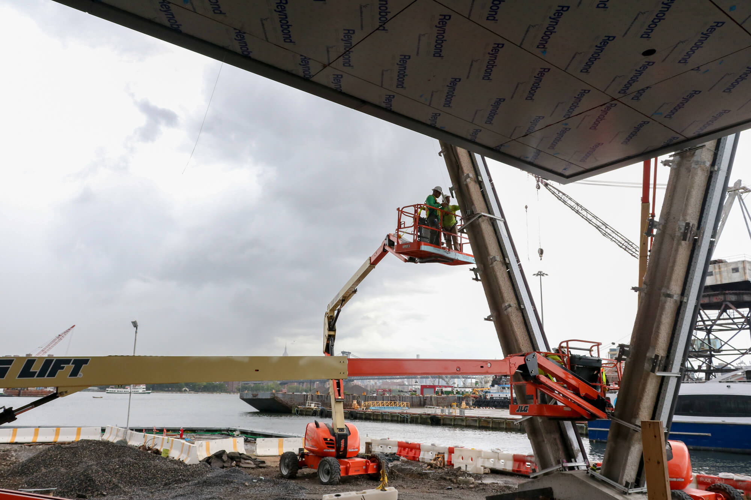
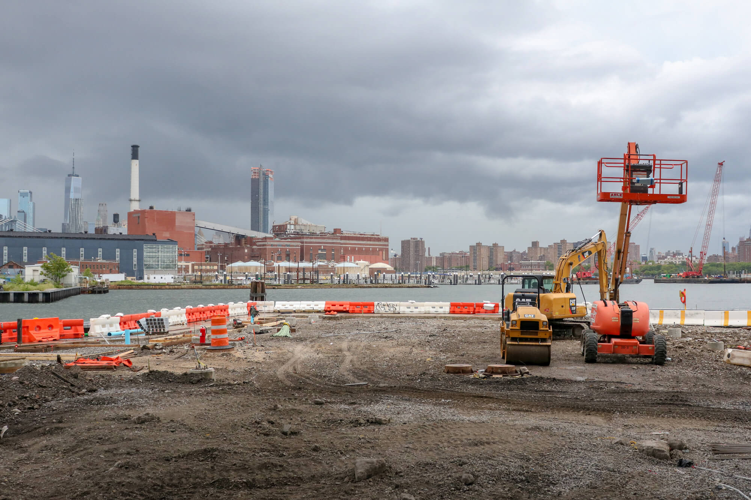
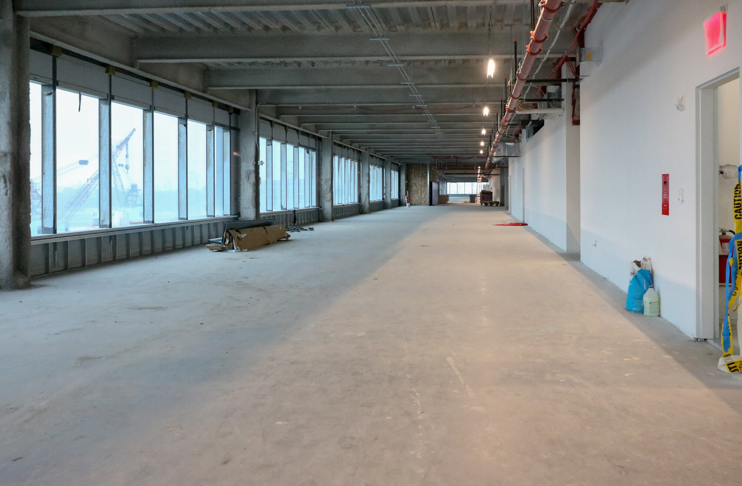
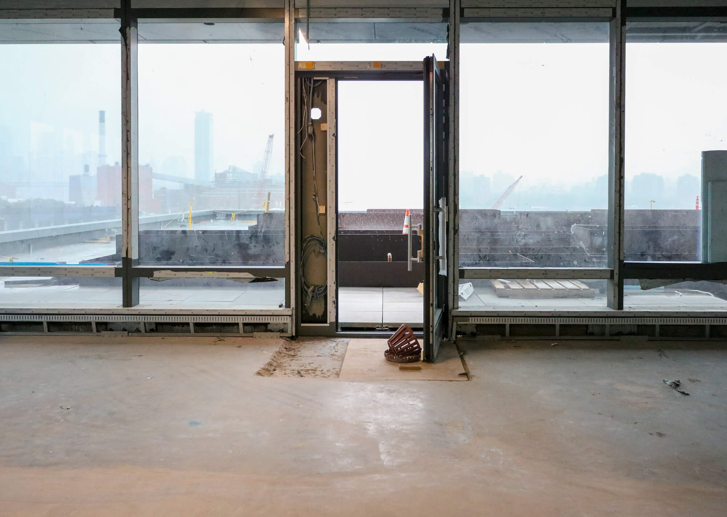
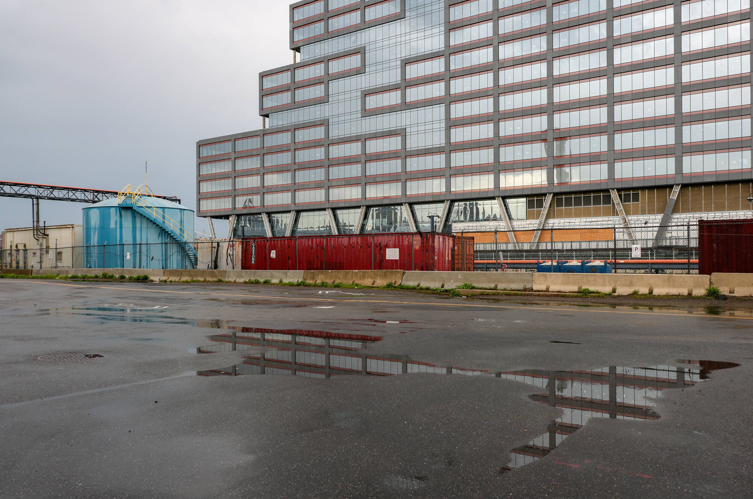
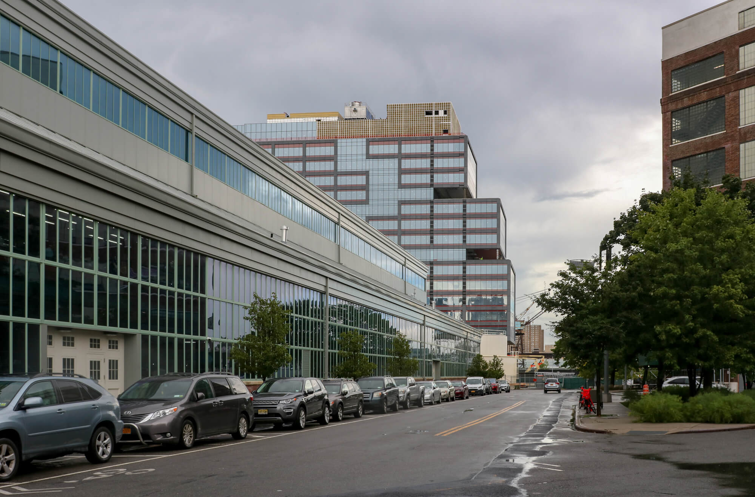
[Photos by Susan De Vries]
Related Stories
- WeWork’s Dock 72 to Add 4,000 Workers to Brooklyn Navy Yard
- Three Huge Construction Projects Happening in the Brooklyn Navy Yard
- Wegmans Inches Closer to Reality With Construction Under Way at Admiral’s Row
Email tips@brownstoner.com with further comments, questions or tips. Follow Brownstoner on Twitter and Instagram, and like us on Facebook.





What's Your Take? Leave a Comment