Walls Rising at 53-Story Rental Tower on Schermerhorn Street in Downtown Brooklyn
The walls are rising at 333 Schermerhorn Street, the 53-story rental tower from developer Douglas Steiner of Steiner Studios. Located in downtown Brooklyn, the 581-unit building will reach 577 feet and join the numerous other towers under construction in this booming part of Brooklyn. Above, the south facade from Schermerhorn Street. The tower massing is composed of…
The walls are rising at 333 Schermerhorn Street, the 53-story rental tower from developer Douglas Steiner of Steiner Studios. Located in downtown Brooklyn, the 581-unit building will reach 577 feet and join the numerous other towers under construction in this booming part of Brooklyn. Above, the south facade from Schermerhorn Street.
The tower massing is composed of a rectangular form with a serrated facade on the long elevations. These angled piers create a series of corner units that offer better views than a standard unit.
Brick and glass will be the primary facade materials, with glass increasing on the southeast portion of the tower. Amenities in the tower include a landscaped outdoor terrace with sun deck, fitness center with yoga studio, a dog run, a grilling terrace, and bike storage.
At the base of the site, a podium of three stories will house 35,000 square feet of retail. Dattner Architects is leading the design of the project along with Goldstein Hill & West Architects. Completion is scheduled for 2017.
Southeast corner from Lafayette Avenue.
Southeast corner from Schermerhorn Street.
Southwest corner from Schermerhorn Street.
333 Schermerhorn Coverage [Brownstoner]
For more by Field Condition, a photo blog covering new developments across the five boroughs, visit Field Condition.

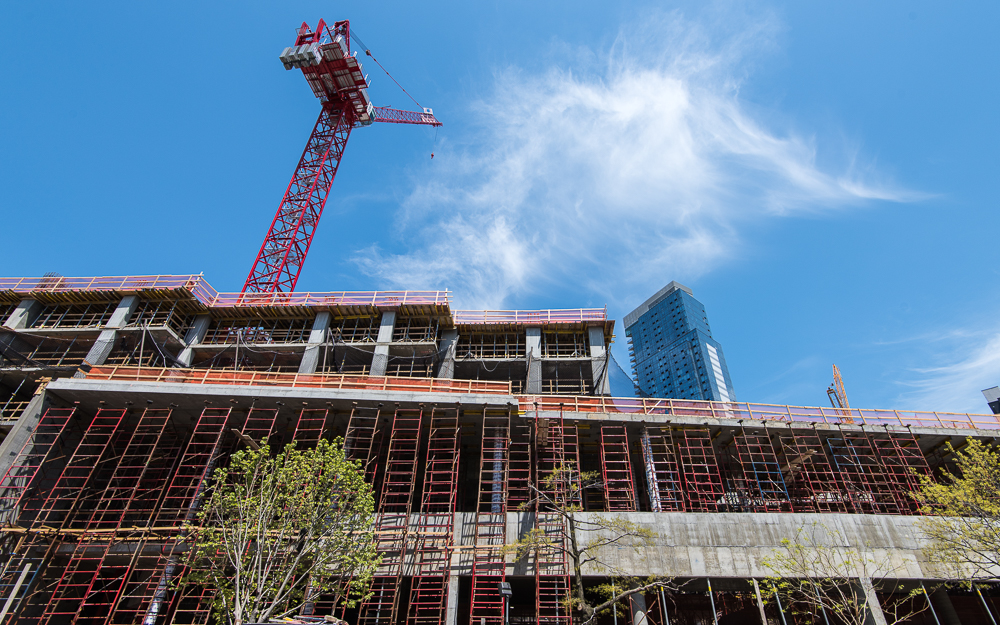
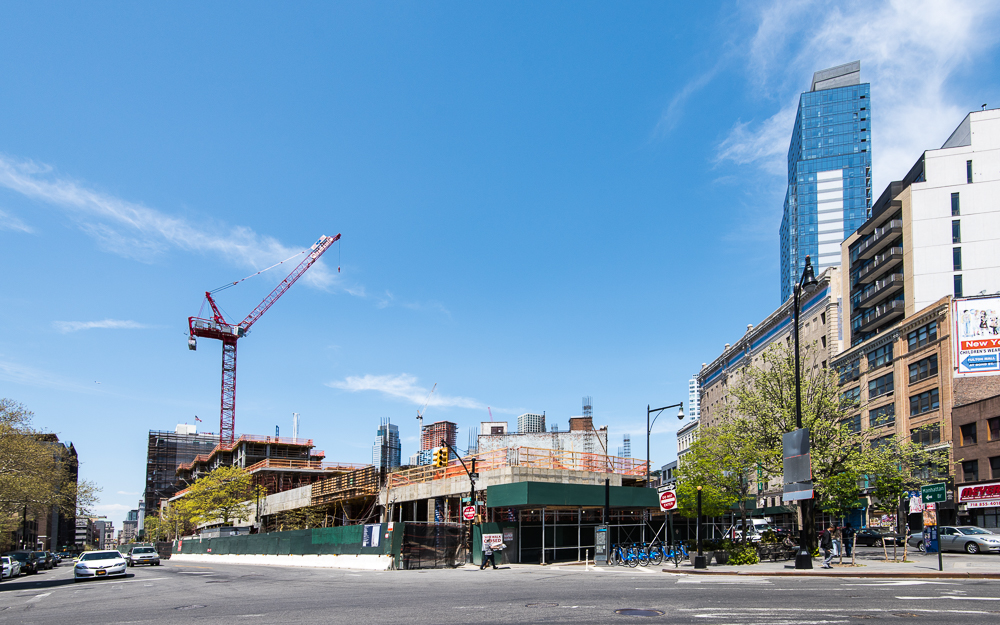
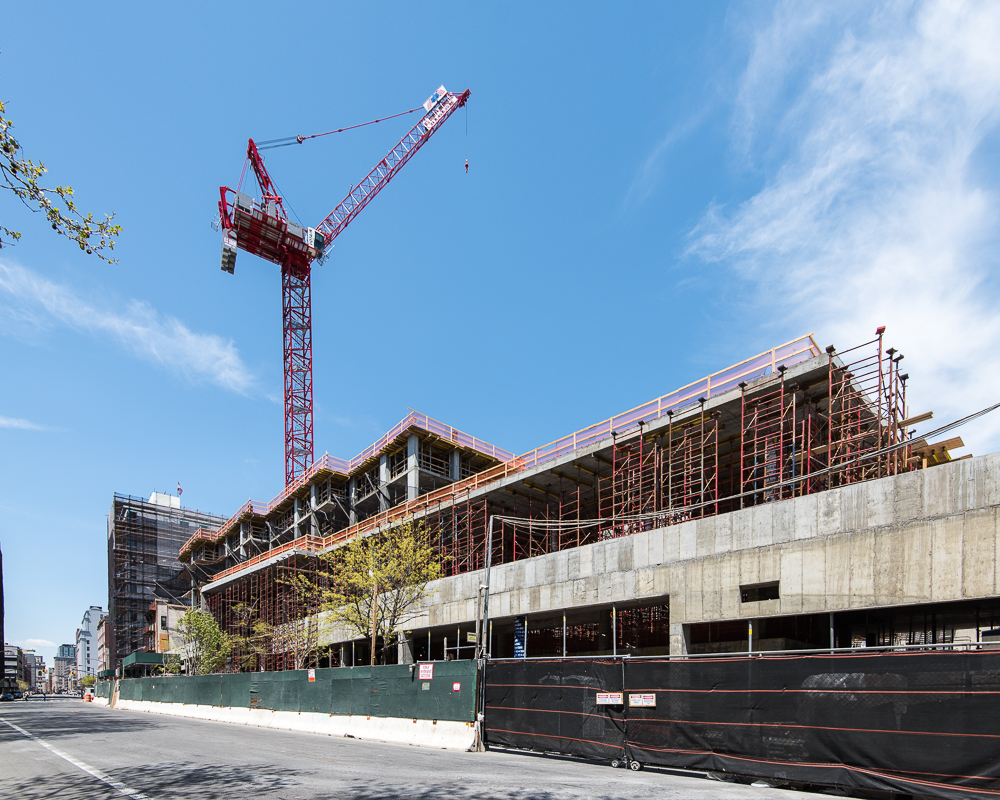
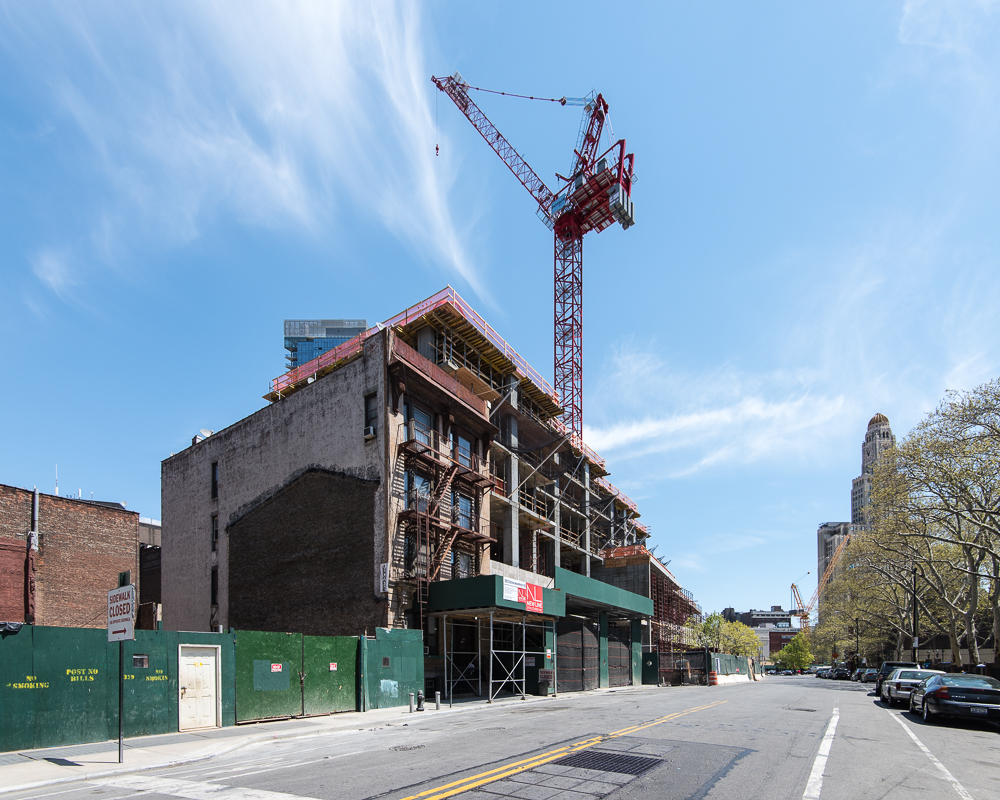



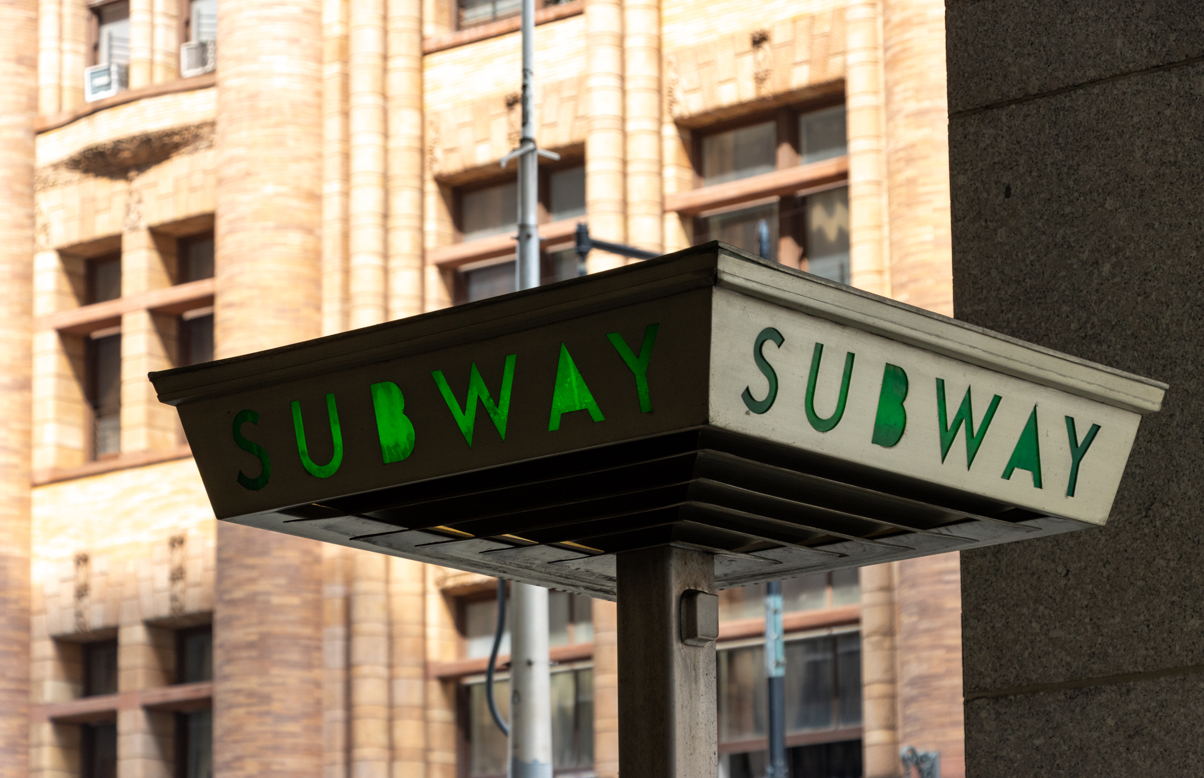
What's Your Take? Leave a Comment