Downtown Brooklyn Tower Reaches Halfway Point on Schermerhorn Street
There has been steady progress at The Hub, aka 333 Schermerhorn Street, the 53-story rental tower from developer Douglas Steiner of Steiner Studios. One of the current crop of tall towers going up in downtown Brooklyn, the 581-unit building has reached the half way mark of its 577-foot final height. Along with the progress in height,…
There has been steady progress at The Hub, aka 333 Schermerhorn Street, the 53-story rental tower from developer Douglas Steiner of Steiner Studios. One of the current crop of tall towers going up in downtown Brooklyn, the 581-unit building has reached the half way mark of its 577-foot final height.
Along with the progress in height, installation of the red brick cladding and windows for the tower has begun as well. When we last checked in, the tower portion of the development has risen to about the fifth floor.
Dattner Architects is serving as design architect with Goldstein Hill & West Architects as executive architect. A notable feature of the building’s design is its serrated facade, consisting of angled piers that offer better than standard views for corner units. Brick and glass are the primary facade materials.
When finished, the project will feature extensive amenities including a landscaped outdoor terrace with sun deck, fitness center with yoga studio, a dog run, grilling terrace, and bike storage. The three-story base which extends along Schermerhorn Street will house 35,000 square feet of retail.
Completion is slated for 2017.
333 Schermerhorn Coverage [Brownstoner]
Rendering by Dattner Architects
Southeast corner of the tower from Schermerhorn Street
Looking up at the south facade from Schermerhorn Street
Detail of the brick and windows going up on the south facade
Southwest corner of the tower from Schermerhorn Street
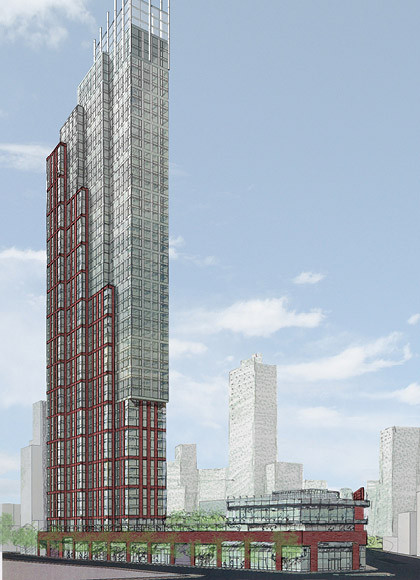
A previously published rendering, above
For more by Field Condition, a photo blog covering new developments across the five boroughs, visit Field Condition.

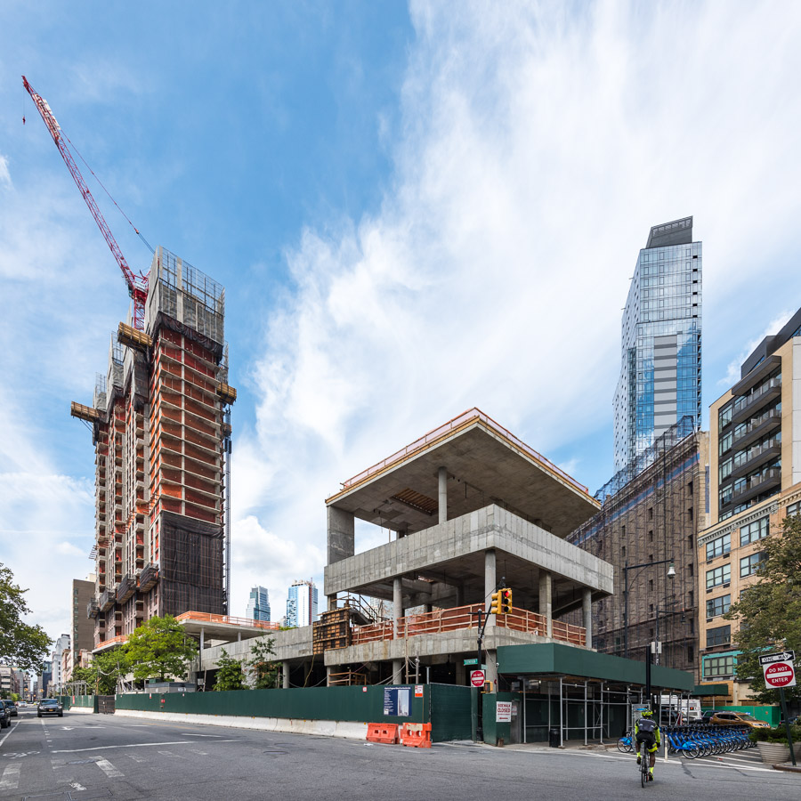



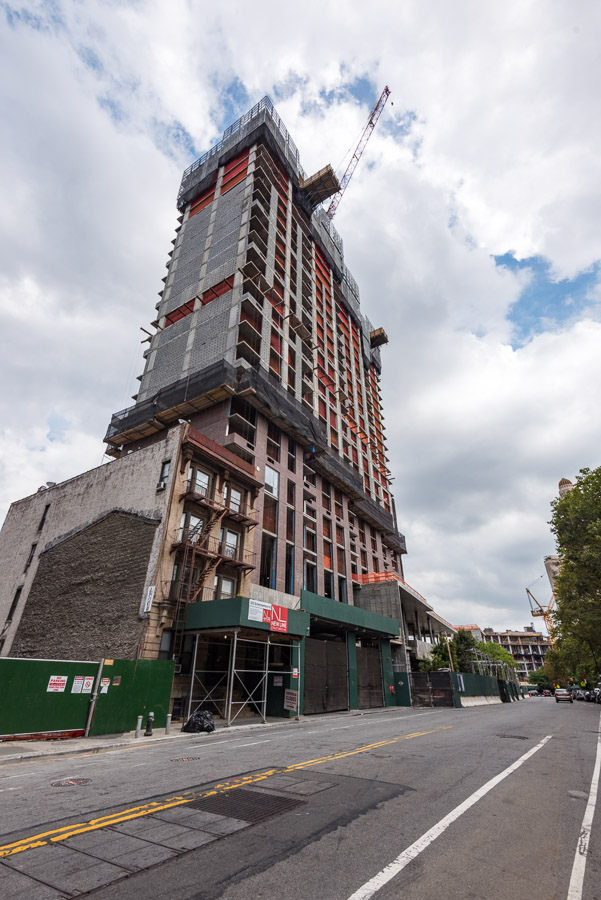
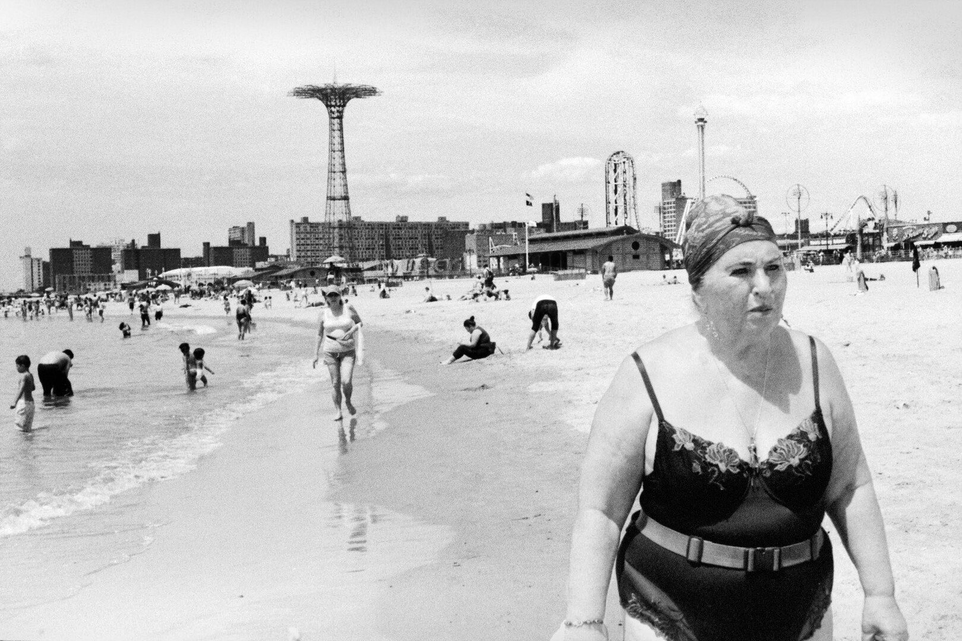
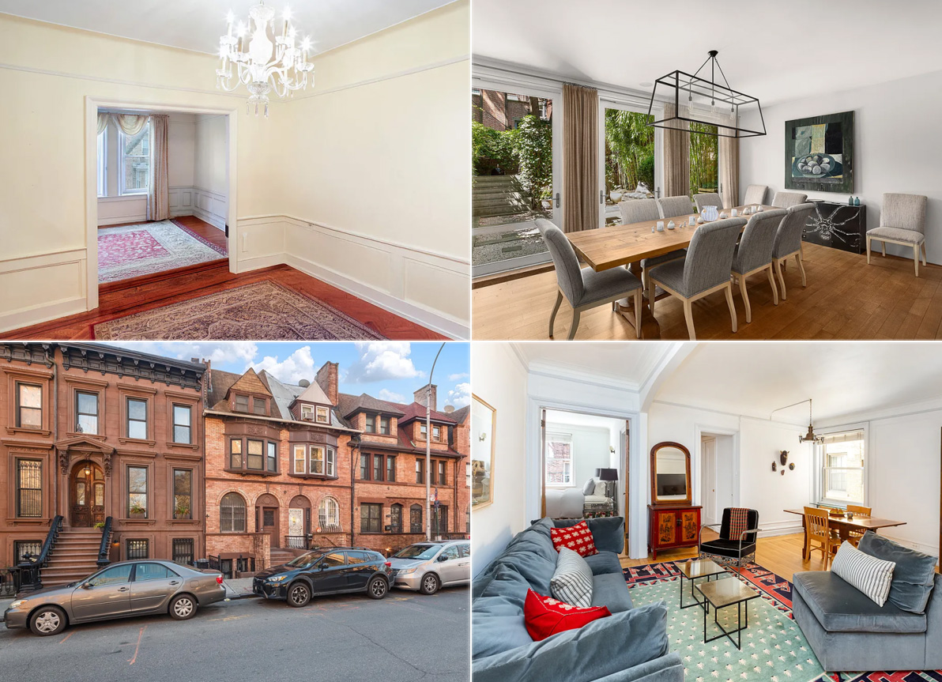
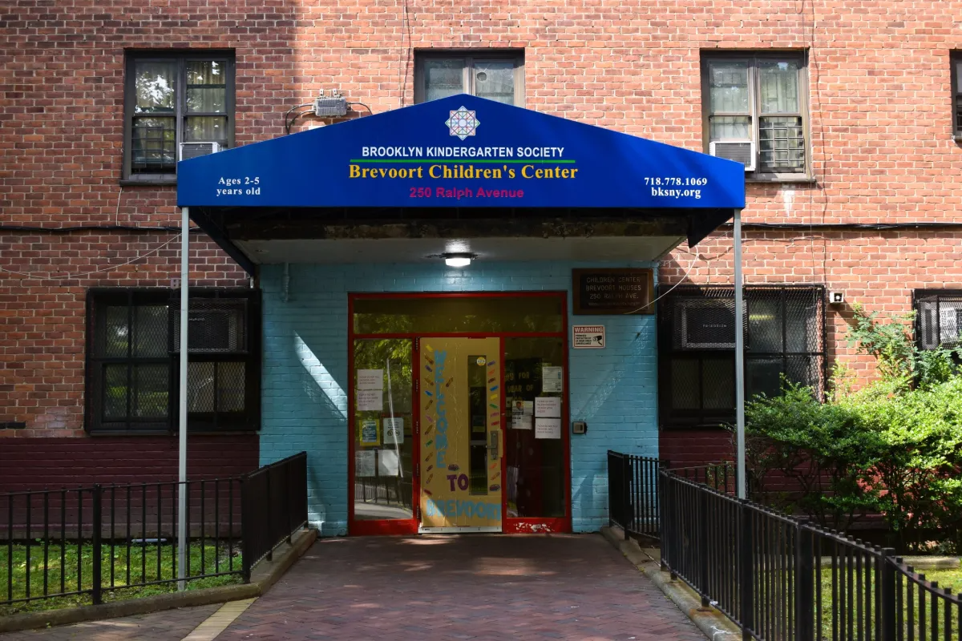
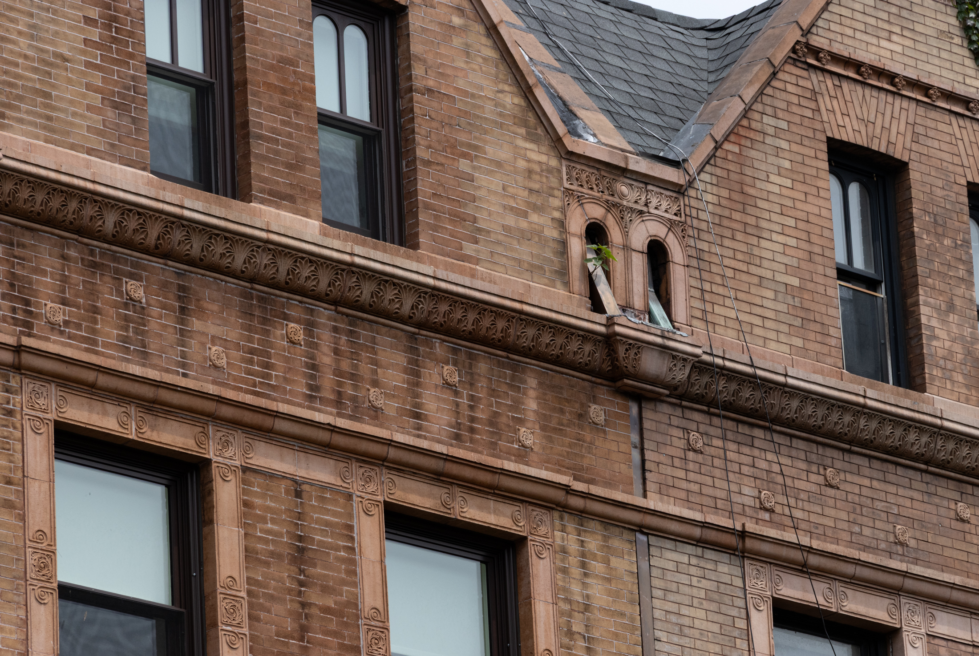
What's Your Take? Leave a Comment